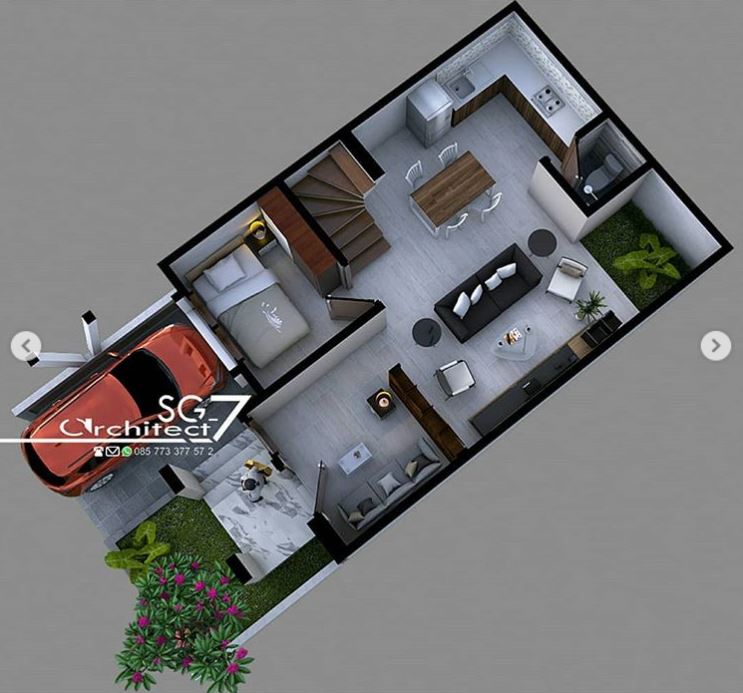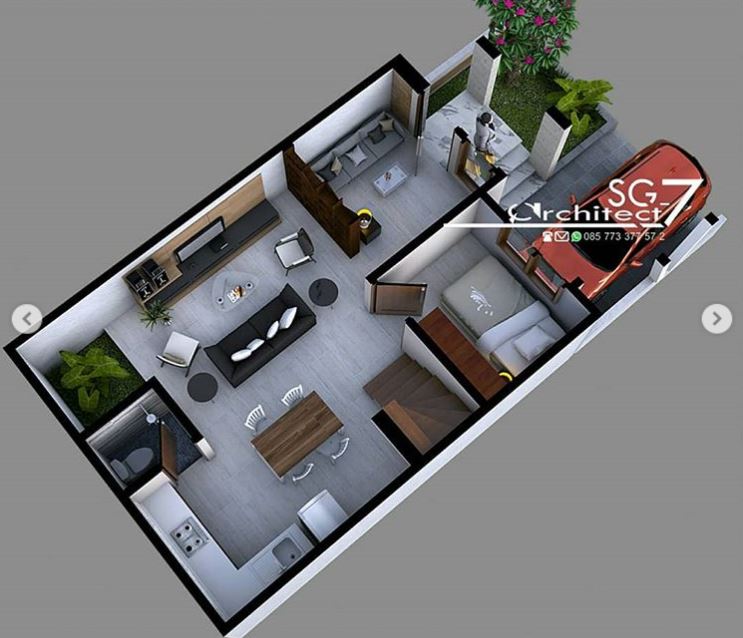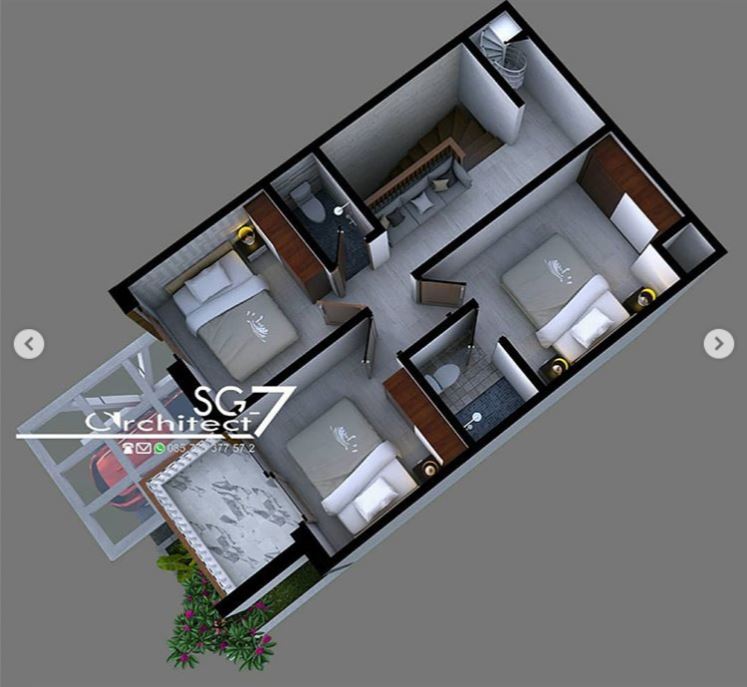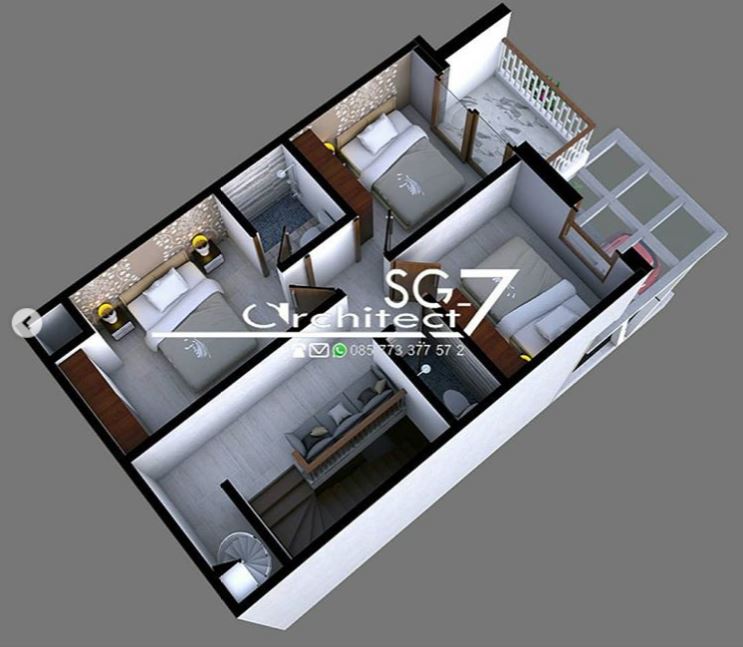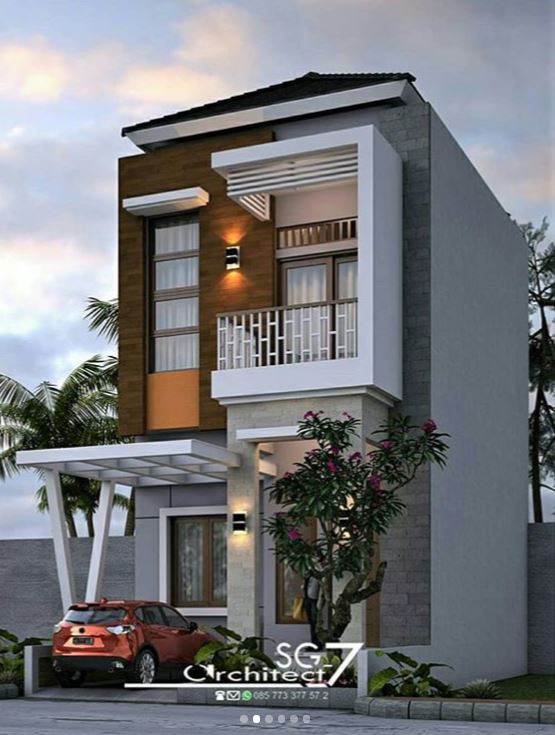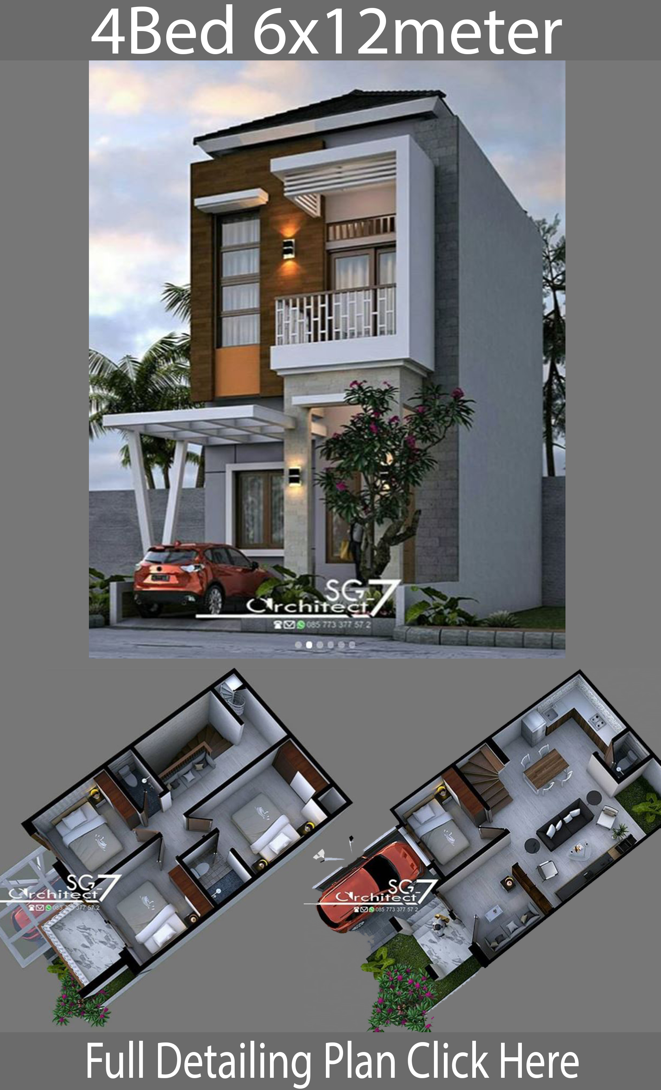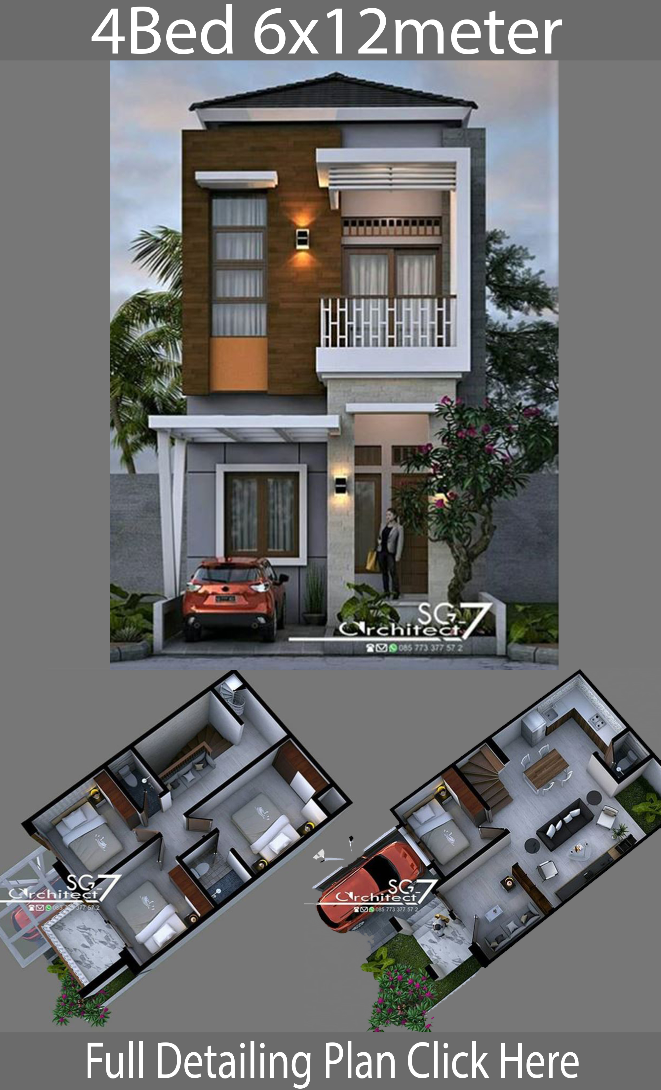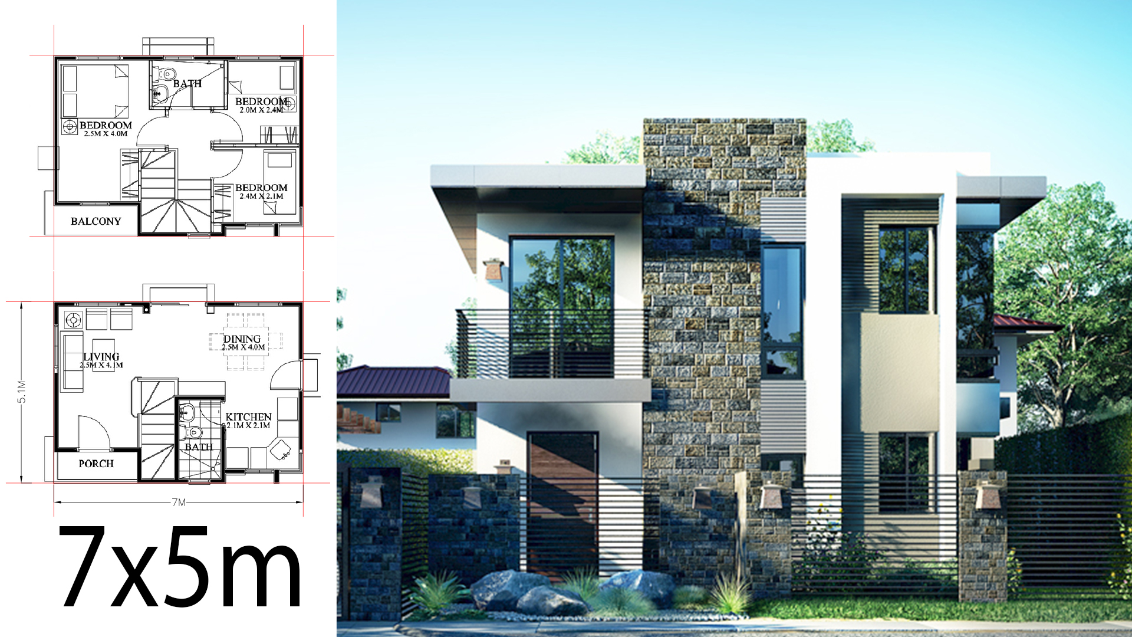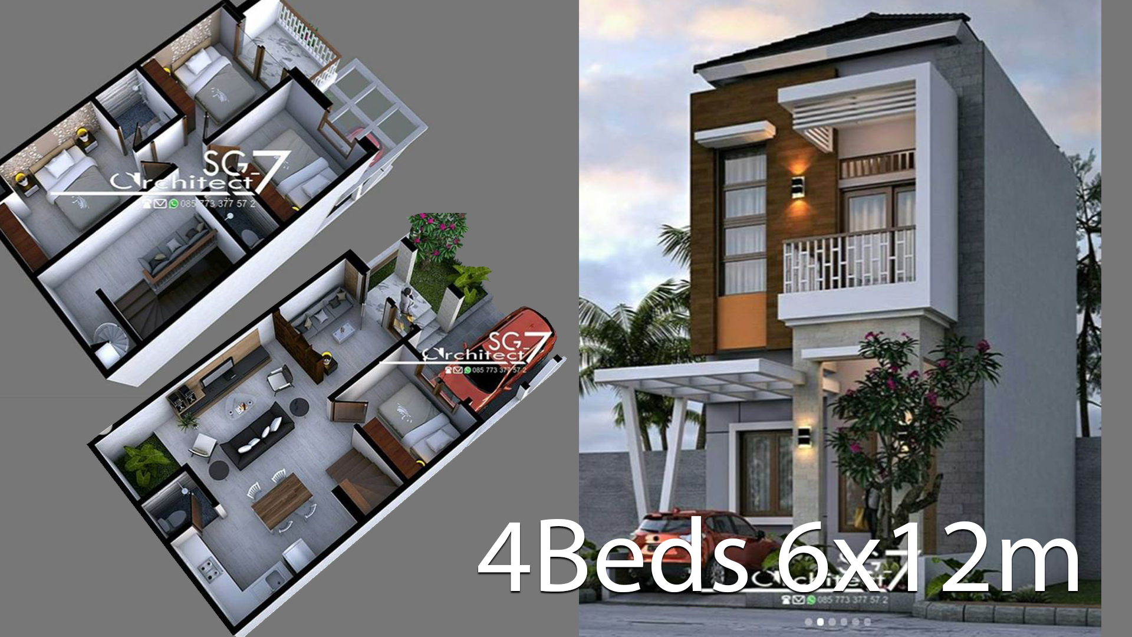
4 Bedrooms Home design plan 6x12m.
House description:
One Car Parking and garden
Ground Level: Living room, Family room, Dining room, Kitchen, backyard garden, storage and 1 Restroom
First Level: Master bedroom connect to balcony, 2 bedrooms with 1 bathroom.
To Get this full completed set layout plan please go Contact sg7architect Telp/wa : 085 773 377 572
For More Details:
