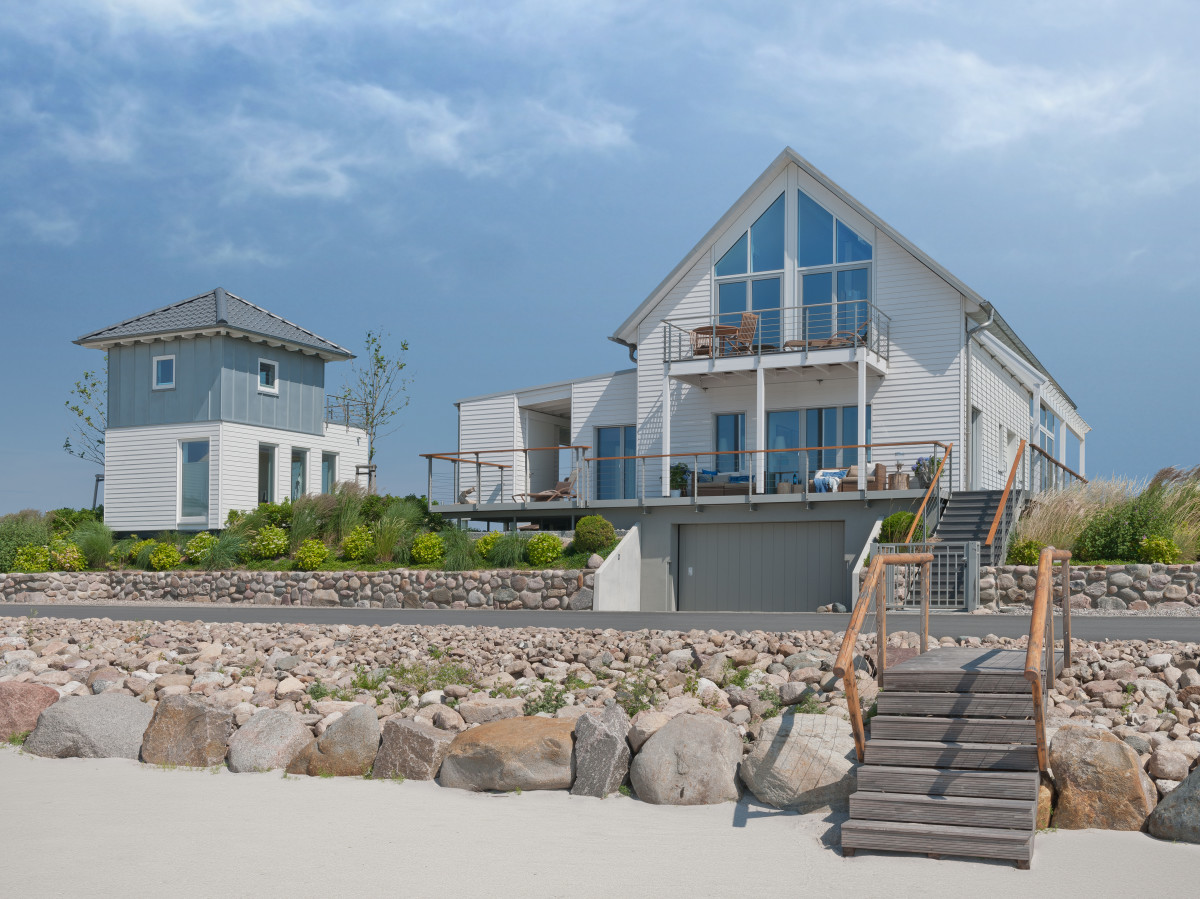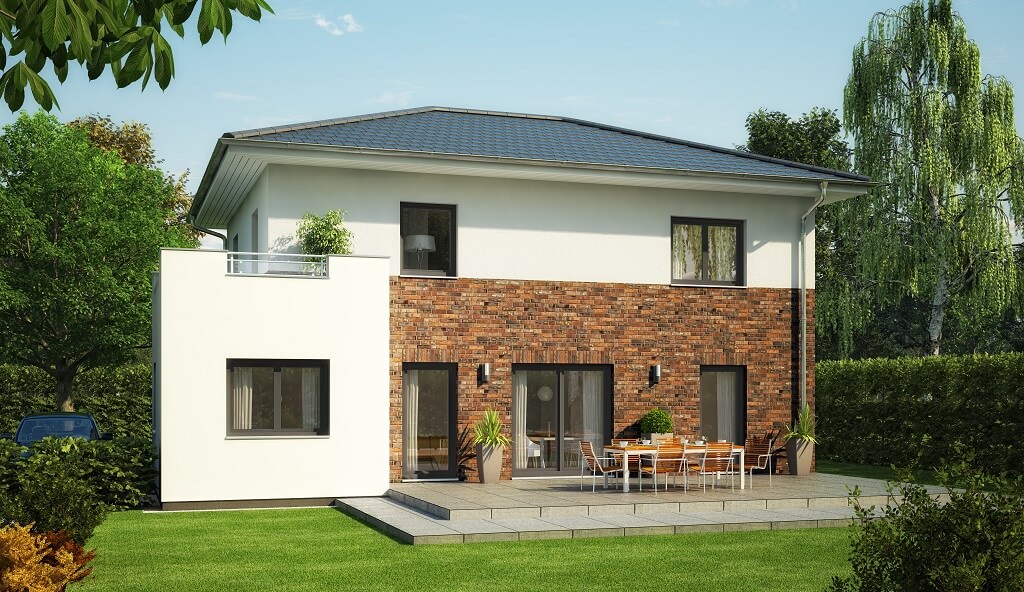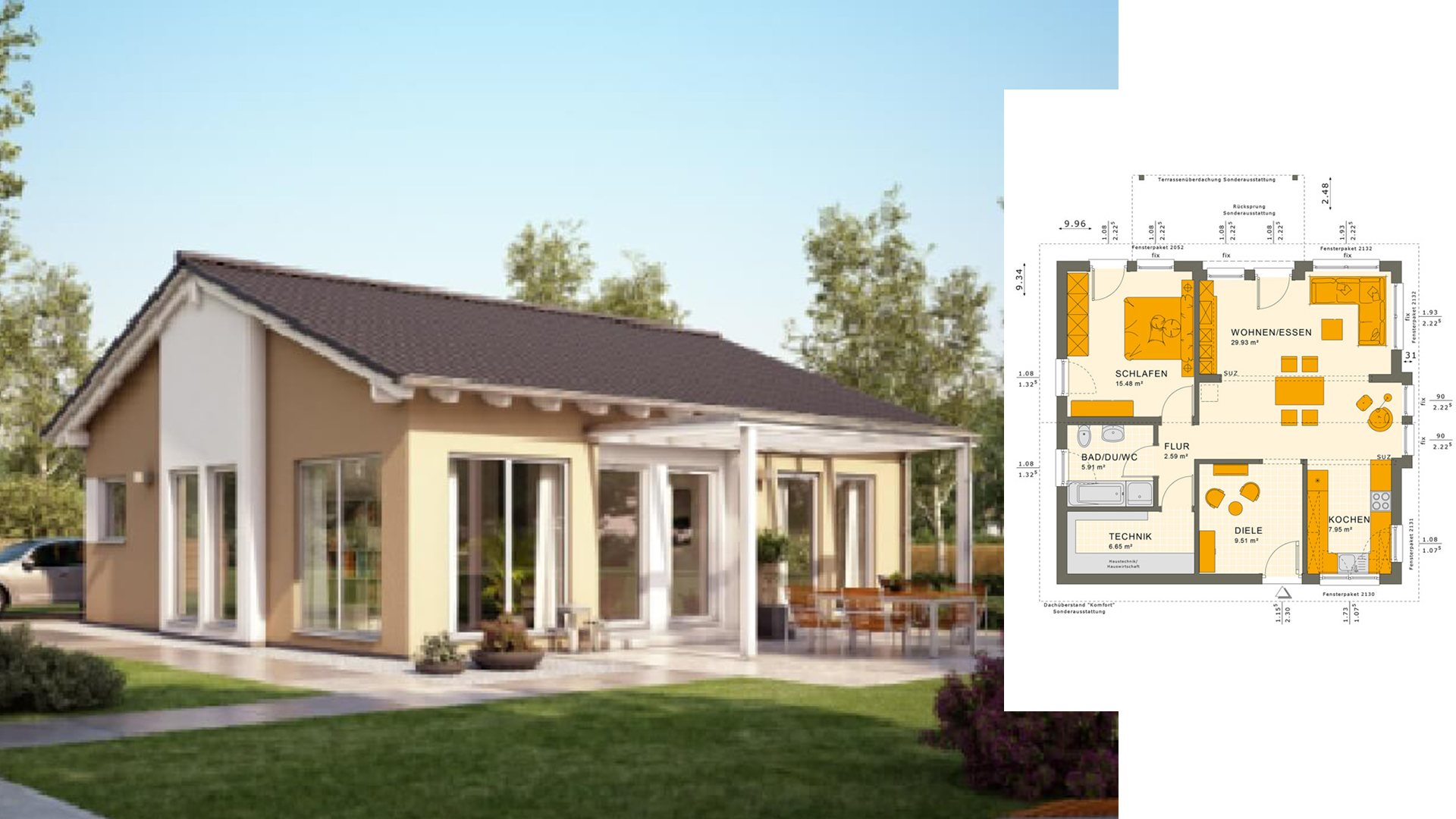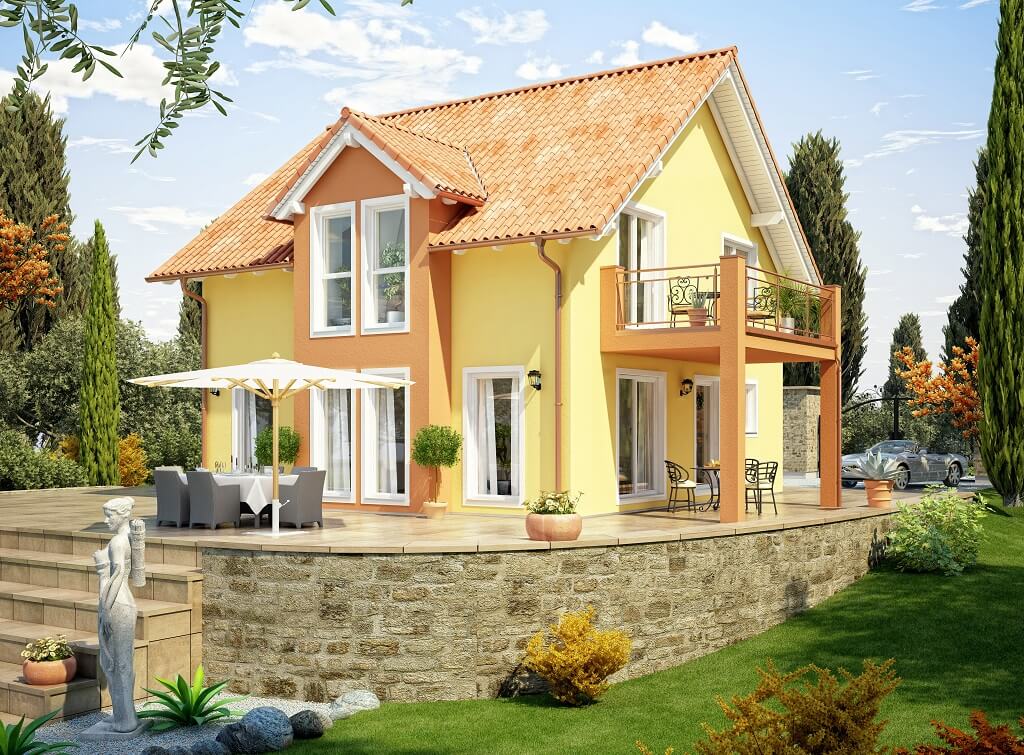
3 Bedrooms Modern One Family Home Plan 9.4×8.8m
The modern one-family home Evolution 136 V6 convinces with a white exterior facade in combination with a middle element in a dark gray. Fittingly, the Bien Zenker architects choose a pitched roof. The focal point of the Evolution 136 V6 is located in the living and dining area. There, a cozy sitting area can be placed slightly away from the dining area. From this it goes directly into the open kitchen. Through the many windows enough light gets into the room of the Bien Zenker prefab house. In addition, a study can be set up in a separate room. The highlight on the upper floor of the Evolution 136 V6 is the balcony with glass front. In addition, there are two children’s rooms, a master bedroom and a spa bath in the Bien Zenker townhouse.
Check the plan for more details:
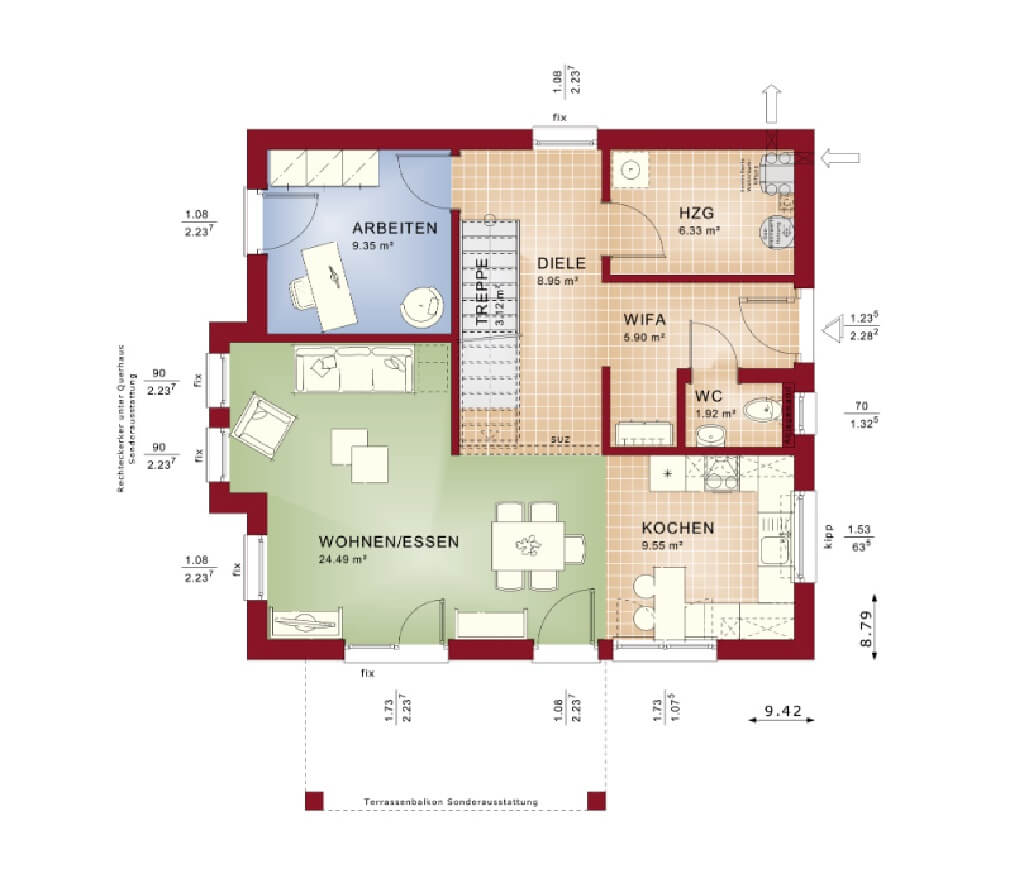
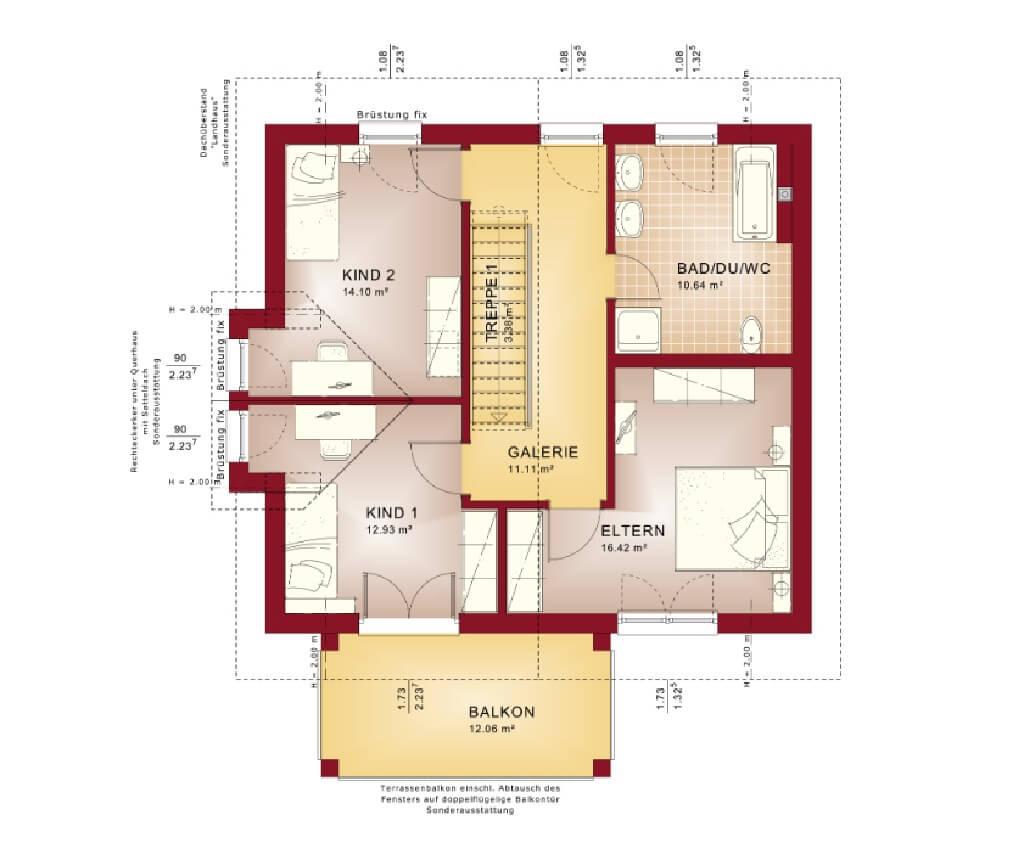

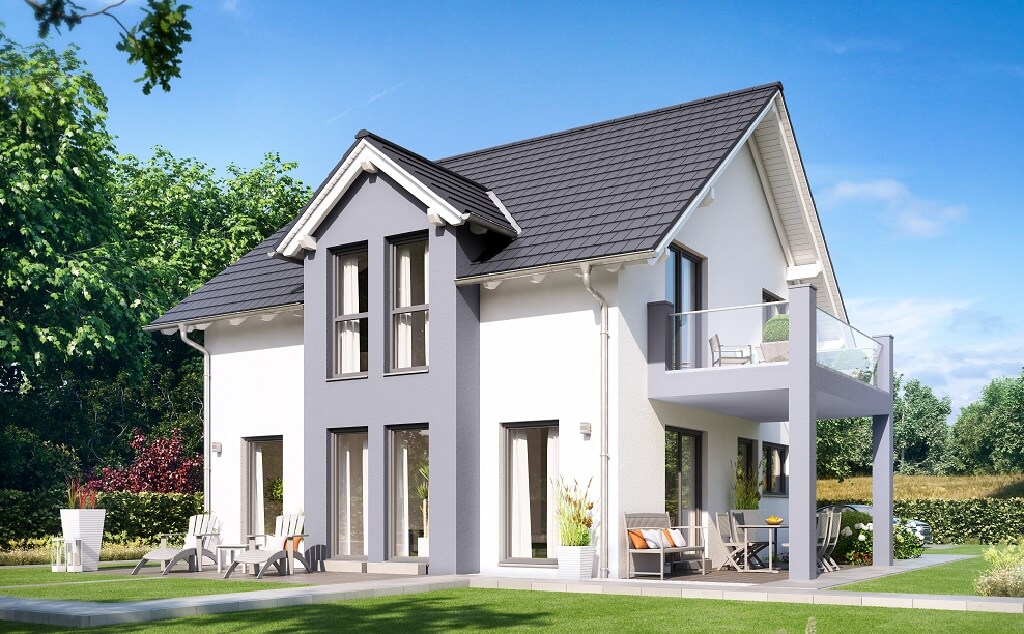
House Detail:
| room | 5 |
|---|---|
| roof shape | saddle roof |
| Living space (m²) | 135.00 |
| website | Link to the house |
