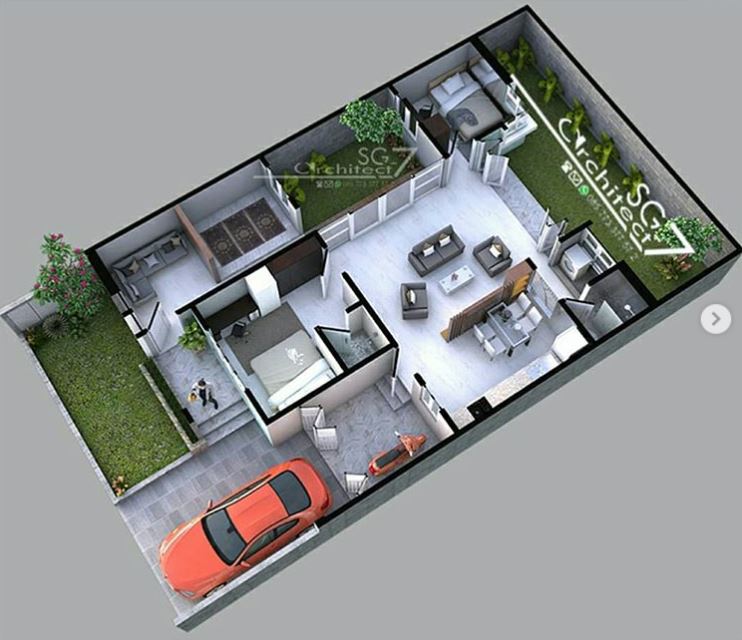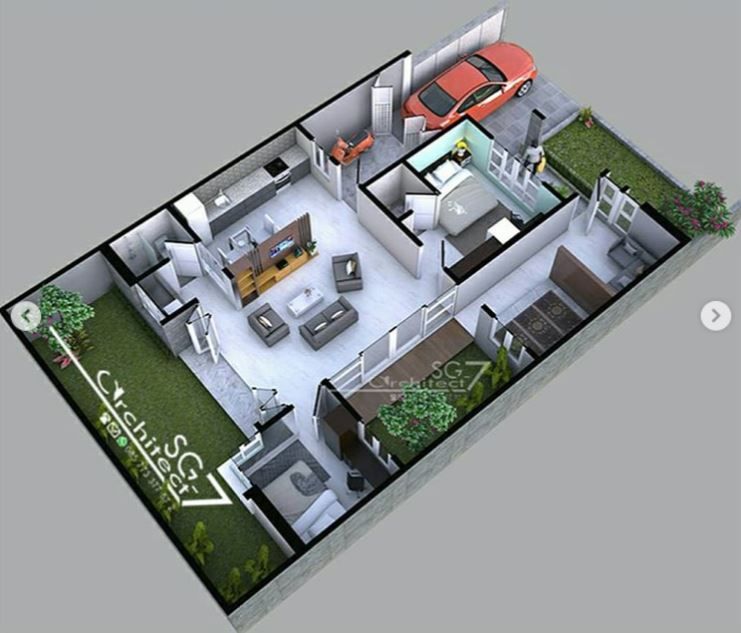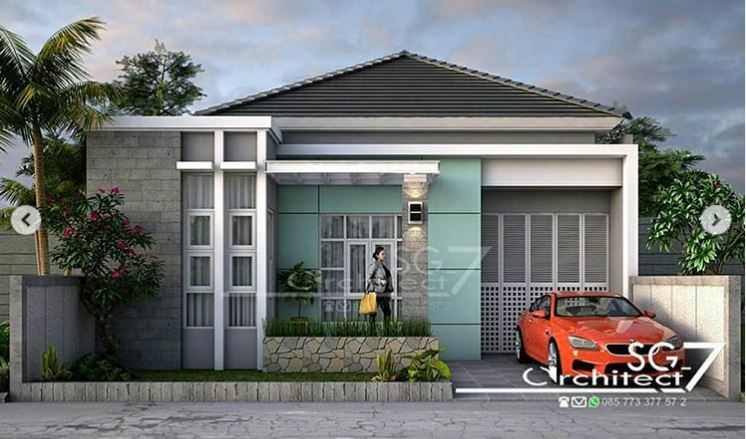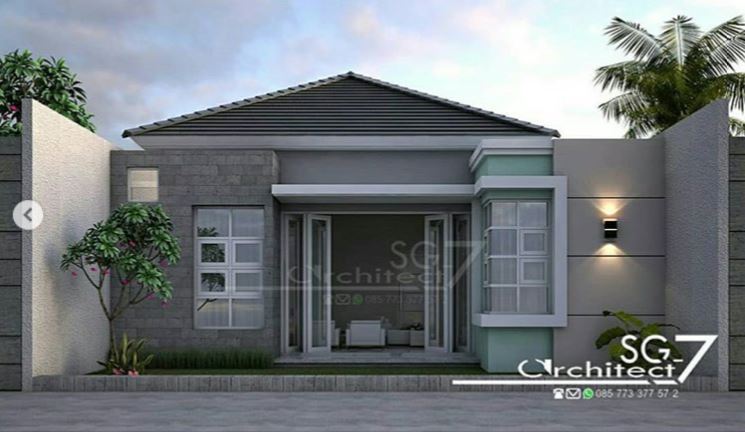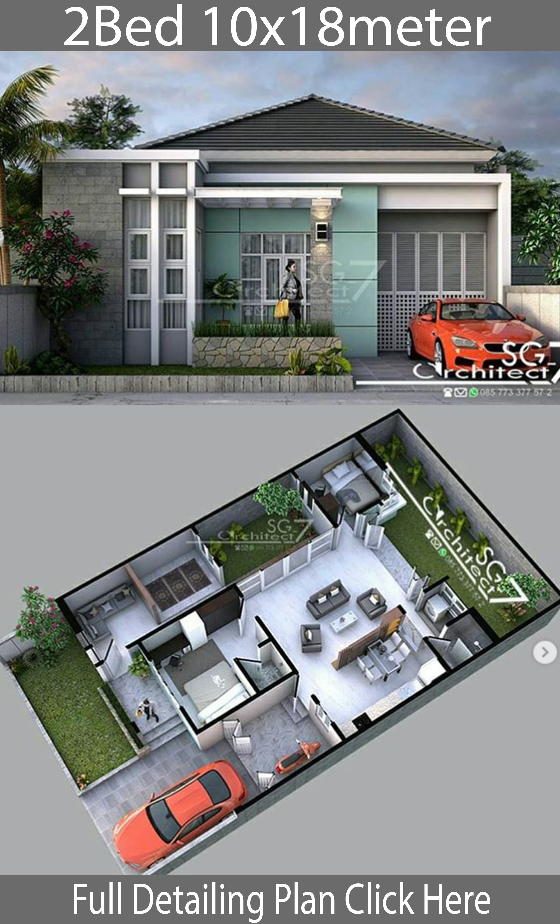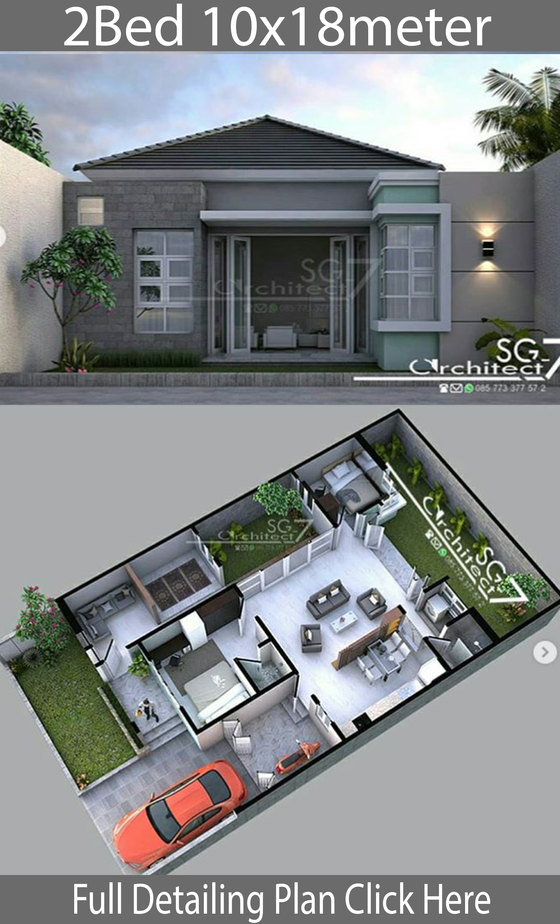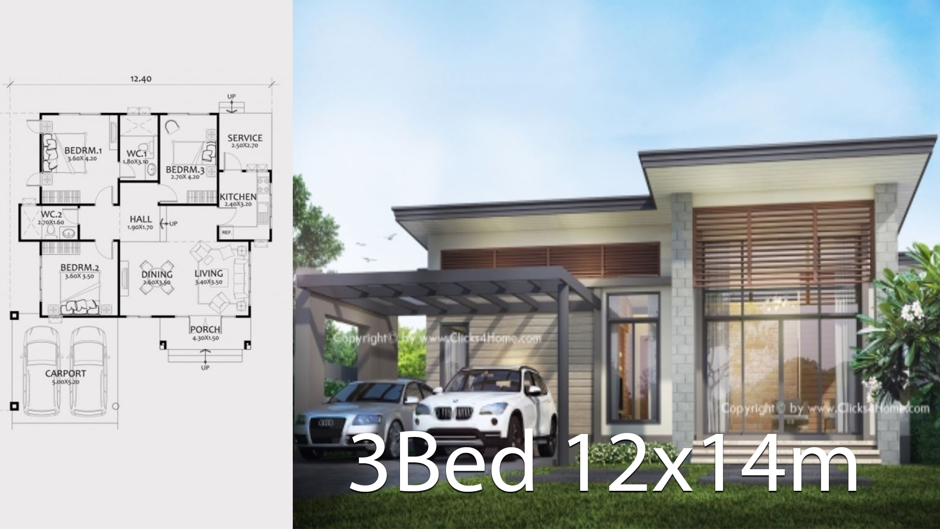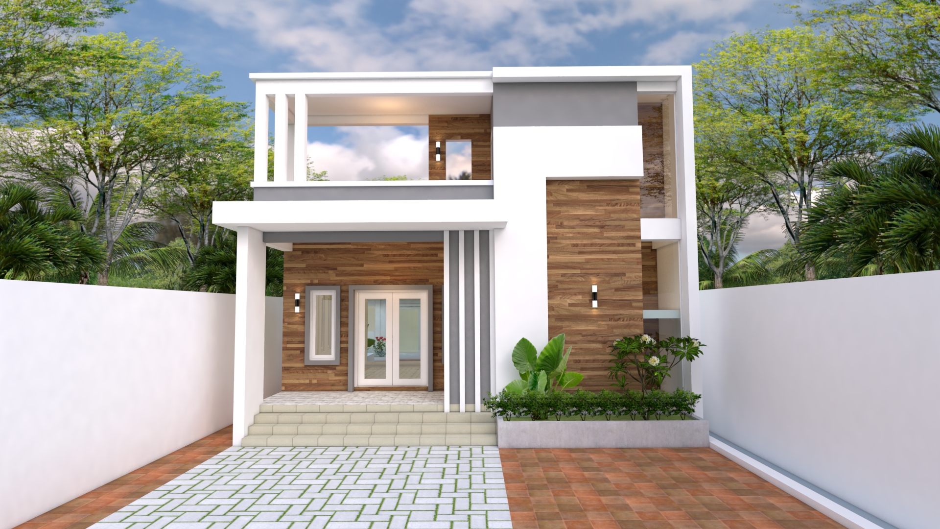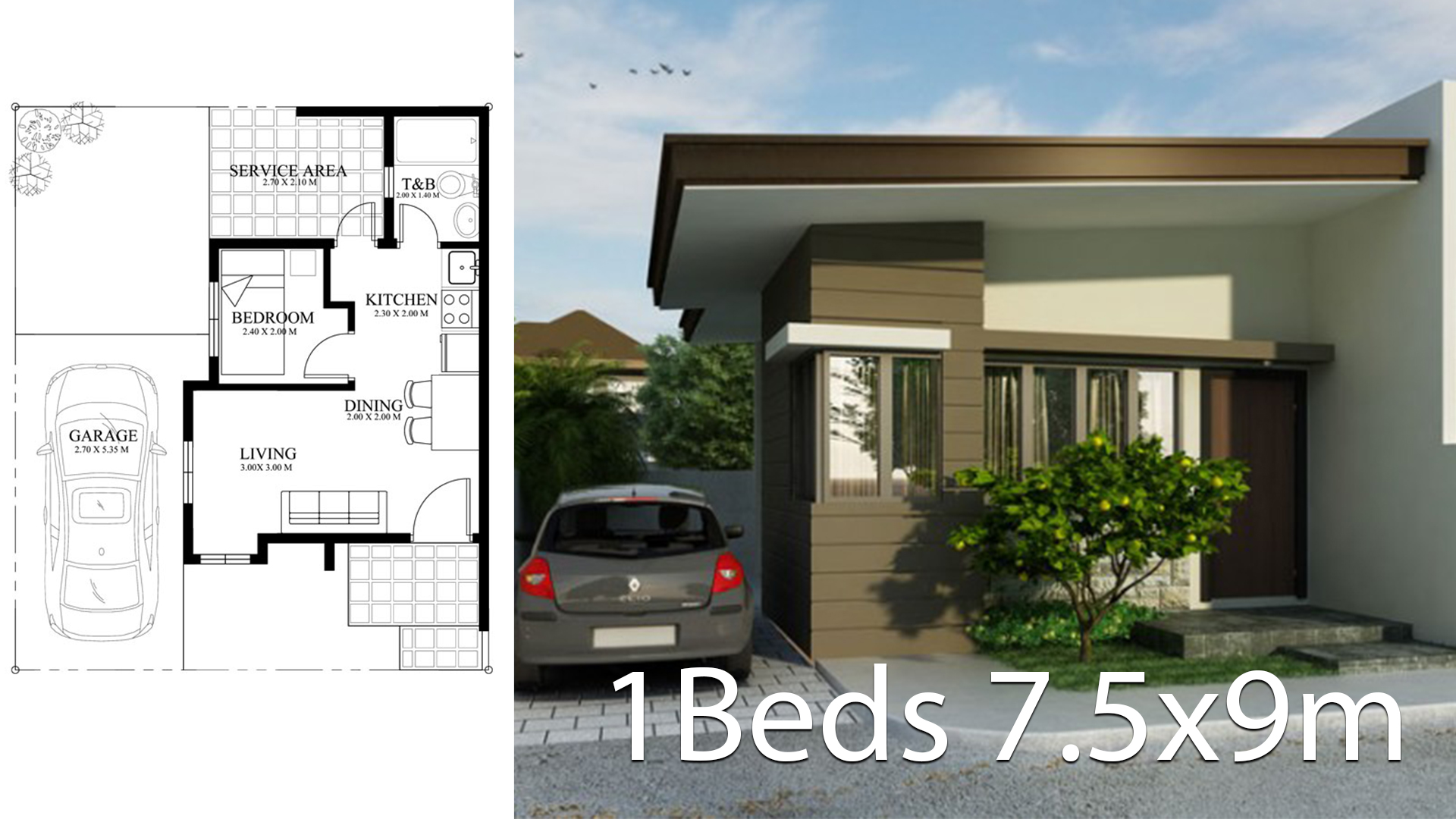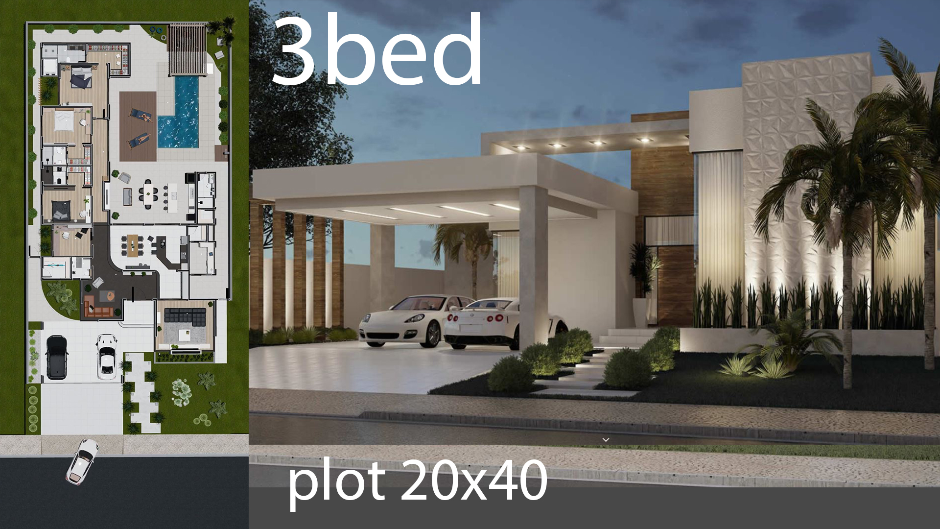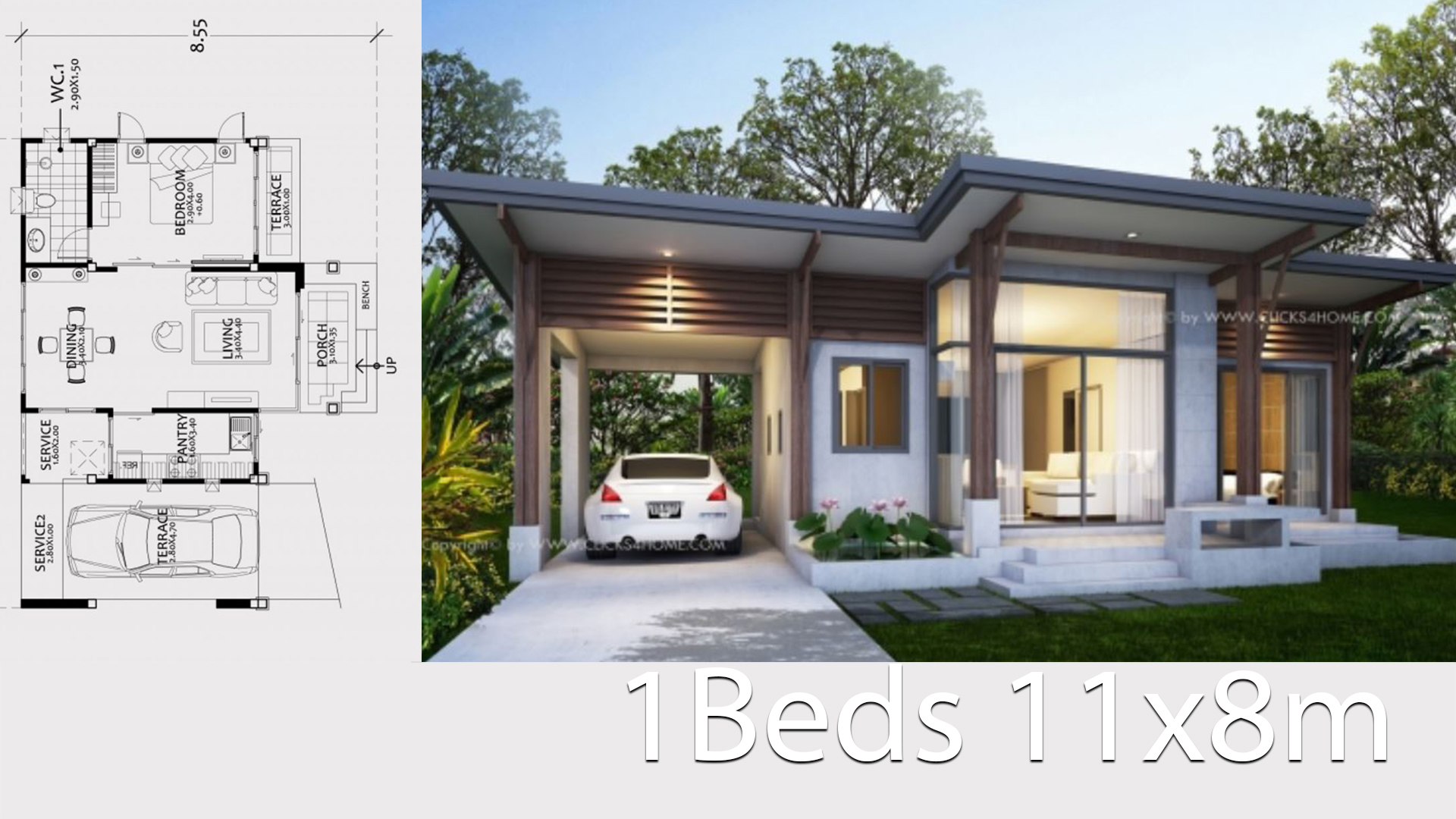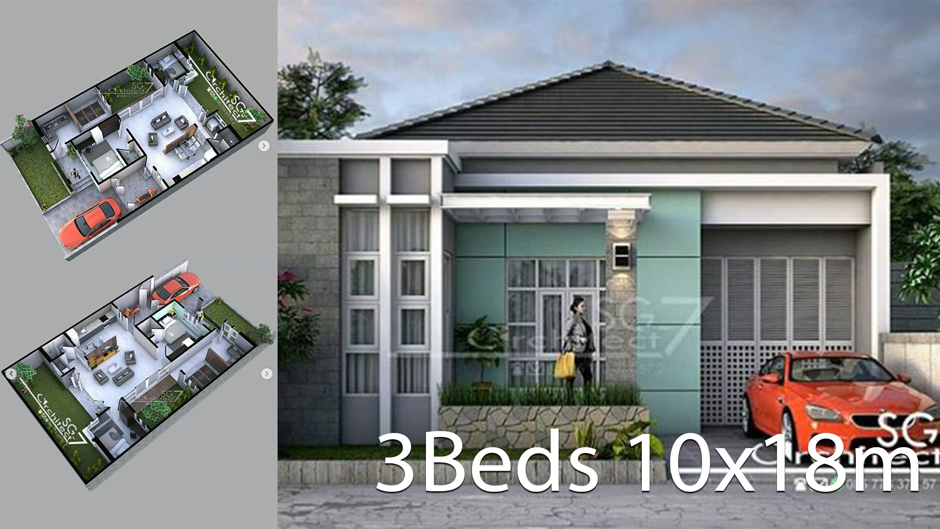
2 Bedrooms home design plan 10x18m.
House description:
One Car Parking and garden
Ground Level: Master bedroom with bathroom, 1 Bedrooms, Family room, Living room, Dining room, Kitchen, Center garden, washing and 1 Restroom
First Level: Roof tiles.
To Get this full completed set layout plan please go Contact sg7architect Telp/wa : 085 773 377 572
For More Details:
