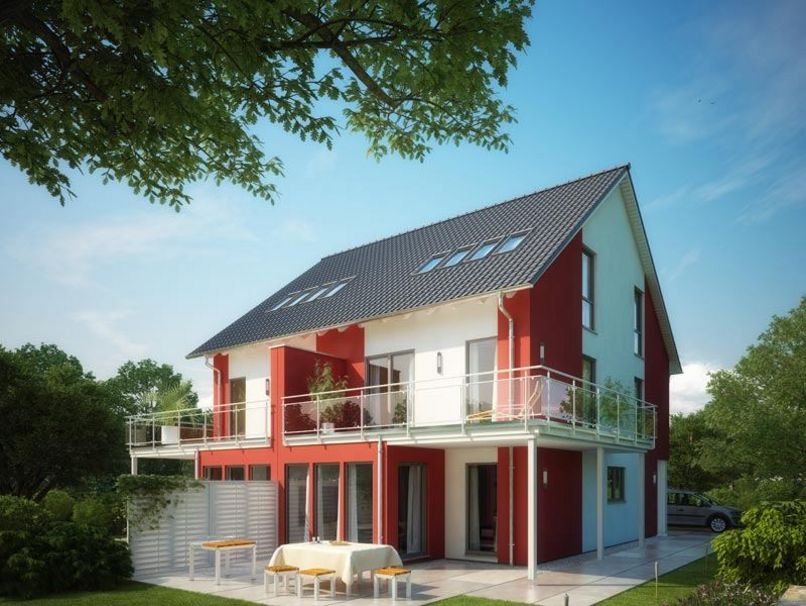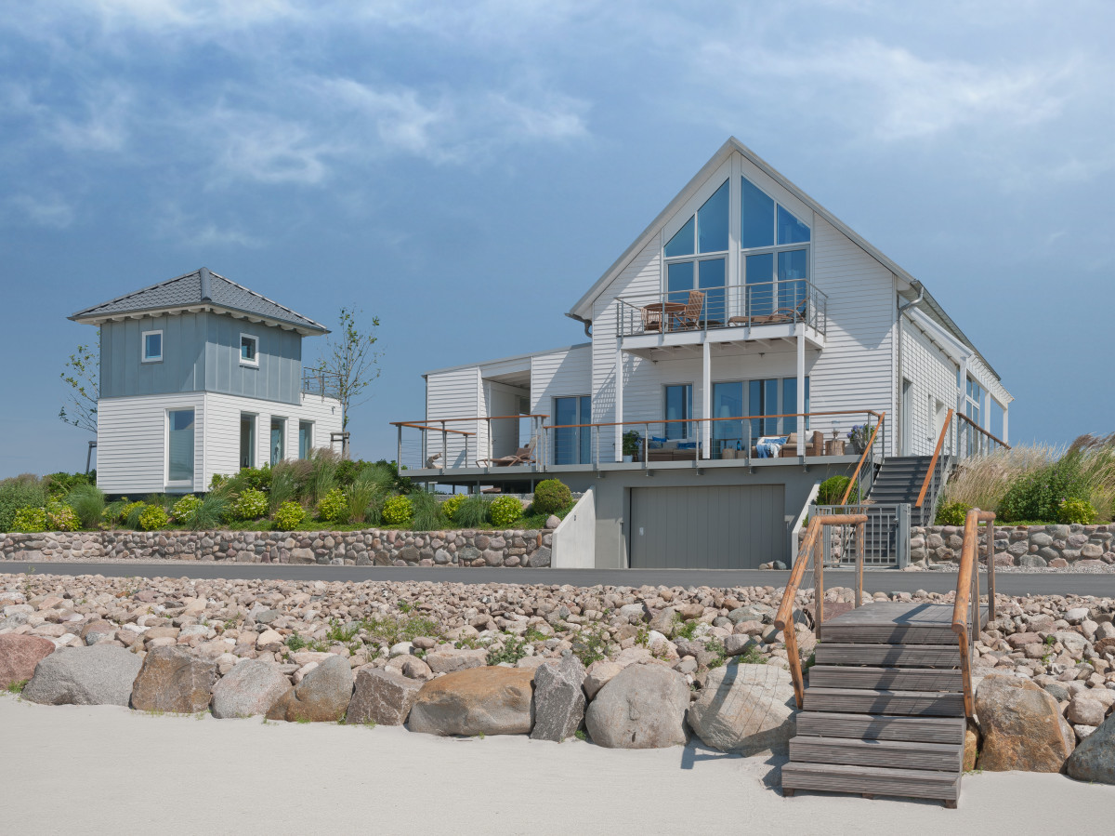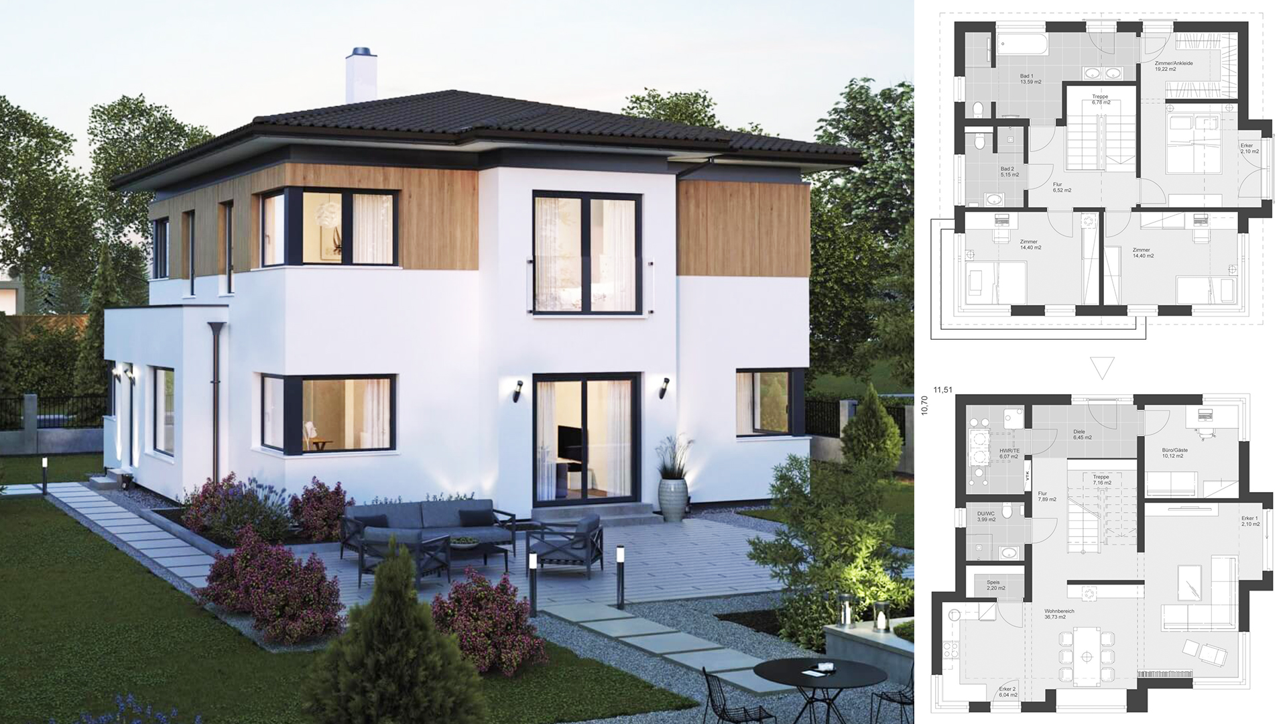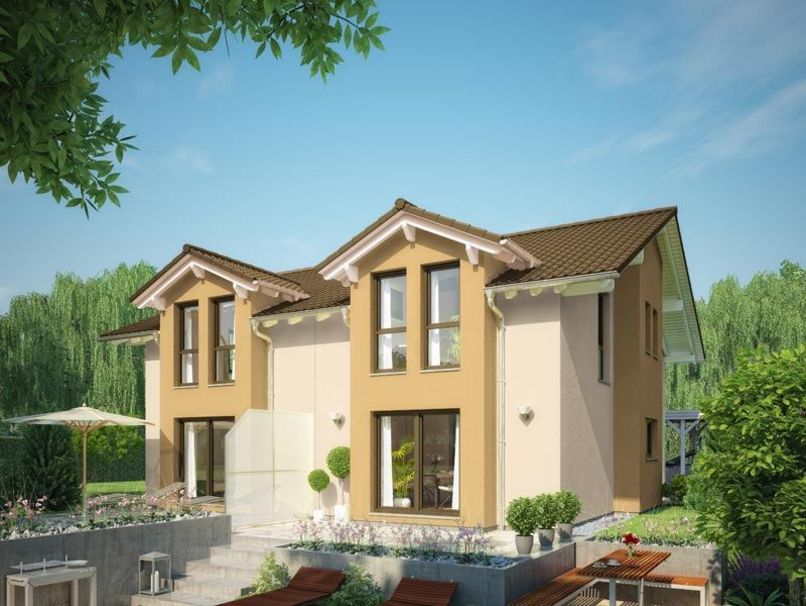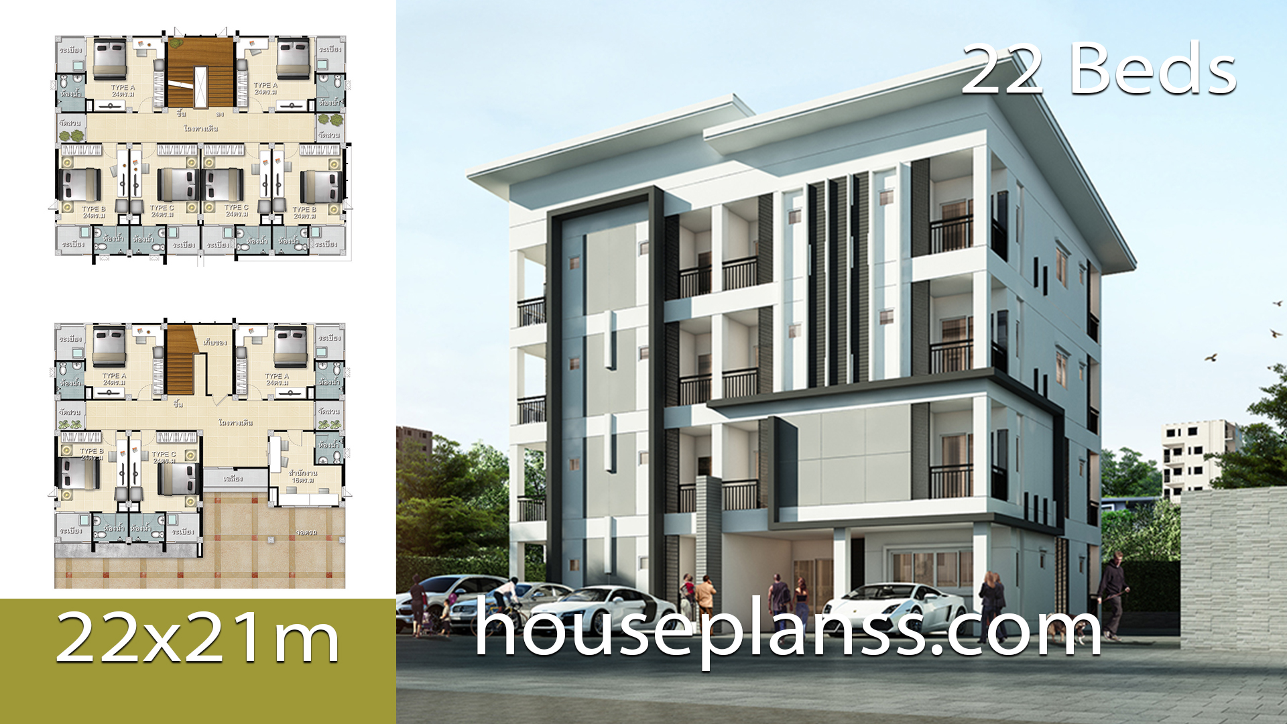
The single-family house SOLUTION 106 V5 presents itself in a modern architecture with pitched roof. Inside the townhouse, the bay window offers space for a conservatory. This belongs to the living and dining room of the prefabricated house of the company Living House. There is also a cozy living area and a dining table can be placed. In addition, Living Haus architects are planning an open-plan kitchen in the prefabricated house with pitched roof. Thanks to the many window areas, a lot of light gets into the room. So it looks bright and friendly. In the attic of the family house are the private rooms of the residents. In the SOLUTION 106 V5 parents have a bedroom with a dressing room and a balcony. For the child, a separate room is provided on the upper floor of the townhouse. Both areas are complemented by a spa bath.
Check the plan for more details:
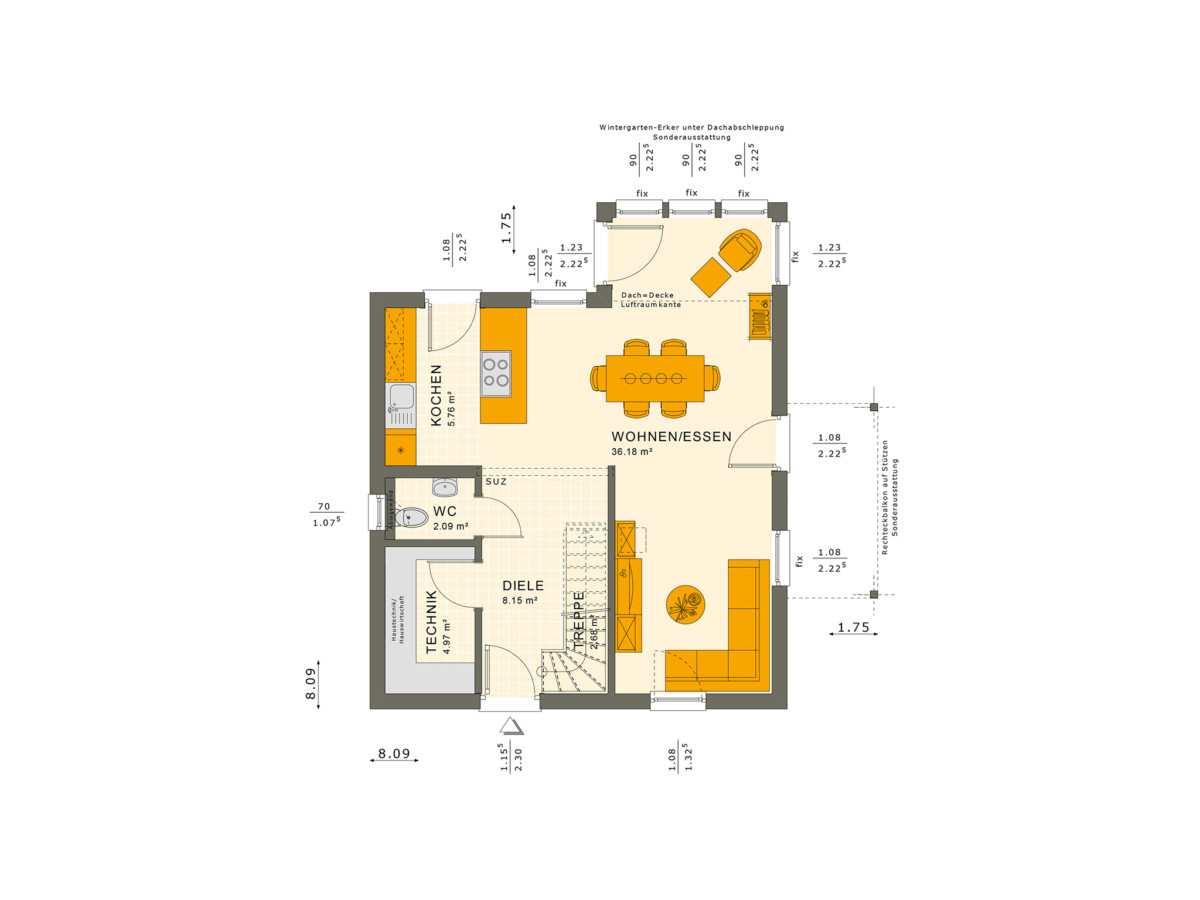
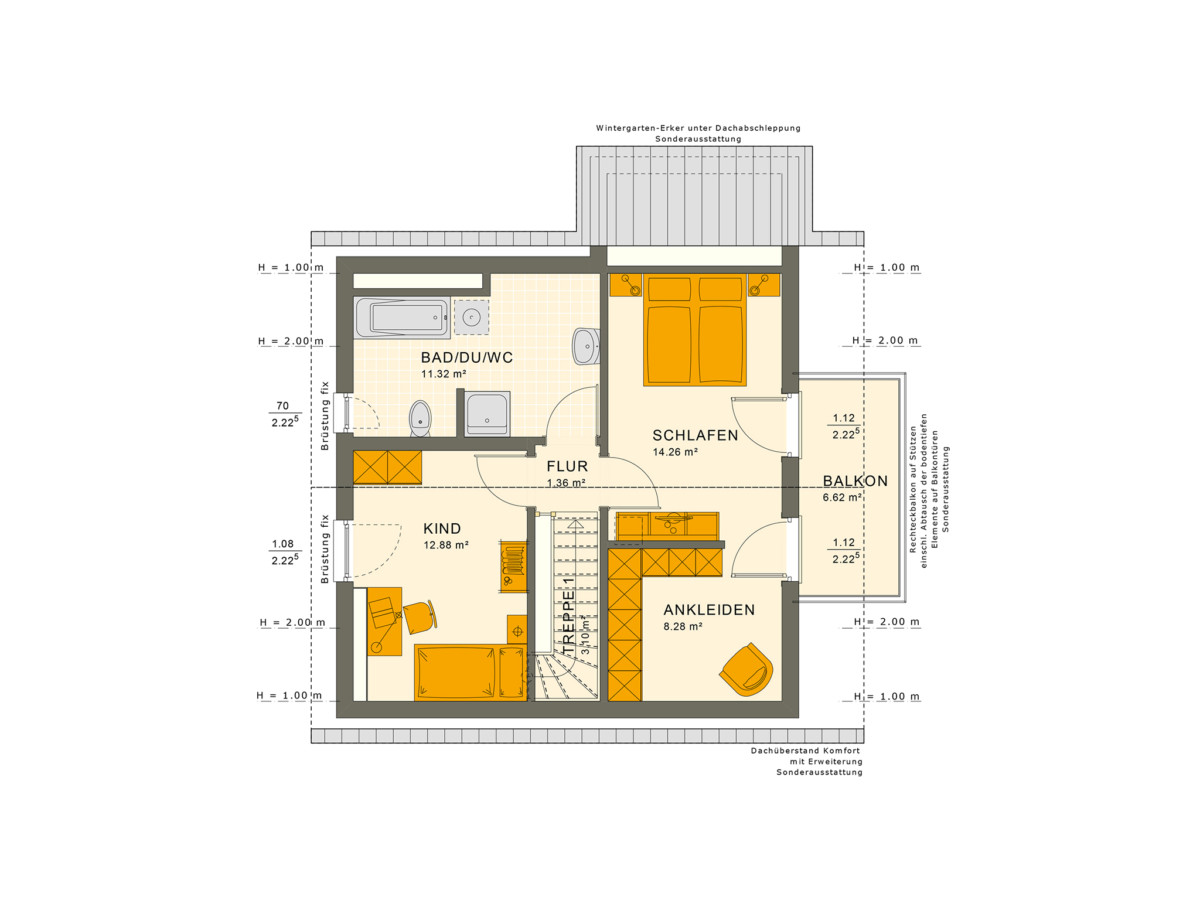
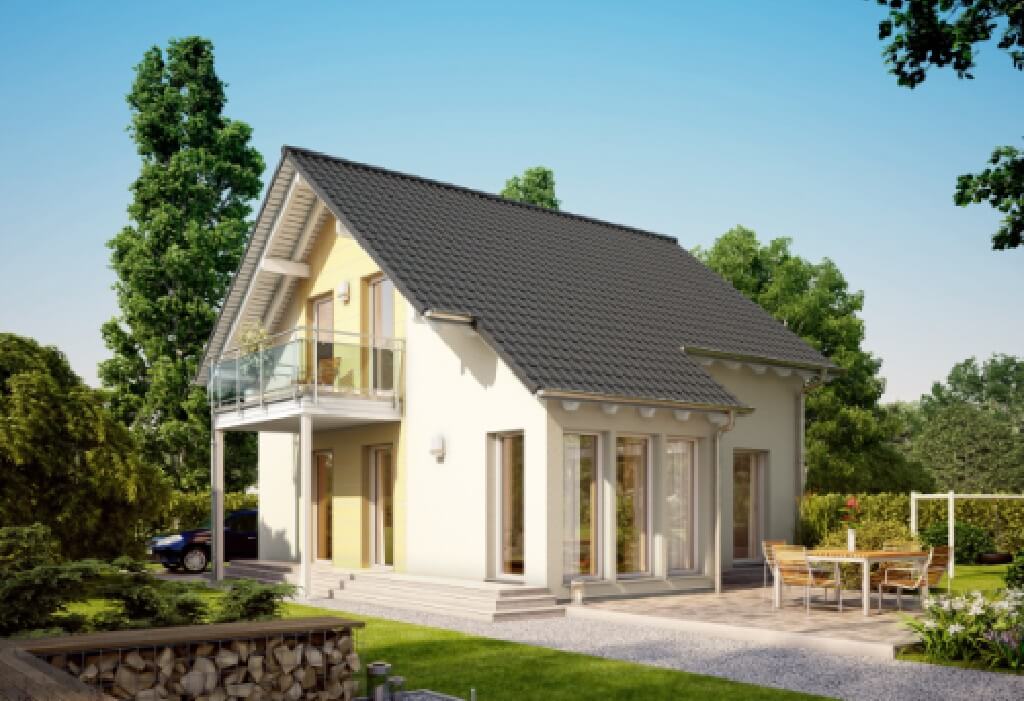

House Detail:
| room | 3 |
|---|---|
| roof shape | saddle roof |
| Living space (m²) | 105.78 |
| website | Link to the house |
Home Design video:
