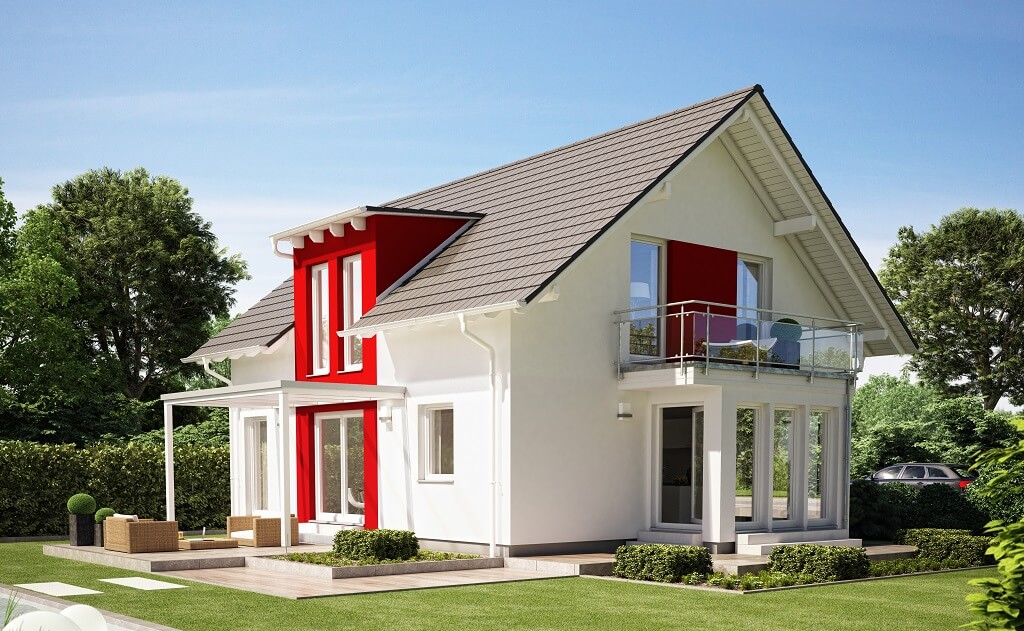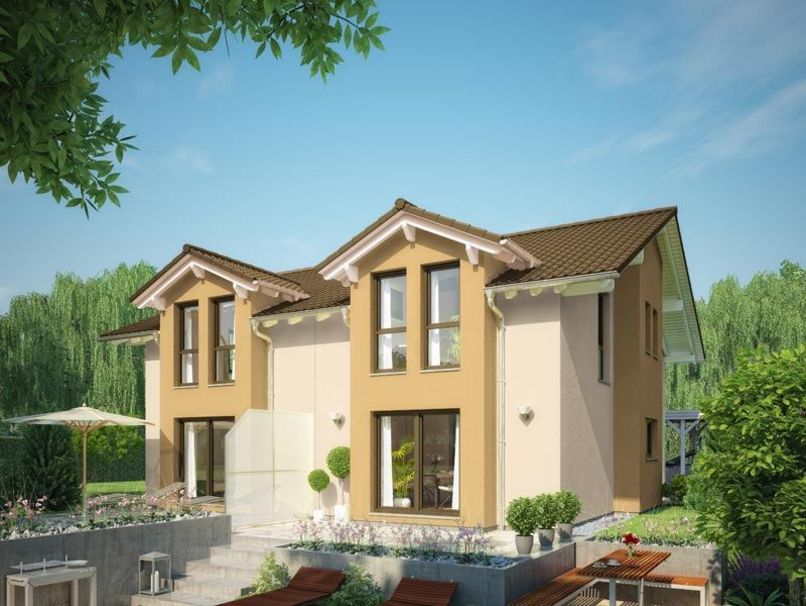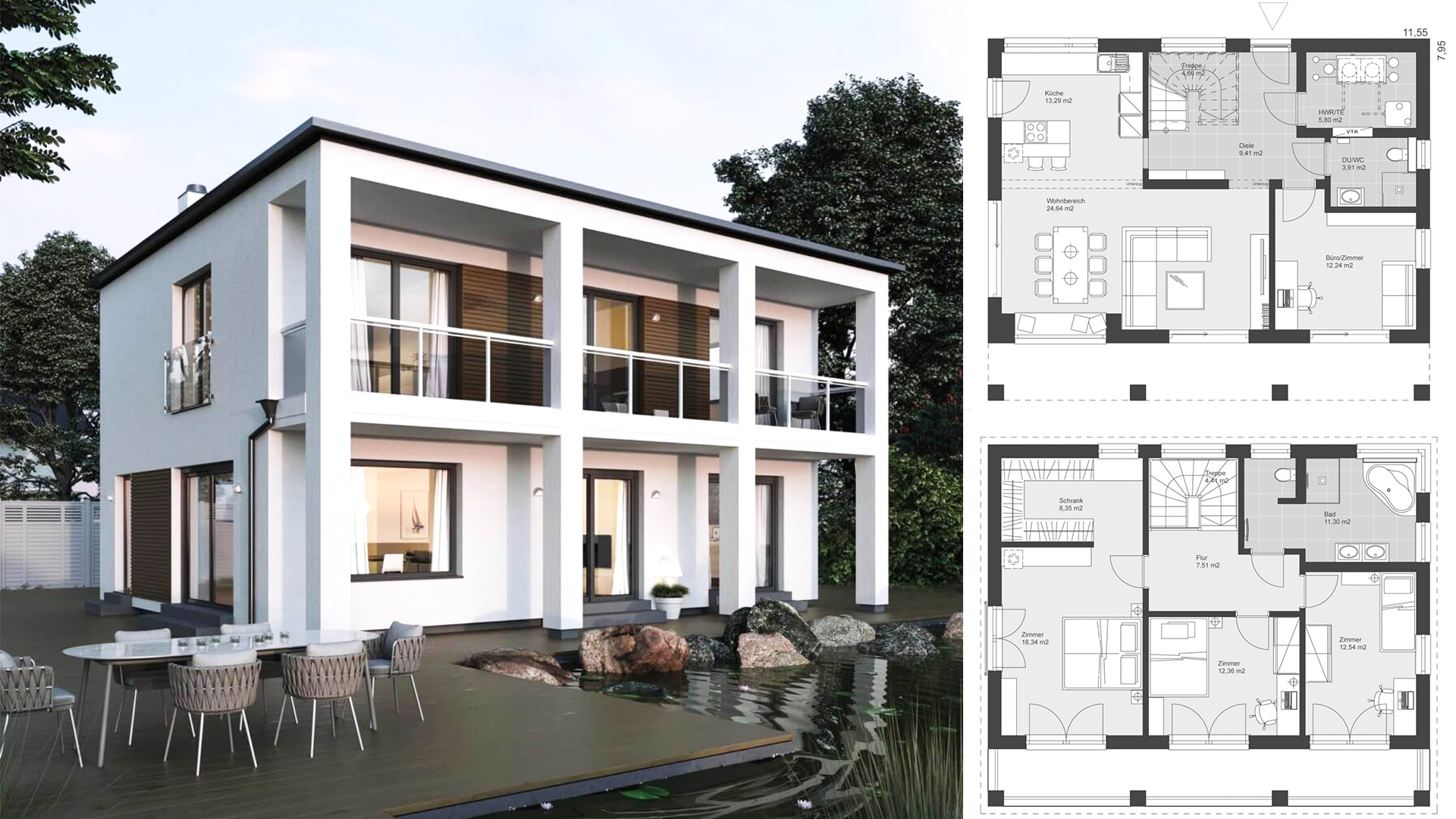
The organic design house “Pawliczec” by Baufritz was built as an ecological prefabricated house in wood construction and impresses with its modern, extraordinary architecture with a special, individual design. The highlight of this single-family house with a flat roof is the deep black Matt wooden facade with a photo voltaic wall, Corten steel and a glass front with floor to ceiling windows. The free-floating bathroom bay window on the north side of the architect’s house, the balcony and the spacious terrace with water basin also set the tone. Inside, the design house “Pawliczec” by Baufritz offers plenty of space for a spacious floor plan with open kitchen and island, dining area and living room with gallery. A modern stove serves as a room divider between living and dining area. A small freight elevator connects the basement with the attic. The design house architects from Baufritz put special emphasis on a health, ecological and extremely energy-efficient natural construction method.
Check the plan for more details:
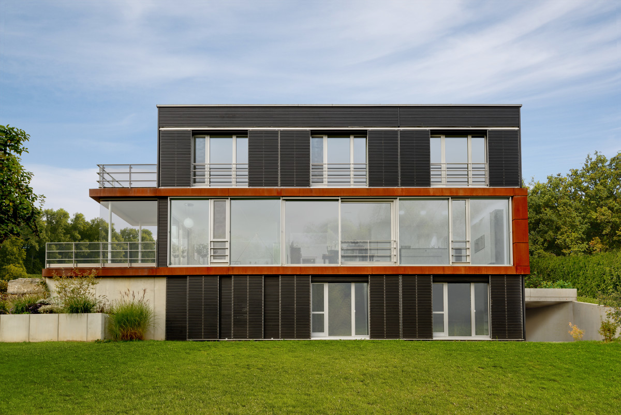
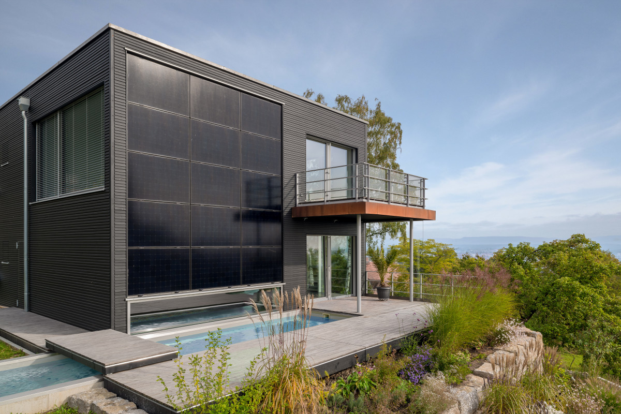
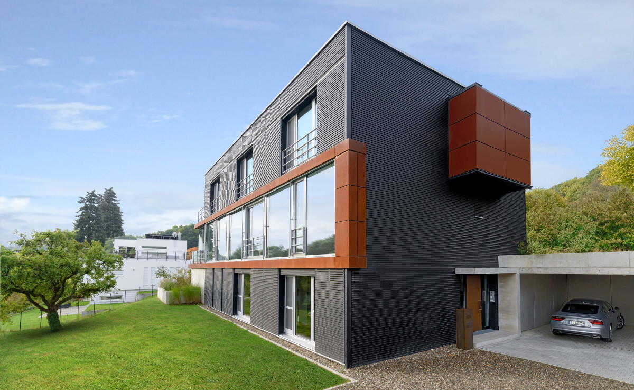
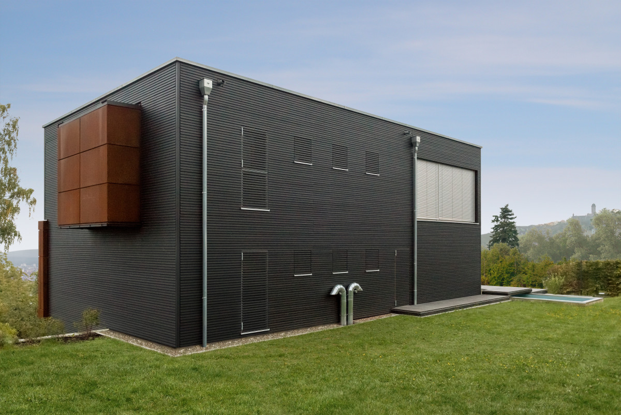
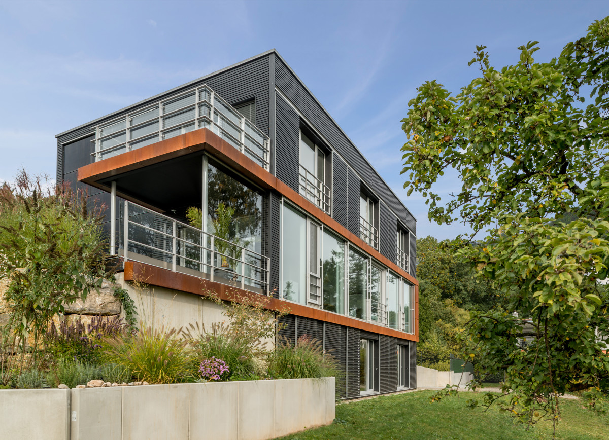
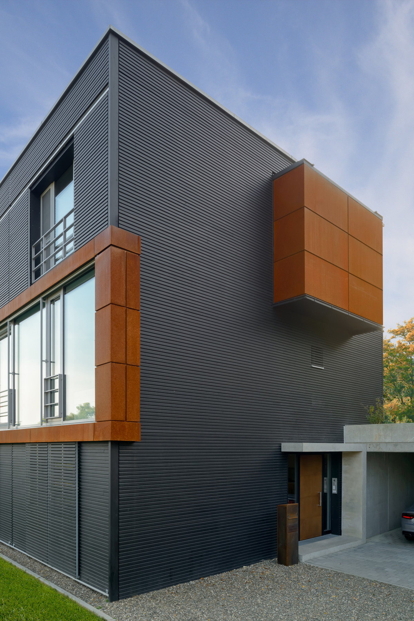
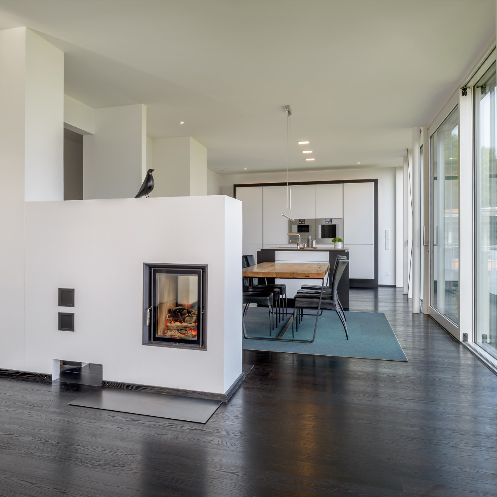
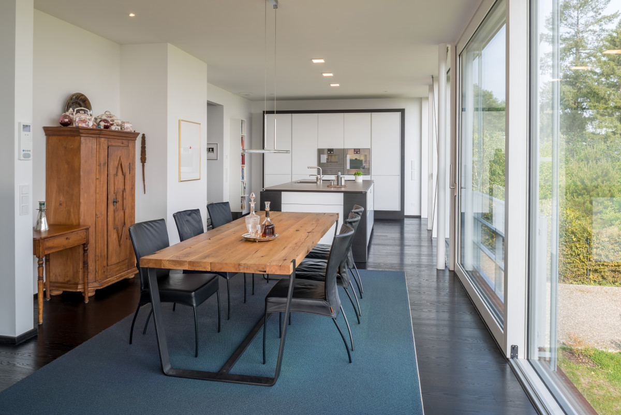
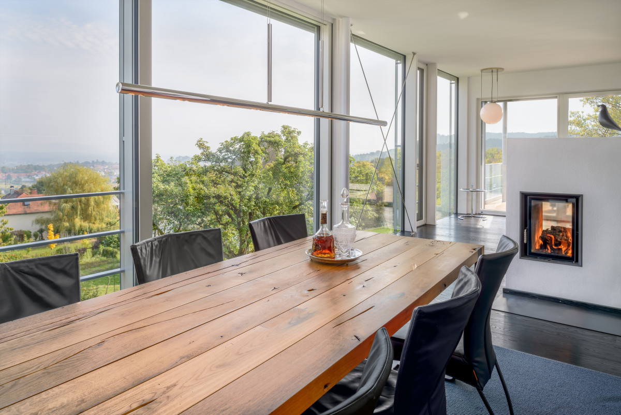
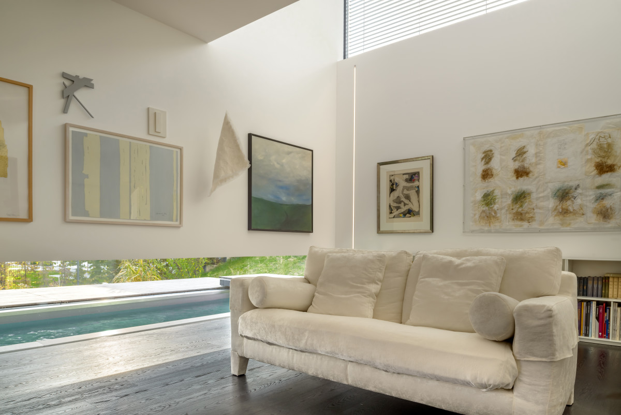
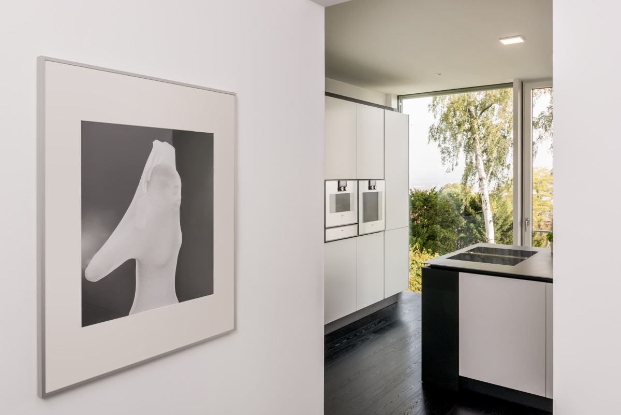
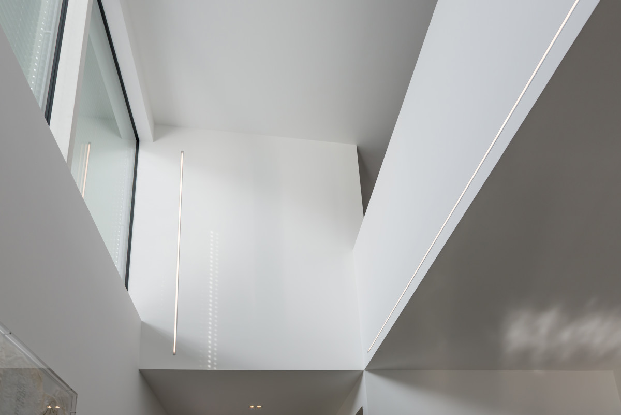
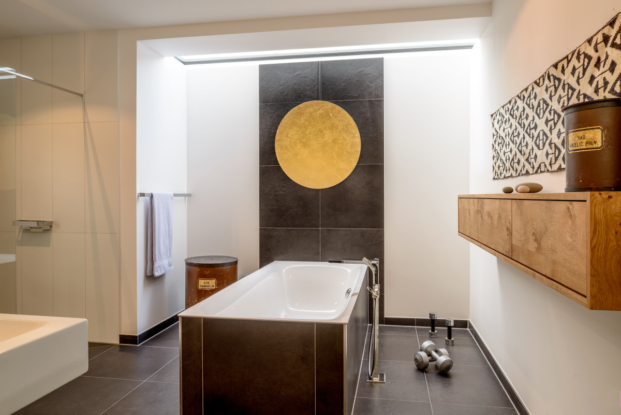
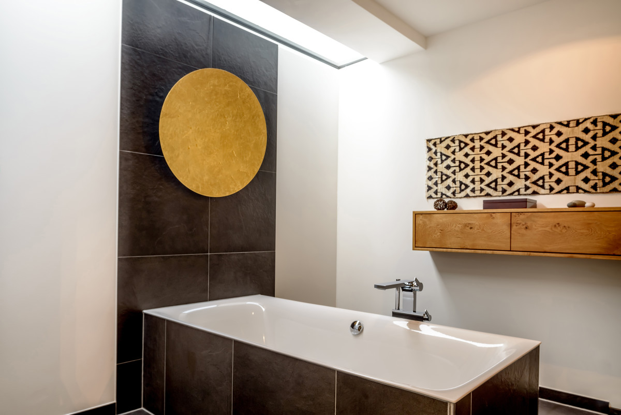
House Detail:
| room | 6 |
|---|---|
| roof shape | flat roof |
| Living space (m²) | 292.82 |
| website | Link to the house |
Home Design video:

