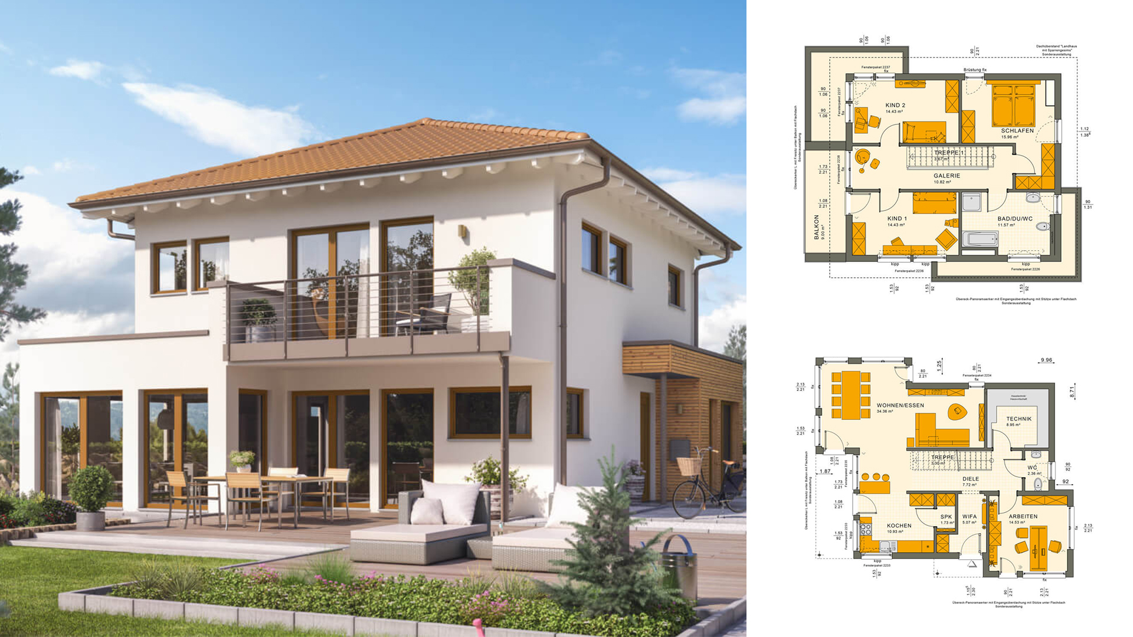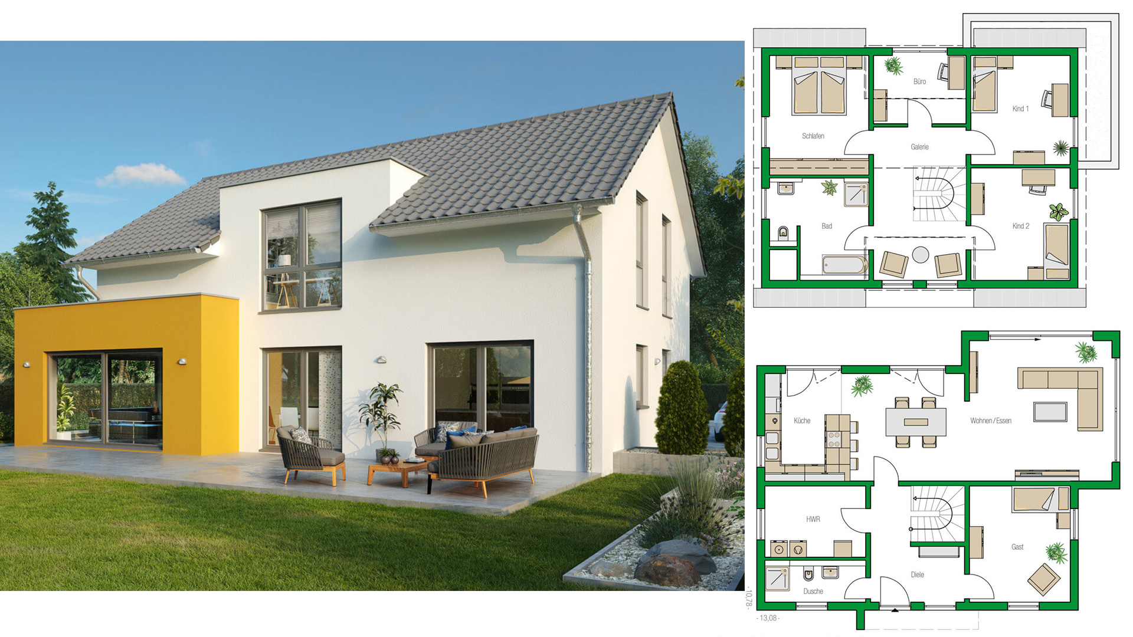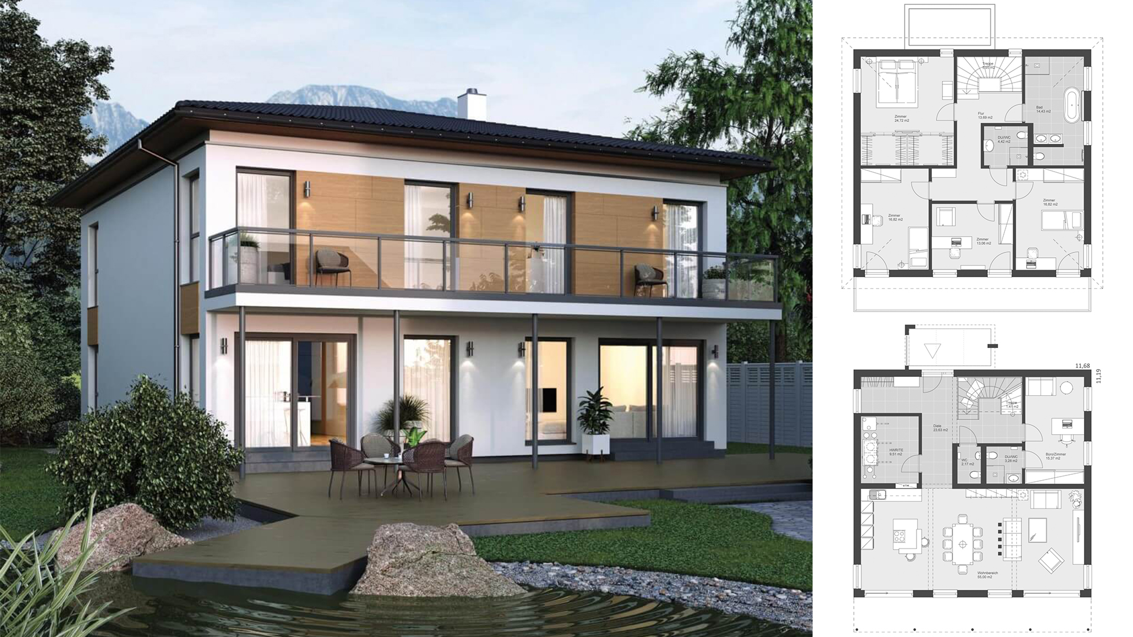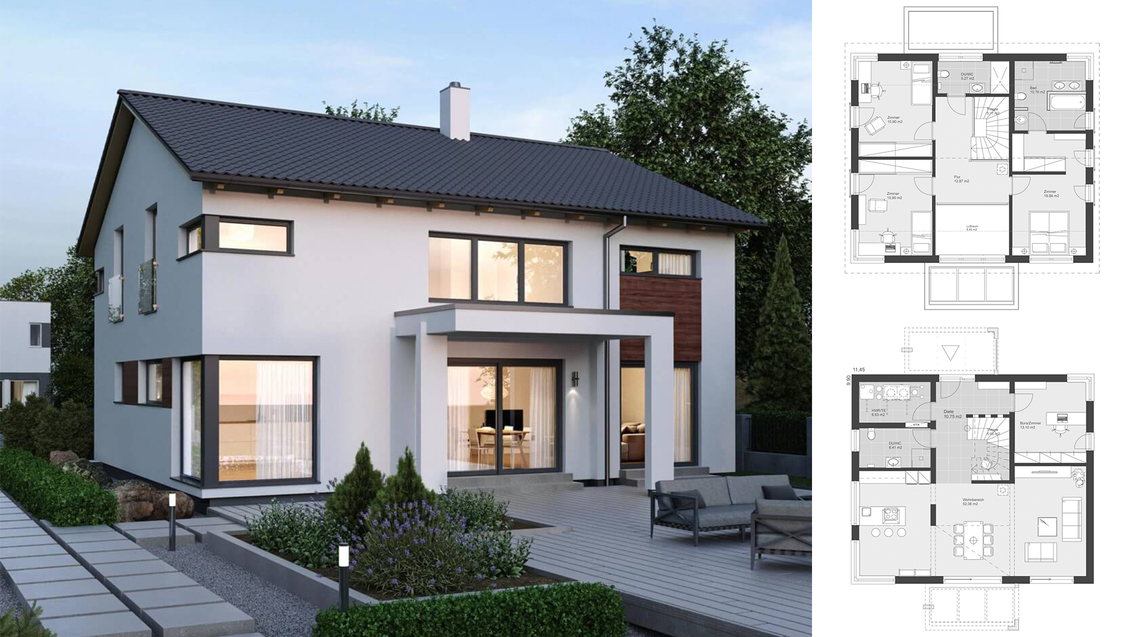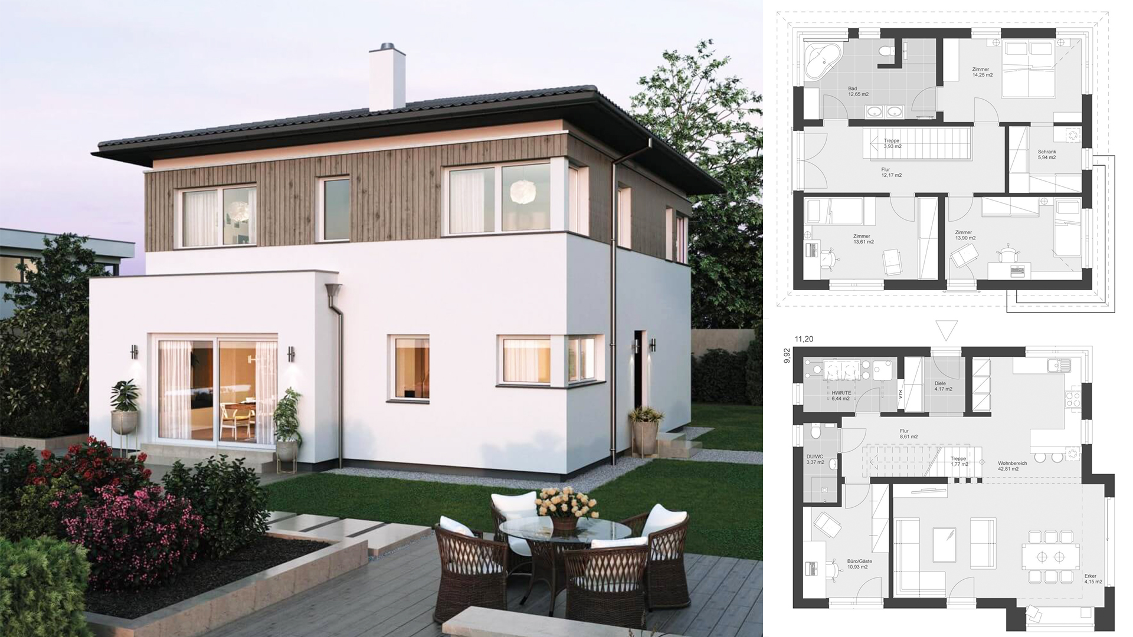
Home CONCEPT-M 170
-Combined by an extraordinary architectural design, the offset saddle roof and compact, rectangular structure give the CONCEPT-M 170 its highly individual touch. Numerous windows in different shapes give the home on both floors daylight-flooded living ambience. The floor plans are characterized by clear zones…
