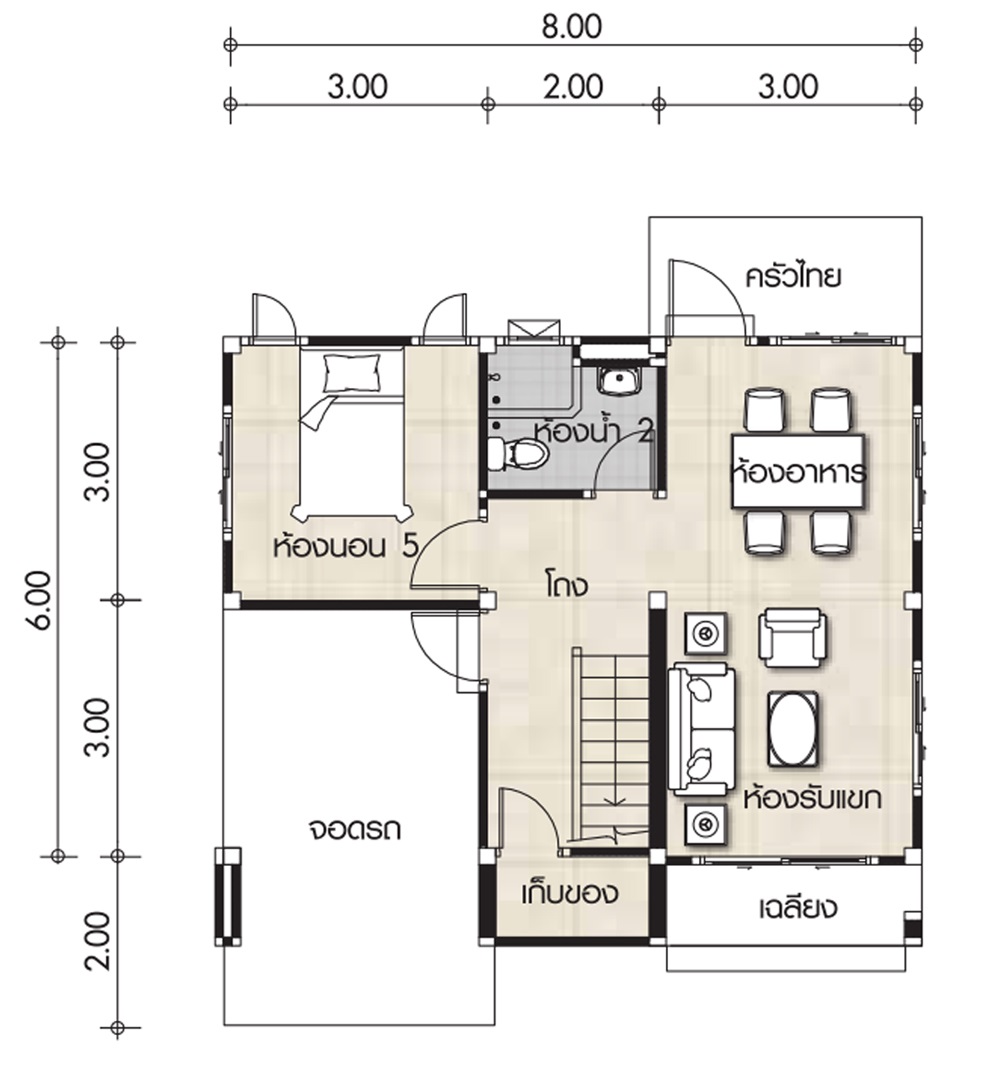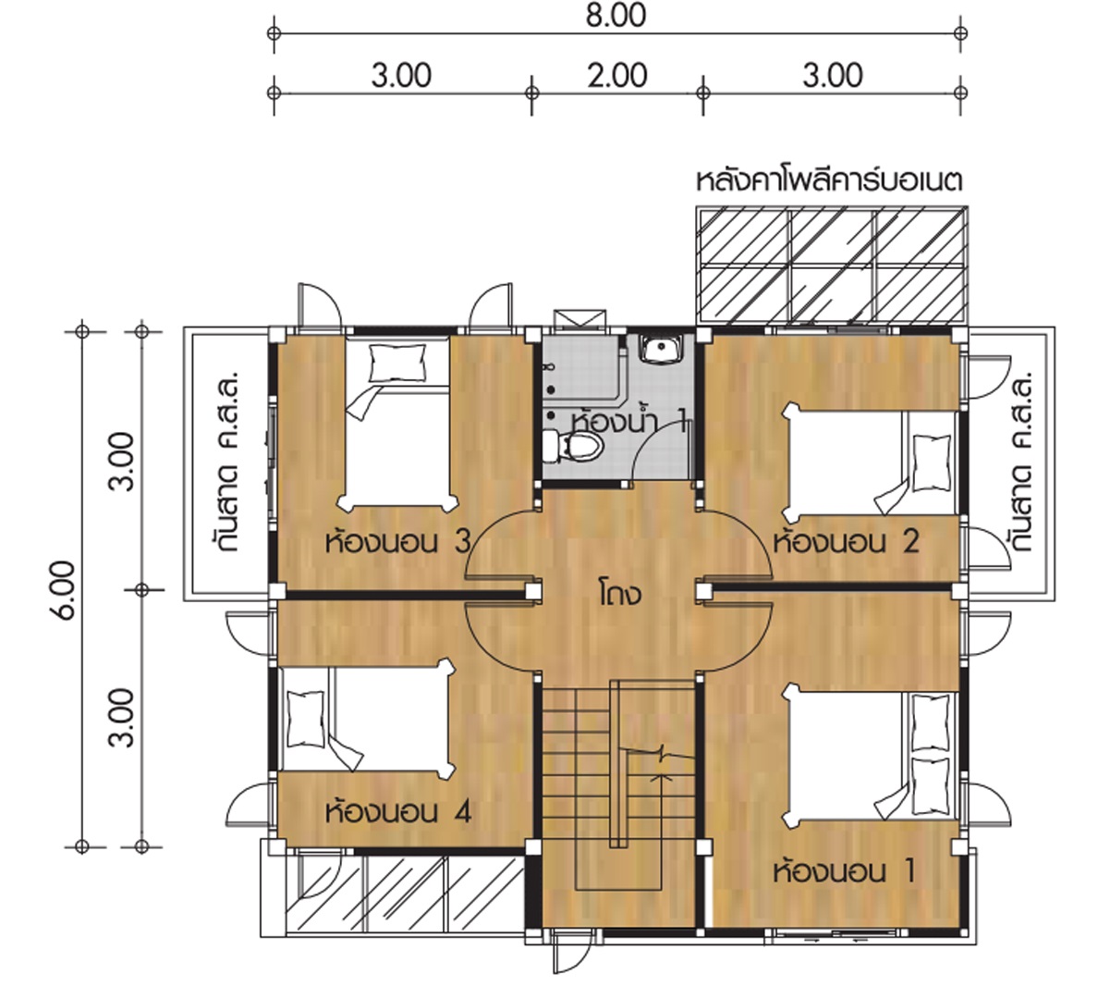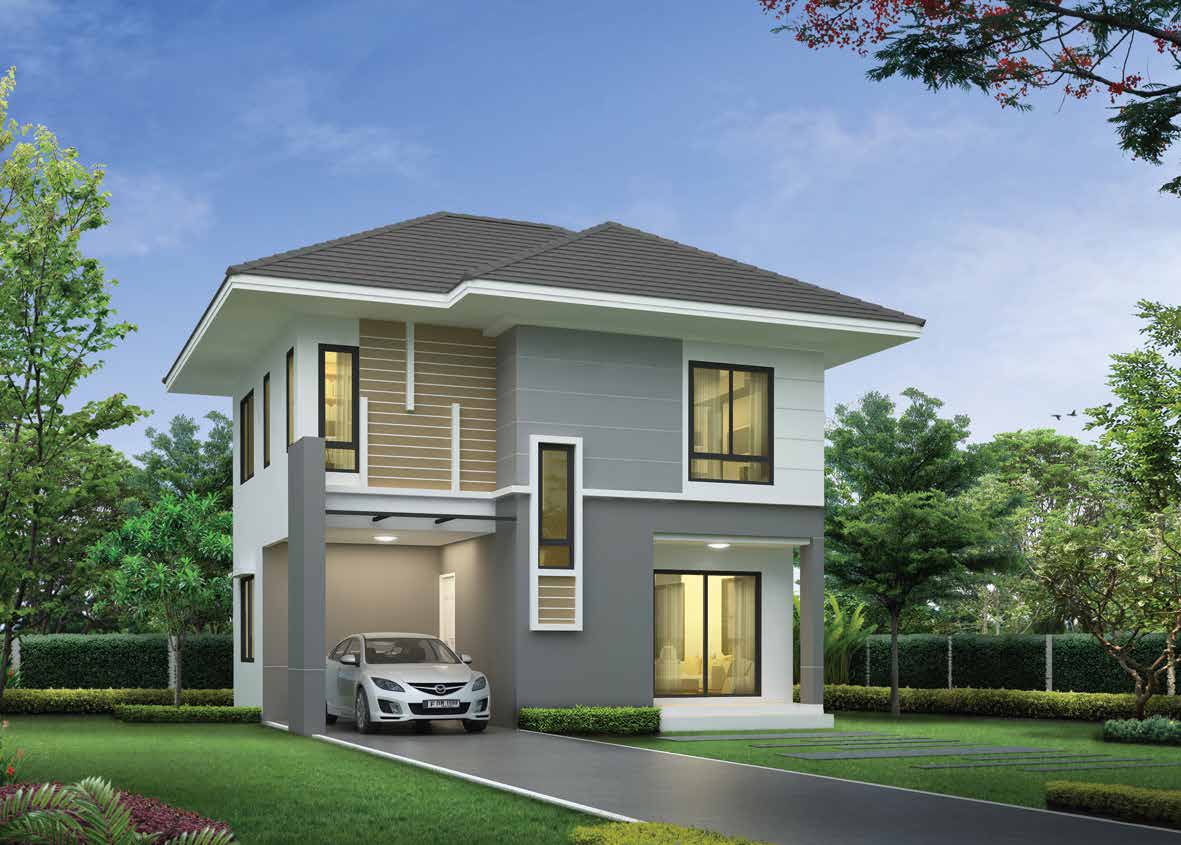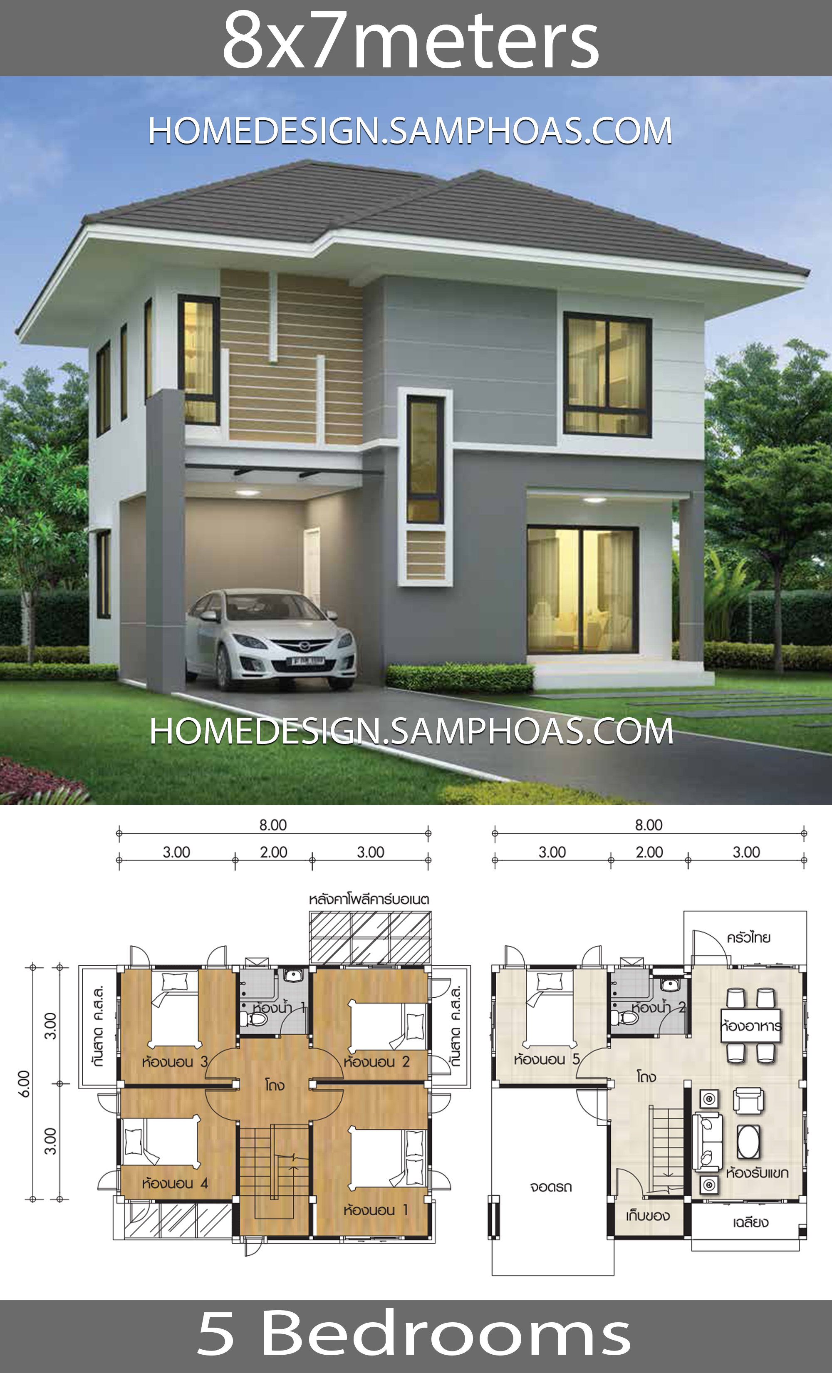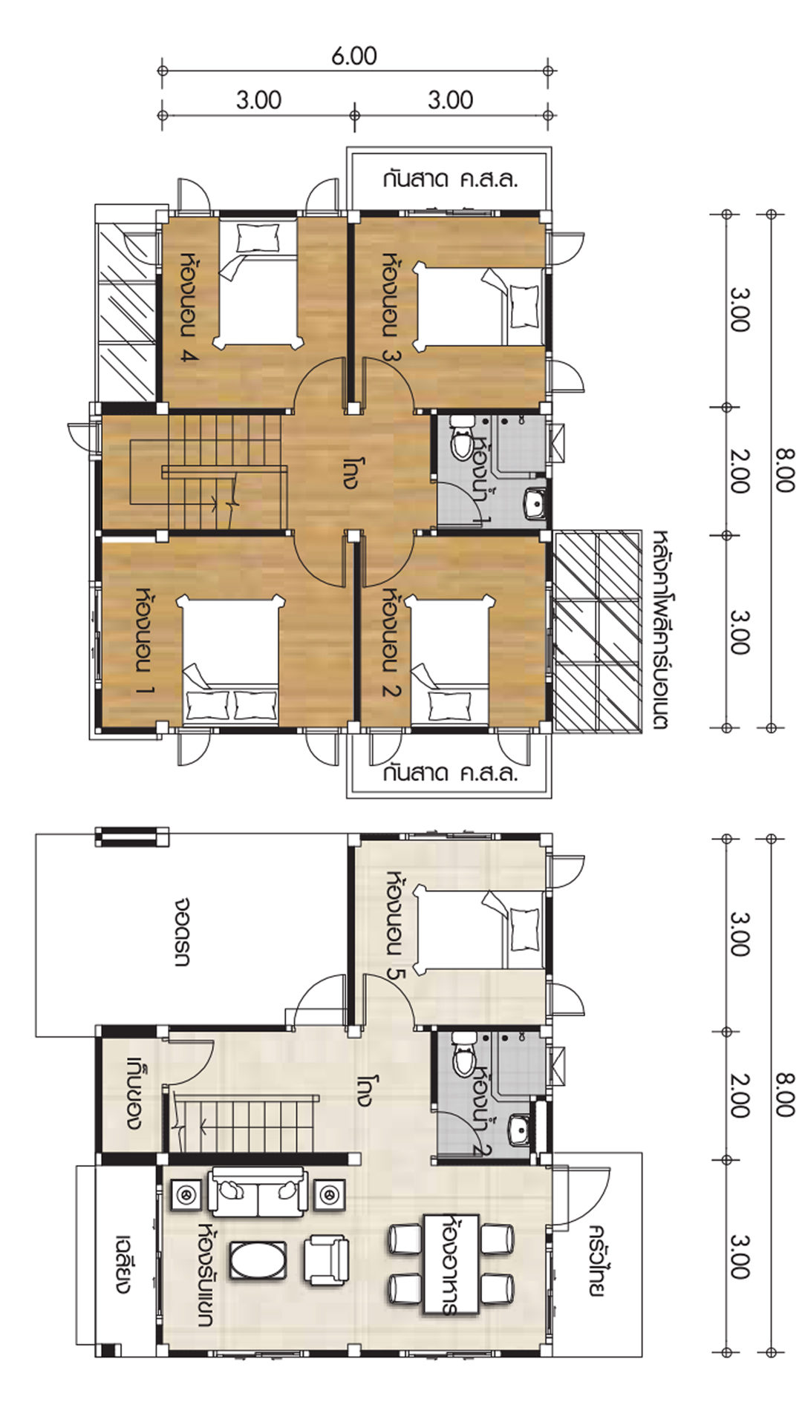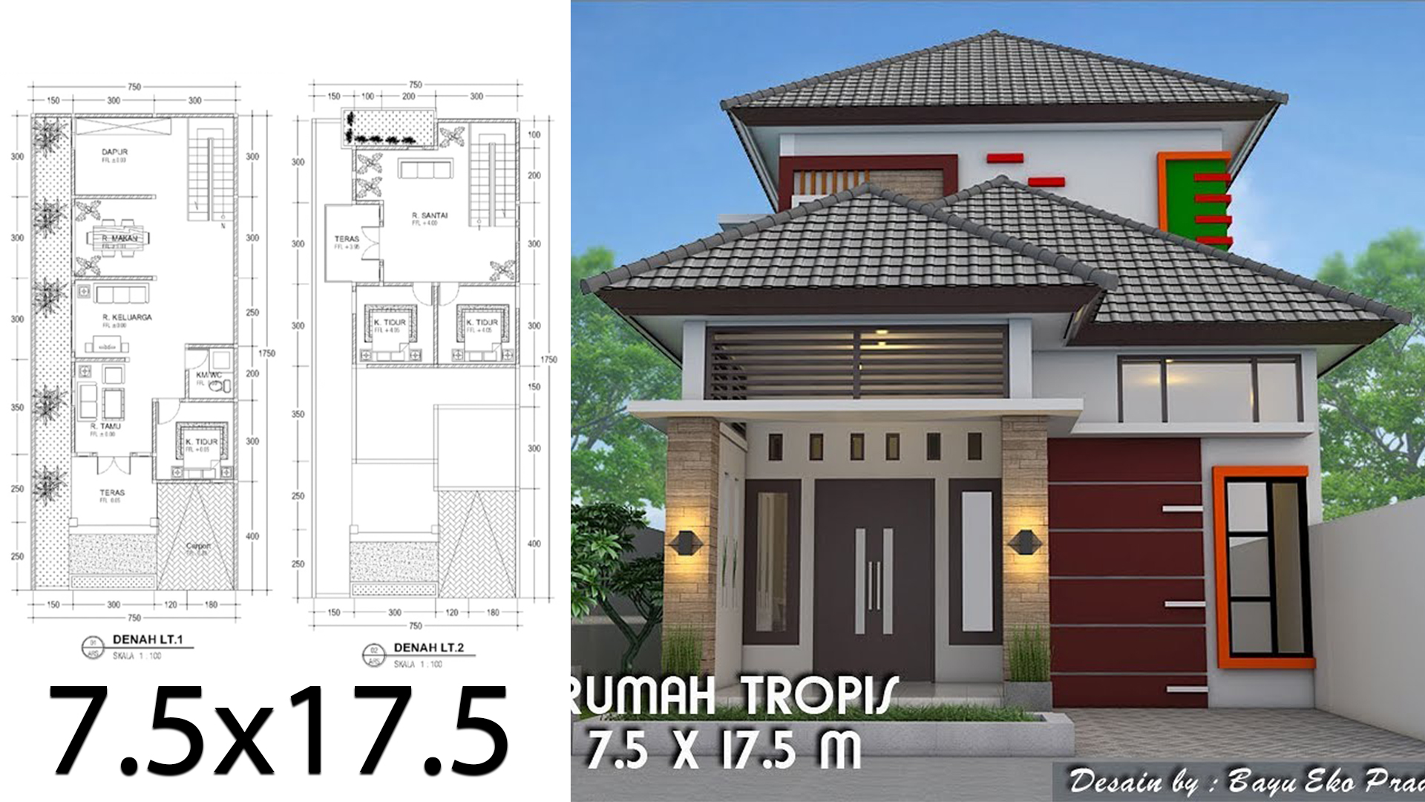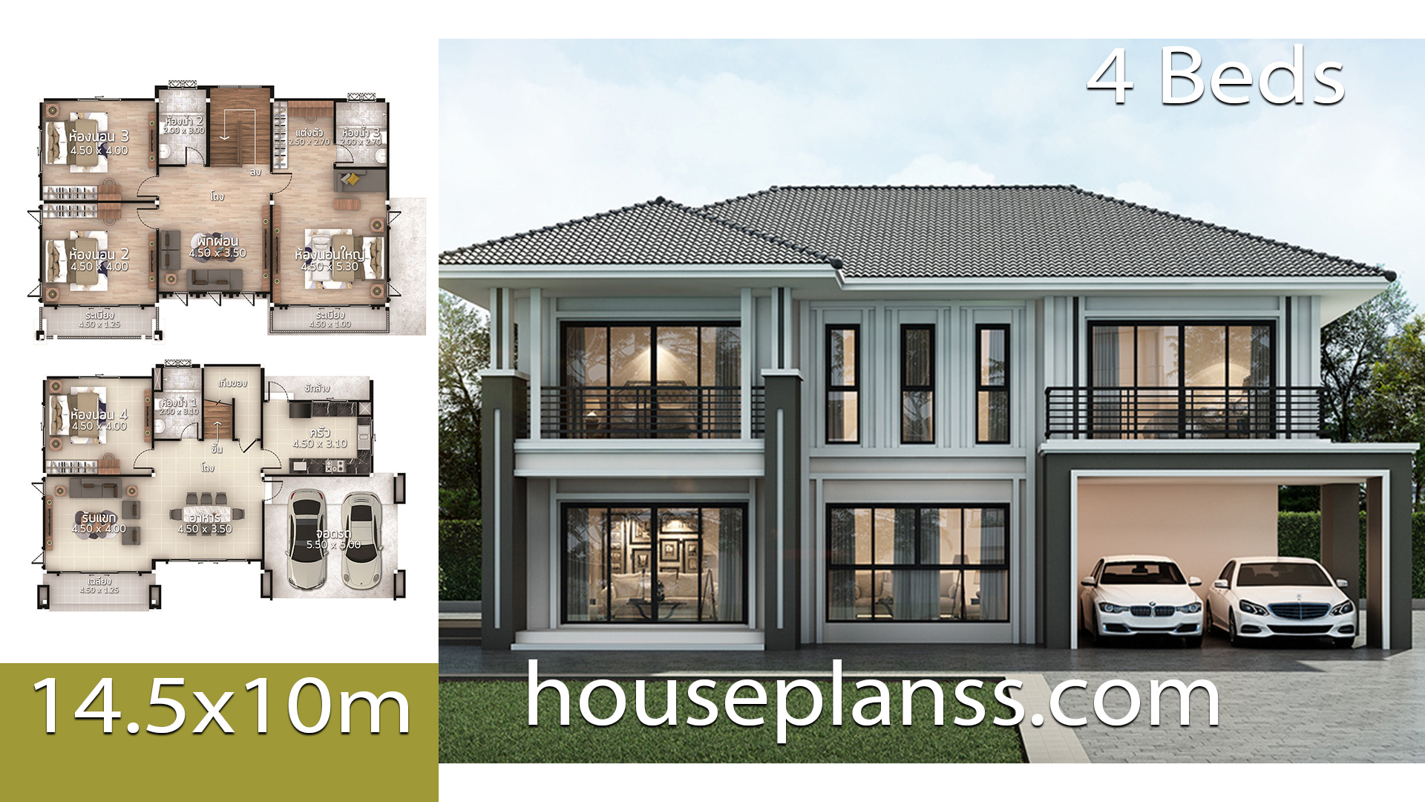
Small House Plans 7x8m with 5 Bedrooms.
Ground Level: One Bedroom, One car parking, Living room, Dining room, Kitchen, backyard garden, Storage under the stair, Washing outside the house and 1 Restroom
First Level: 4 bedrooms with 1 bathroom.
For More Details:
