
Small house plans 5.5x9m with 2 Bedrooms.
Ground Level: One car parking, Living room, Dining room, Kitchen, backyard garden, Storage under the stair, Washing outside the house and 1 Restroom
First Level: 2 bedrooms with 1 bathroom.
For More Details:
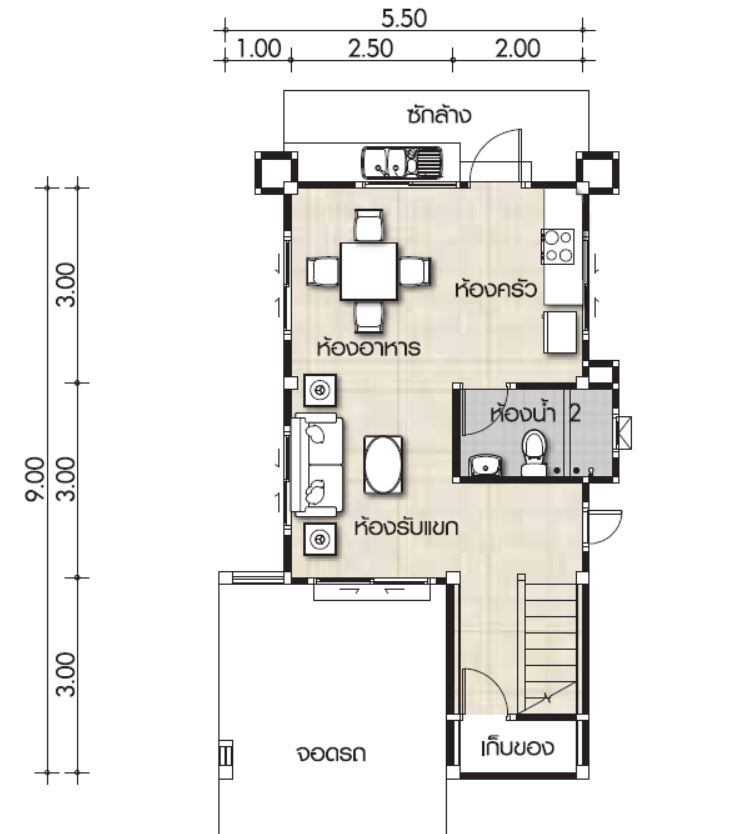
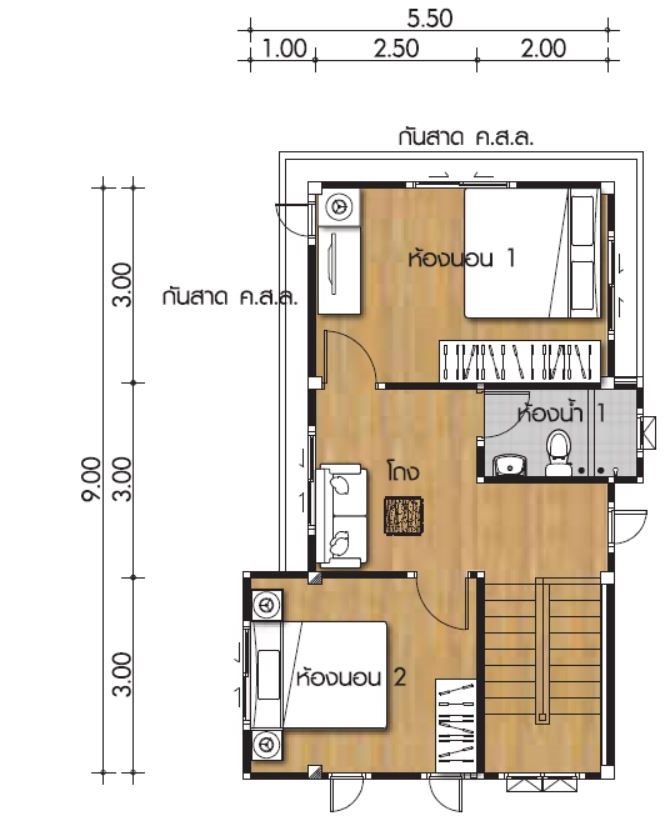
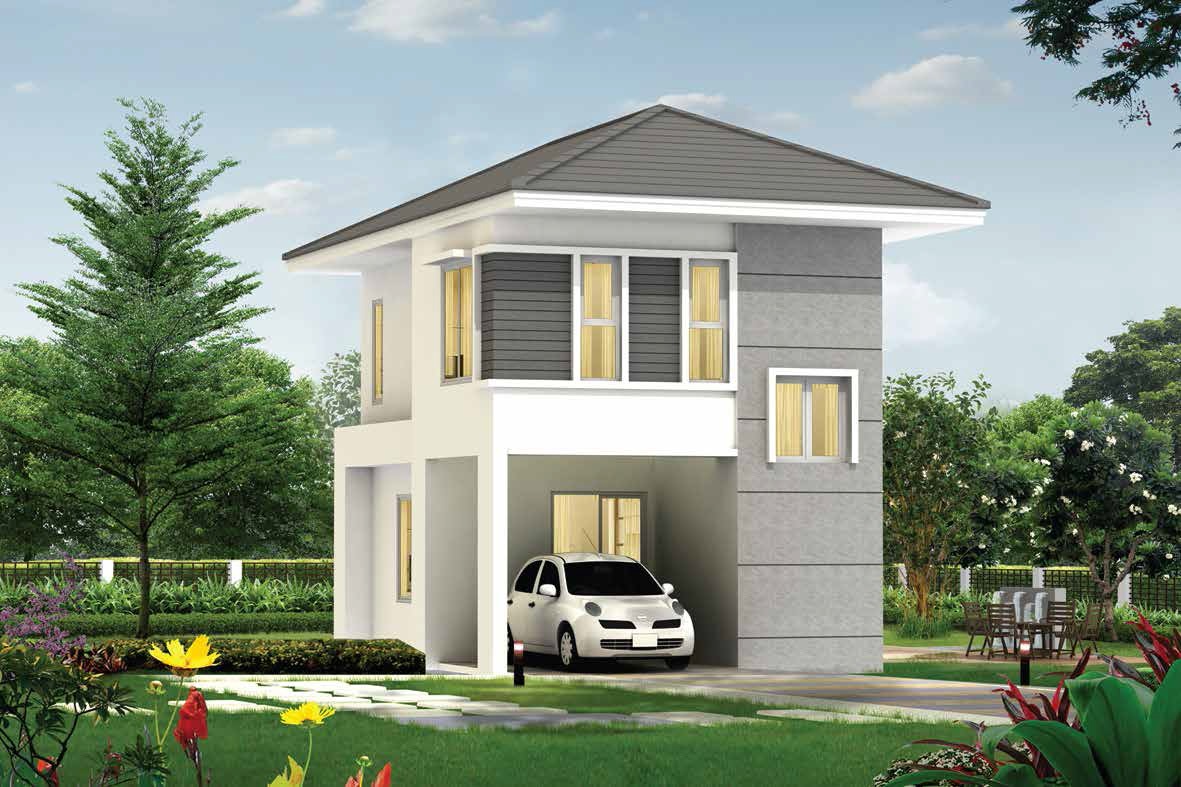

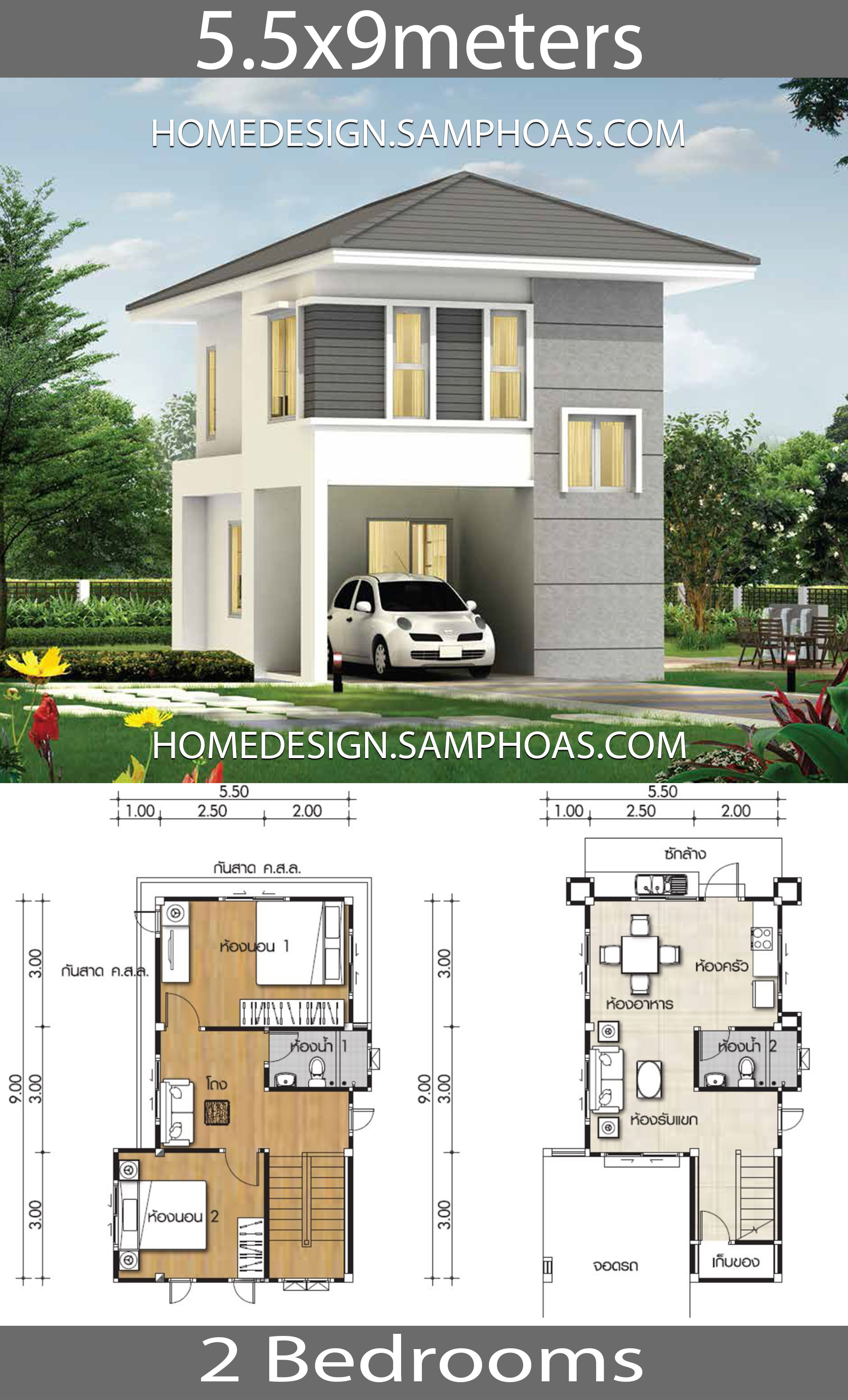
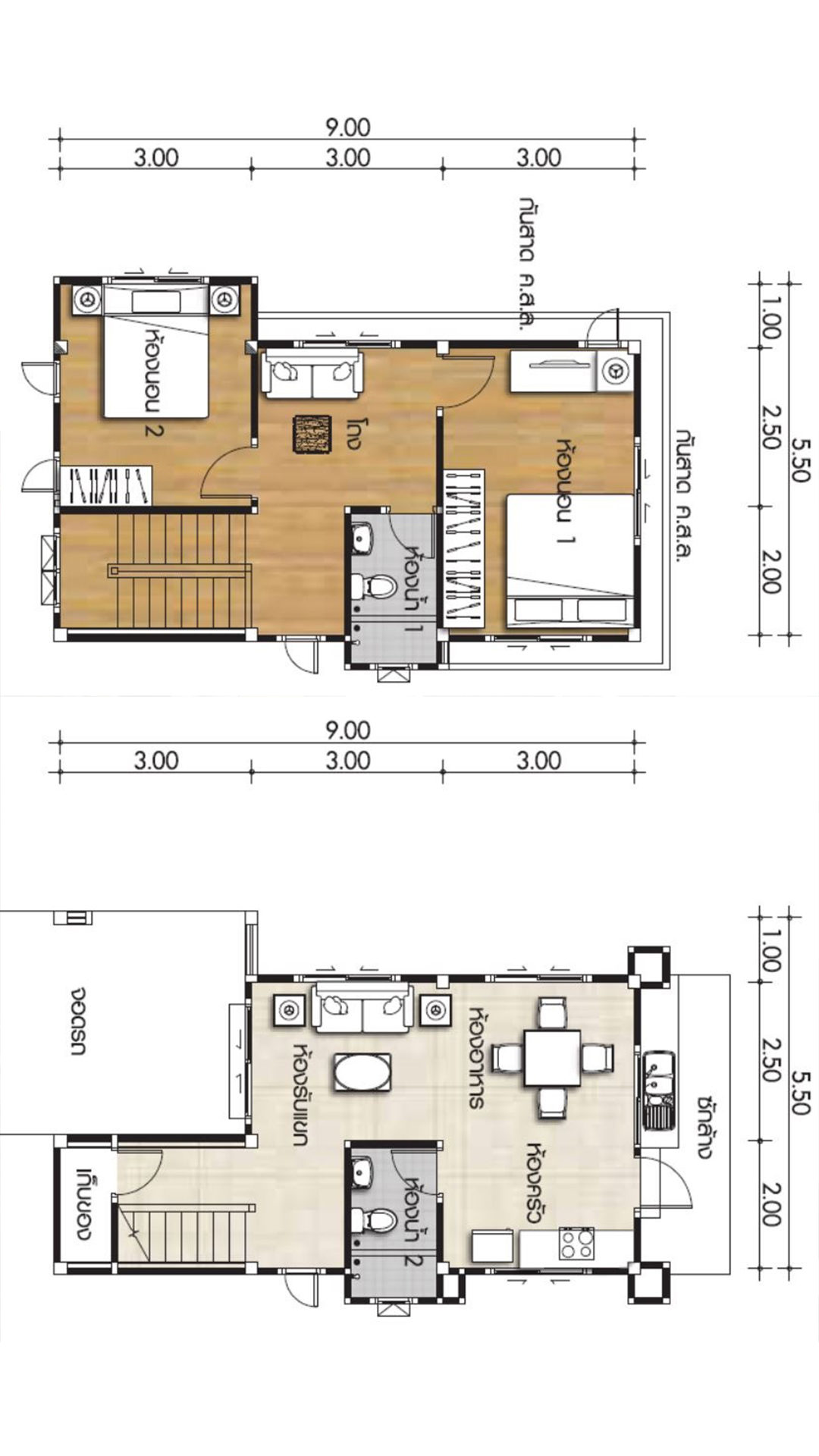
Home Design Idea with Layout Plan

Small house plans 5.5x9m with 2 Bedrooms.
Ground Level: One car parking, Living room, Dining room, Kitchen, backyard garden, Storage under the stair, Washing outside the house and 1 Restroom
First Level: 2 bedrooms with 1 bathroom.





