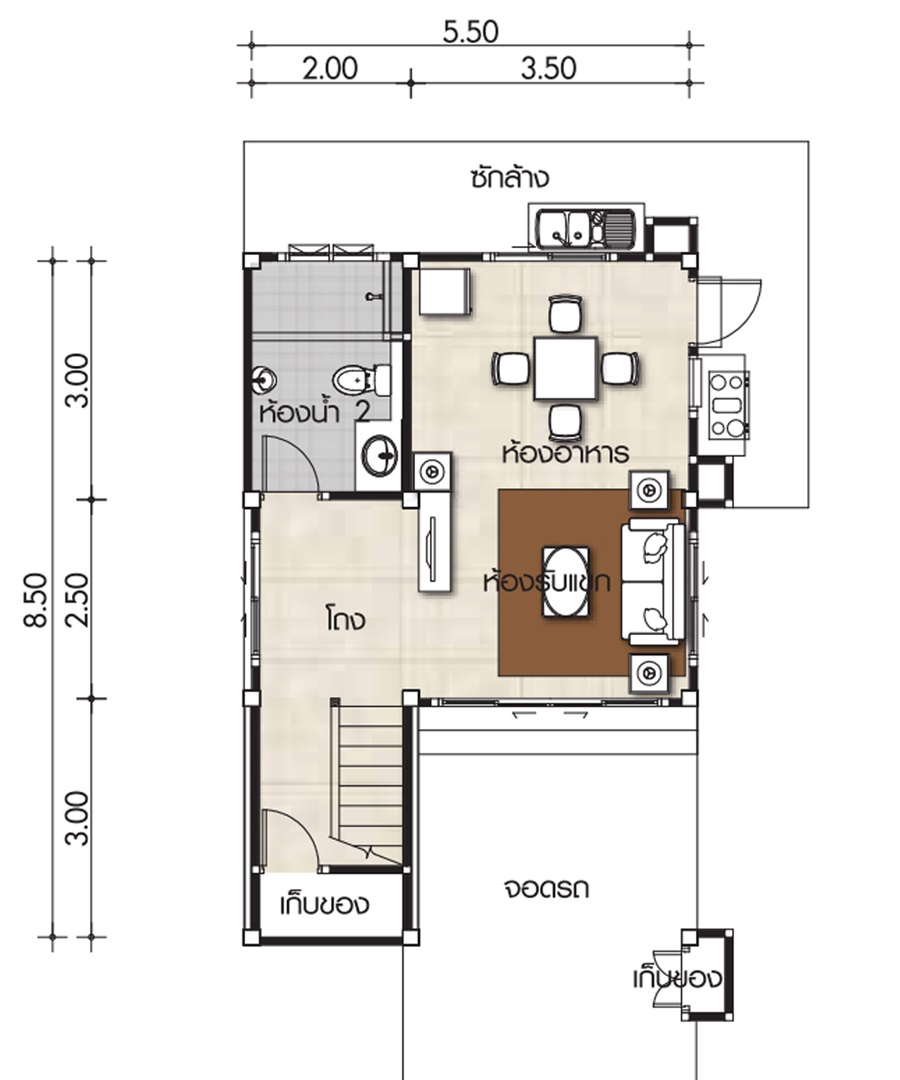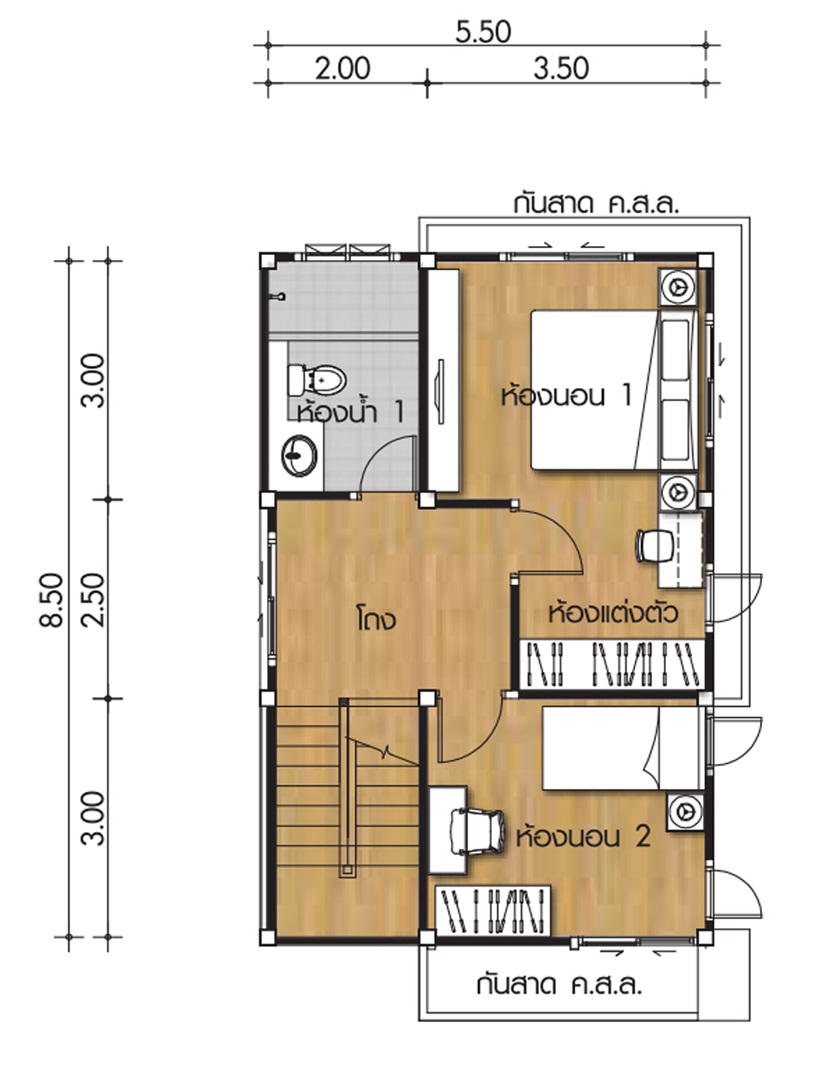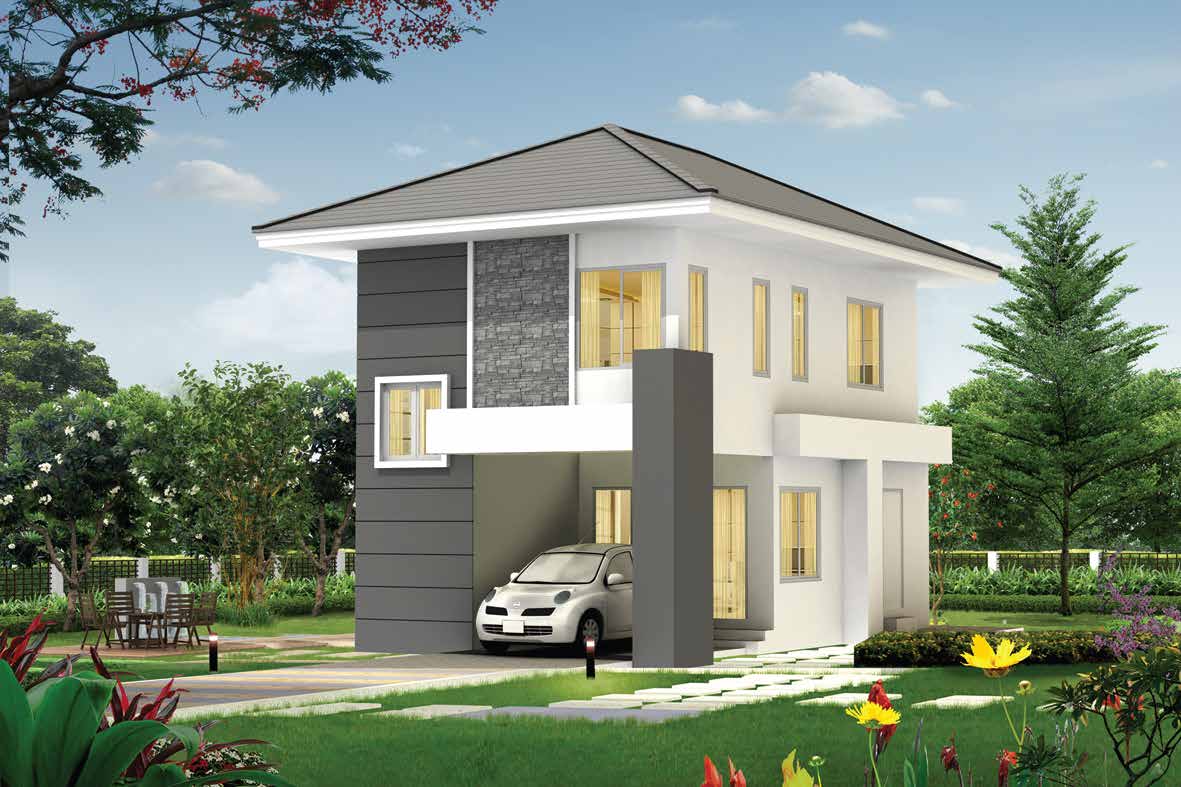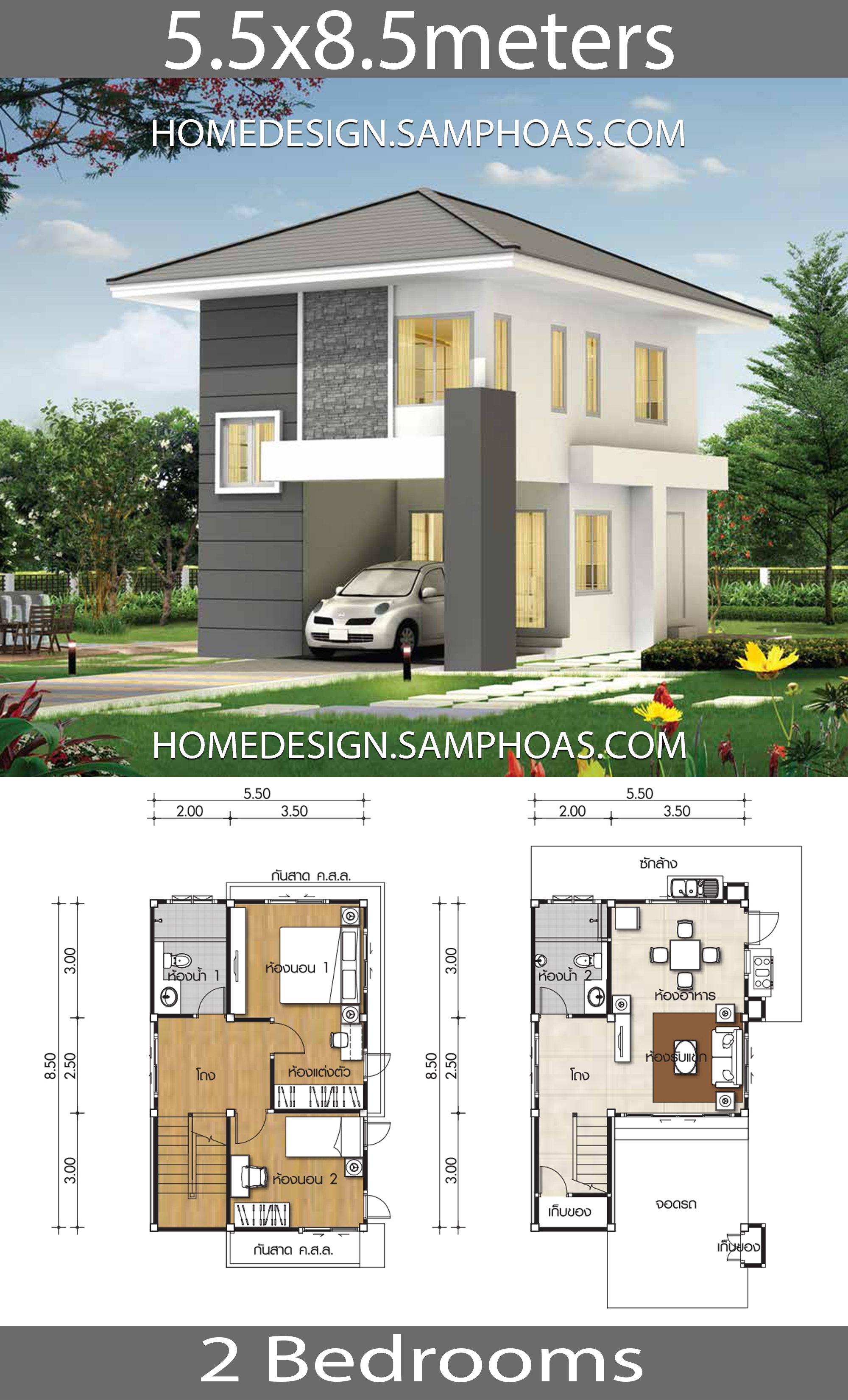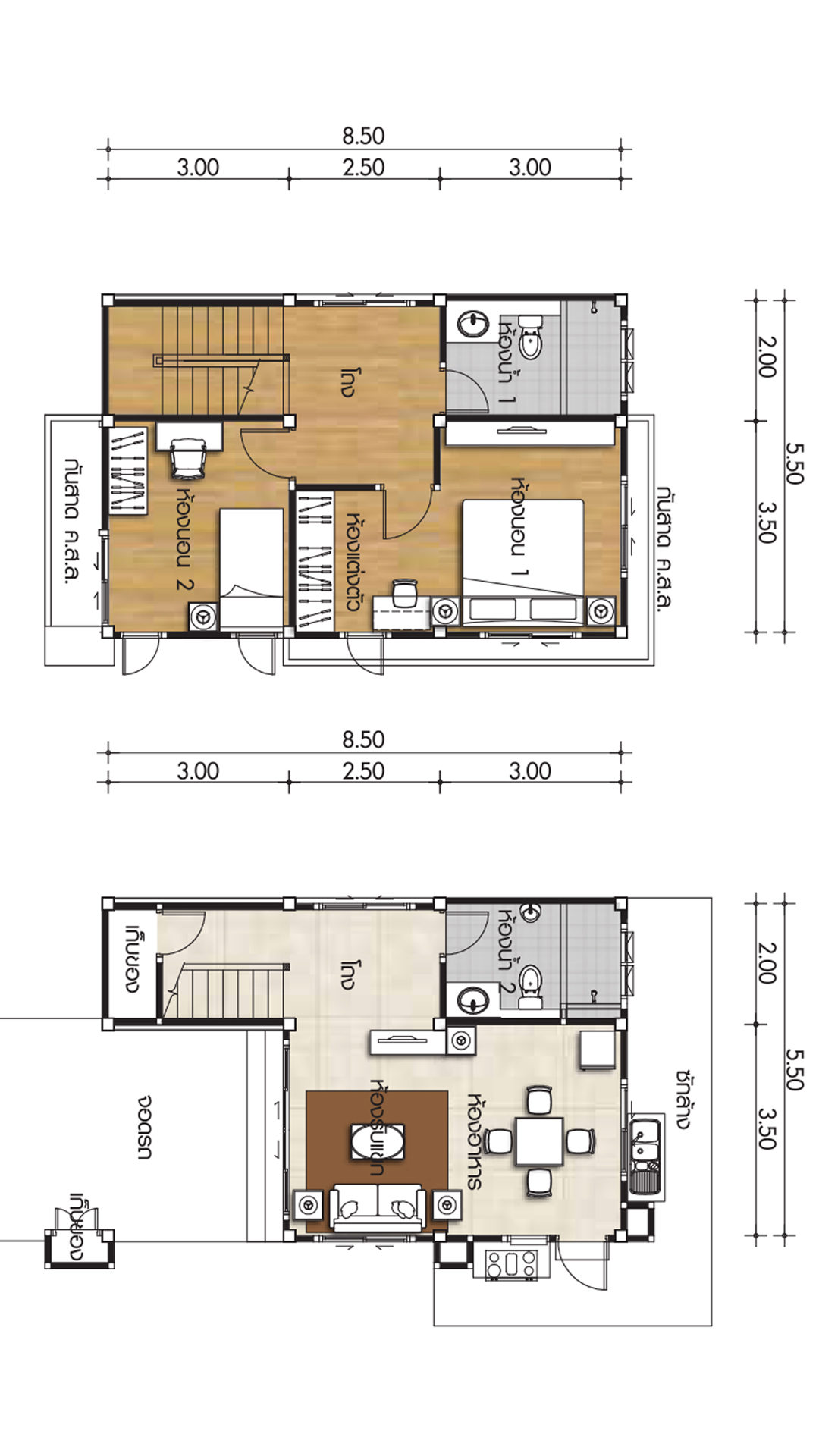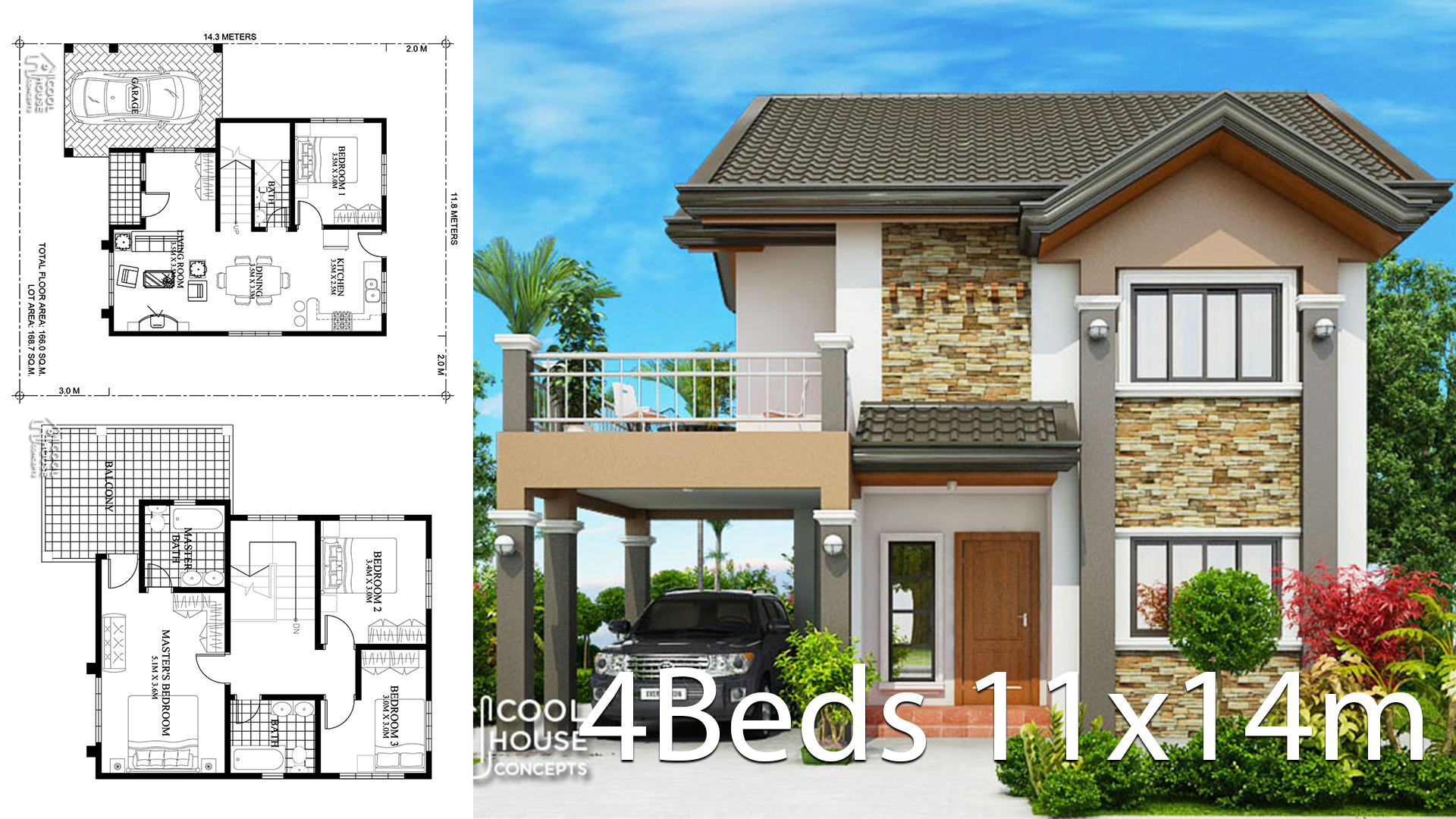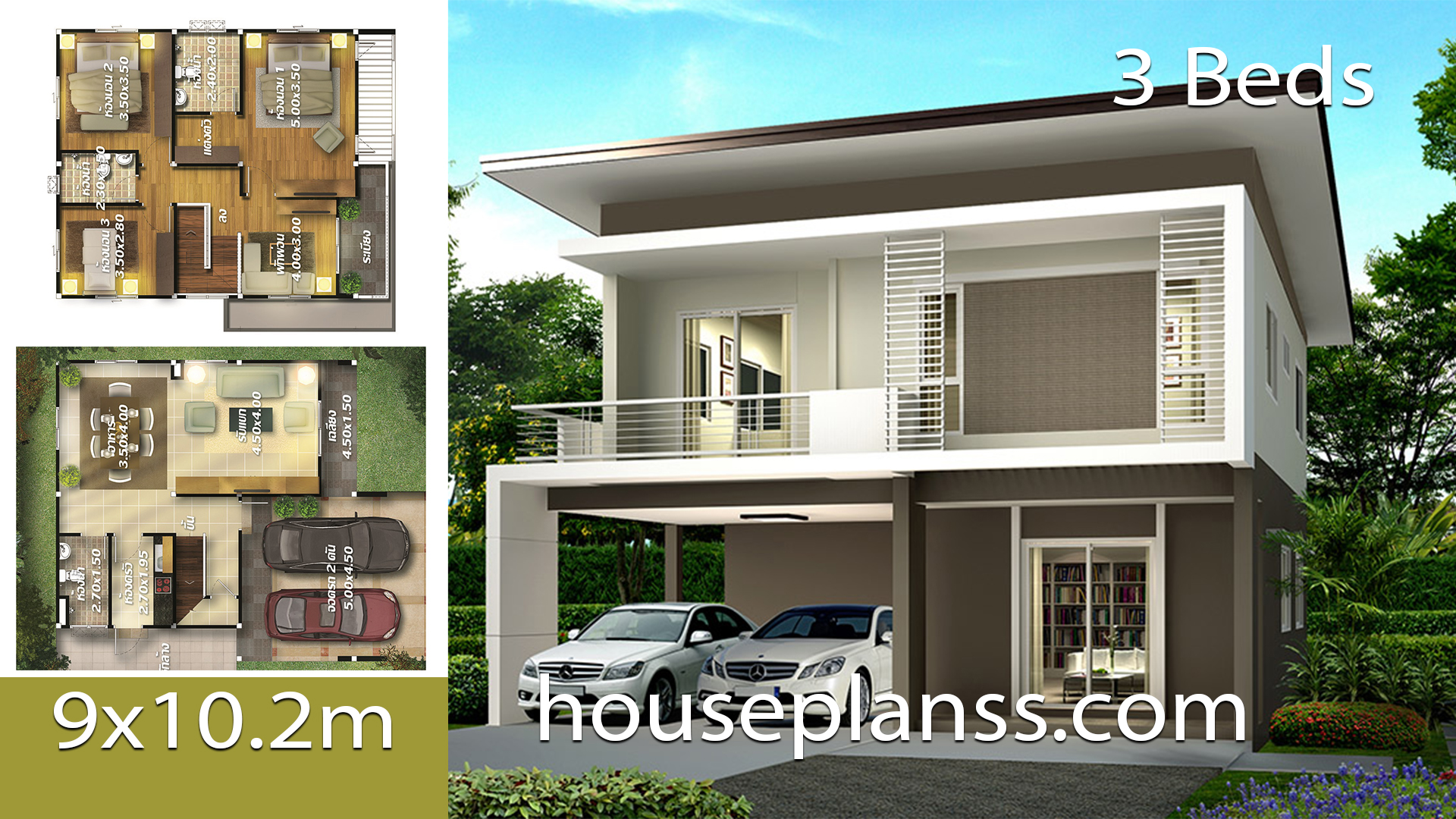
Small house plans 5.5×8.5m with 2 bedrooms.
House description:
Ground Level: One car parking, Living room, Dining room, backyard garden, Storage under the stair, Kitchen and Washing outside the house and 1 Restroom
First Level: 2 bedrooms with 1 bathroom.
For More Details:
