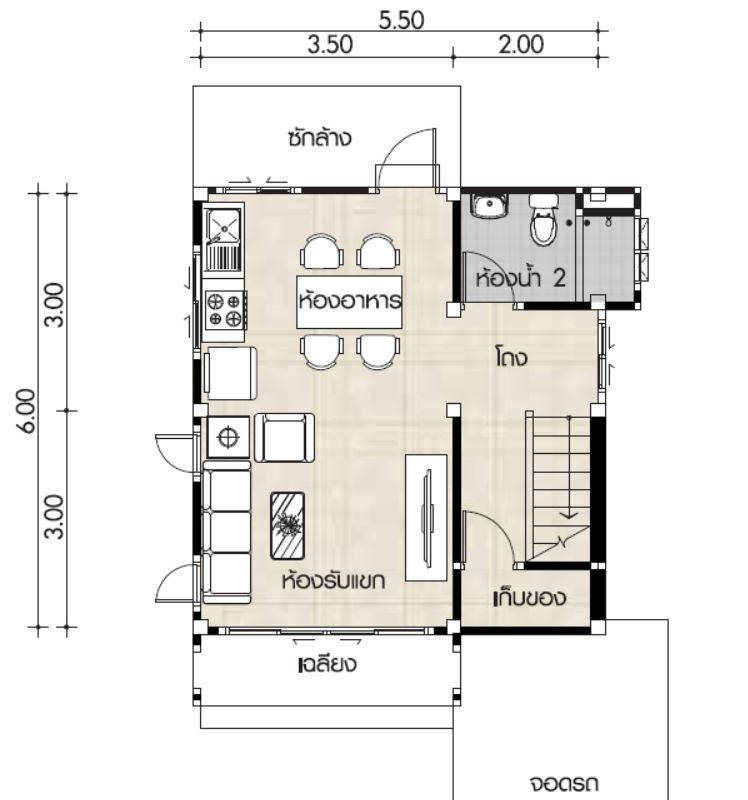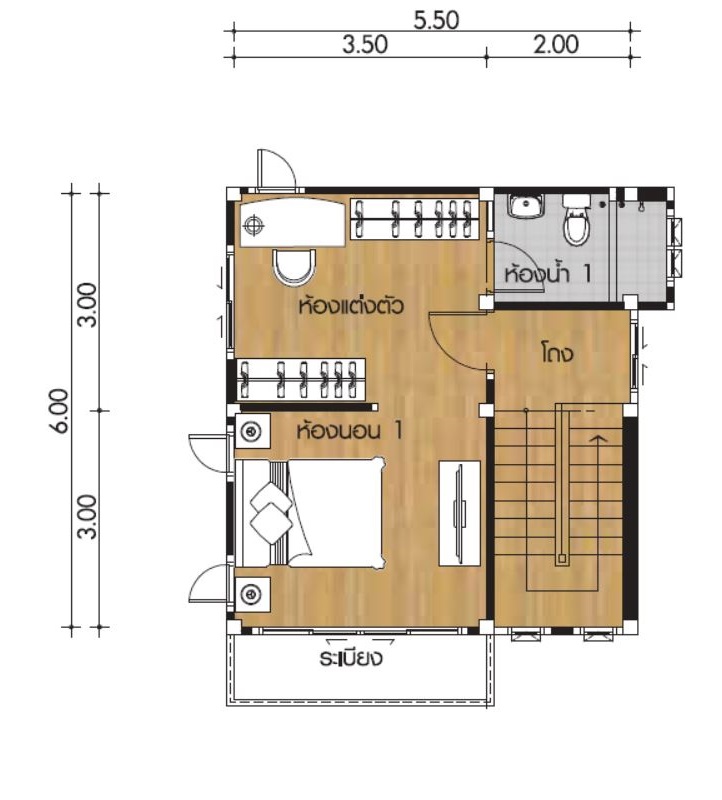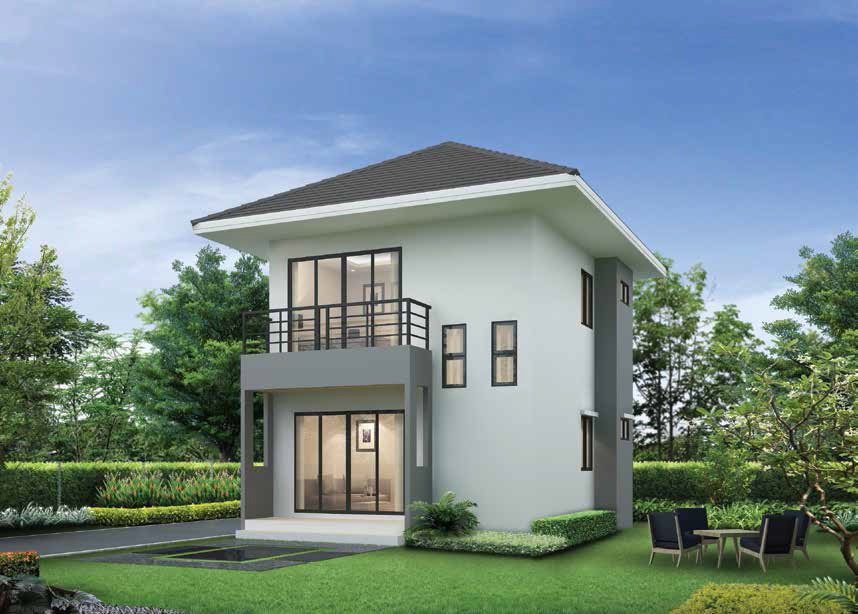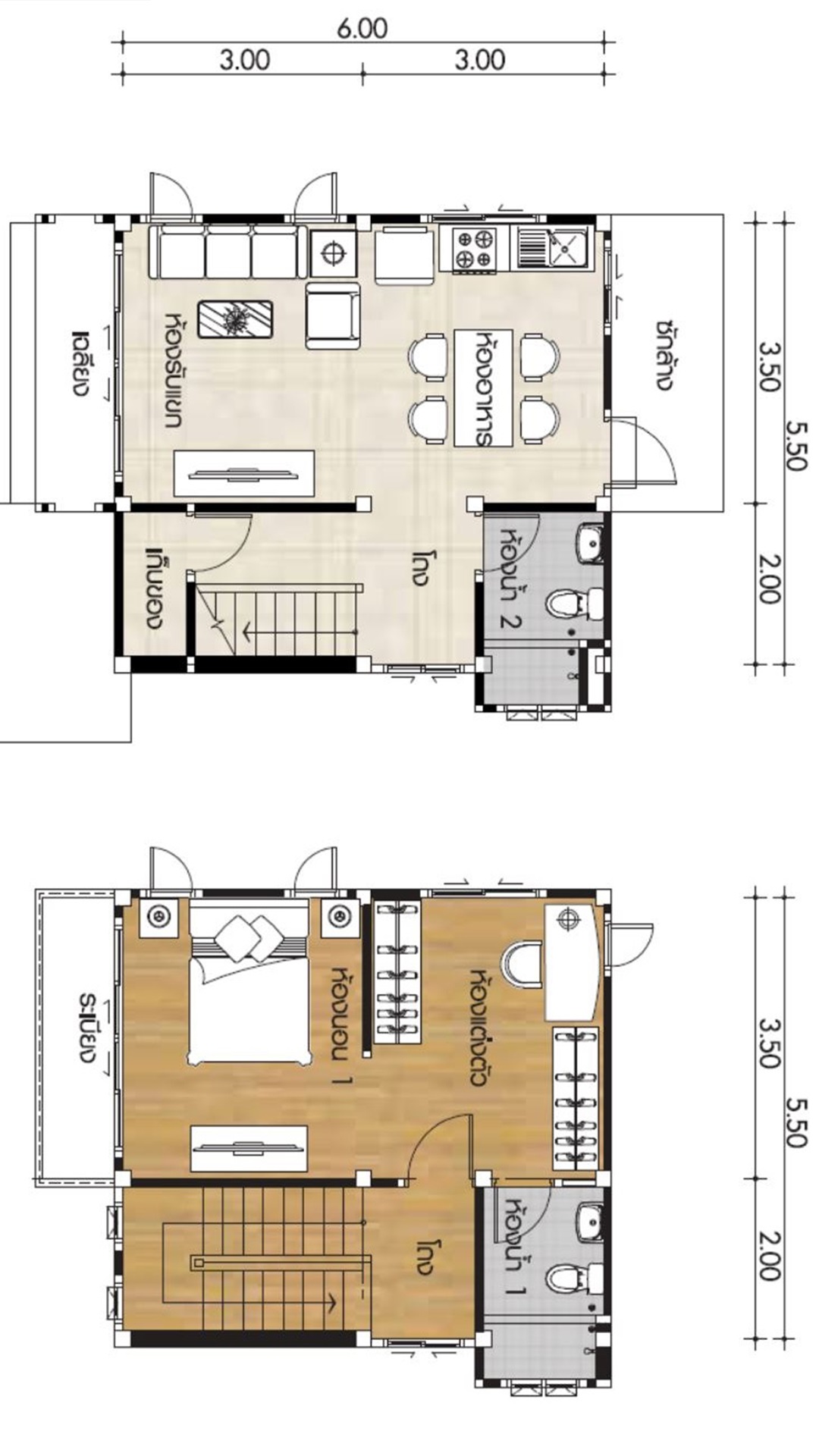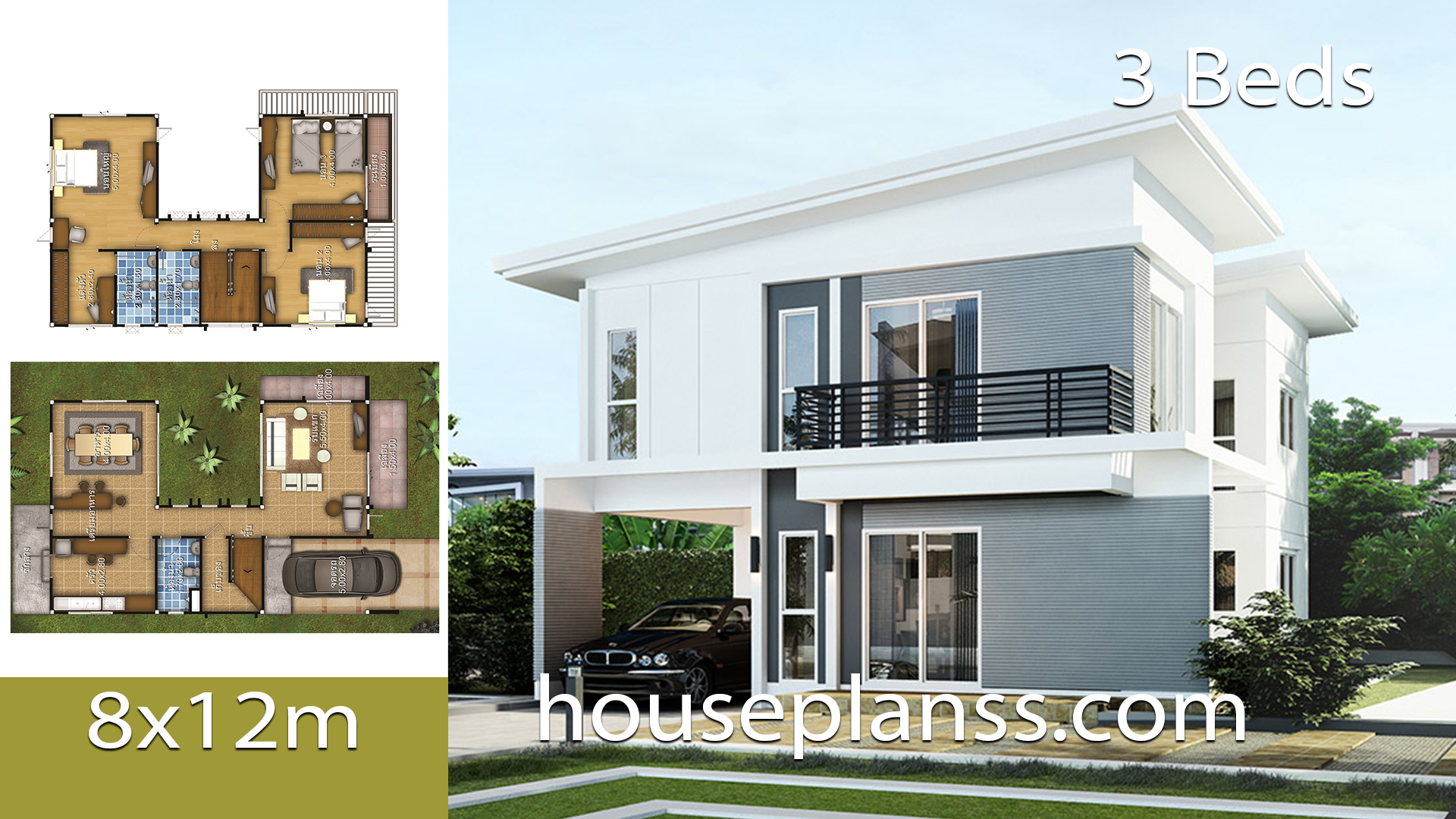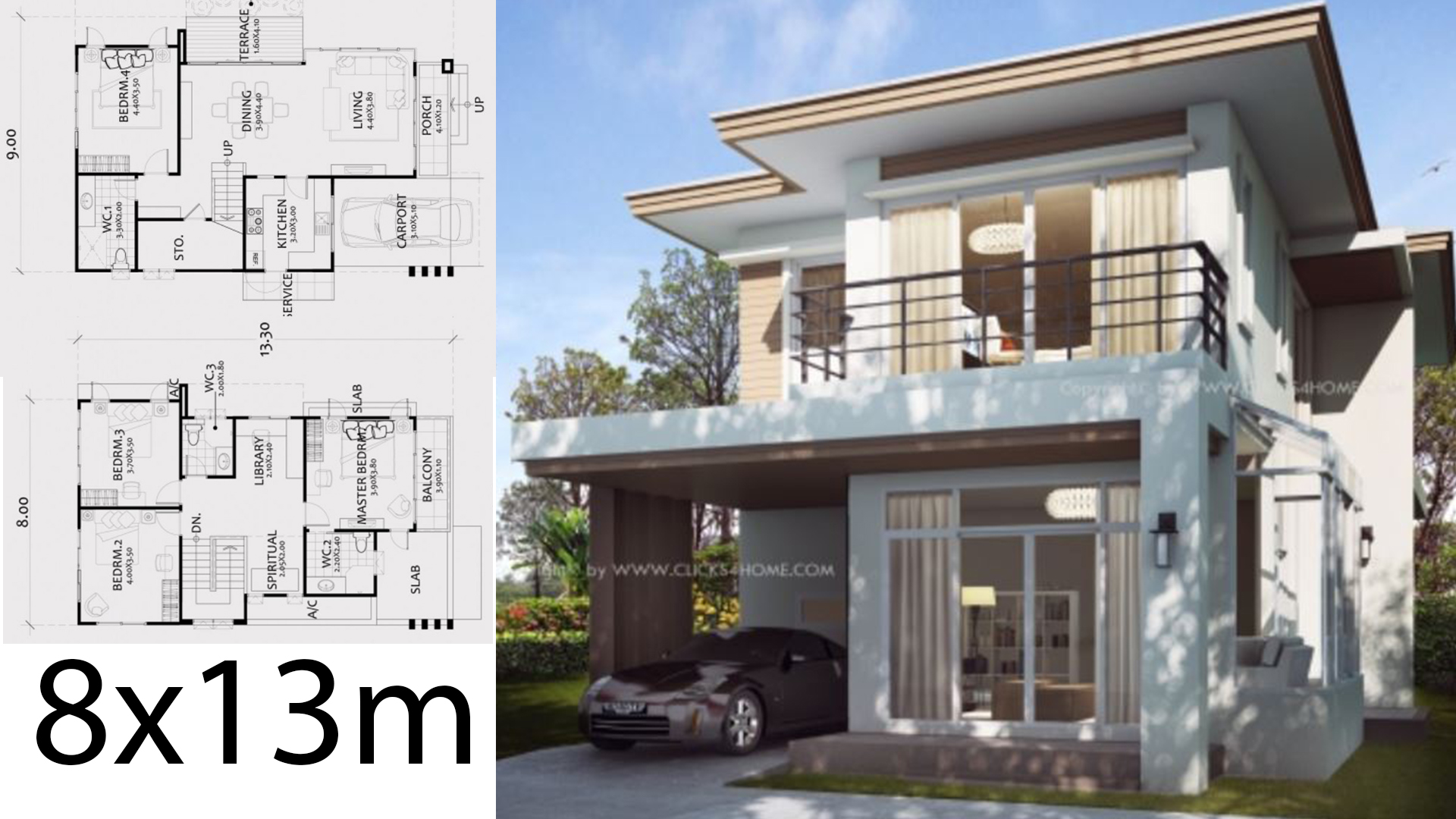
Small House Plans 5.5x6m with 1 Bedroom.
House description:
Ground Level: Living room, Dining room, Kitchen, backyard garden, Storage under the stair, Washing outside the house and 1 Restroom
First Level: 1 bedrooms with 1 bathroom.
For More Details:
