
Small House Plans 4.5×9.5m with 2 bedrooms.
Ground Level: car parking outside, Living room, Dining room, Kitchen, backyard garden, Storage under the stair, Washing outside the house and 1 Restroom
First Level: 2 bedrooms with 1 bathroom.
For More Details:
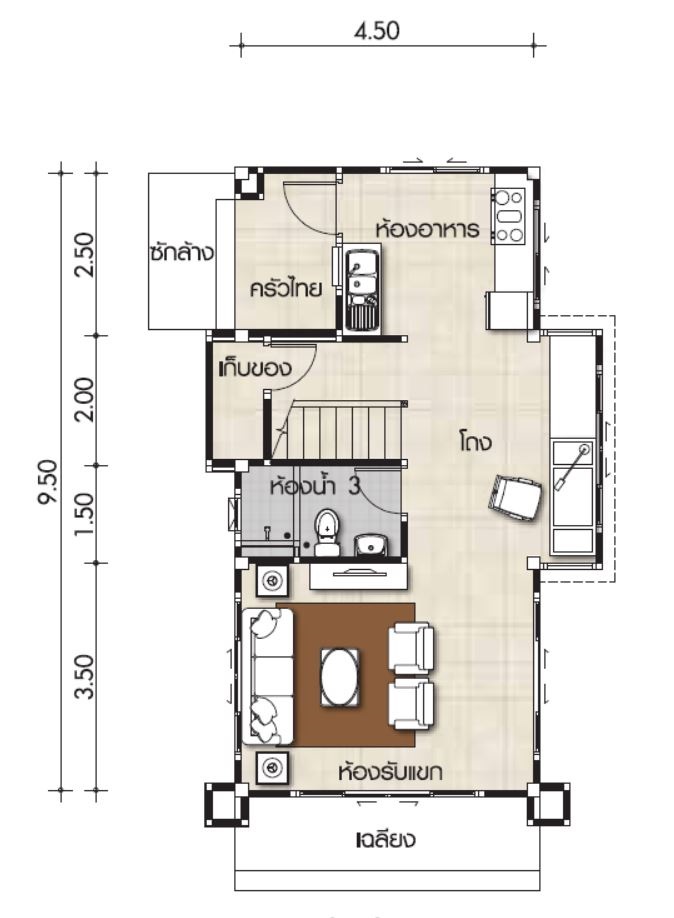
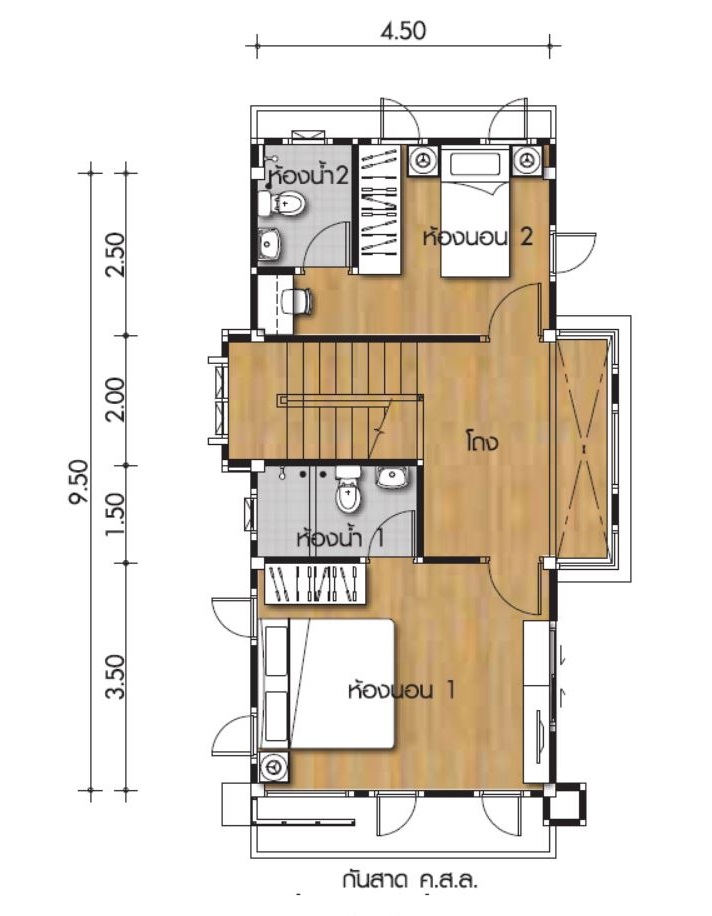
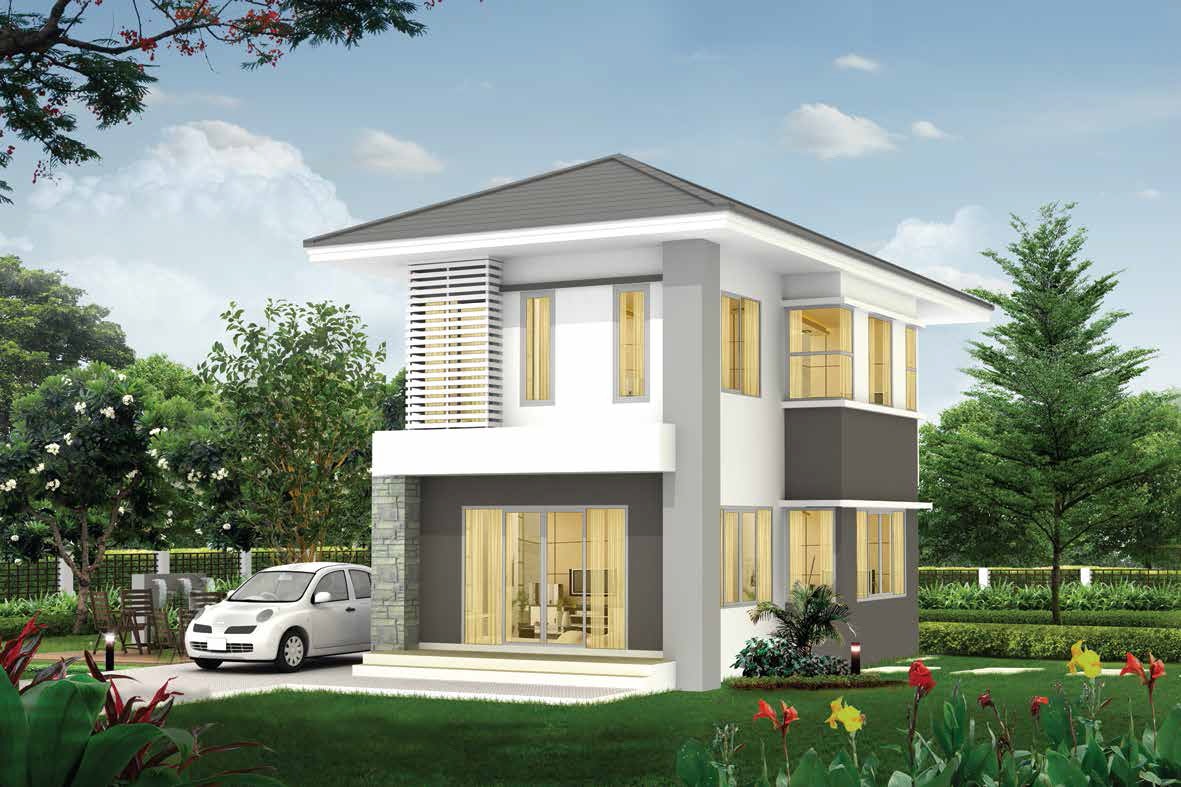

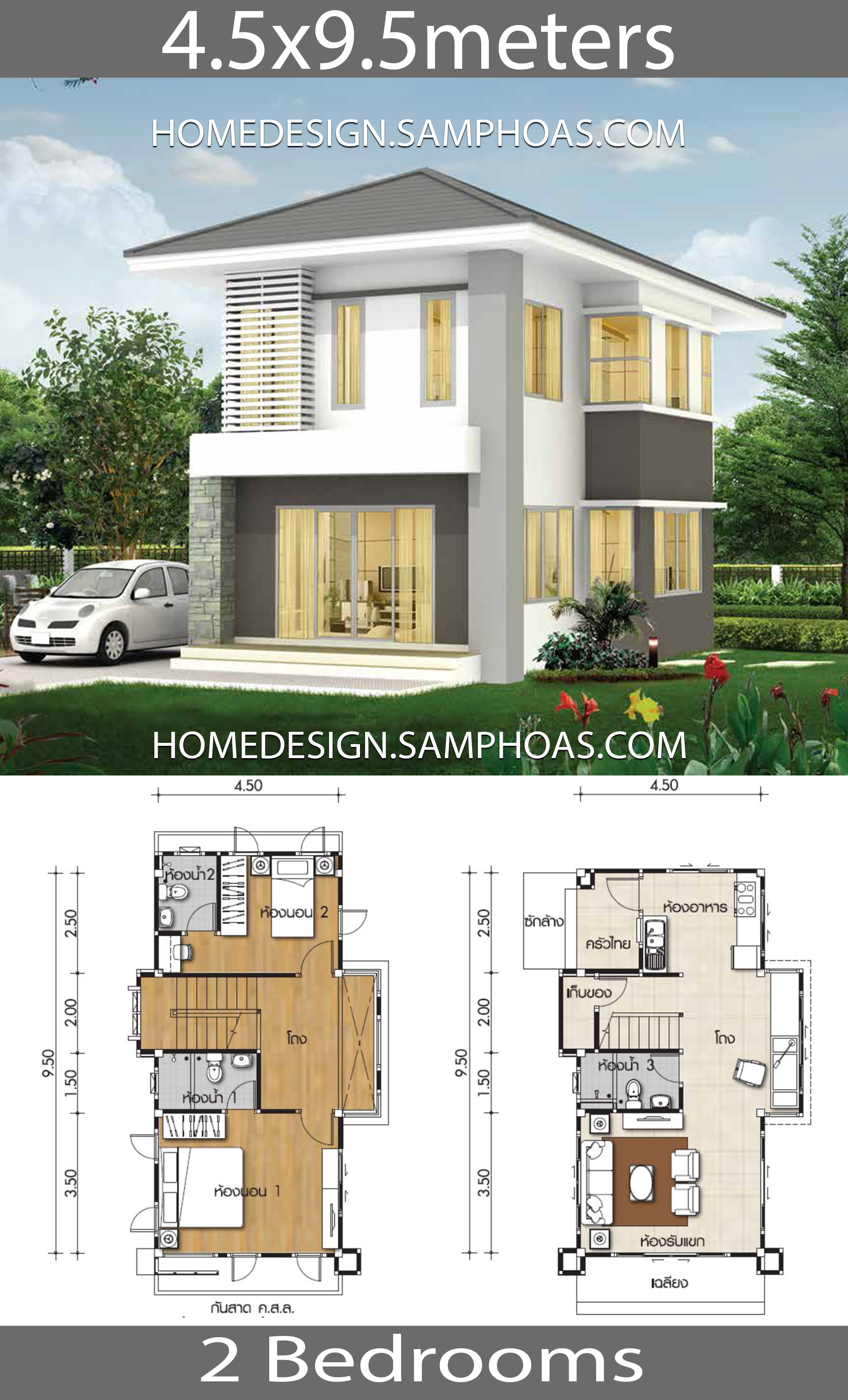
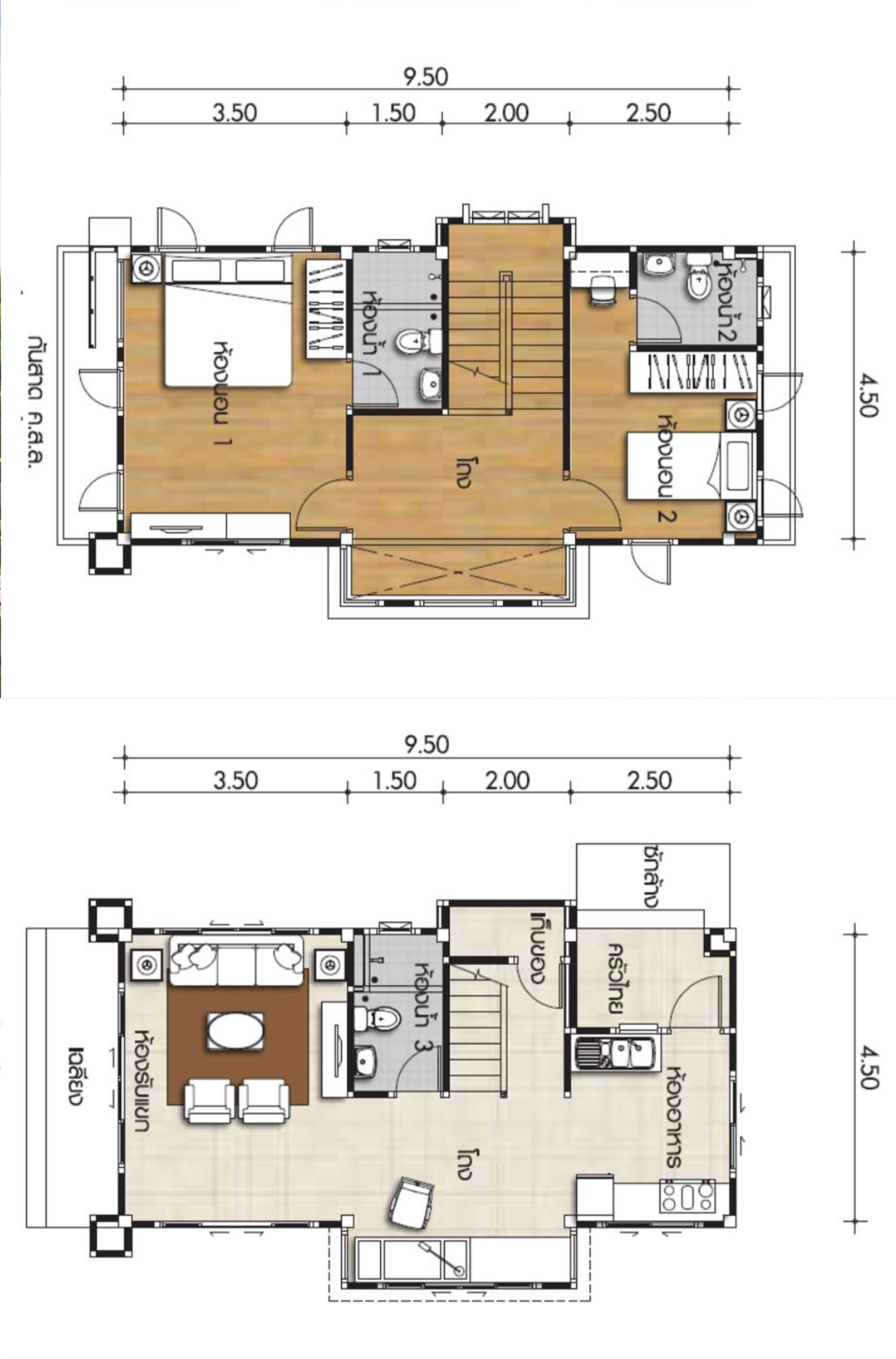

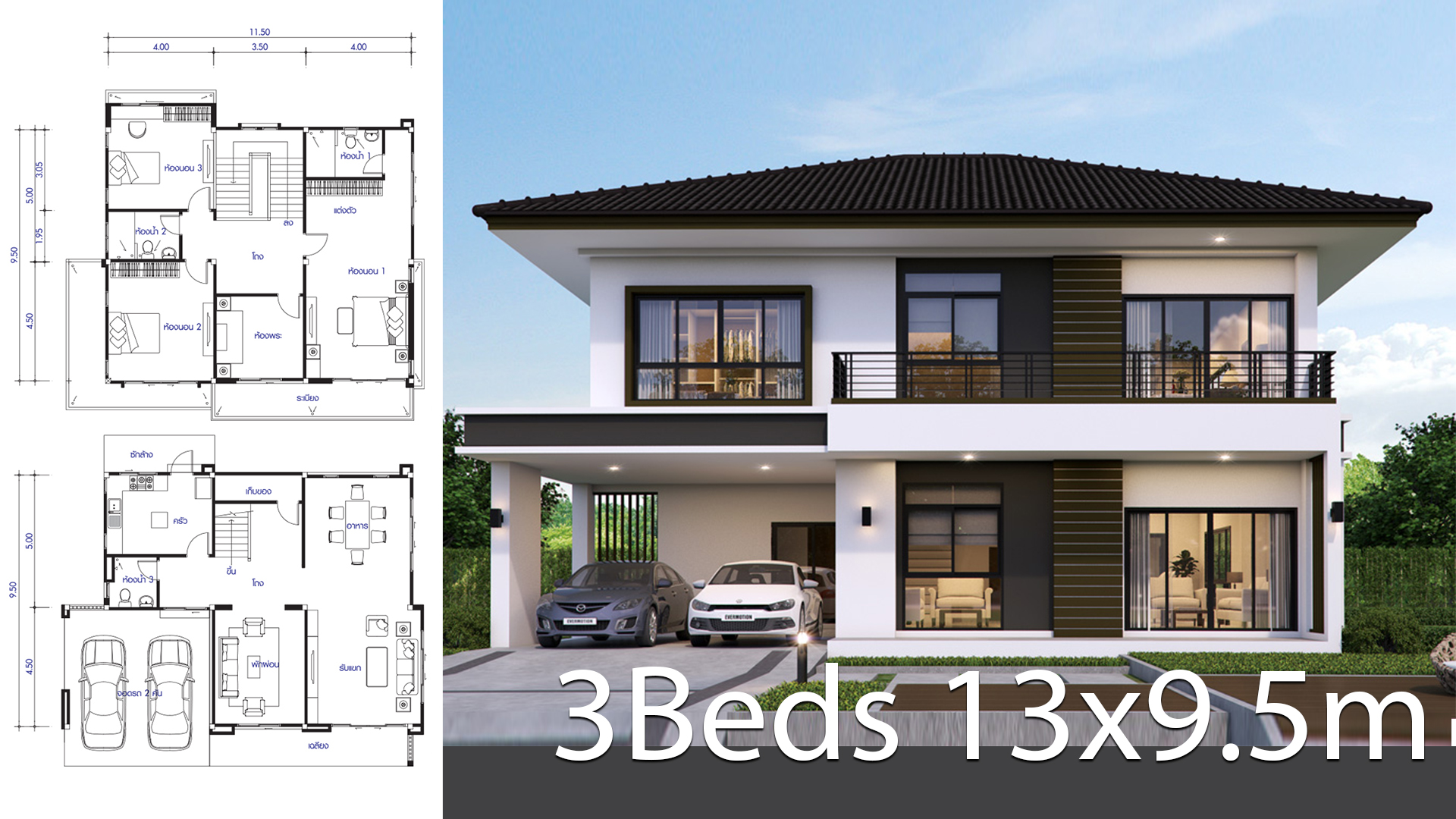
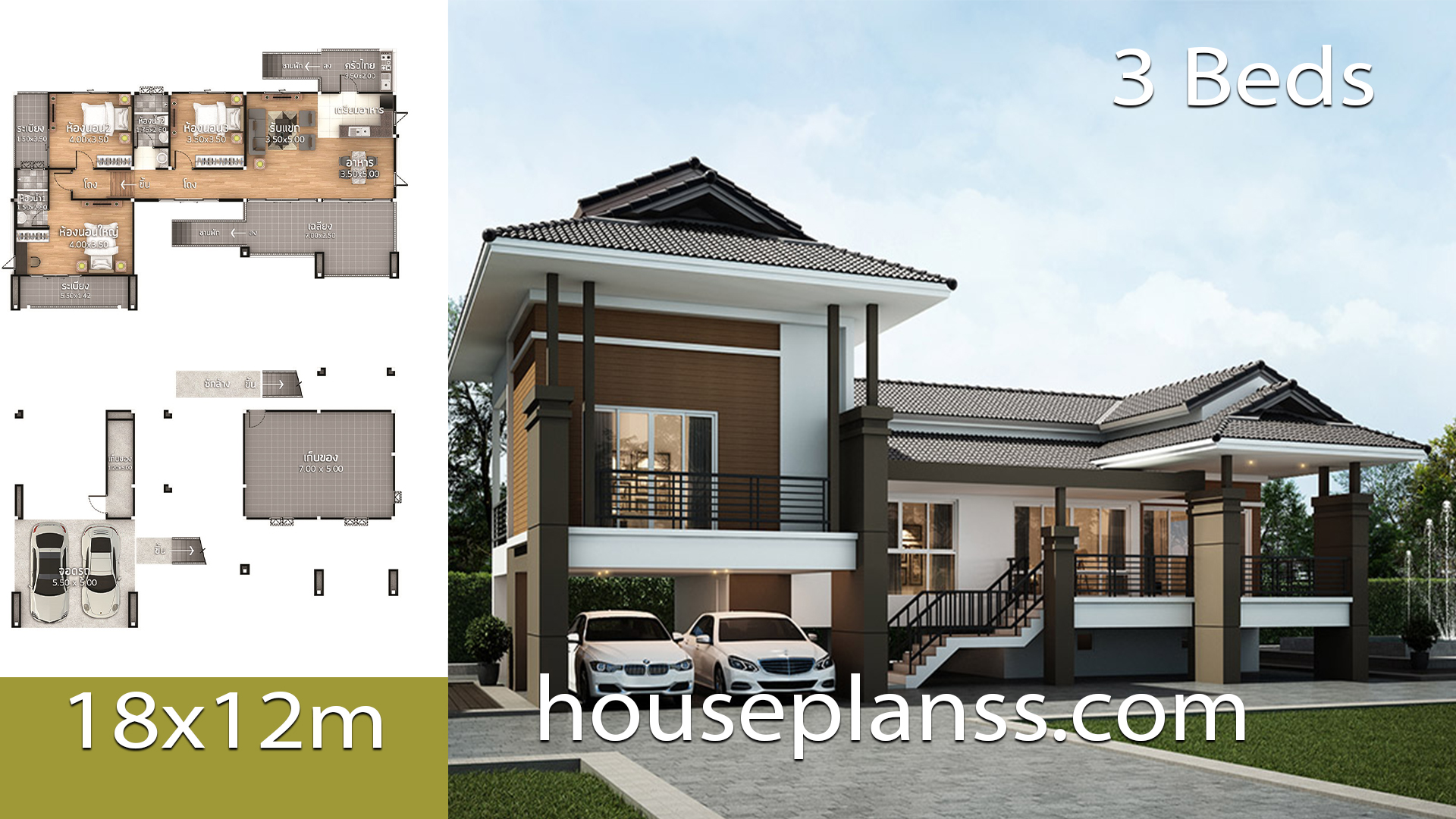
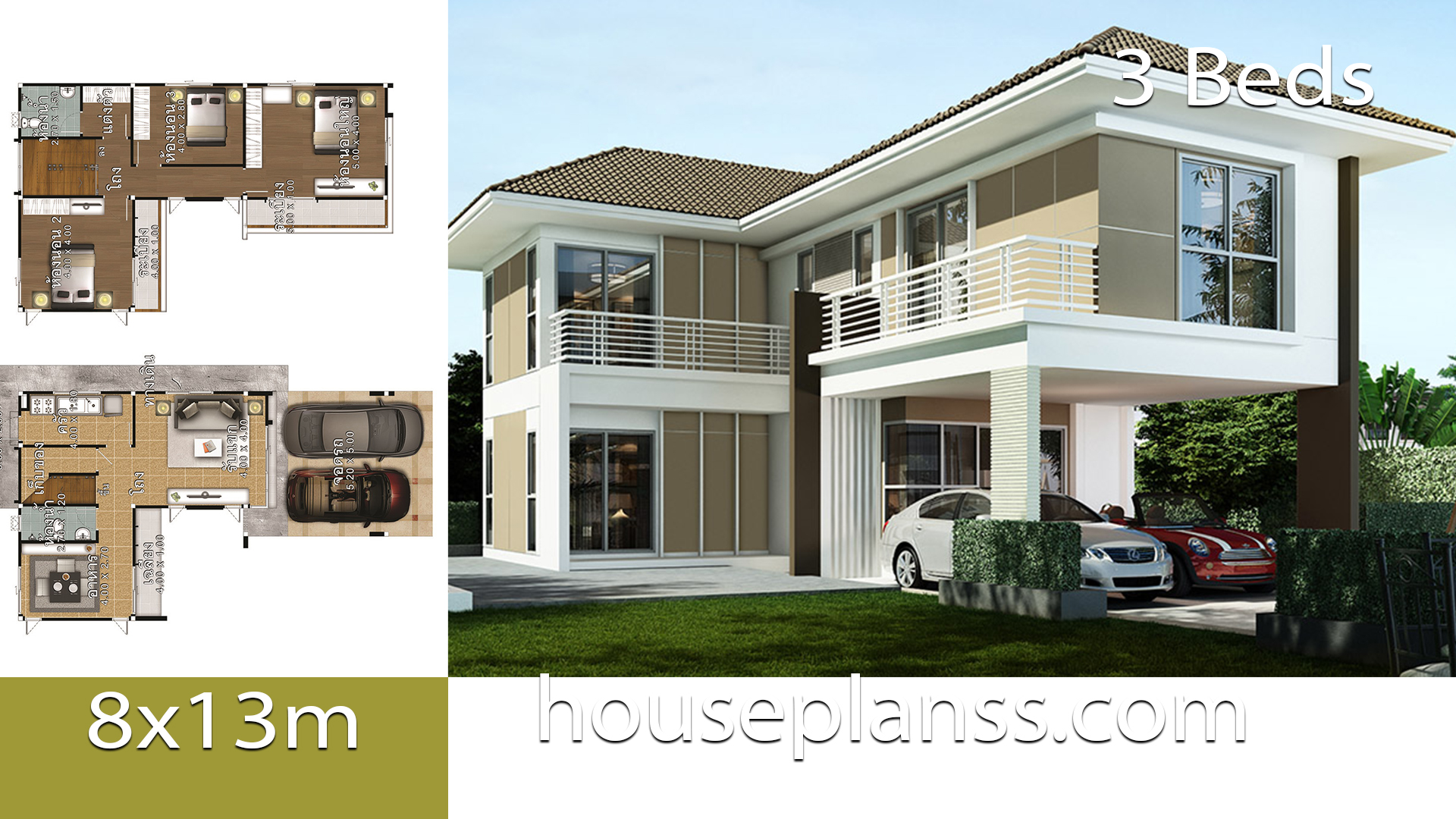


Plot Size 14’x32′ Front-14′ x Lenght 32′
Design Deplux Home Design Ground Floor And Ist Floor
Ground Floor – 1bed room, 1kitchen, 1 Indian Toilet, 1 living room, 1small pooja room ,Saft, stairs
1st Floor – 2 bed room and 1st Bed rrom with Balcony attached , 1 toilet EWC , 1kitchen, 1small Pooja Room