
Small Home Plans 7×6.5m with 3 bedrooms.
Ground Level: One car parking, Living room, Dining room, Kitchen, backyard garden, Storage under the stair, Washing outside the house and 1 Restroom
First Level: 2 bedrooms with 1 bathroom.
For More Details:
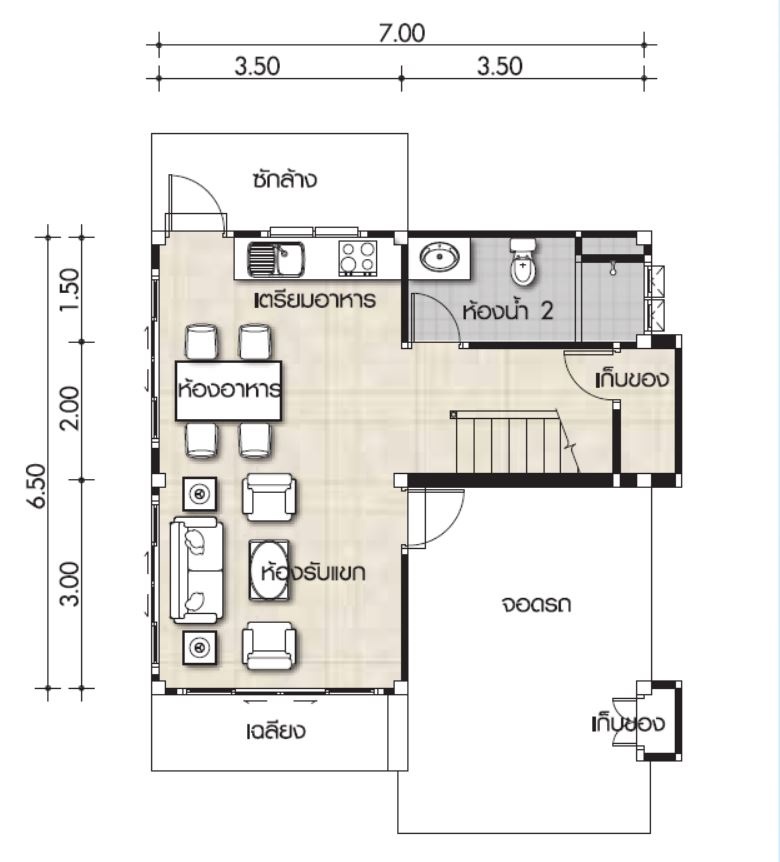
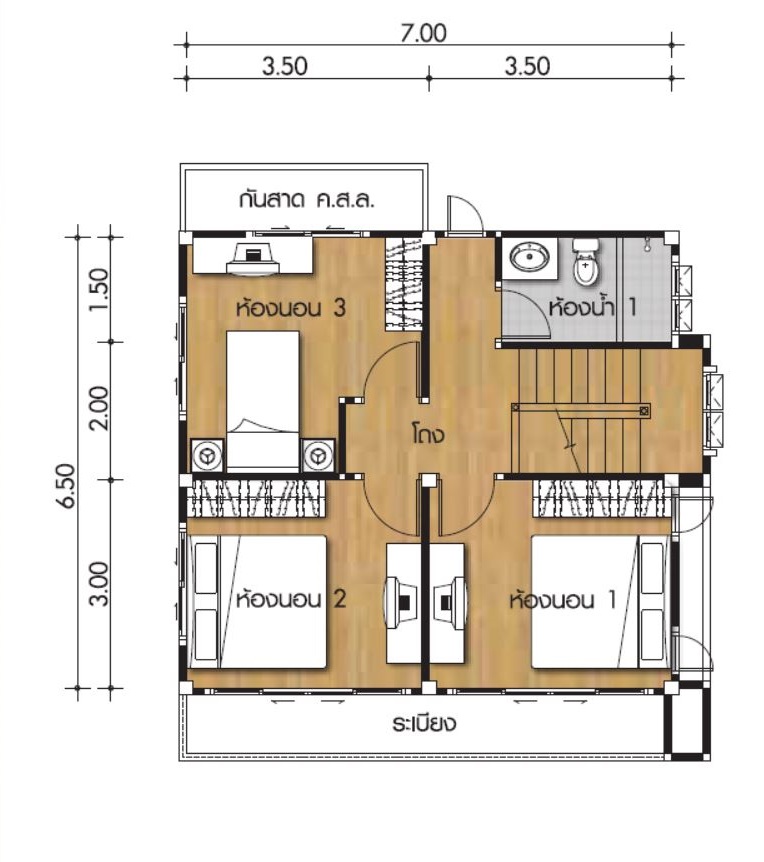
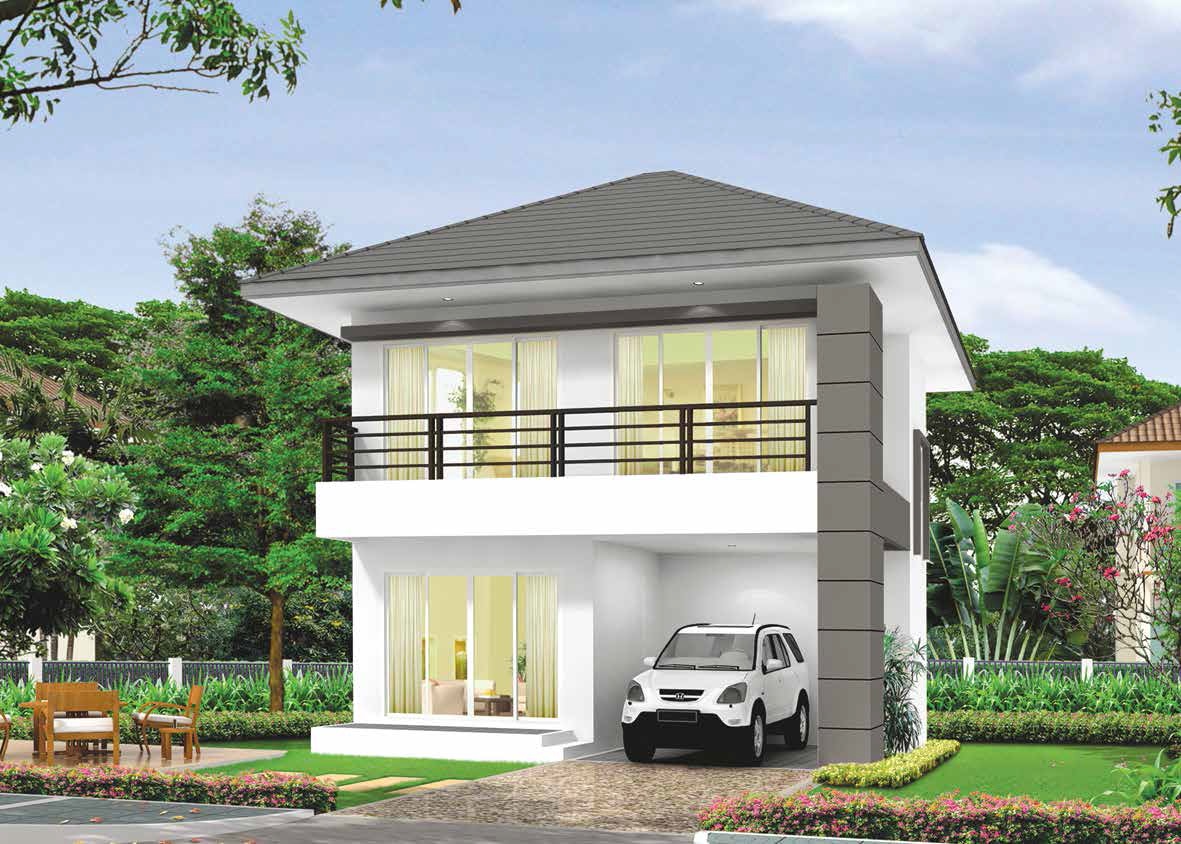

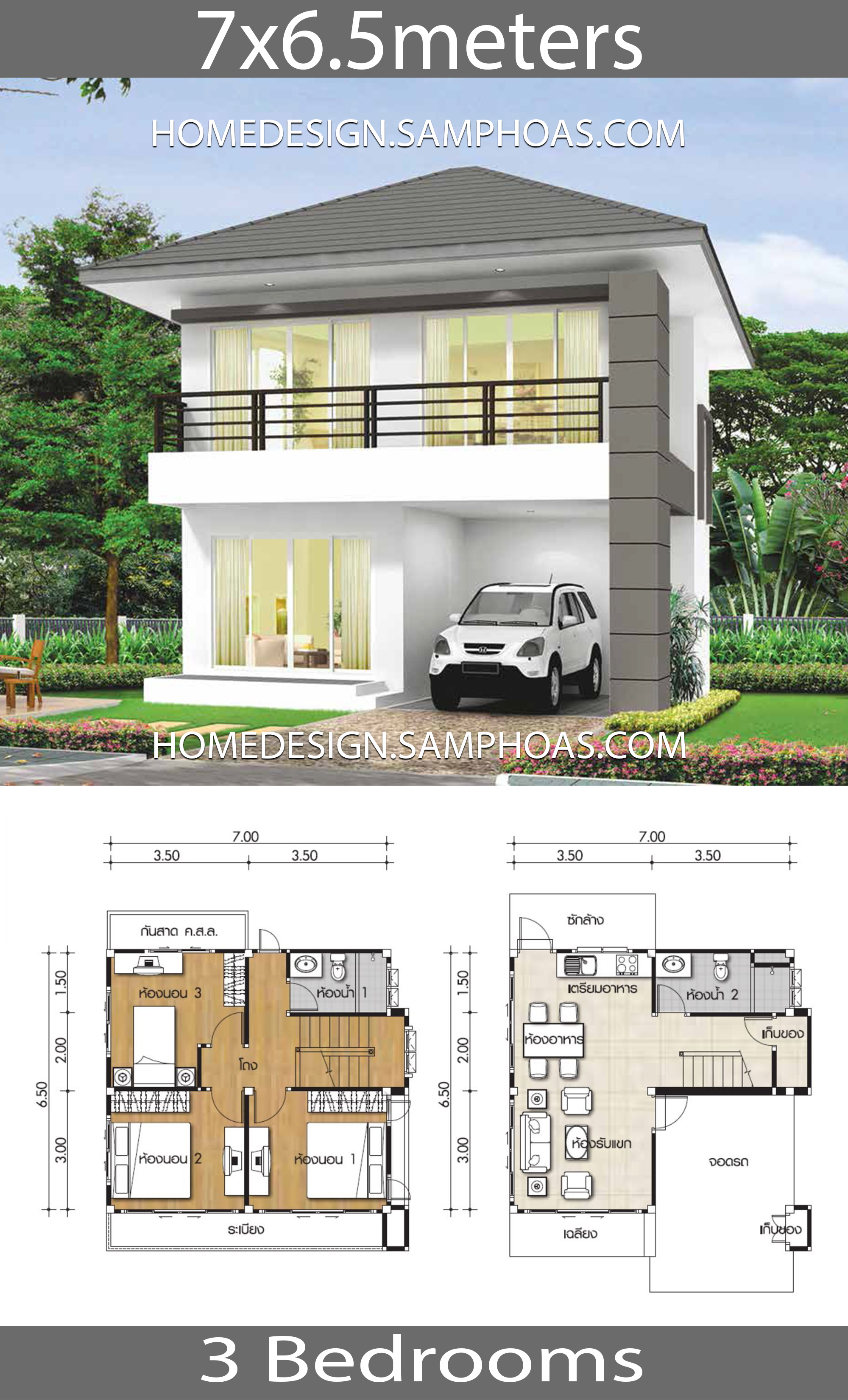
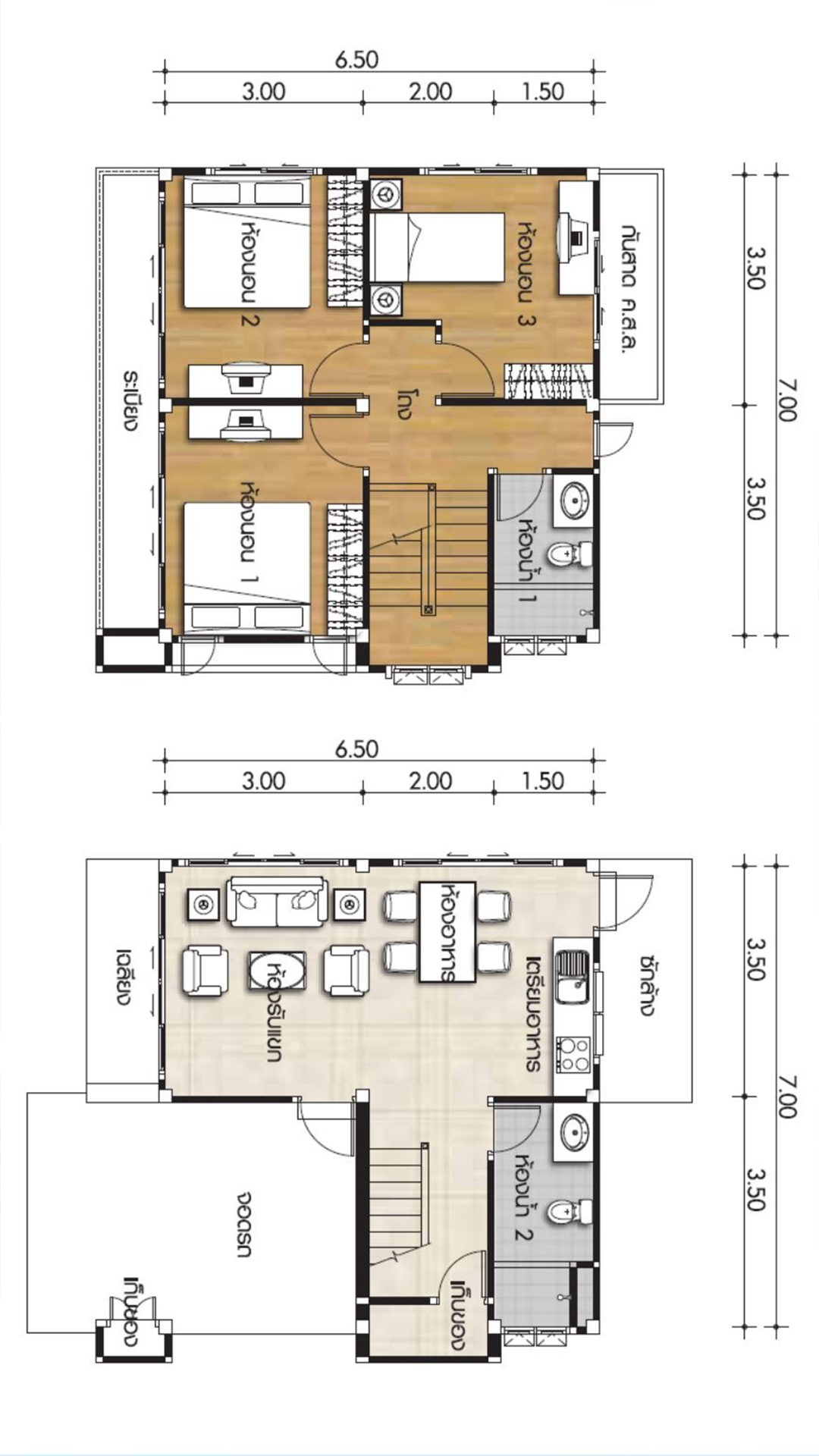
Home Design Idea with Layout Plan

Small Home Plans 7×6.5m with 3 bedrooms.
Ground Level: One car parking, Living room, Dining room, Kitchen, backyard garden, Storage under the stair, Washing outside the house and 1 Restroom
First Level: 2 bedrooms with 1 bathroom.






good
I want a home plan with 11× 8m with 4 bedrooms n 2 living room
I want a home plan at 30×30 feet with 3 bedroom, 2 bath room, small kitchen dining and living room with garage. Single floor only.