
Small Home design Plans 6x10m with 2 Bedrooms.
House description:
Ground Level: Living room, Dining room, Kitchen, backyard garden, Storage under the stair, Washing outside the house and 1 Restroom
First Level: Family room, 2 bedrooms with 1 bathroom.
For More Details:
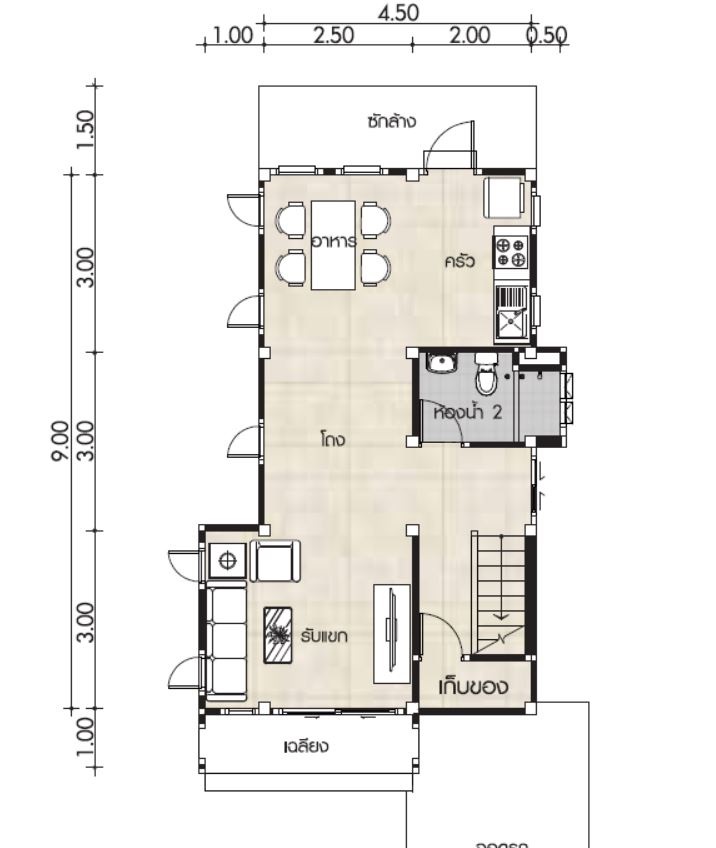
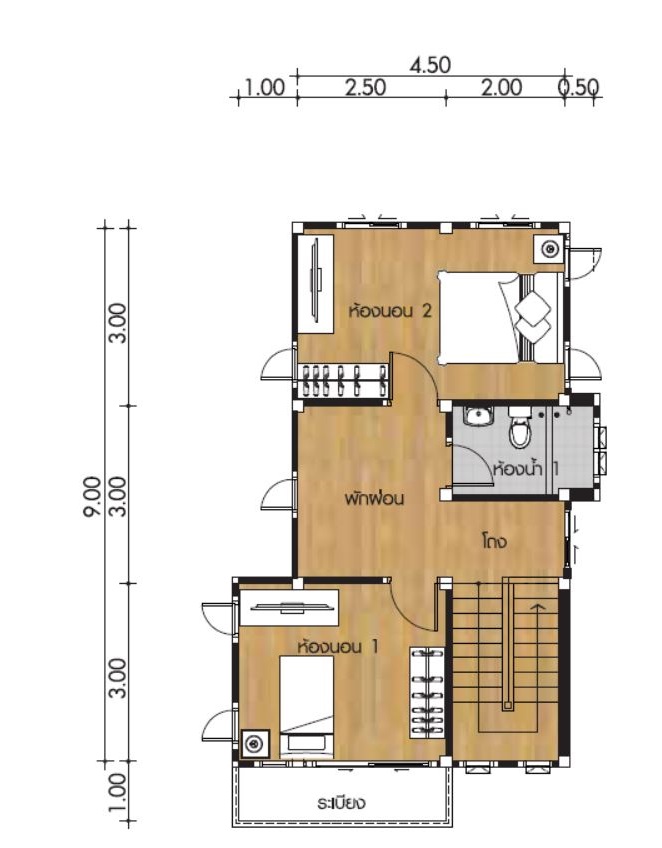
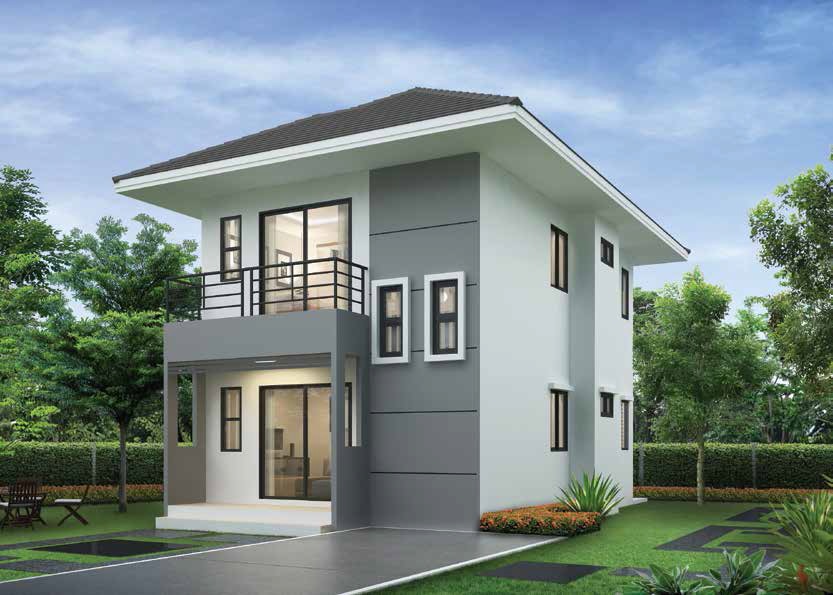

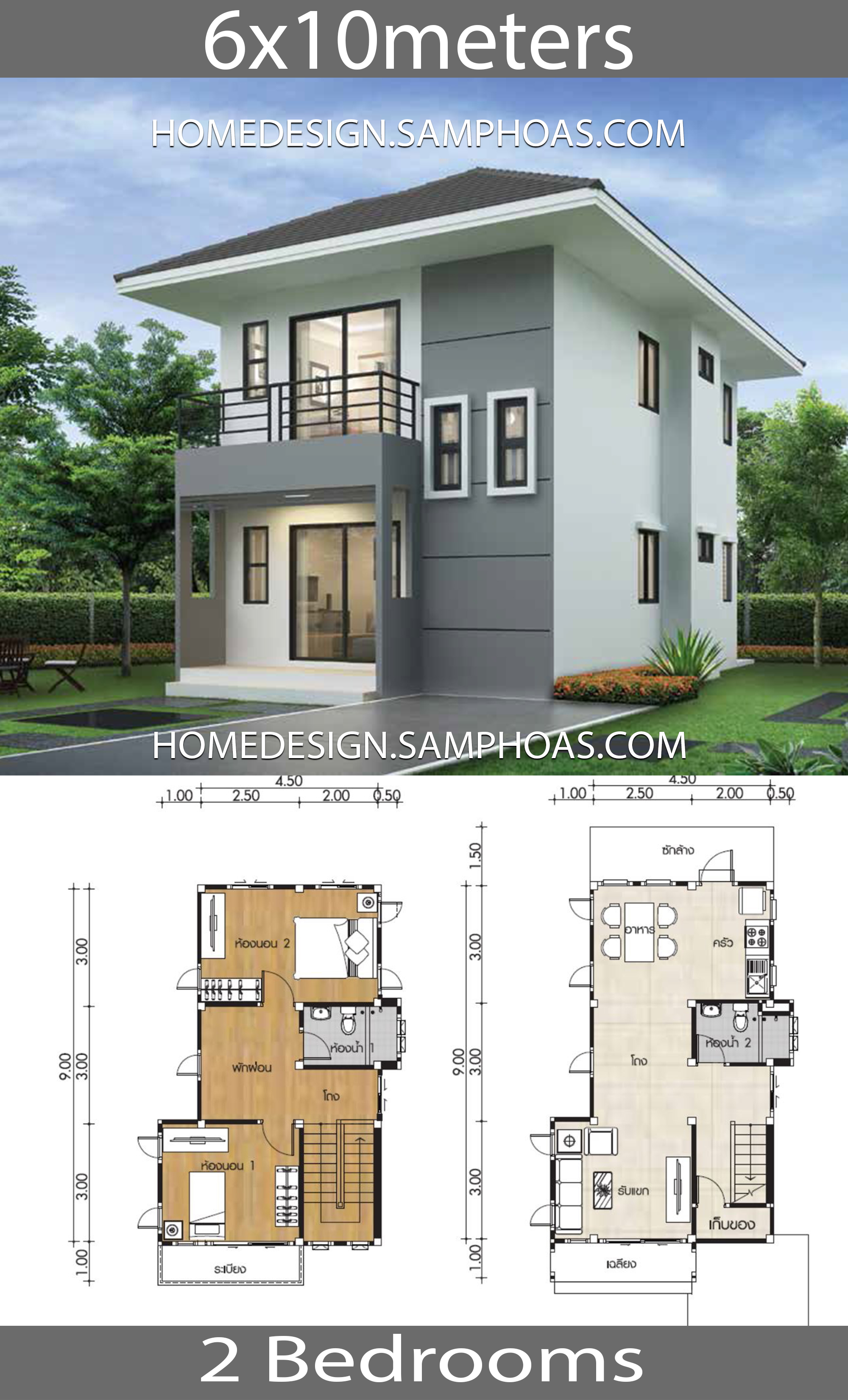
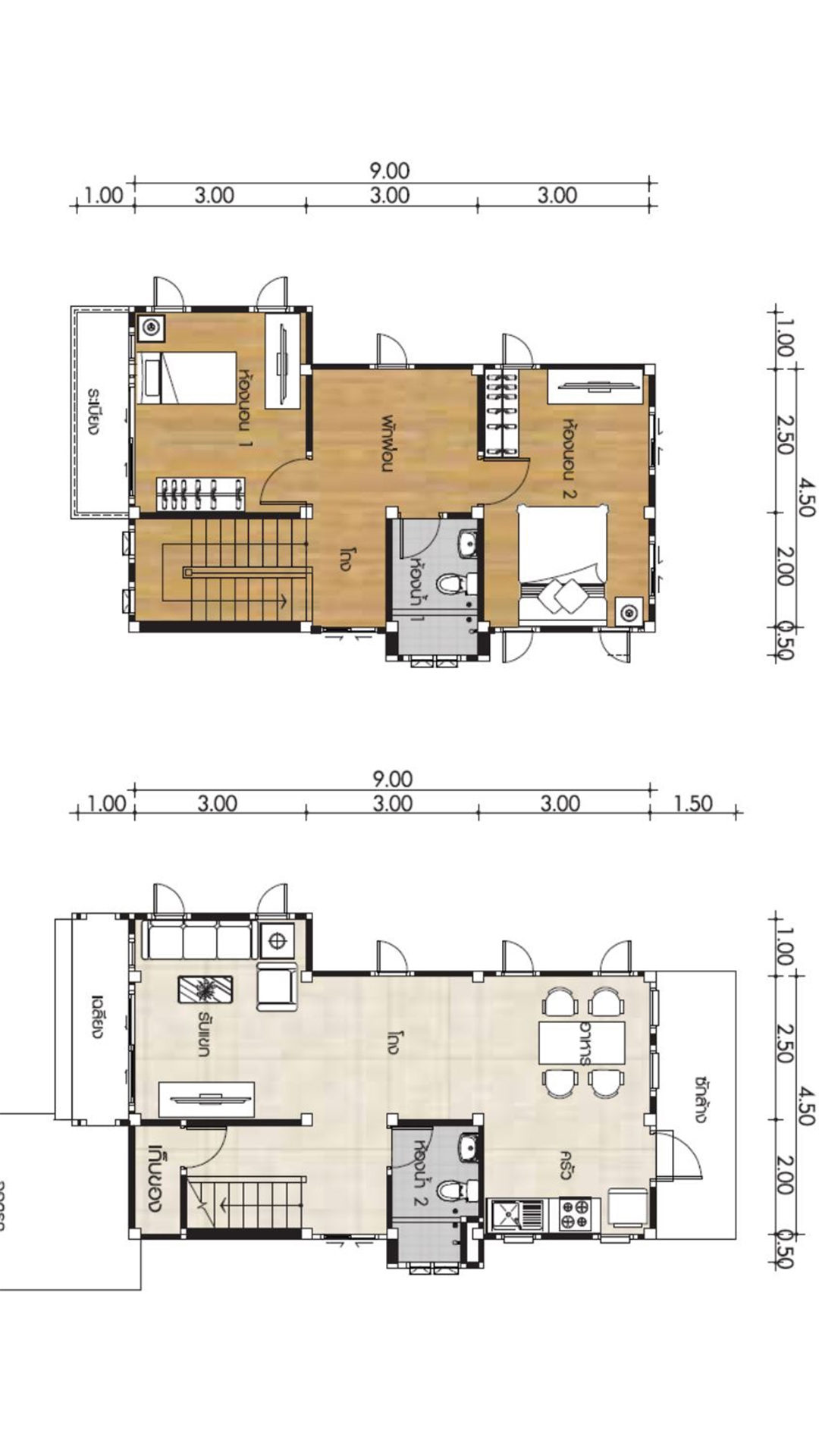
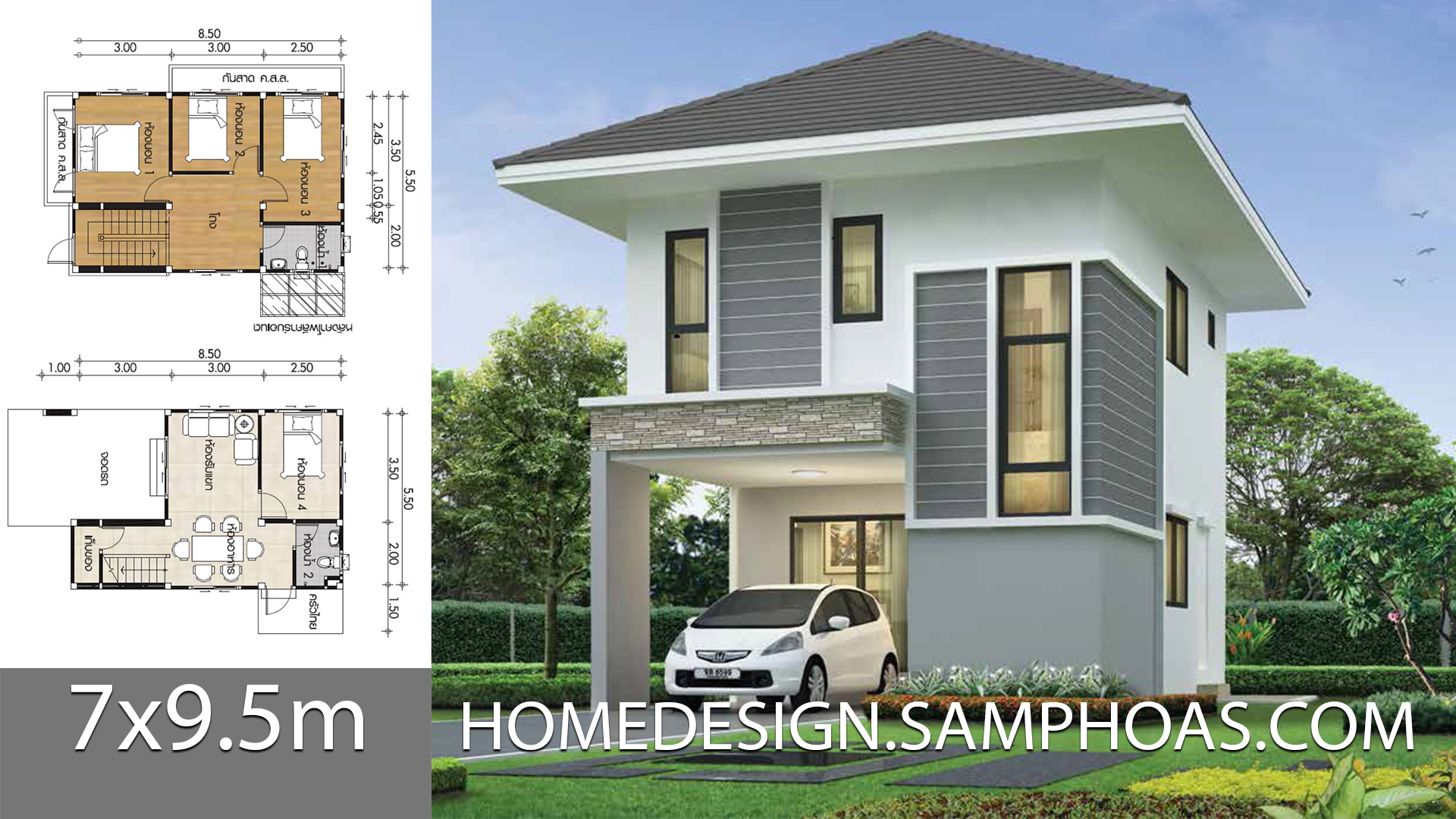

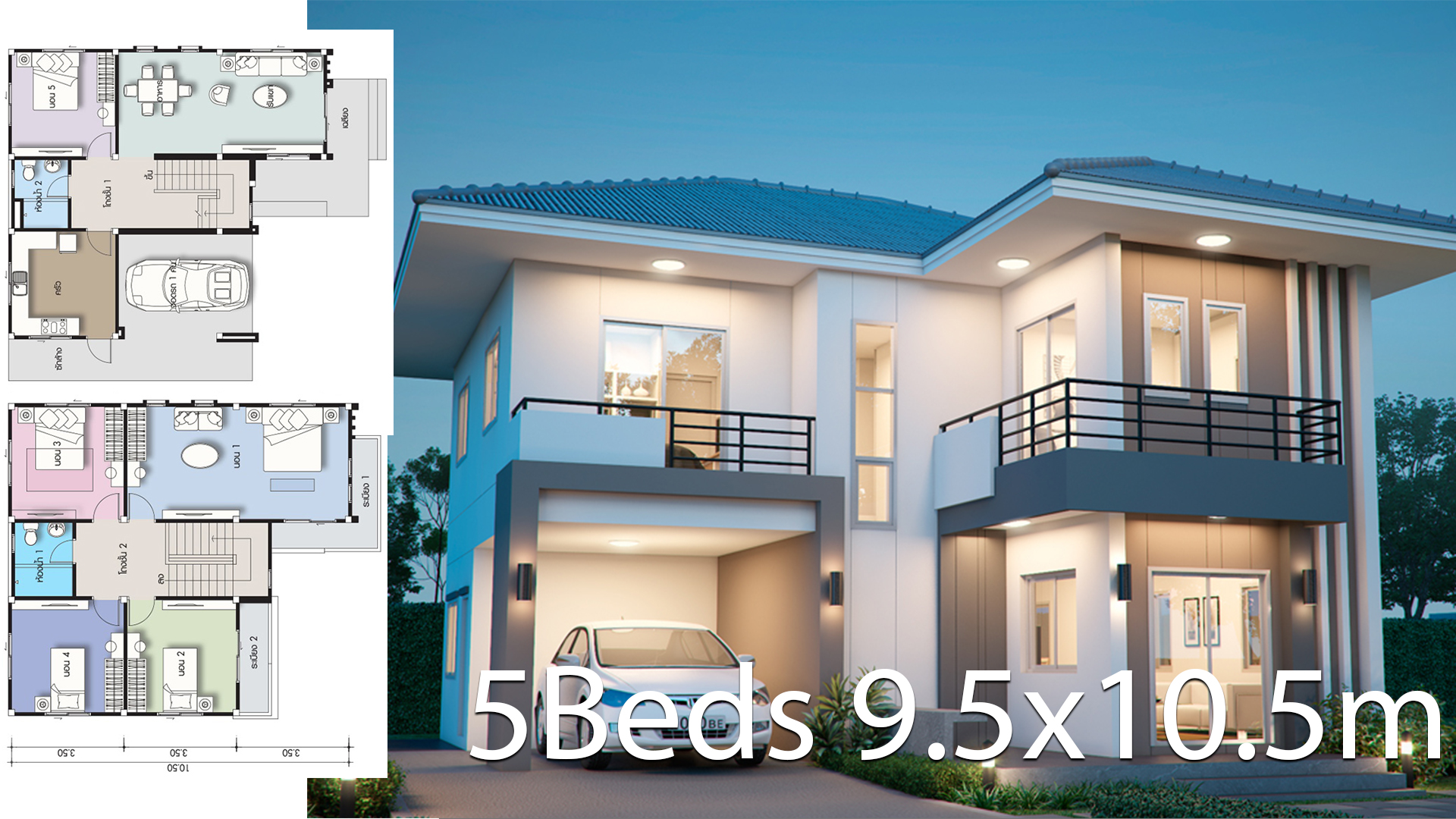


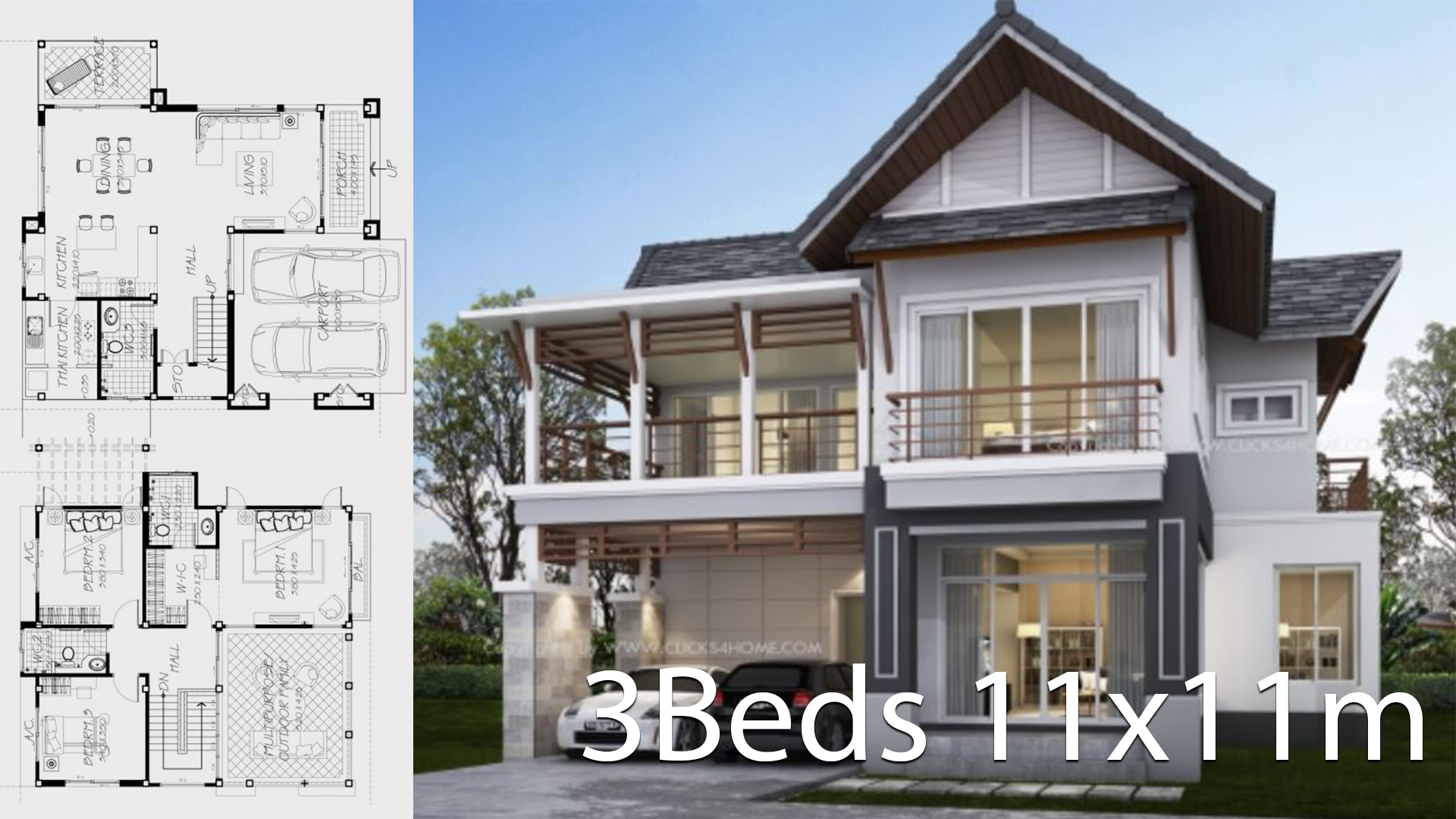
13.6 fit front and 44 fit Long home design please send