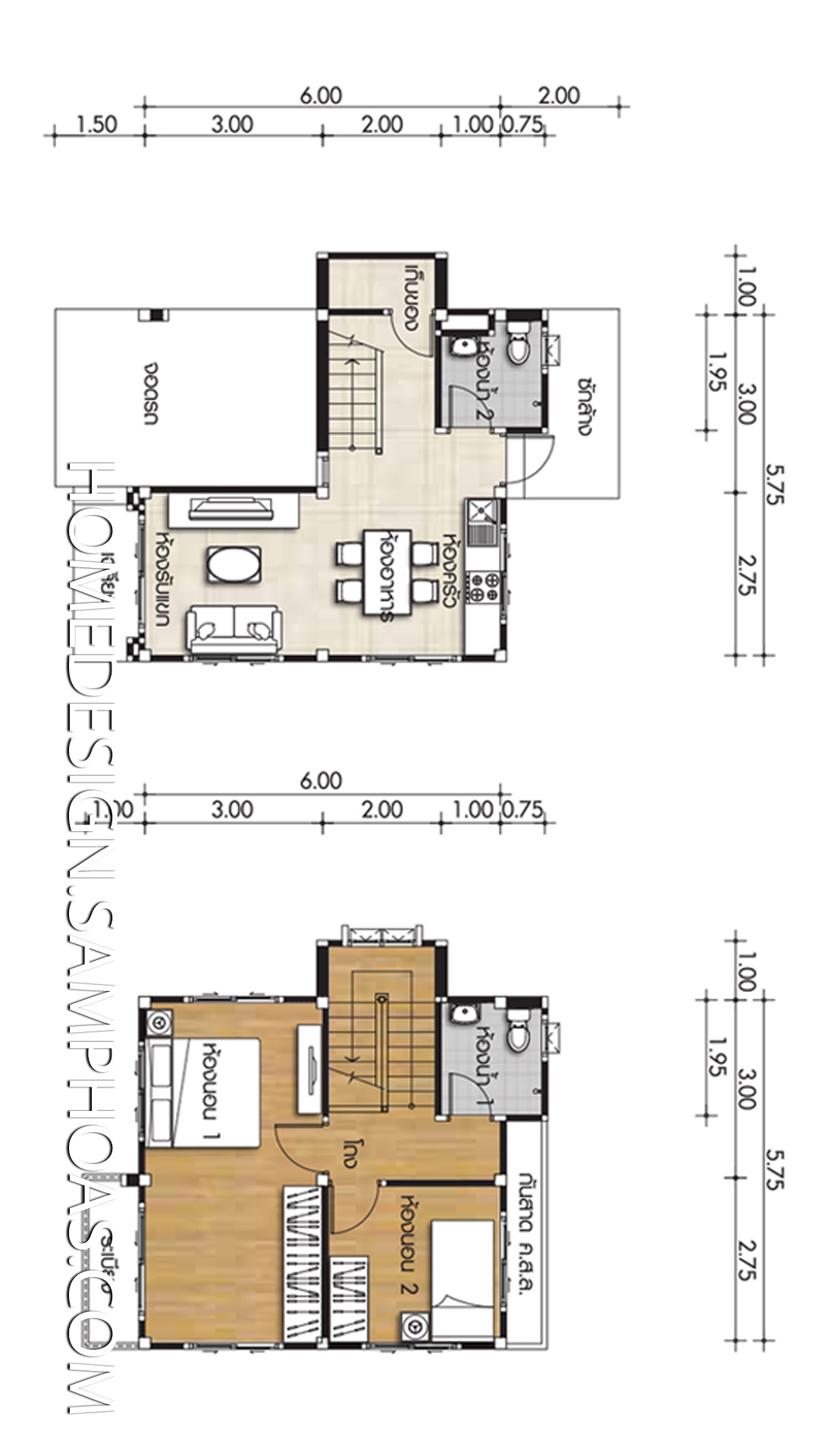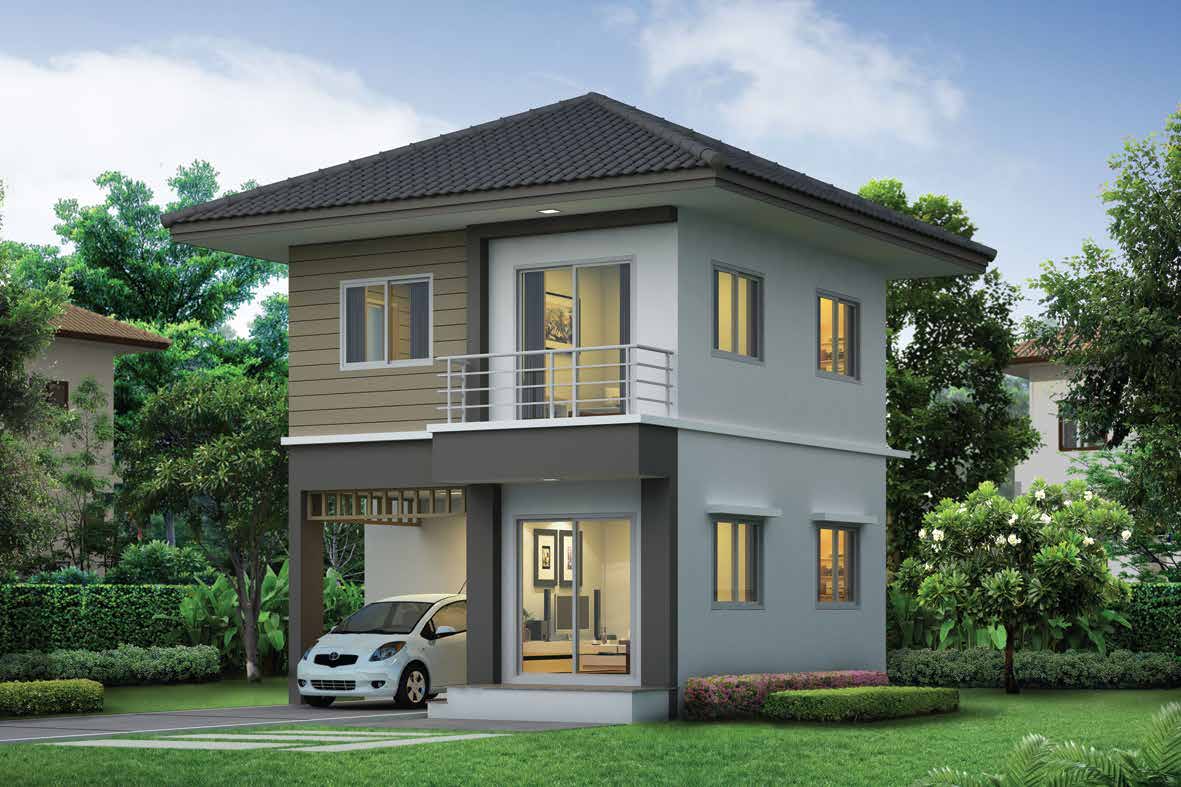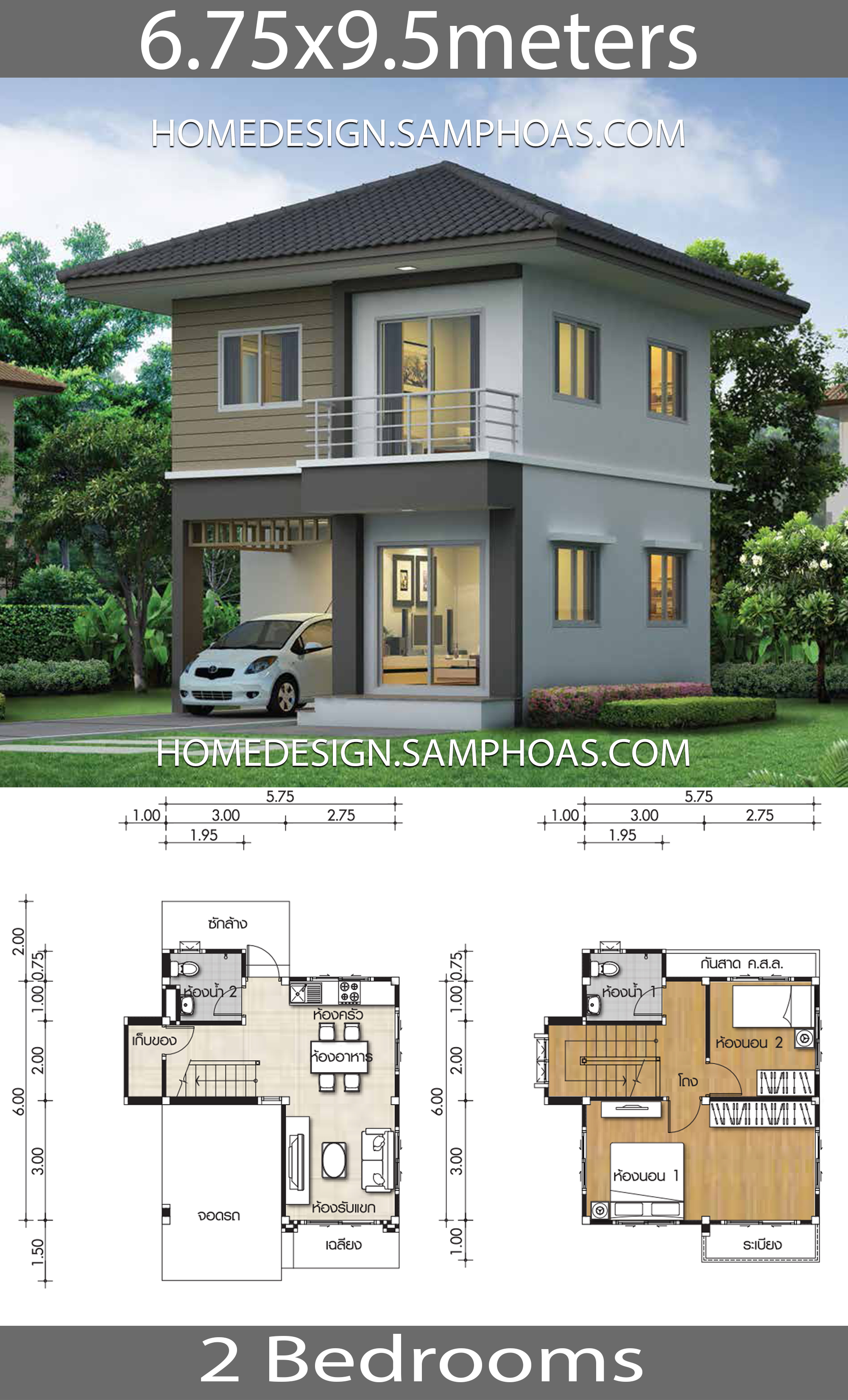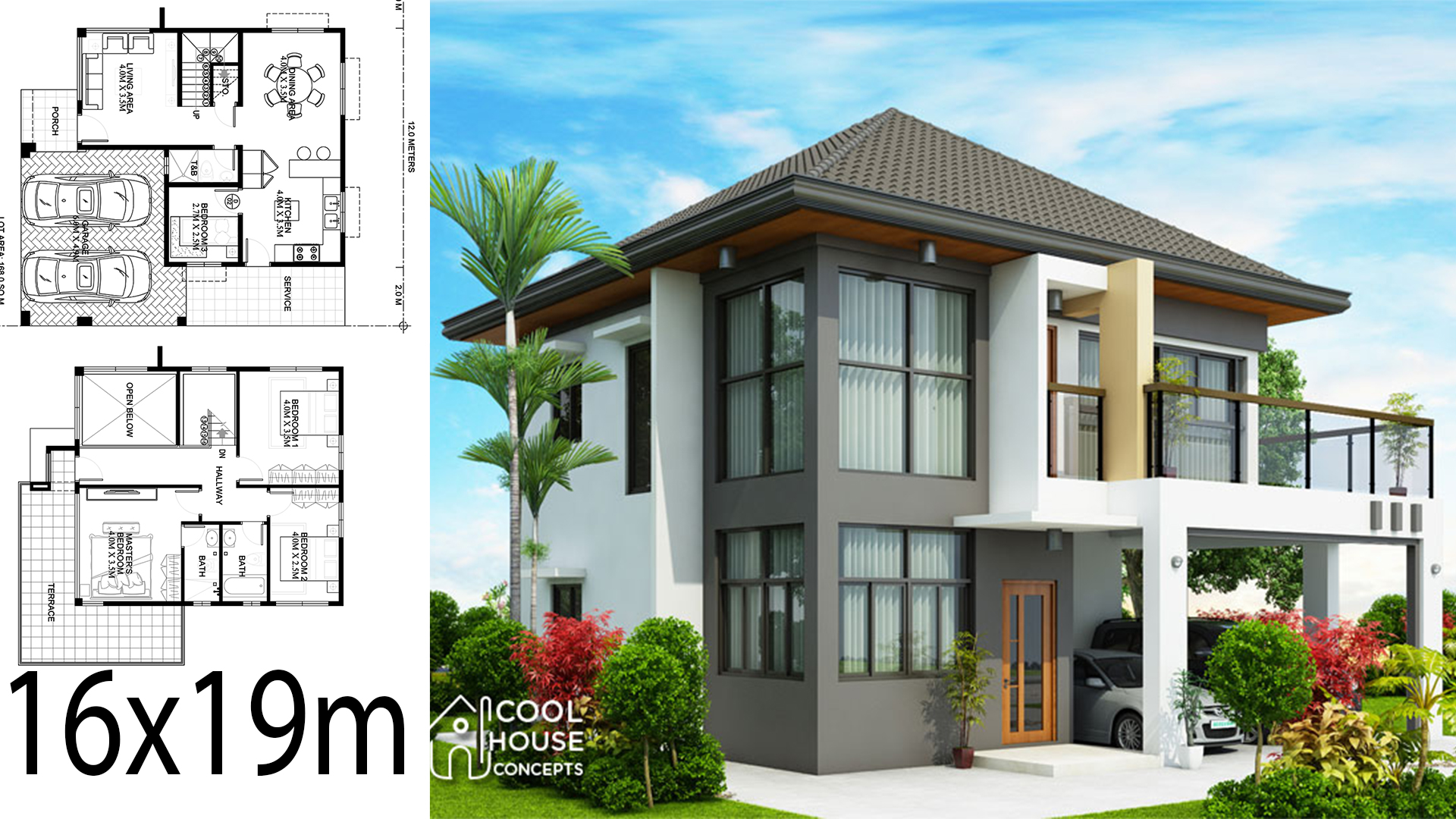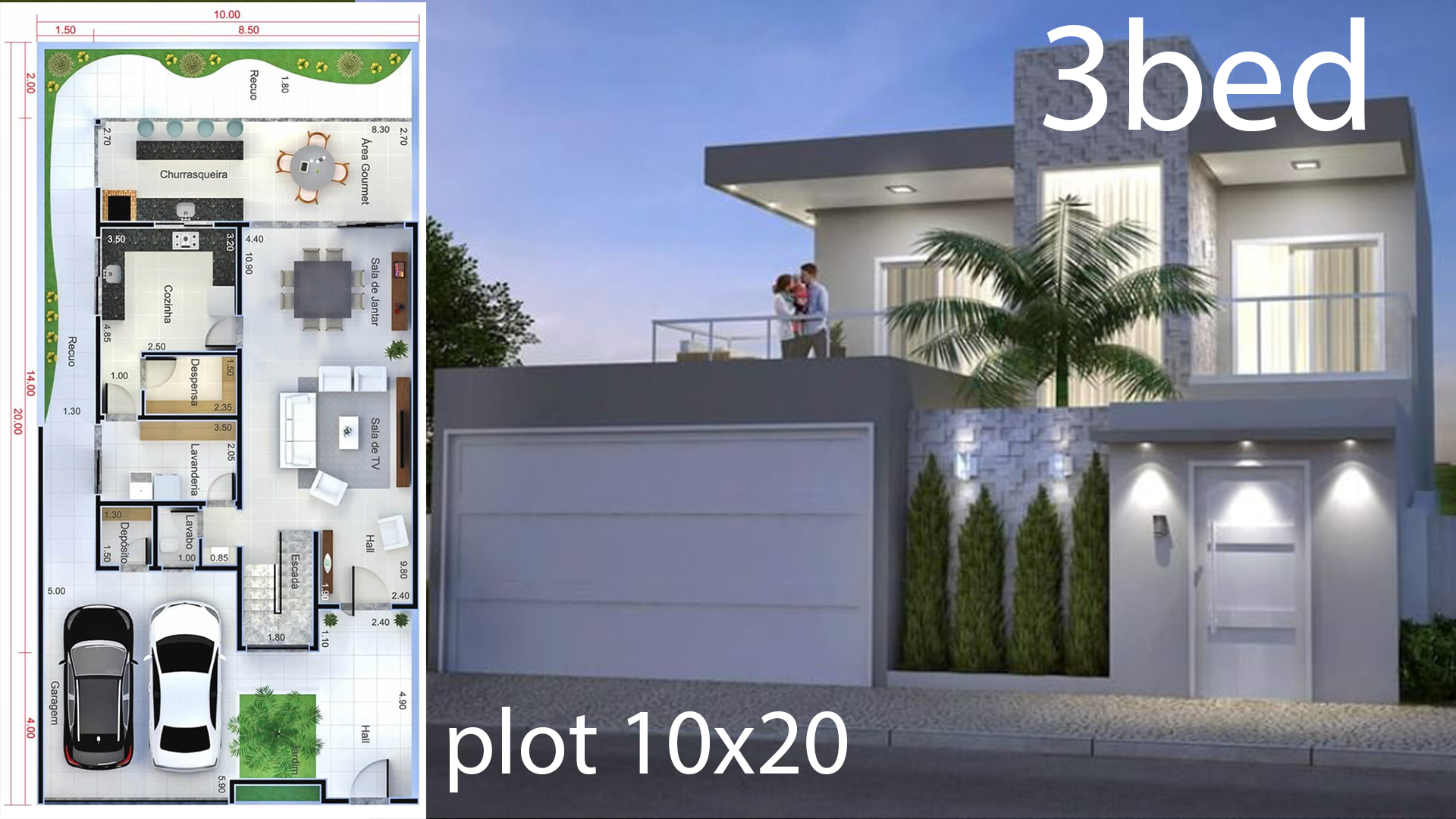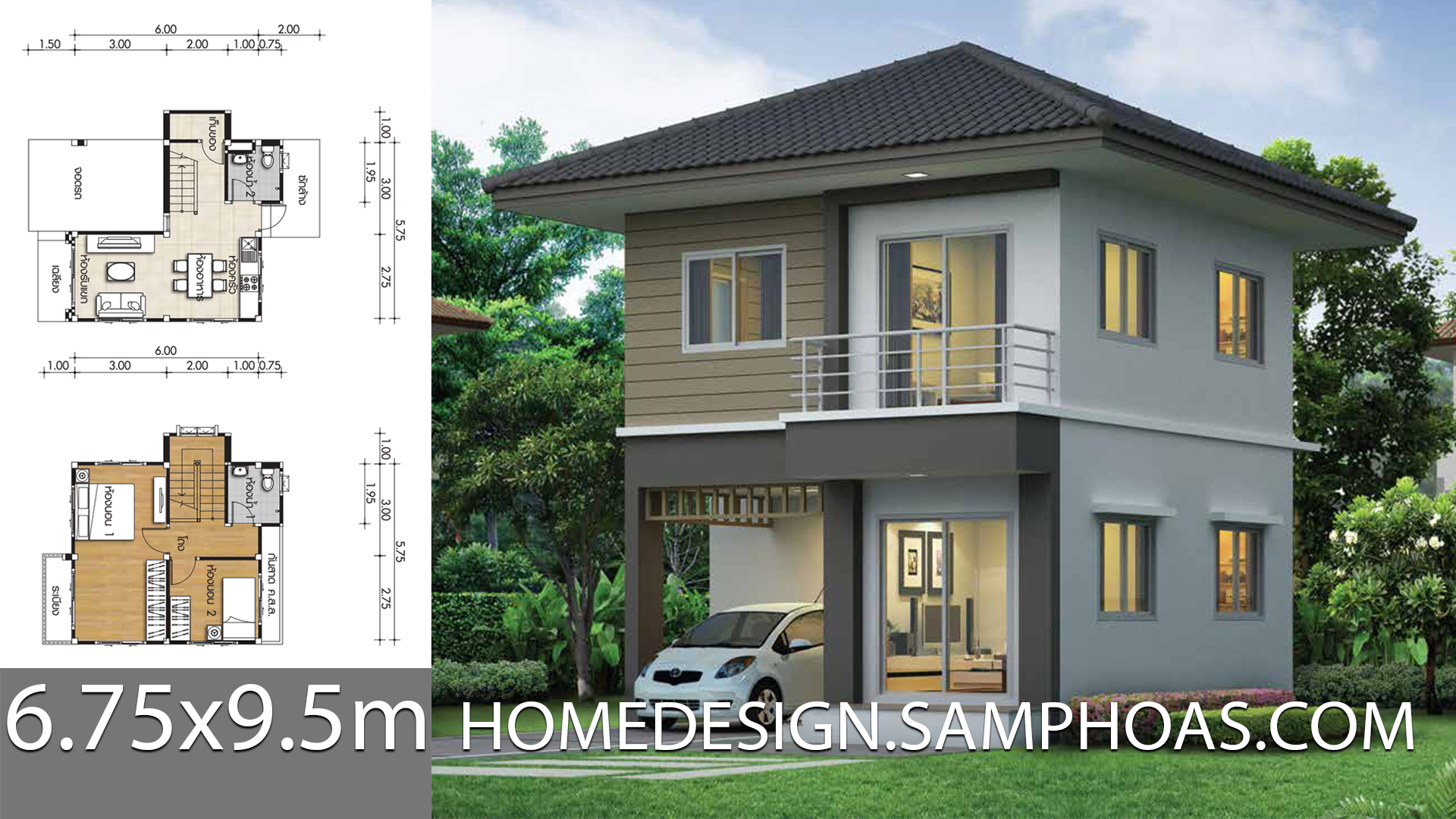
Small Home design Plans 6.75×9.5m with 2 Bedrooms.
House description:
Ground Level: One car parking, Living room, Dining room, Kitchen, backyard garden, Storage under the stair, Washing outside the house and 1 Restroom
First Level: 2 bedrooms with 1 bathroom.
For More Details:
