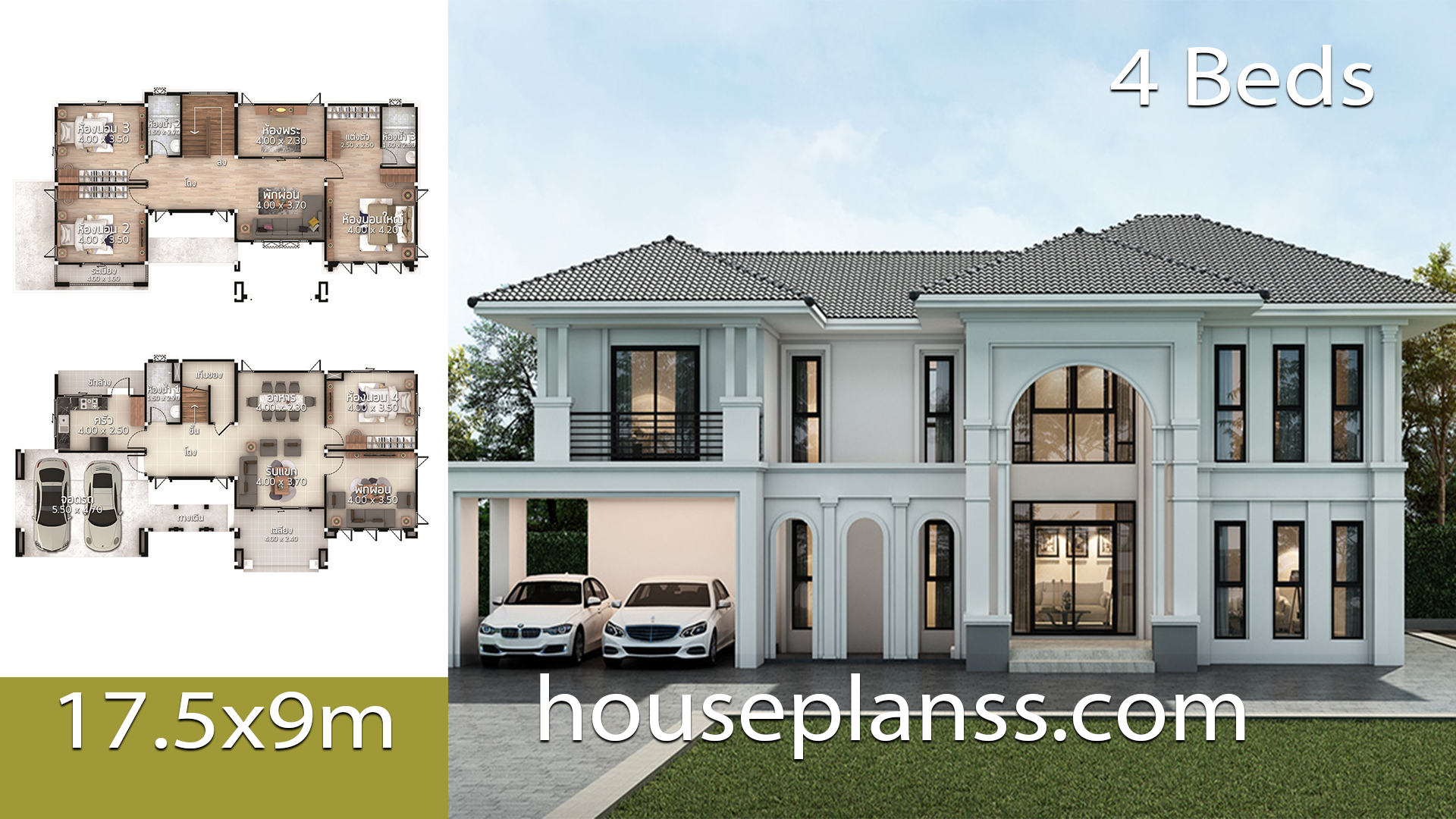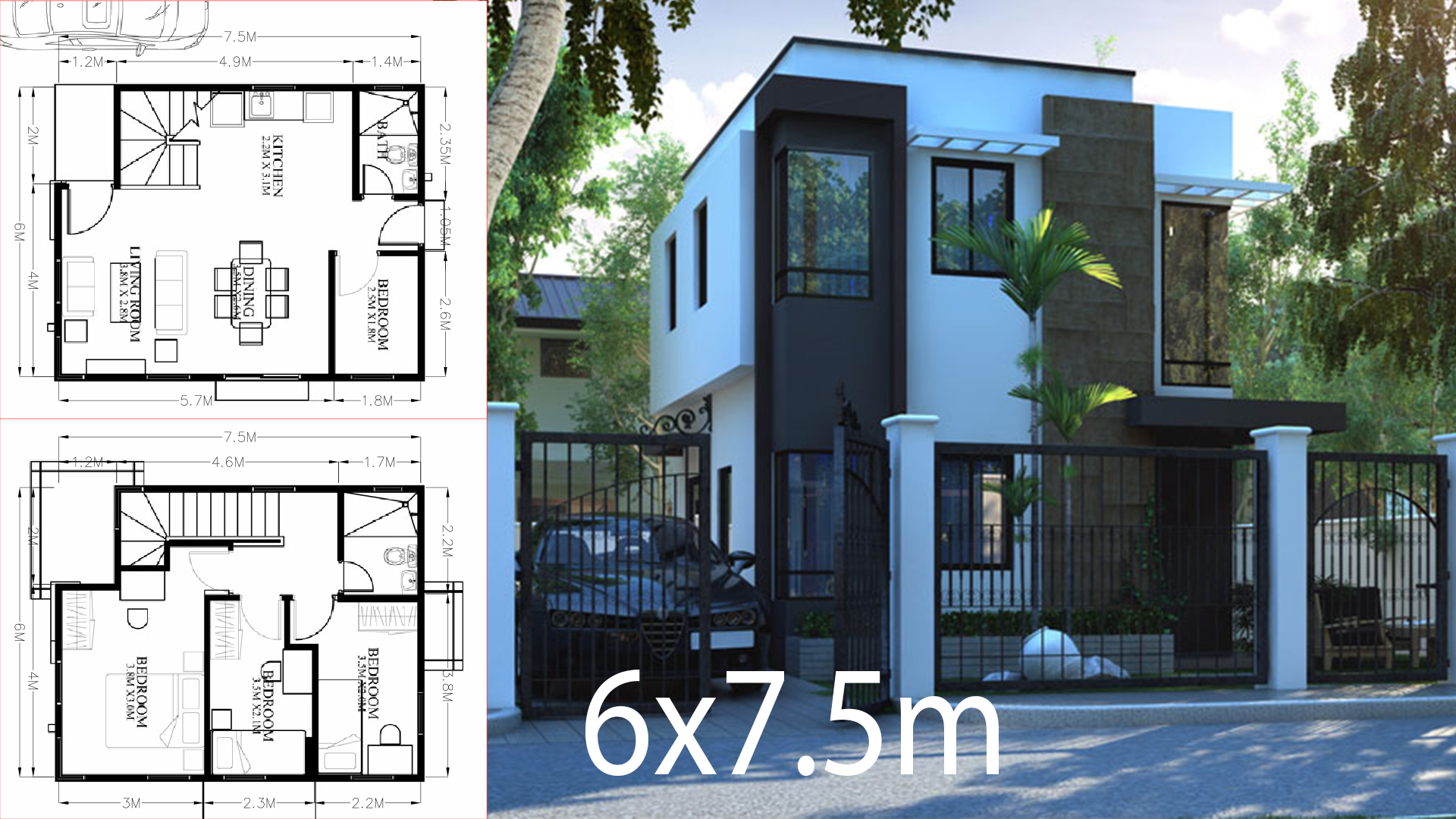
Small Home design plan 6×7.5m with 4 Bedrooms.
House description:
One Car Parking and garden
Ground Level: Living room, Dining room, Kitchen, One bedroom, Storage, backyard, 1 Restroom
First Level: Master Bedroom, 2 bedrooms with 1 bathroom.
For More Details:
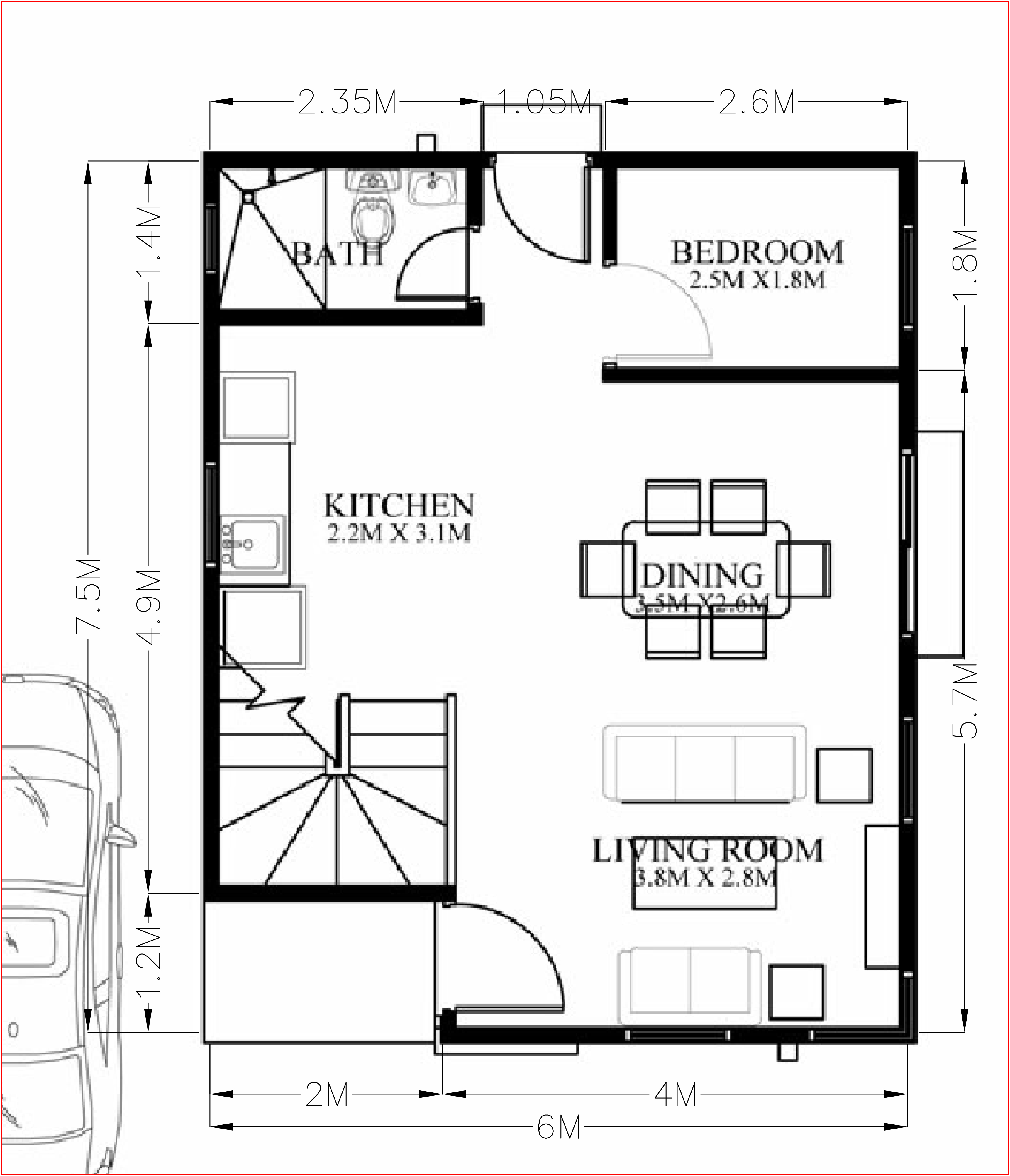

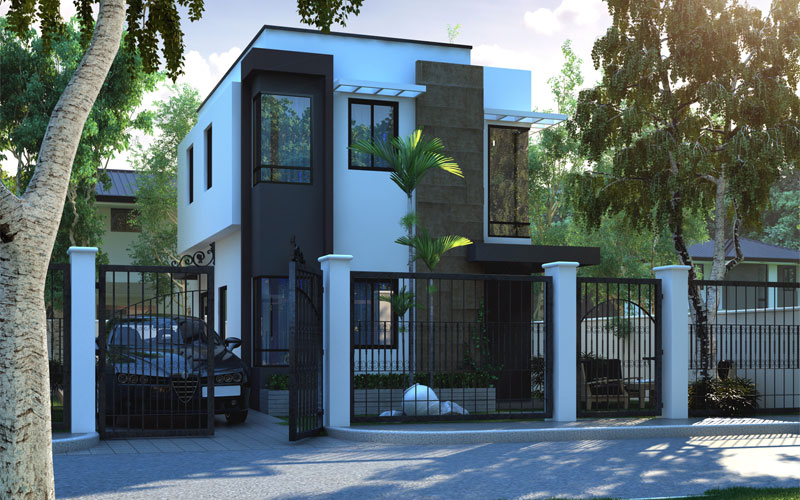
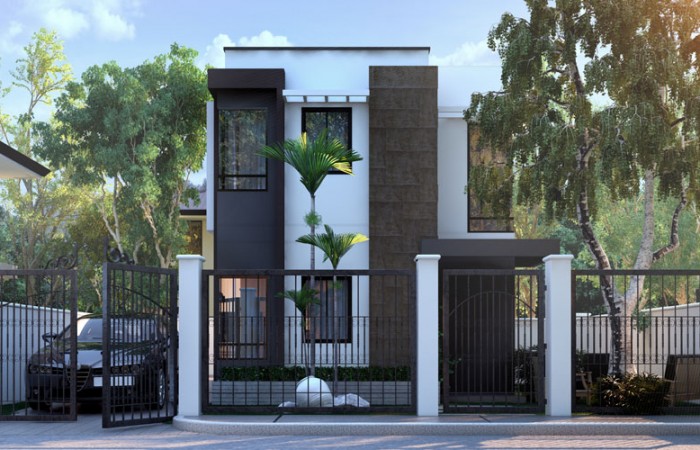
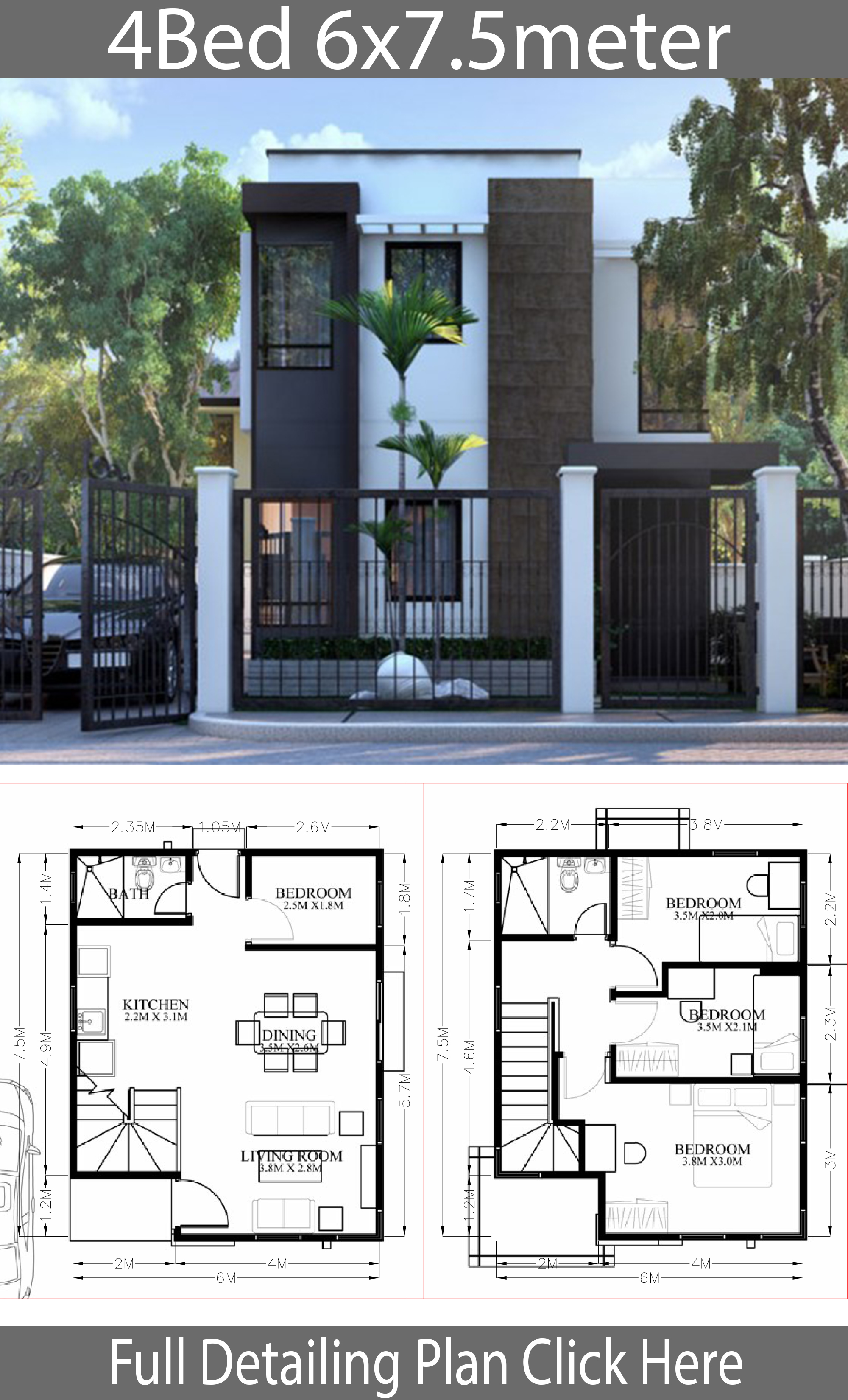
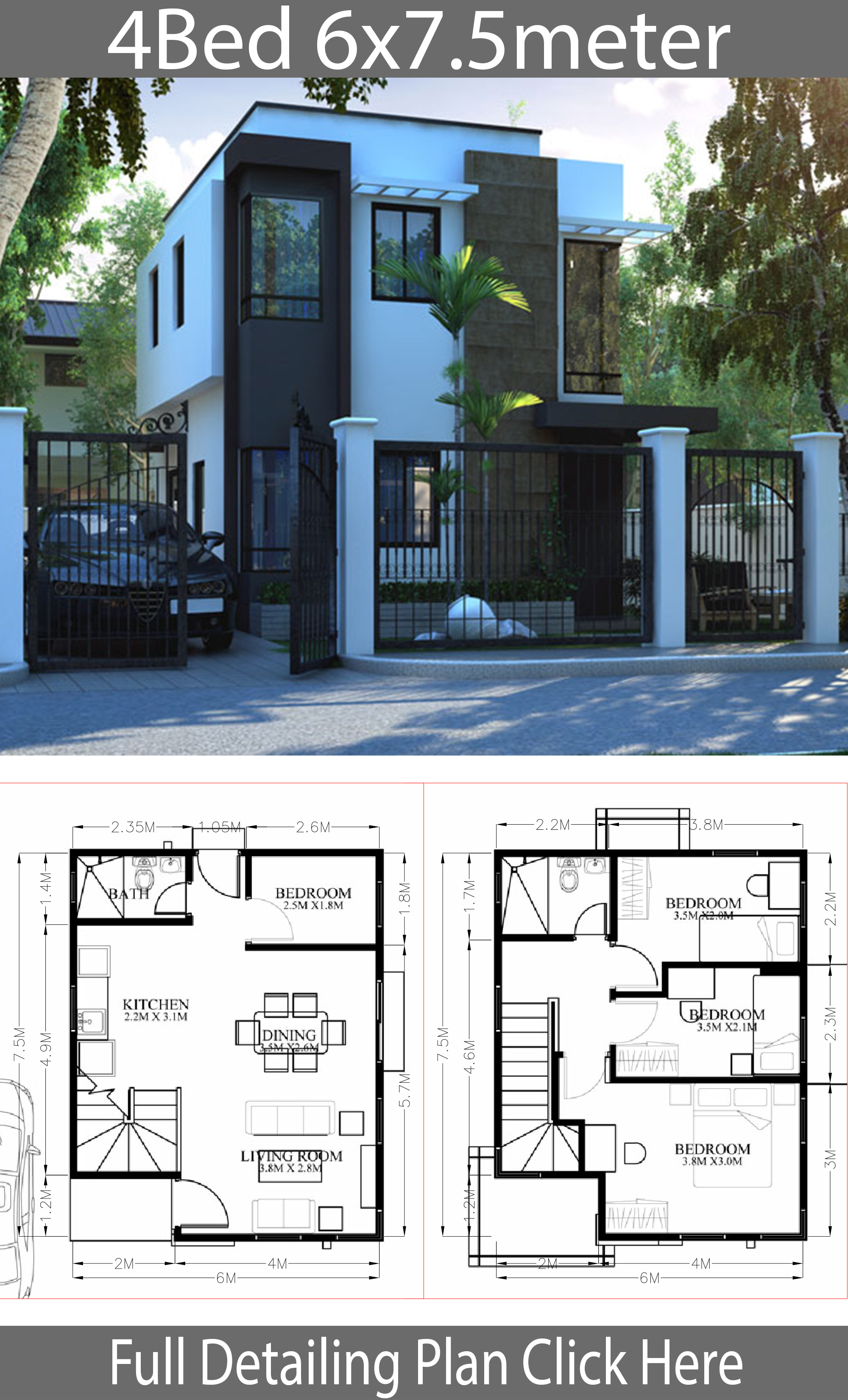

Credit: www.coolhouseconcepts.com

