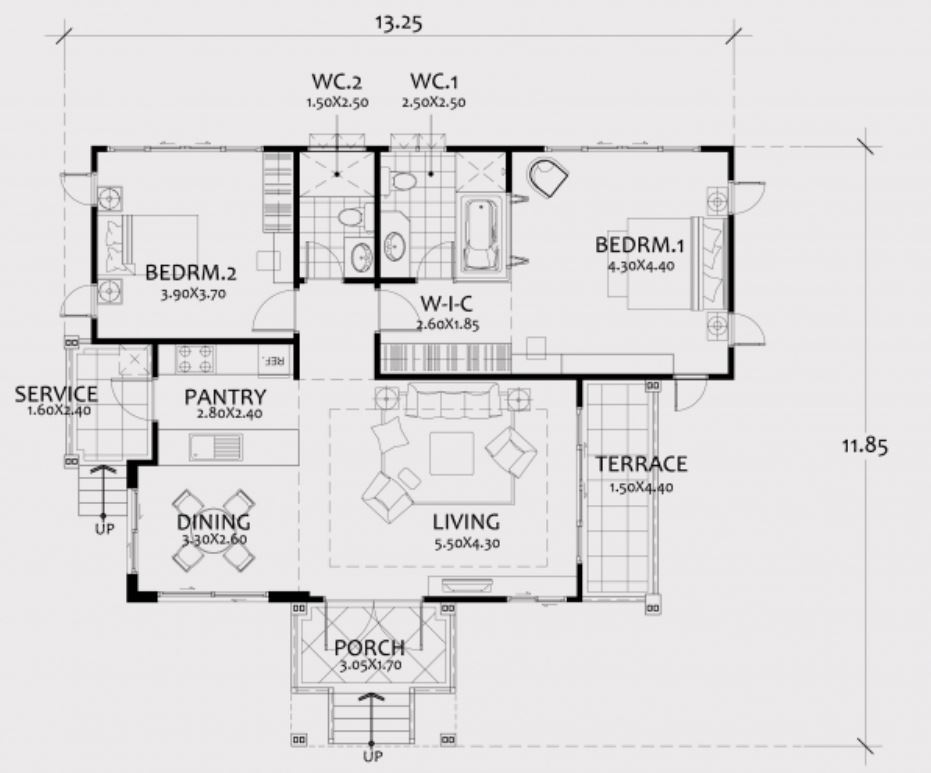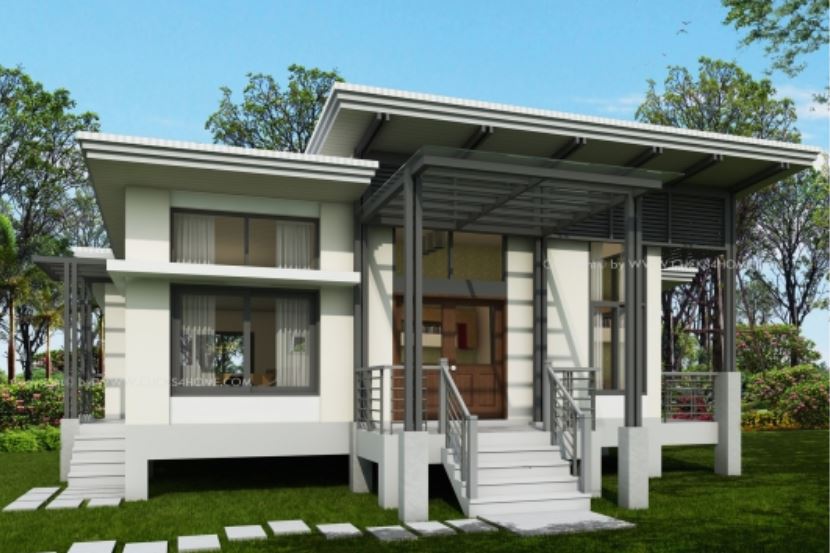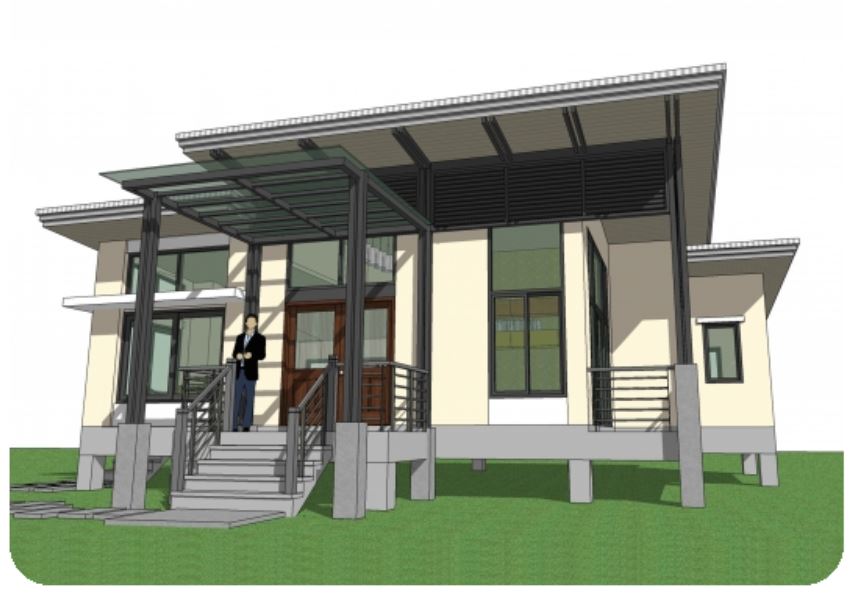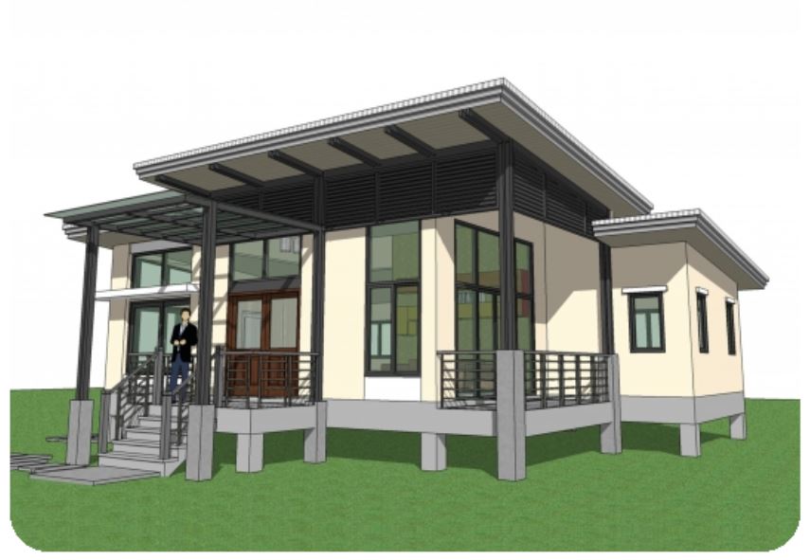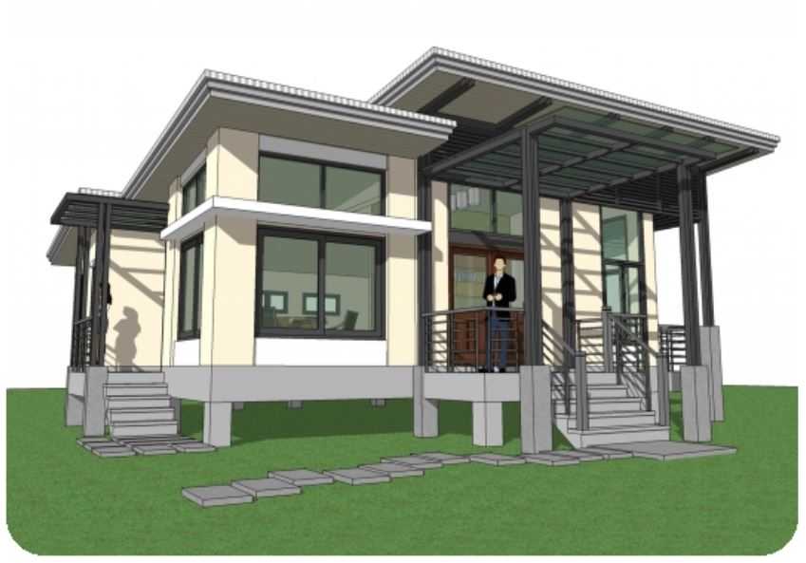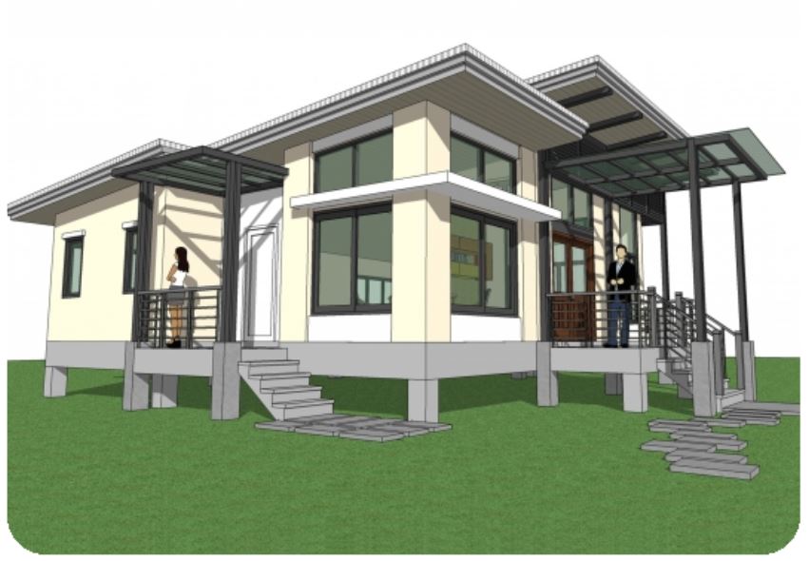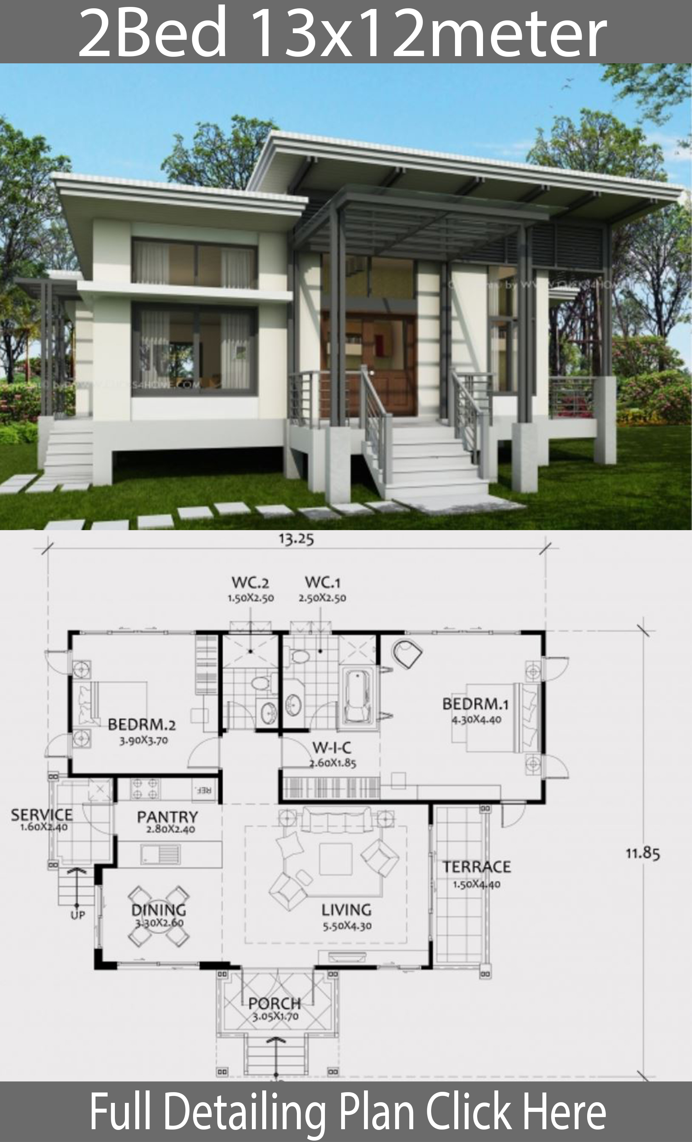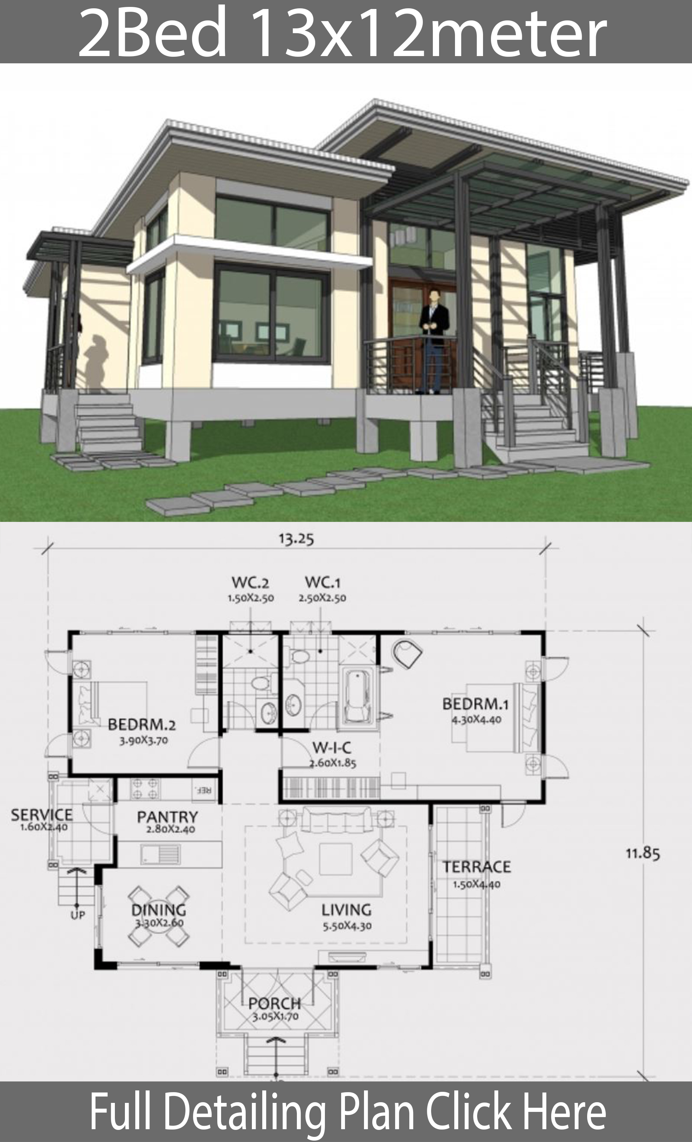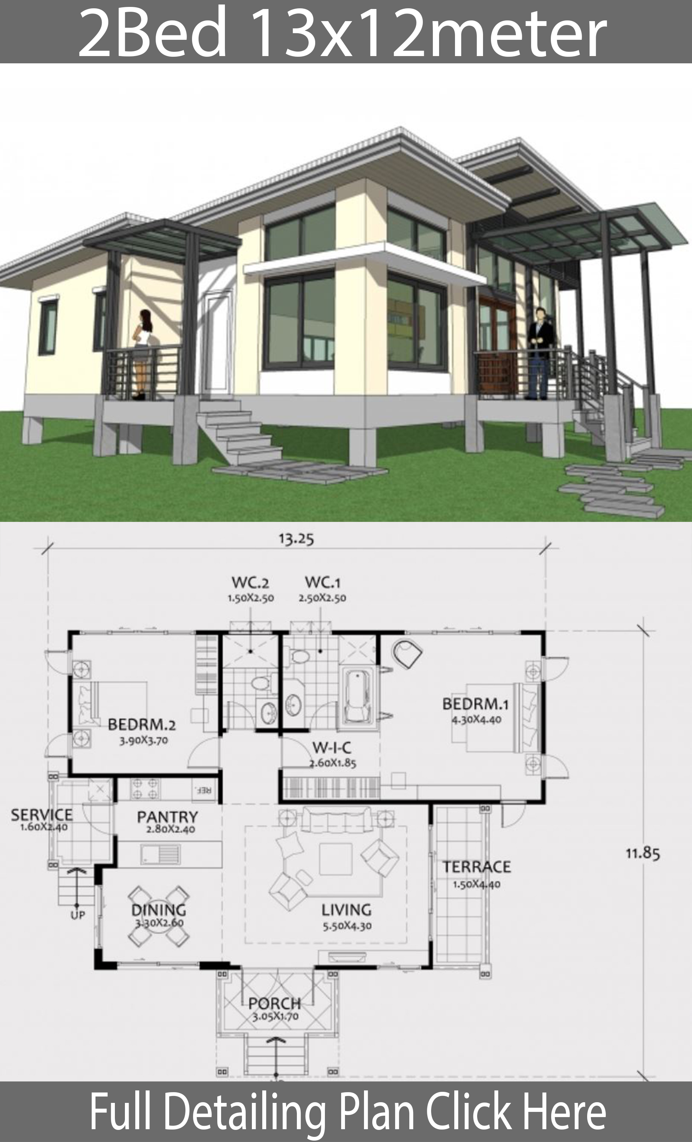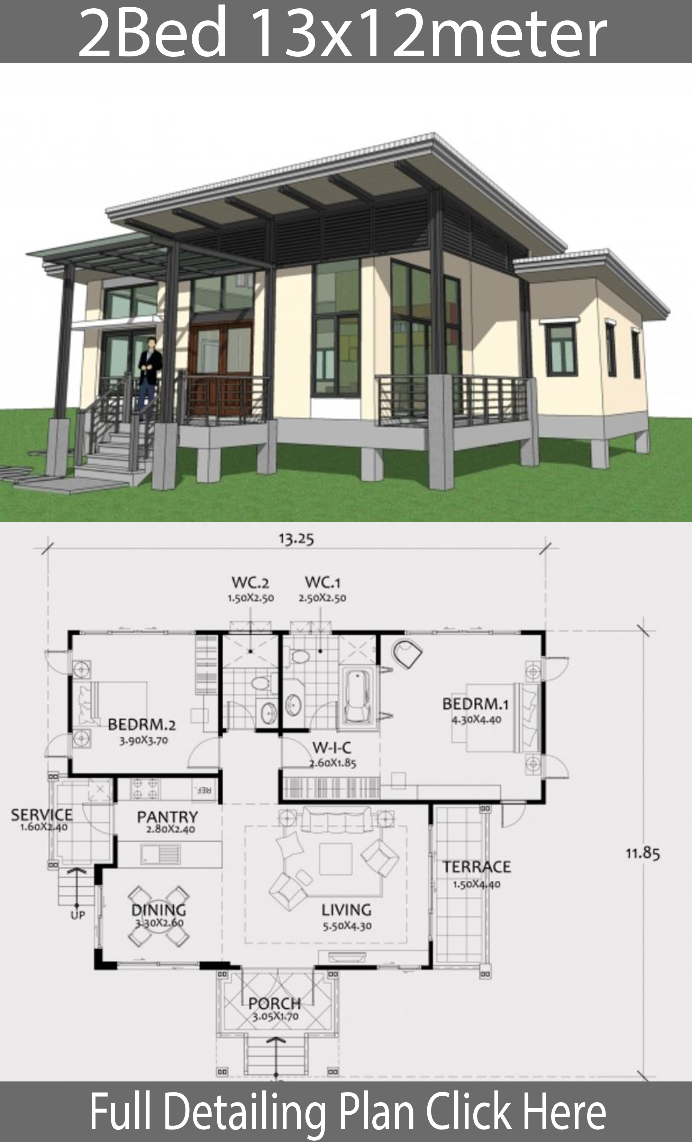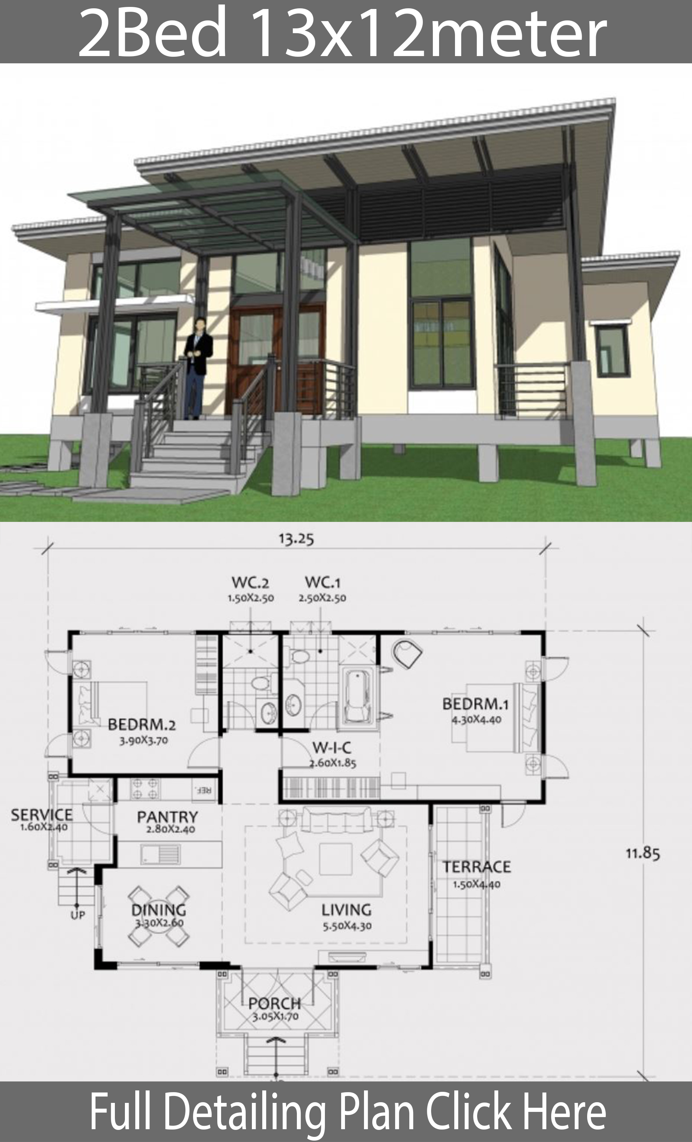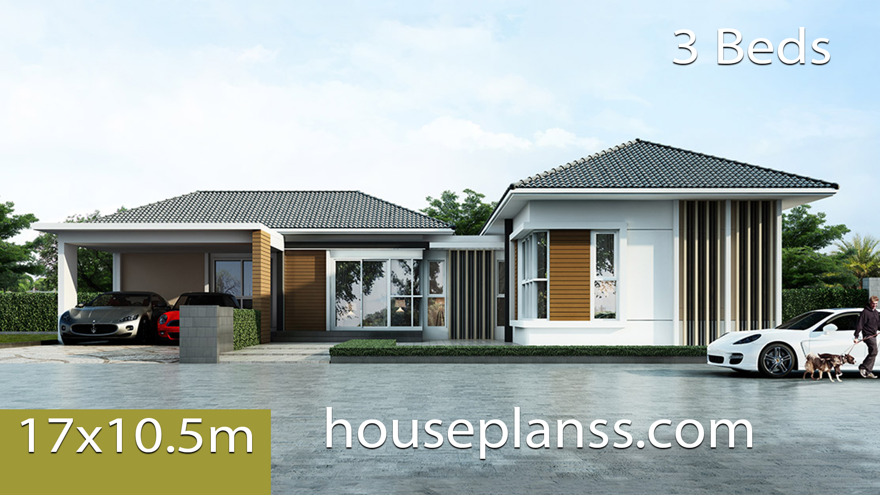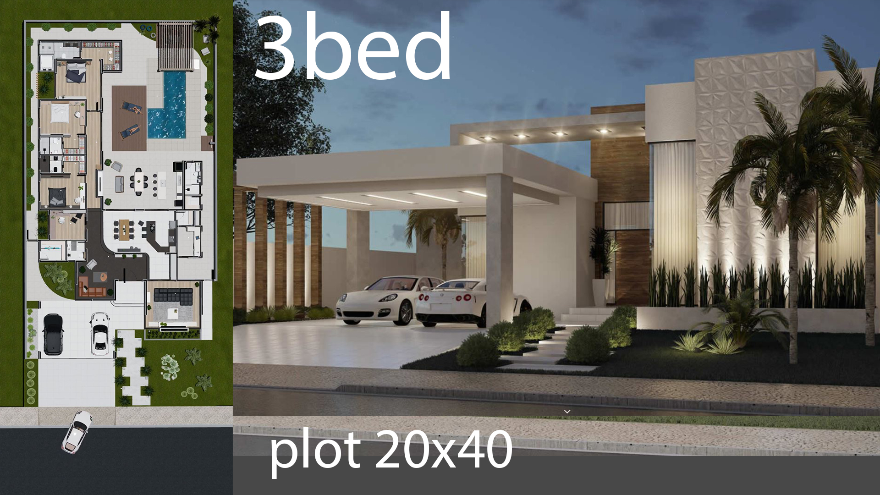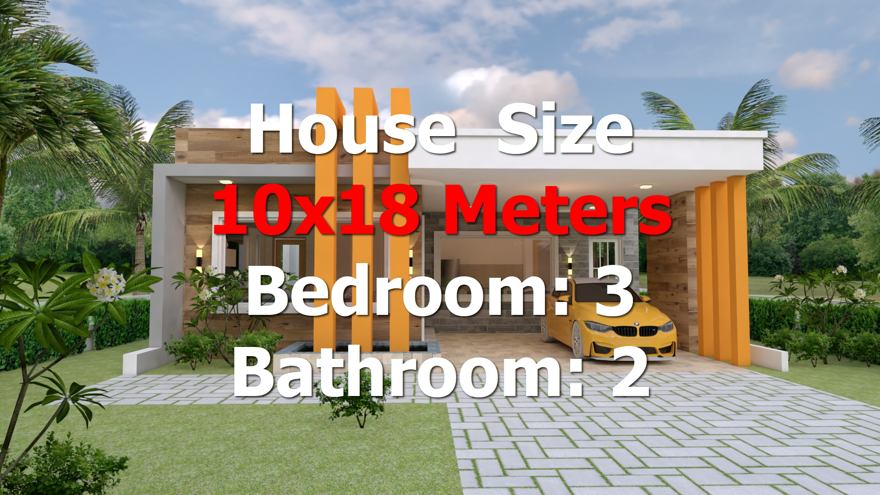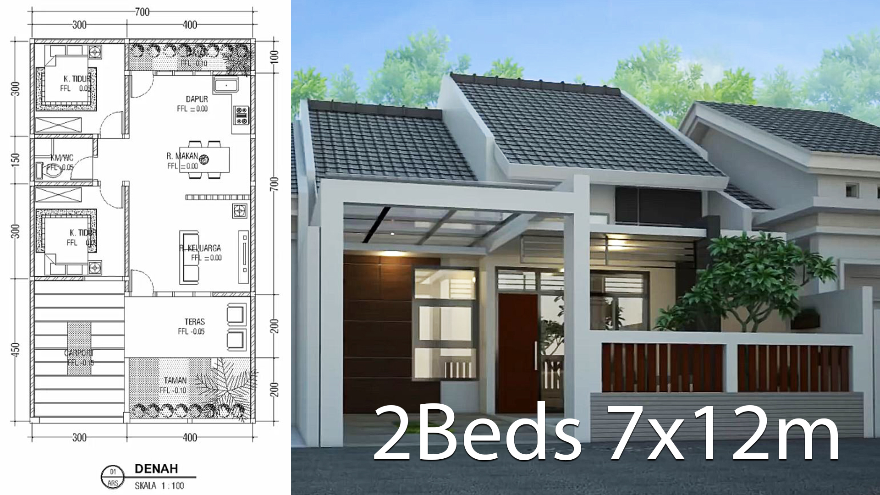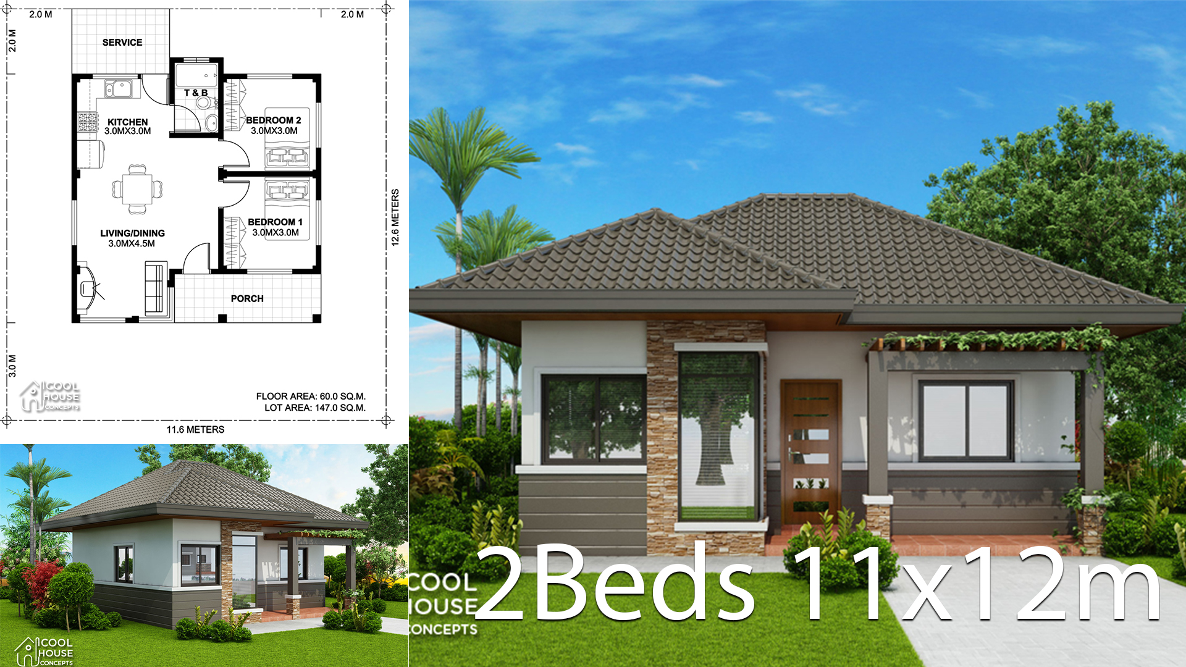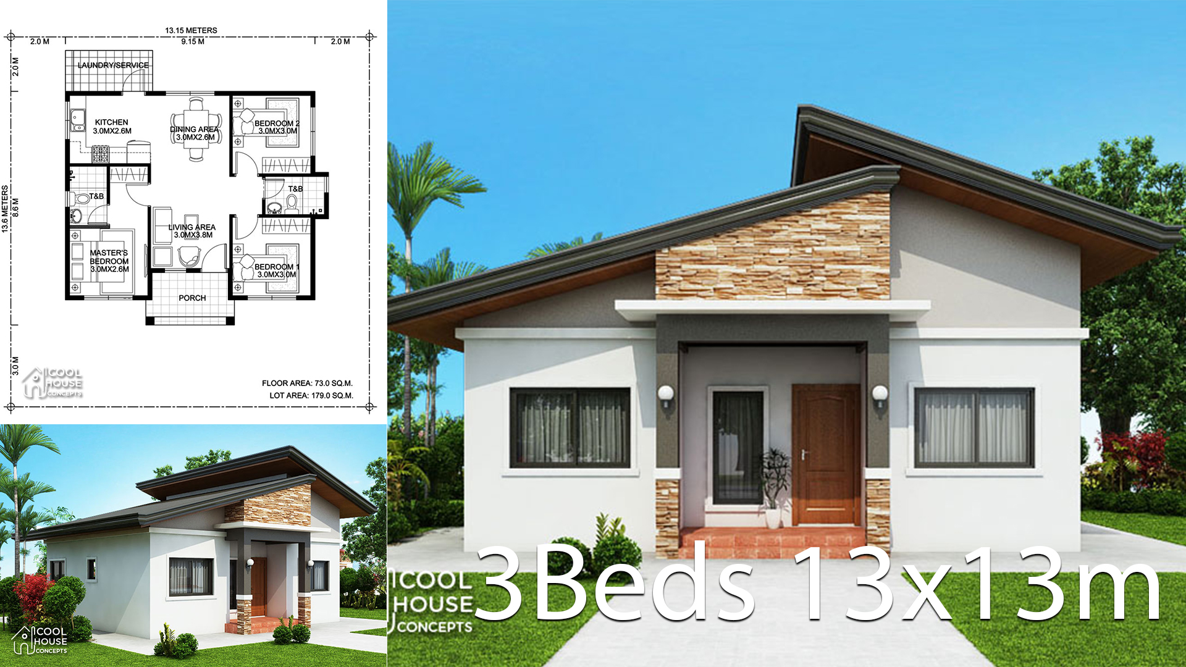
One story house plan 13x12m with 2 bedrooms. One-story house Compact size Modern Contemporary style With a lean, simple roof, tall window doors Helps to open the outside light into the house.
Design the entrance With translucent wood lath To look unique like no other The living space within every square inch is divided in value. Complete with all functions and functions for living in every family. Both large living room Enough for everyone in the family Including close relatives Friends who may visit Tall open windows Overlooking the front garden Connect to the dining area beside the house that is connected to the pantry kitchen. And washing outside the house In addition, inside the house There is also a large bedroom. With an en-suite bathroom, 1 small bedroom, 1 central bathroom. This house is worth both the price and space for living. For those who are starting a family life very well
House description:
Two Car Parking and garden
Ground Level: Master bedroom with bathroom, One bedroom, Living room, Dining room, Kitchen, backyard garden, storage and 1 Restroom
First Level: Zine Root tiles
To buy this full completed set layout plan please go to clicks4home.com (blueprint start from us$1000)
For More Details:
