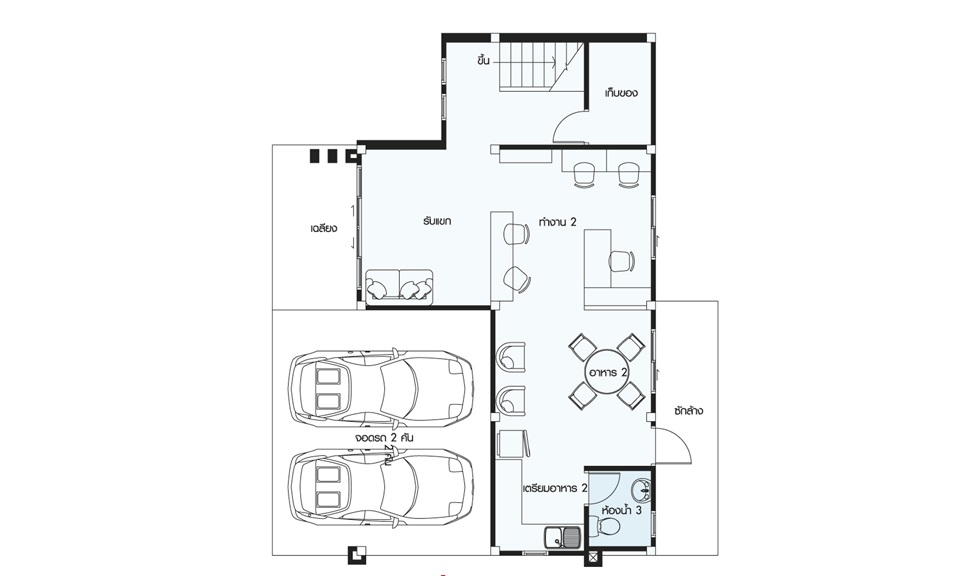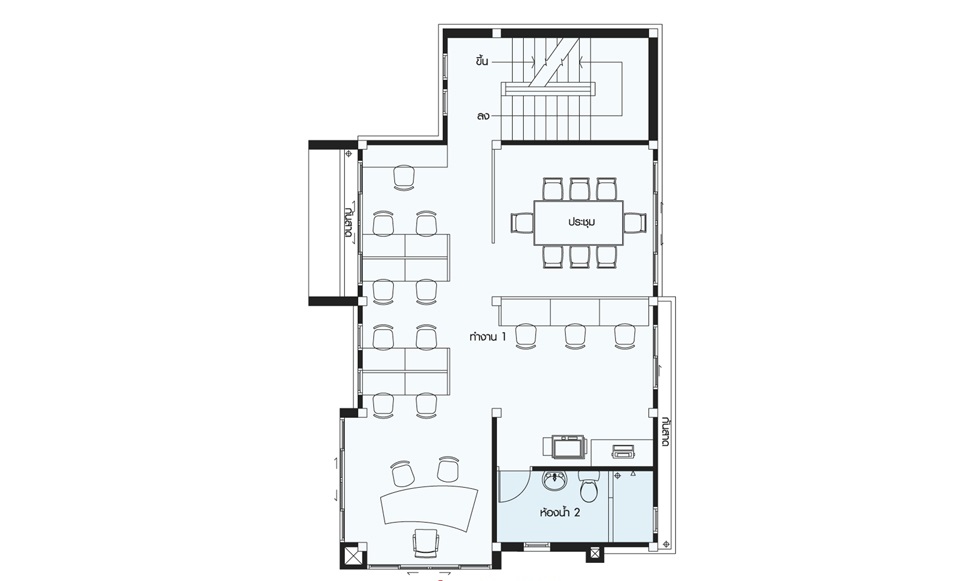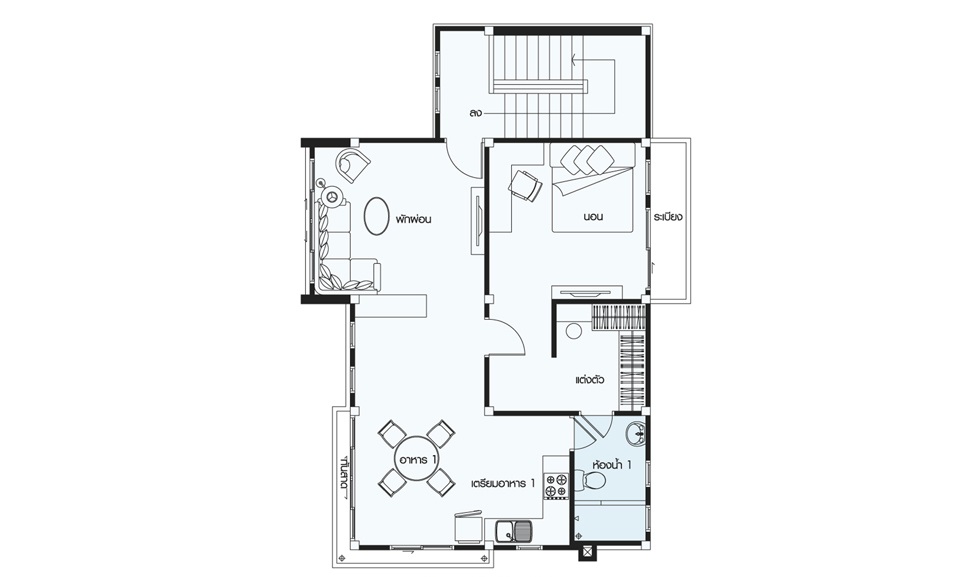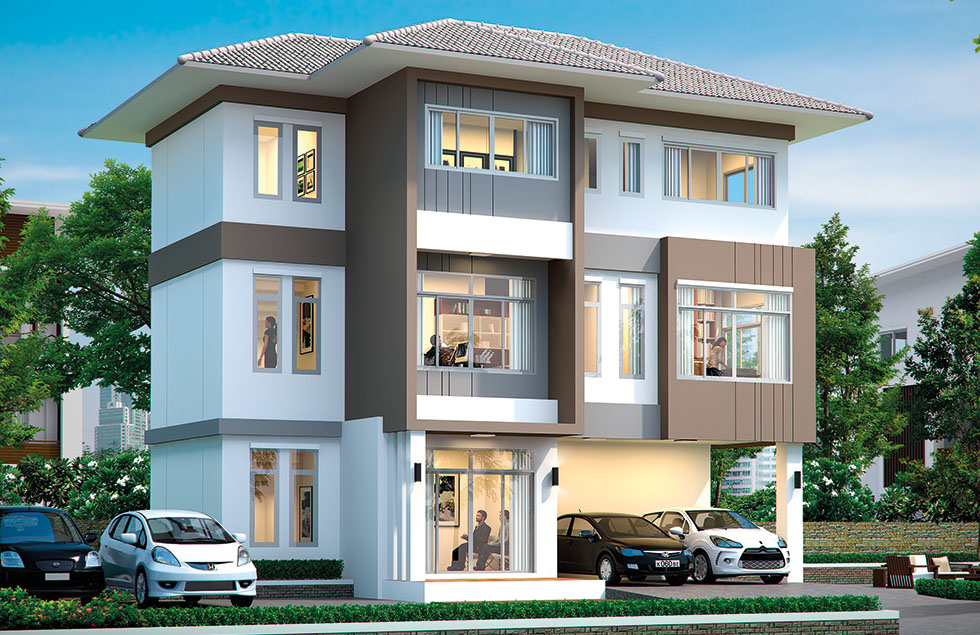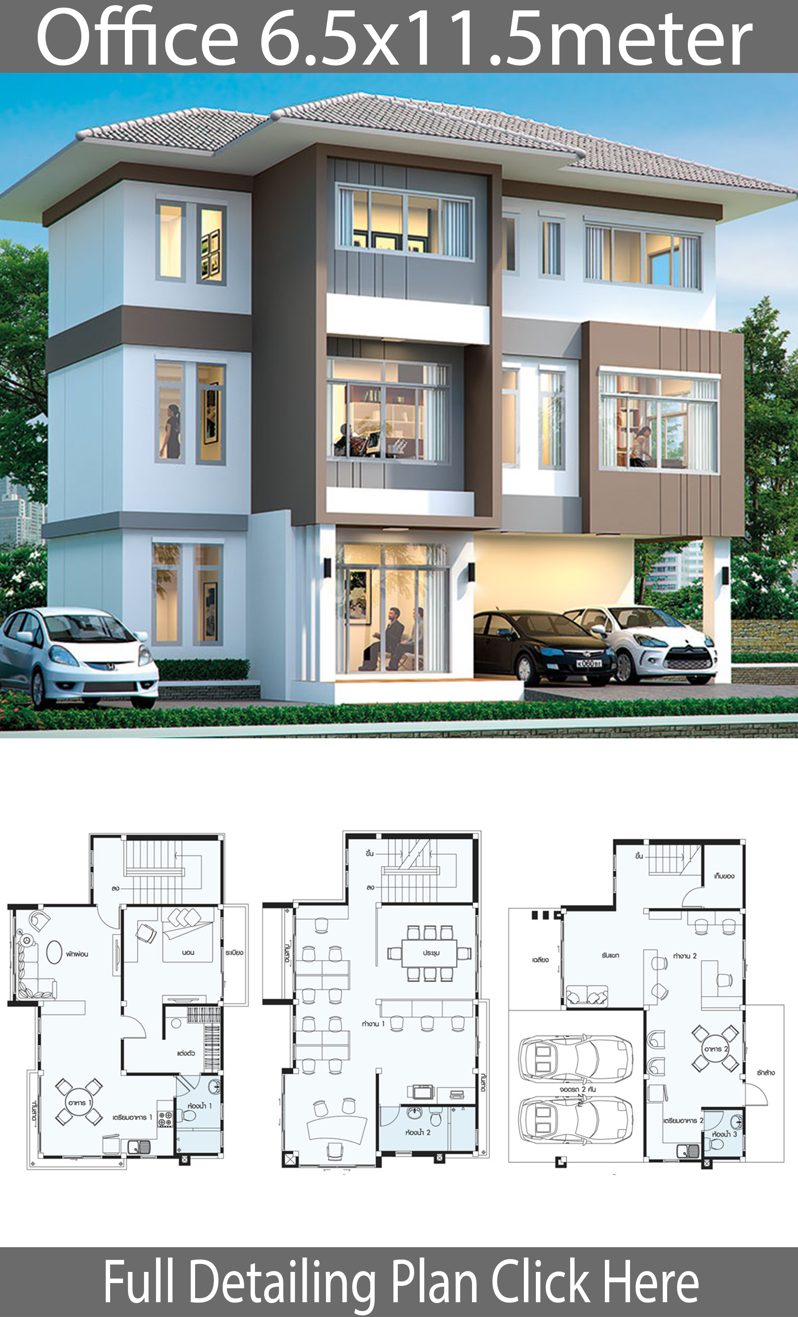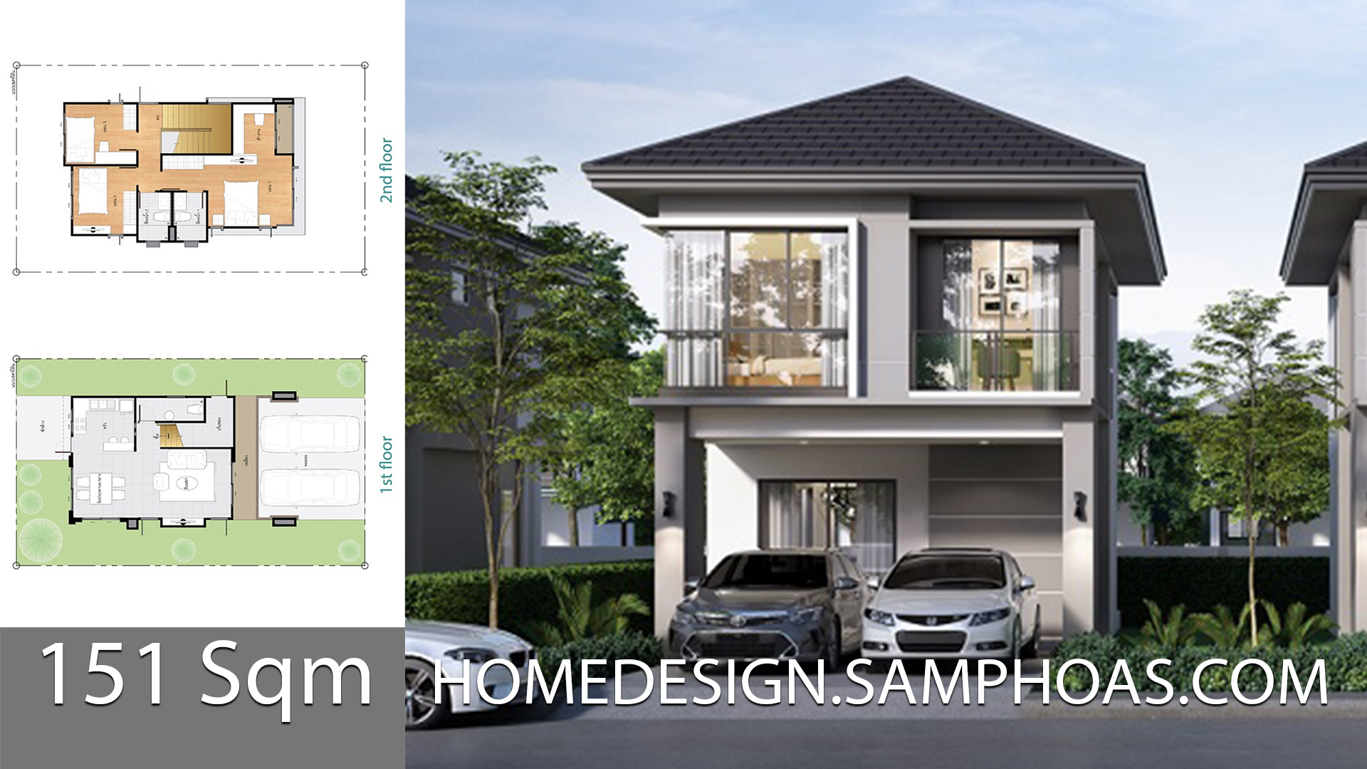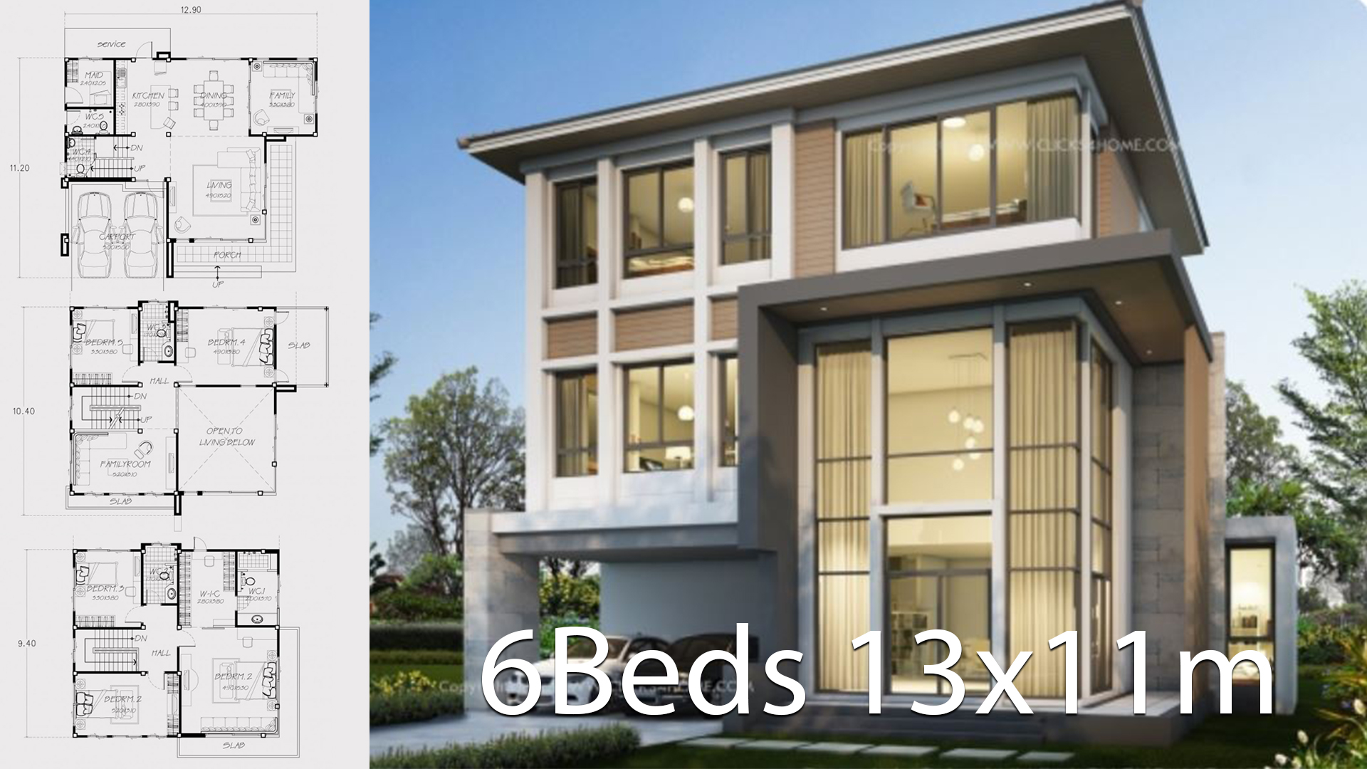
Office House design plan 6.5×11.5. Style modern
House description:
Number of floors 3 storey house
bedroom 1 room
toilet 3 rooms
maid’s room – room
Parking 2 cars
Price range 5-6 million baht
useful space 269 ??sq.m.
Land area 55 square wah
Line size around the house 6.50×11.50
Land size 16.70×14.50
For More Details:
