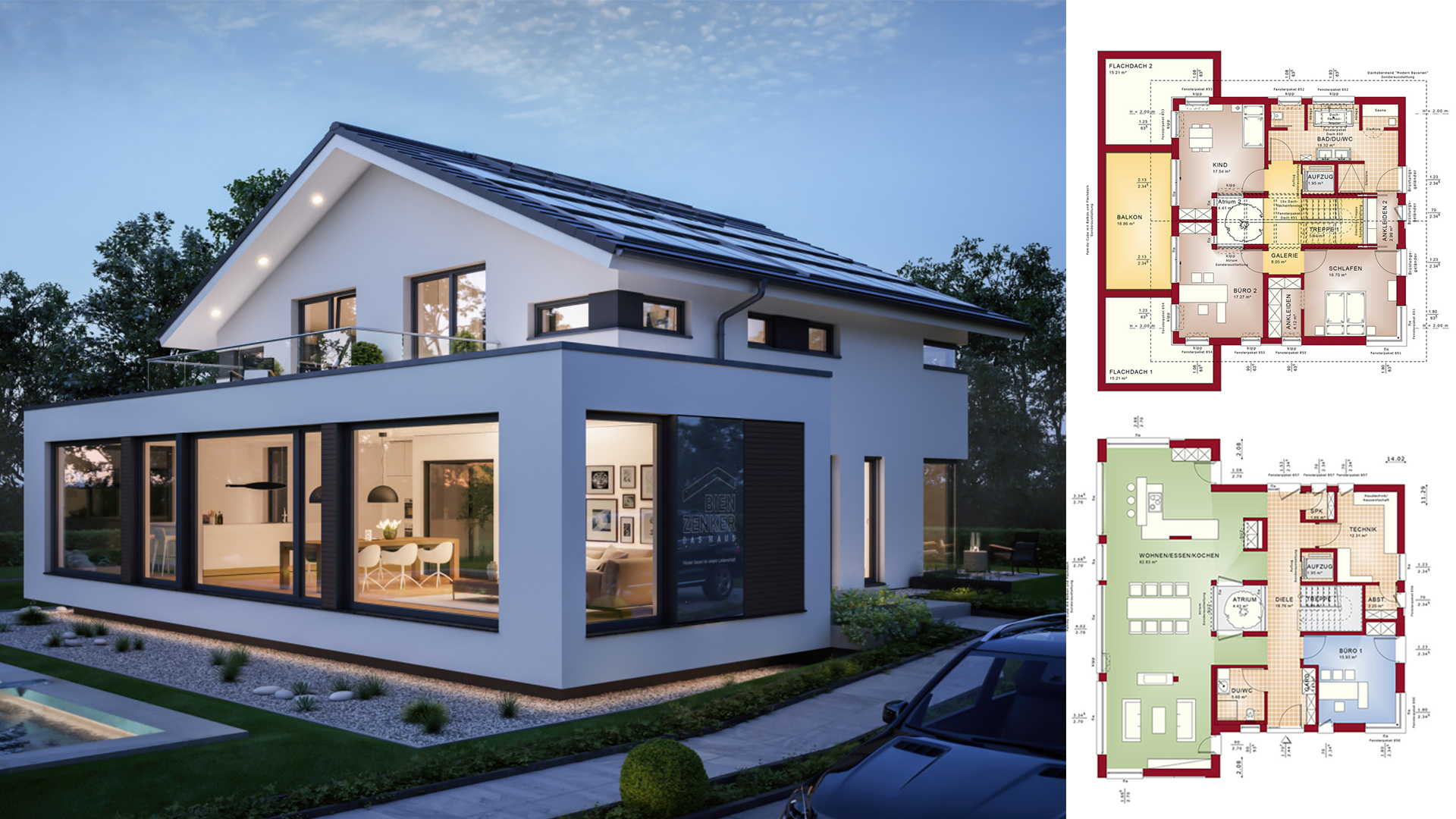
A picture of a house with a dreamlike layout: Concept-M 210. The ground floor opens up via a continuous hallway. Left hand the stunningly large living / dining area and the kitchen, right hand the study with storage room, the staircase to the upper floor, technical room and pantry. Upstairs, parents enjoy their large bedroom with two dressing rooms and direct access to the family bathroom. The children enjoy a lot of space for playing and learning.
Check the plan for more details:
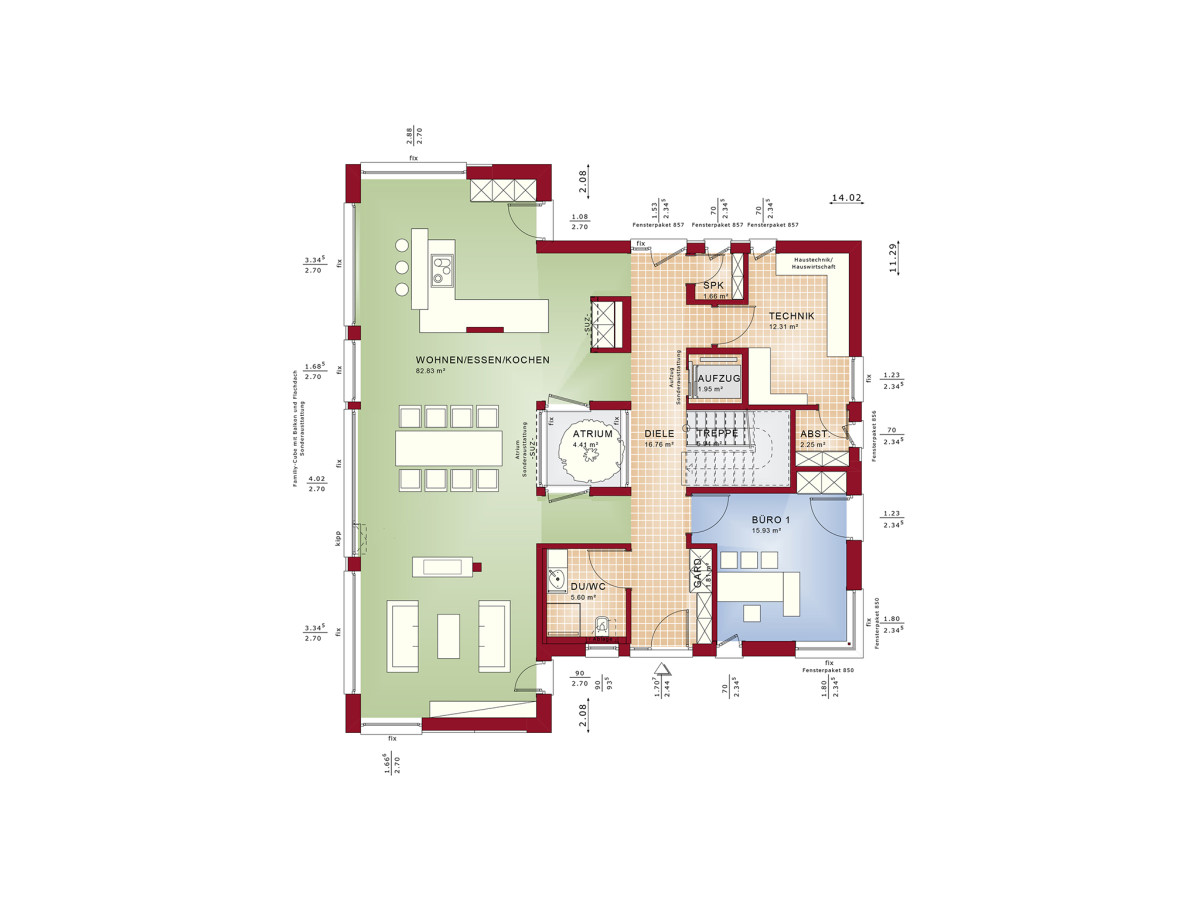
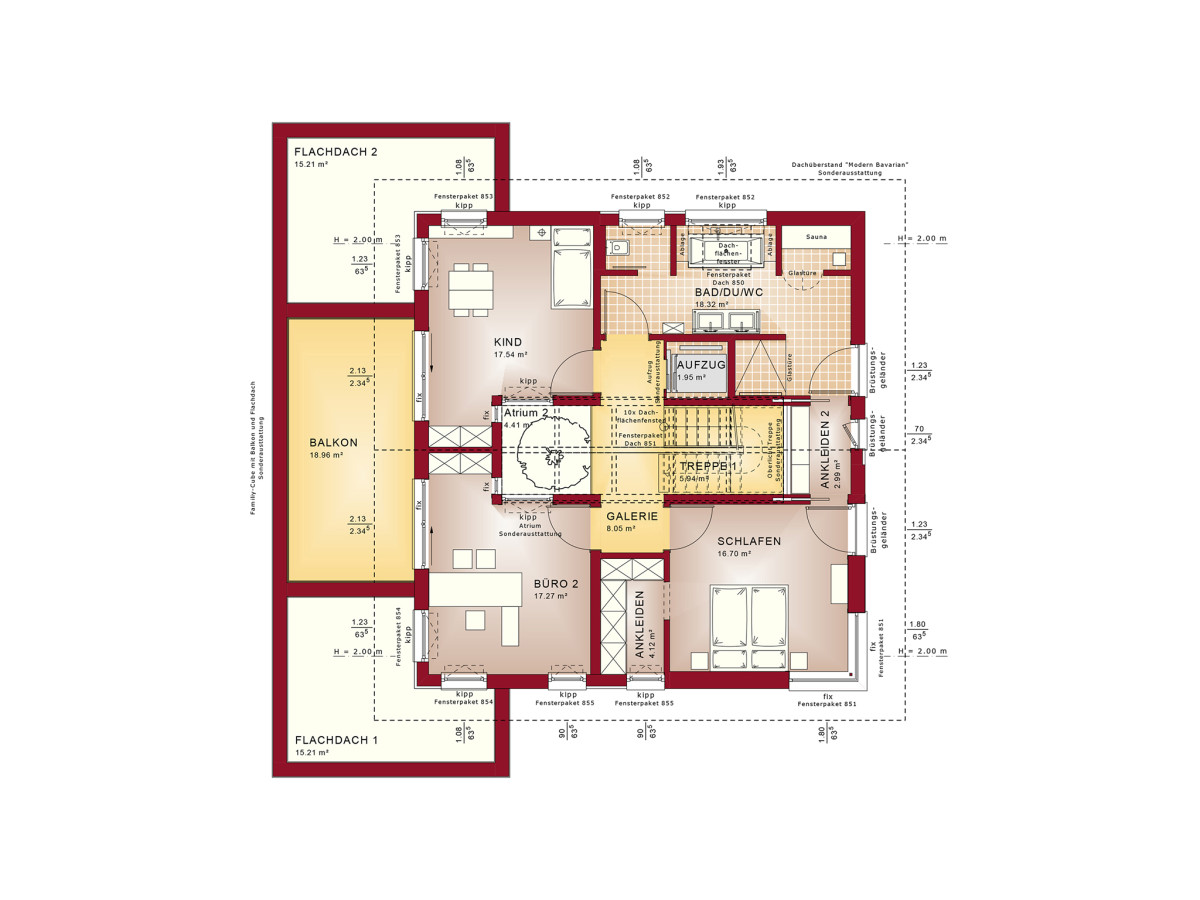
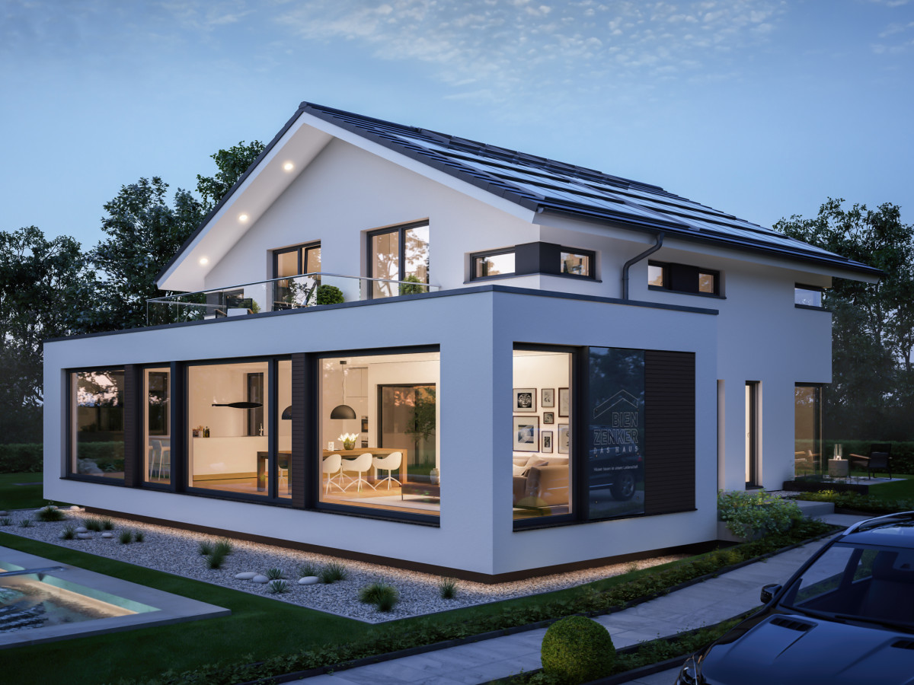
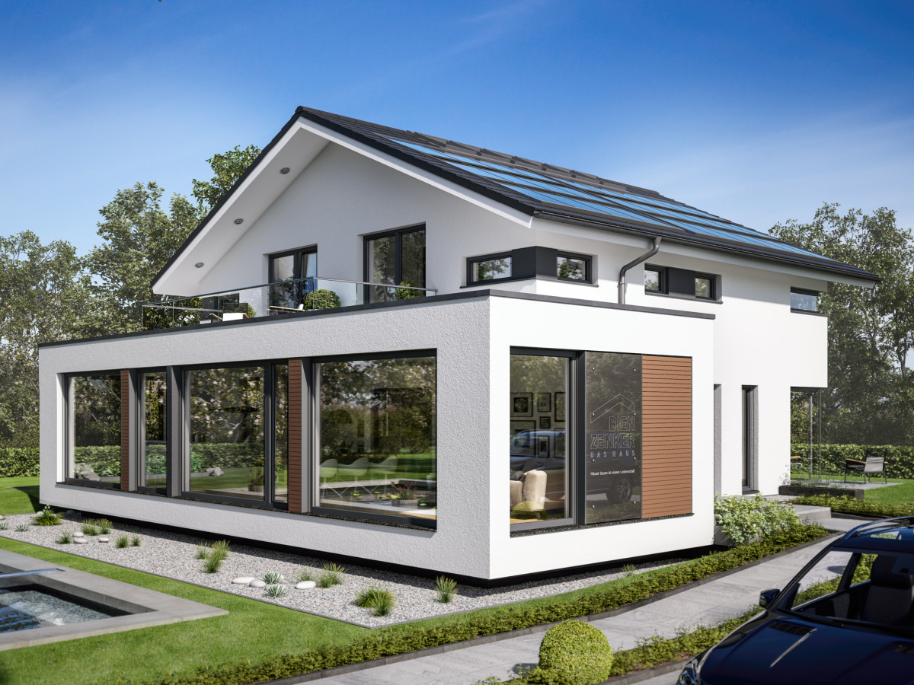
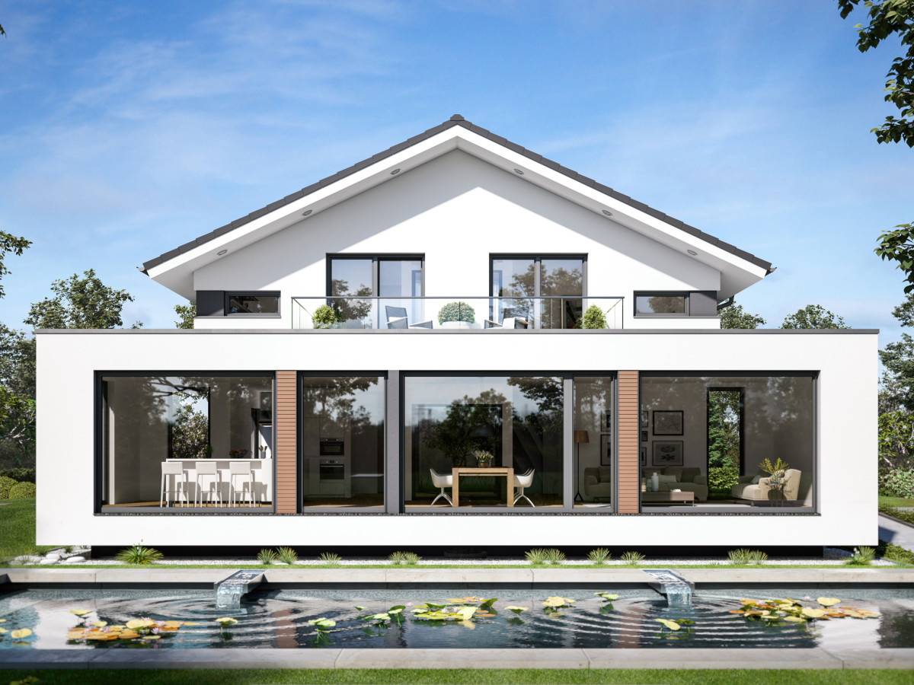
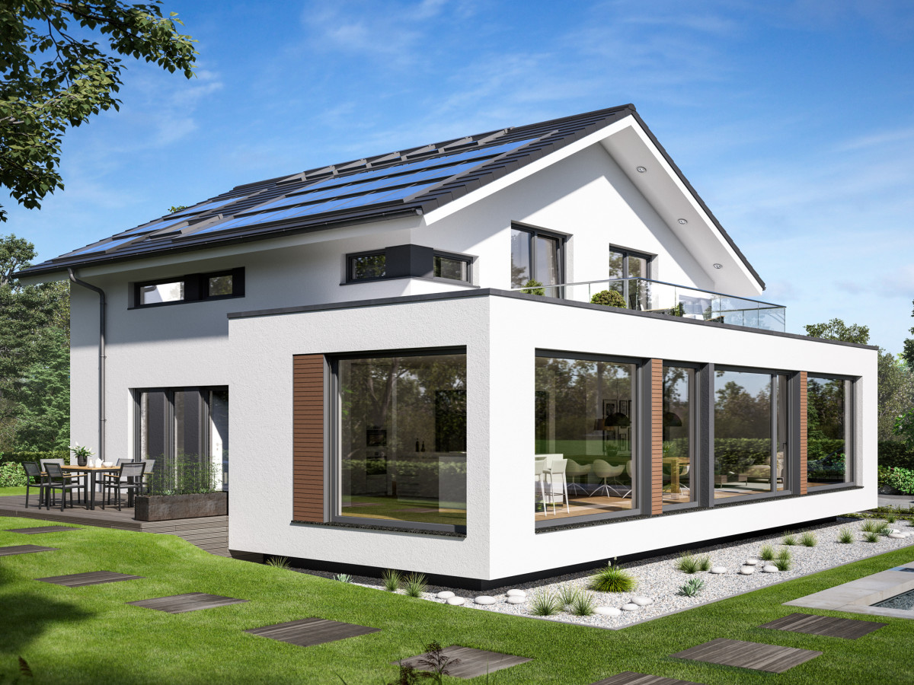

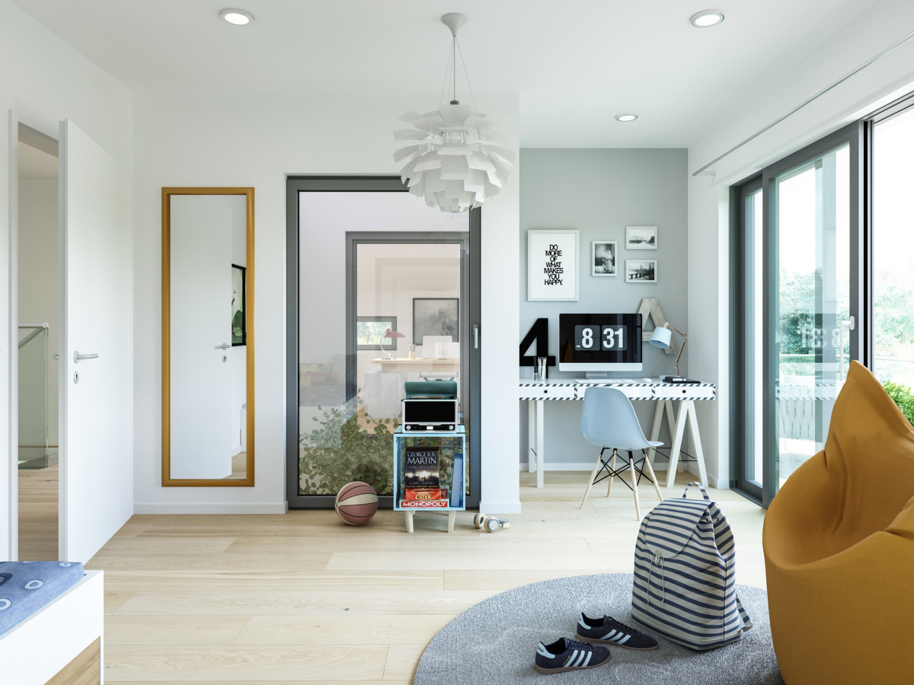
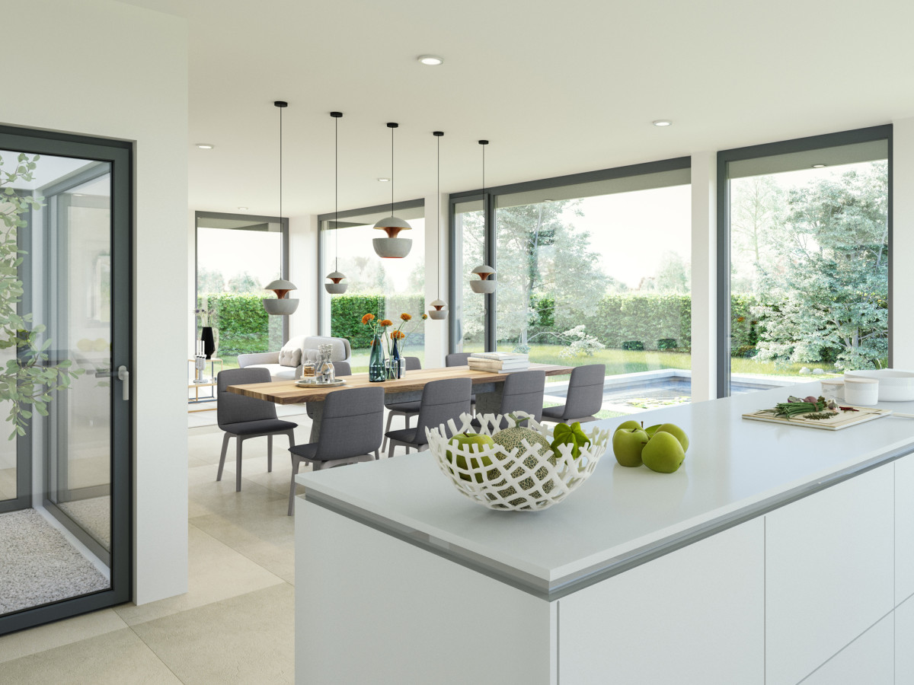
House Detail:
| room | 5 |
|---|---|
| roof shape | saddle roof |
| roof pitch | 25 ° |
| jamb | 180 cm |
| Living space (m²) | 248.11 |
| house line | Concept-M |
| website | Link to the house |
Home Design video:
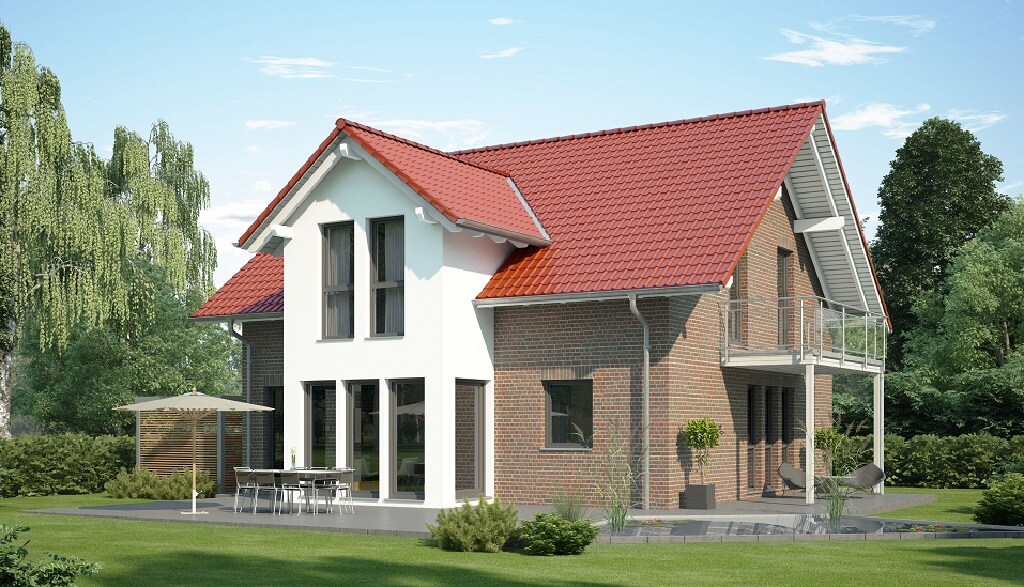
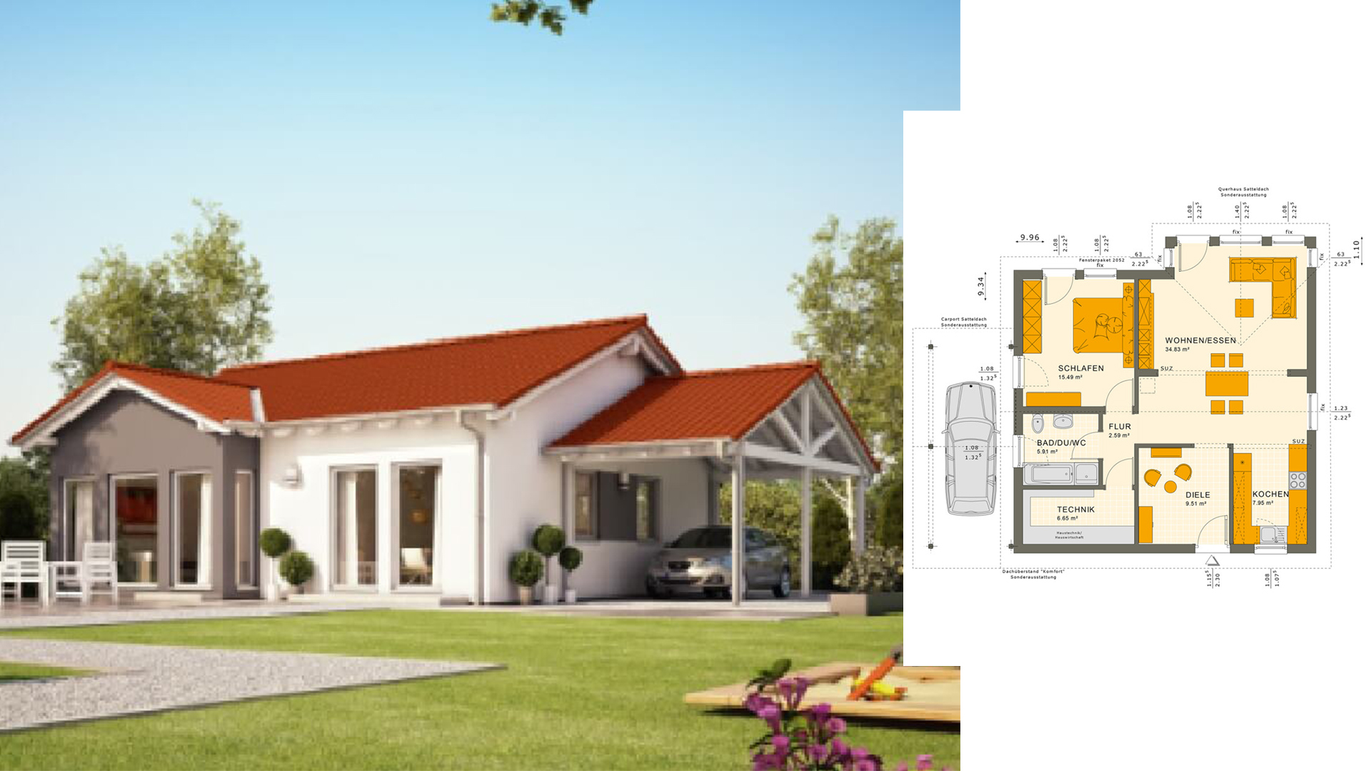
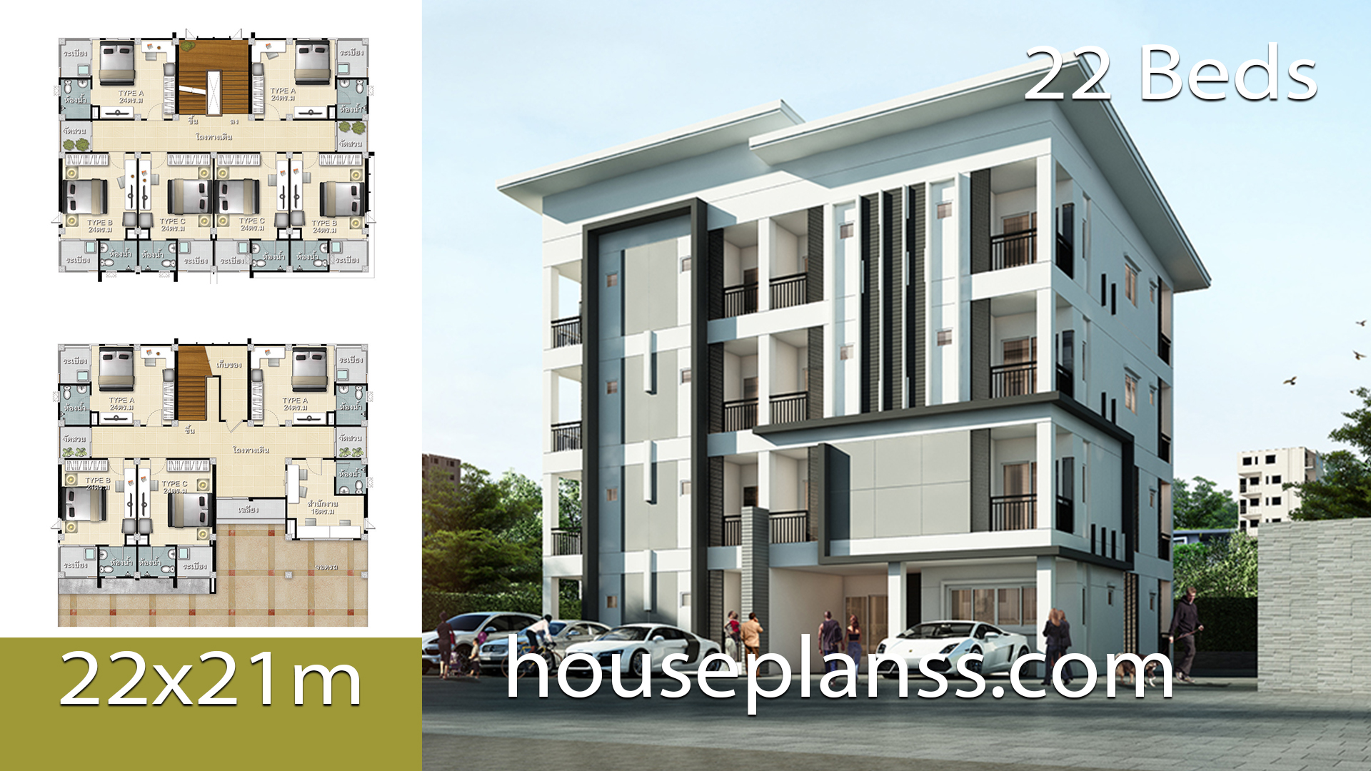

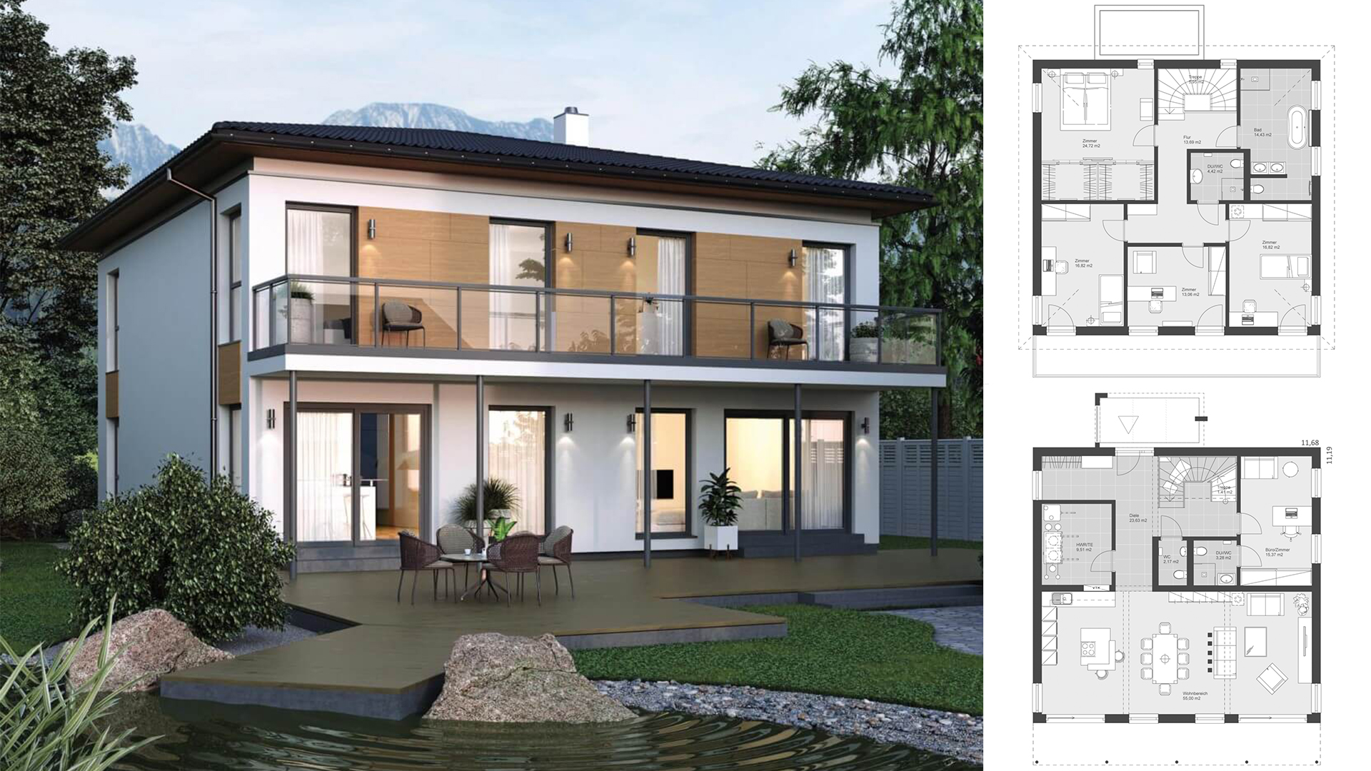

Lovely design, love the fact that more natural light is allowed into the interior space