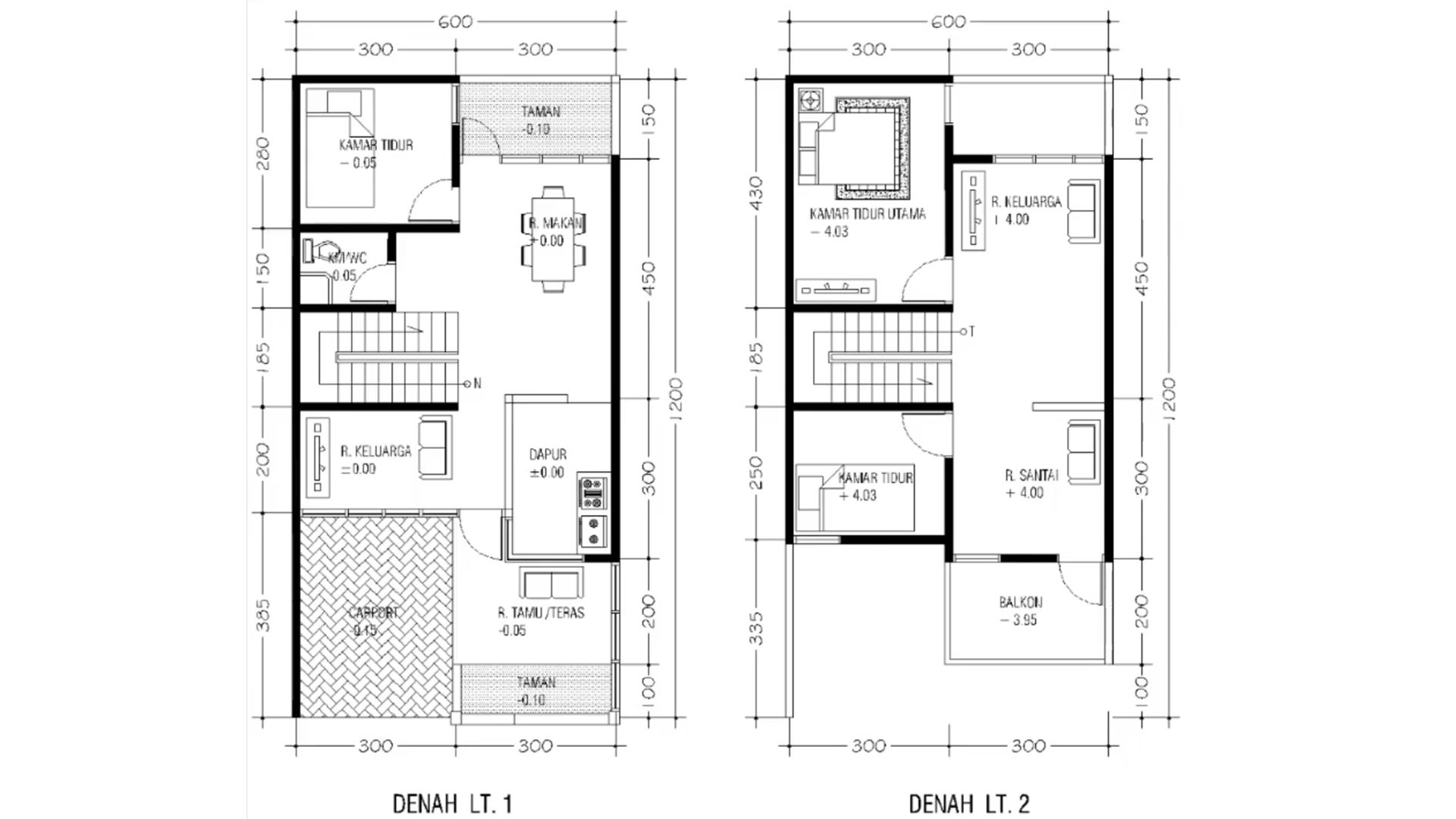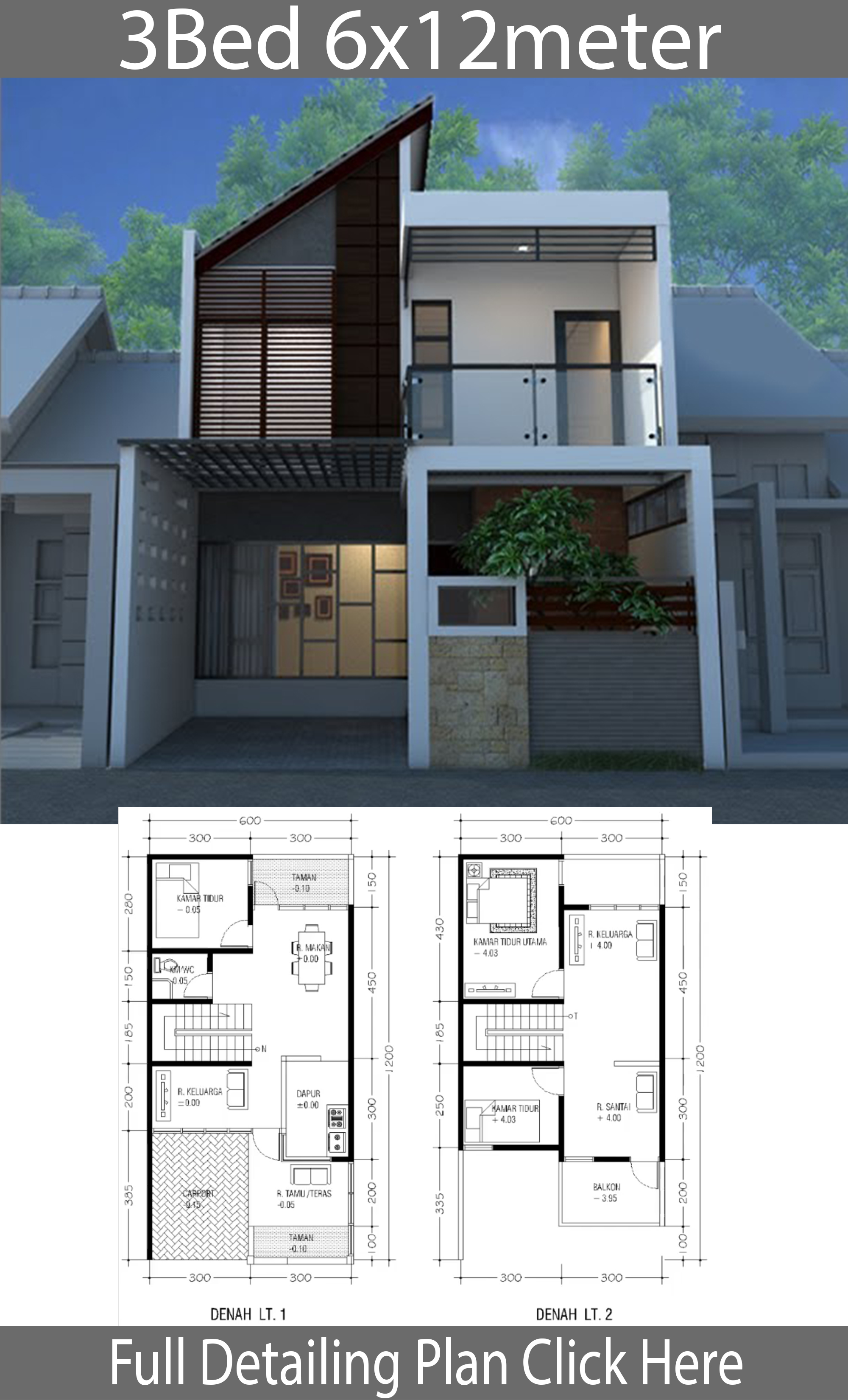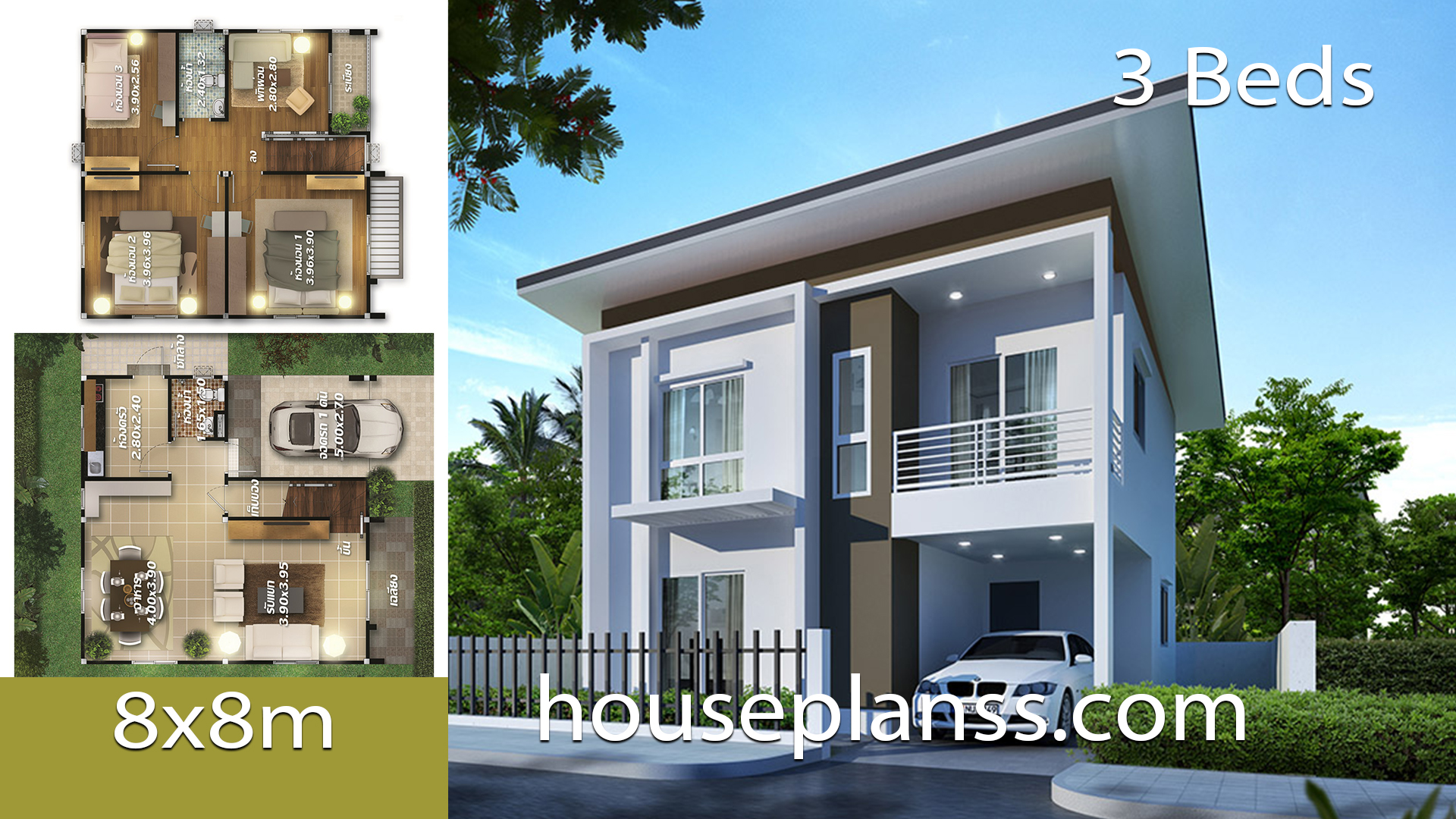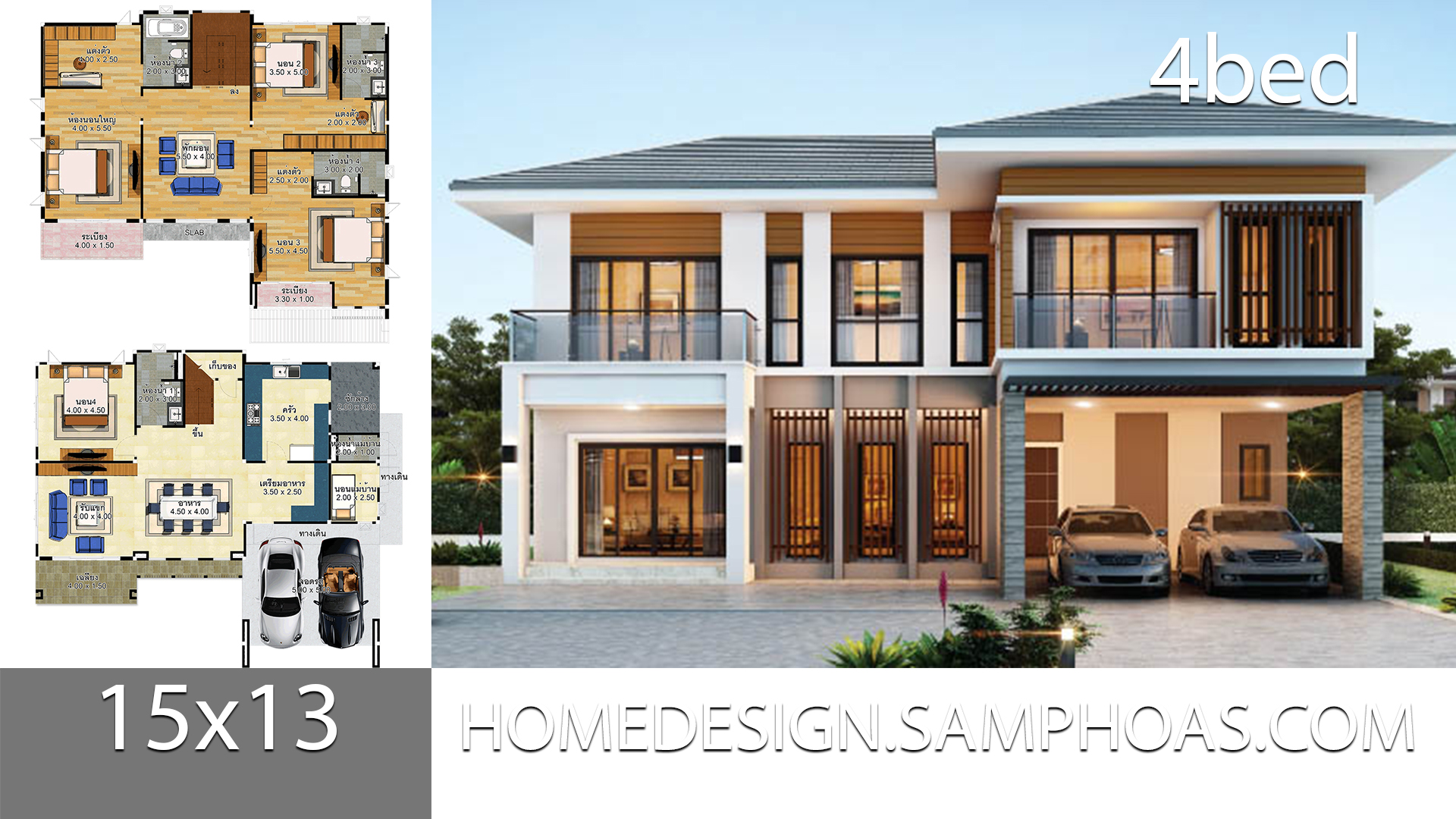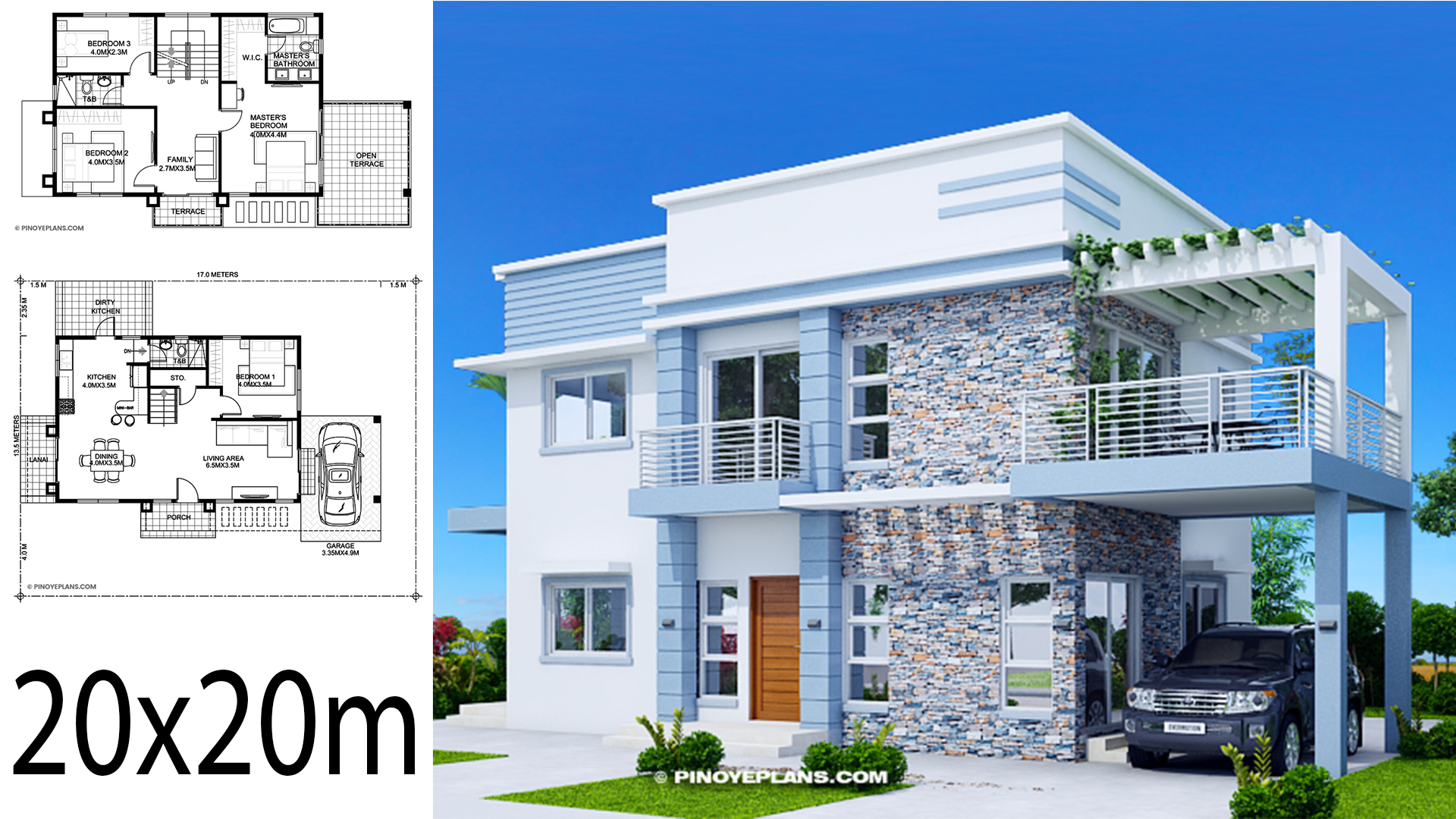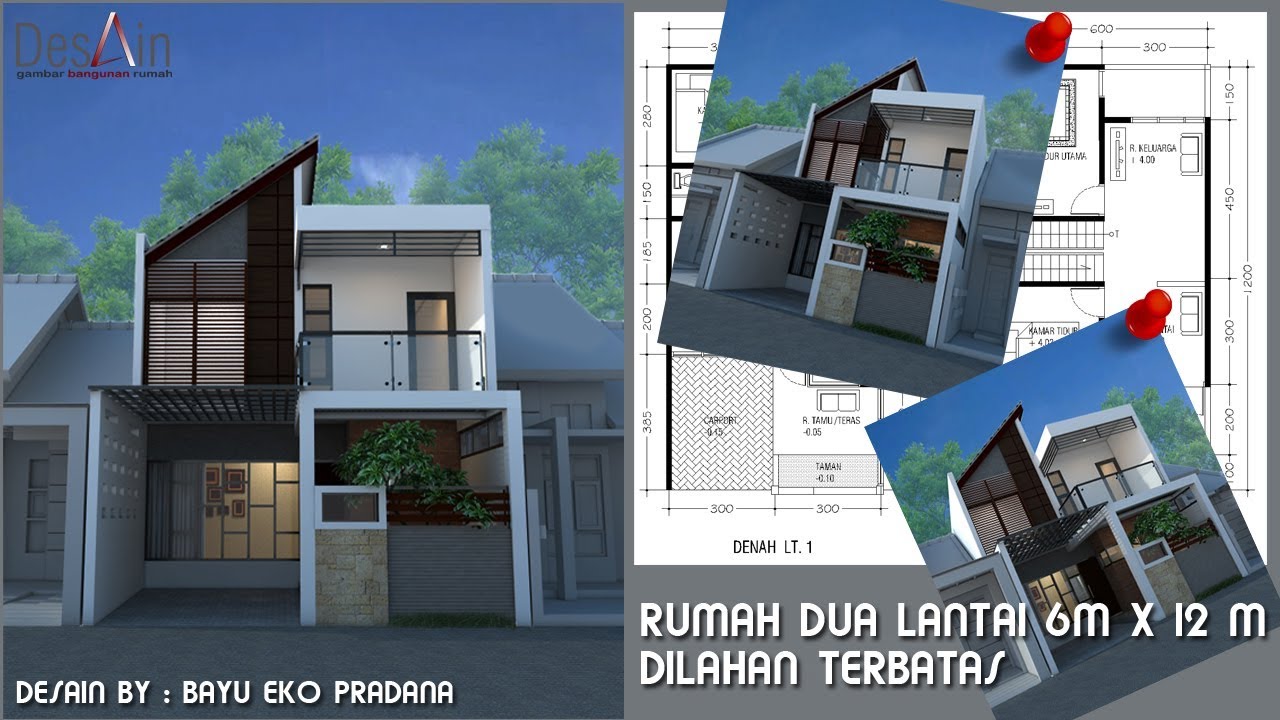
Minimalist home design on land of 6m x 12m on limited land On the right and left of the building there are buildings, things to consider such as lighting. Lighting is very important for building users, if lighting is sufficient, it can save electricity costs. So during the day there is no need to turn on the lights when in the room. The design of this house is designed using a combination roof, namely a sloping roof and a concrete roof. The design is intended to maximize light into the second floor room, when entering lighting from the side there are other people’s buildings, so the solution can be to install the bovenlis on the upright side roof. While on the first floor, entering lighting through the back garden is made of glass windows. Thus the design of us, if you need a home design can contact us Tel. 085236545303
For More Details:
