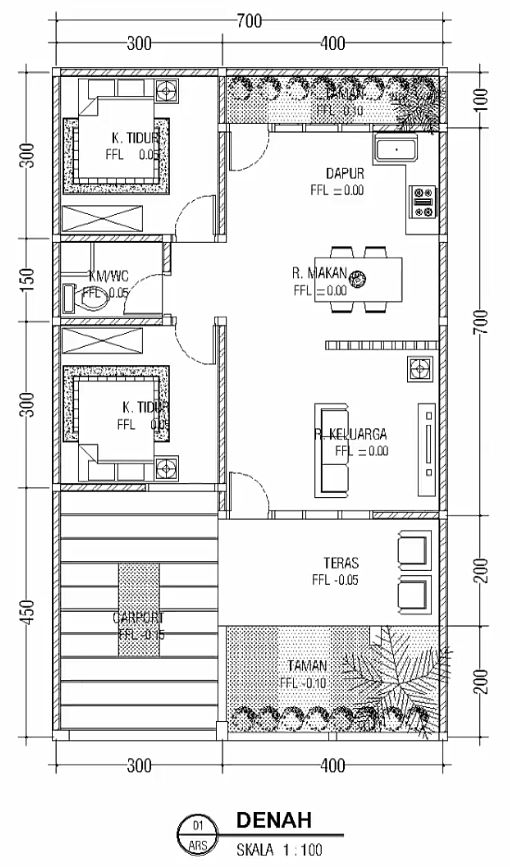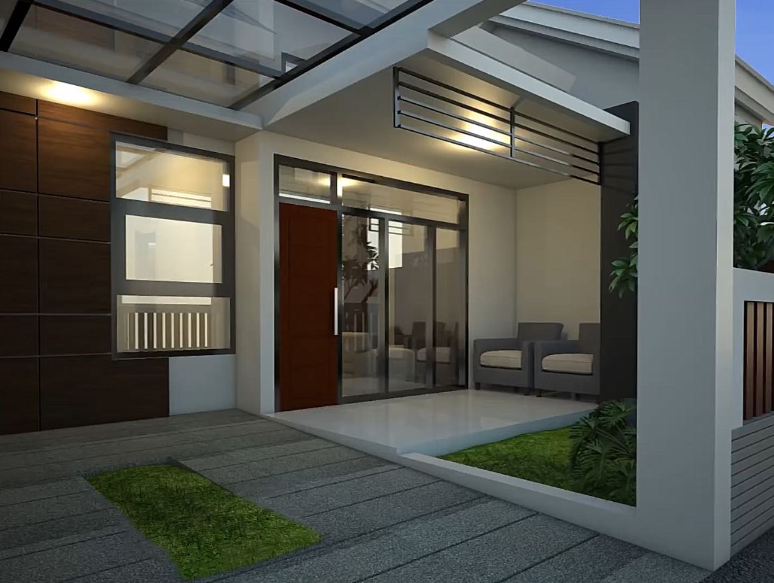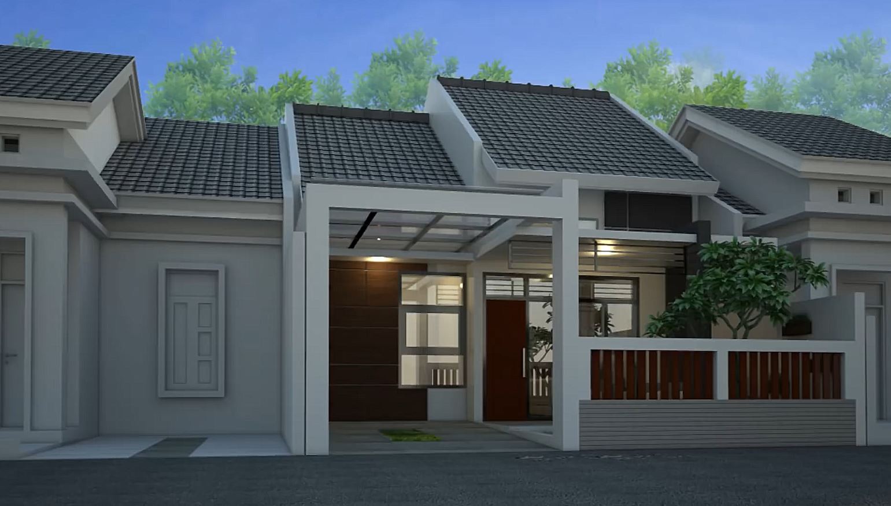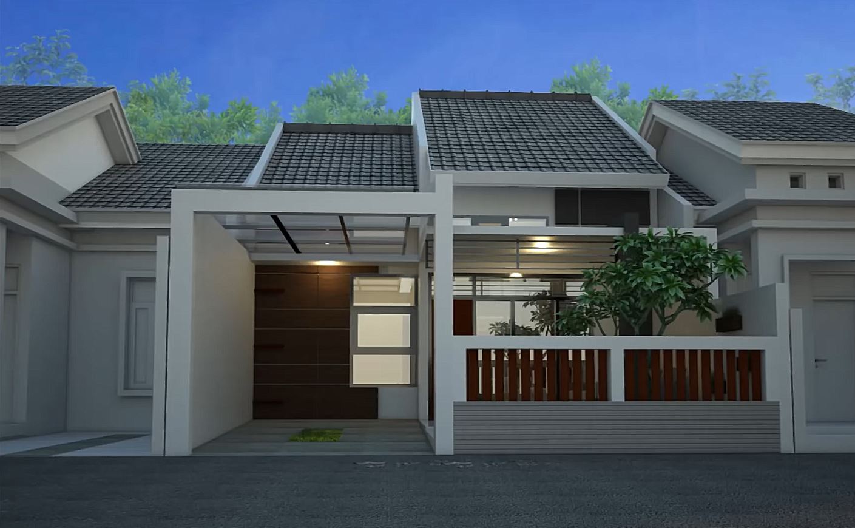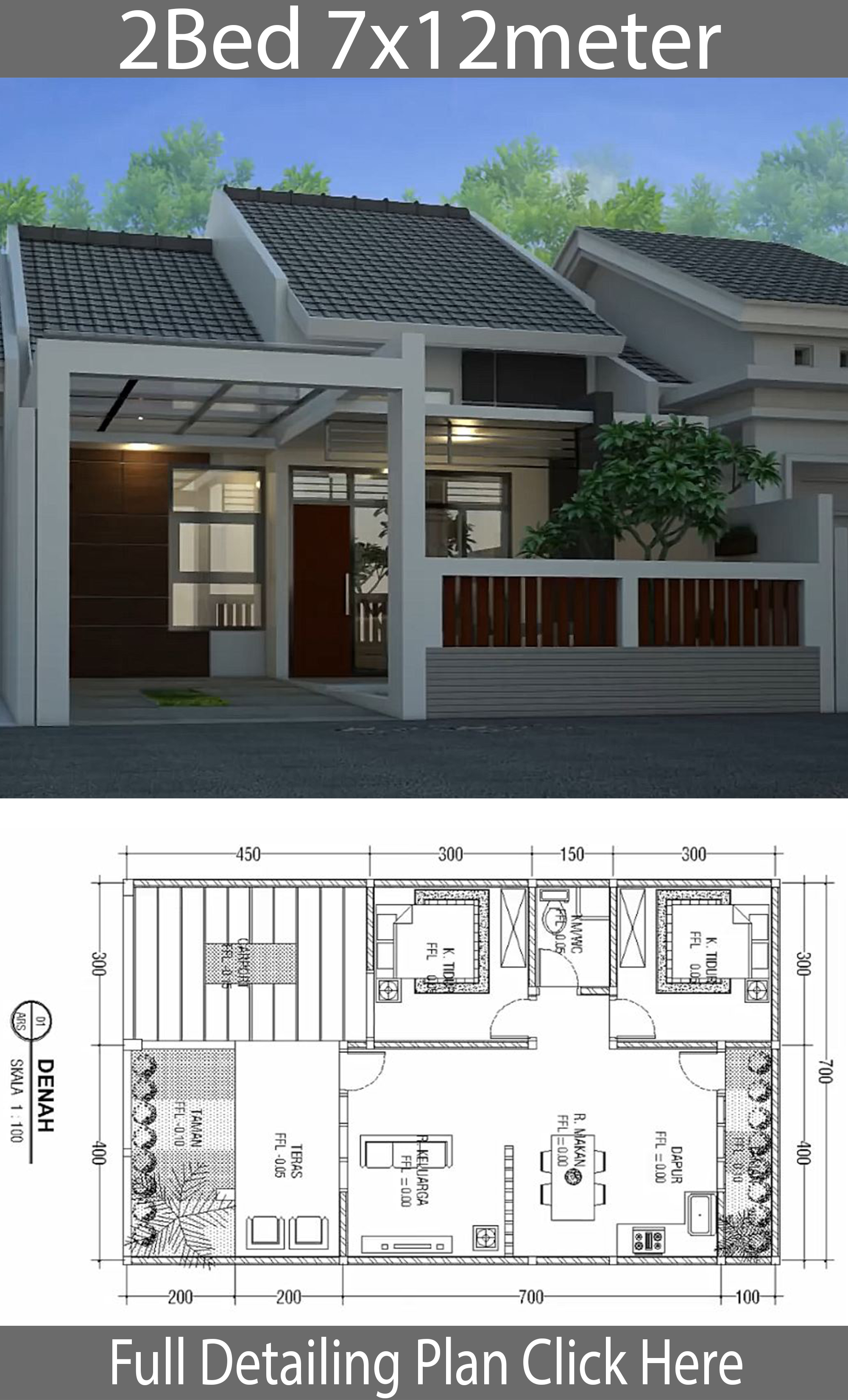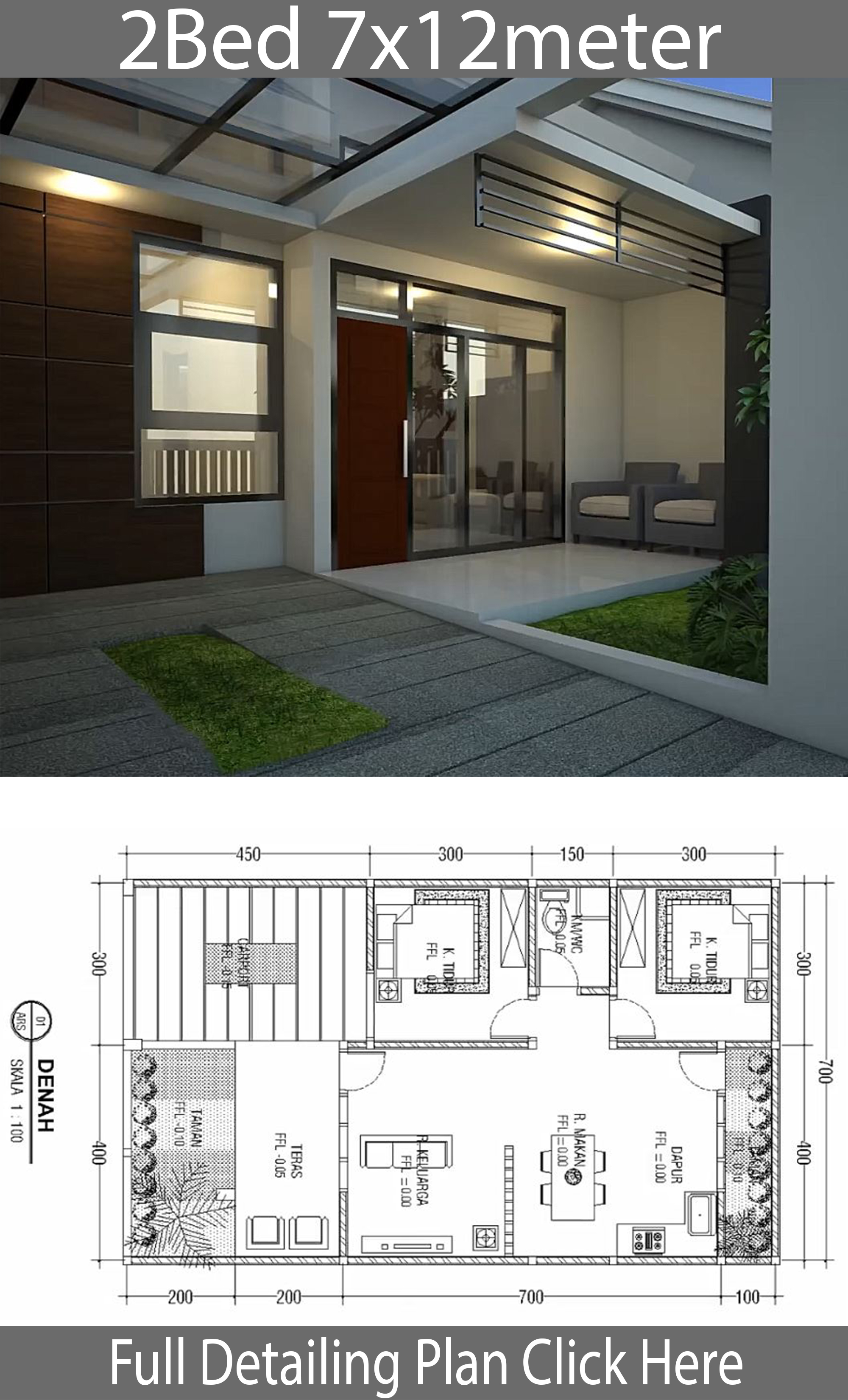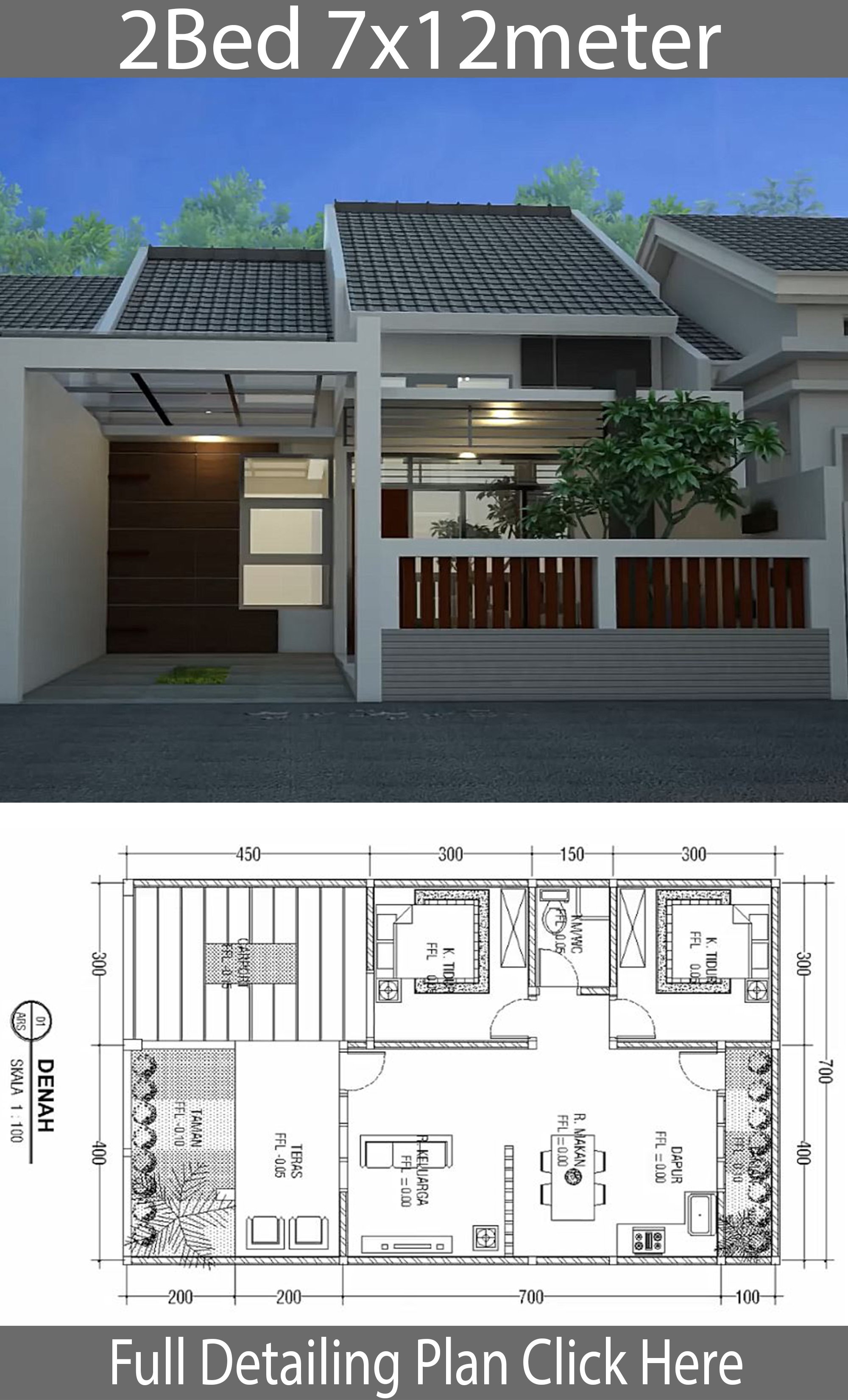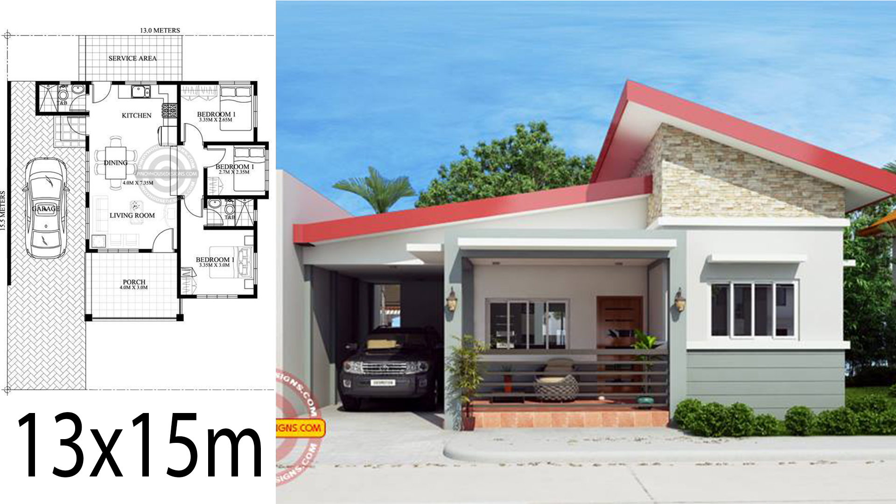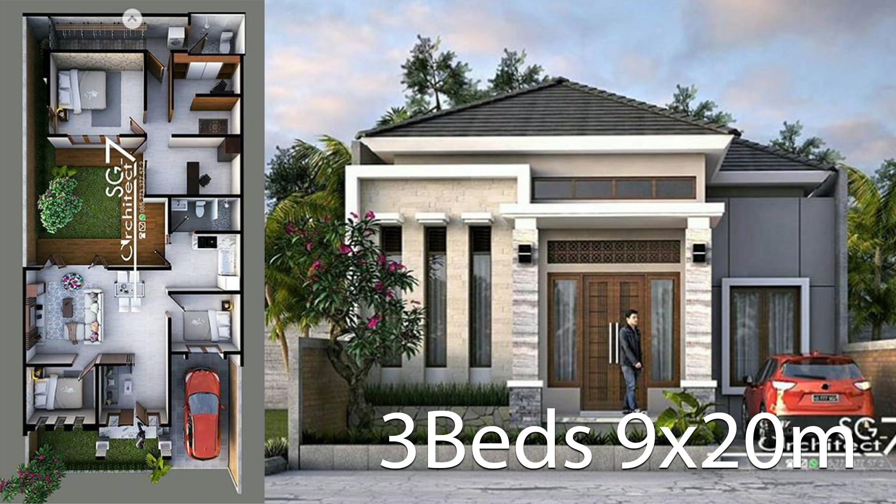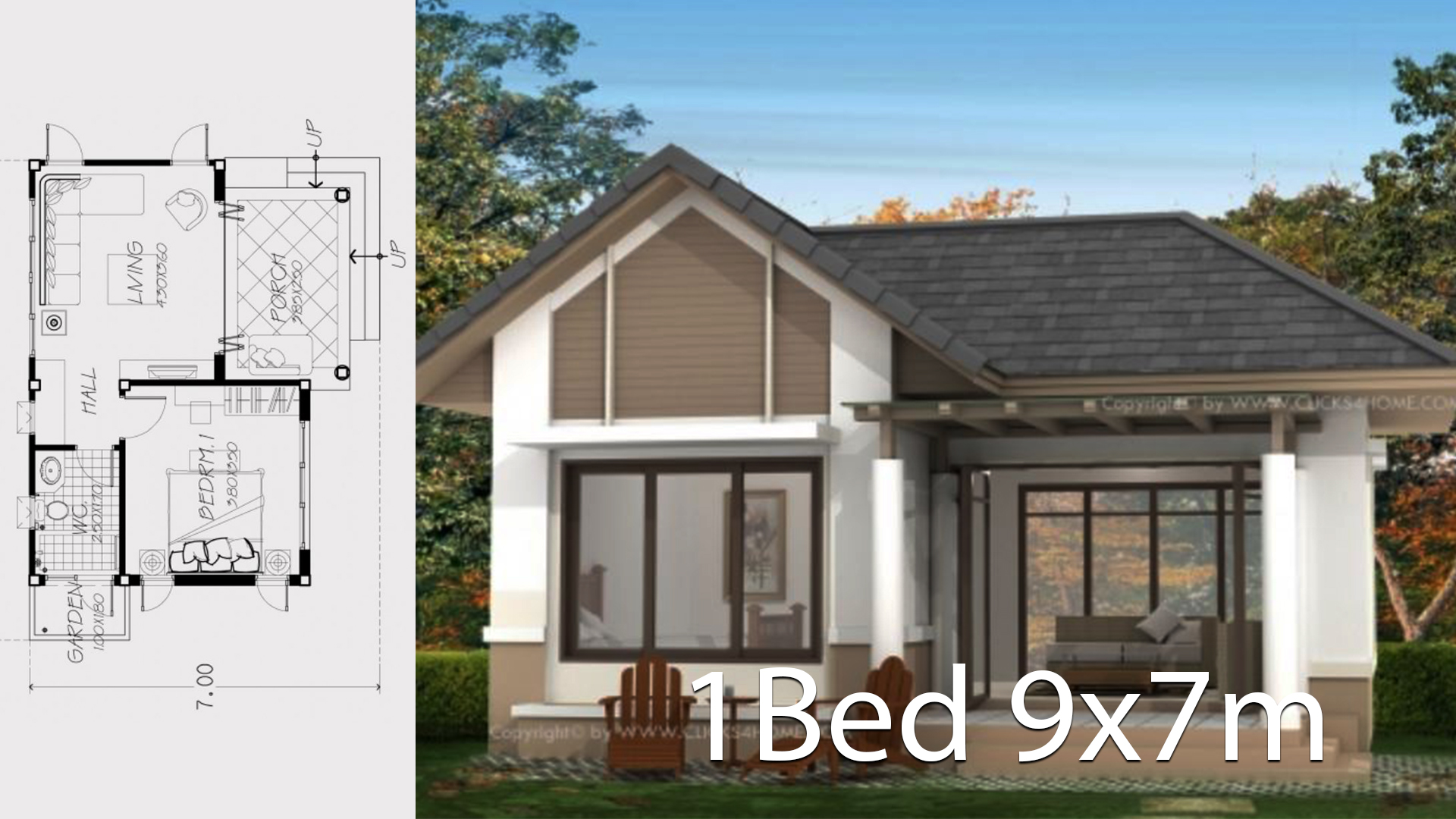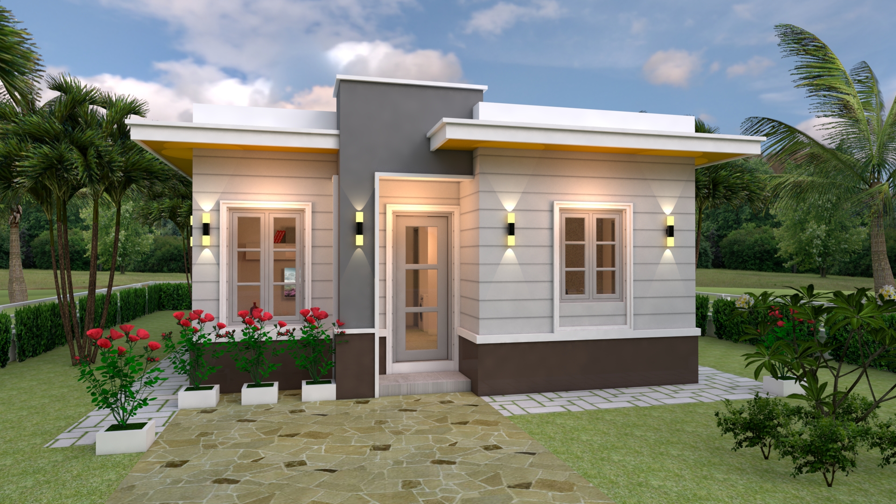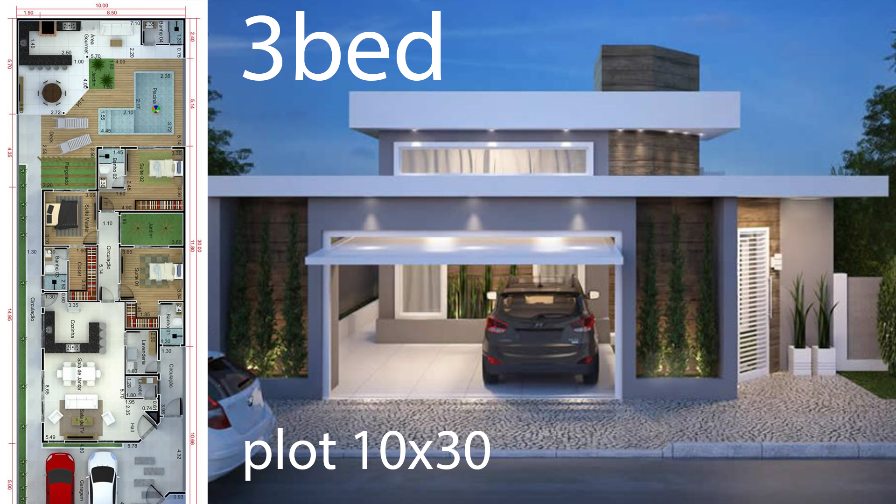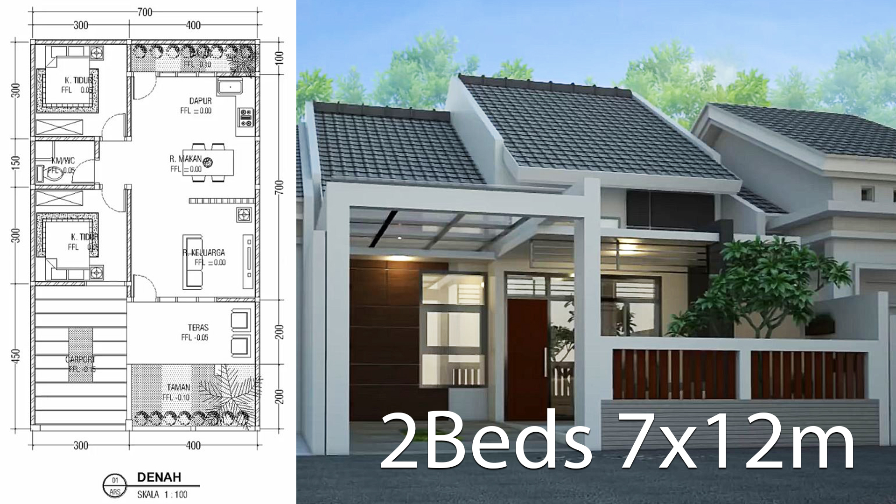
One-story minimalist home design in 7x12m area with a garden near the kitchen.
The design of the house consists of: 1. Carport 2. Terrace (as ramu) 3. R. Family 4. R. Eat 5. Kitchen 6. K. Sleep ( 2) 7. KM / Wc 8. Front and rear parks This house is designed to be considered right, left and back as another person’s home. Because of the situation, the residential design requires adequate lighting and air circulation. So that air circulation is adequate, then next to the kitchen is made a garden. This is in addition to air circulation and lighting so that the kitchen and dining room feels beautiful looking at the back garden. Likewise, the roof at the top of the kitchen is designed to be fitted with a window so that the lighting from above can be maximally headed for the dining room and the space area.
