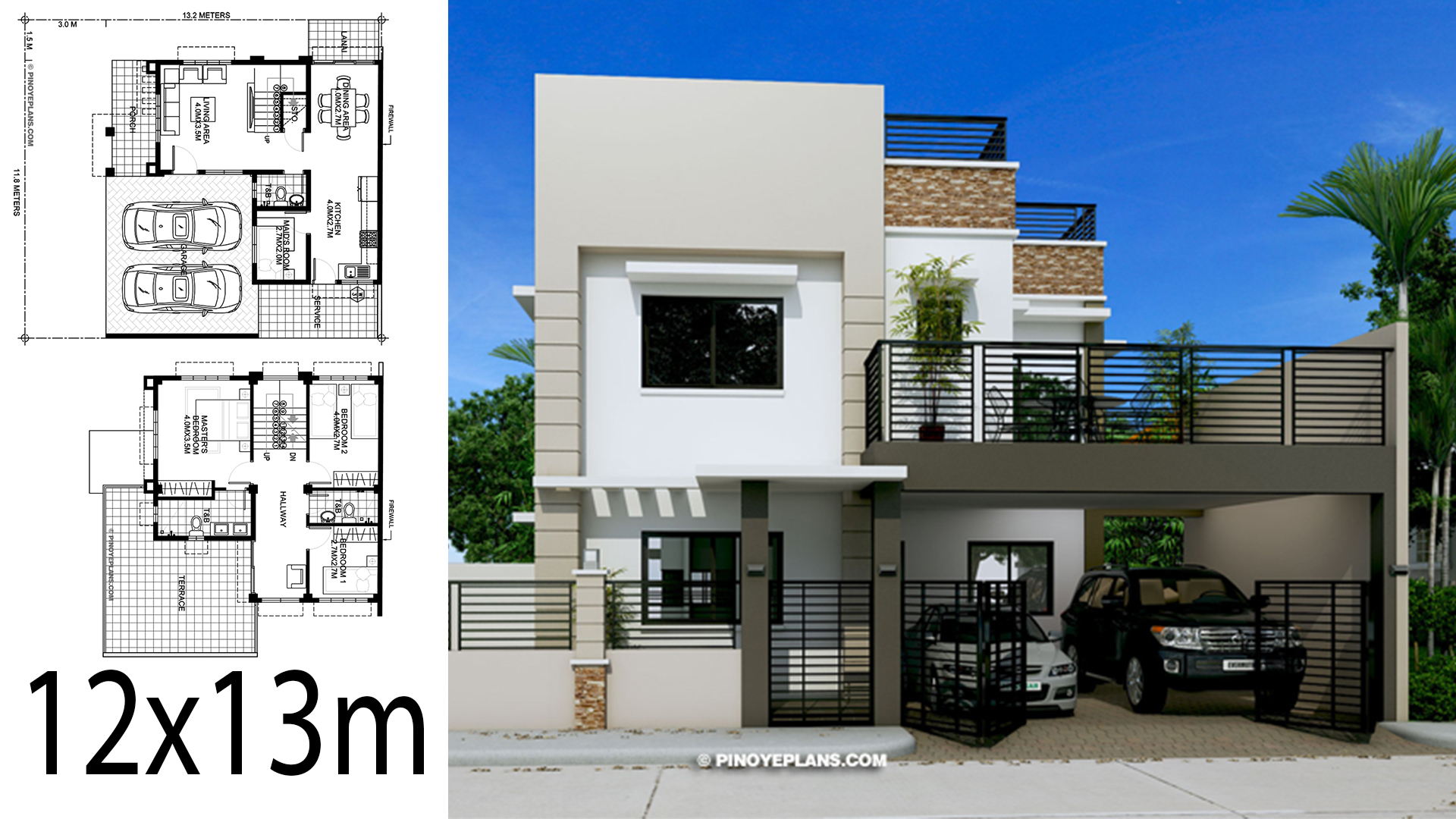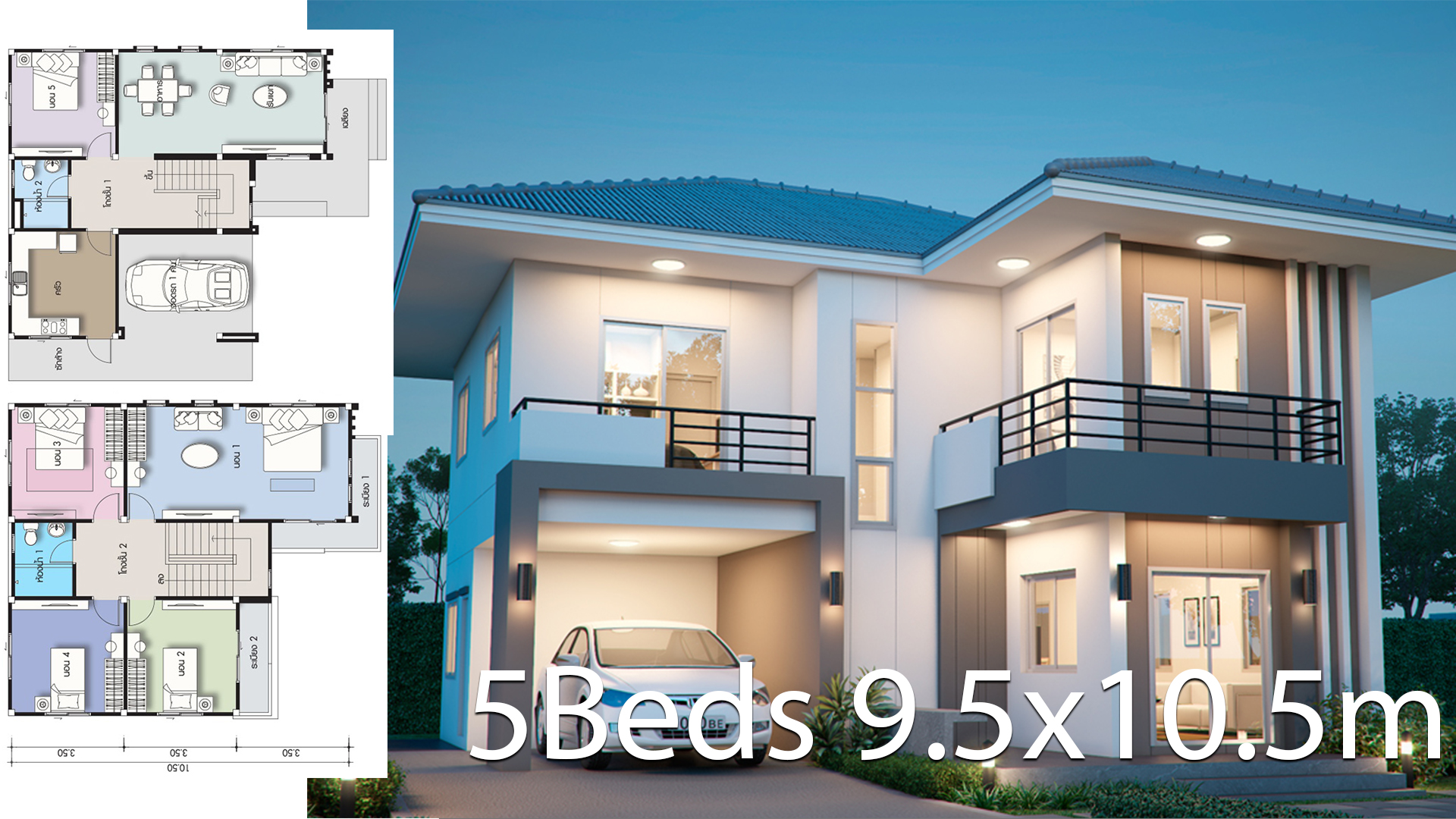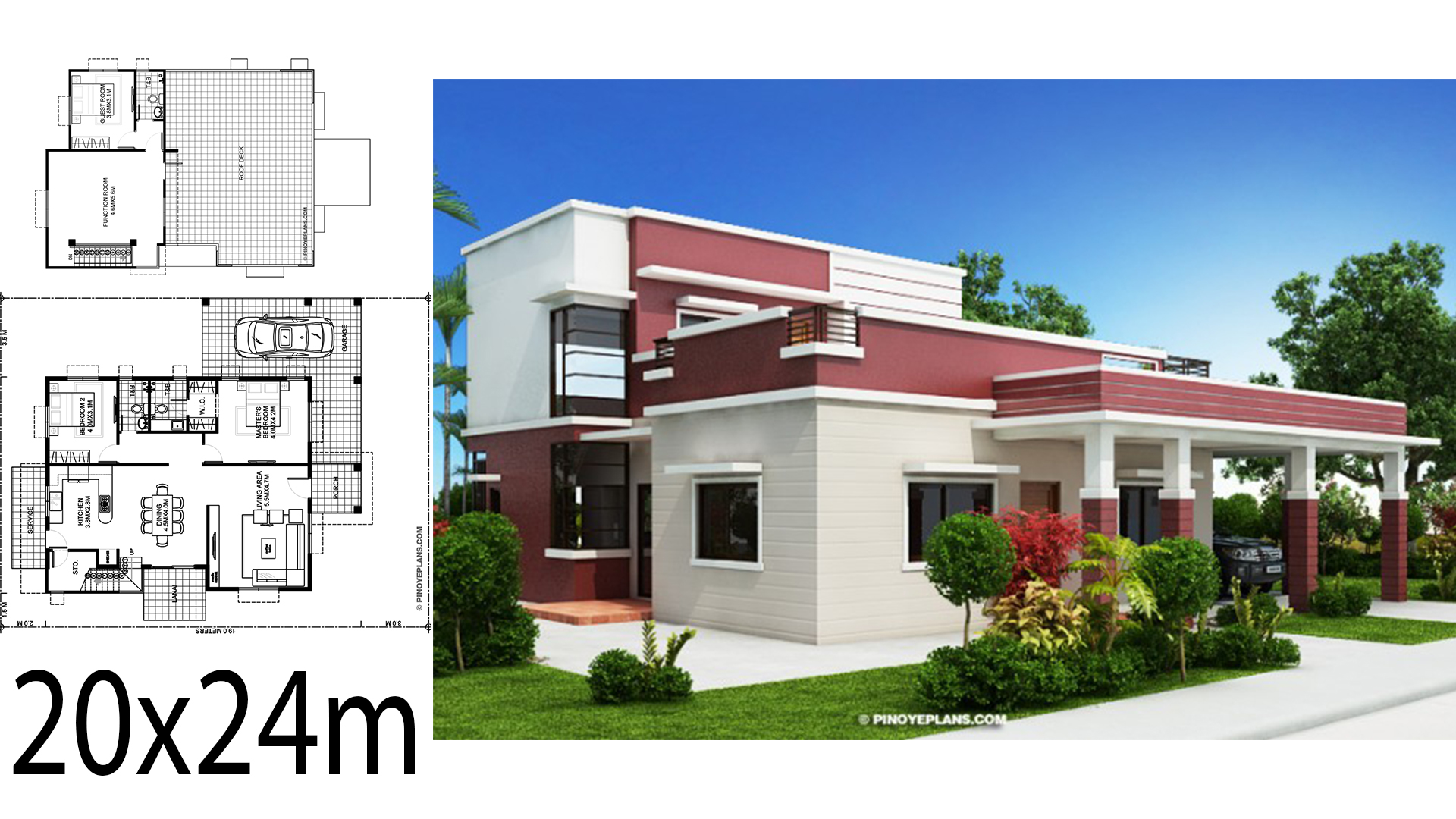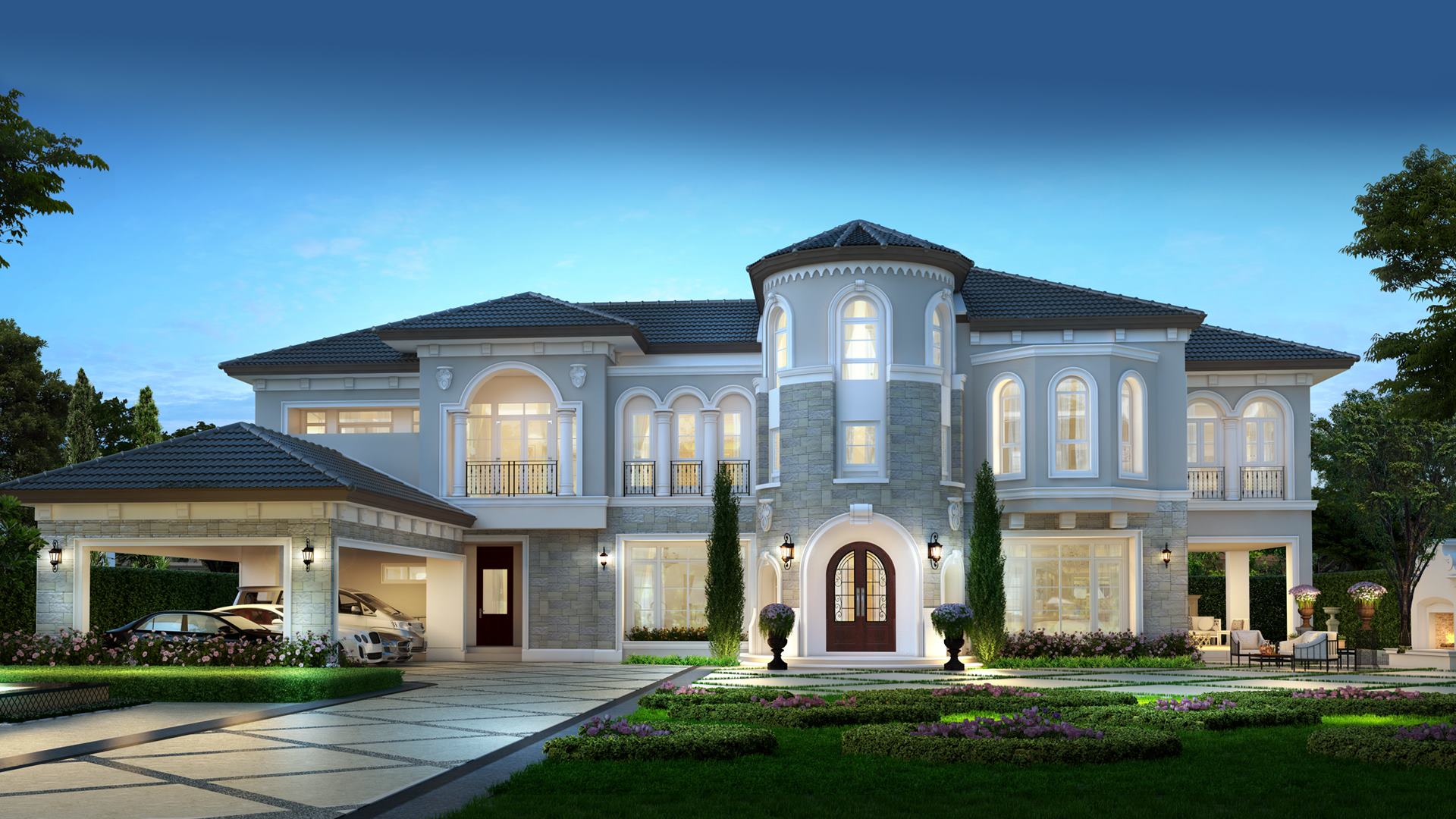
House Style Gracious 601sq.m 5rooms.
TABLE OF FUNCTIONS IN THE HOUSE
Utility area601sq.m. Car parking 4cars, Bedroom 5room(s), Bathroom 6room(s), Family room 1room(s), Servant room 1room(s), Living room 1room(s), Utility room 2room(s), Private Relaxation corner.
Ground floor Plan:
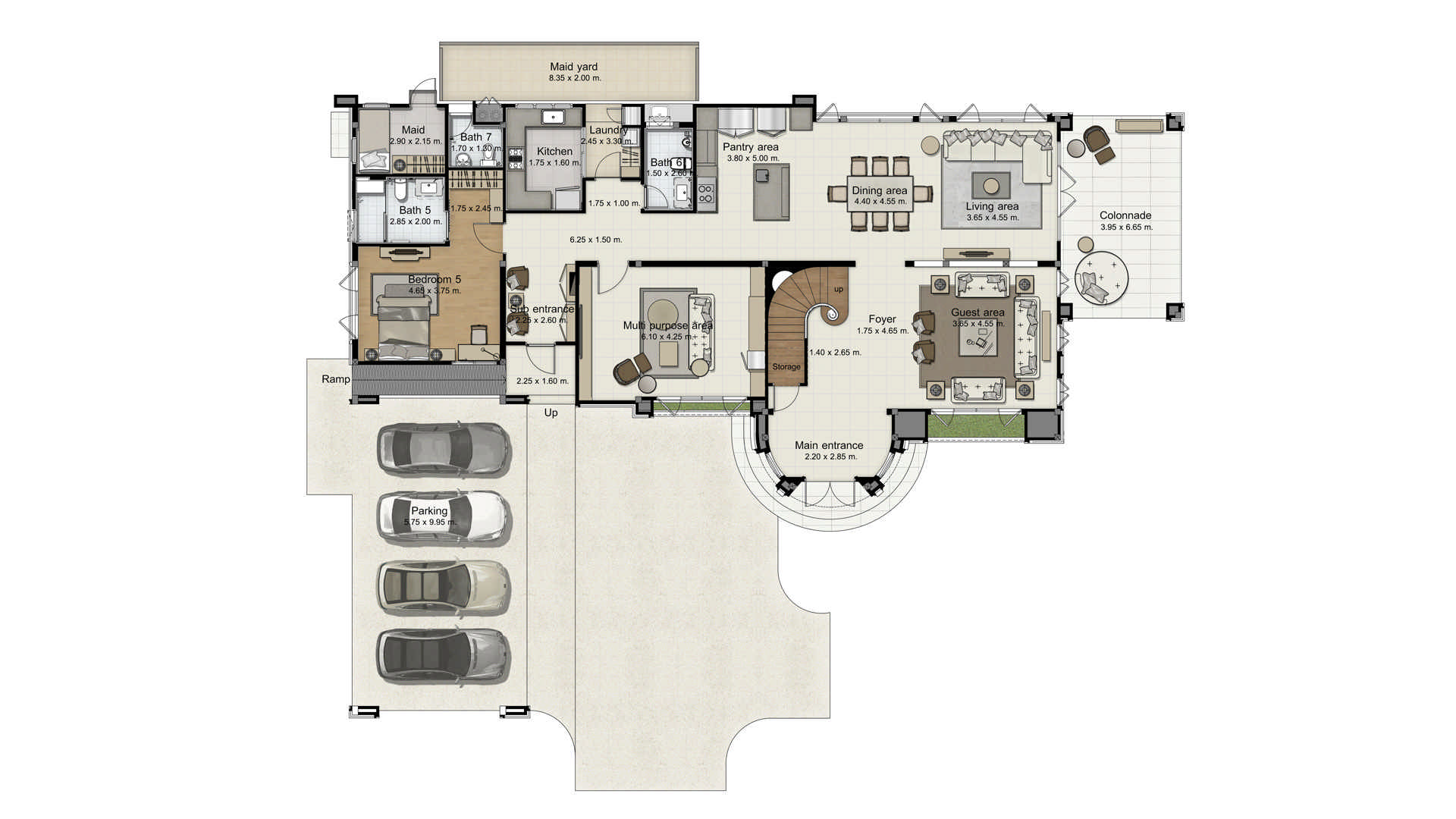
-The Open Plan Concept which opens clearly and connects each functions perfectly. Luxury with the curved entrance hall and connects to the living room which is wide and in shape.
-Garden View Family The resting area downstairs is spacious with the indoor terrace, open to view the beautiful garden next to the house.
-Multi-purpose room can be adapted for any life style as needed such as entertainment room or working room
-The bedroom downstairs is proportionated with the private bathroom
-Pantry with the Island Concept is perfectly designed to connect with the dining room
-Laundry Area is allocated and connects to the washing area
-Thai kitchen is proportionate to maximize for use.
-Maid room with bathroom
-Car parking is separated from the house but is available for indoor parking 4 cars
First floor Plan:
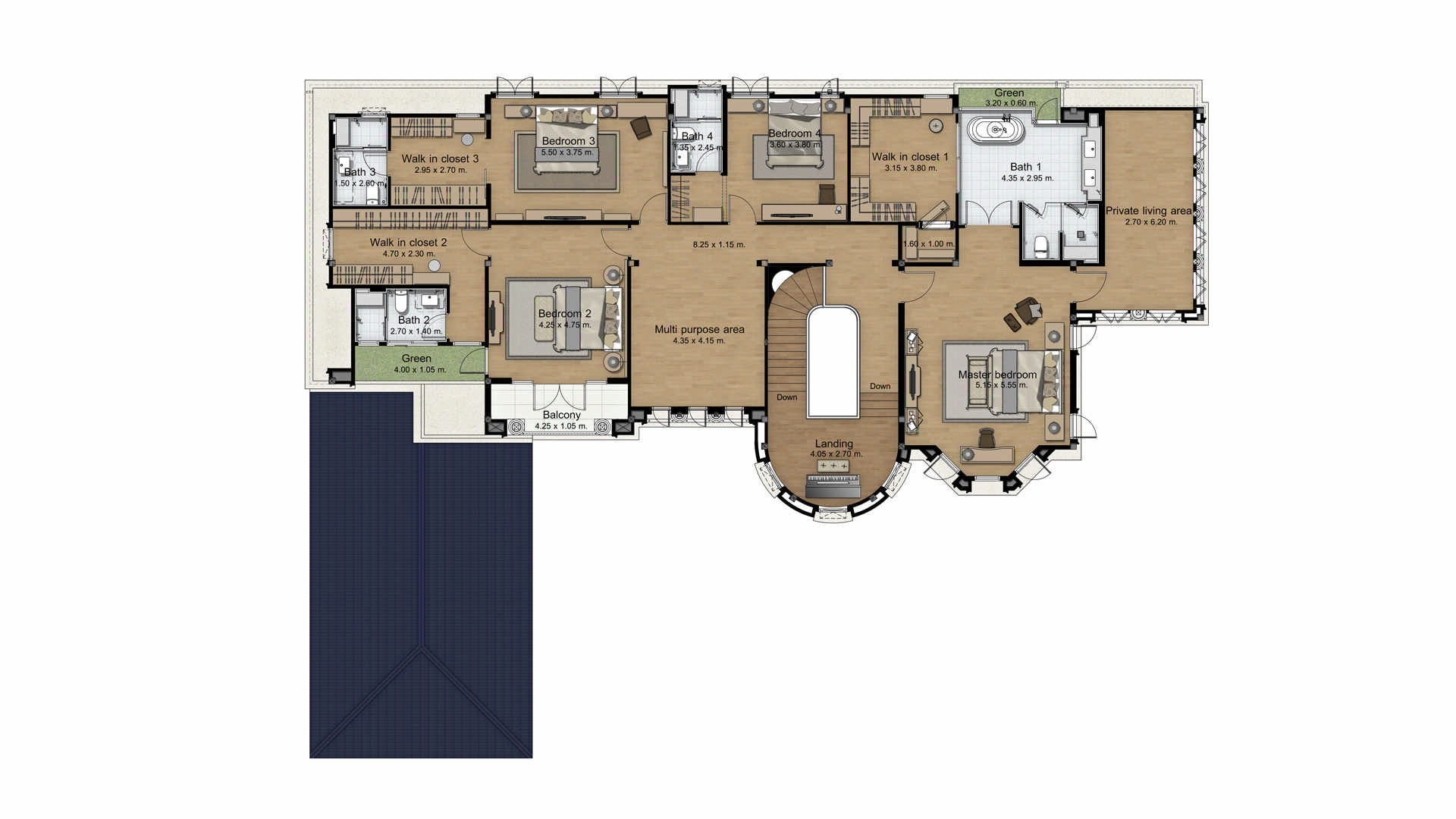
-Penthouse Master Bedroom is designed proportionate with walk-in Closet, spacious and wide to serve fit for the use and connects to Private living room.
-Private bathroom in the Master Bedroom is wide and airy with natural light from the wide glass skylight.
-The large master bedroom also has walk-in Closet and private bathroom
-Multi-purpose upper area can be designed as your needs such as priest room or resting area




