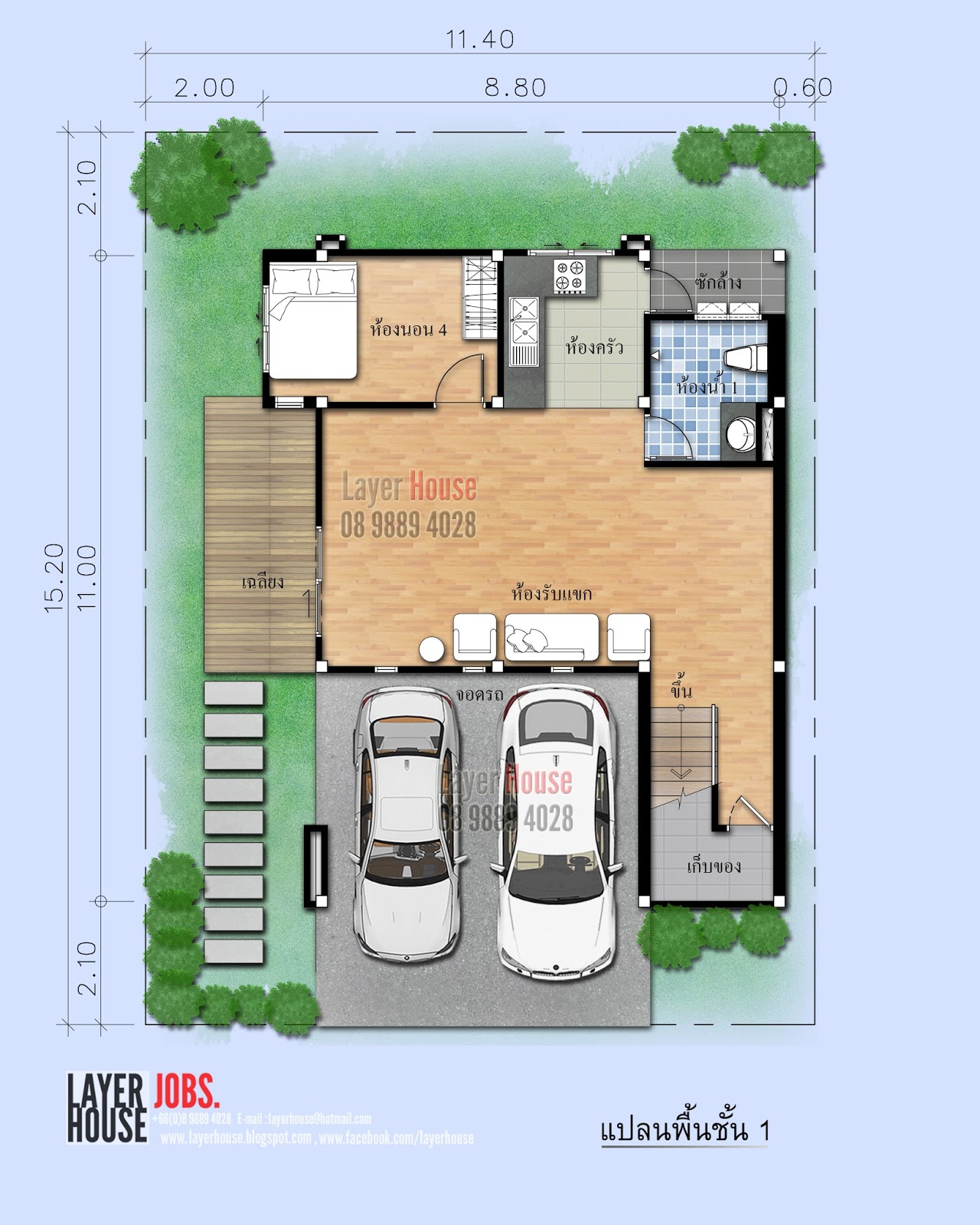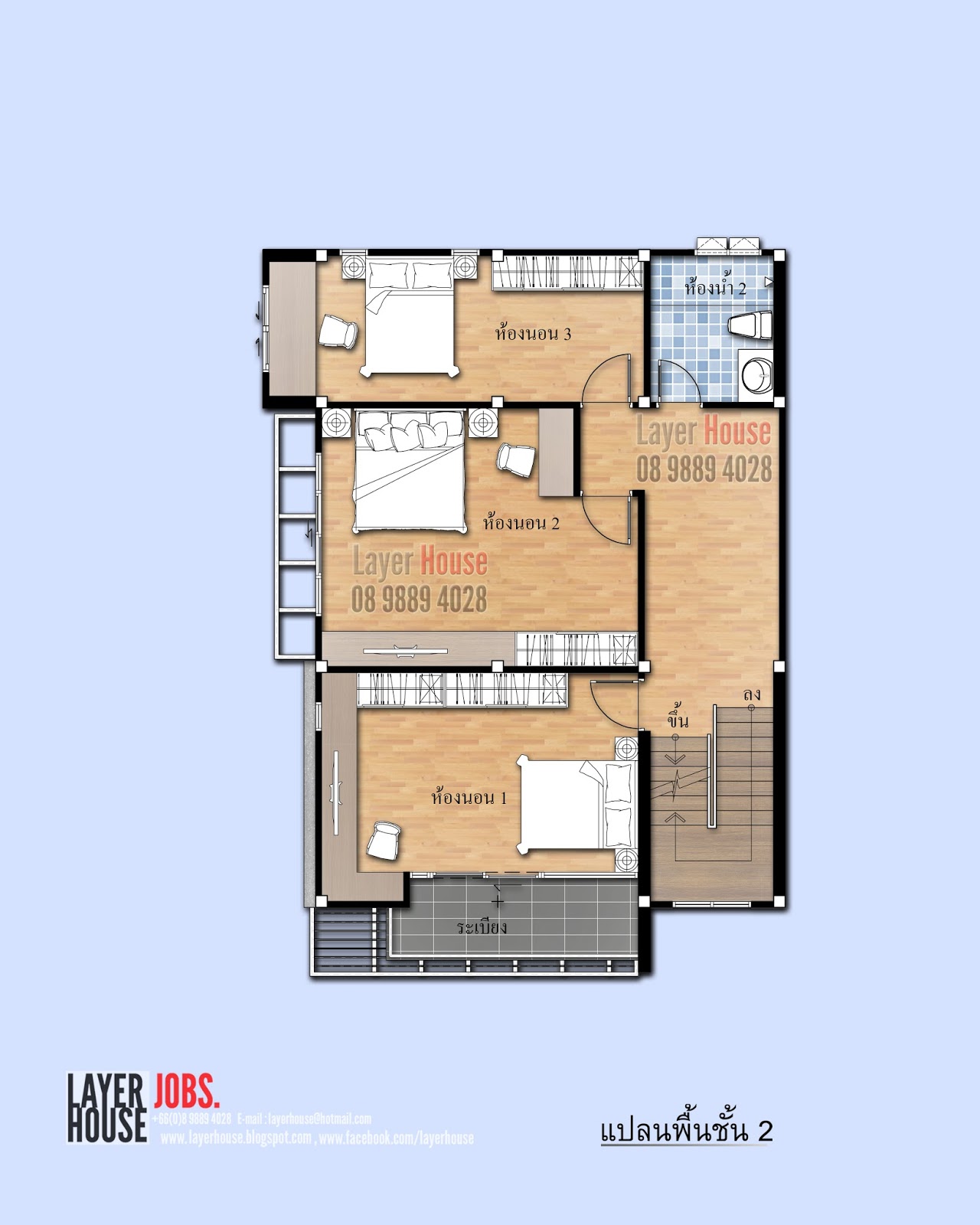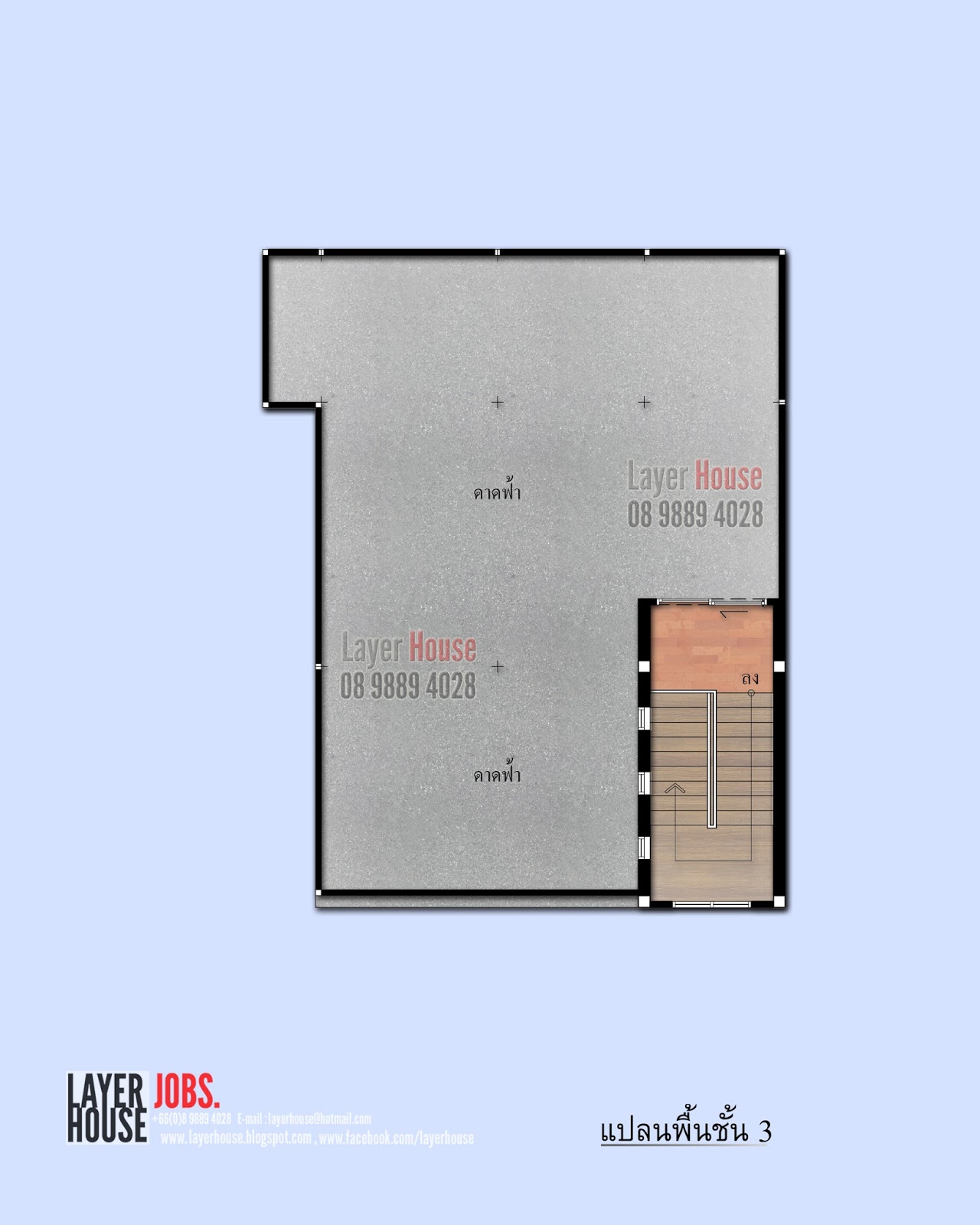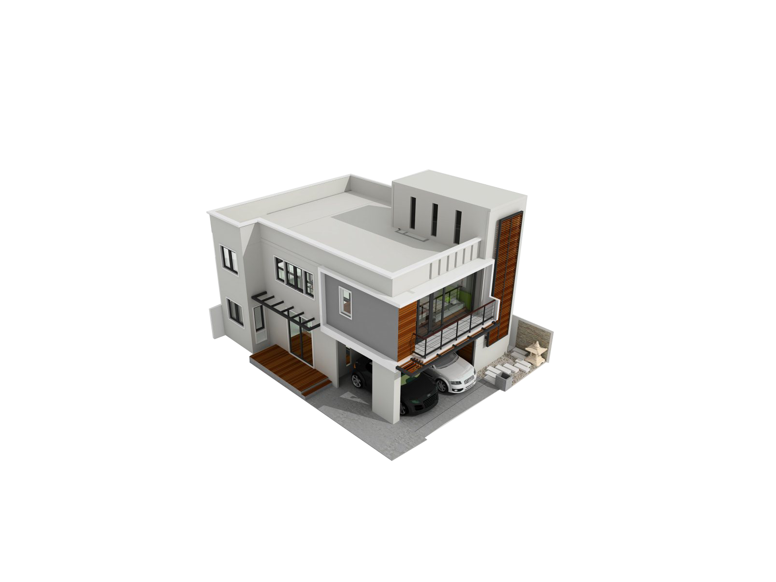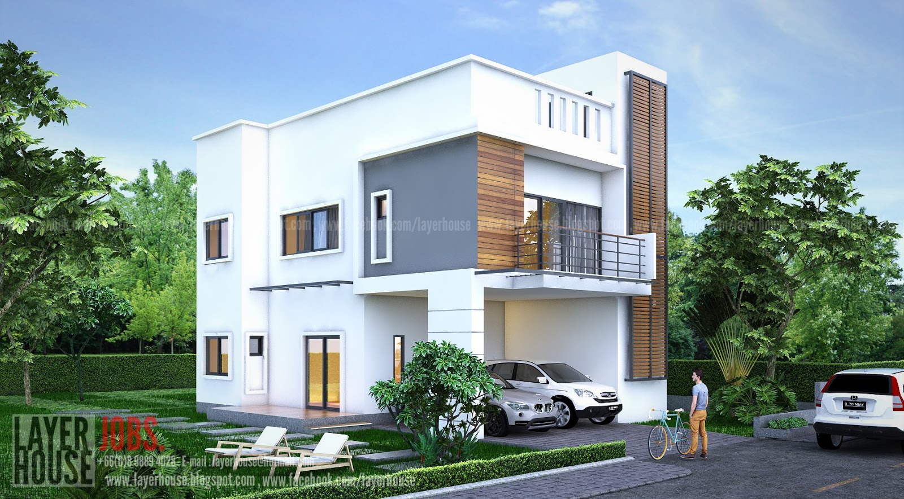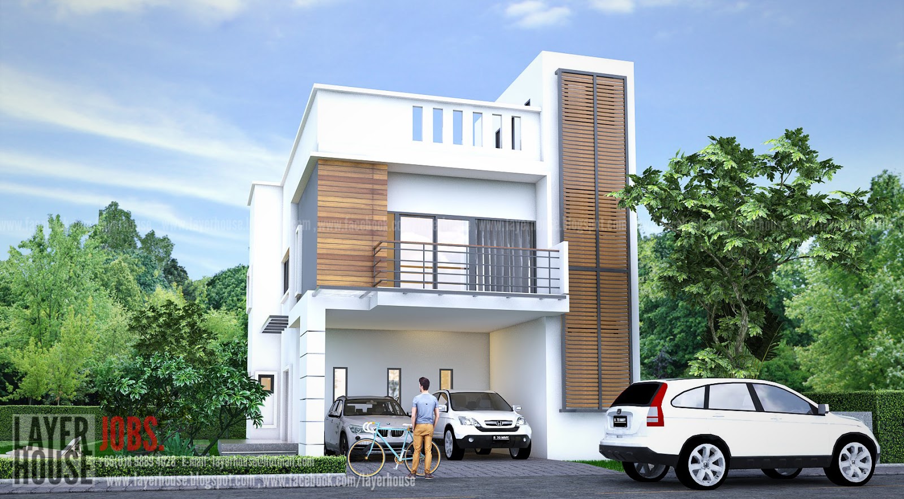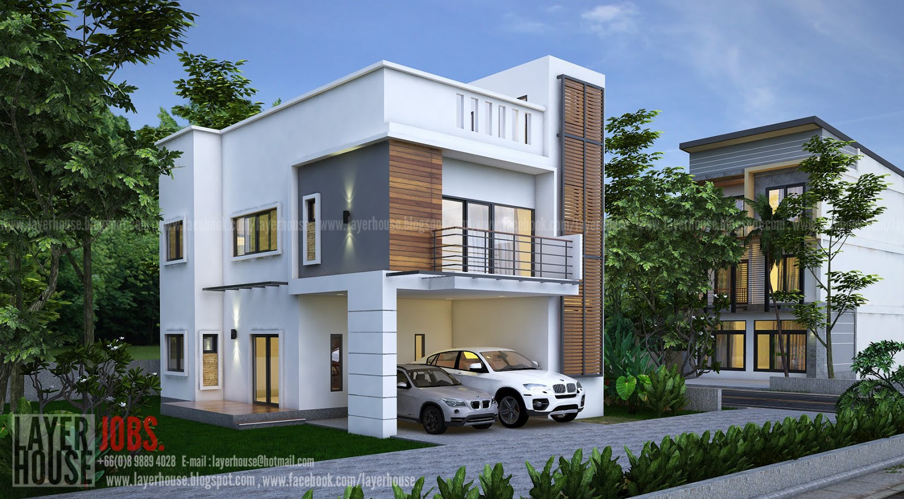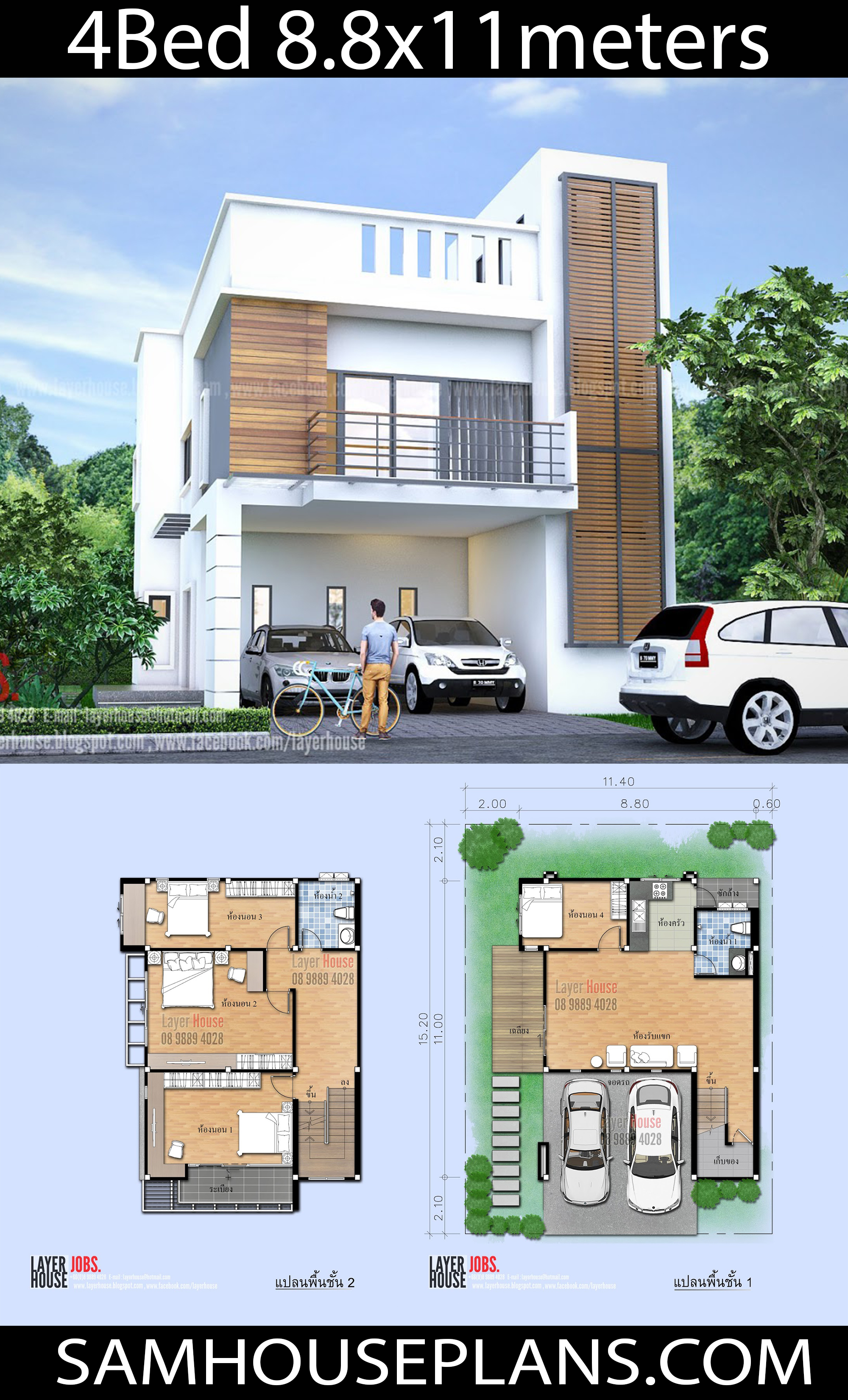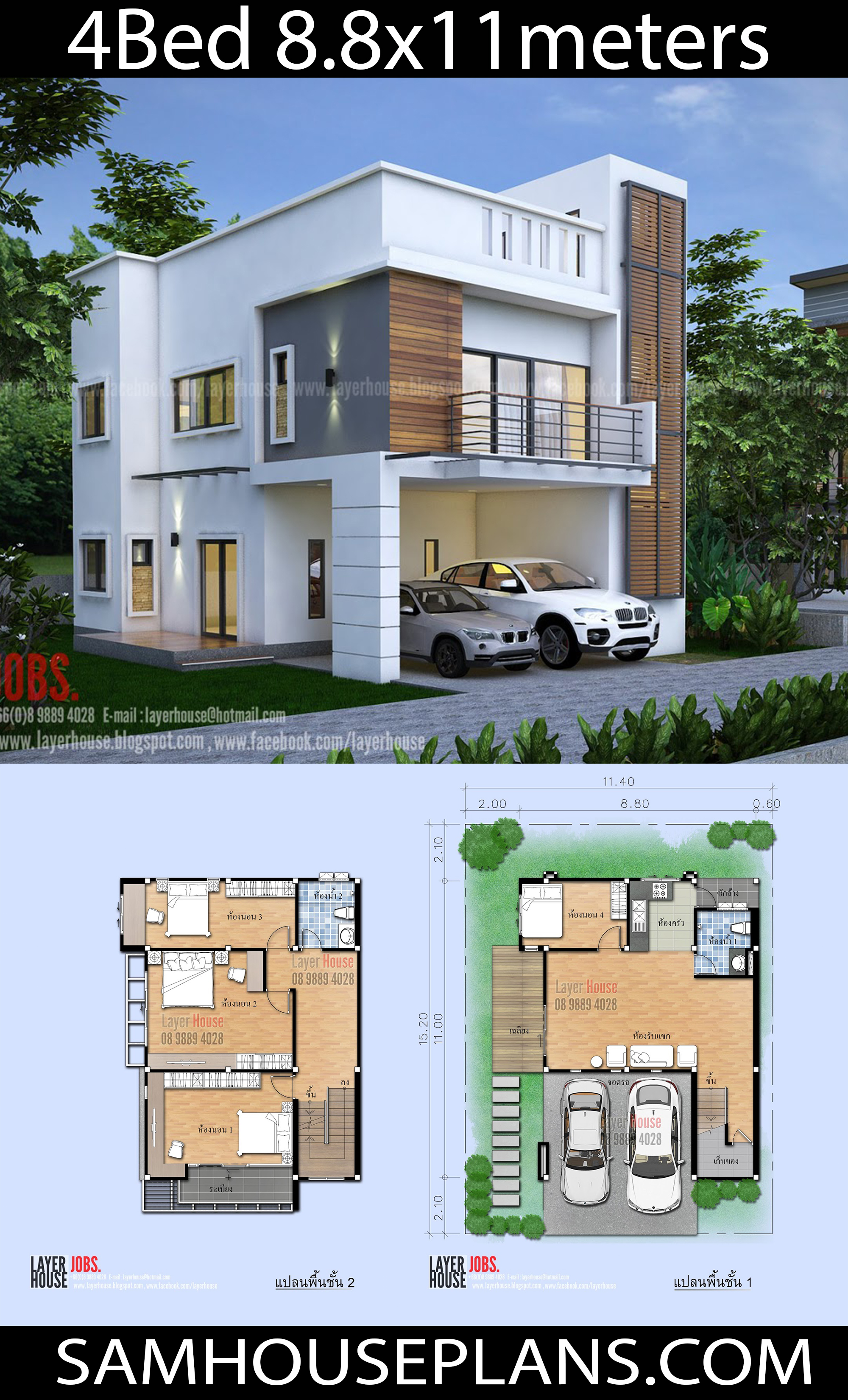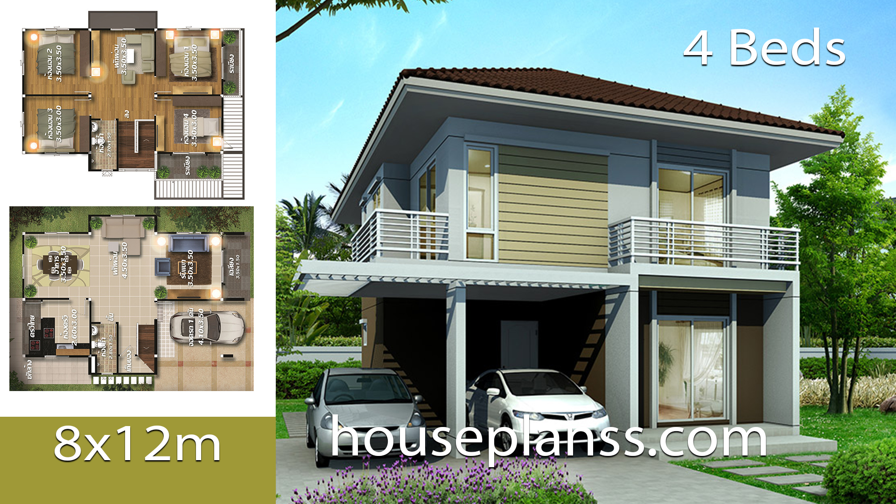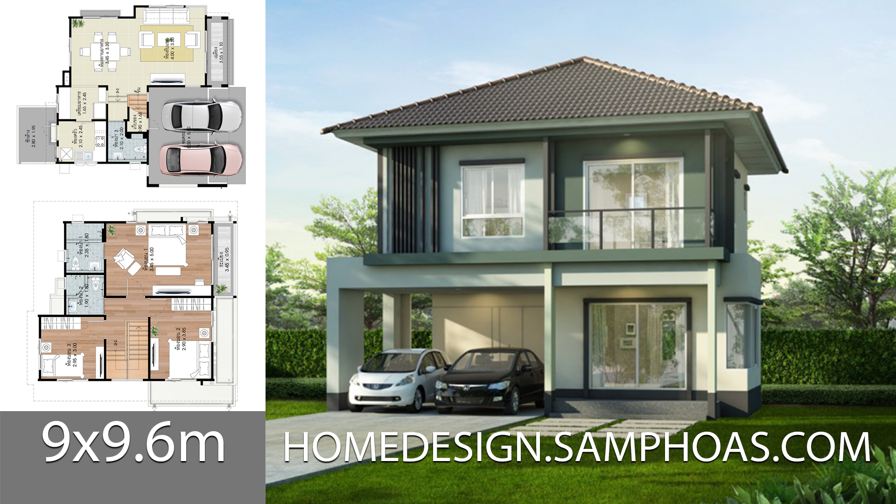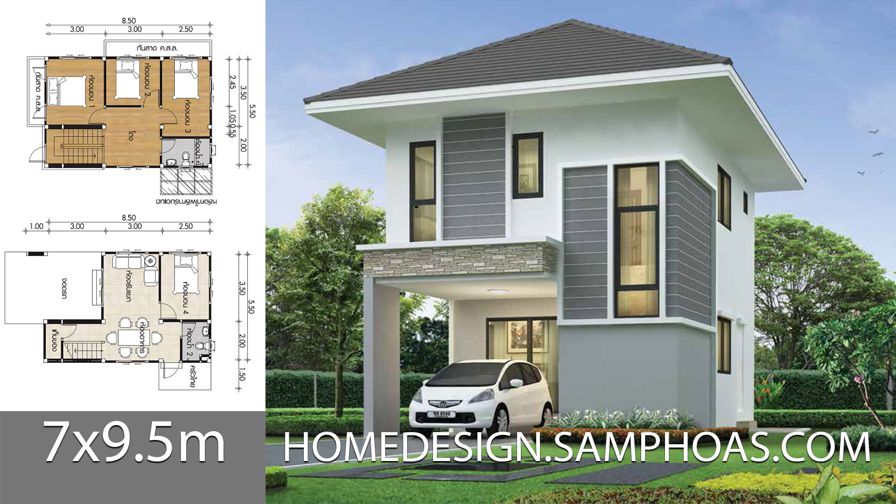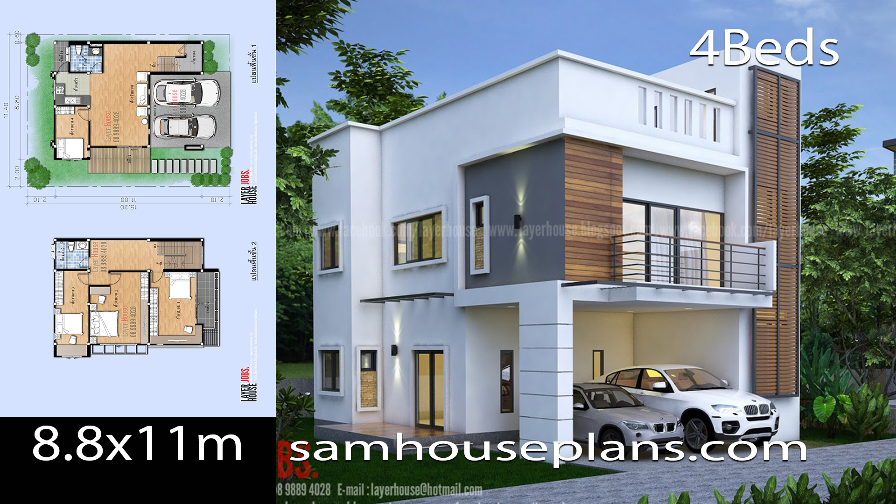
House Plans Idea 8.8x11m with 4 Bedrooms
The House has:
| Information you should know of the model : Project 4 | ||||
| Living area of the building | The size of the building | Land size | ||
| 1st floor = 100.78 sqm. | Width (m) | Depth (meters) | Width (m) | Depth (meters) |
| Length 2 = 96 sqm. | 8.8 | 11 | 11.4 | 15.2 |
| Rooftop = 14 sqm. | ||||
| Details of each floor | ||||
| Shop 1 | Shop 2 | Rooftop | ||
| 1 bedroom, 1 bathroomreception roomKitchen, balcony, washing and storage 2 parking spaces |
3 bedrooms
1 bathroom, |
Stairway hall
Deck |
||
Facebook Page: Sam Architect
Facebook Group: Home Design Idea
More Plans Download On Youtube: Sam Phoas Channel
If you think this Plan is useful for you. Please like and share.
Credit to Layer House 08 9889 4028 (Thailand)
More detail plan:
House Plans Idea 8.8x11m with 4 Bedrooms
More Detailing Below:
