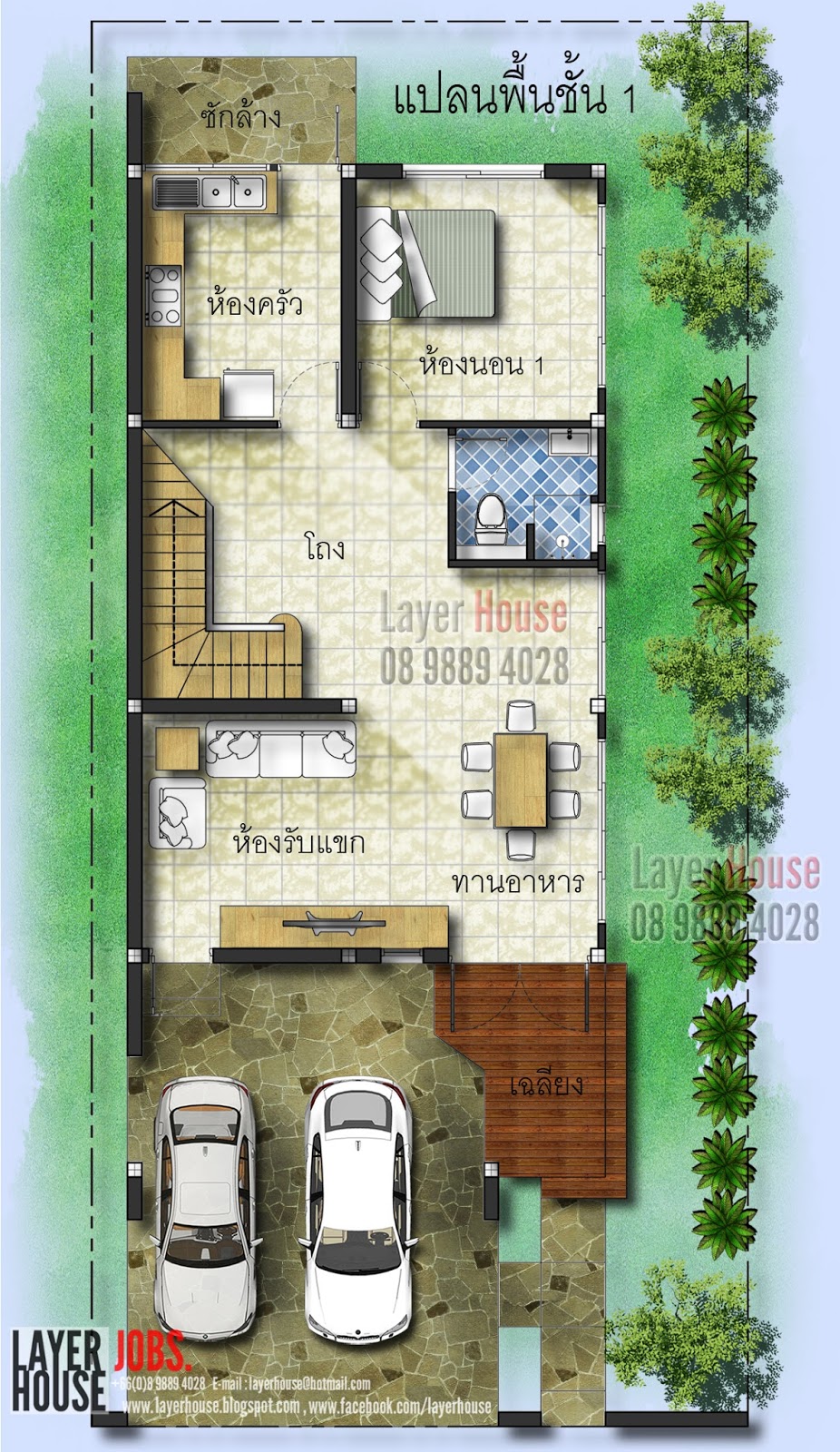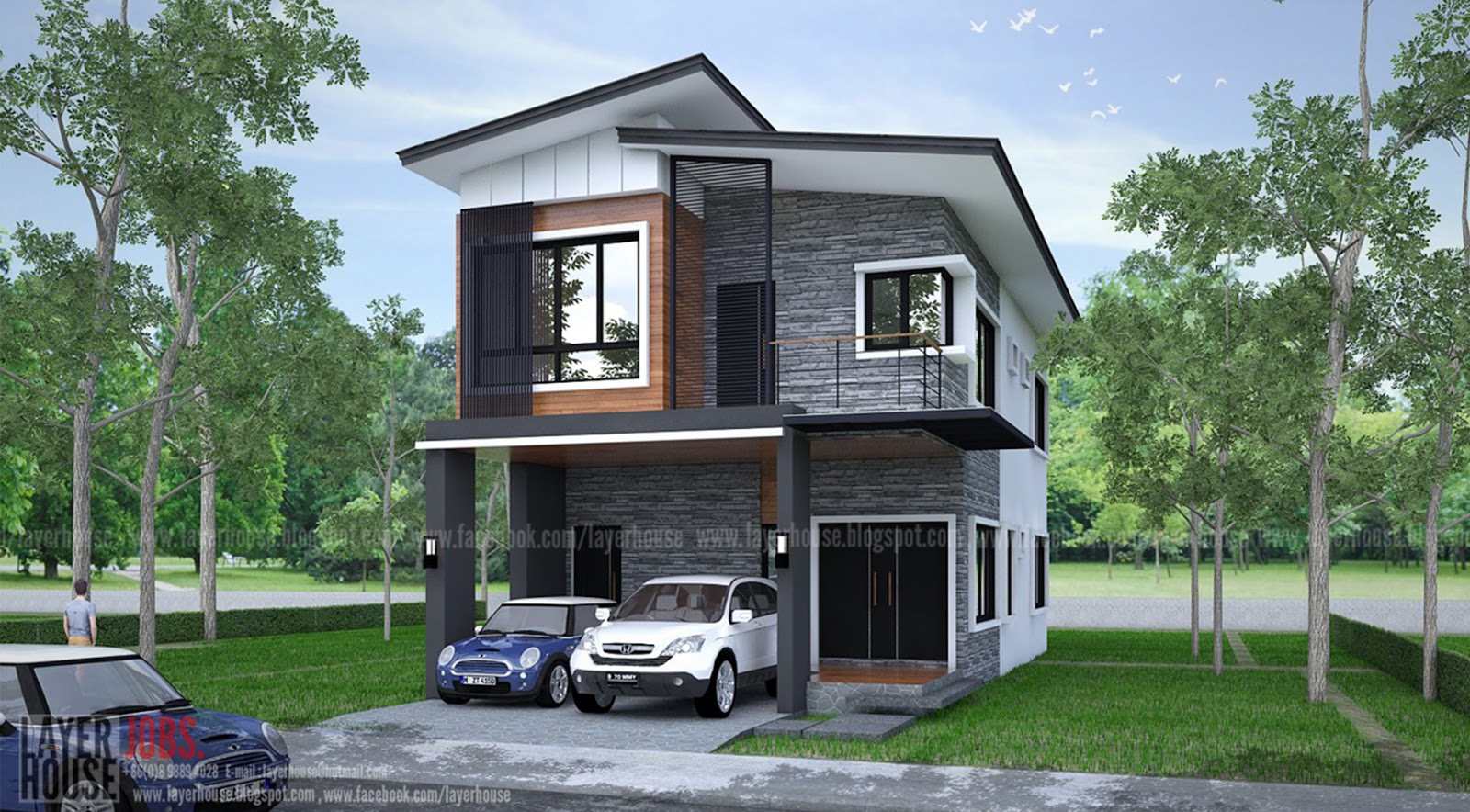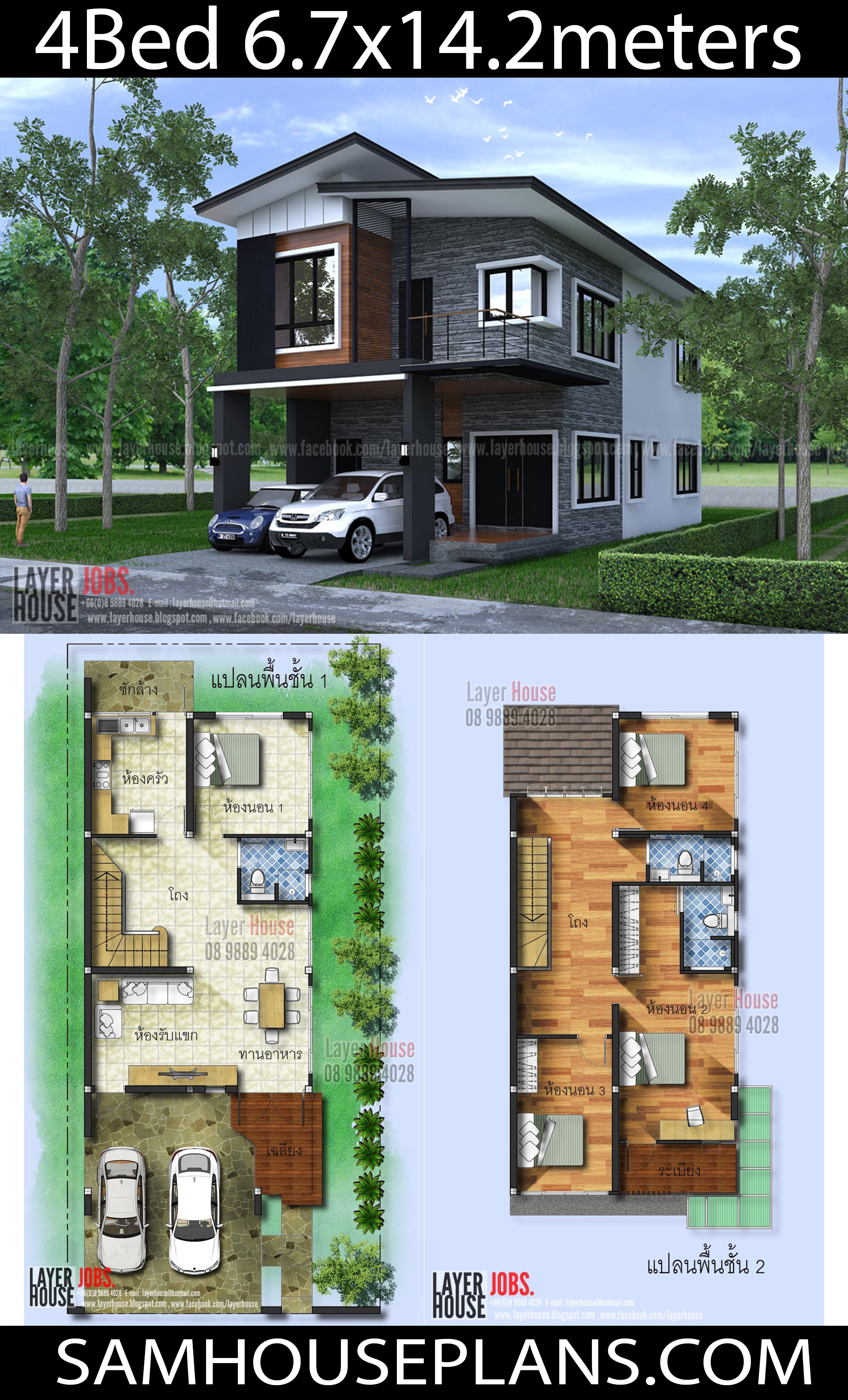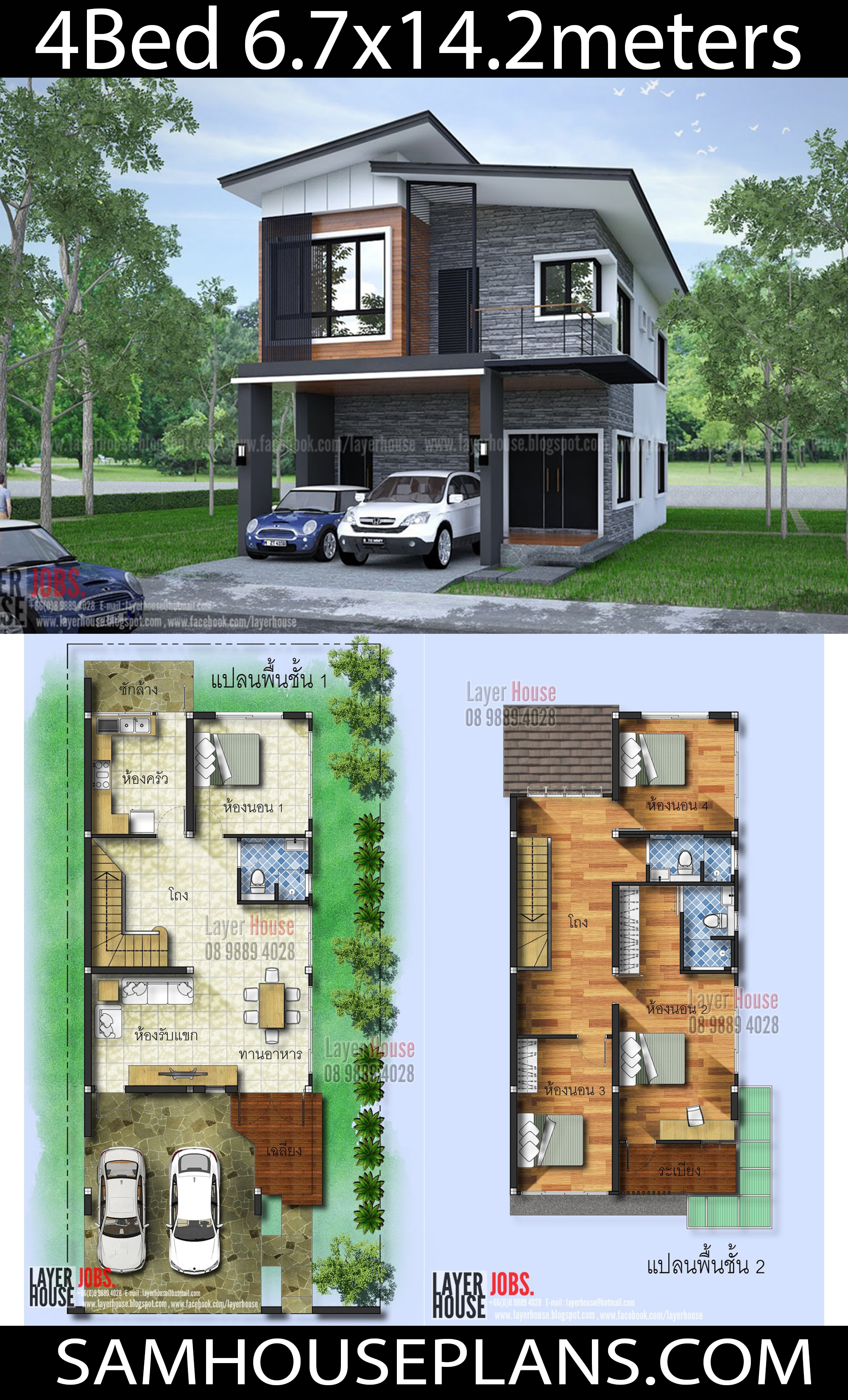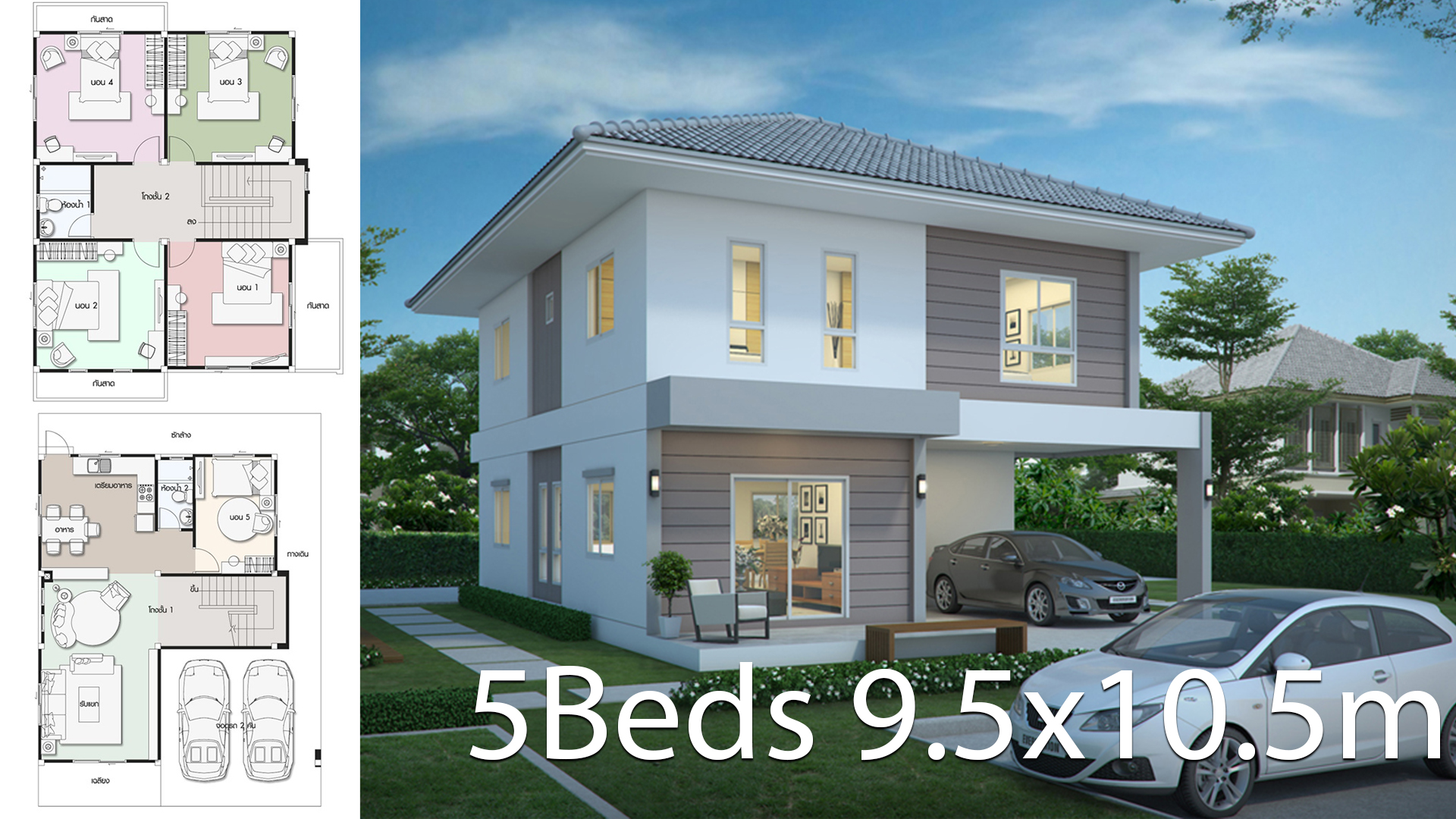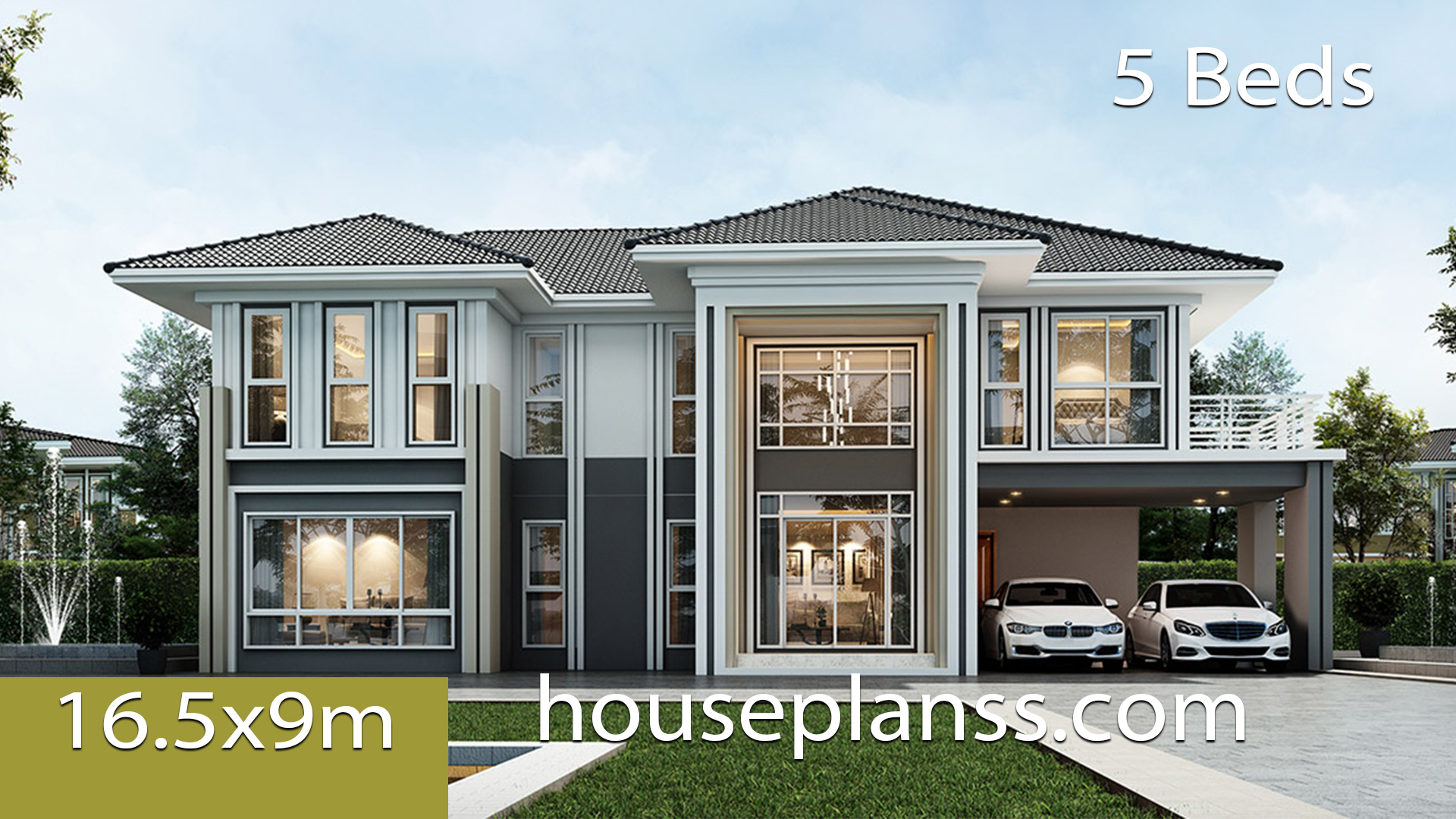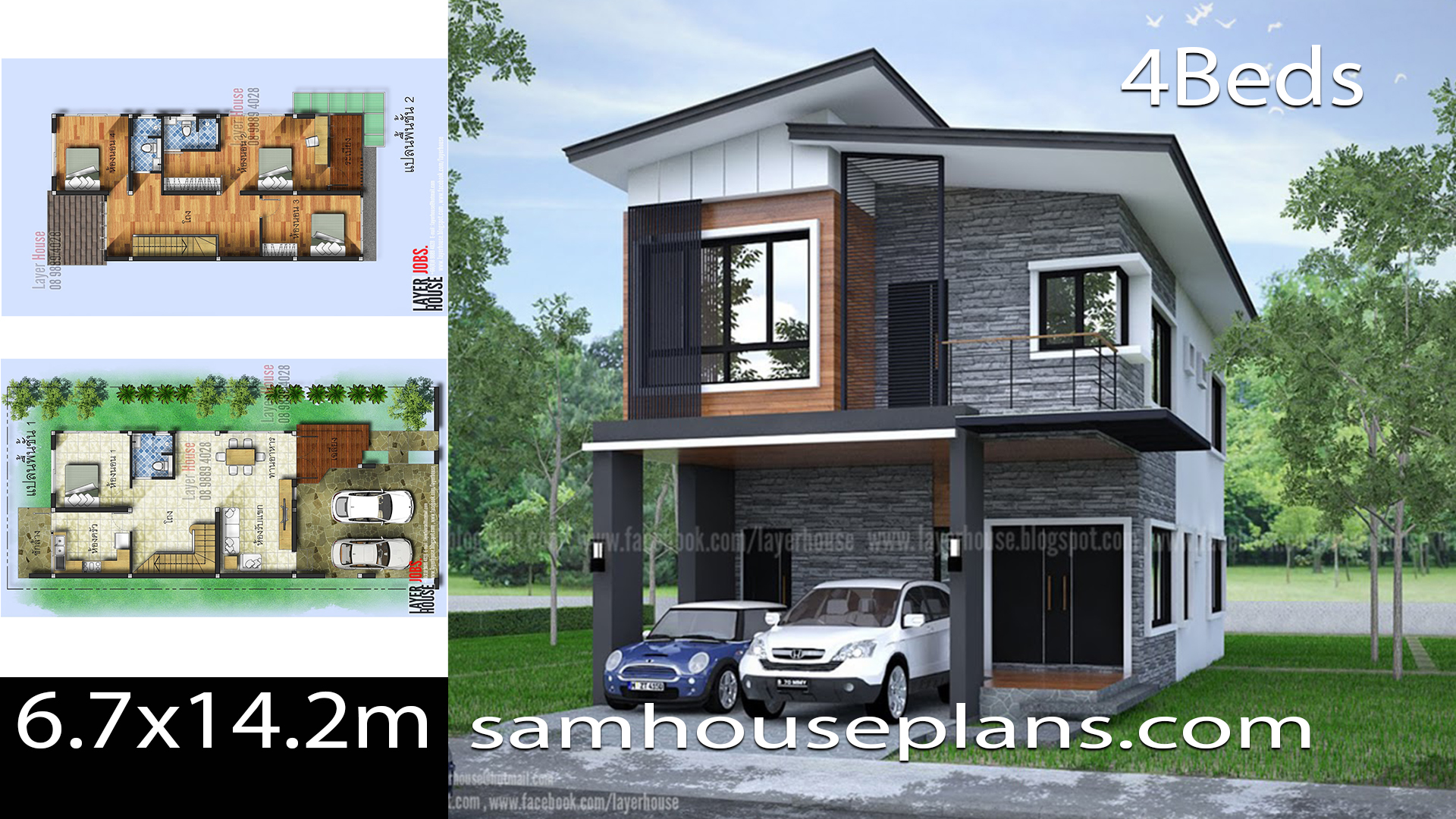
House Plans Idea 6.7×14.2m with 4 Bedrooms
The House has:
| Information you should know of the model : Project 2 | ||||
| Living area of the building | The size of the building | Land size | ||
| 1st floor = 99.9 sqm. | Width (m) | Depth (meters) | Width (m) | Depth (meters) |
| Length 2 = 87.9 sqm. | 6.7 | 14.2 | 9.2 | 19.7 |
| Details of each floor | ||||
| Shop 1 | Shop 2 | – | ||
| 1 bedroom, 1 bathroom, living roomKitchen, dining, terrace, washing 2 parking spaces |
3 bedrooms
2 bathrooms, |
– | ||
Facebook Page: Sam Architect
Facebook Group: Home Design Idea
More Plans Download On Youtube: Sam Phoas Channel
If you think this Plan is useful for you. Please like and share.
Credit to Layer House 08 9889 4028 (Thailand)
More detail plan:
House Plans Idea 6.7×14.2m with 4 Bedrooms
More Detailing Below:
