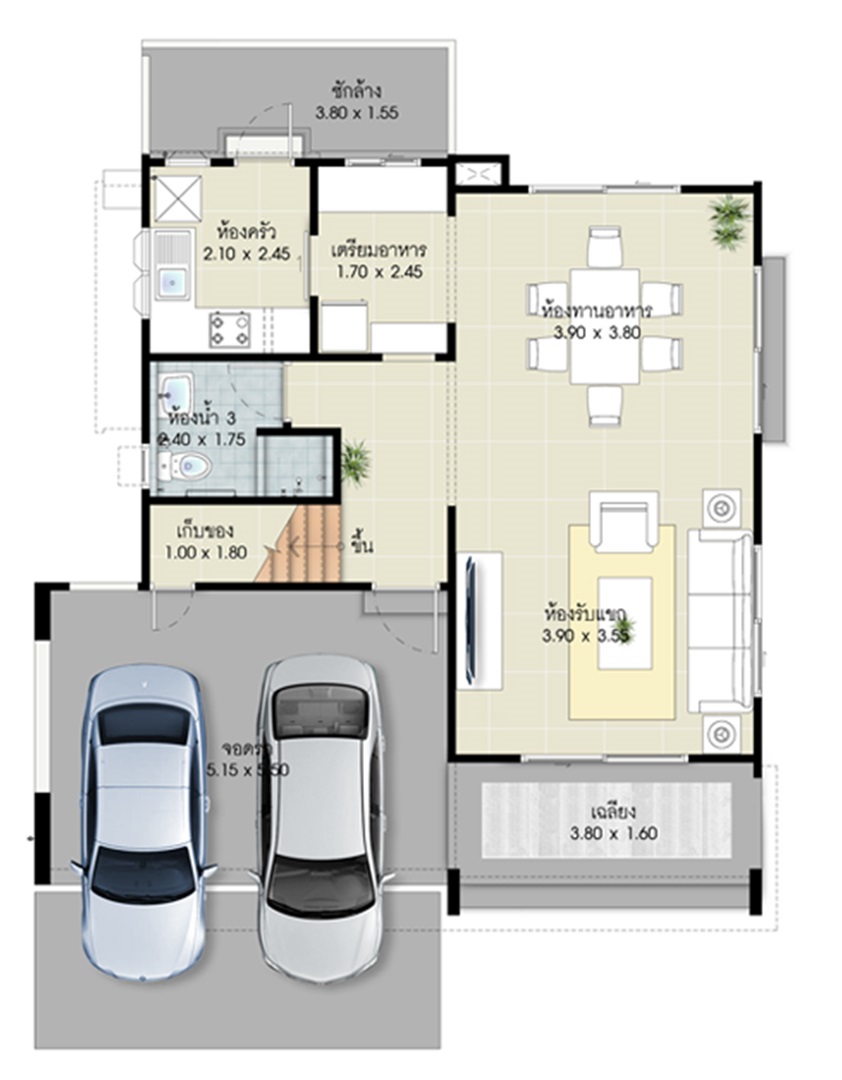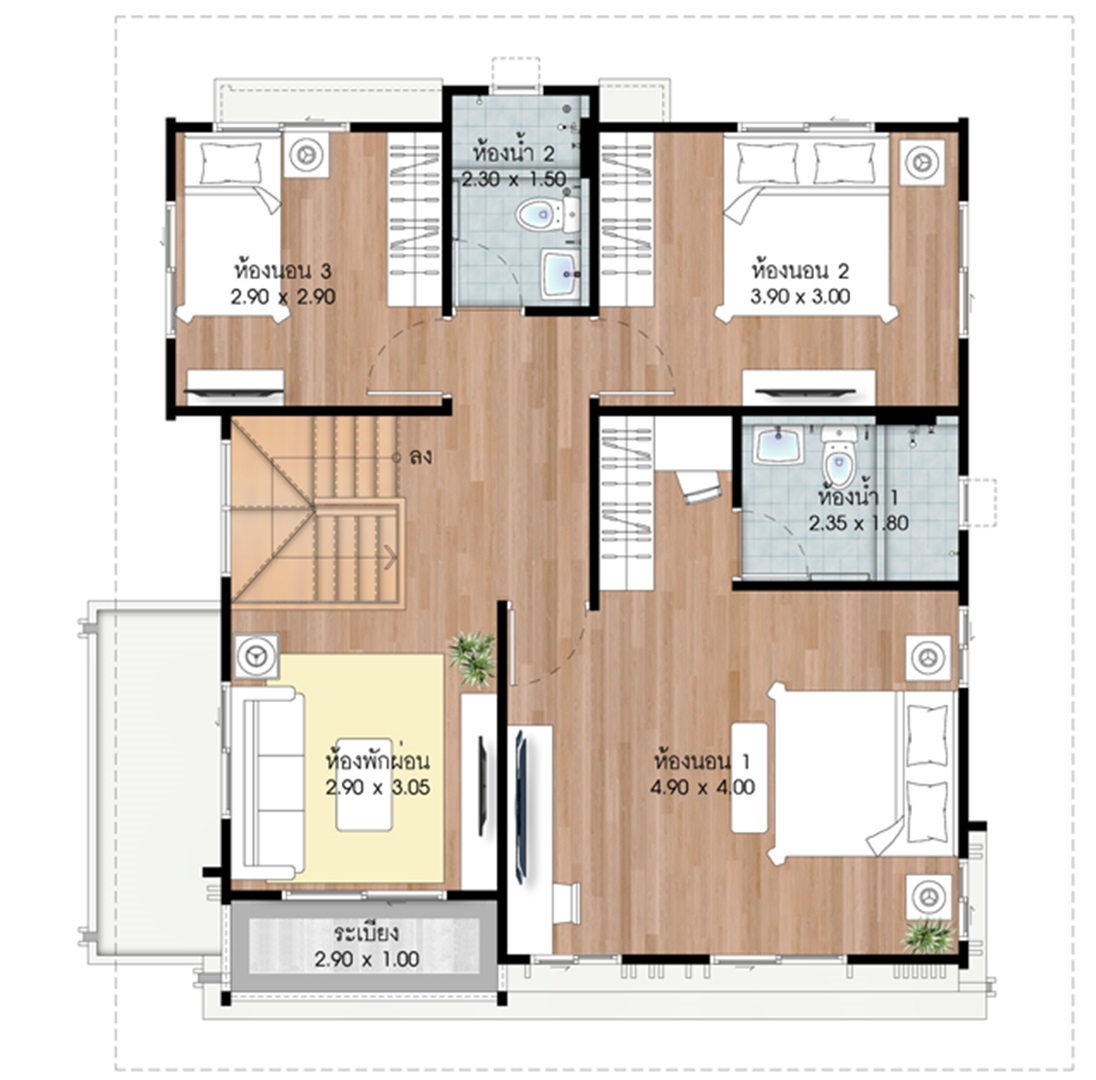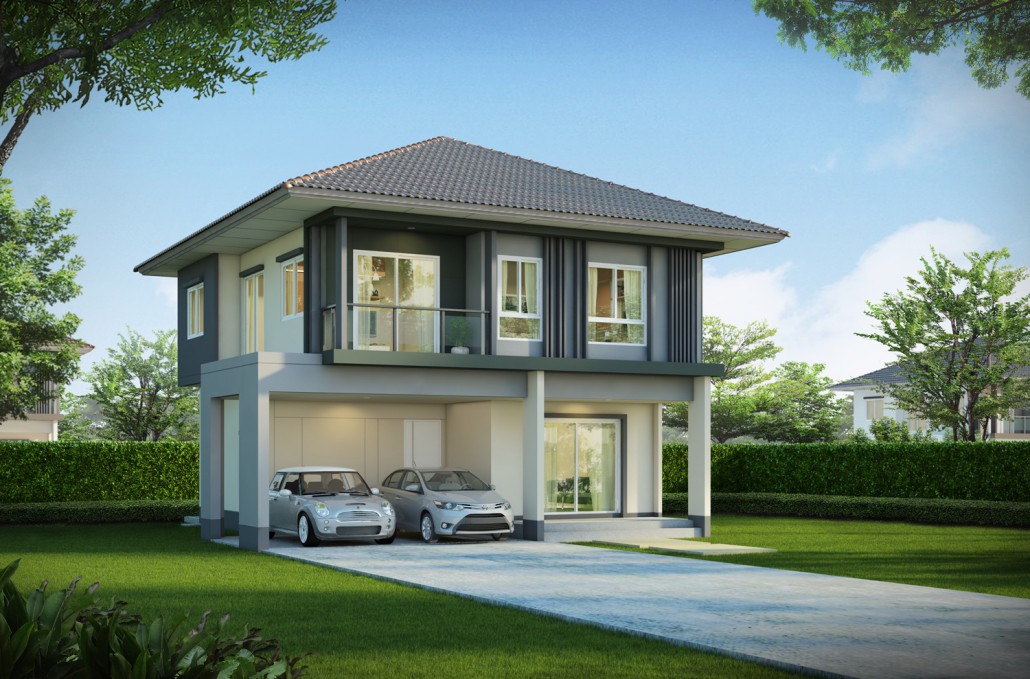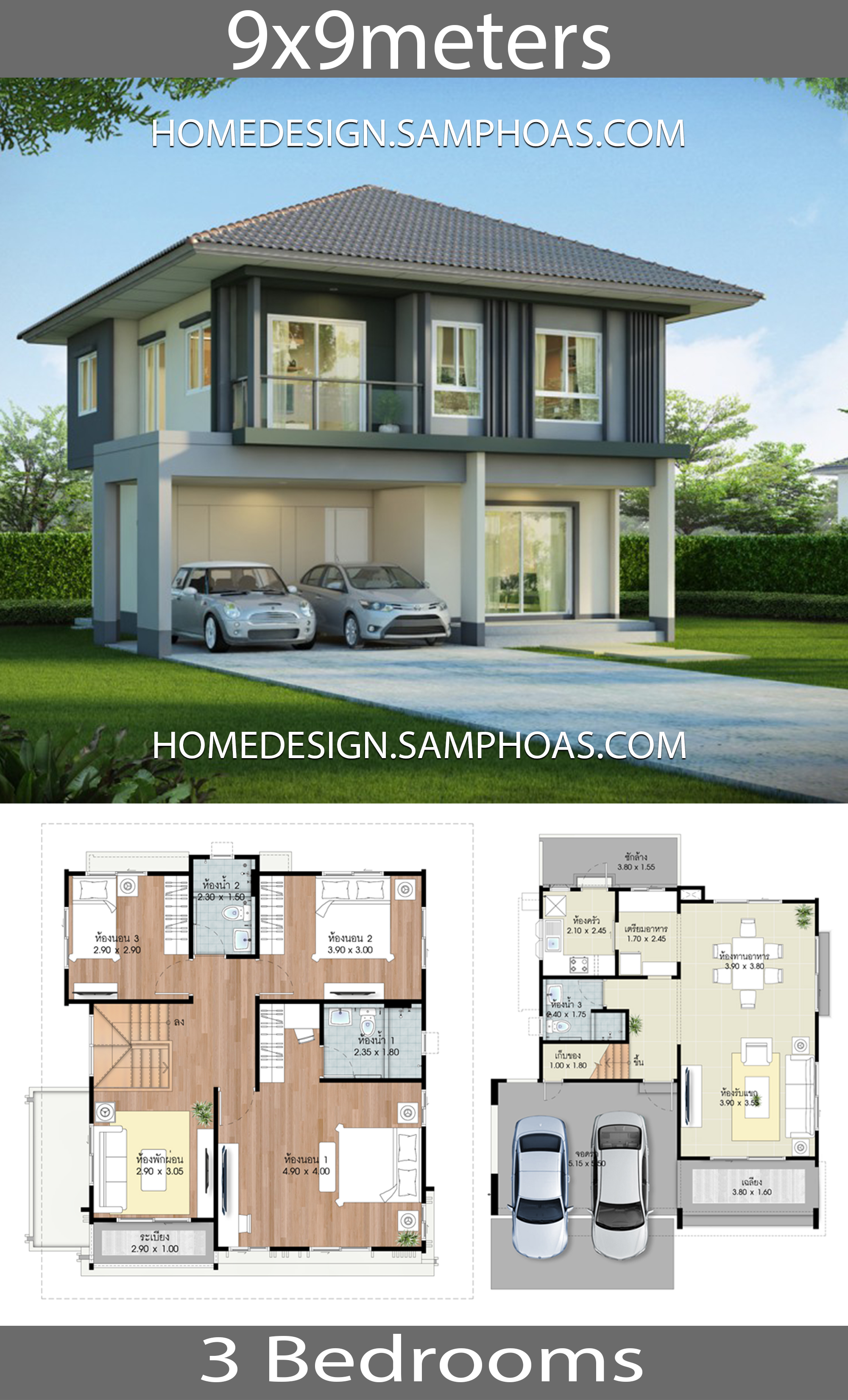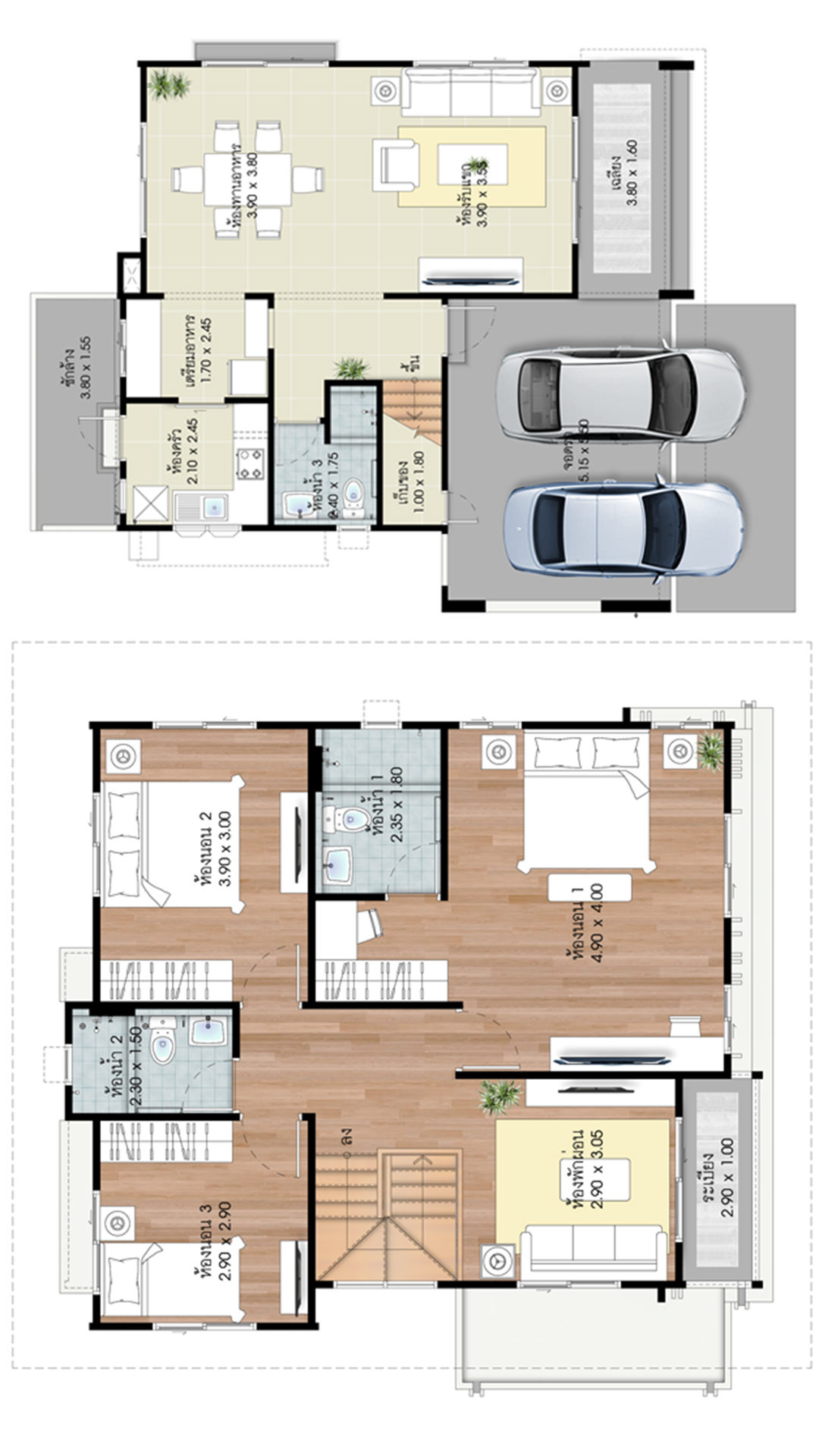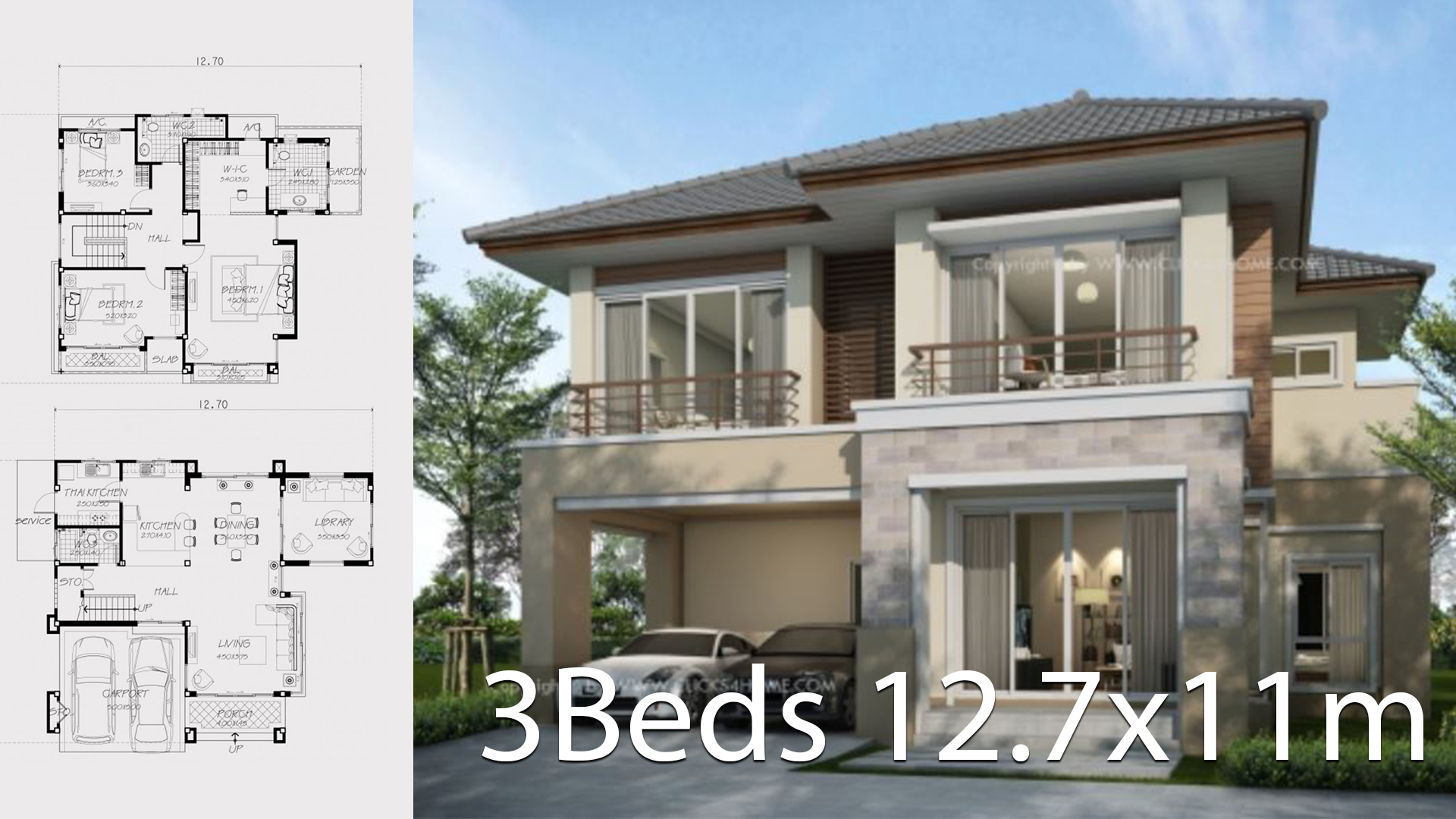
House design plans 9x9m with 3 bedrooms.
House description:
Ground Level: Two car parking, Living room, Dining room, Kitchen, reservation, backyard garden, Storage under the stair, Washing machine and 1 Restroom
First Level: Family room, 3 bedrooms with 2 bathroom.
For More Details:
