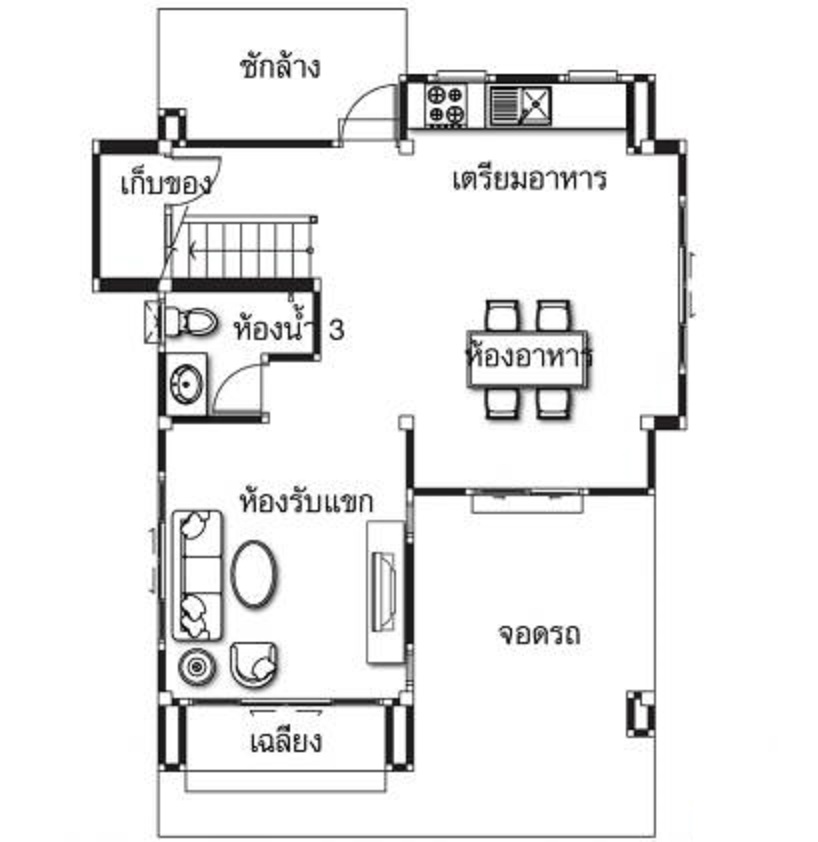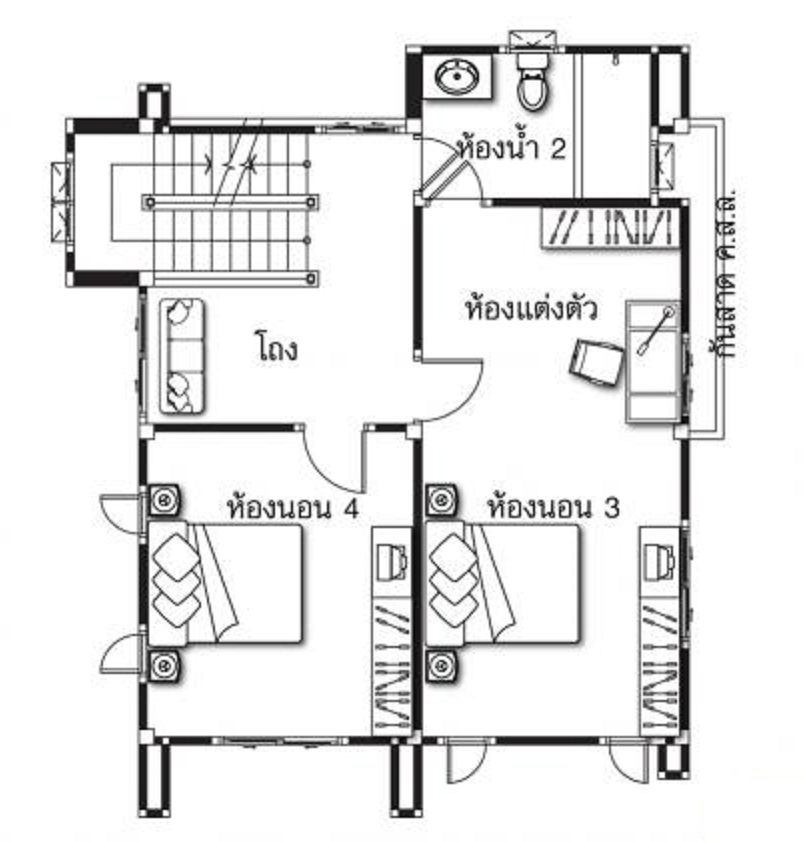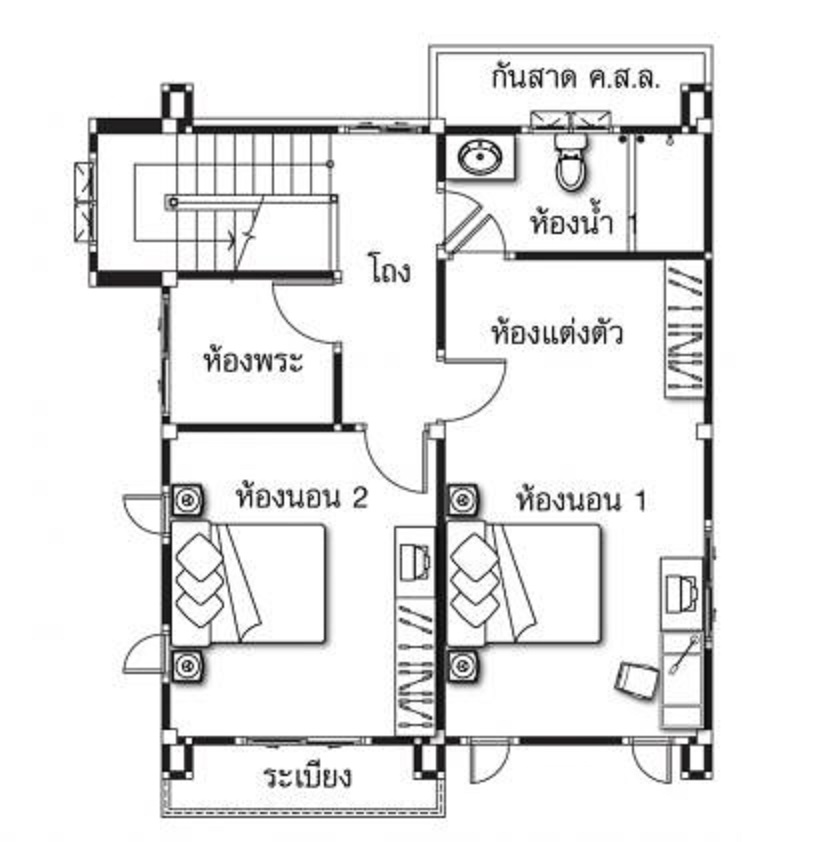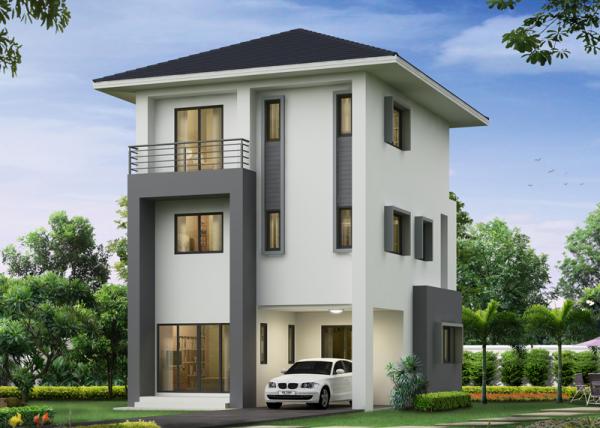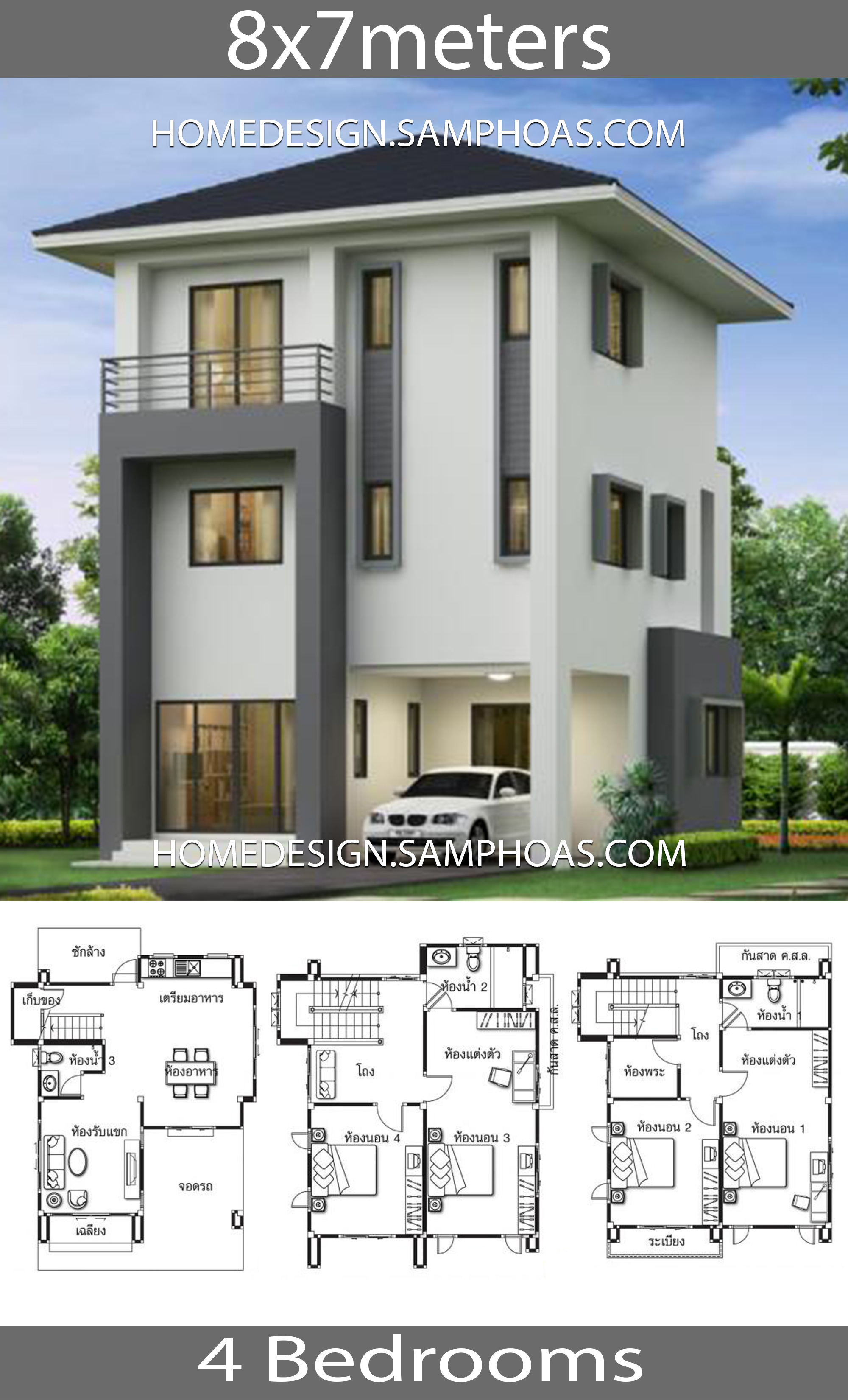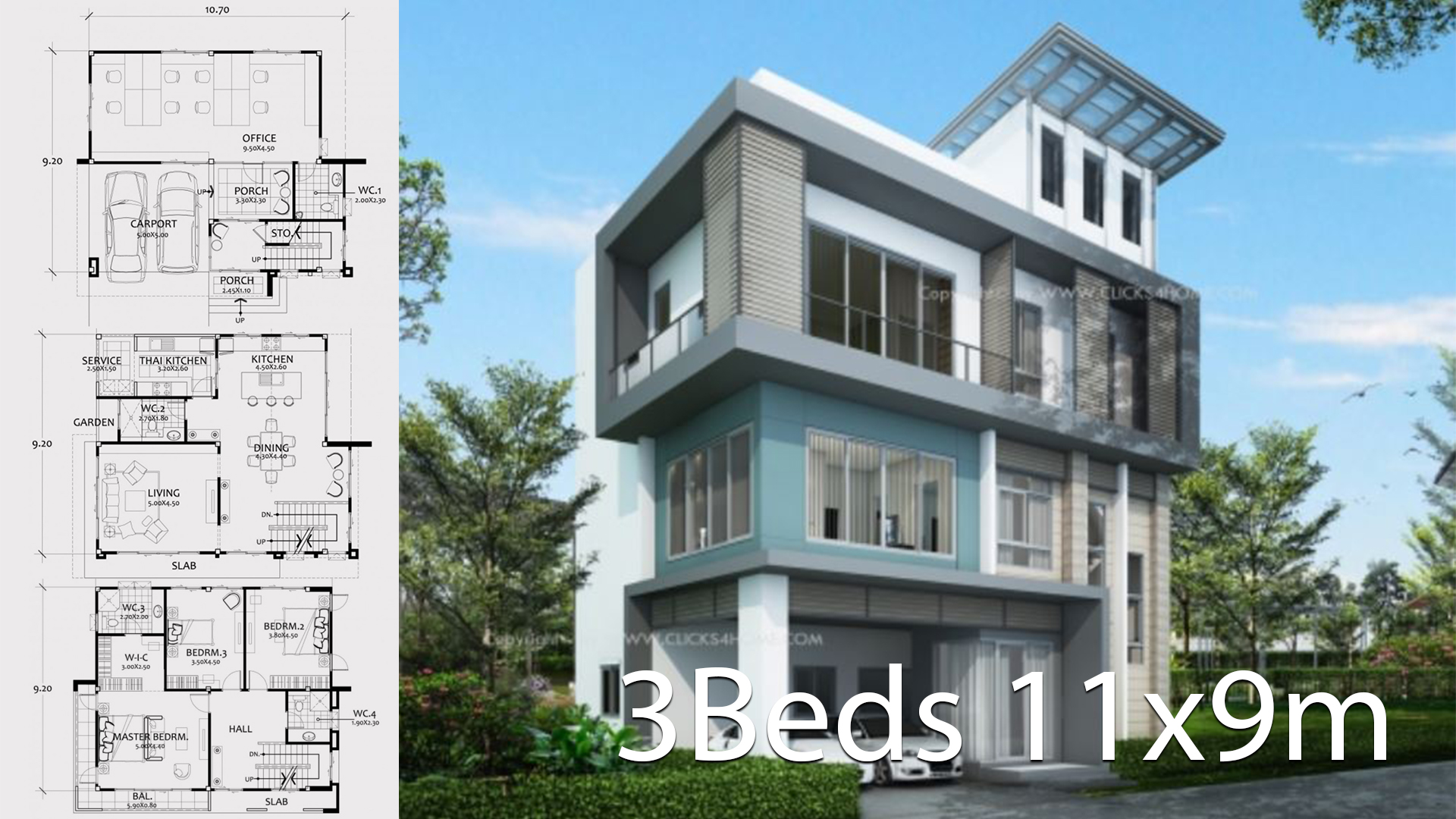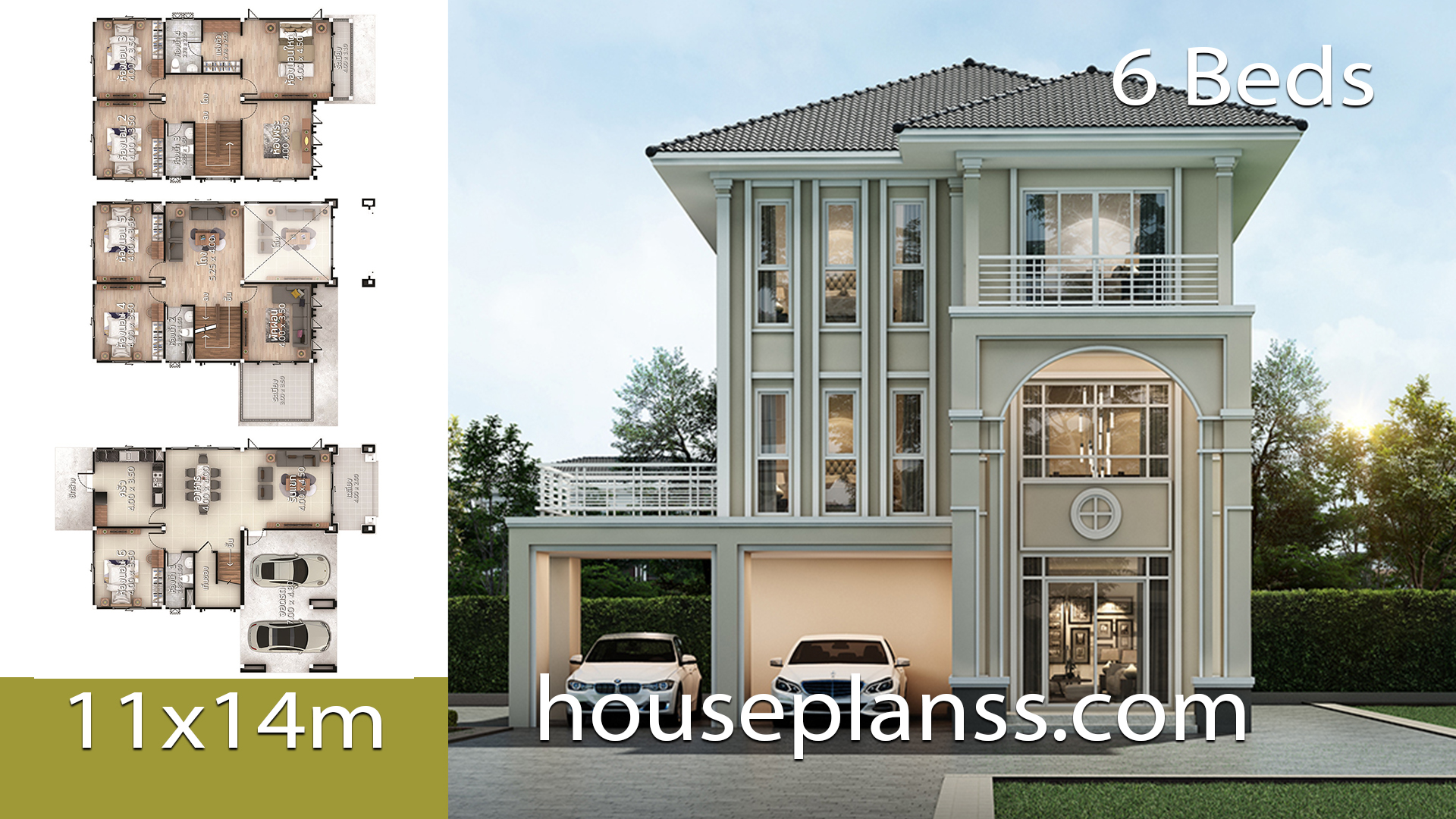
House design plans 8x7m with 4 bedrooms
House description:
useful space: 213 square meters
Land area: 54 square wah
House size: 8.00×7.00 meters
Land size: 14.50×15.00 meters
Upstairs bedroom: 4 rooms
Downstairs bedroom: 0 rooms
Upstairs bathroom: 2 rooms
Downstairs bathroom: 1 room
Parking: 1 car
For More Details:
