
House design plans 8.5×9.5m with 4 bedrooms
House description:
Ground Level: One bedroom, two cars parking, Living room, Dining room, Kitchen, backyard garden, Storage under the stair, Washing outside the house and 1 Restroom
First Level: 3 bedrooms with 1 bathroom.
For More Details:
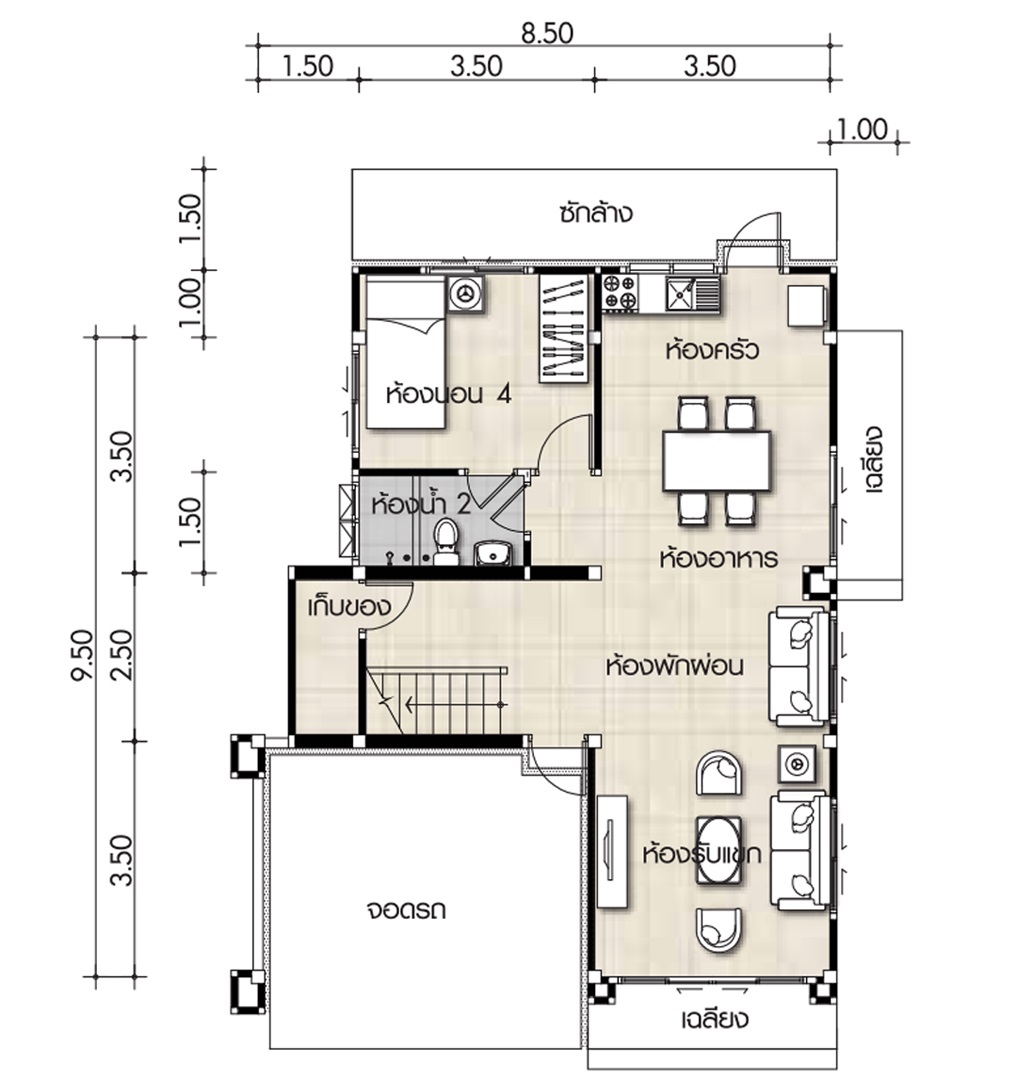
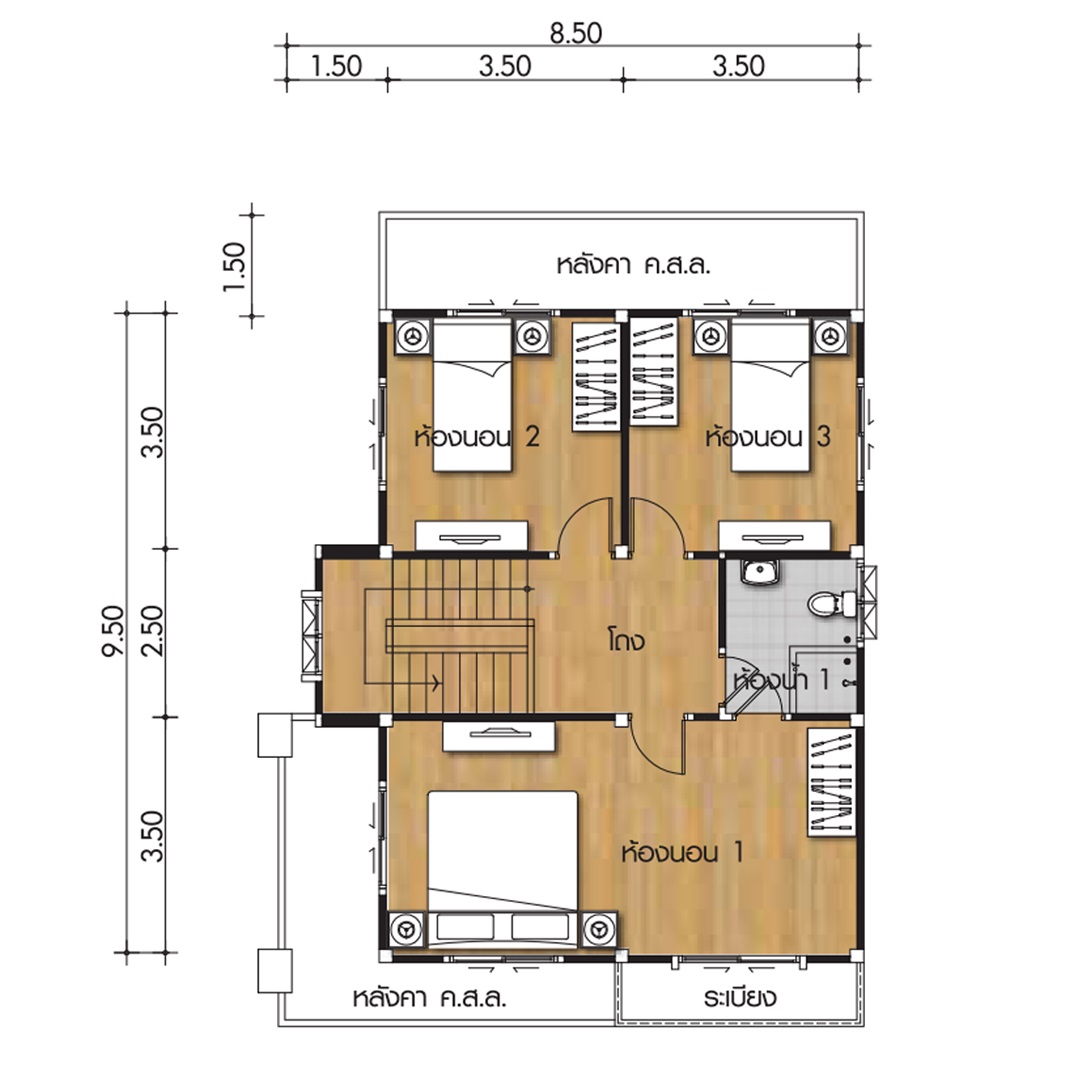
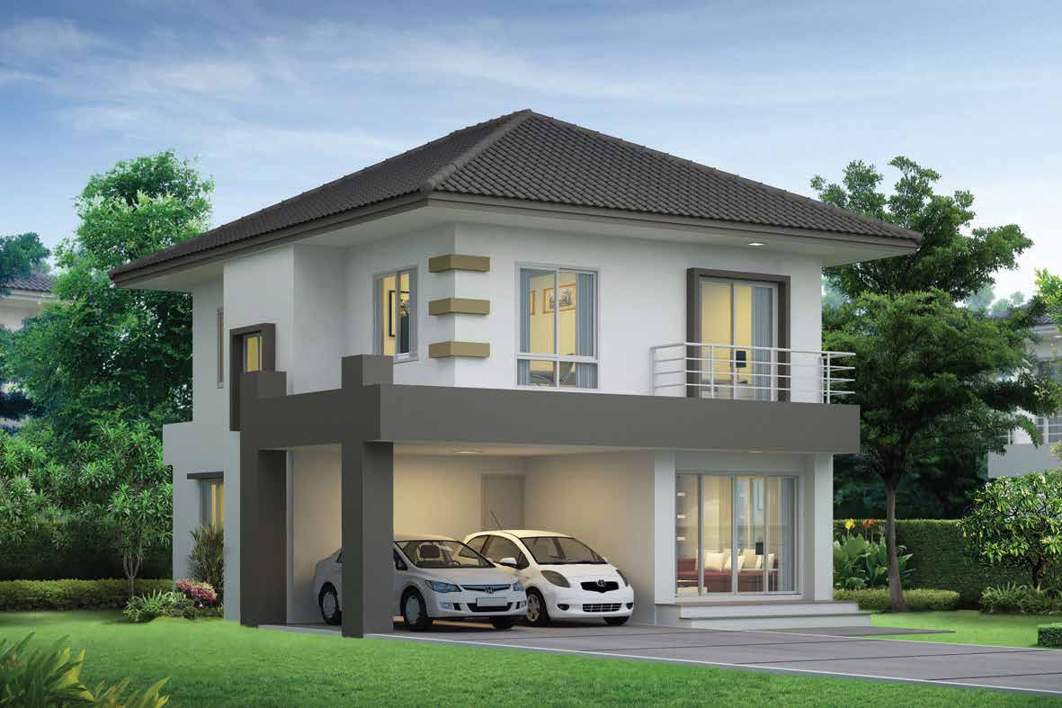
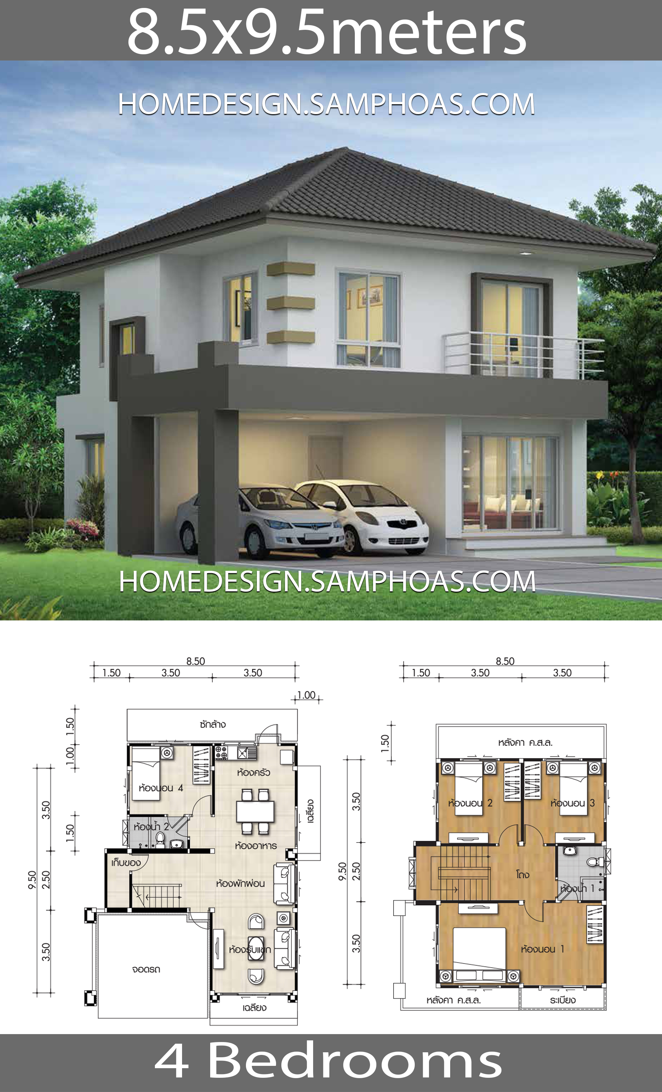
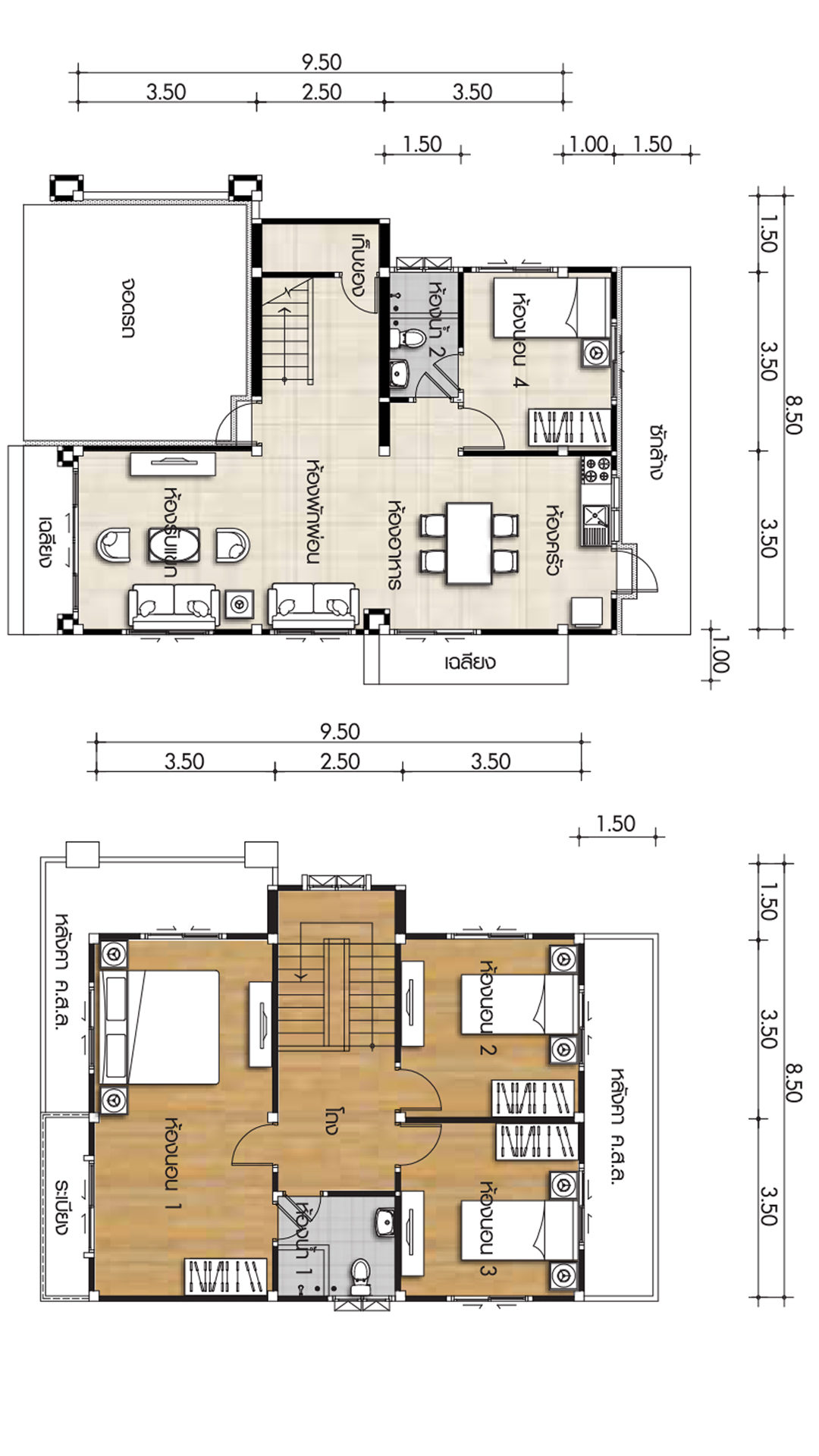


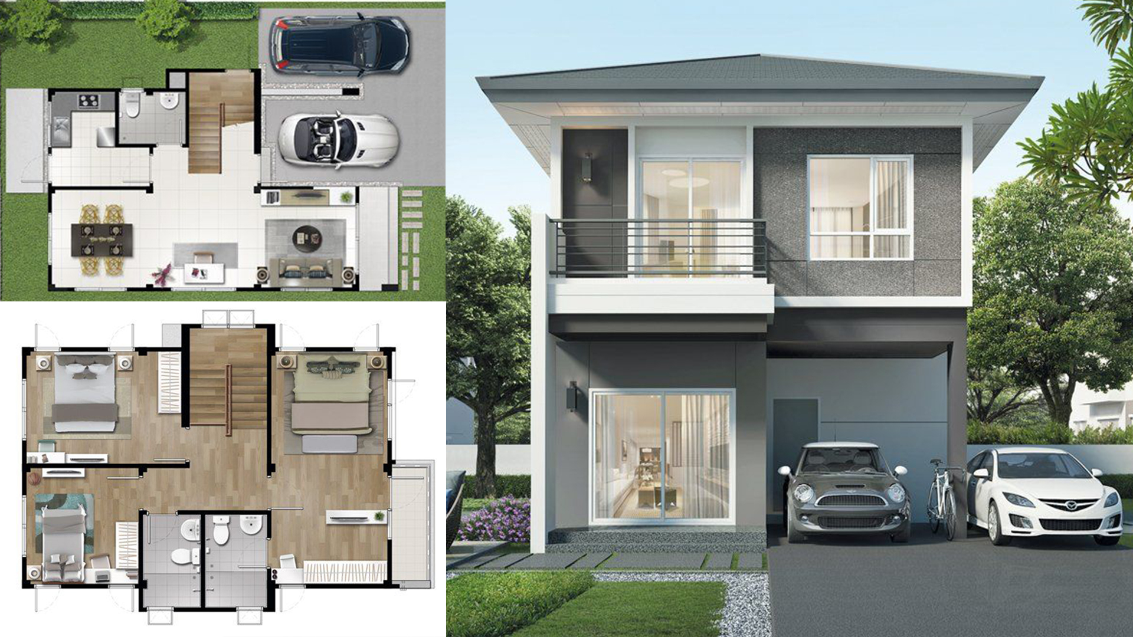
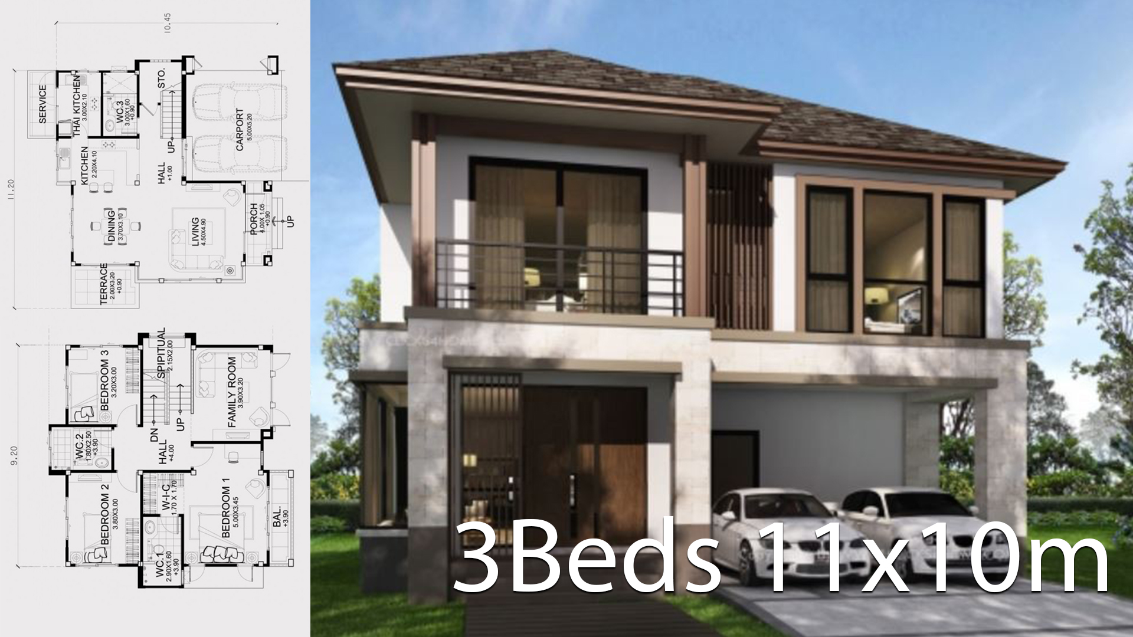


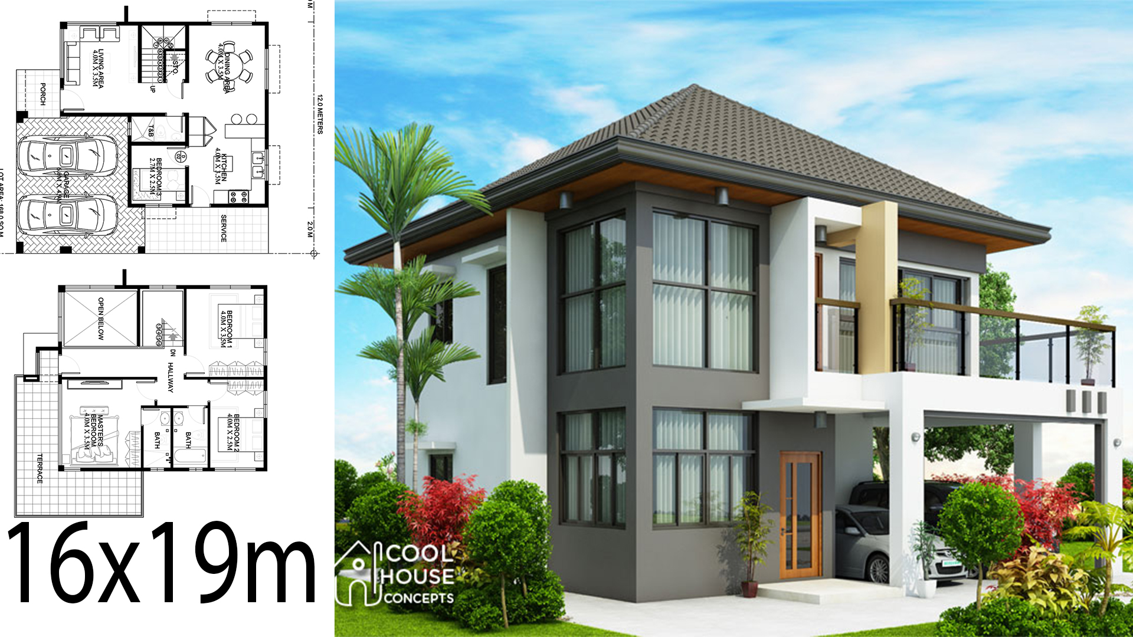
http://homedesign.samphoas.com/house-design-plans-8-5×9-5m-with-4-bedrooms/
How can i buy this plan??