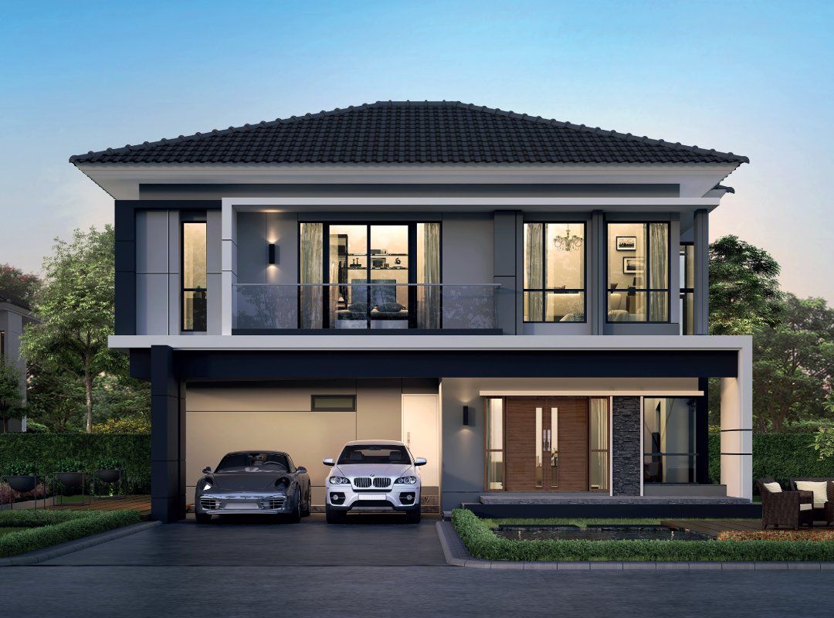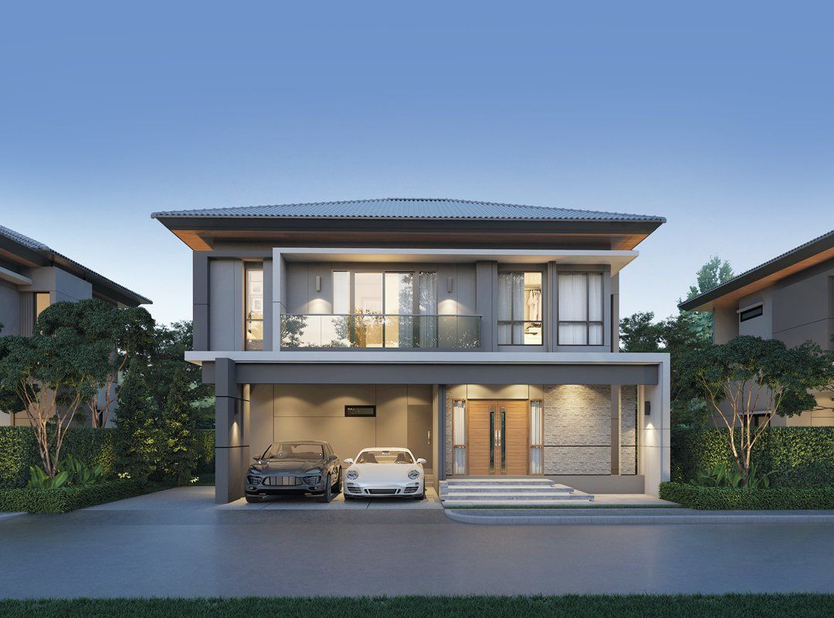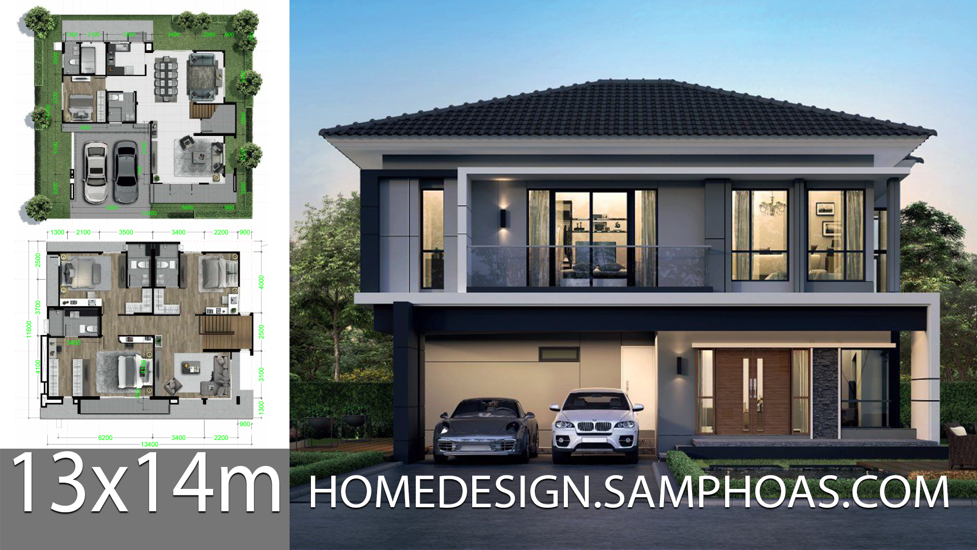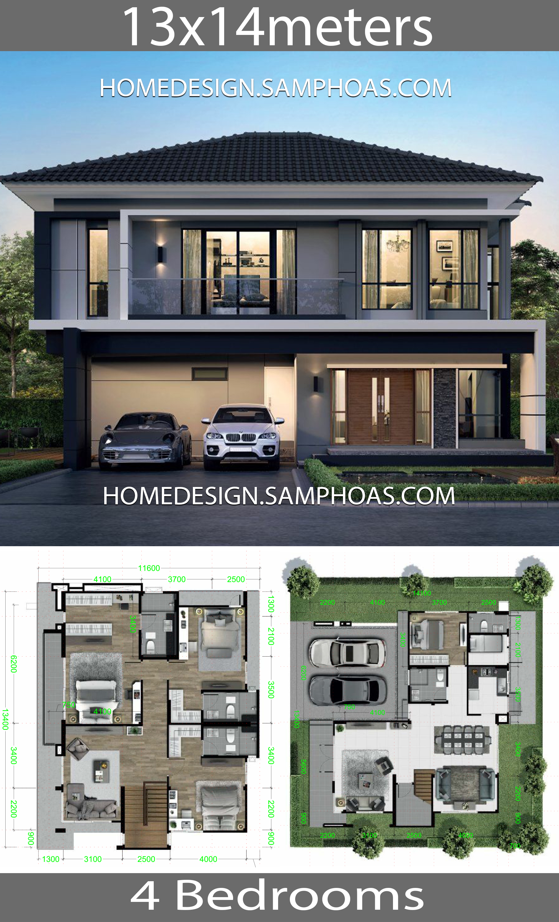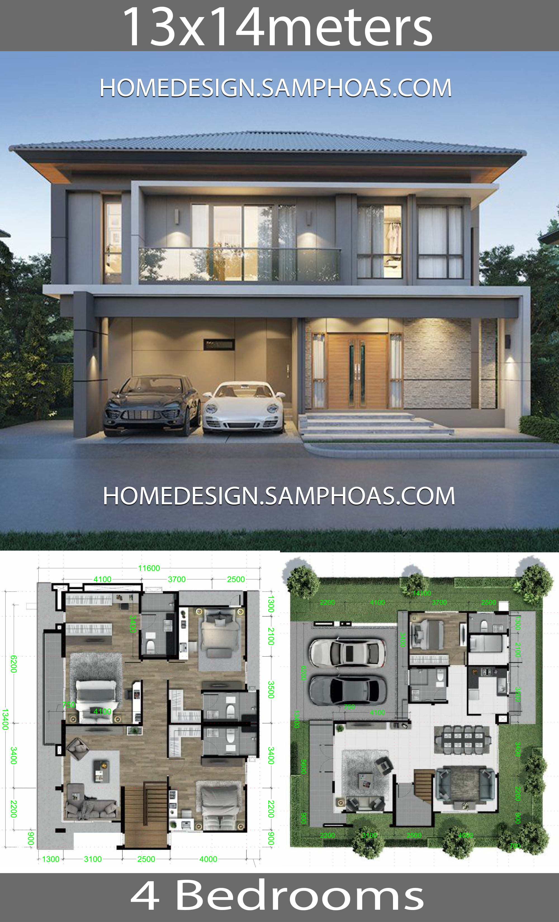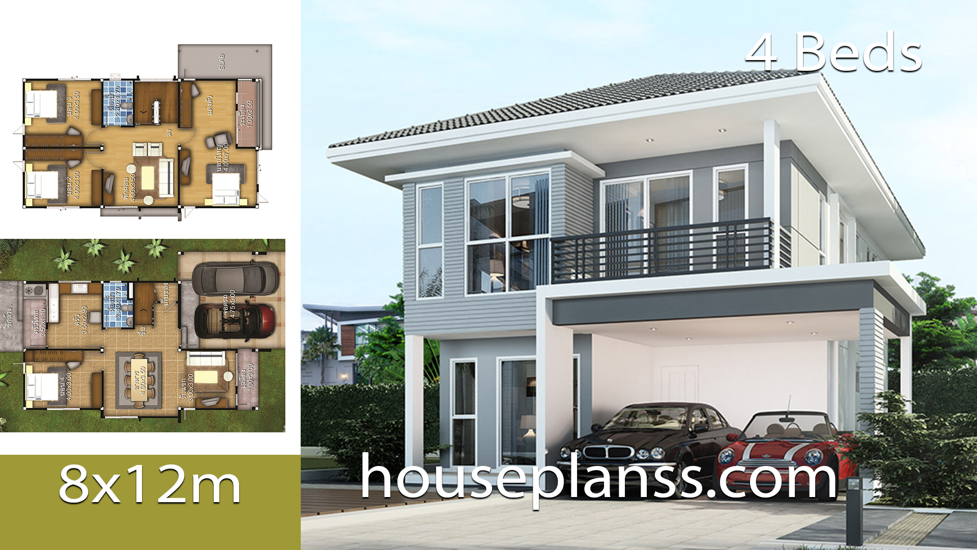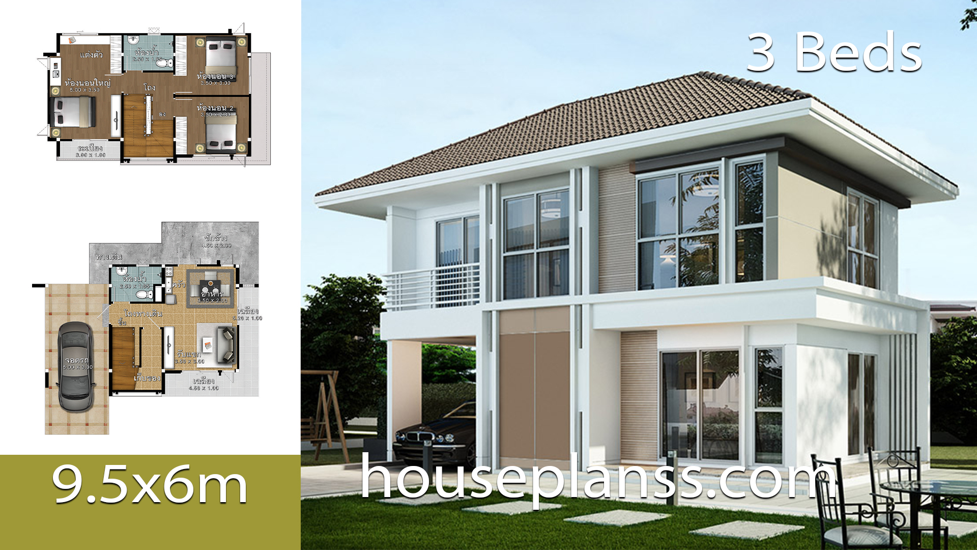
House design plans 13x14m with 4 Bedrooms.
House description:
2-Storey Single detached house 260 Sq.M. Function space, 4 Bedrooms, 4 Bathrooms, 2 Living Rooms, 1 Multi-purpose Room, 2 Car-park (Single in-door)
– Single detached designed to support extended family with 2 living rooms.
– Plan floor can be adaptable to be an elder room or study room (no build-in partition is necessary).
– Pantry is proportionately separated from the Kitchen.
– Relaxed with the surrounding nature at the private area inspired by the Botanic Garden.
– BBQ and party area in front of the house.
– Master bedroom designed with walk-in-closet.
– Bathrooms in all bedrooms for every one’s private use.
For More Details:

