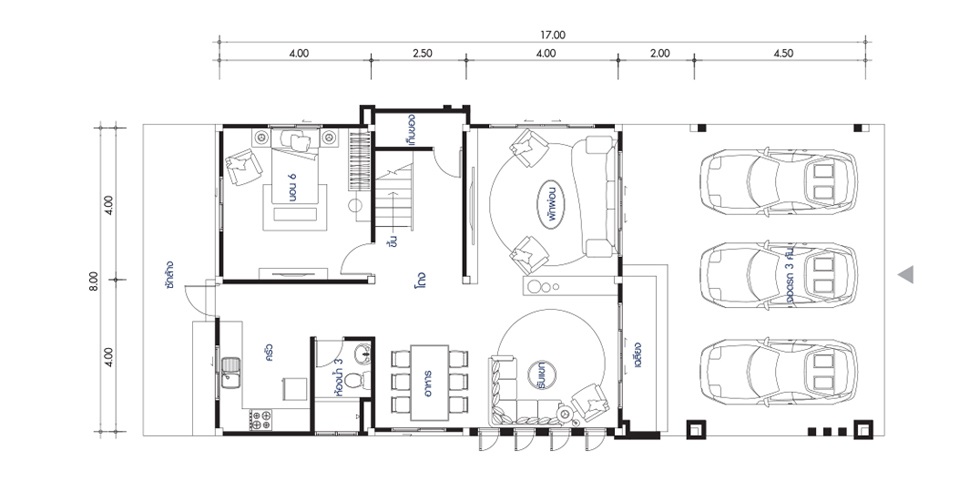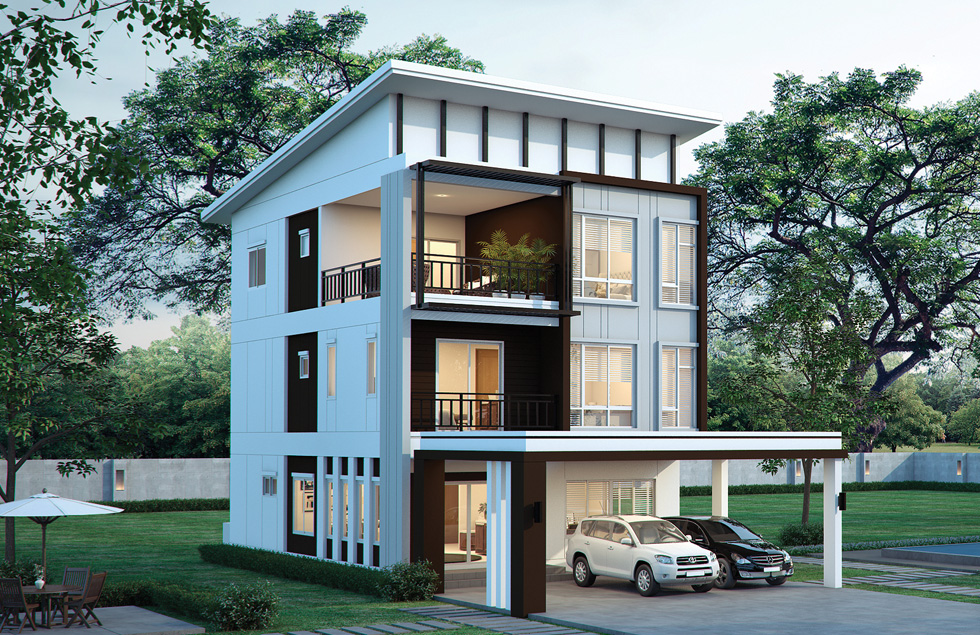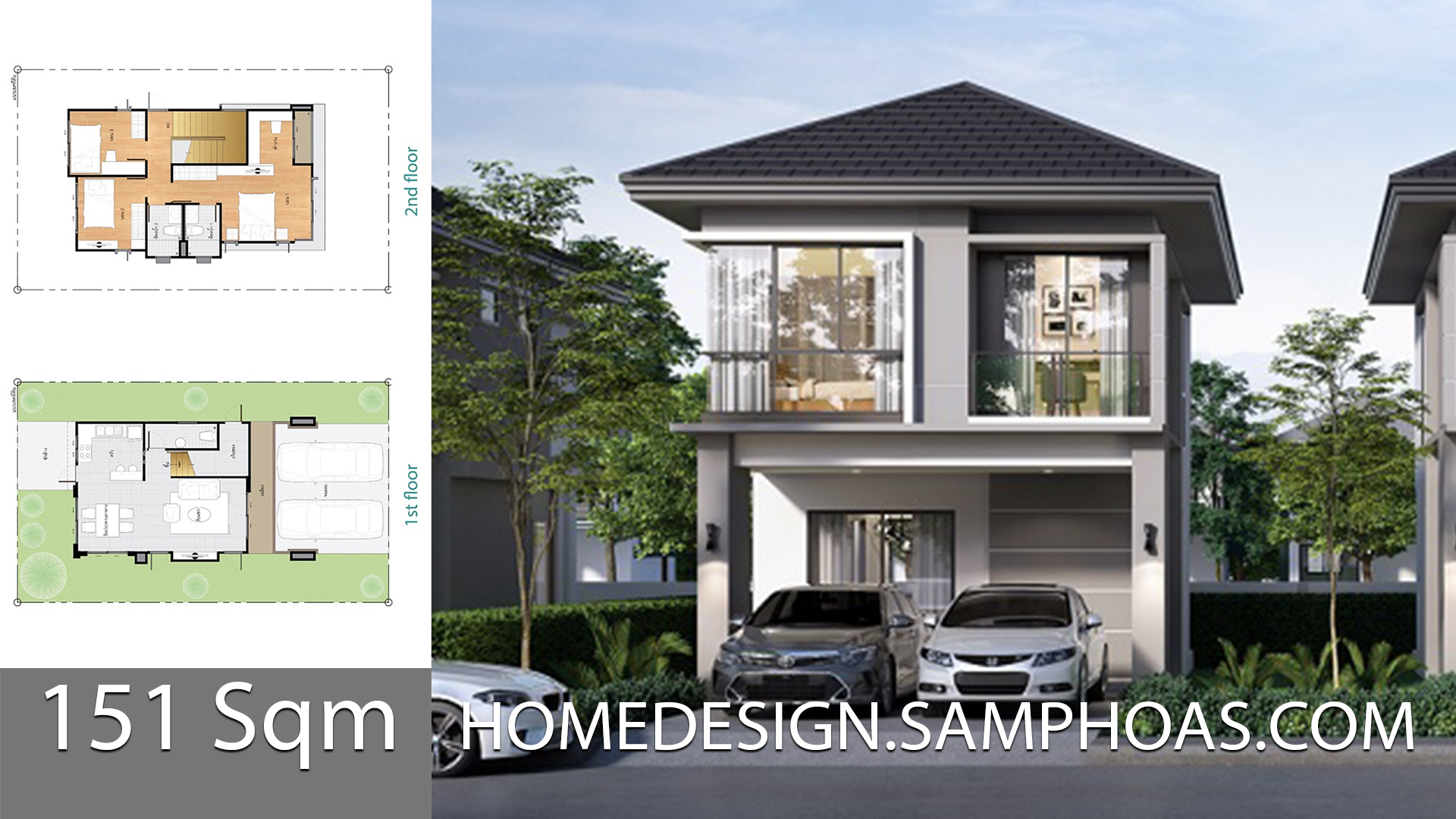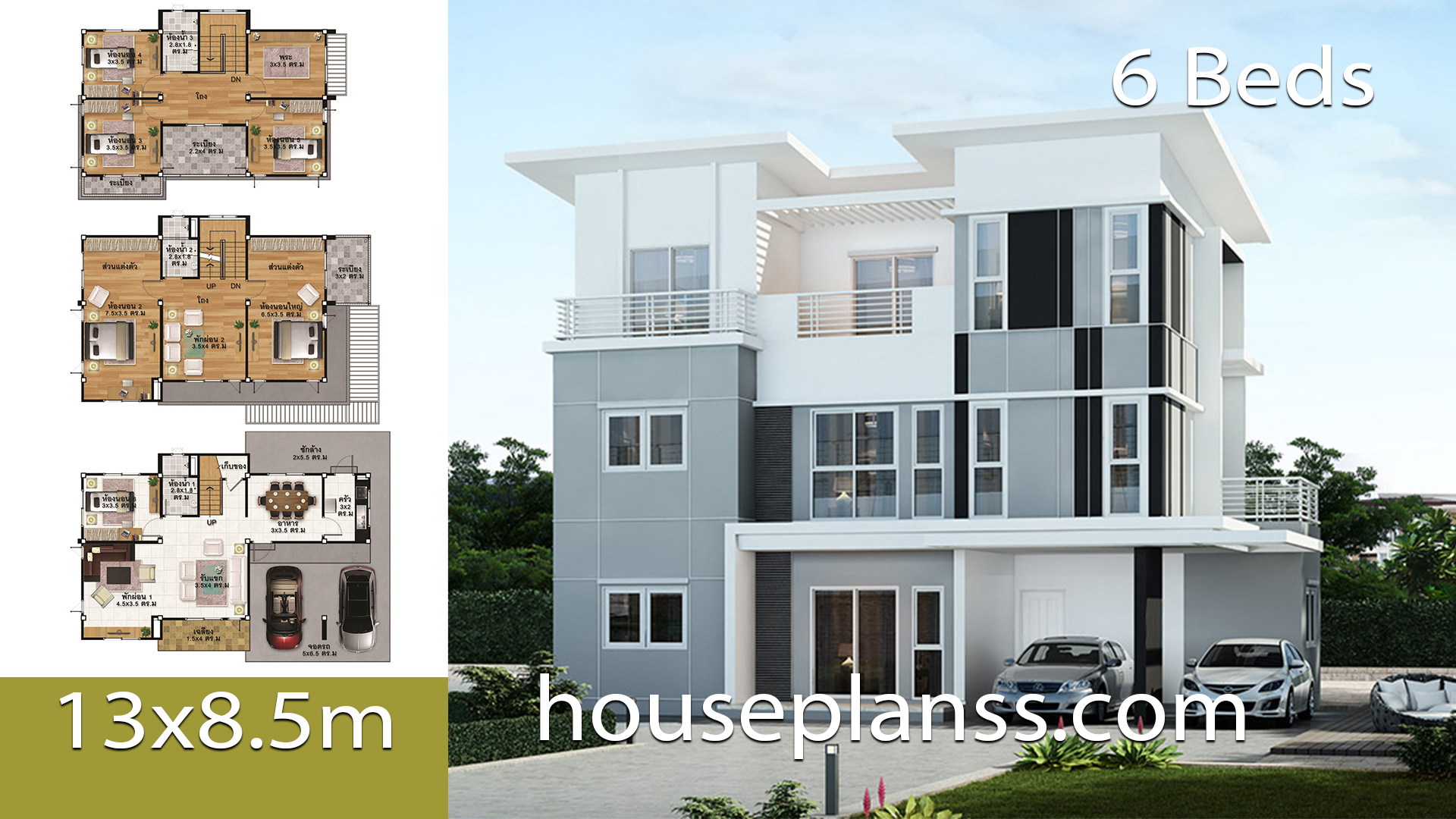
House design plan 8x17m with 6 bedrooms. Style Modern
House description:
Number of floors 3 storey house
bedroom 6 rooms
toilet 3 rooms
maid’s room – room
Parking 3 cars
Price range More than 6 million baht
useful space 397 sq.m.
Land area 81 square wah
Line size around the house 8.60×17.30
Land size 14.60×22.20
For More Details:












হাউস নকশা পরিকল্পনা 6 বেডরুম সঙ্গে
হাউস বিবরণ:
মেঝে সংখ্যা 3 তলা বাড়ি
শয়নকক্ষ 6 কক্ষ
টয়লেট 4 কক্ষ
দাসী এর রুম – 1রুম
পার্কিং 1 কার
দাম পরিসীমা ?
দরকারী স্থান ?
জমির ? বর্গ
বাড়ির চারপাশে লাইন আকার L- 50 ft × W-26ft (foot)
জমির আয়তন 14,30 x
বিস্তারিত জানানোর জন্য অনুরোধ করা হলো।