
House design plan 8.5×9.5m with 4 bedrooms. Style Modern Tropical
House description:
Number of floors 2 storey house
bedroom 4 rooms
toilet 3 rooms
maid’s room – room
Parking 2 cars
Price range 3-4 million baht
useful space 185 sq.m.
Land area 50 square meters
Line size around the house 8.50 x 9.50
Land size 12.50 x 13.50
For More Details:
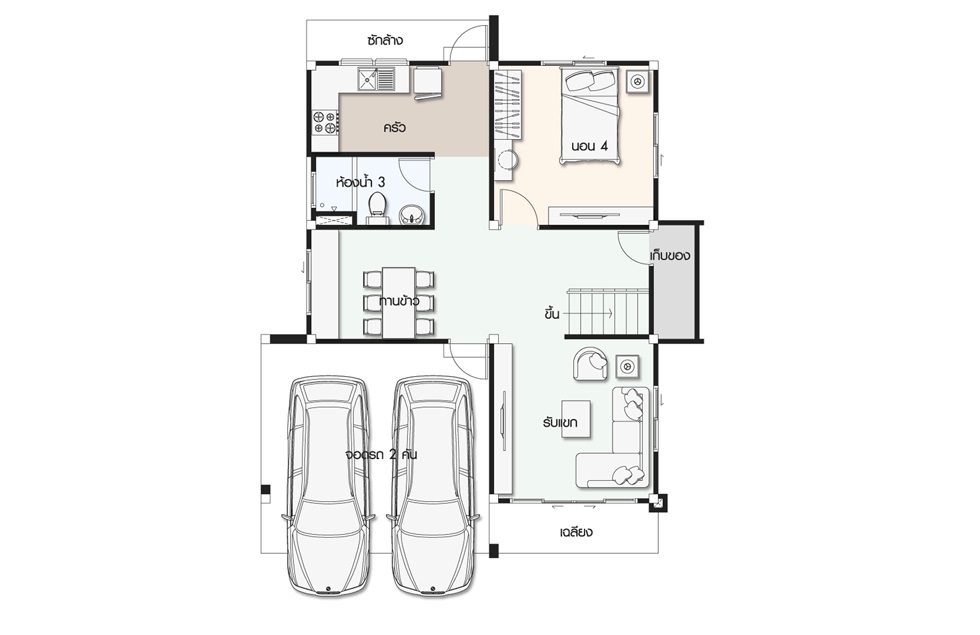
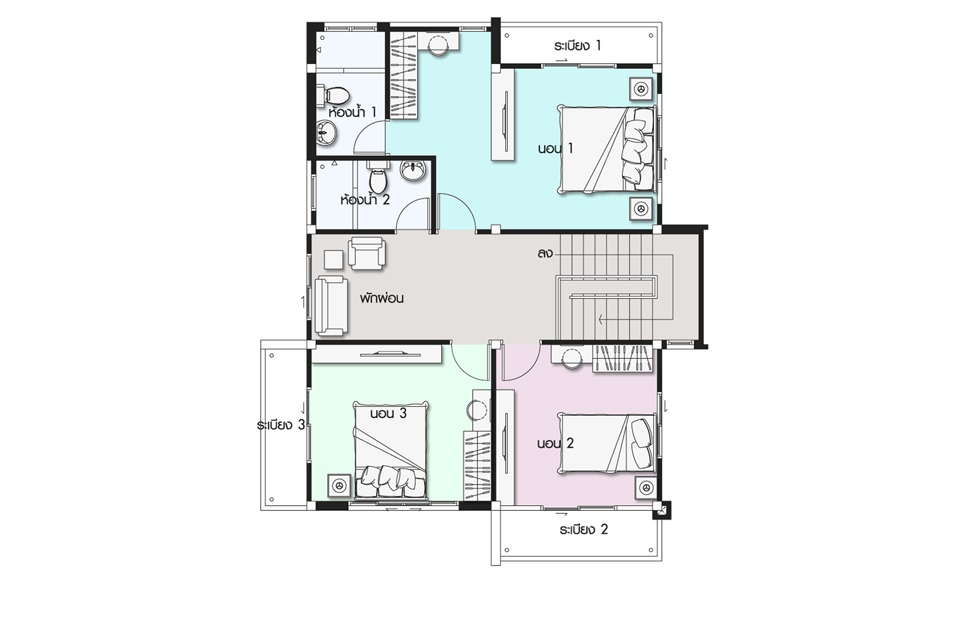
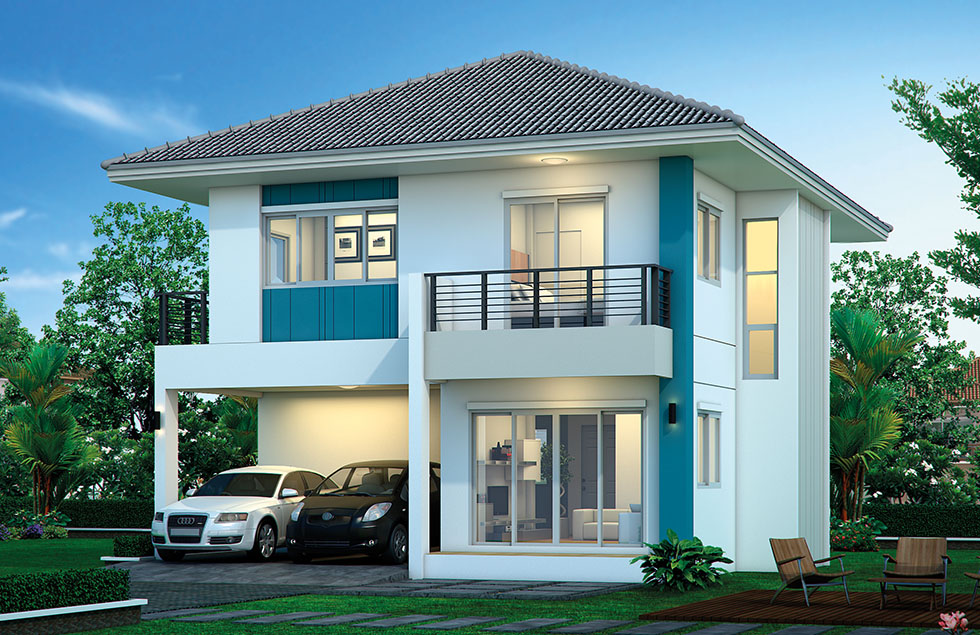
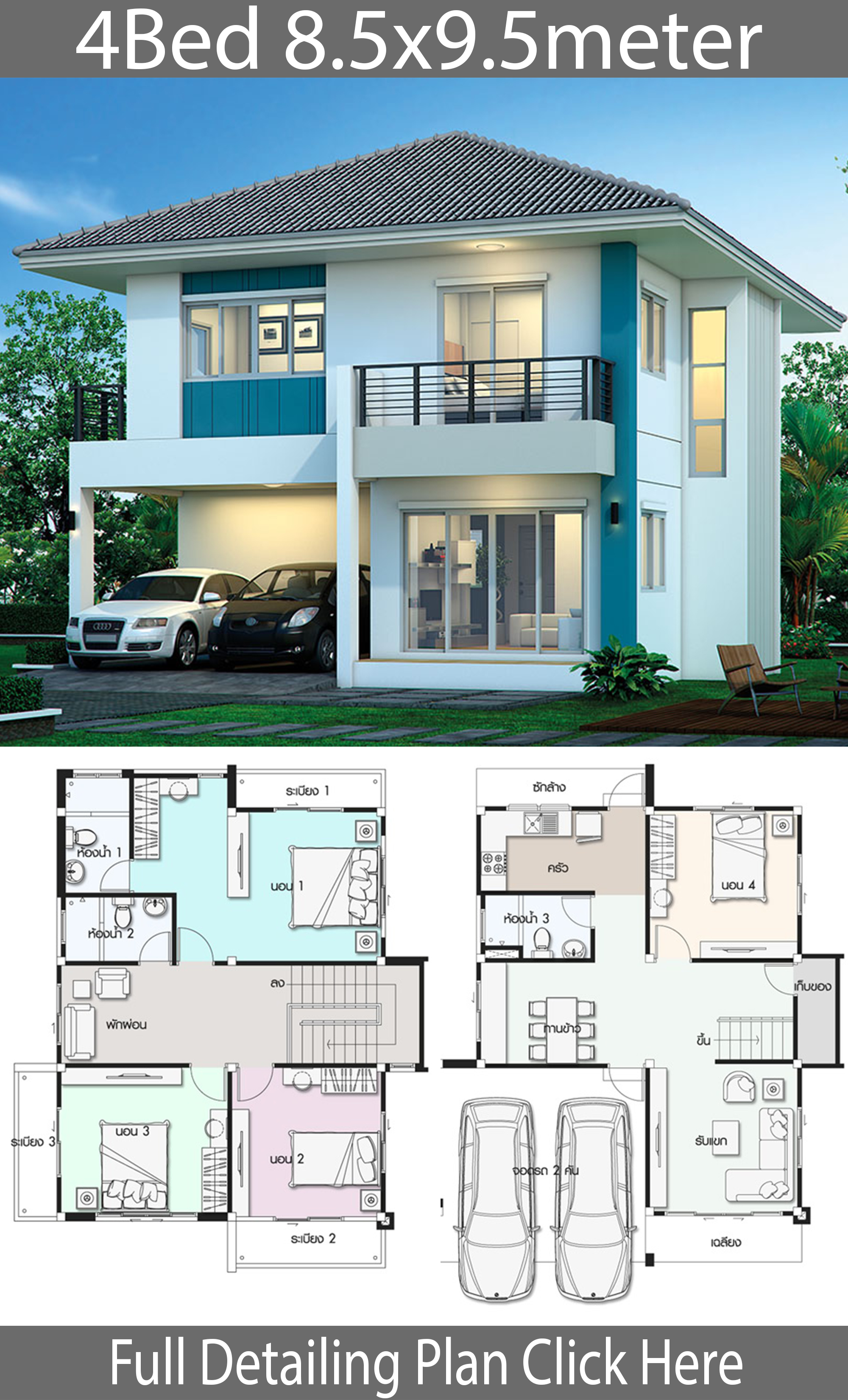



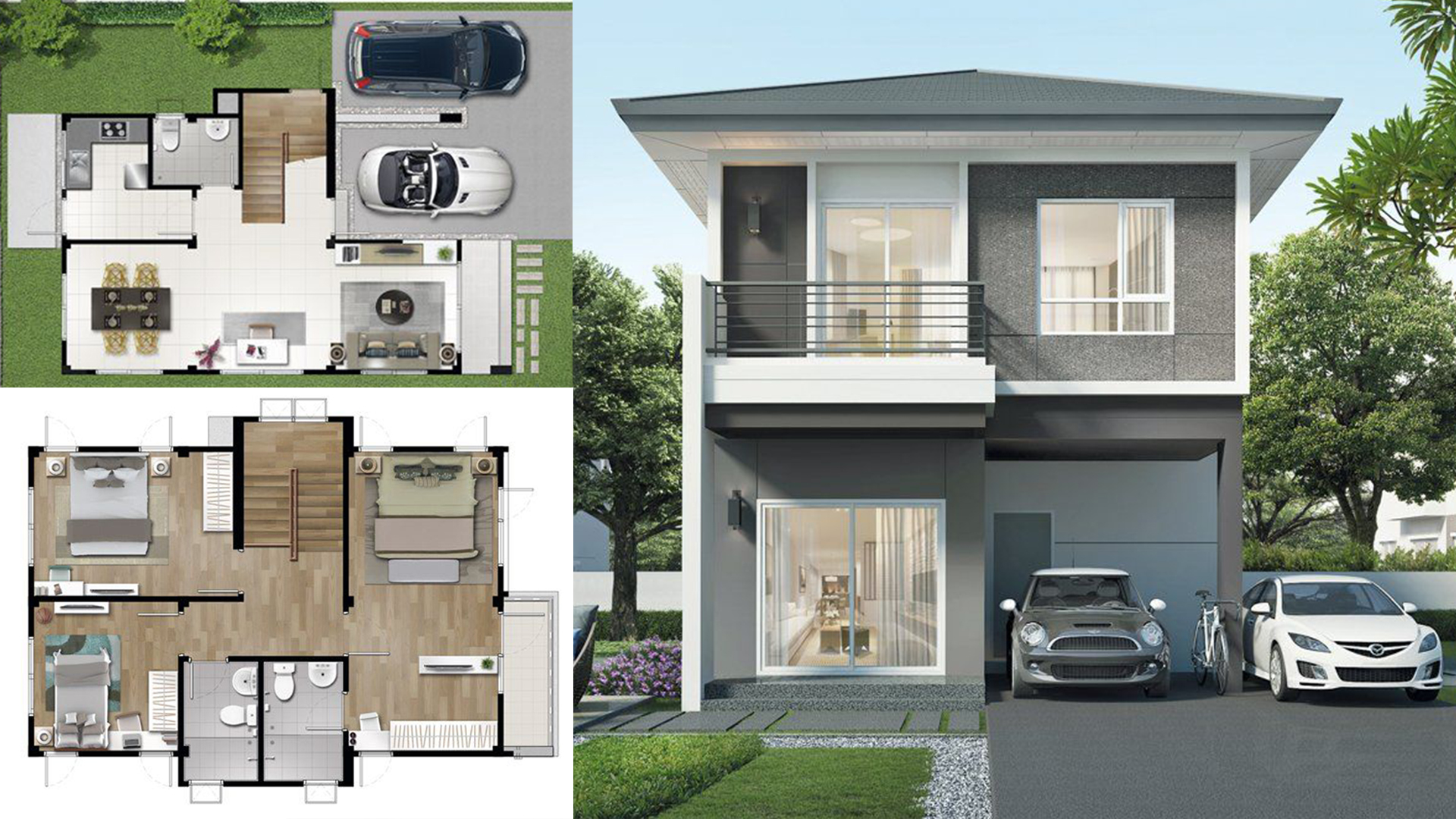
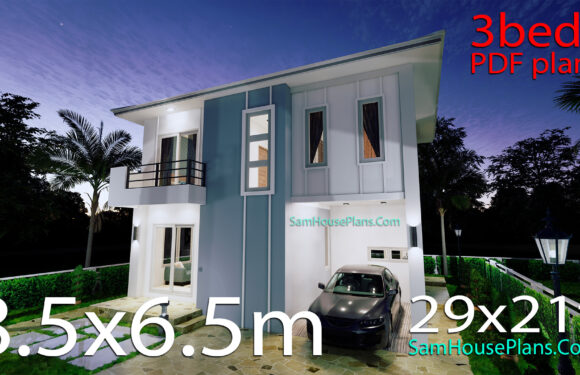

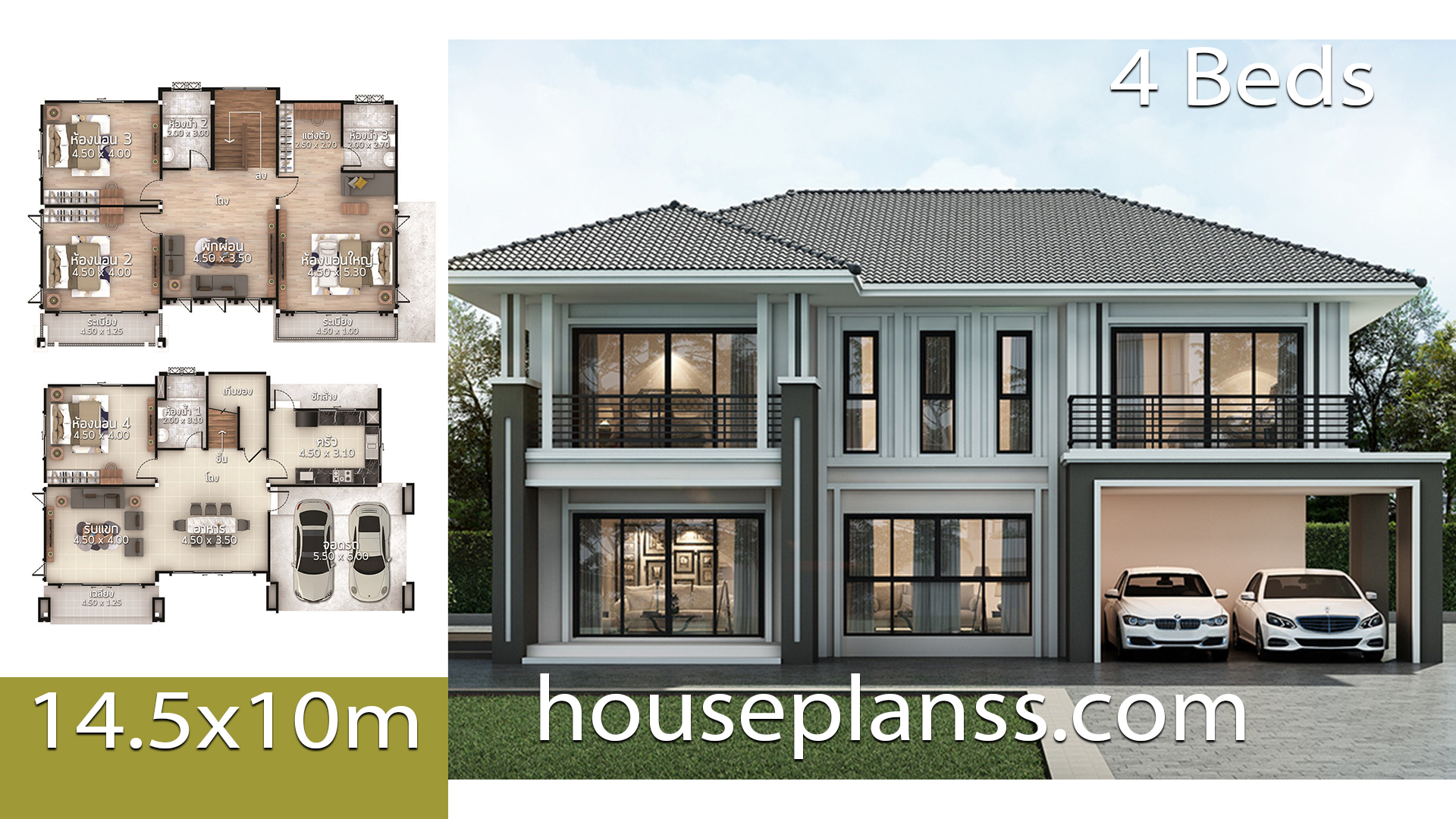
Can i get the full detailed plan for this one please