
House design plan 12×9.5m with 4 bedrooms. Style garden House
House description:
Number of floors 2 storey house
bedroom 3 rooms
toilet 3 rooms
maid’s room 1 rooms
Parking2 cars
Price range 4-6 million baht
useful space 275 sq.m.
Land area 64.20 square wah
Line size around the house 12.40×11.65
Land size 16.40×15.65
For More Details:
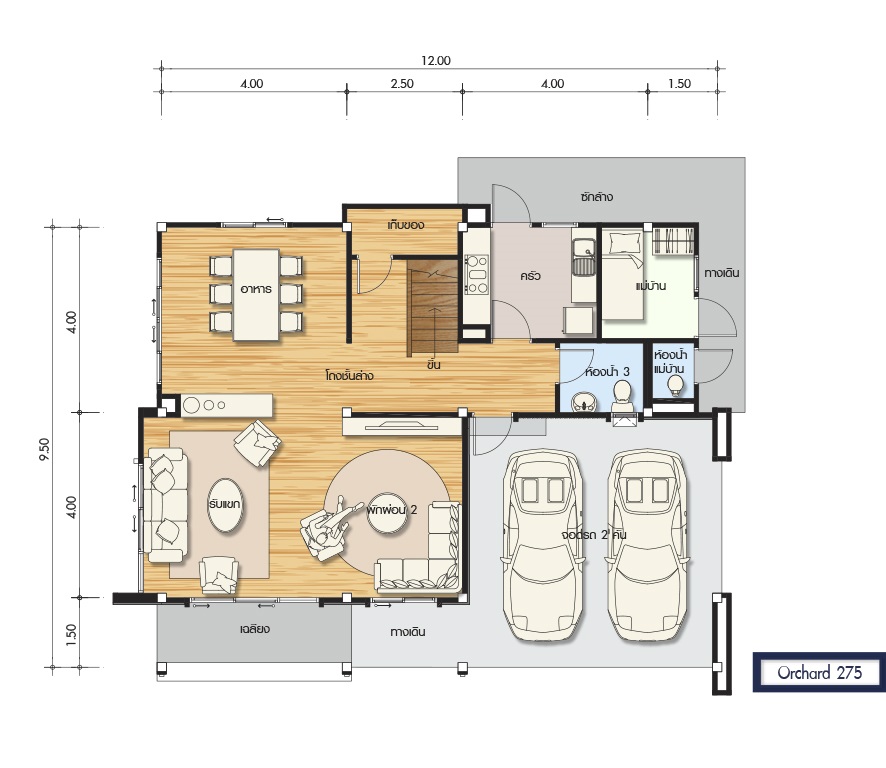
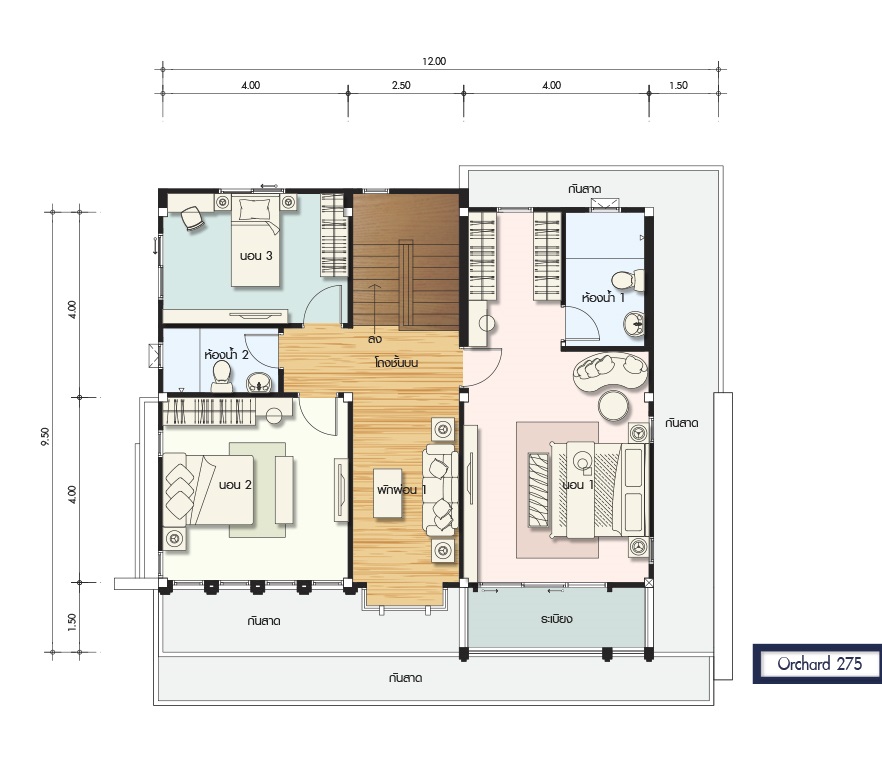
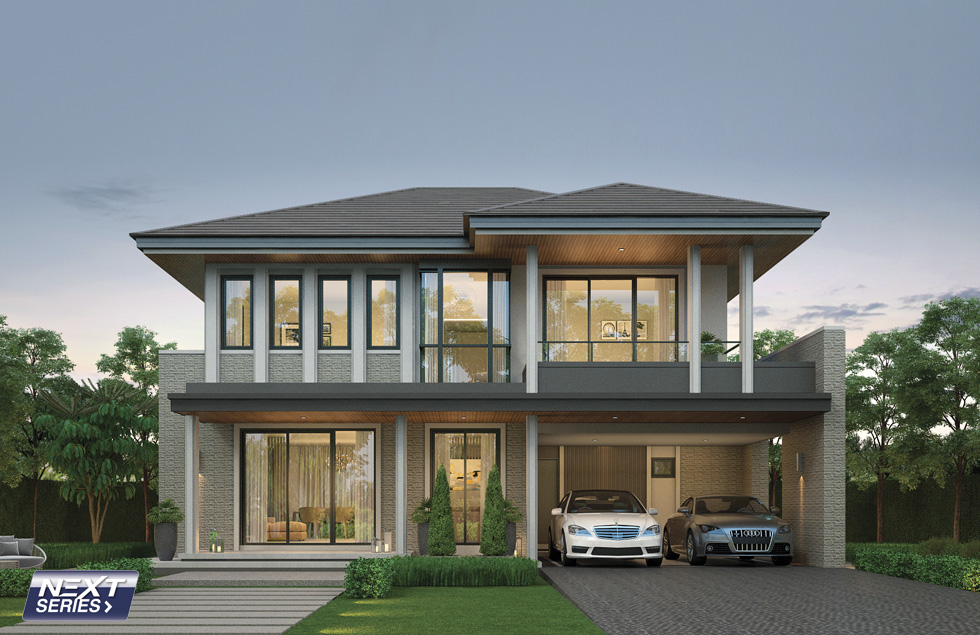
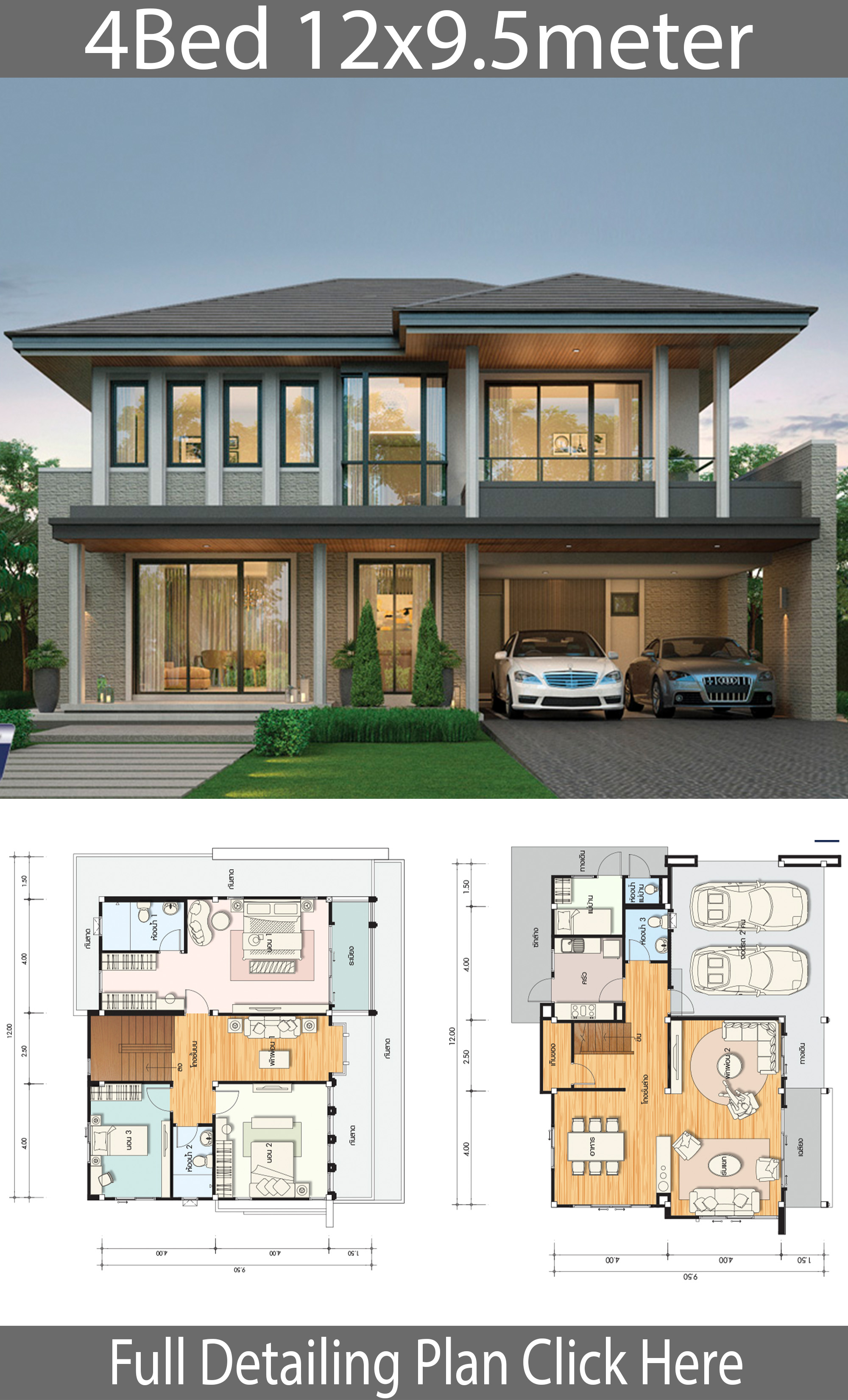

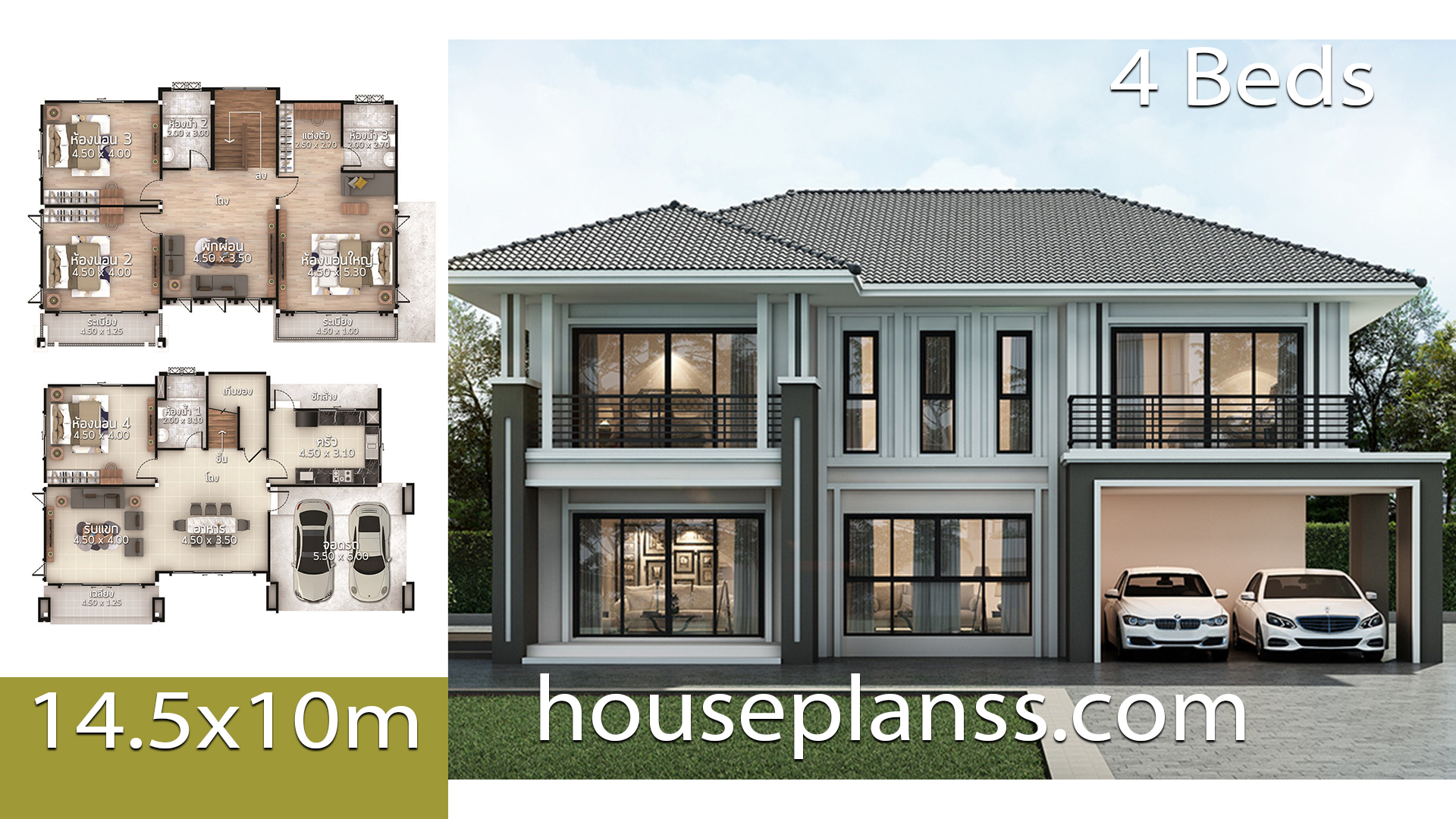


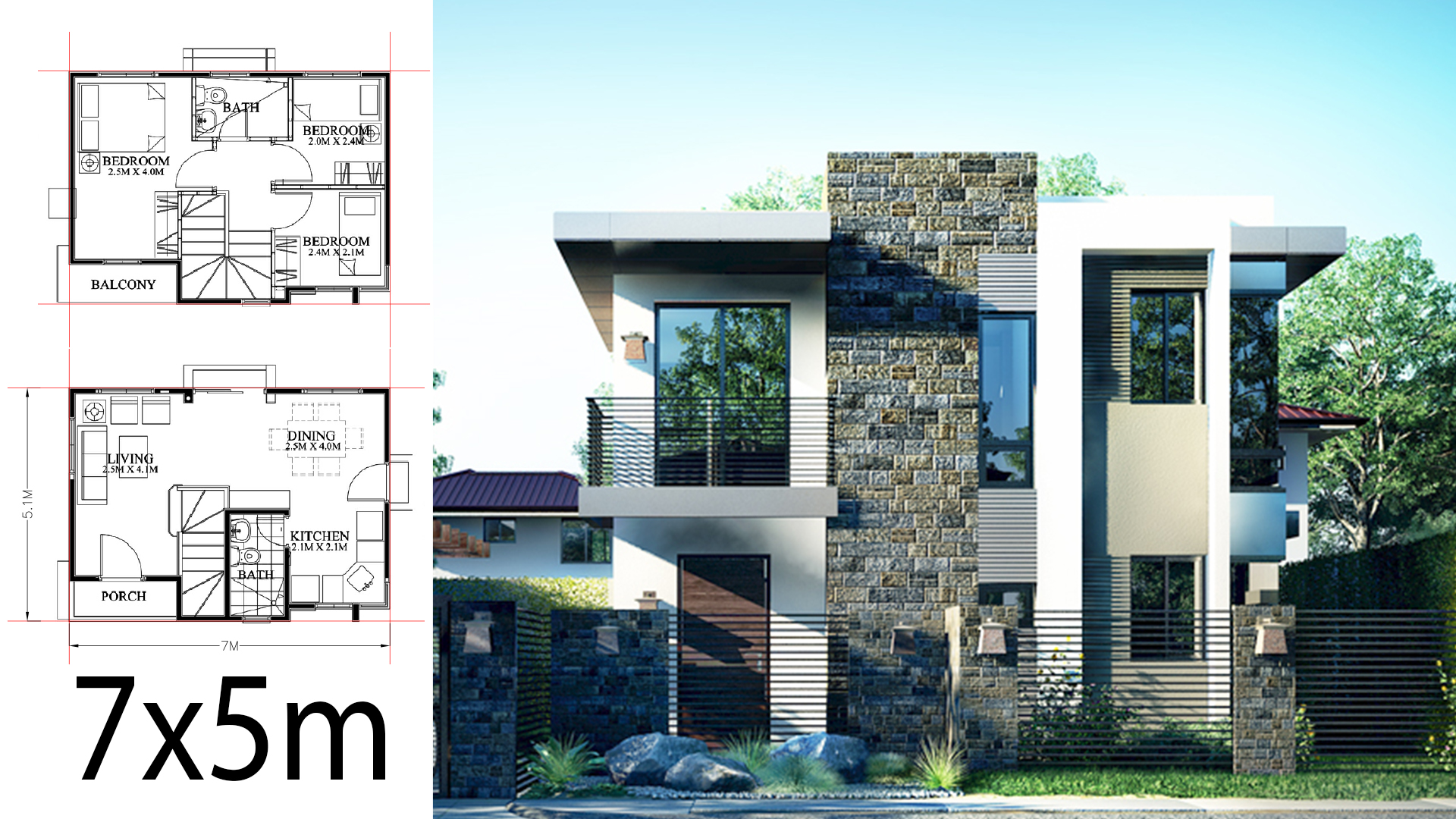


I am e.ganesan, retired from tamilnadu government as assistant executive engineer. Now I am opened om sai planner at cuddalore. Pls you send me
Elevation, plan any book let you have available. I will pay if you have required. My cell 9443220752