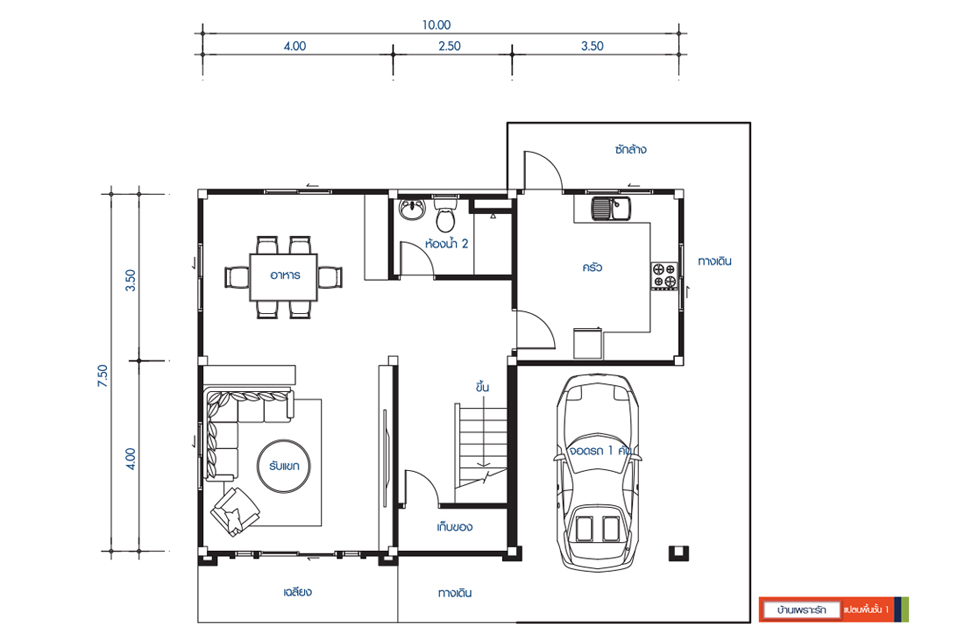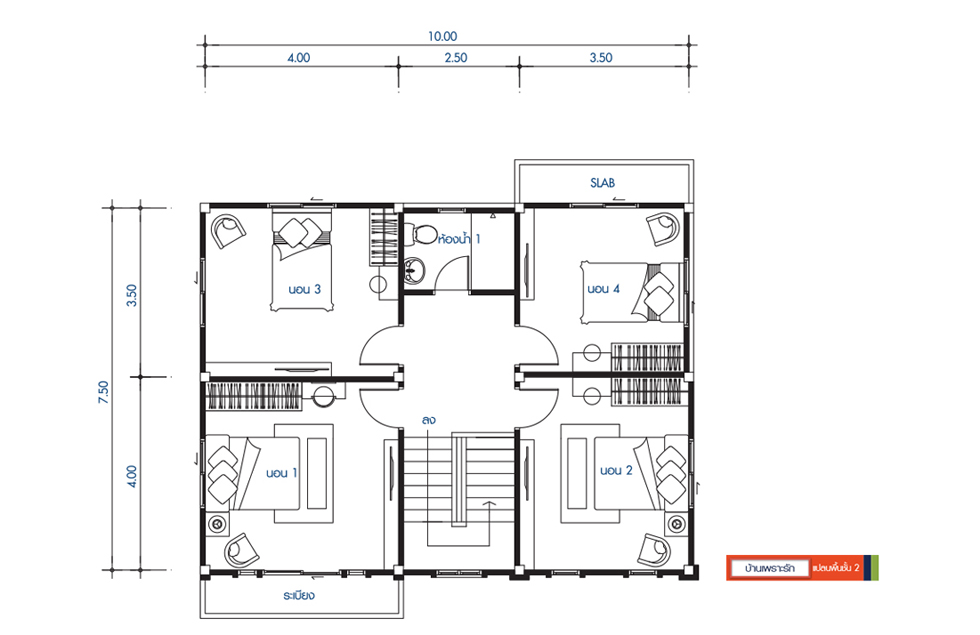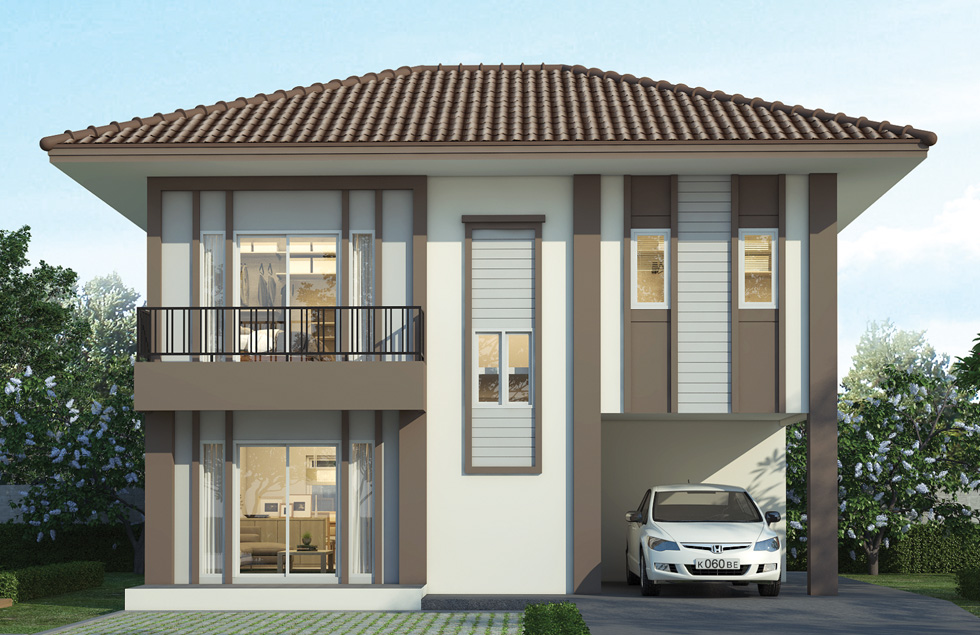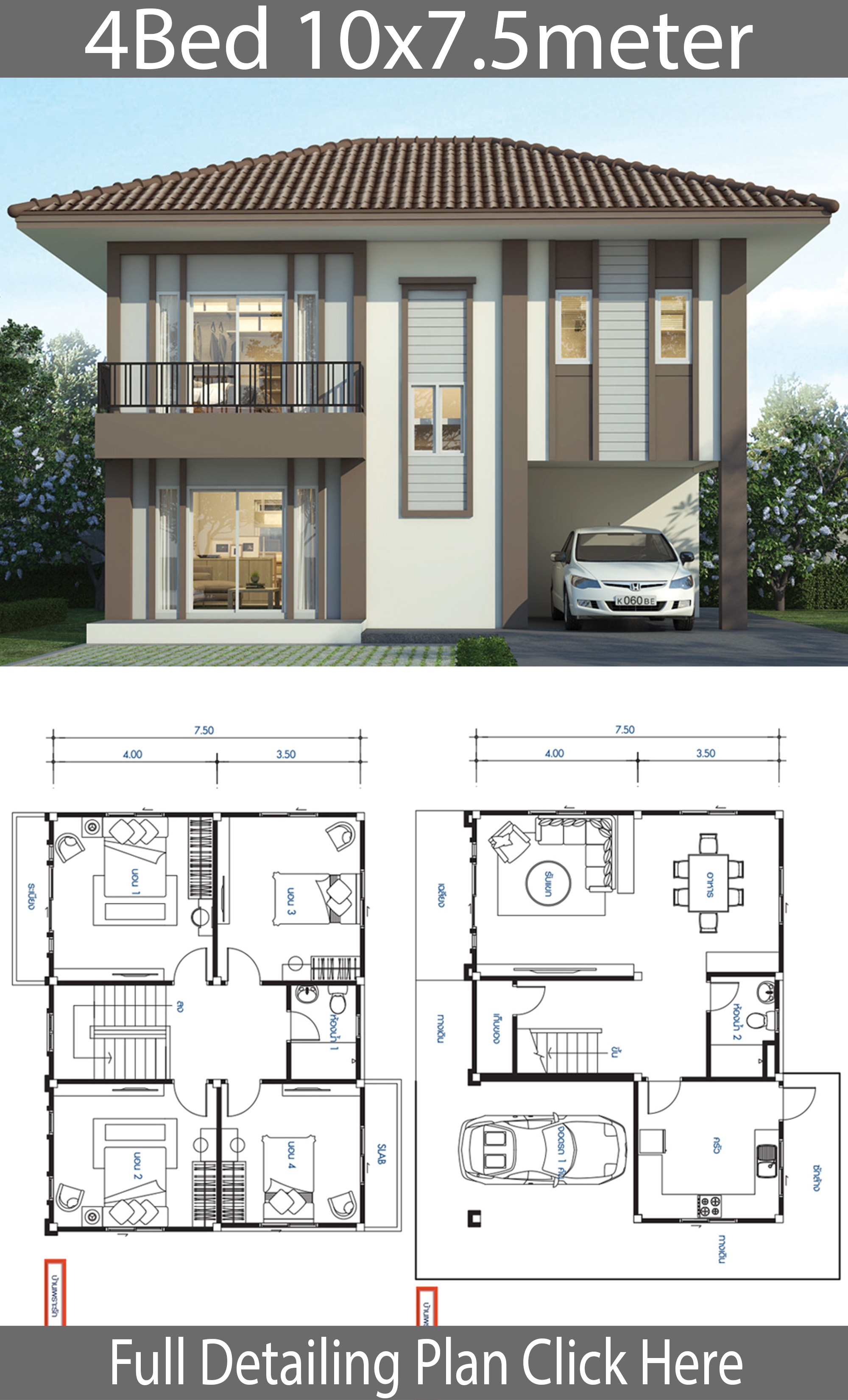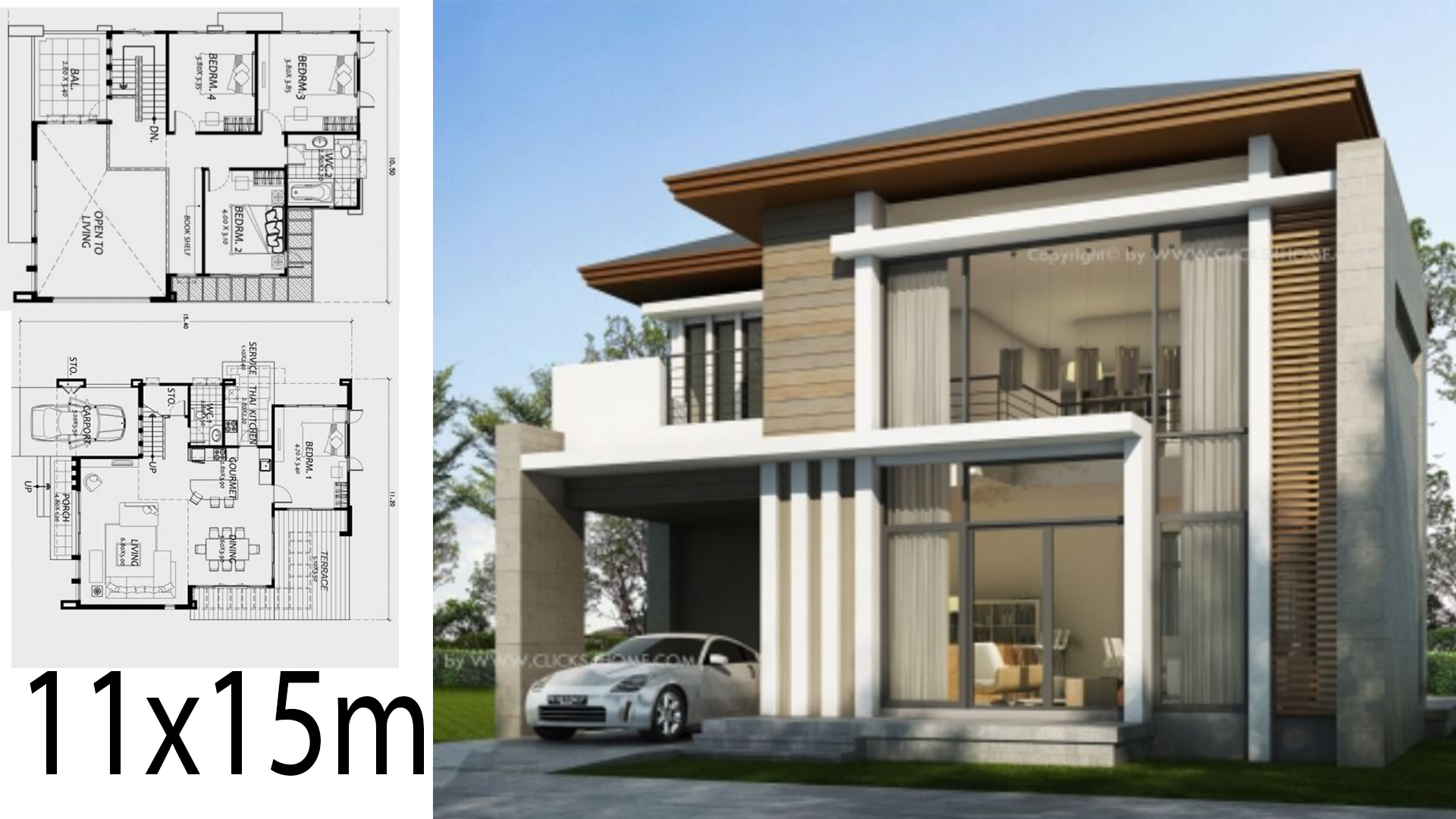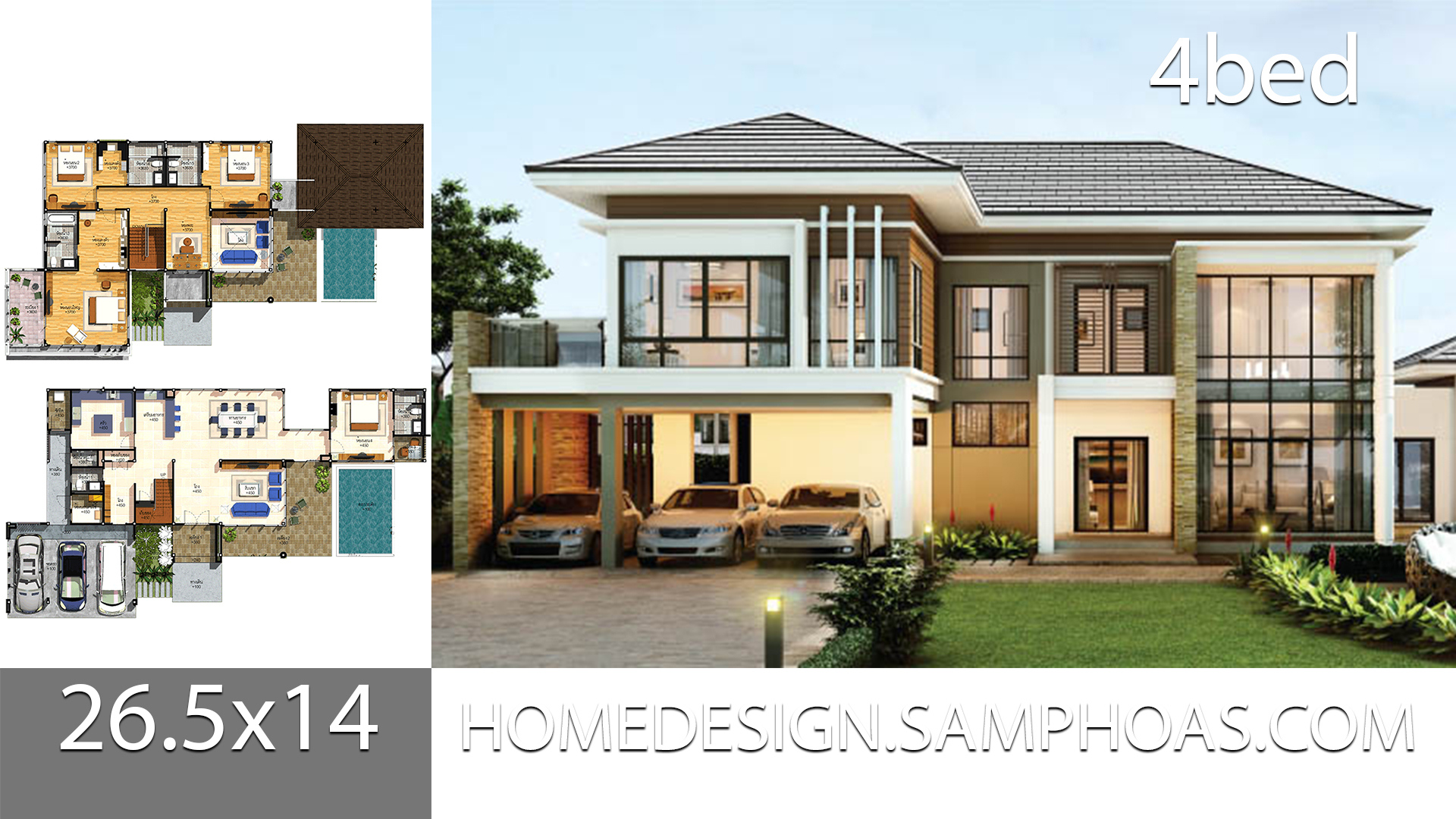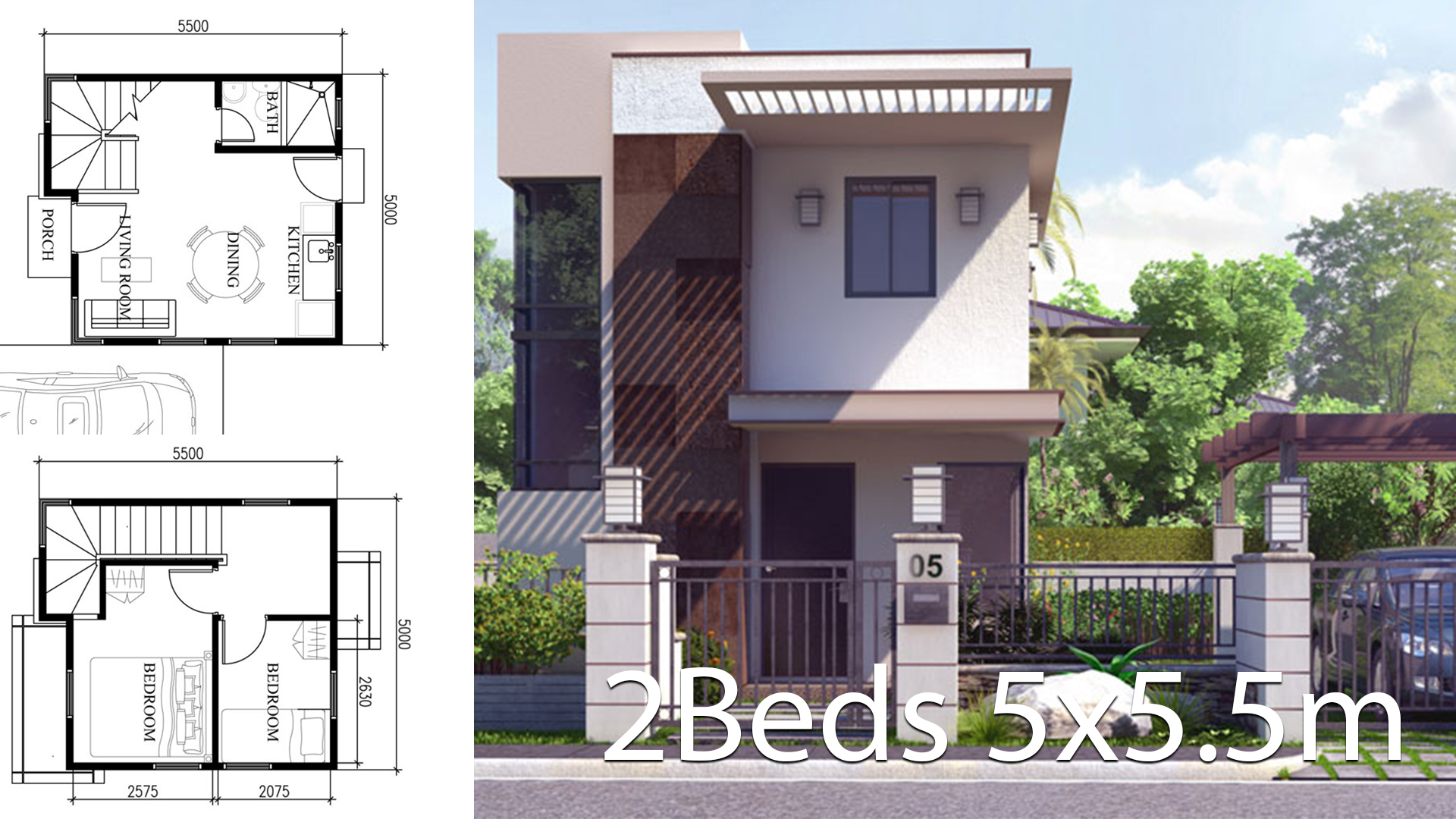
House design plan 10×7.5m with 4 bedrooms. Style Contemporary
House description:
Number of floors 2 storey house
bedroom 4 rooms
toilet 2 rooms
maid’s room – room
Parking 1 car
Price range 3-4 million baht
useful space 199 sq.m.
Land area 45 square wah
Line size around the house 10.20×9.50
Land size 14.20×12.60
For More Details:
