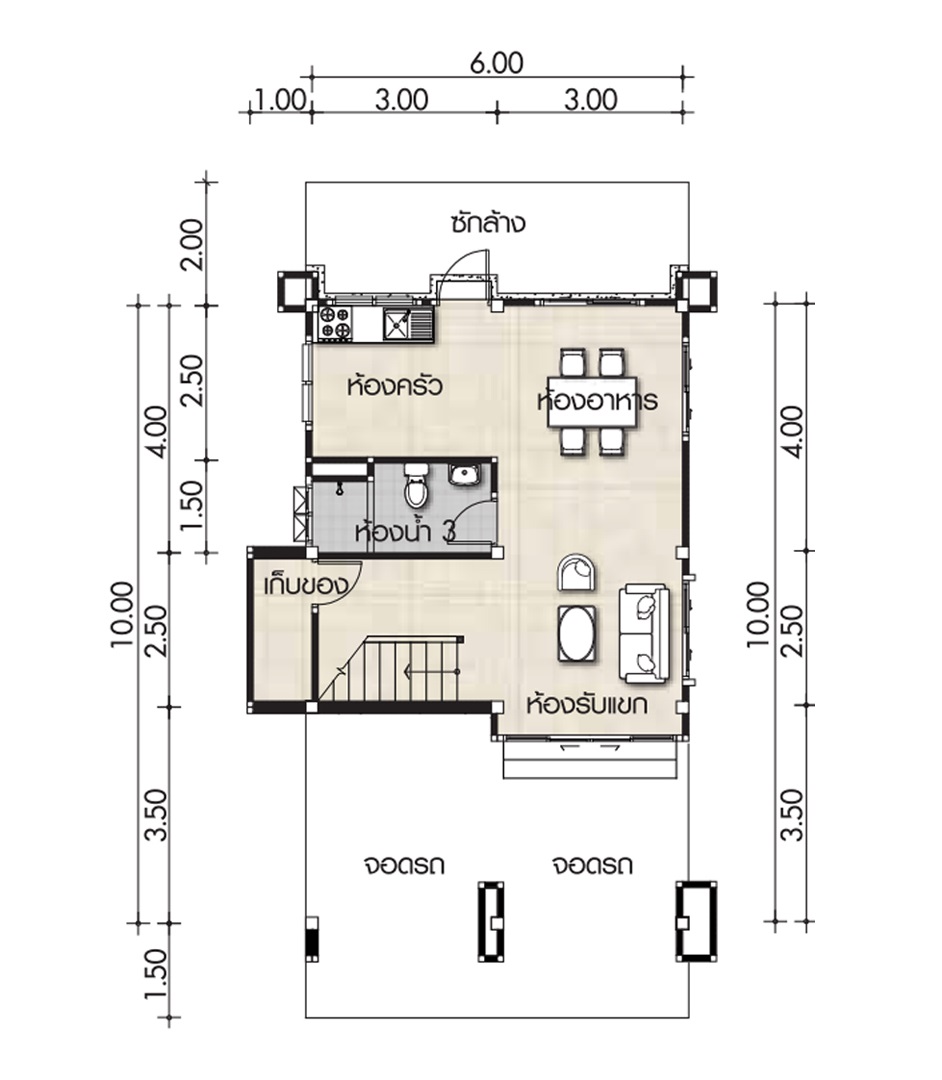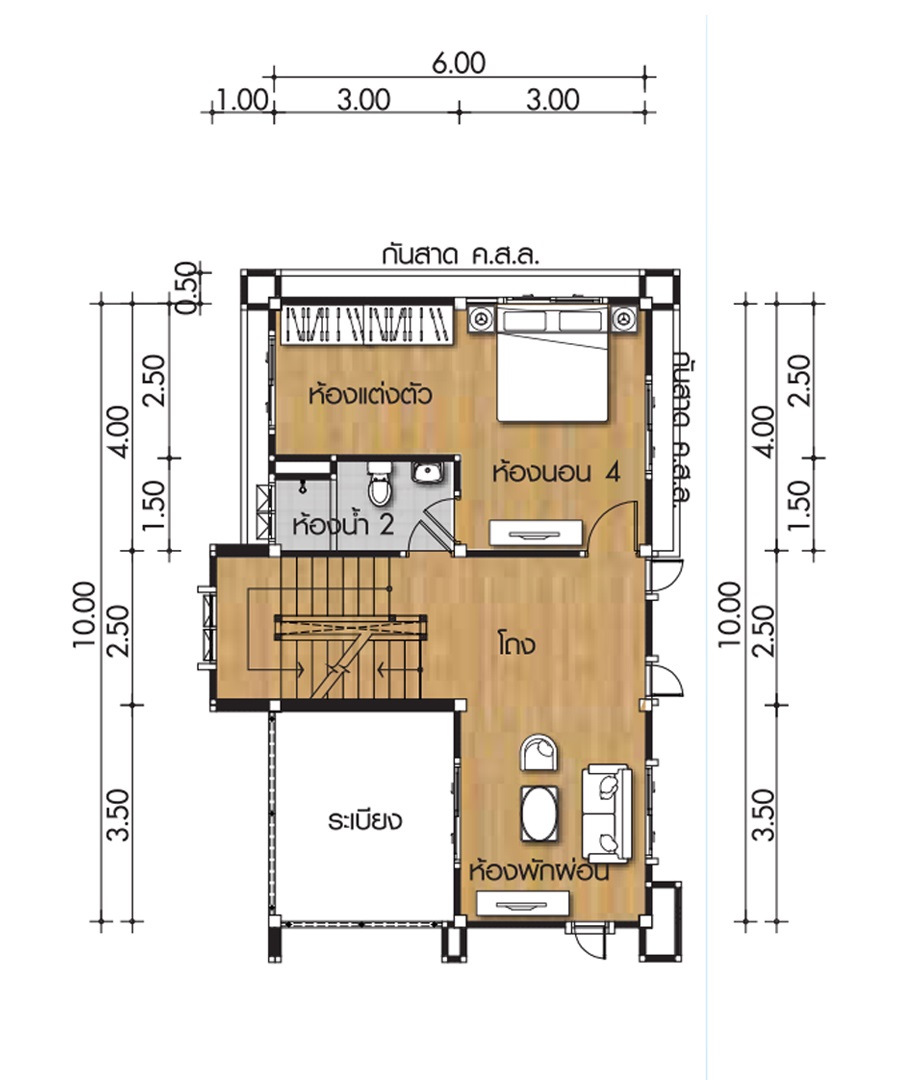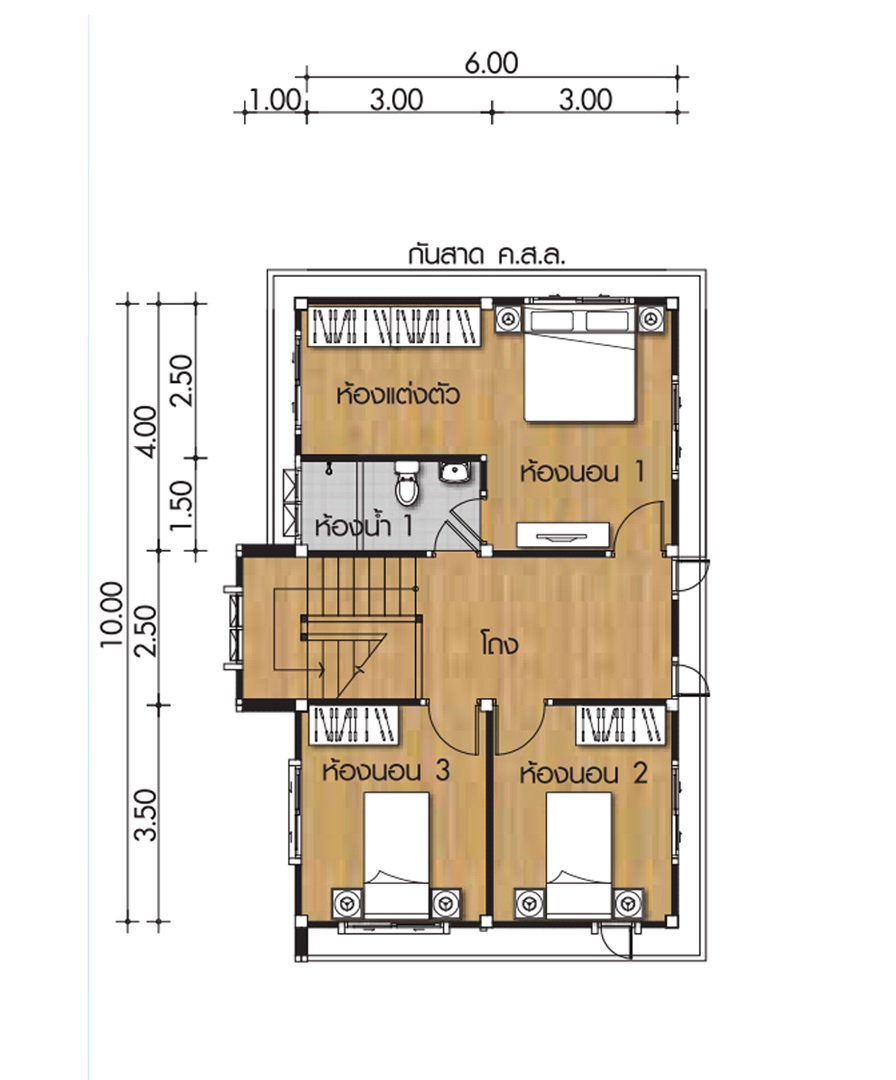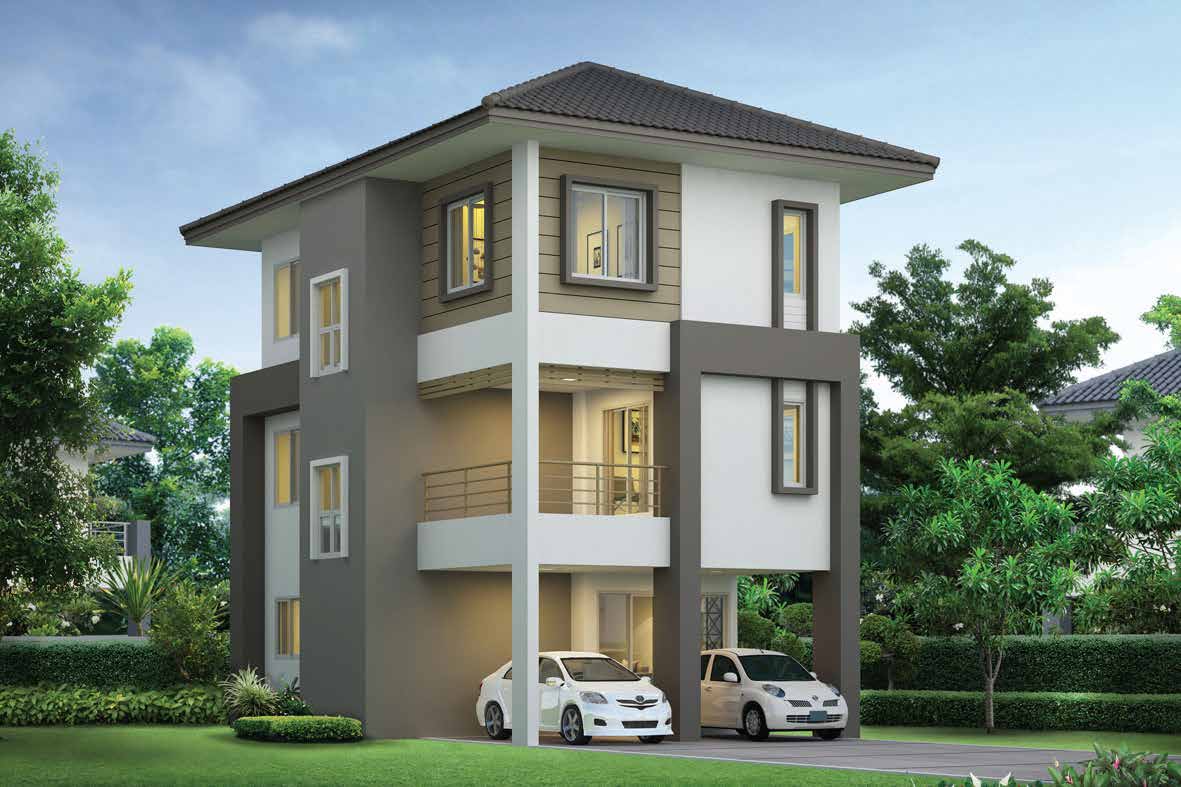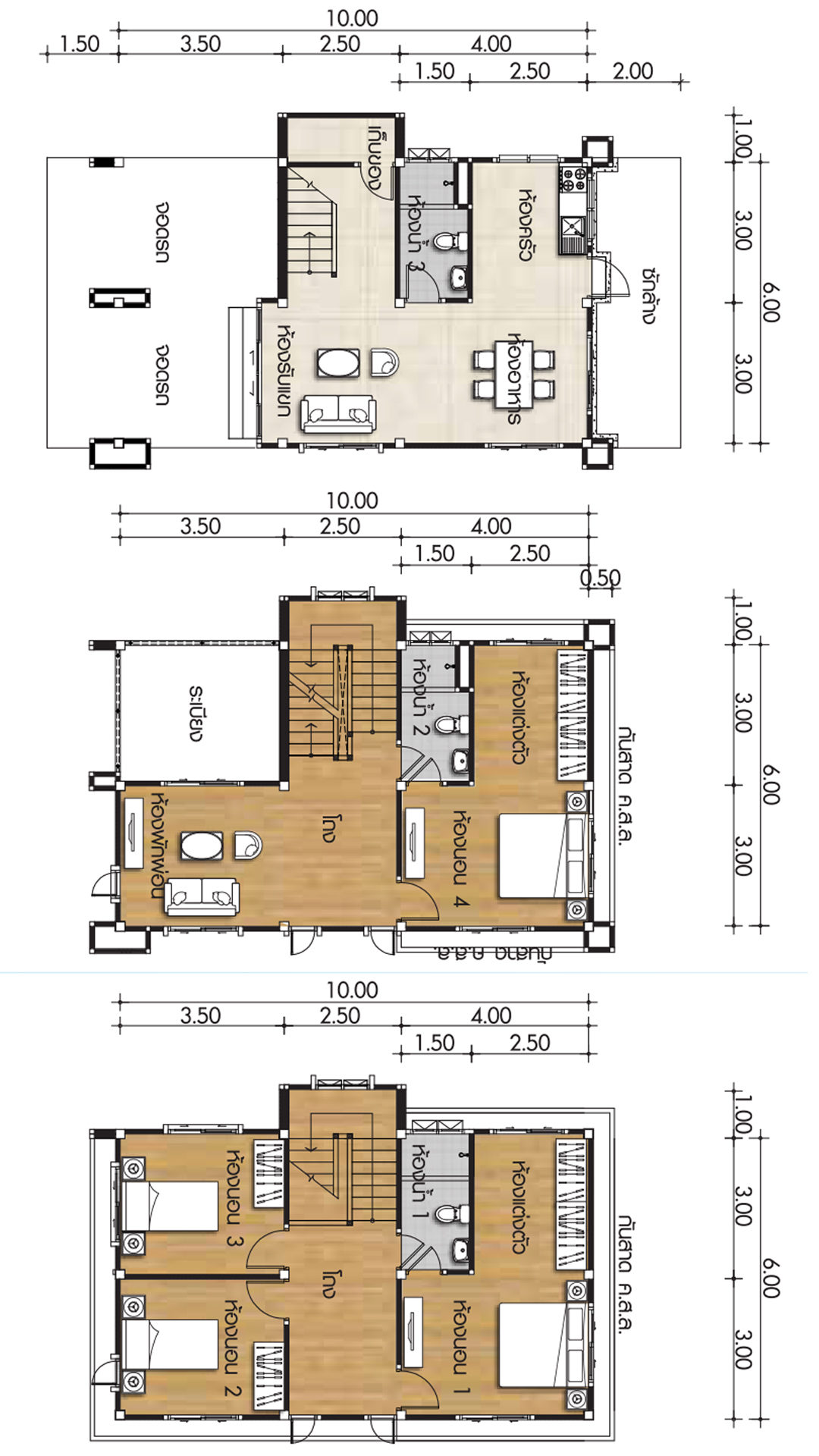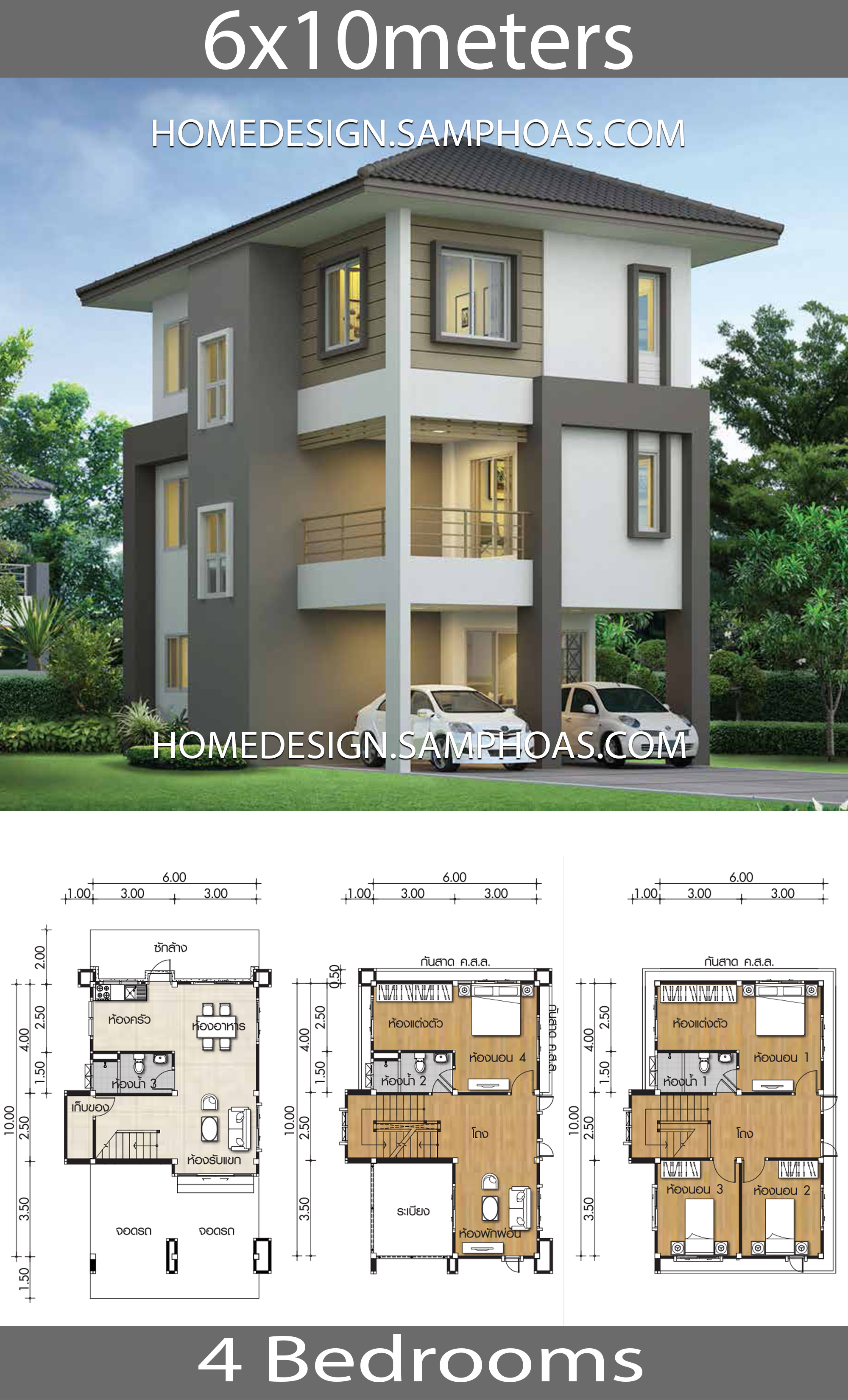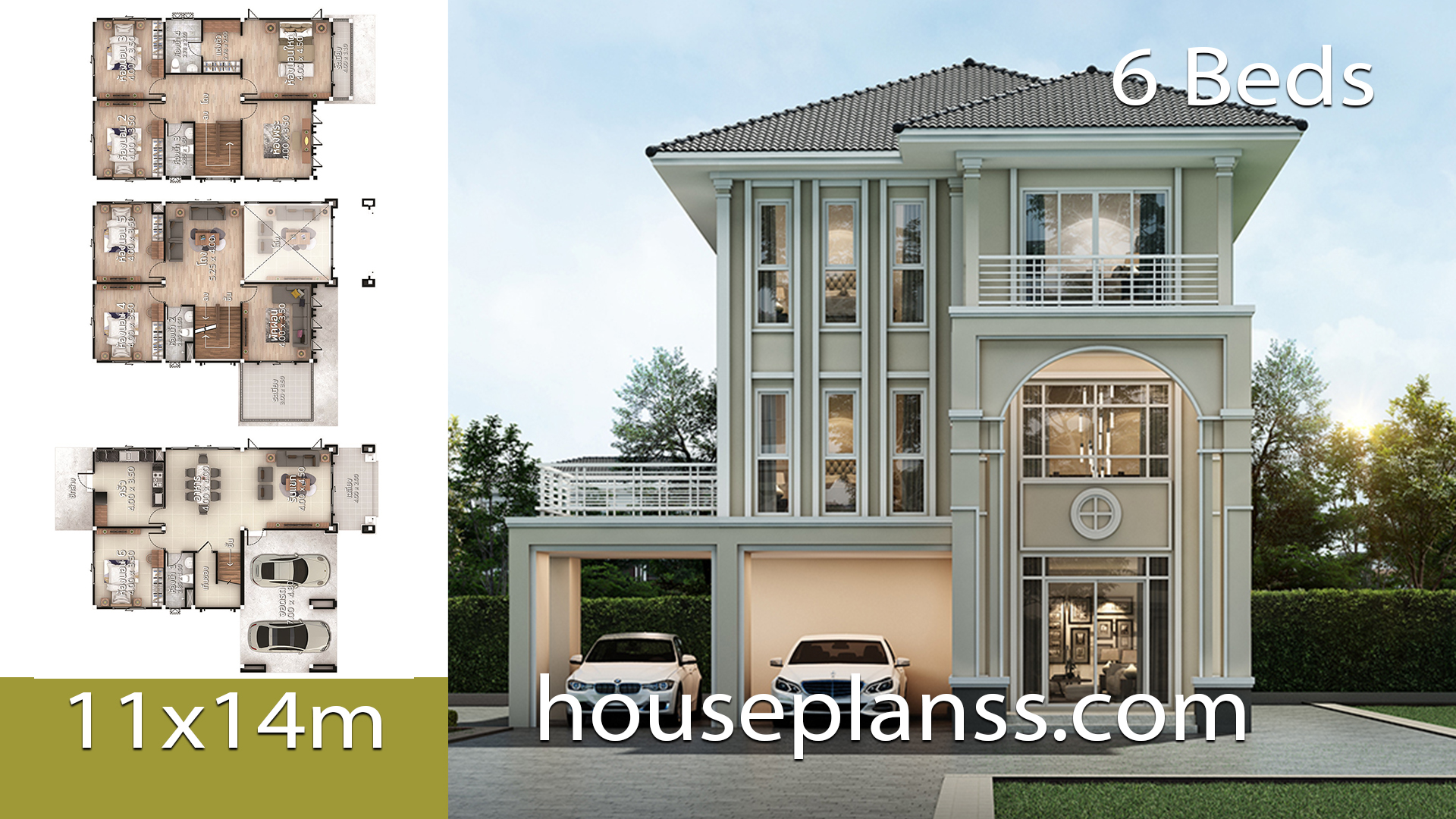
Home design plans 6x10m with 4 bedrooms
House description:
Ground Level: Two cars parking, Living room, Dining room, Kitchen, backyard garden, Storage under the stair, Washing outside the house and 1 Restroom
First Level: 1 bedroom with 1 bathroom, family room.
Second Level: 3 Bedrooms with 1 bathroom
For More Details:
