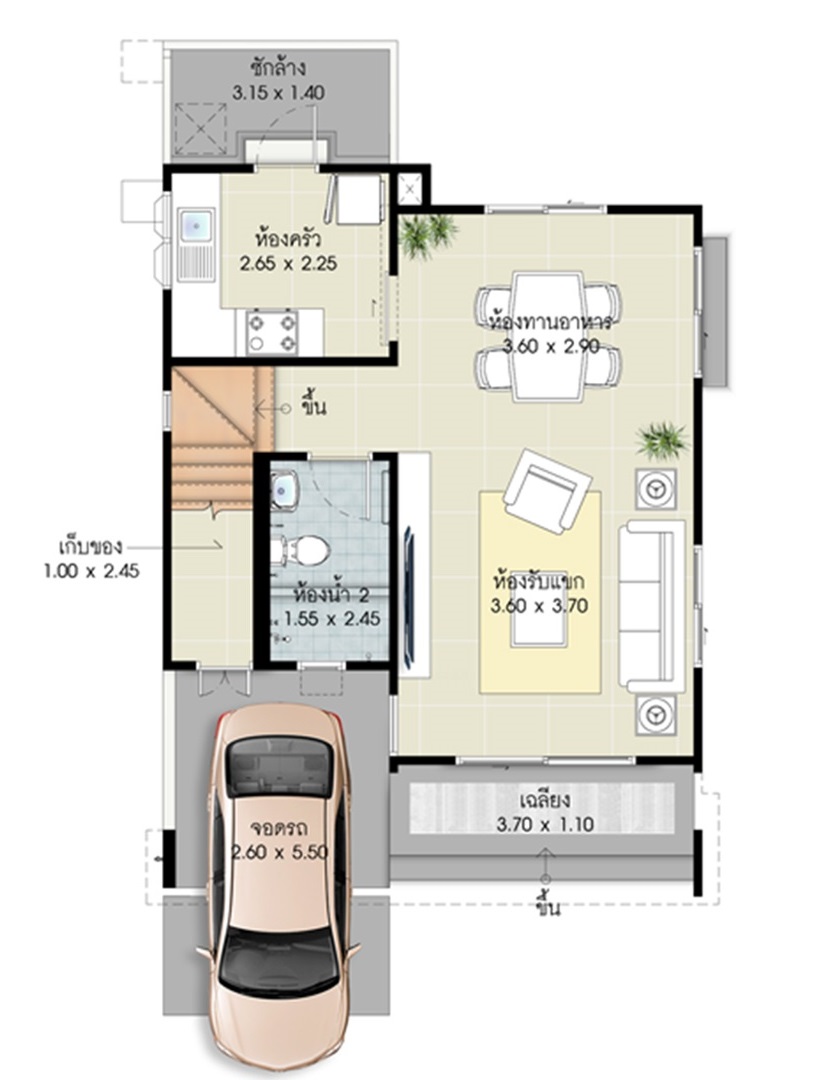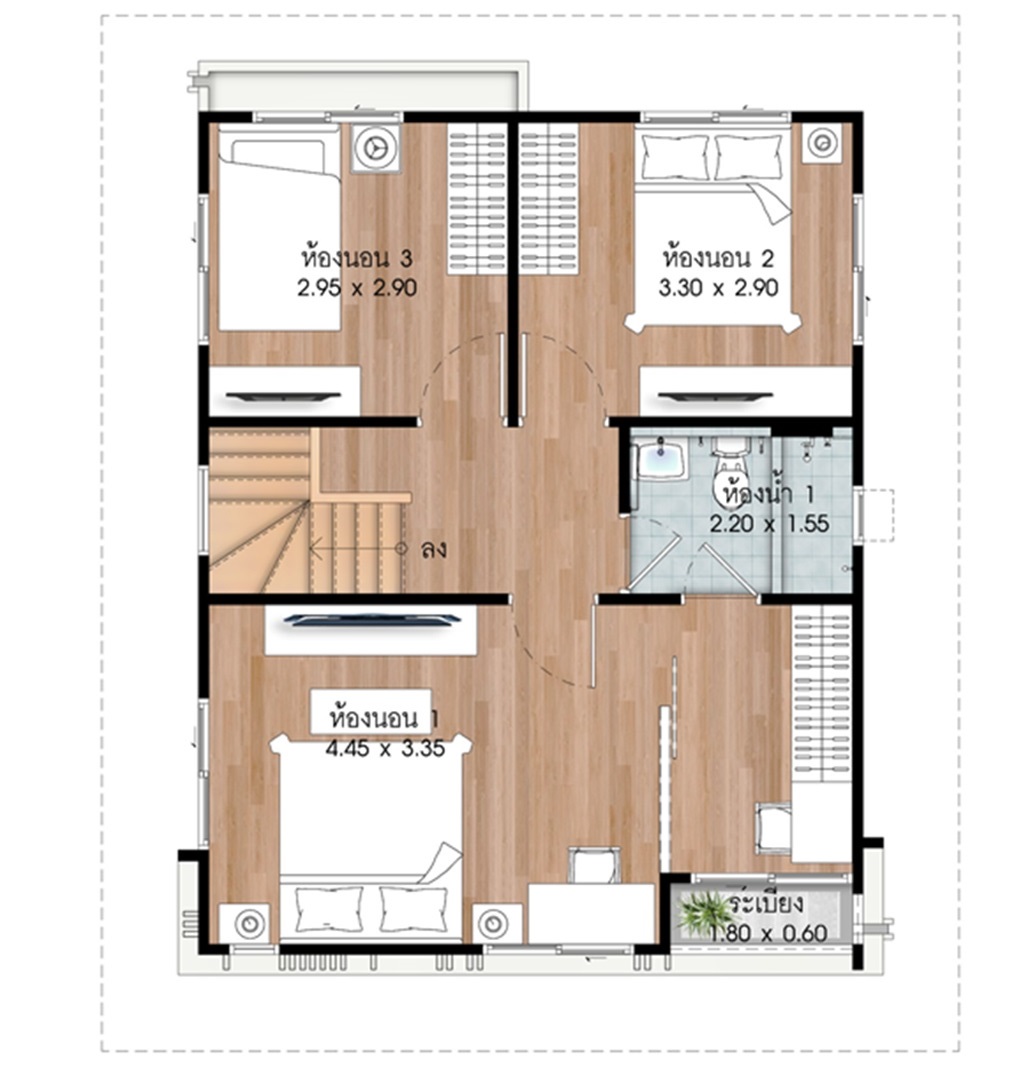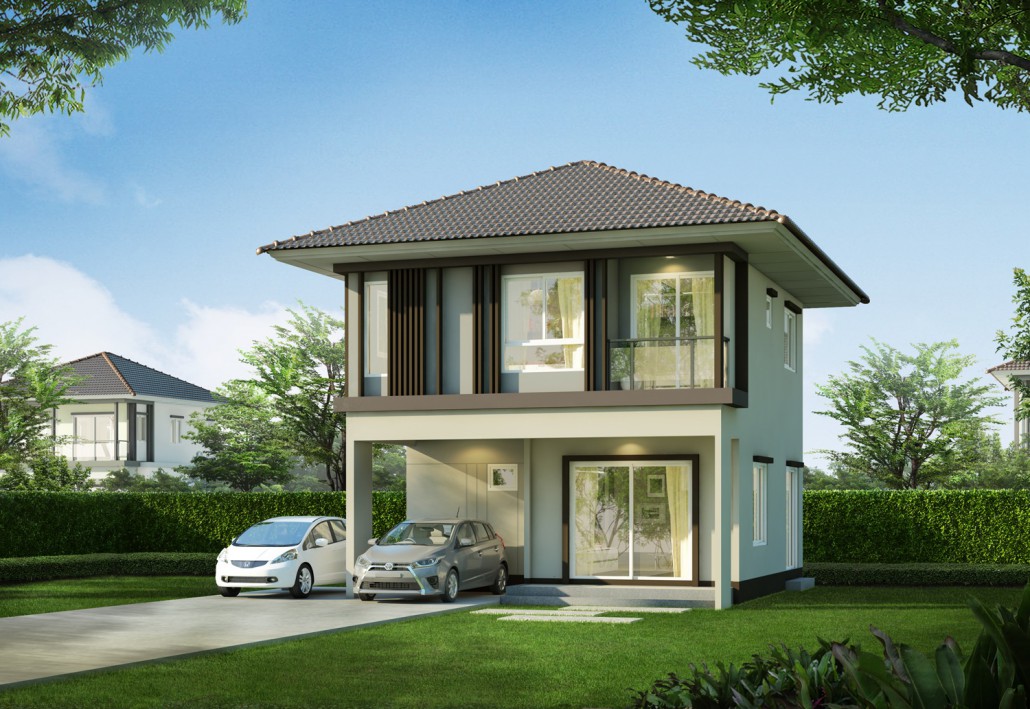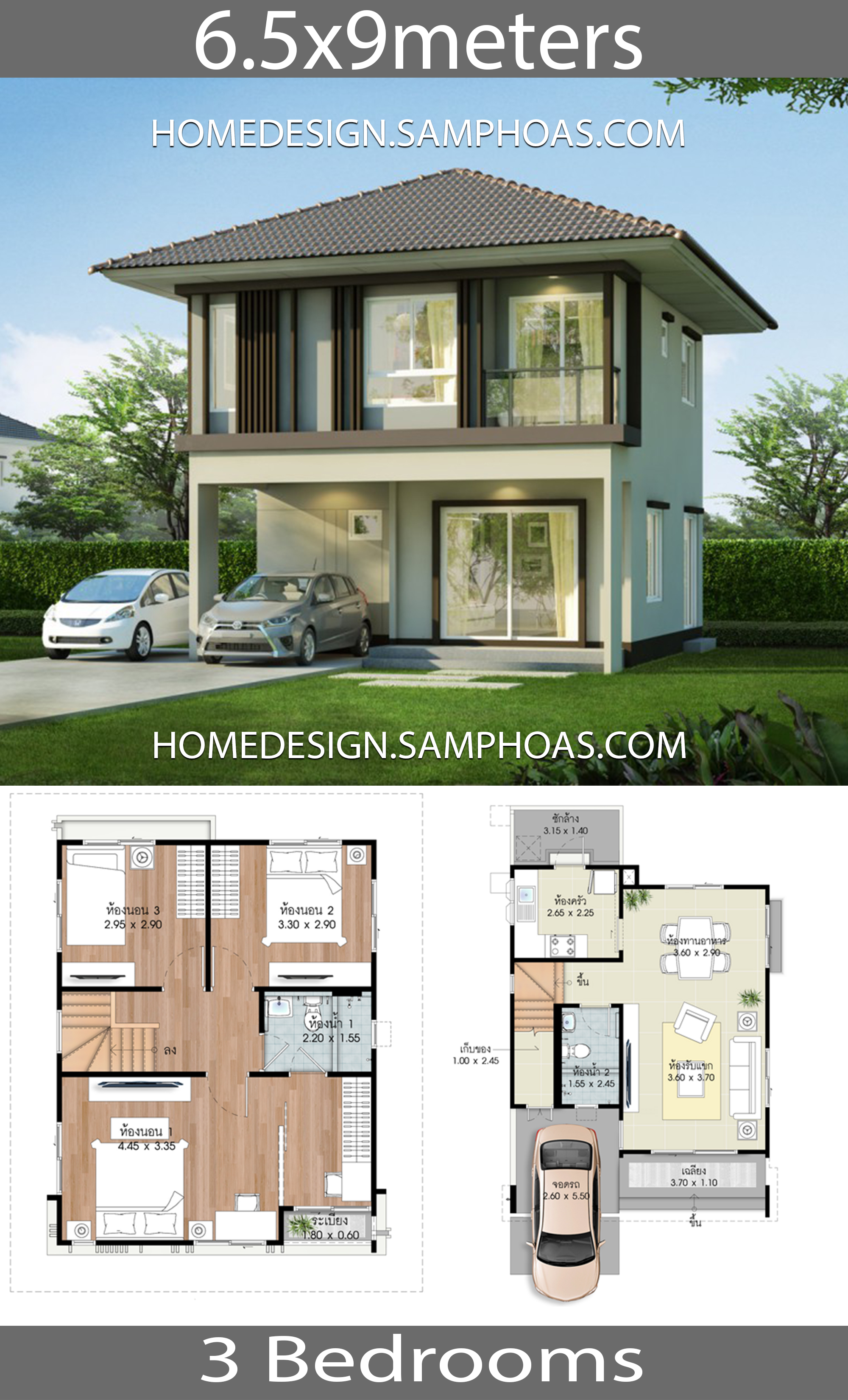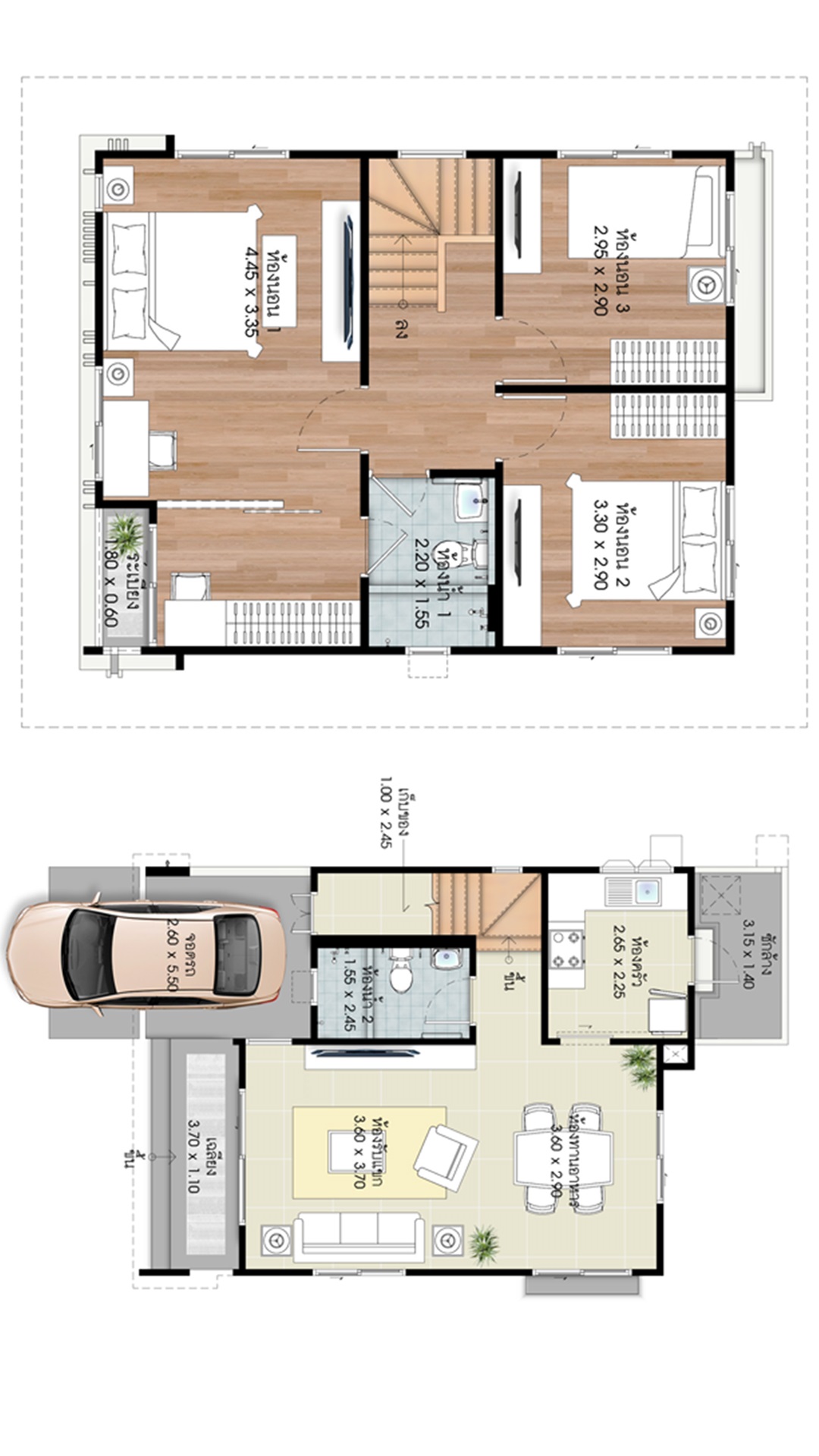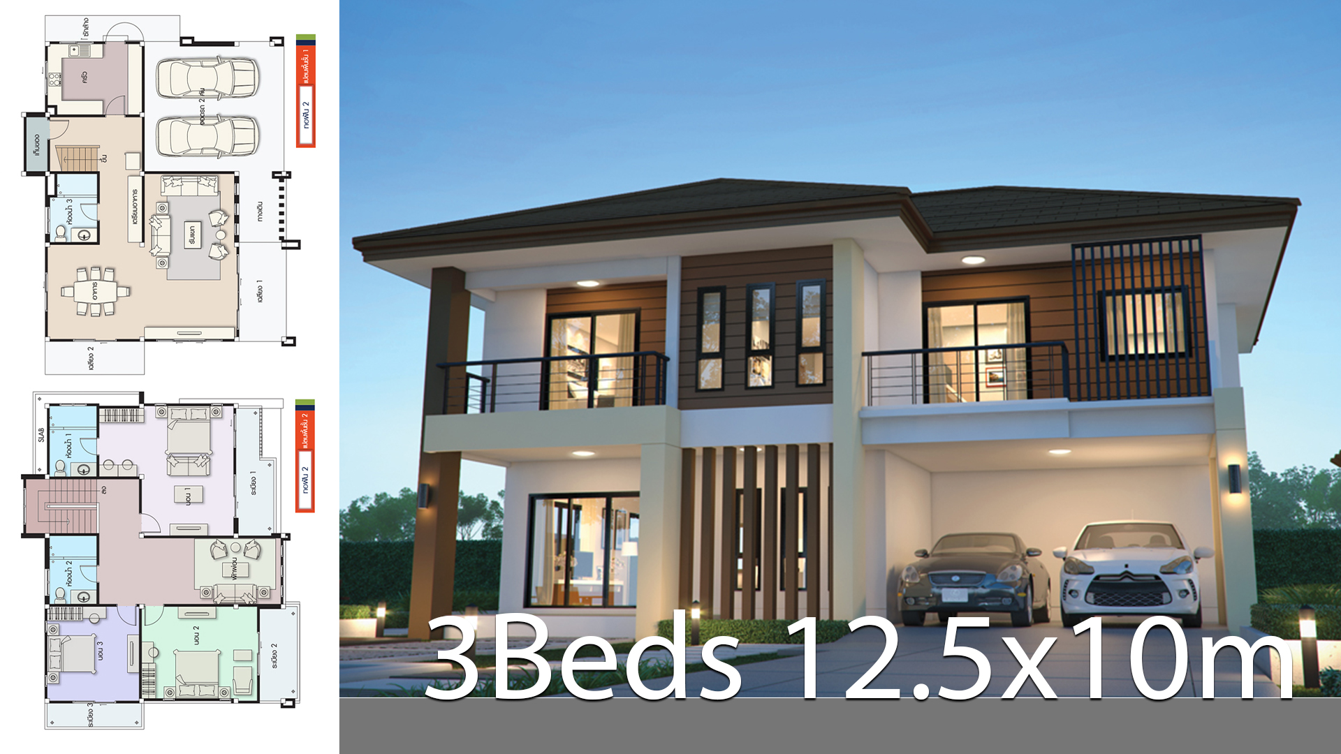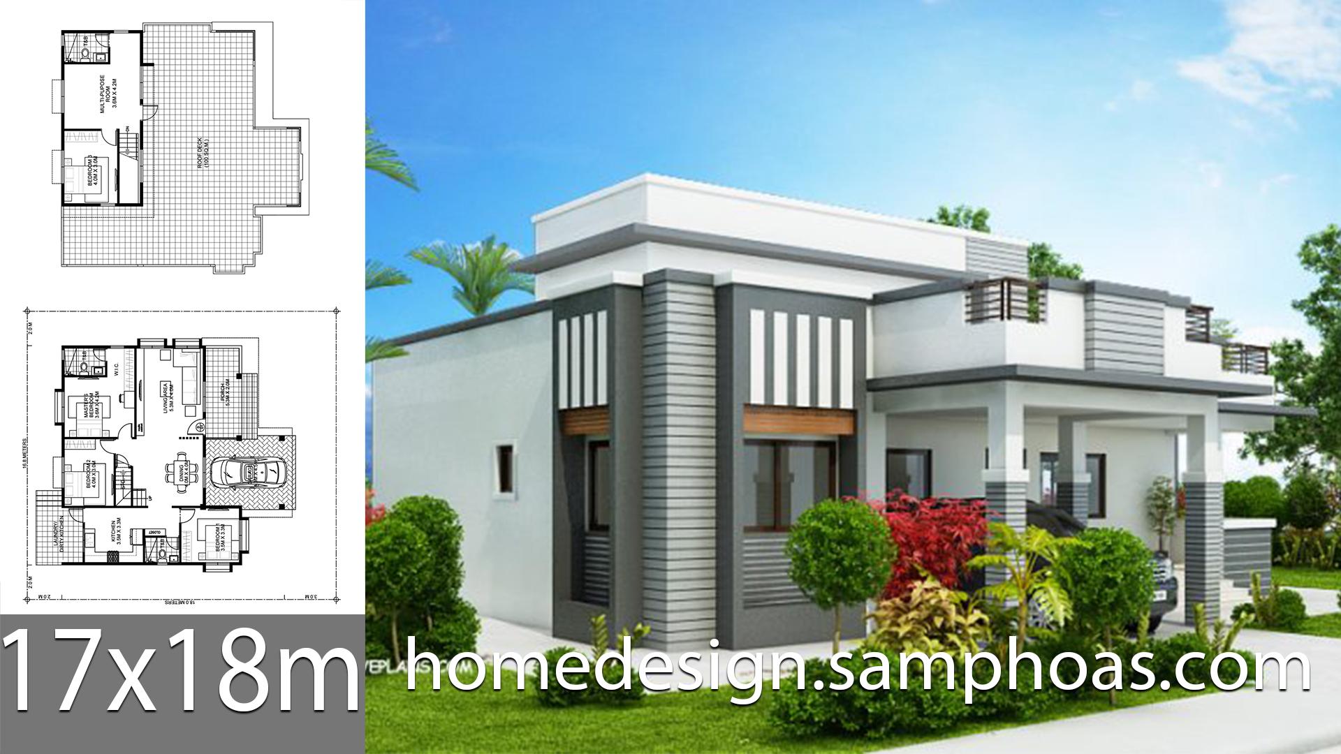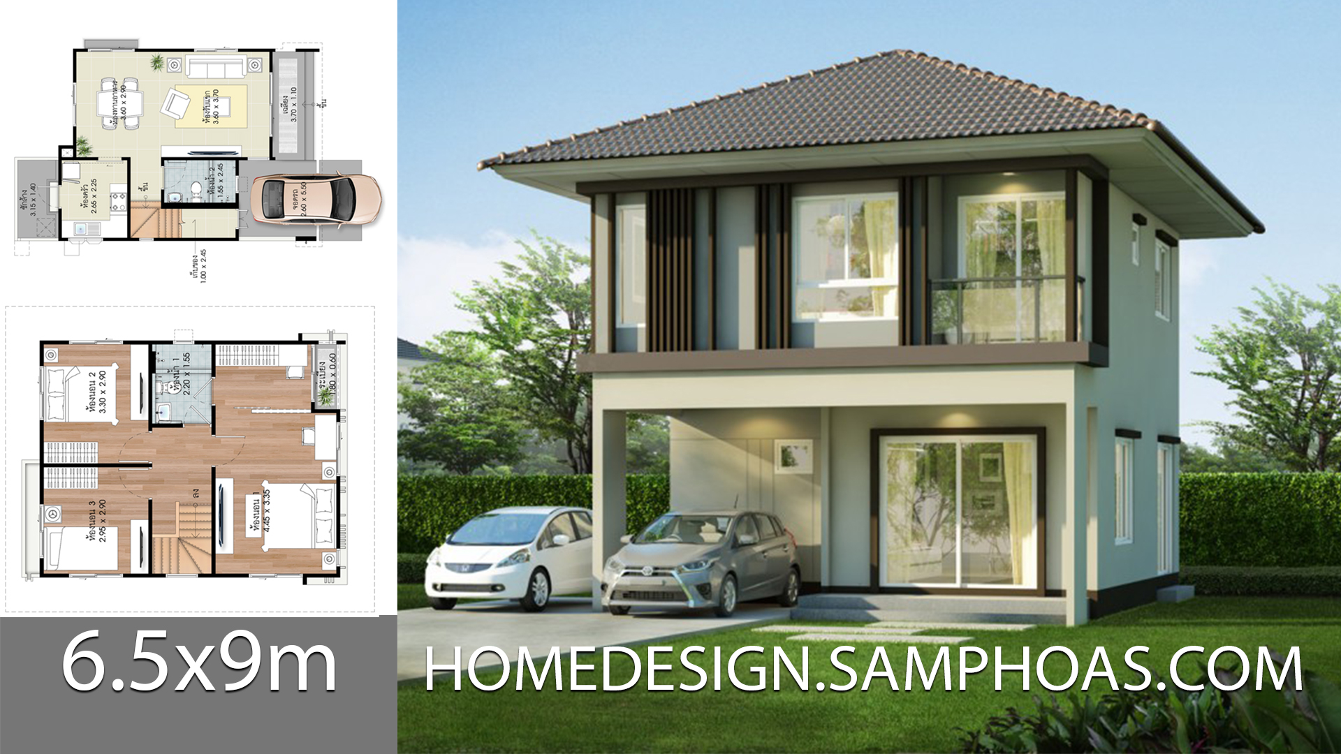
Home design plans 6.5x9m with 3 bedrooms.
House description:
Ground Level: One car parking, Living room, Dining room, Kitchen, backyard garden, Storage under the stair, Washing outside the house and 1 Restroom
First Level: 3 bedrooms with 1 bathroom.
For More Details:
