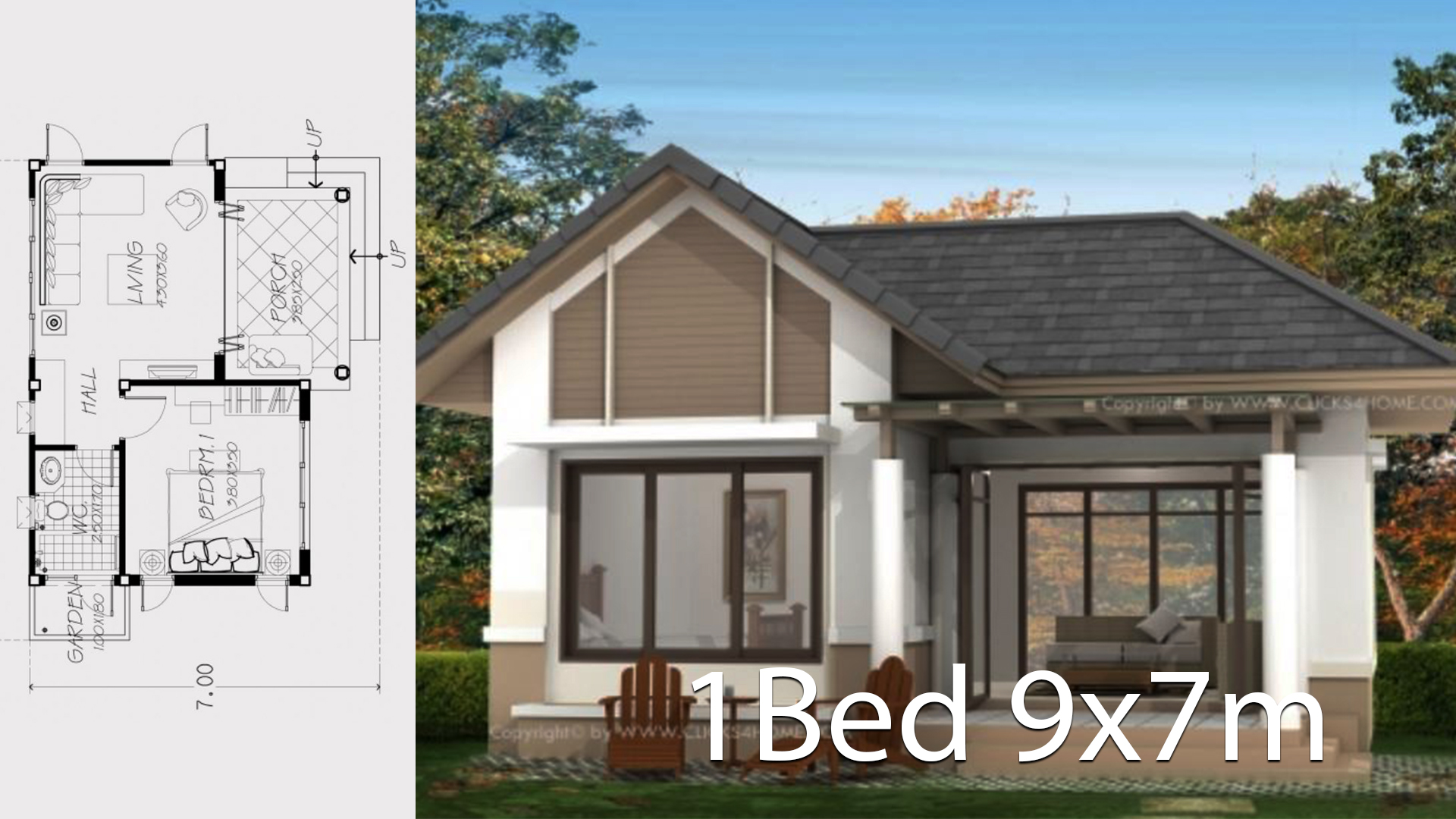
Home design plan 9x7m with one bedroom. Small house General purpose housing model Simple shape, tropical style Beautiful with wooden battens on the entrance porch Which provides a cozy, friendly atmosphere, suitable to sit and relax most Large living room With 2 walls attached to the outside garden With the other side attached to the front porch If you sit in the living room, there will be cool breeze blowing through you and your family sitting and watching TV. Nearby areas also have a small coffee counter opposite the medium sized bedroom. For a relaxing bedroom, changing the atmosphere of your family Or as a bedroom for the elderly In addition, you may arrange this bedroom as a home theater room that can prevent external noise.
House description:
Two Car Parking and garden
Ground Level: Living room, Dining room, Kitchen, backyard garden, storage, One bedroom and 1 Restroom
First Level: Roof tiles
To buy this full completed set layout plan please go to clicks4home.com (blueprint start from us$1000)
For More Details:
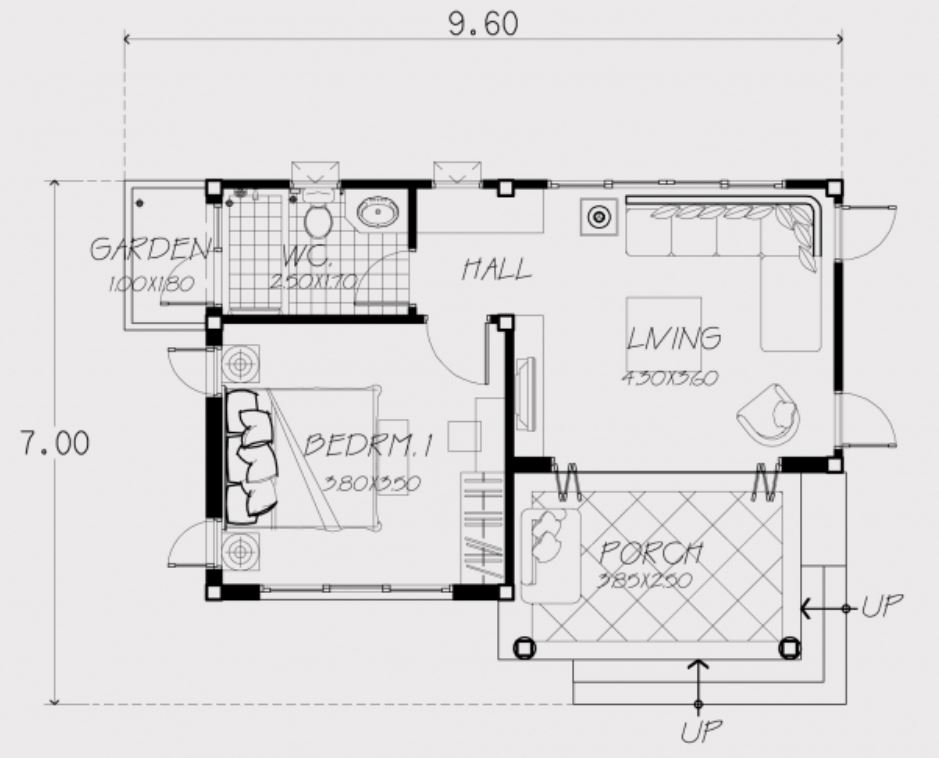
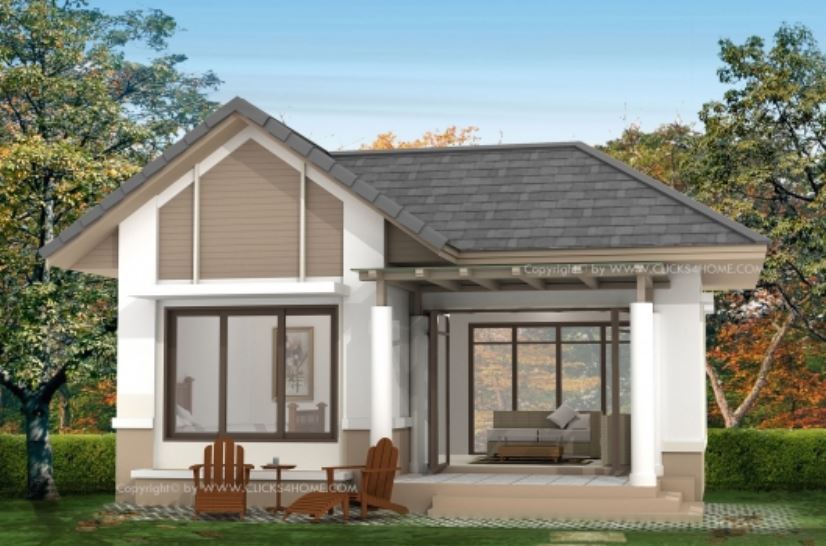
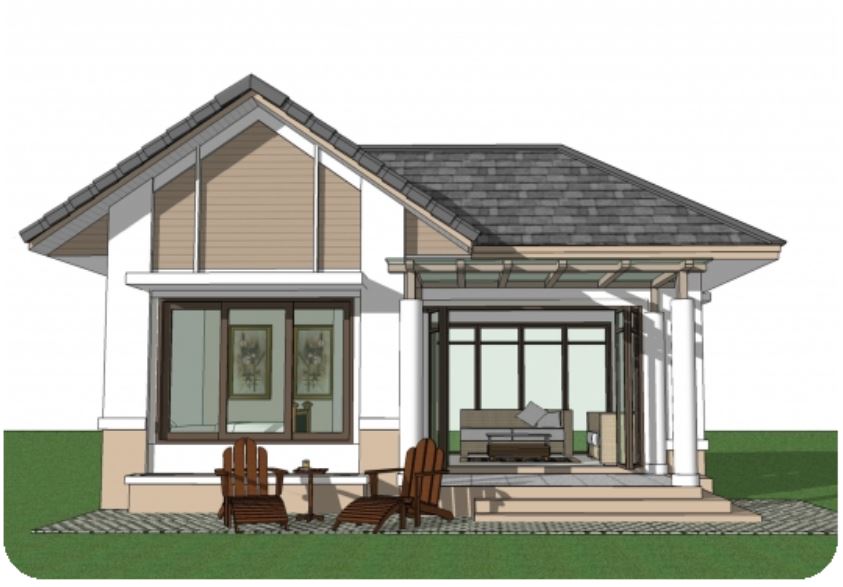
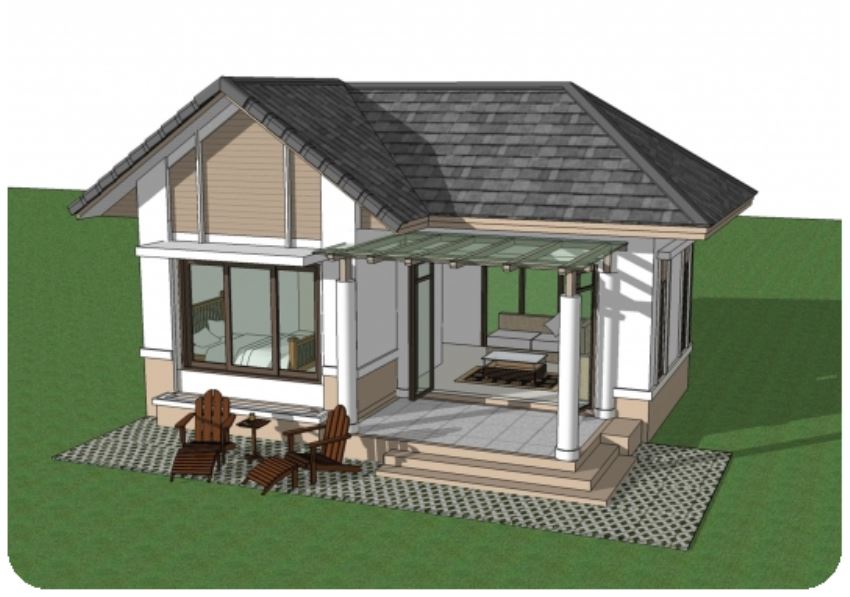
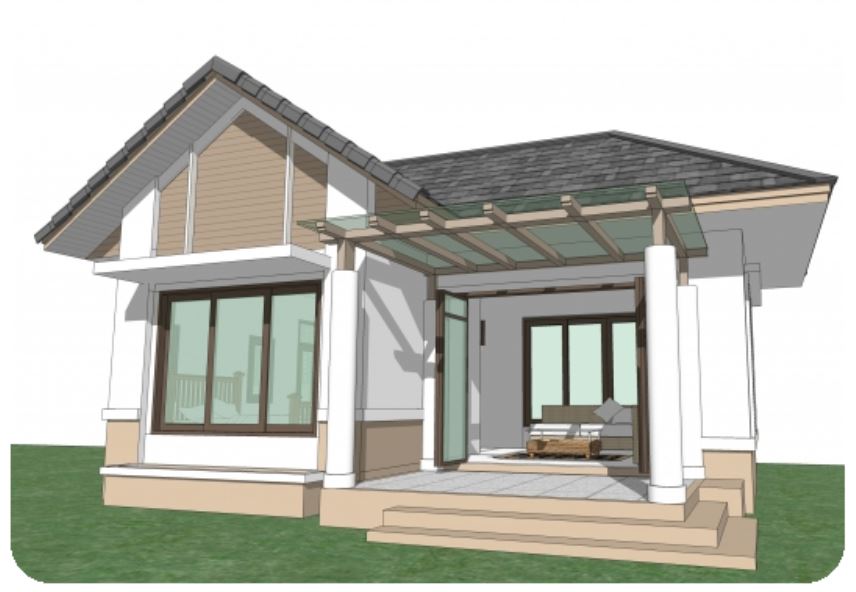
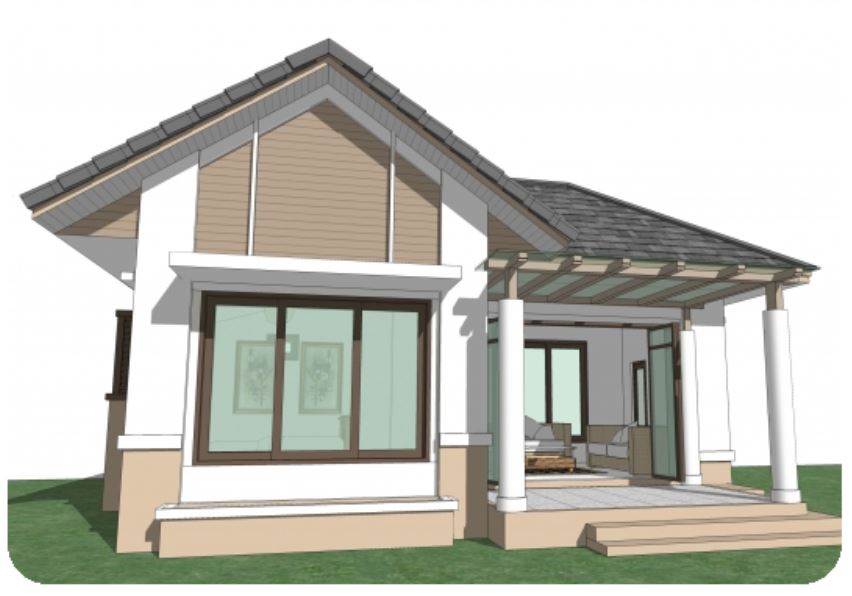
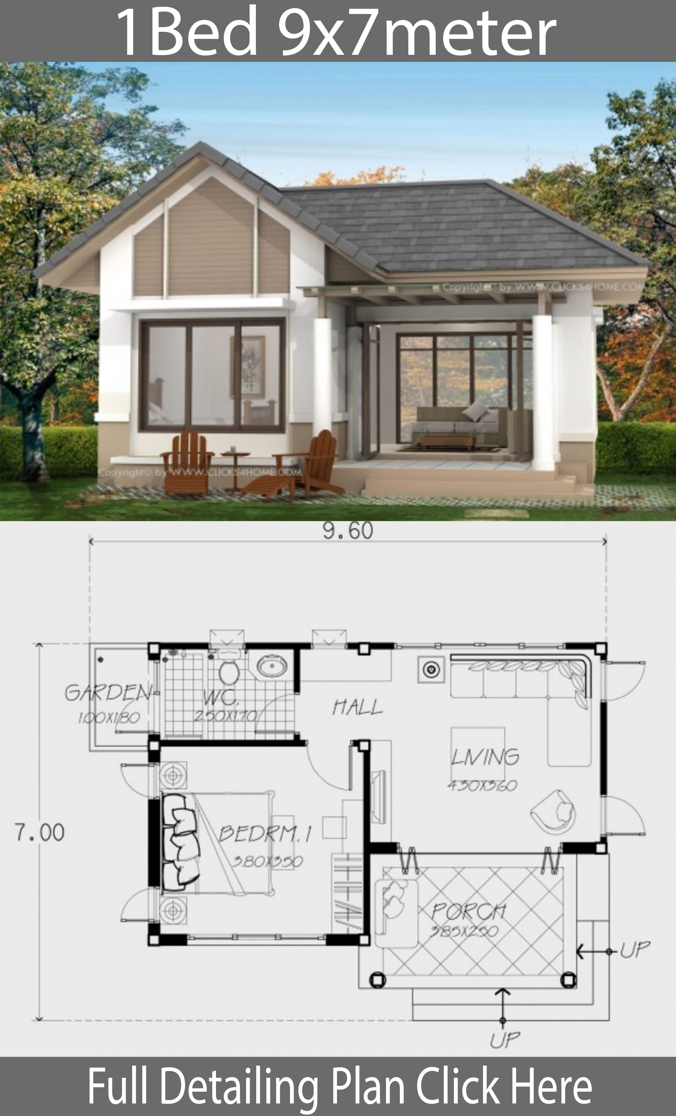
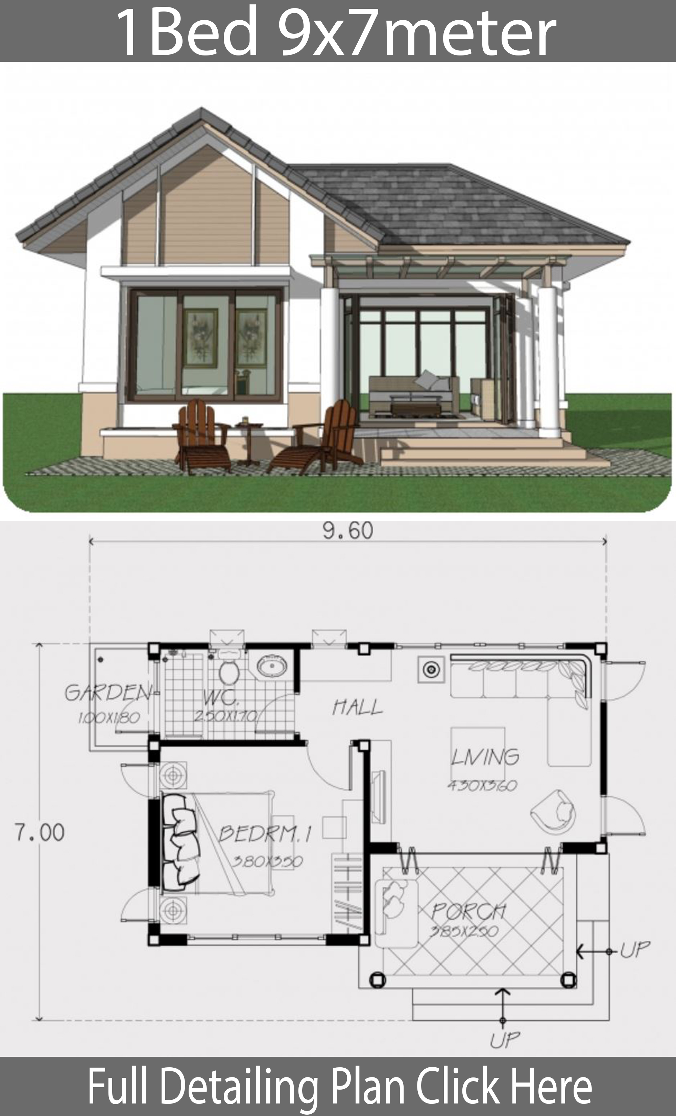
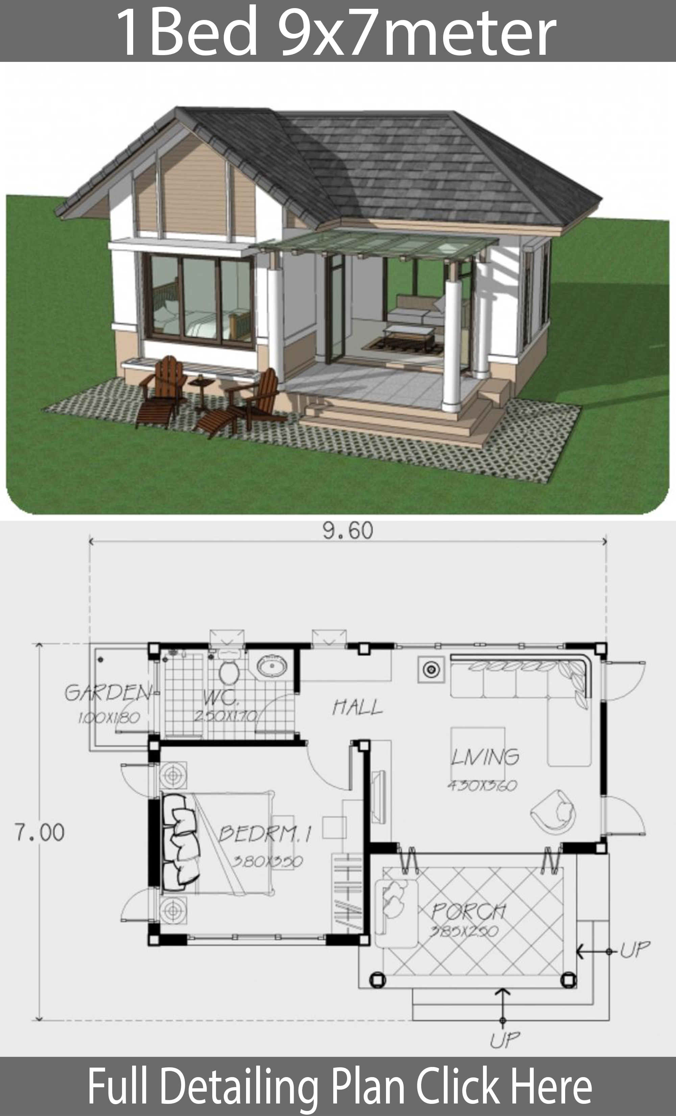
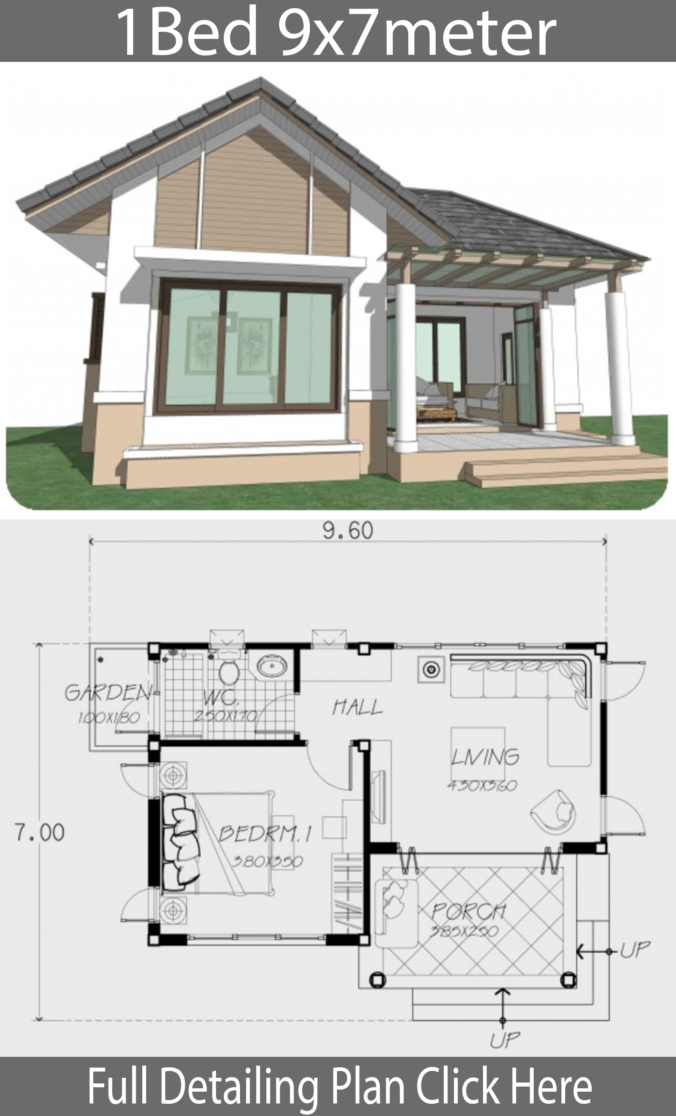
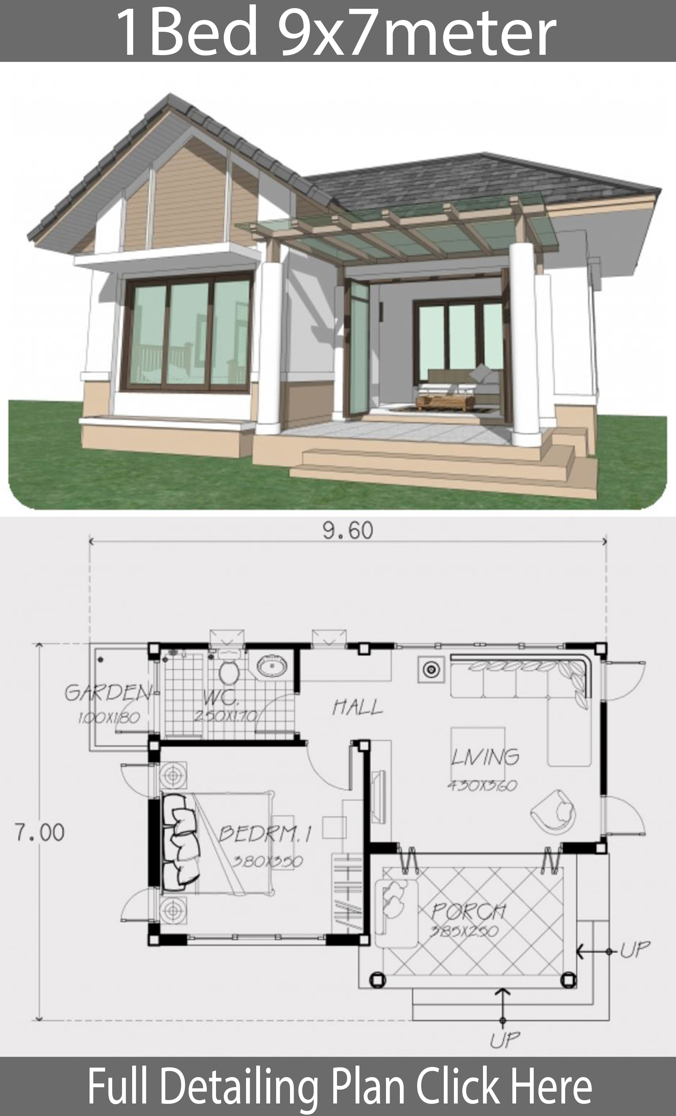

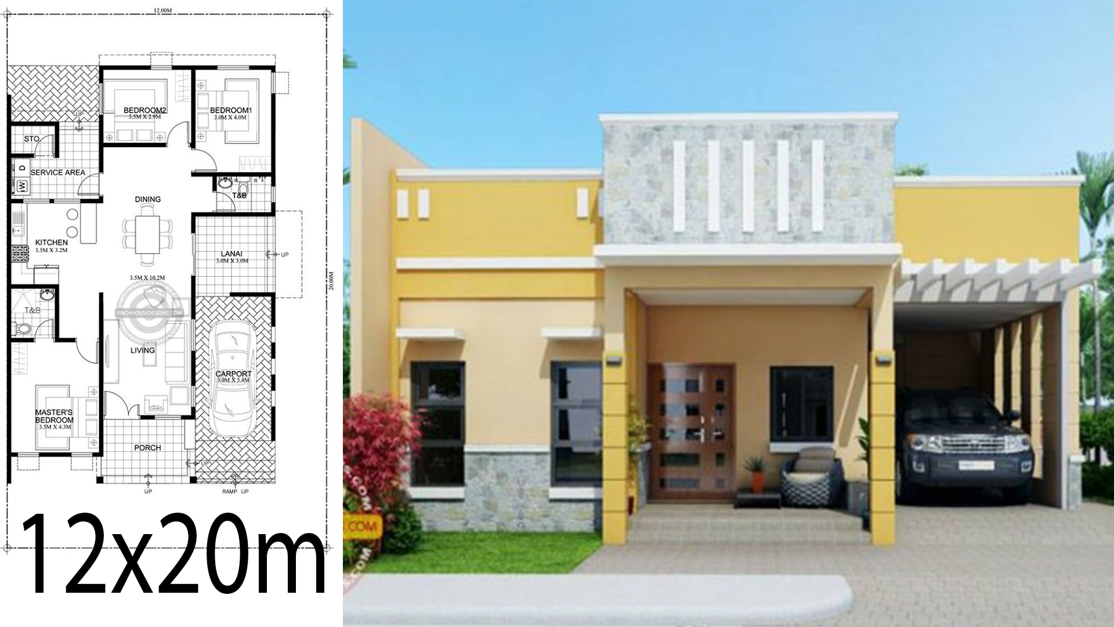
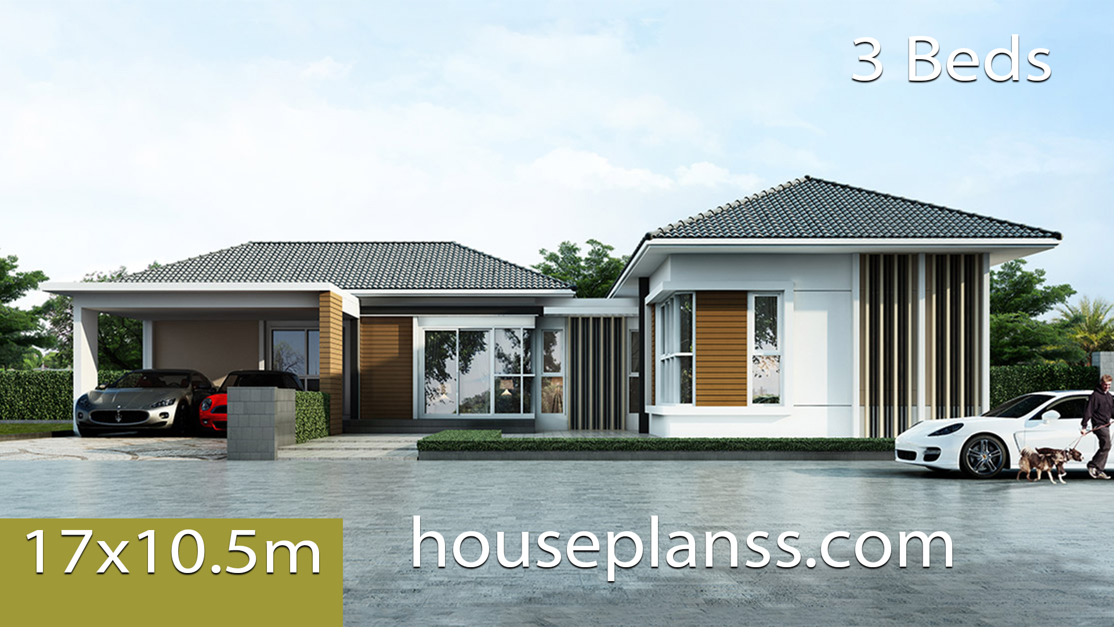

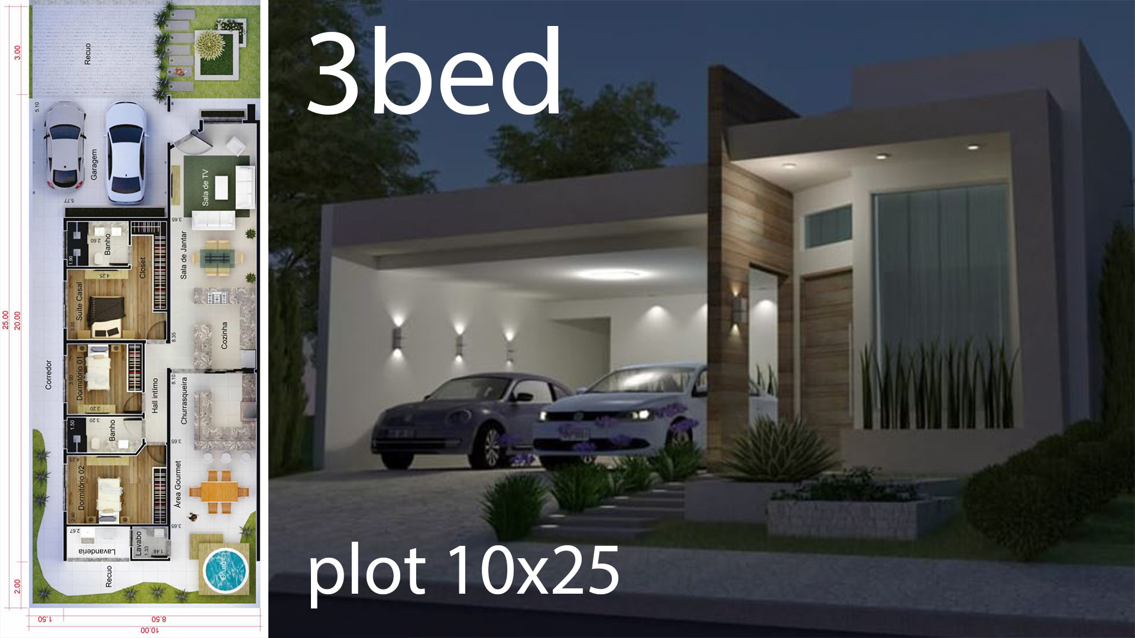
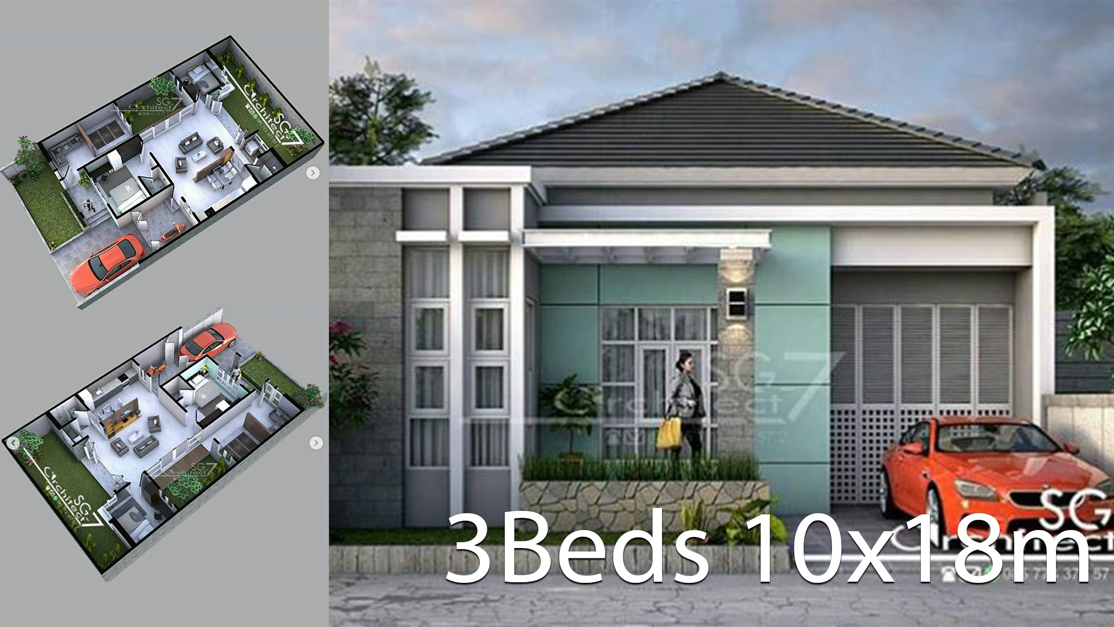
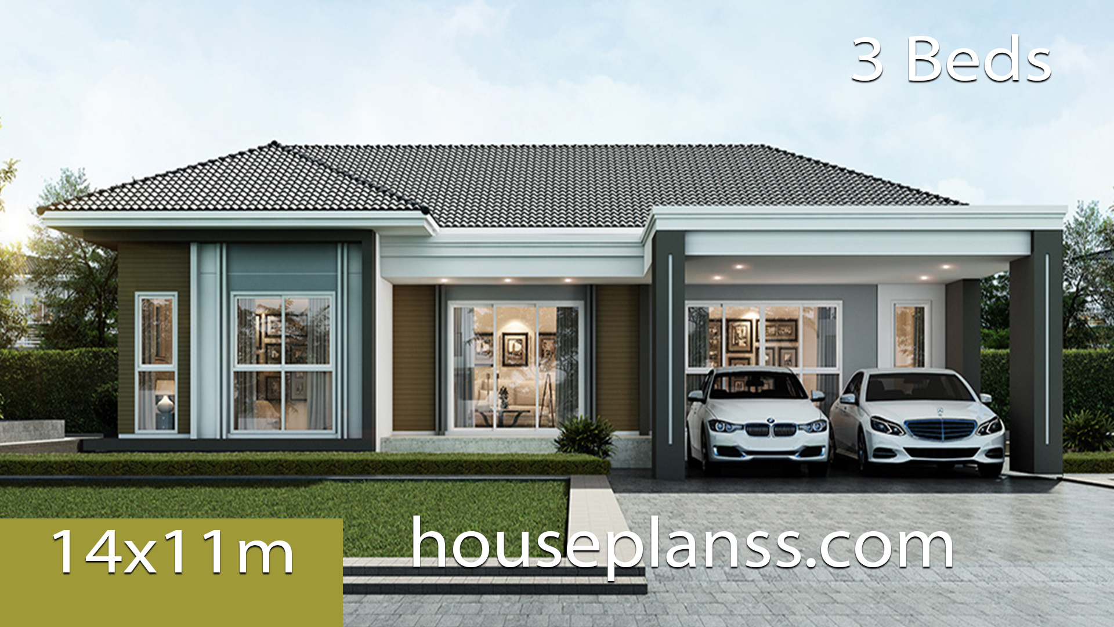
I need a small home design plan with one bed room thanks
what about th e electrical and the water hot & cold & outside. structural,, floor & roof. Kind of a joke.