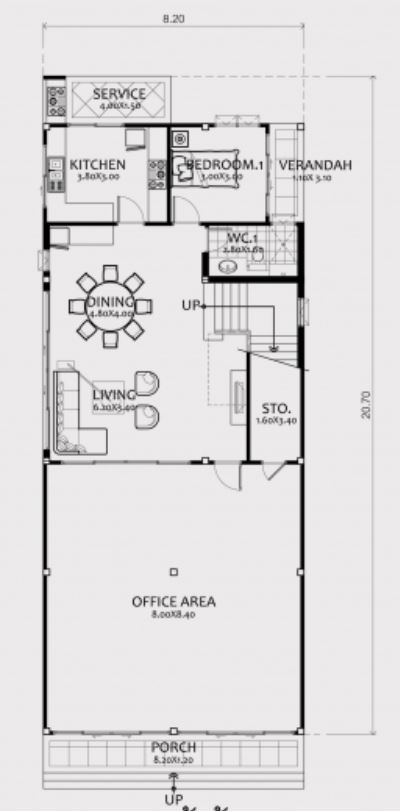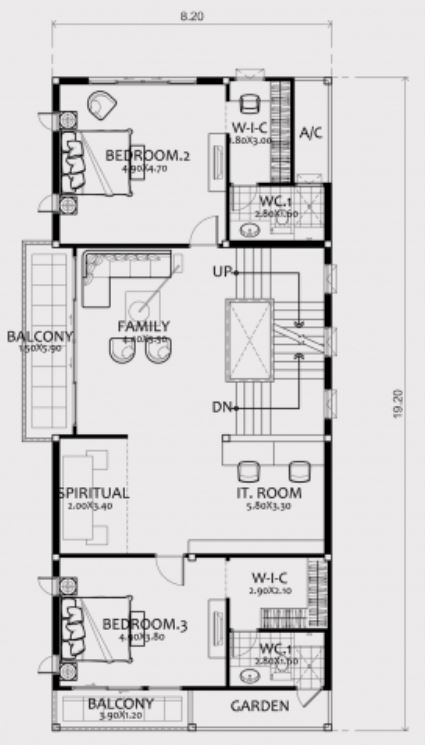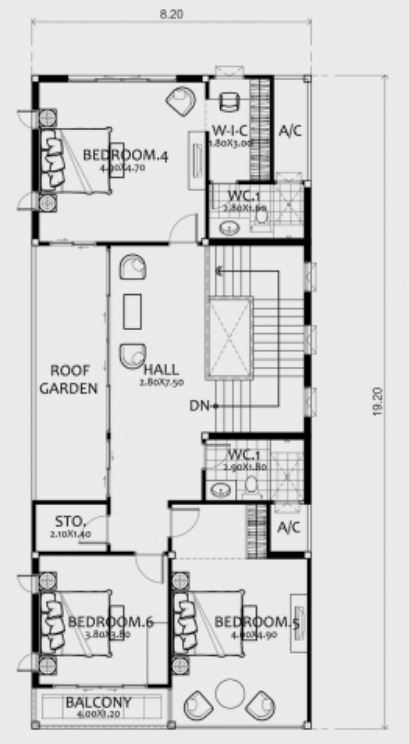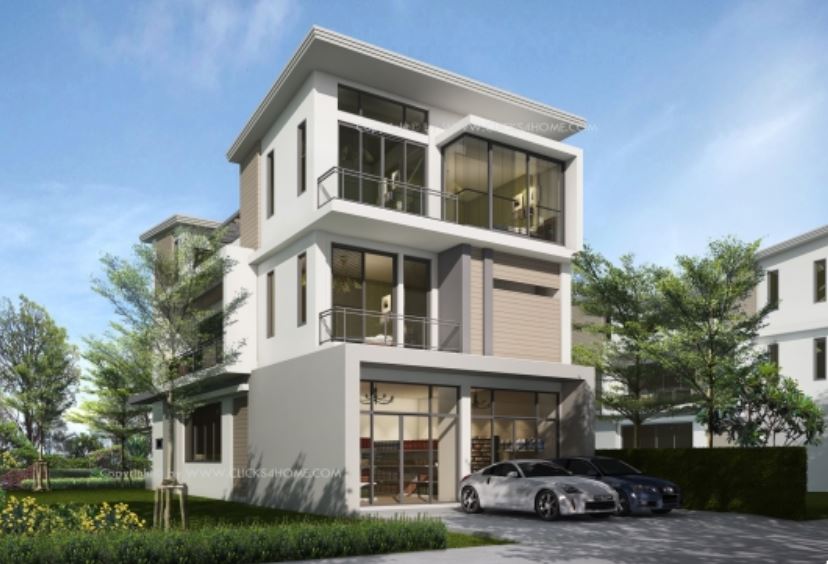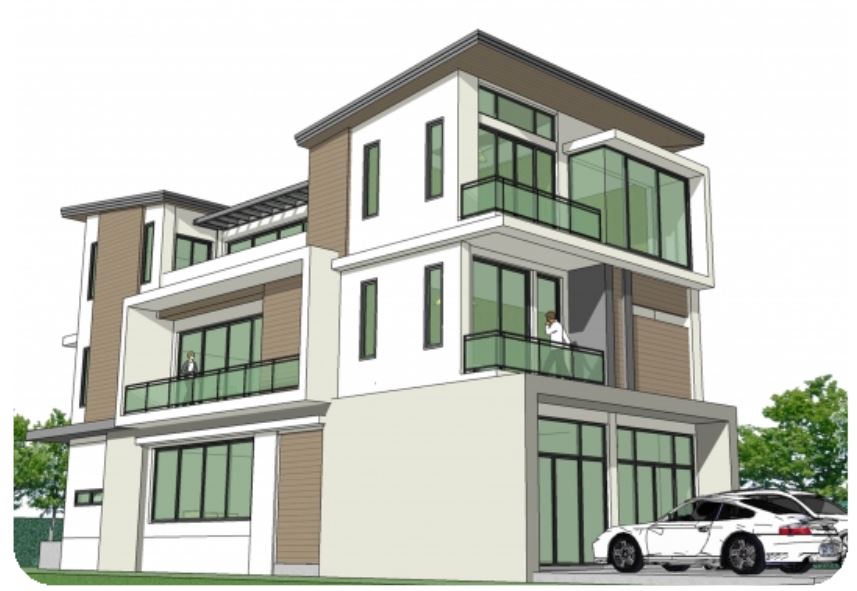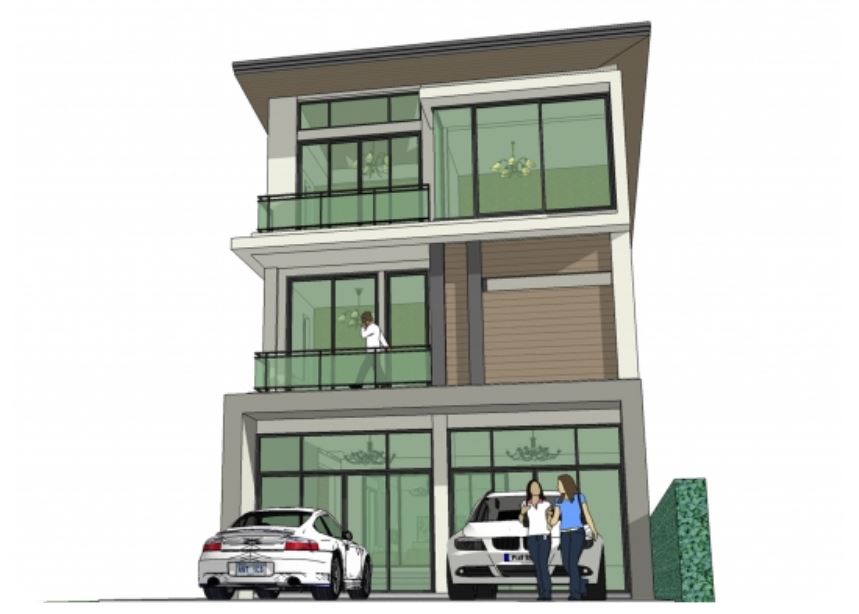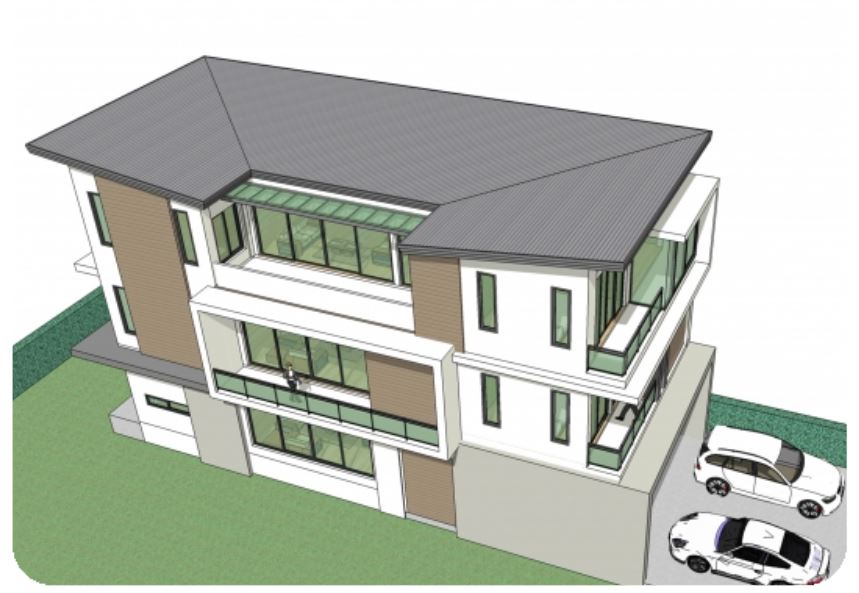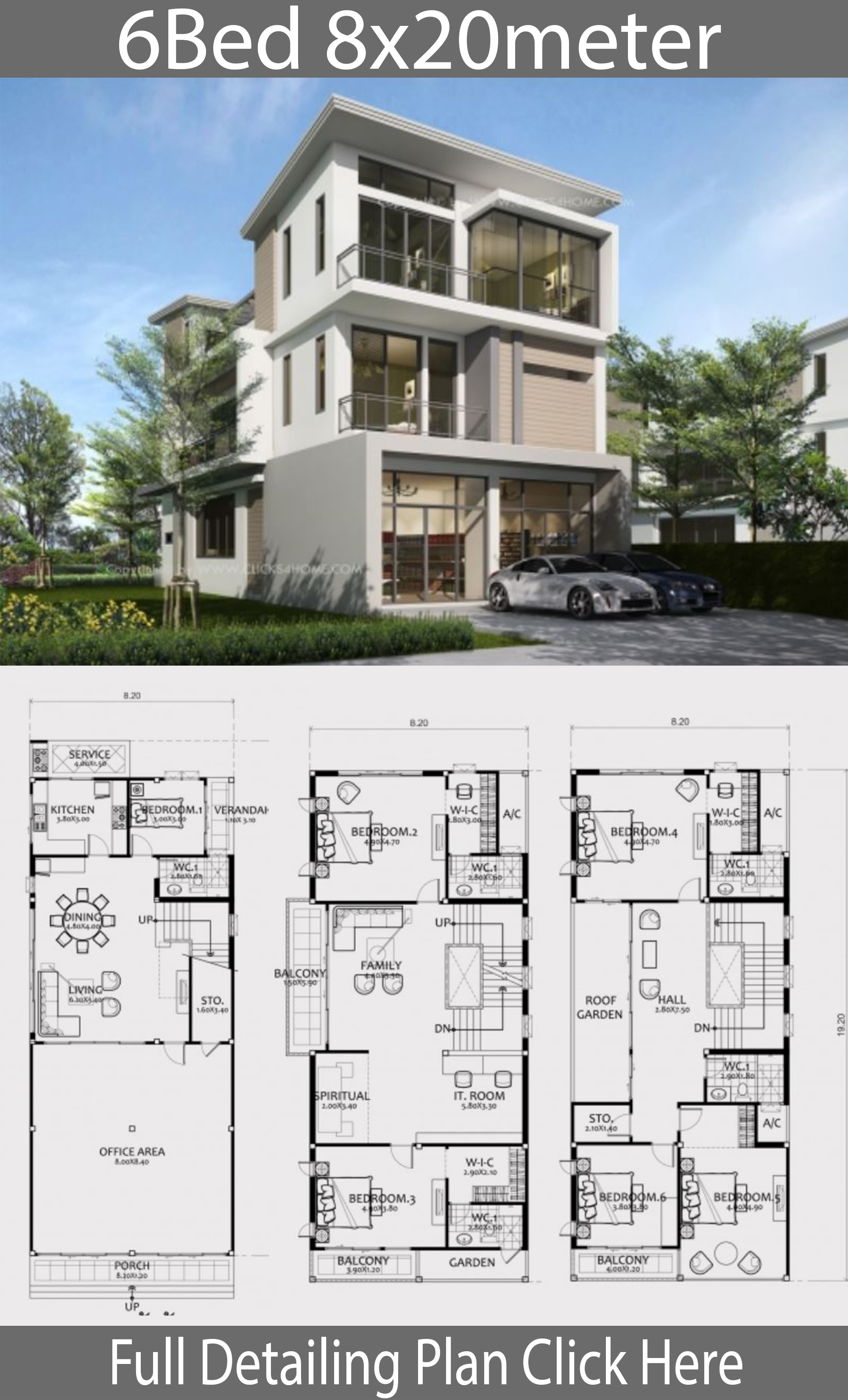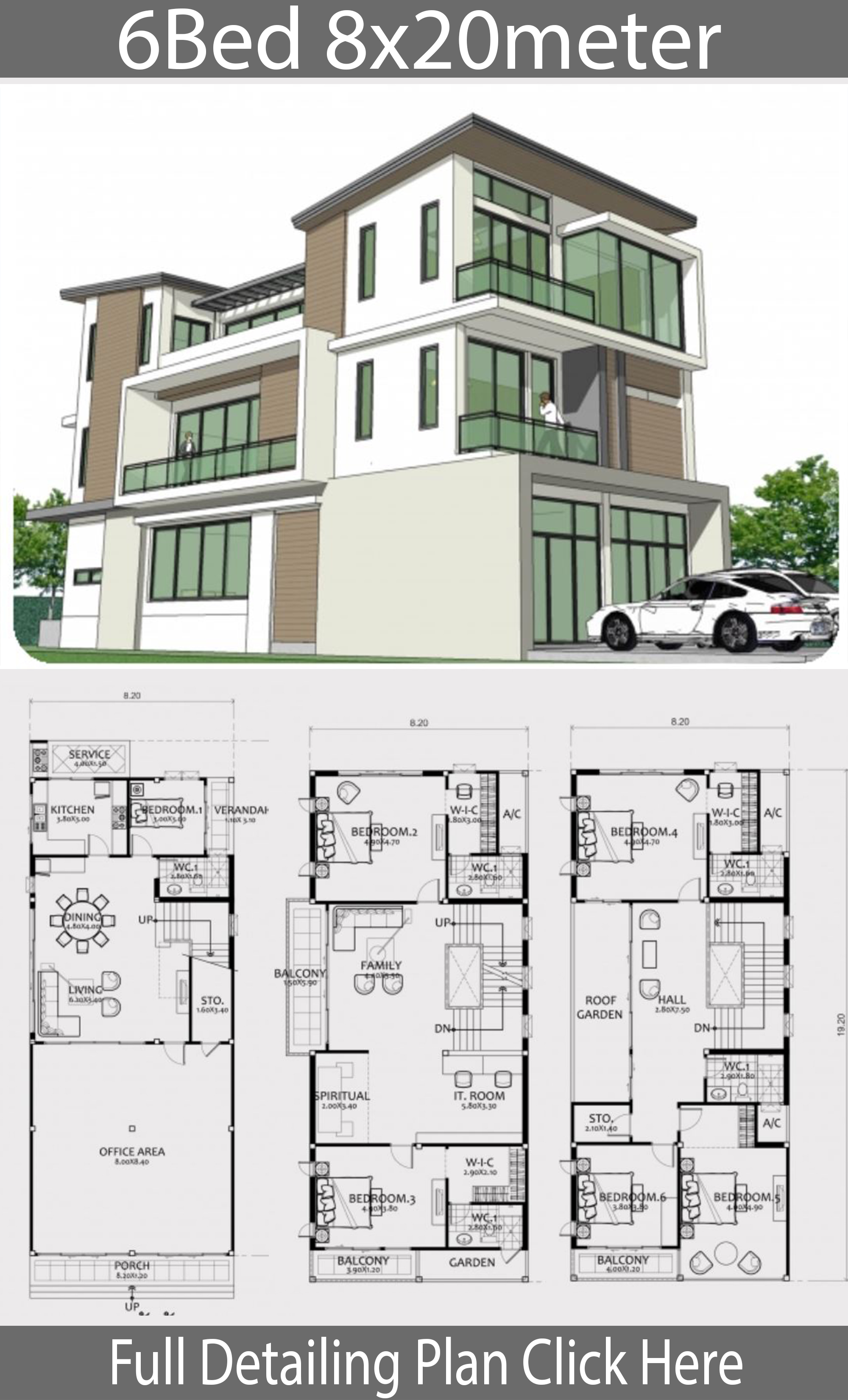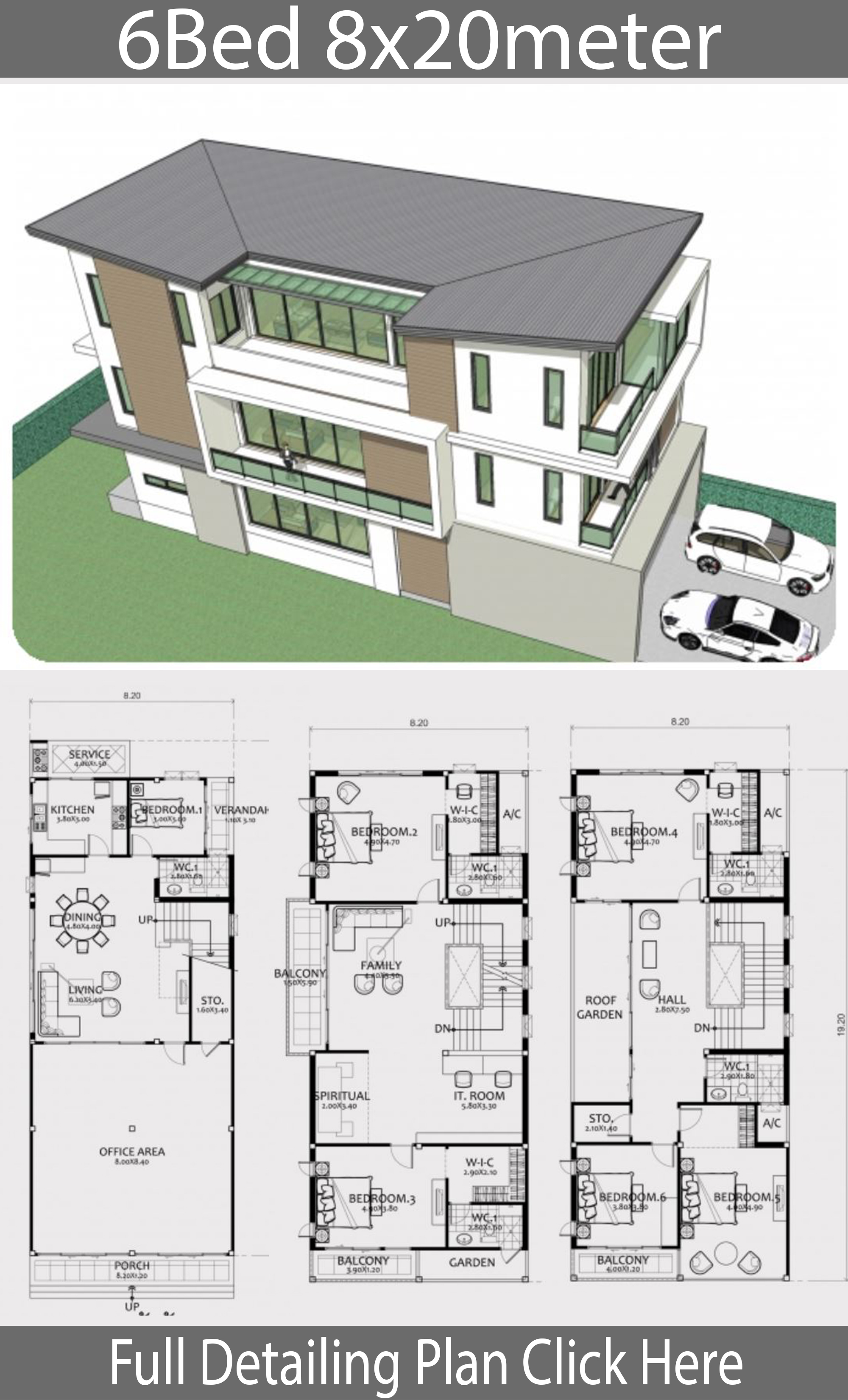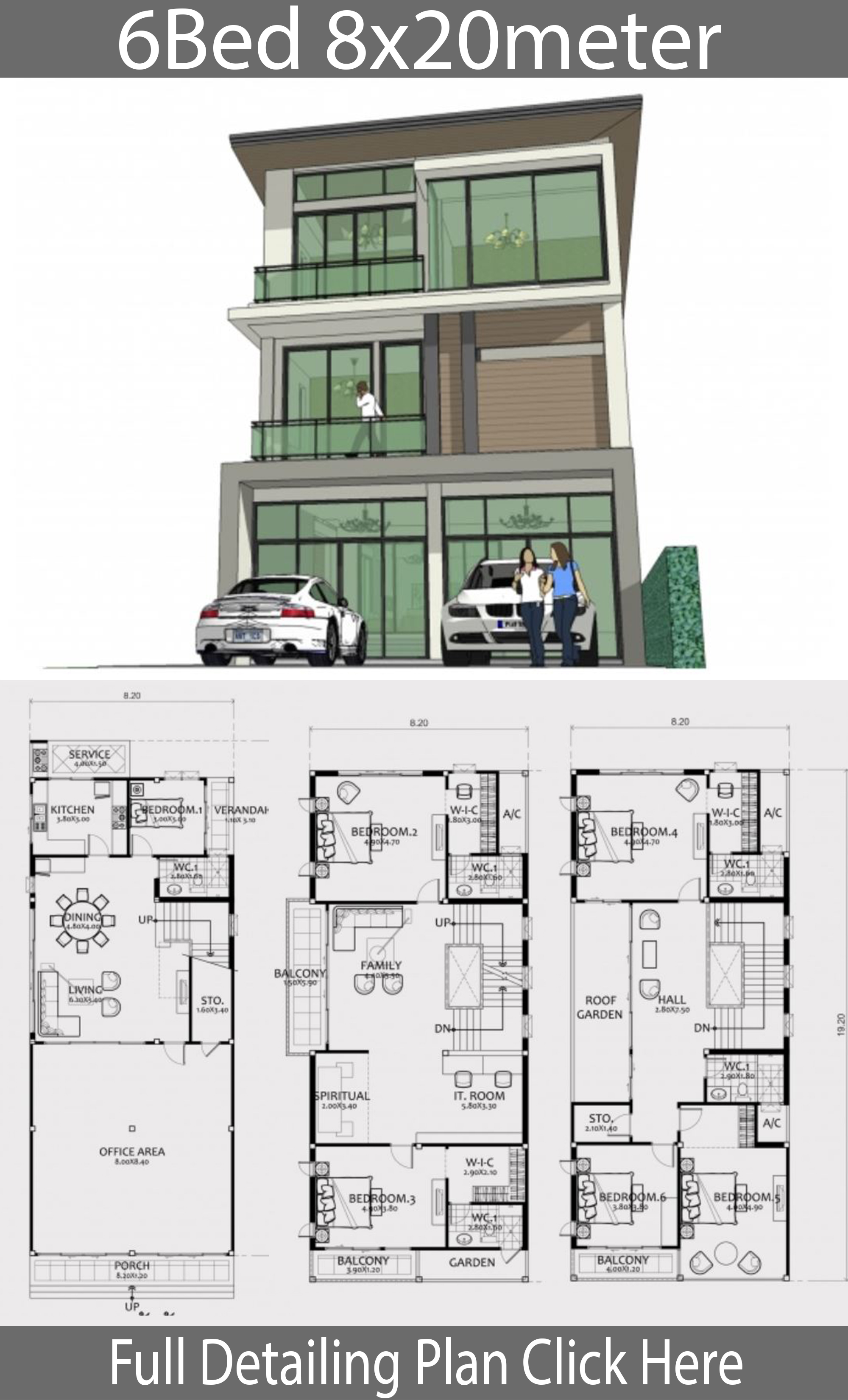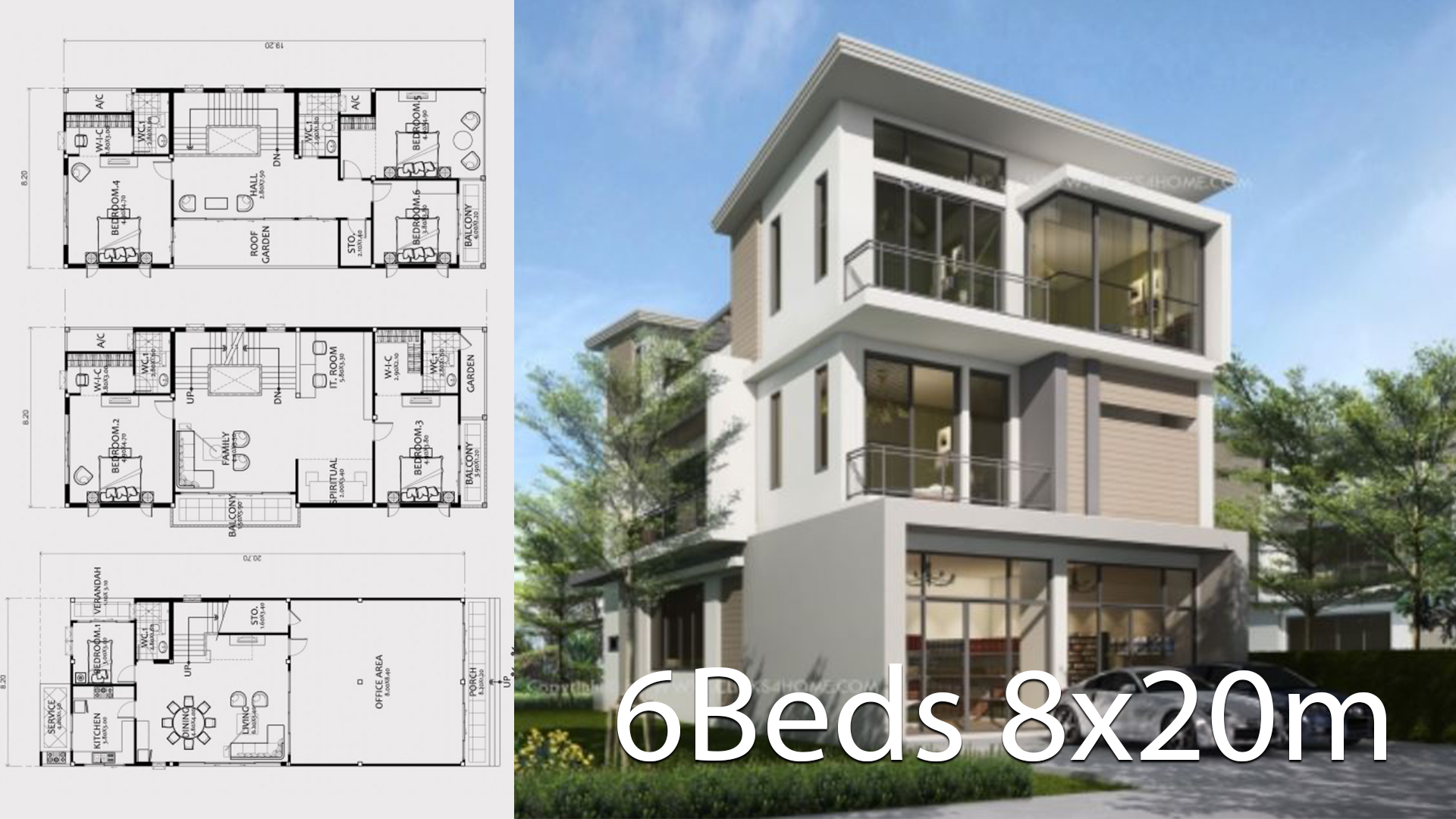
Home design plan 8x20m with 6 bedrooms. Three-story house Modern style, 6 bedrooms, 5 bathrooms, suitable for living Or doing business together. Because the ground floor The front zone is designed to have a large office space. Connect to the rear housing With entrance The ground floor has a living room. And eating food that is designed to be consistent with the kitchen And wash it next to it With 1 bedroom, the second floor has a computer zone For the family Recreation room With 2 large bedrooms with separate en-suite bathrooms The third floor is designed to have an open hall. And outside gardens for the residents’ enjoyment With 3 large bedrooms and an en suite bathroom as well With design that takes into account the internal benefits And modern design Therefore making this semi-office home fully meet all the needs.
House description:
Car Parking and garden
Ground floor: Office area, Living room, Dining room, Kitchen, backyard garden, storage and 1 Restroom
First floor: 2 bedrooms with 2 bathroom, family room, Spiritual, IT room, big balcony
Second floor: 3 bedrooms with 2 bathroom.
To buy this full completed set layout plan please go to clicks4home.com (blueprint start from us$1000)
For More Details:
