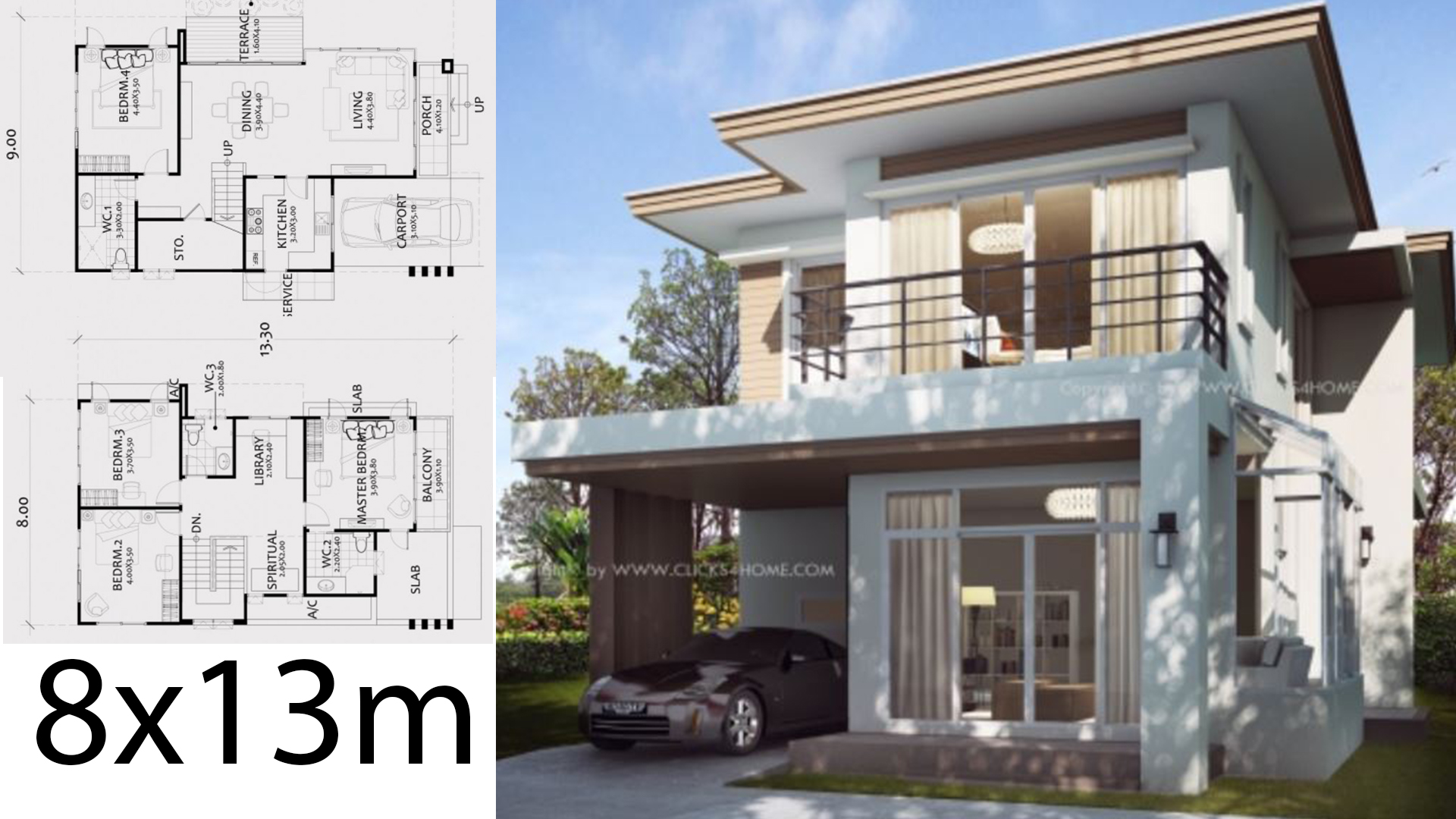
Home Design Plan 8x13m with 4 Bedrooms.
House description:
One Car Parking and garden
Ground Level: Living room, One Bedroom, Dining room, Kitchen, backyard, storage and 1 Restroom
First Level: Master Bedroom with bathroom and connect to big balcony, 2 bedrooms with 1 bathroom, Library, Spiritual.
For More Details:


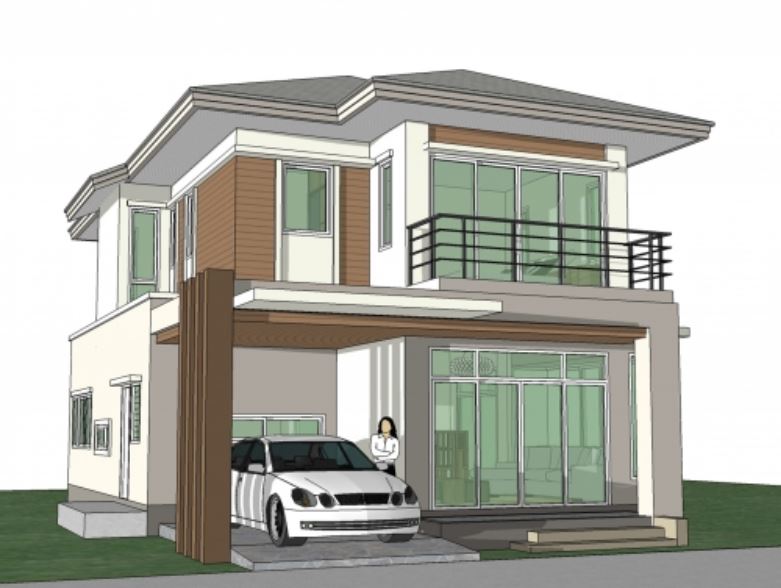
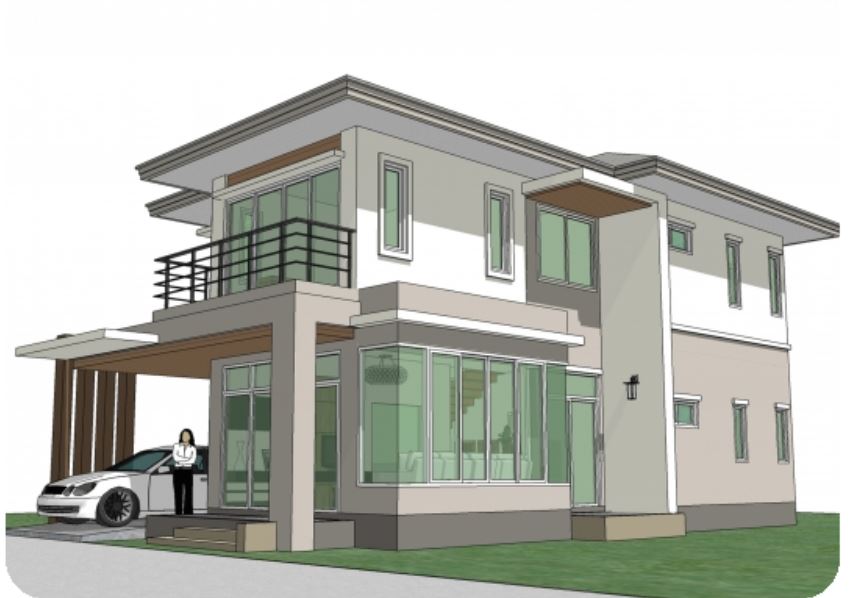
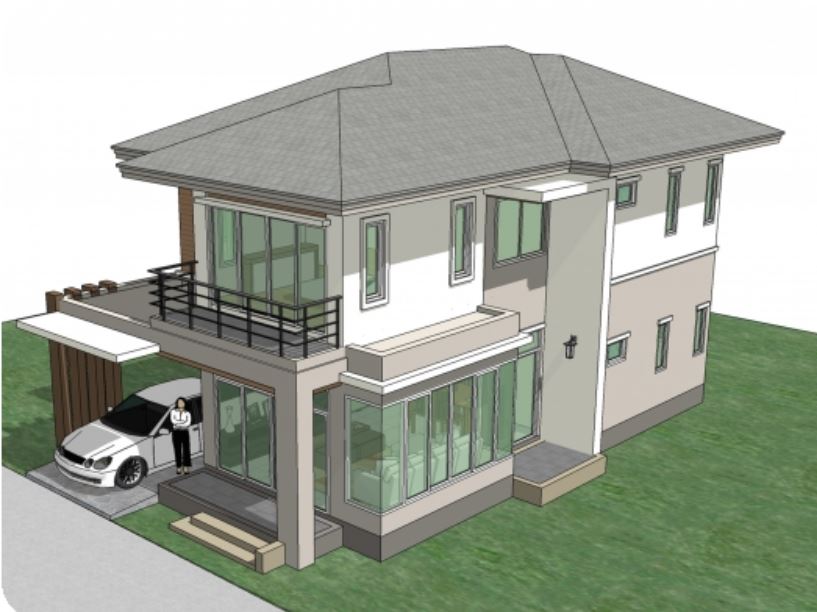
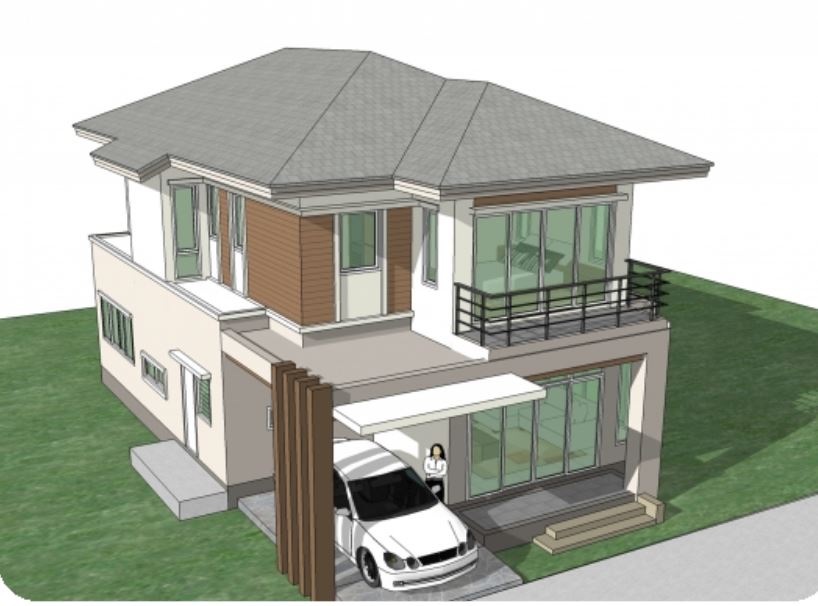
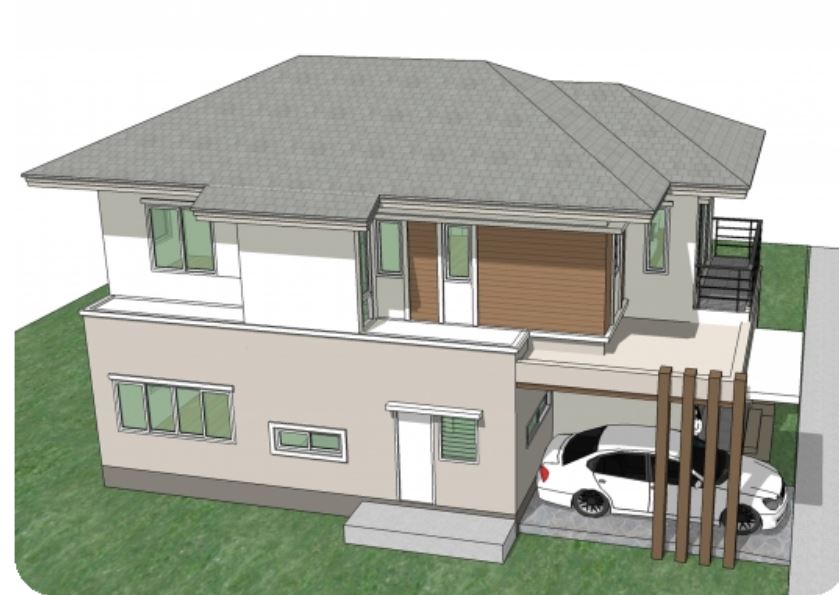

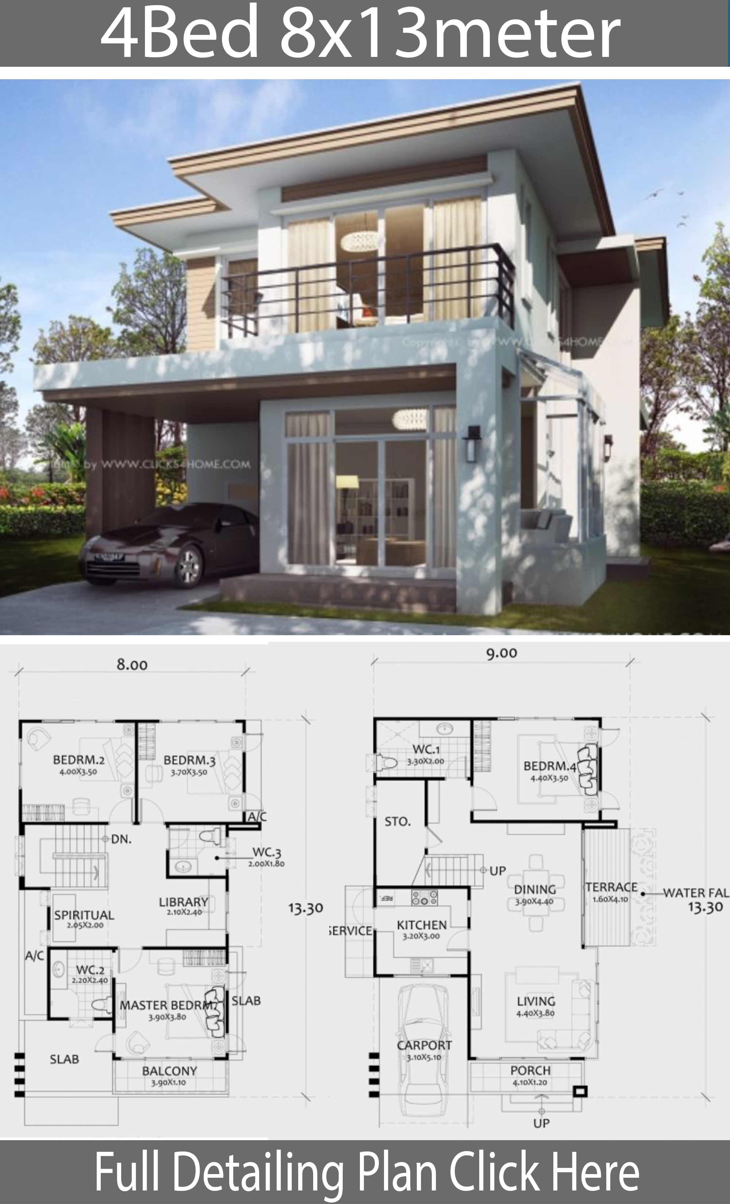
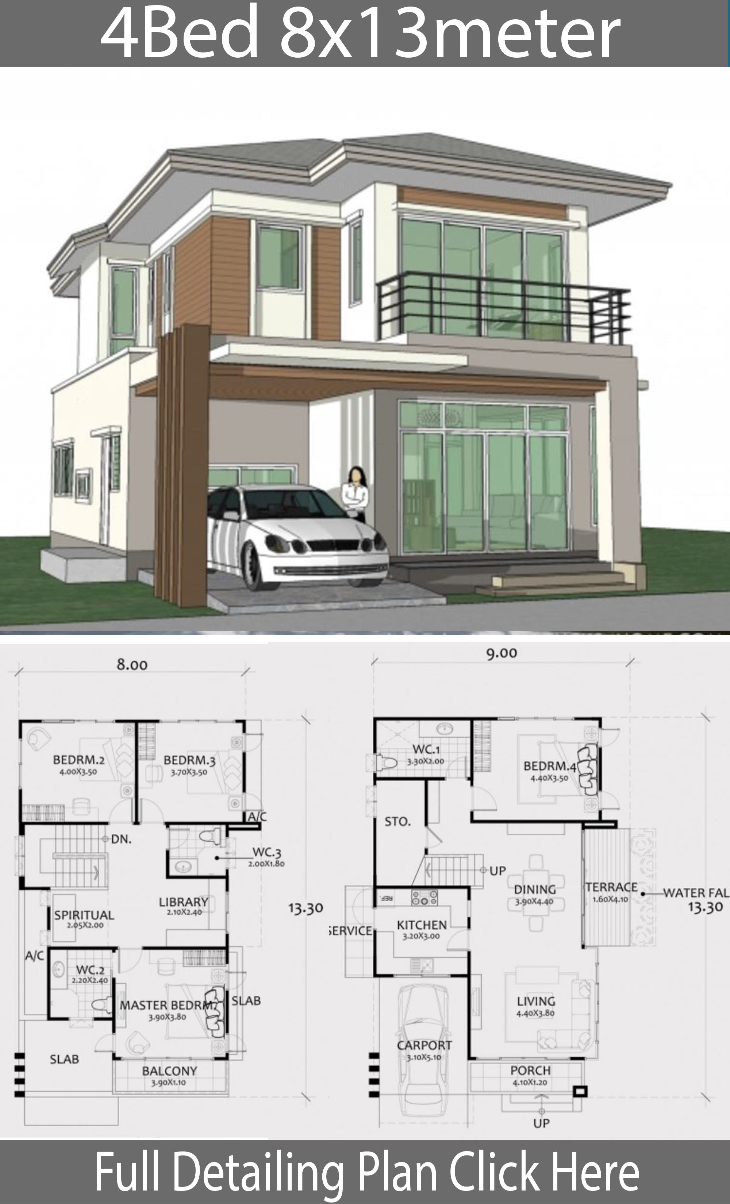
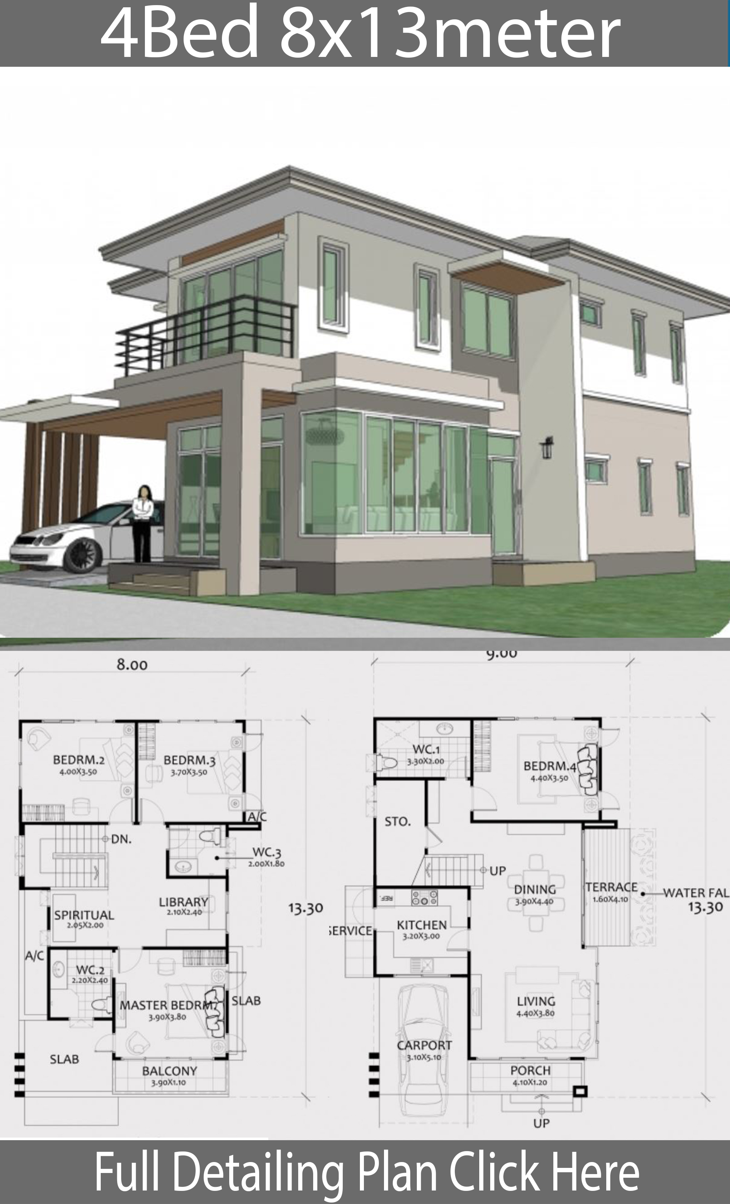
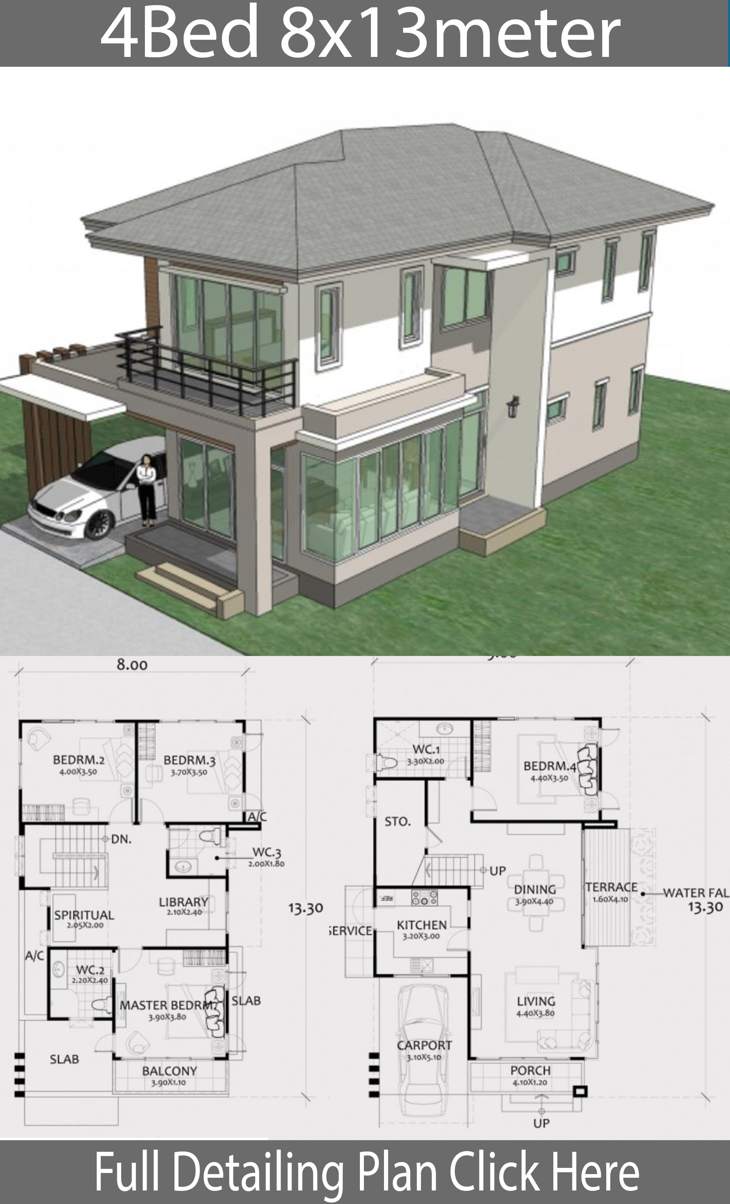
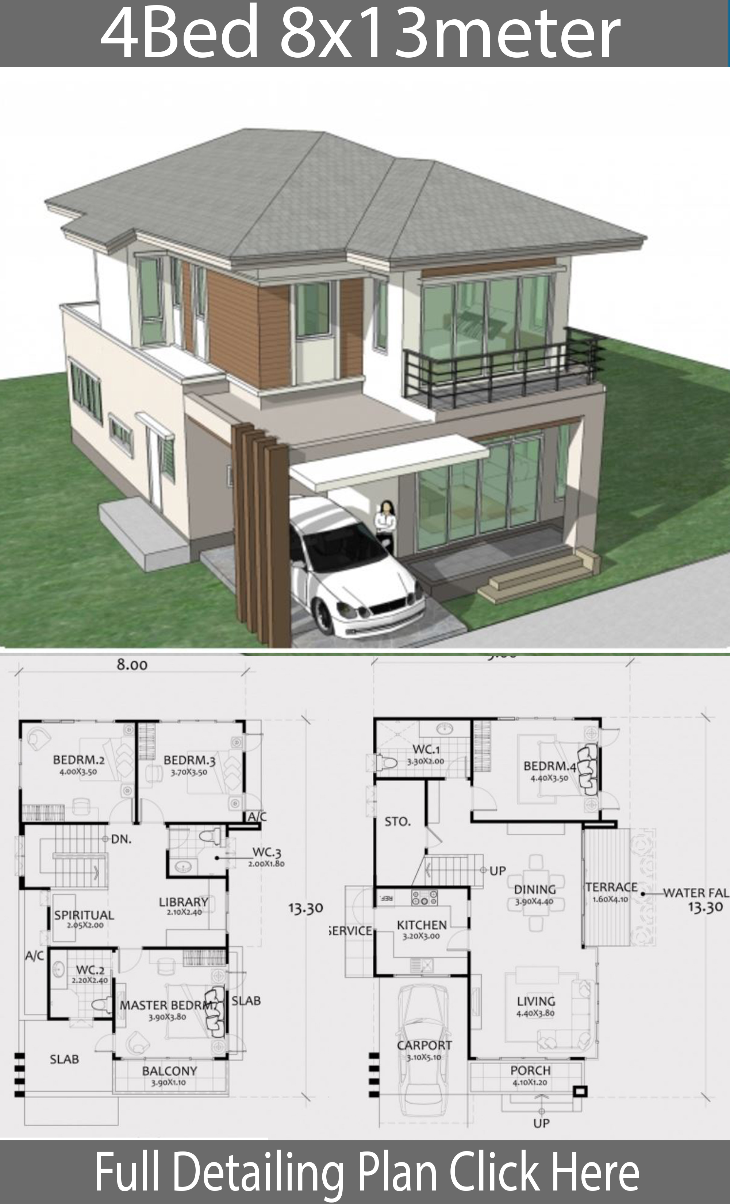
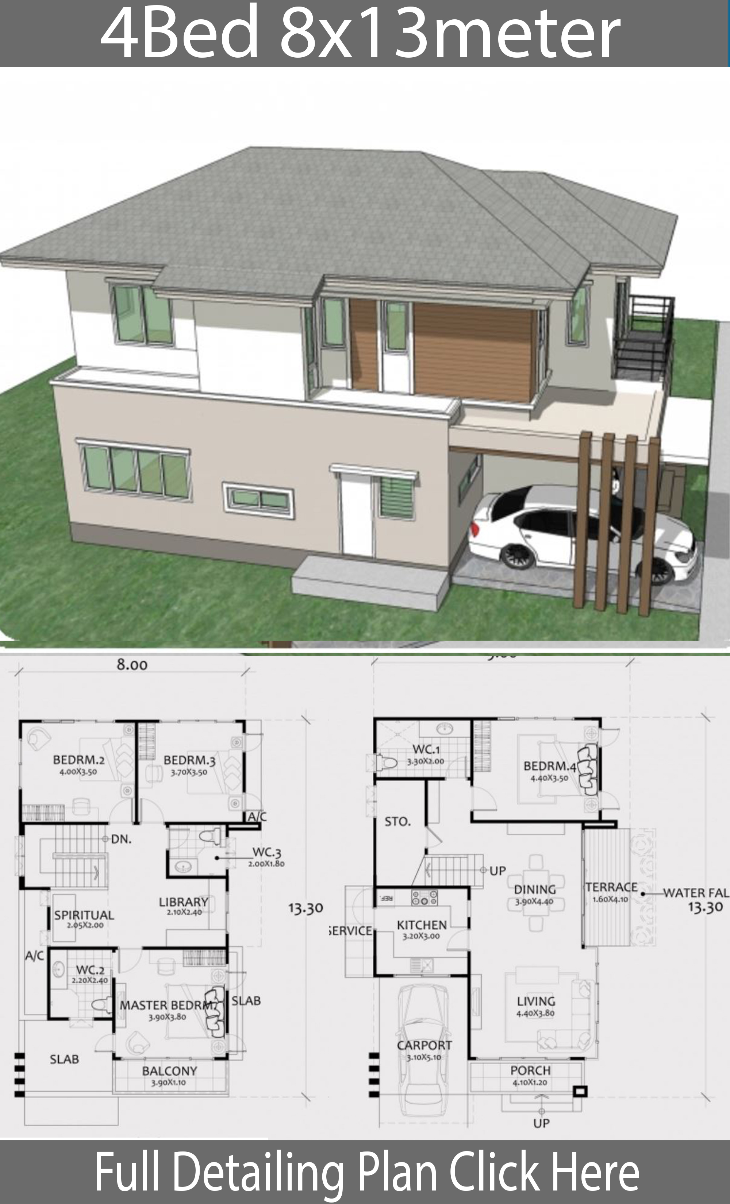

Credit: www.clicks4home.com
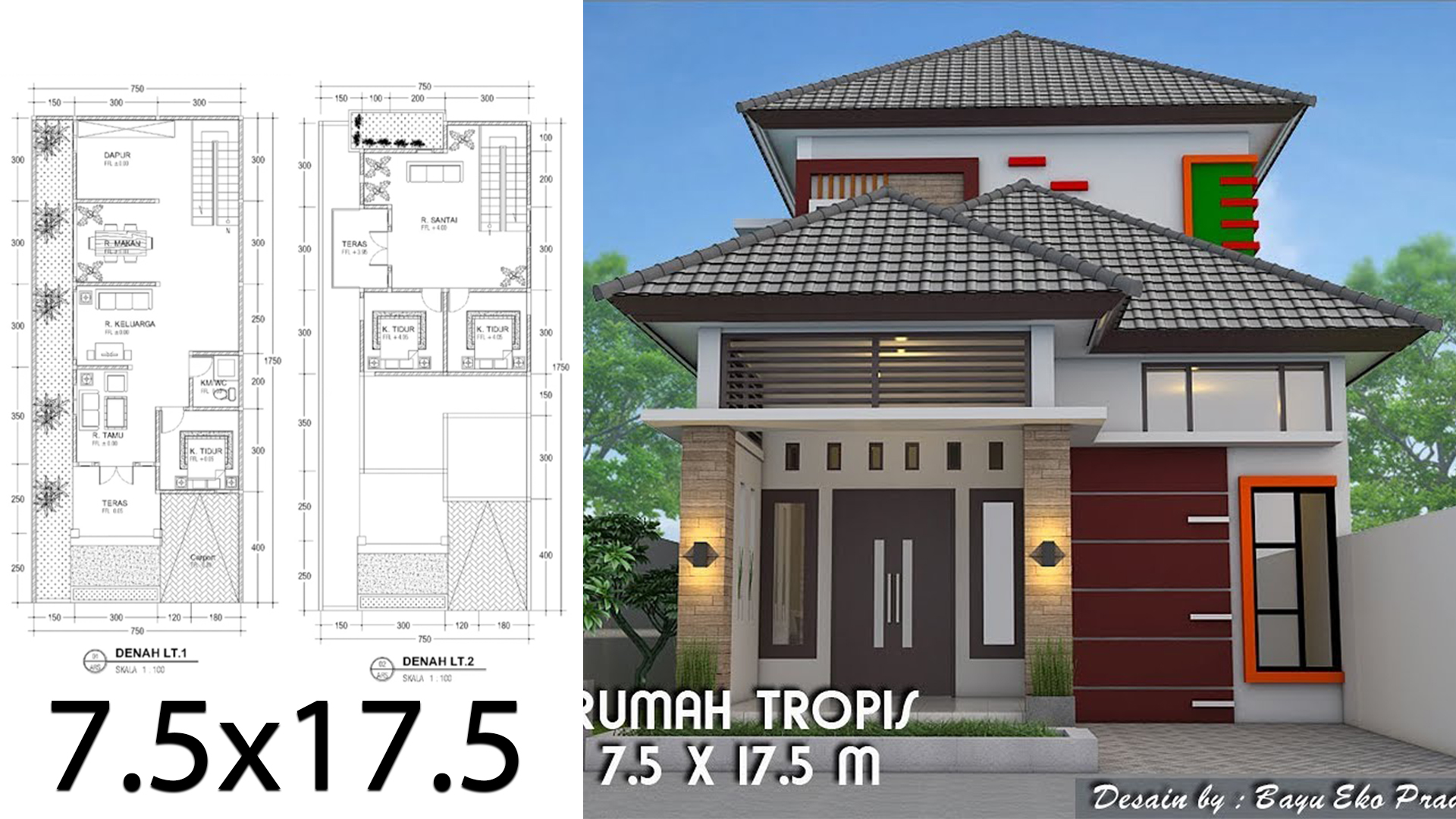
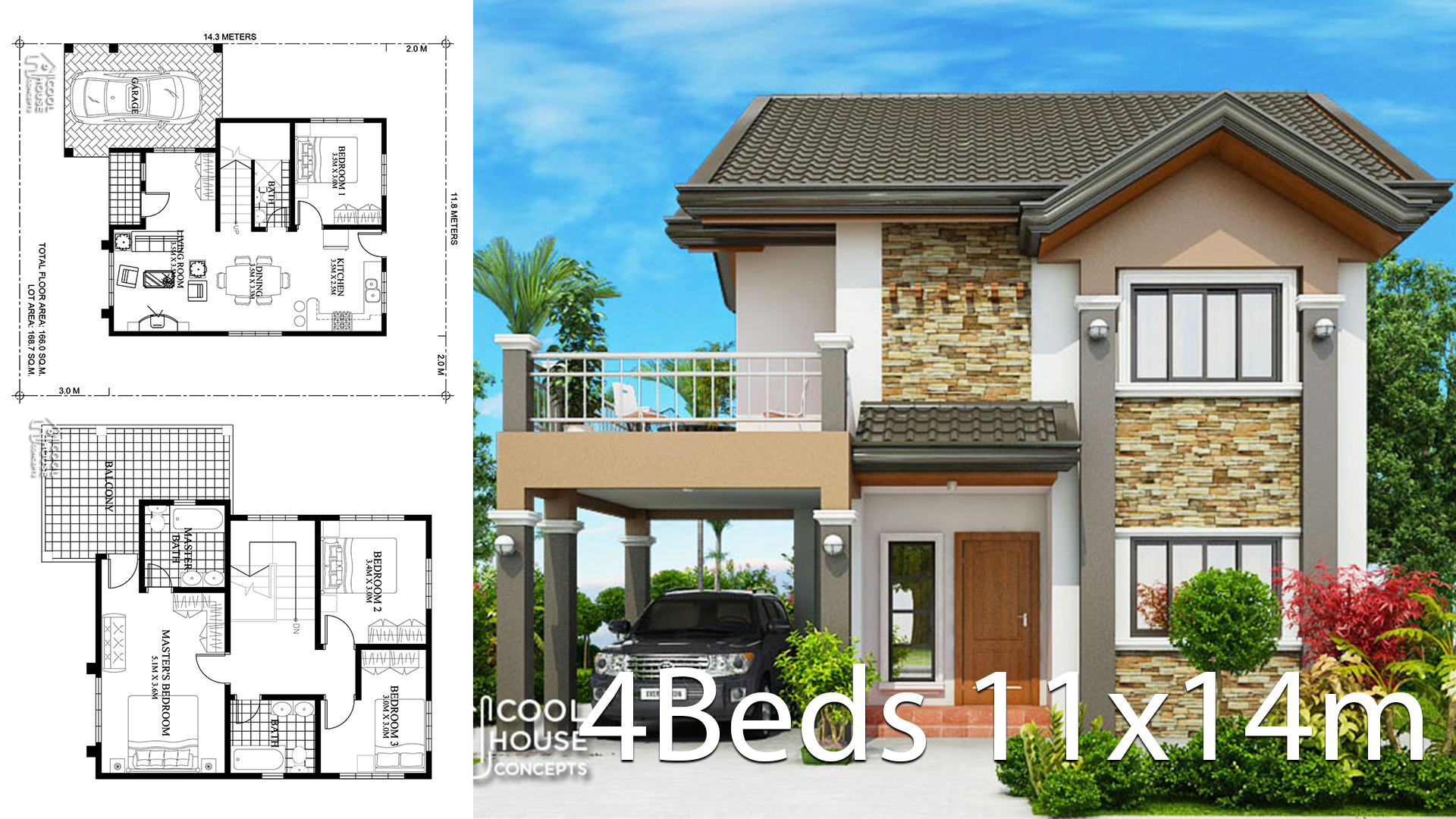



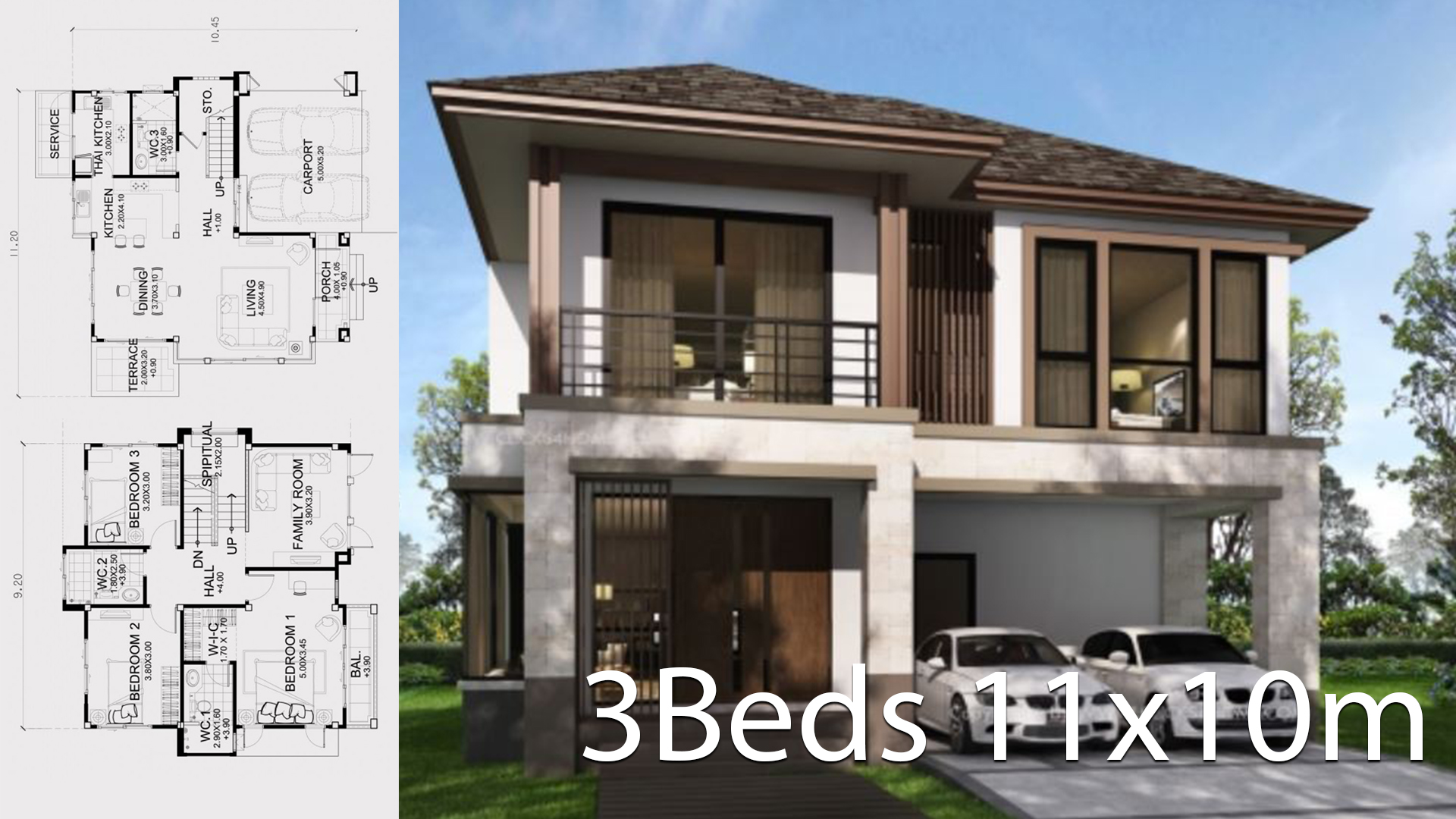
Do you have plans for 11×20 sqm? With parking for 2 cars? Thank you!
I like it
This is a very beautiful and portable design. Please do you have plans for high school college with hostel facilities?
Won’t you have the architecture plan?