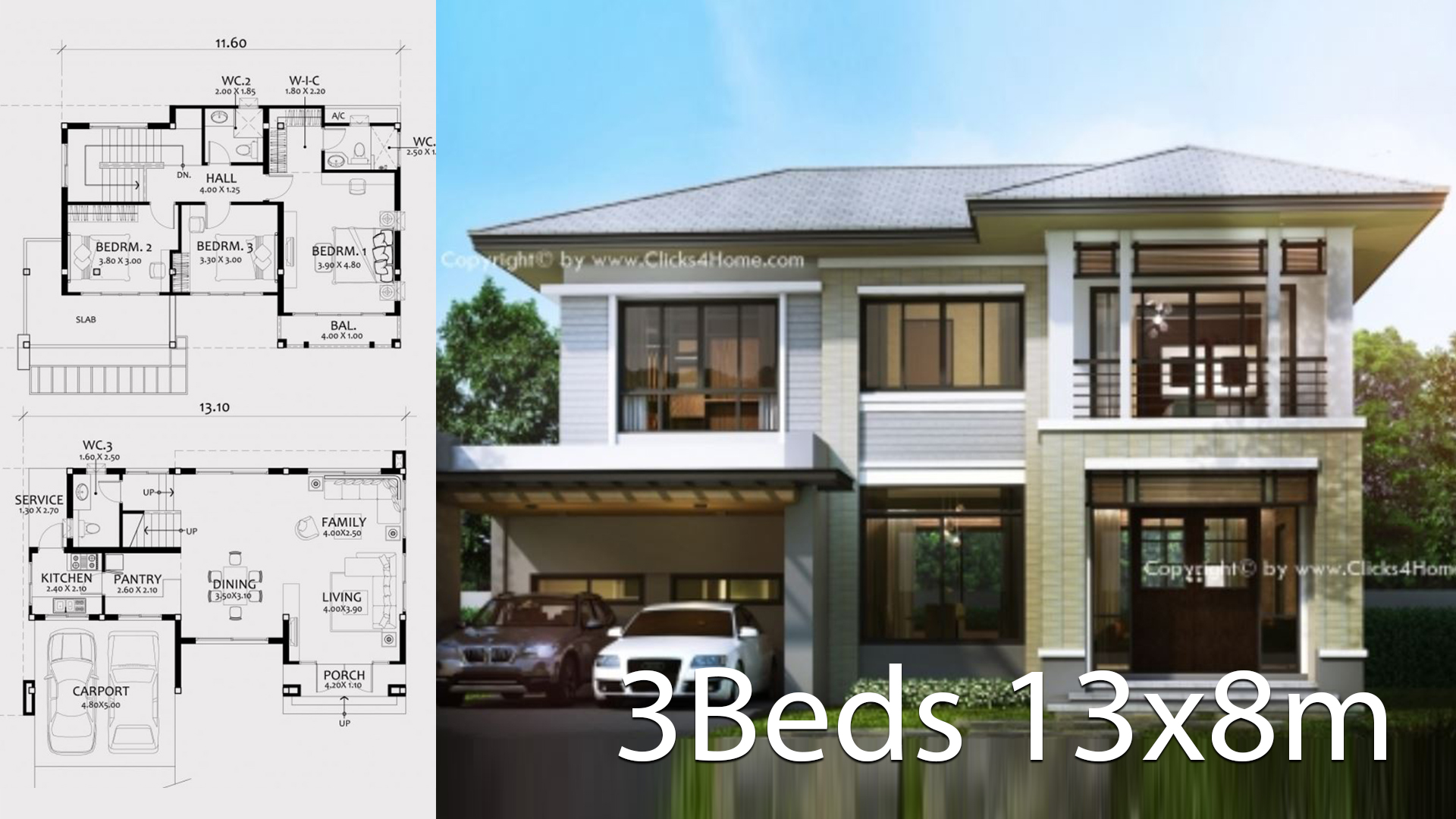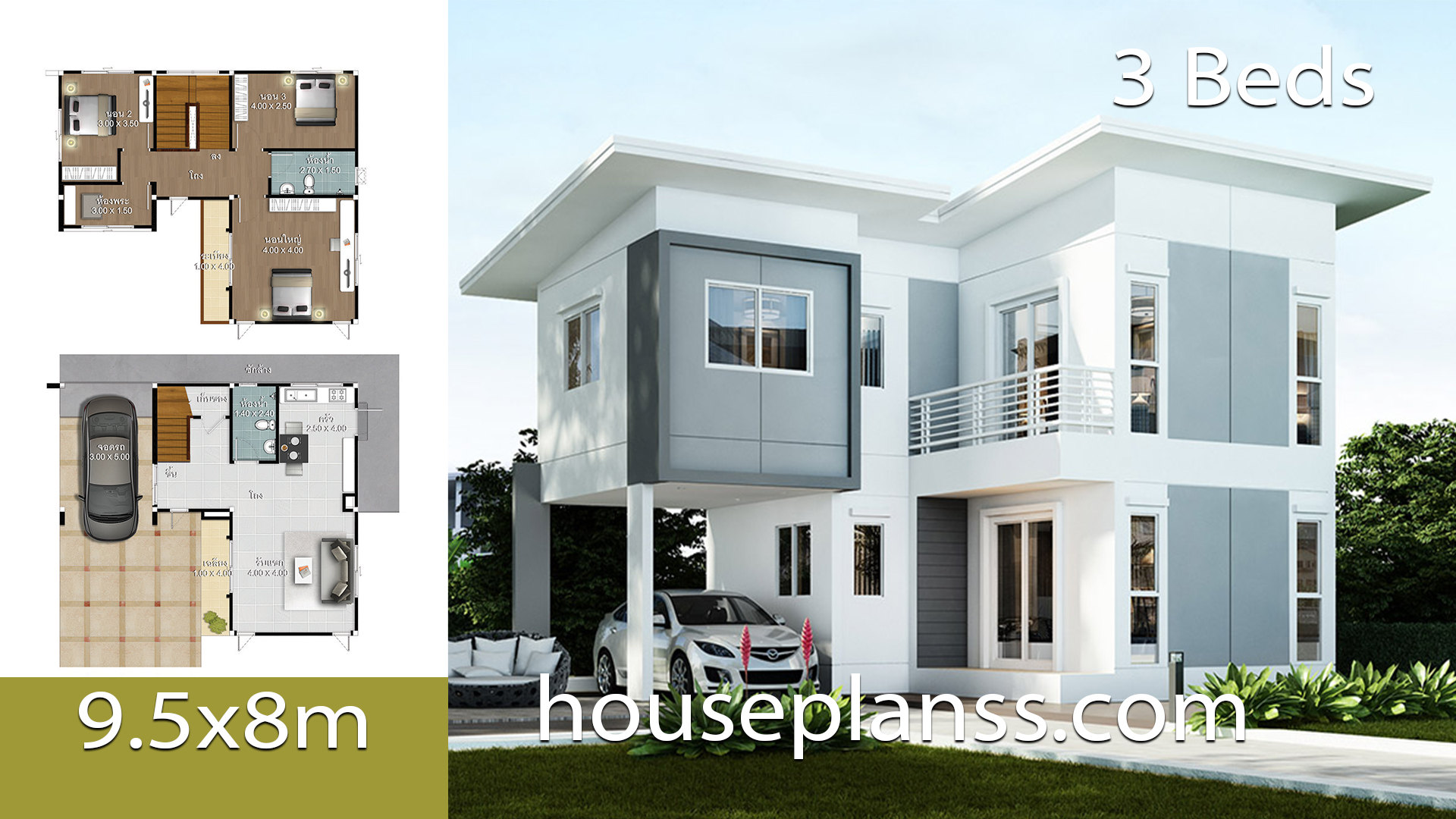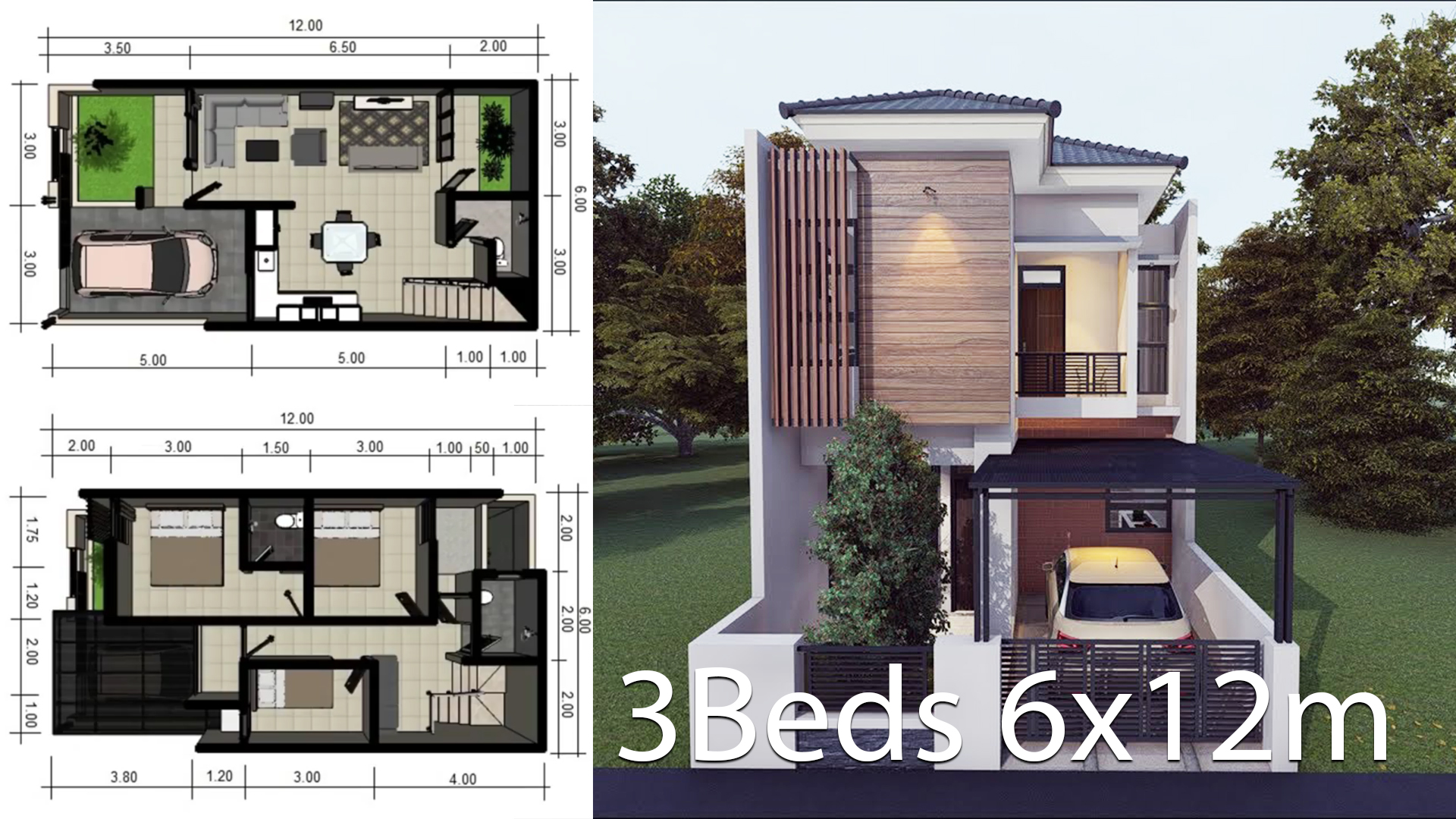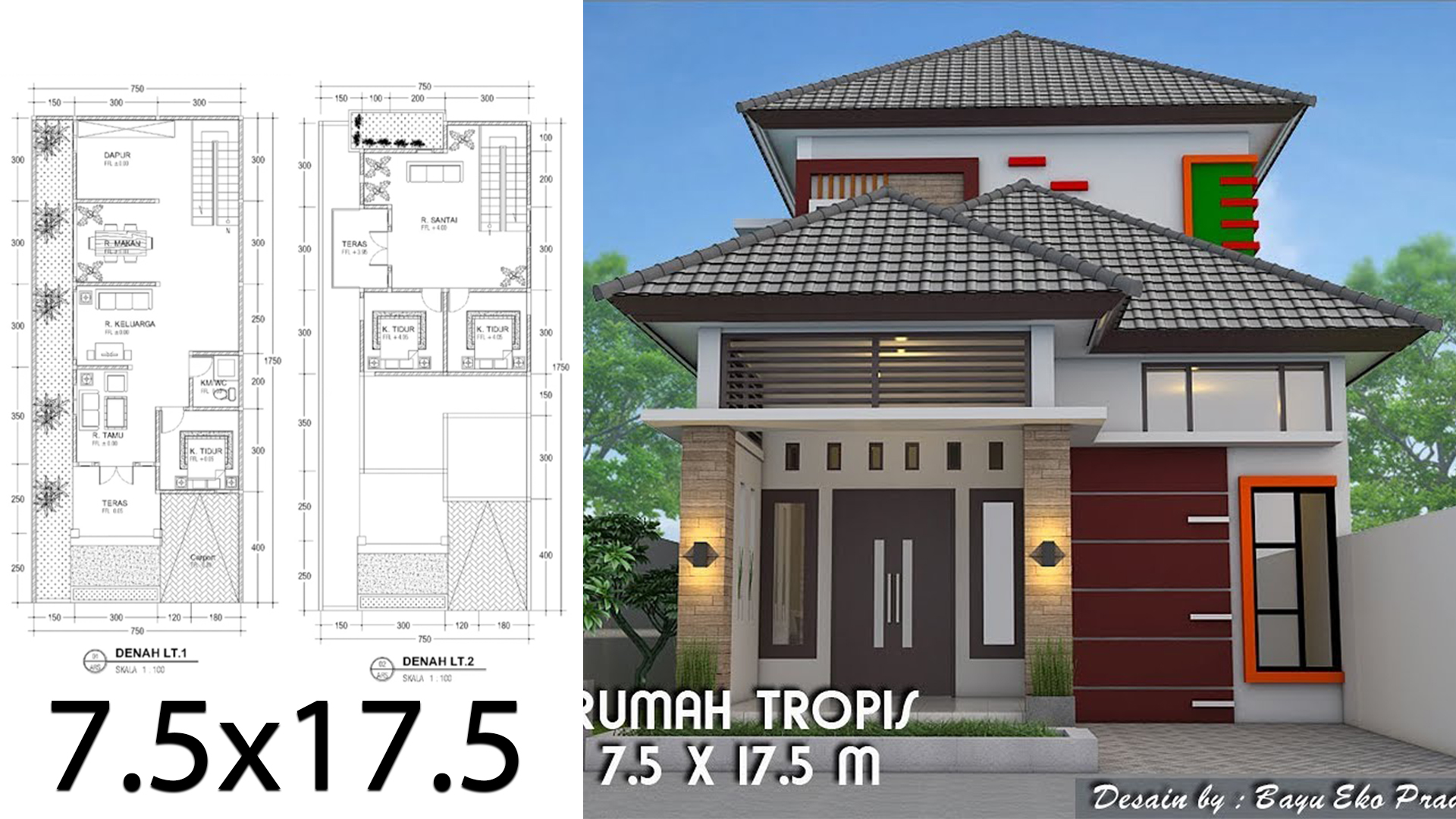
Home design plan 7.5×17.5m with 3 Bedrooms.
House description:
One Car Parking and garden
On the 1st floor design consists of 1. Carport 2. Terrace 3. Living Room 4. Bedroom 5. Bathroom / WC 6. Family Room 7. Dining Room 8. Kitchen While on the 2nd Floor 1. Bedroom (2) 2 Terrace 3.
For More Details:
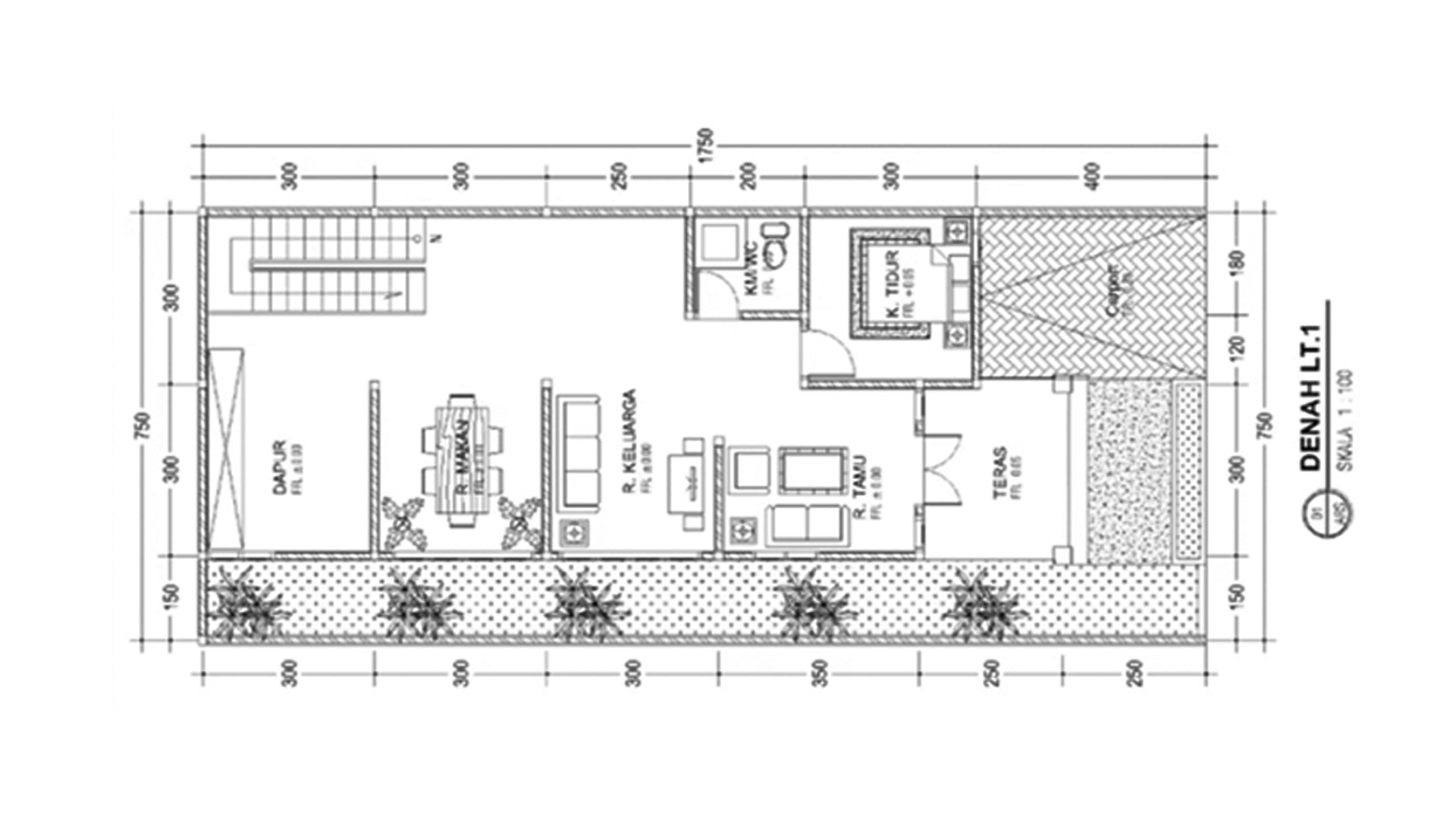
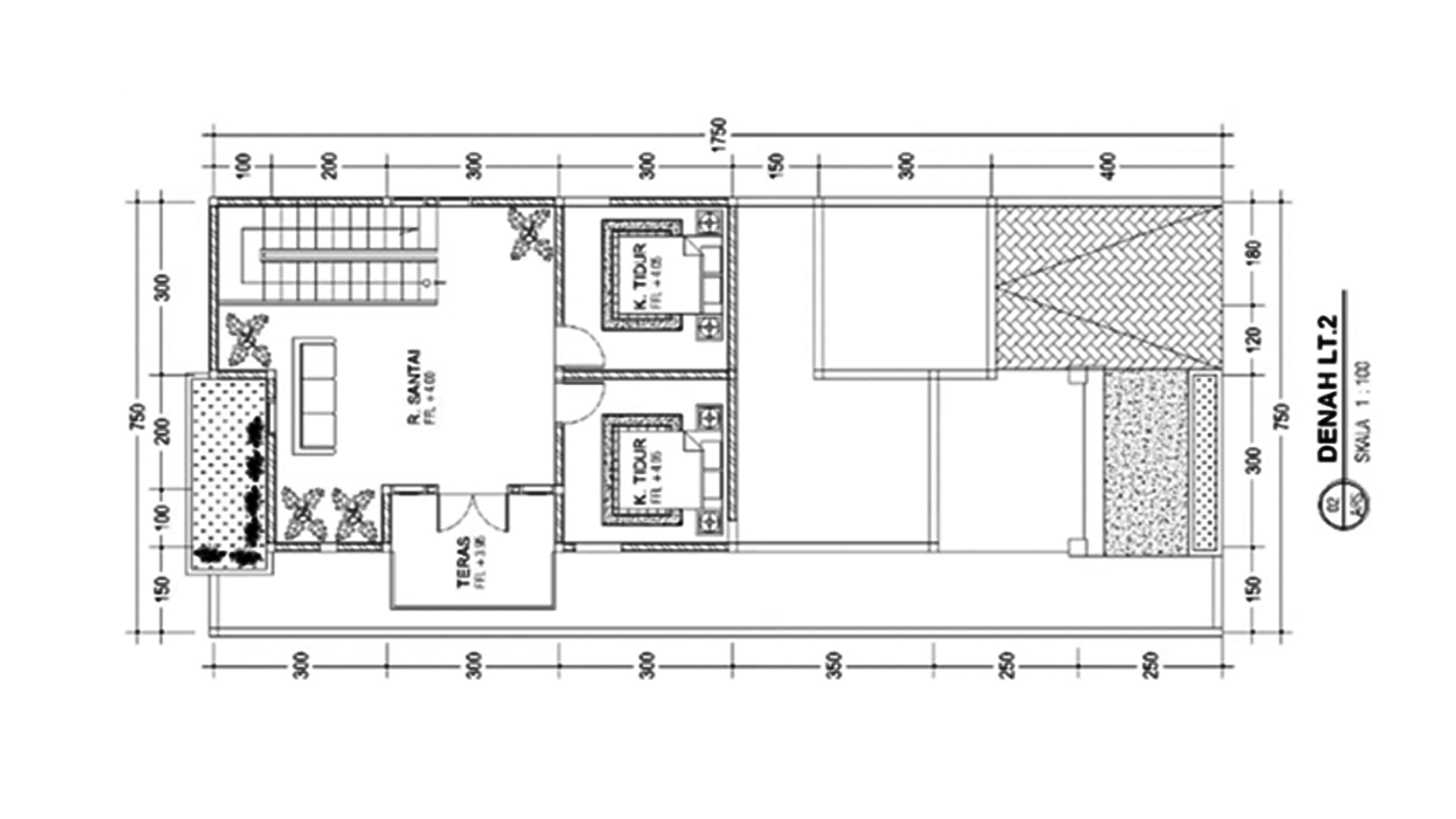
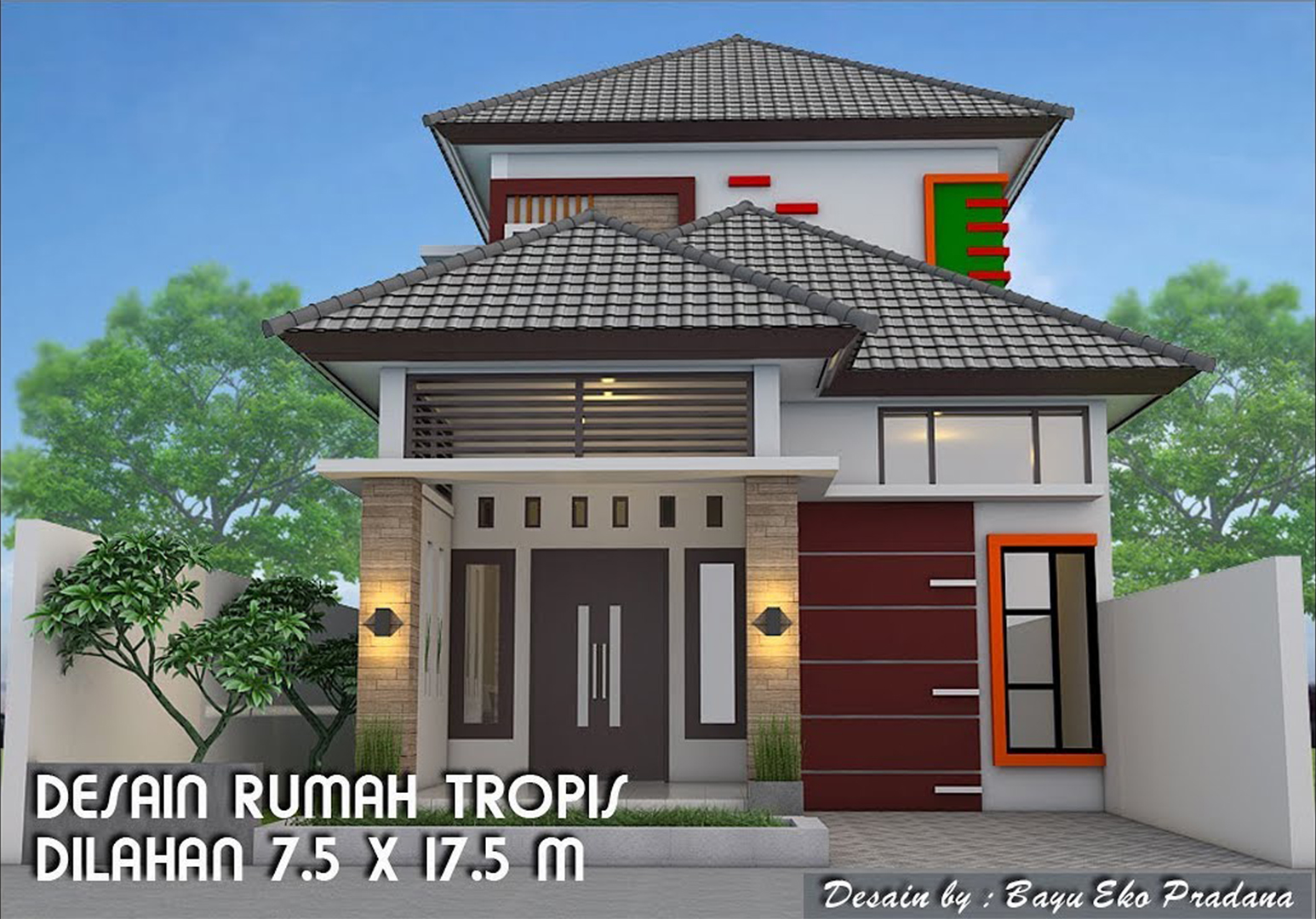
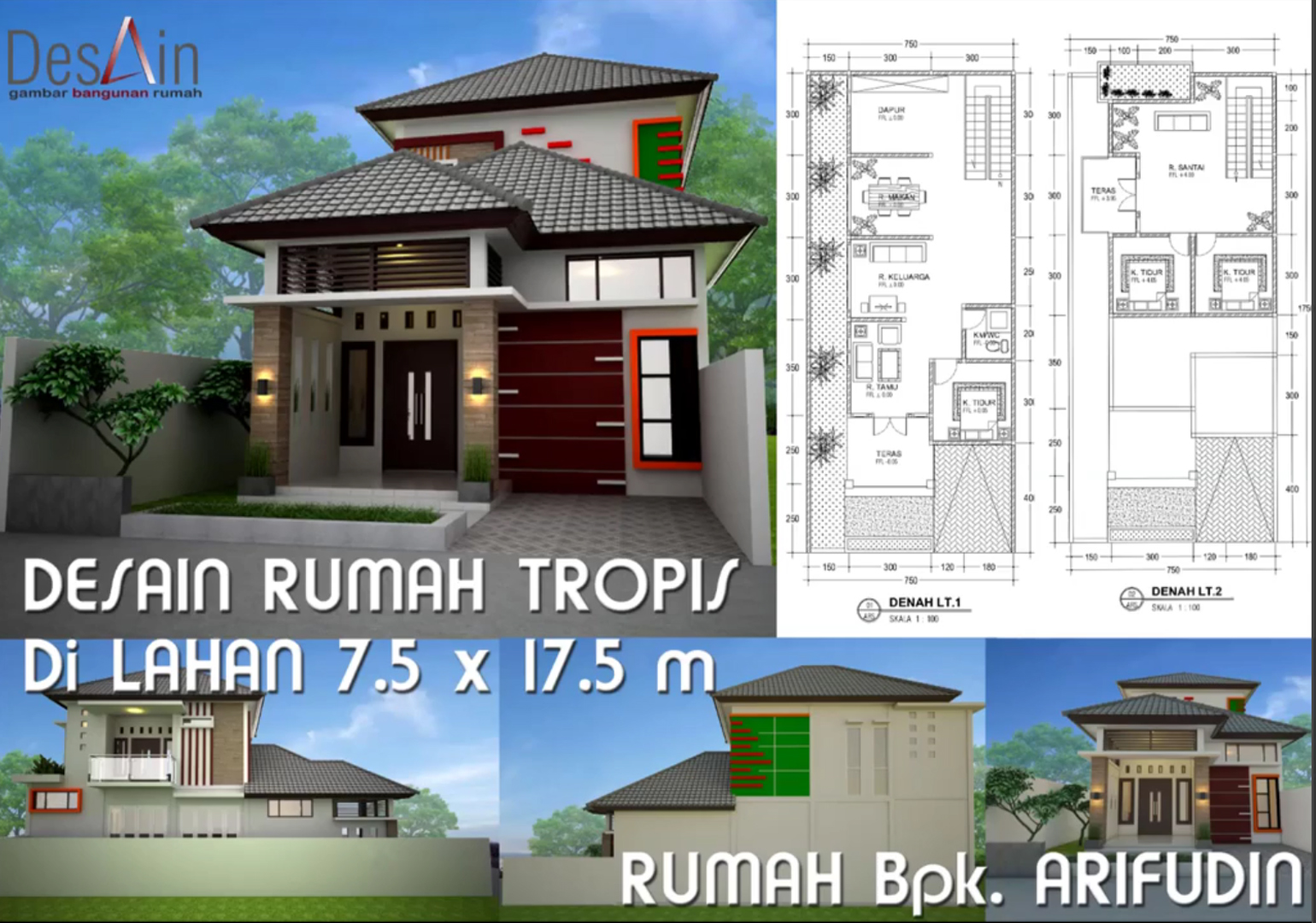
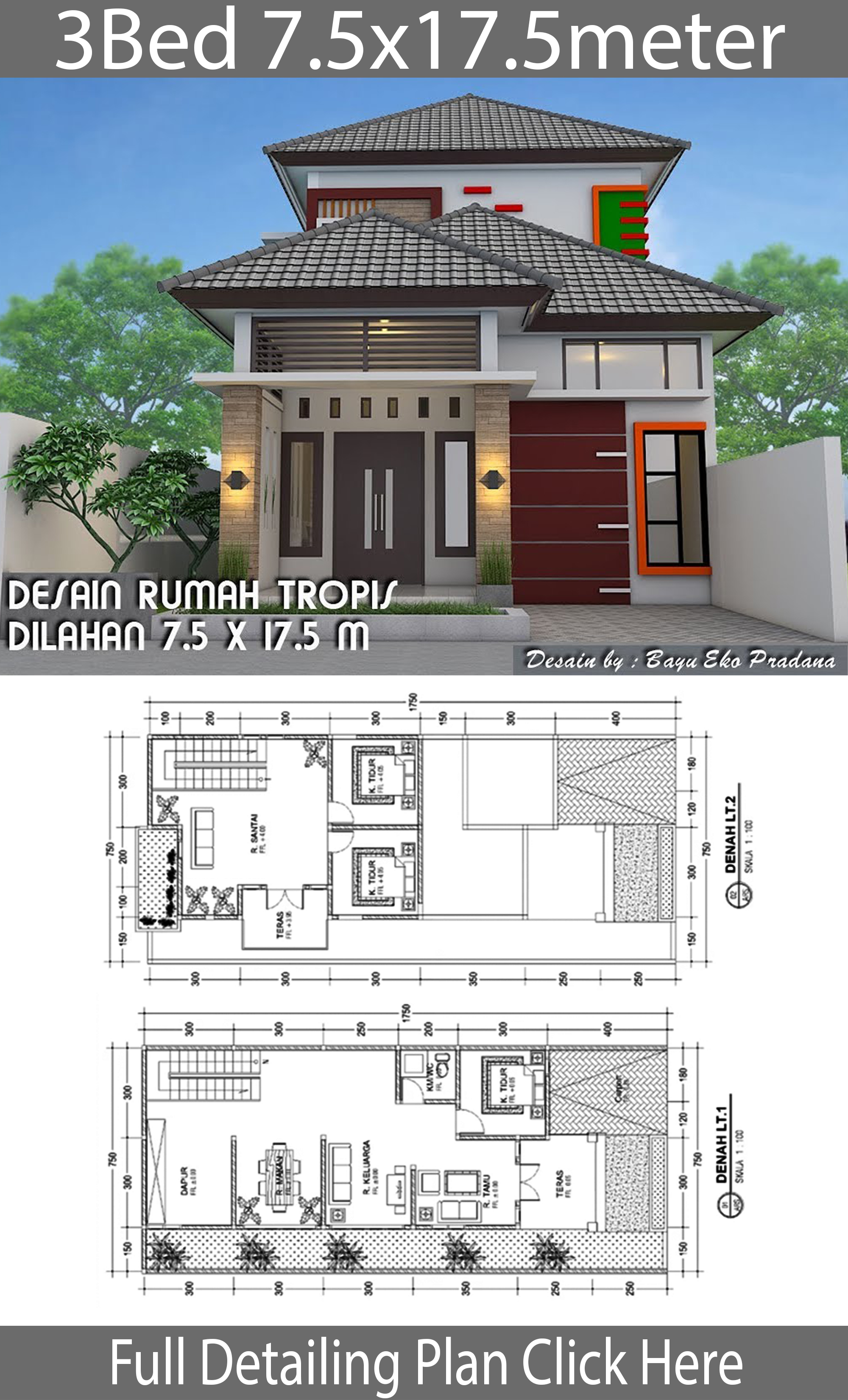

Source youtube

