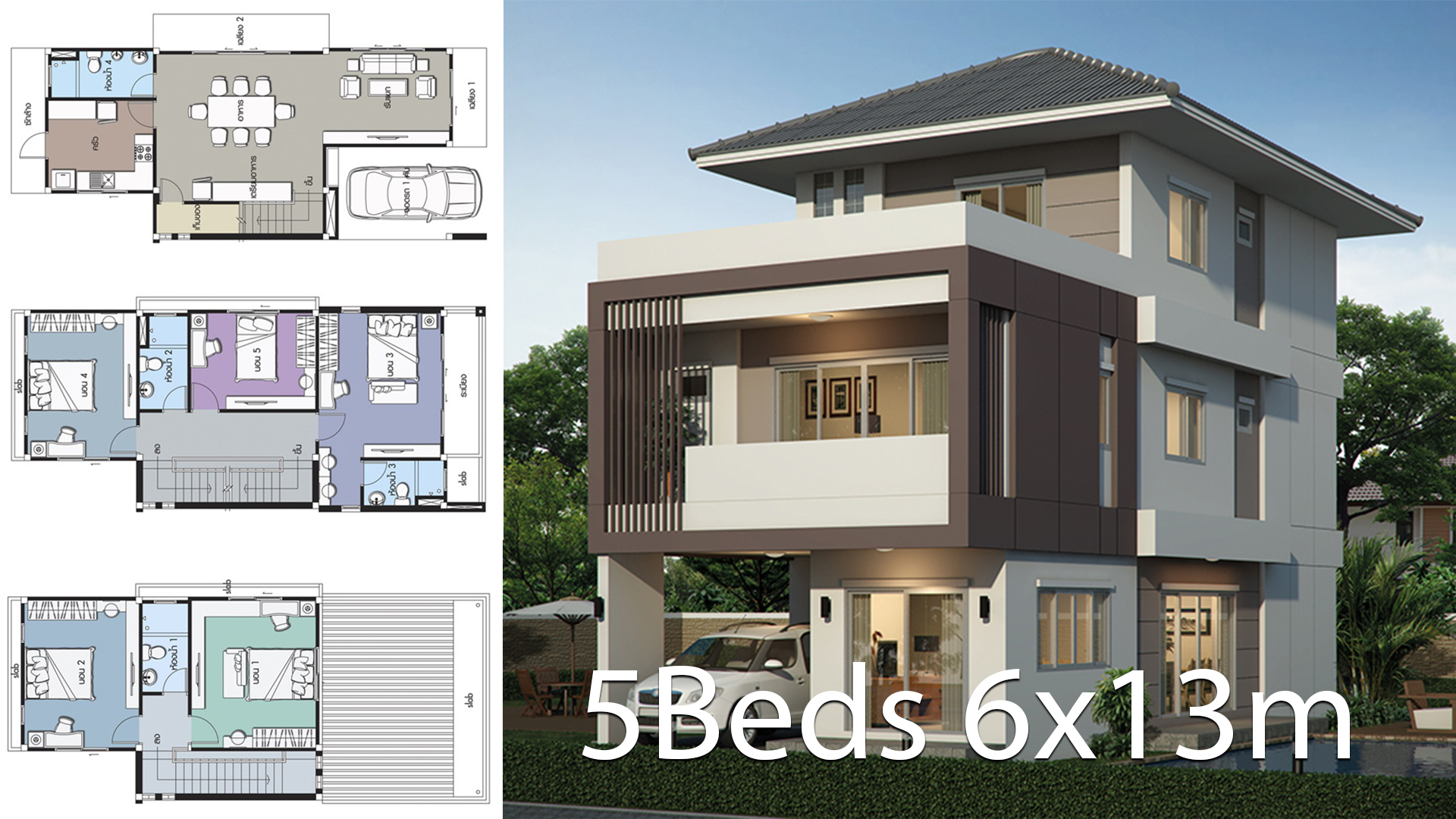
Home design plan 6x13m with 5 bedrooms. Style modern
House description:
Number of floors 3 storey house
bedroom 5 rooms
toilet 4 rooms
maid’s room – room
Parking 1 car
Price range 4-6 million baht
useful space 249 sq.m.
Land area 54 square wah
Line size around the house 6.00×13.00
Land size 11.20×19.40
For More Details:
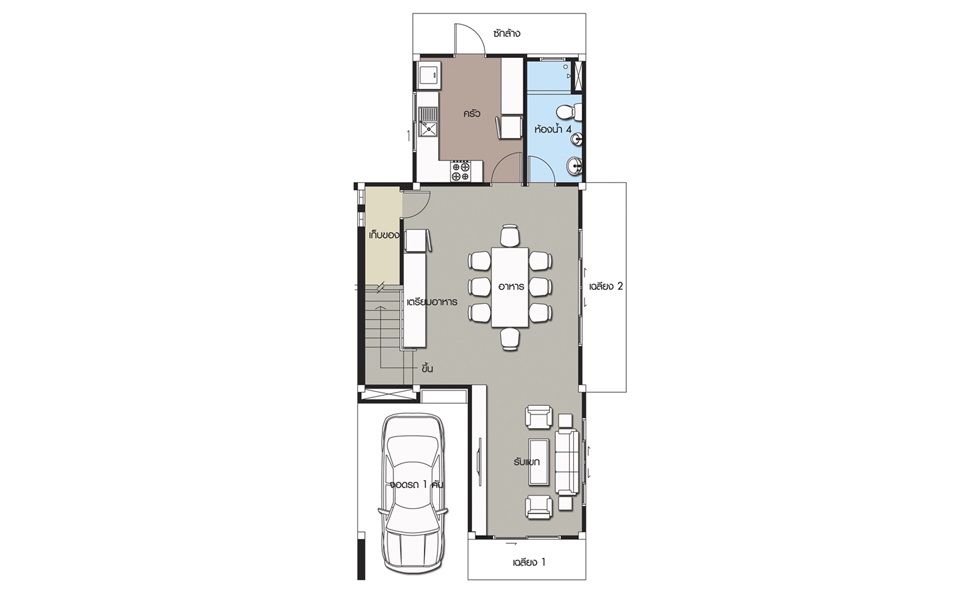
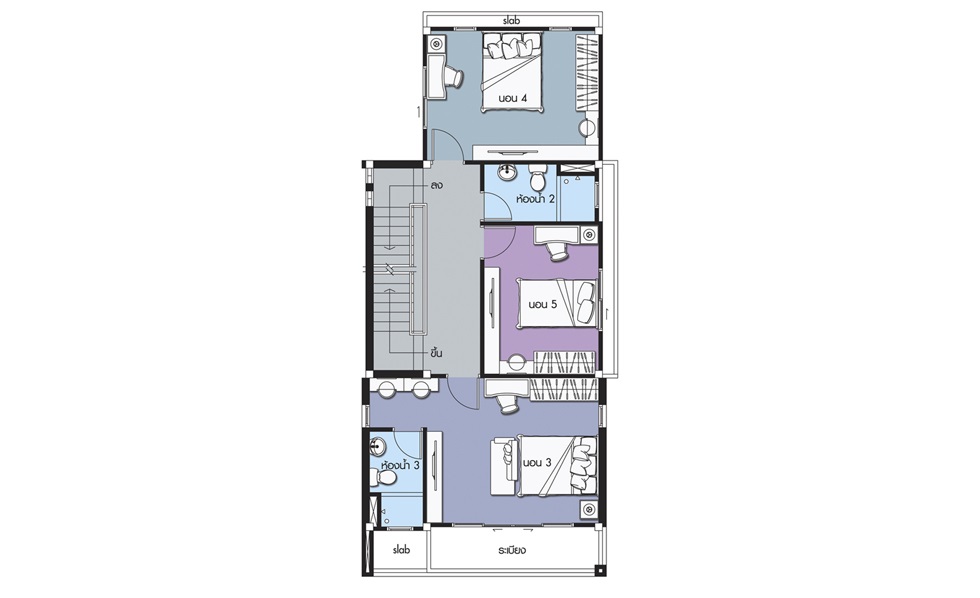
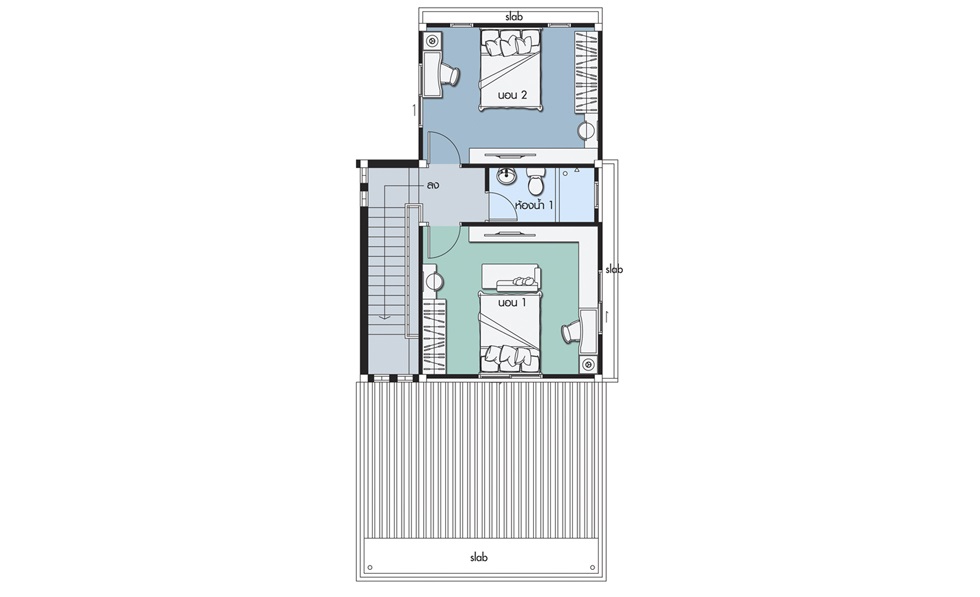
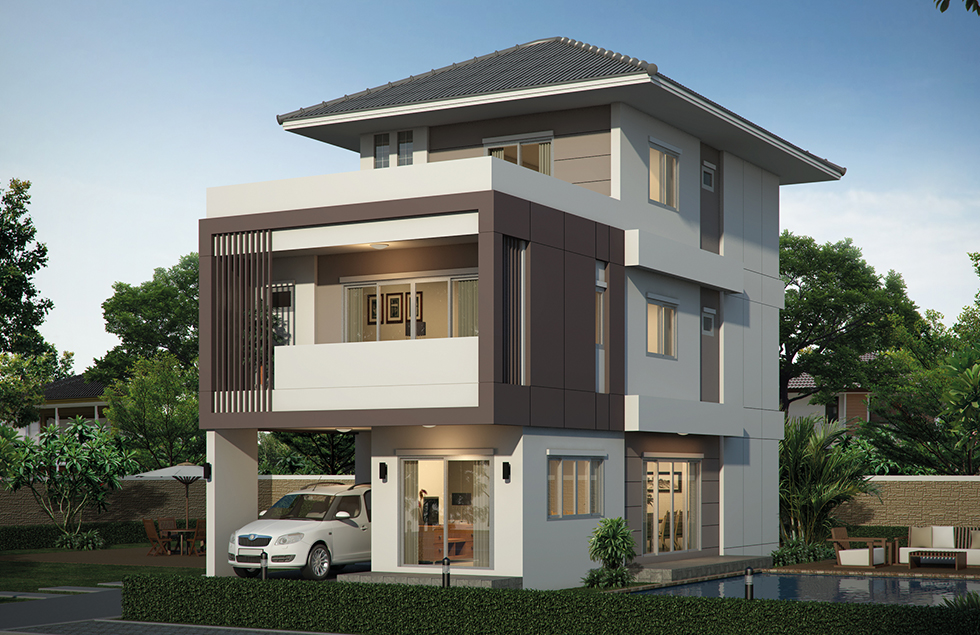
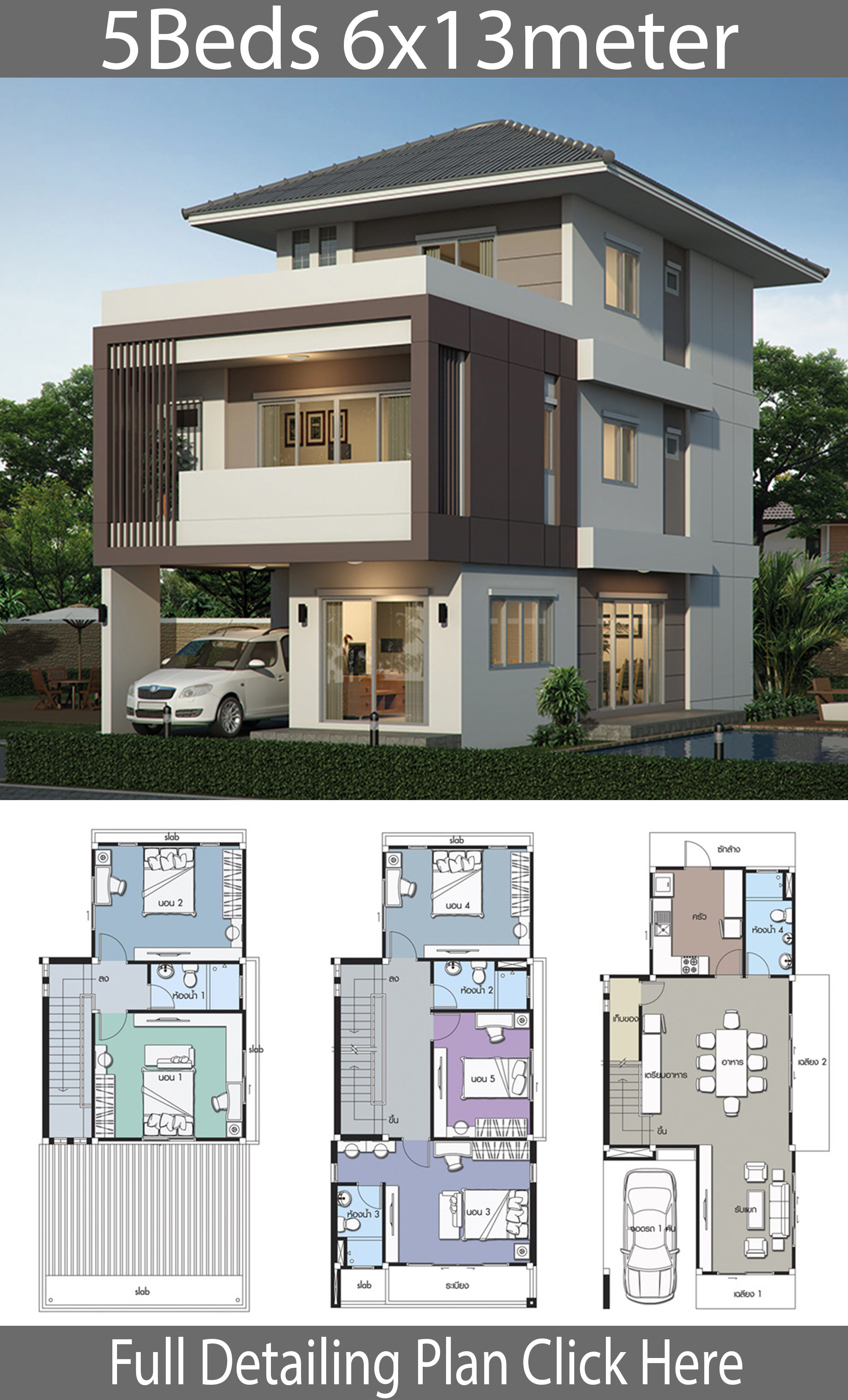






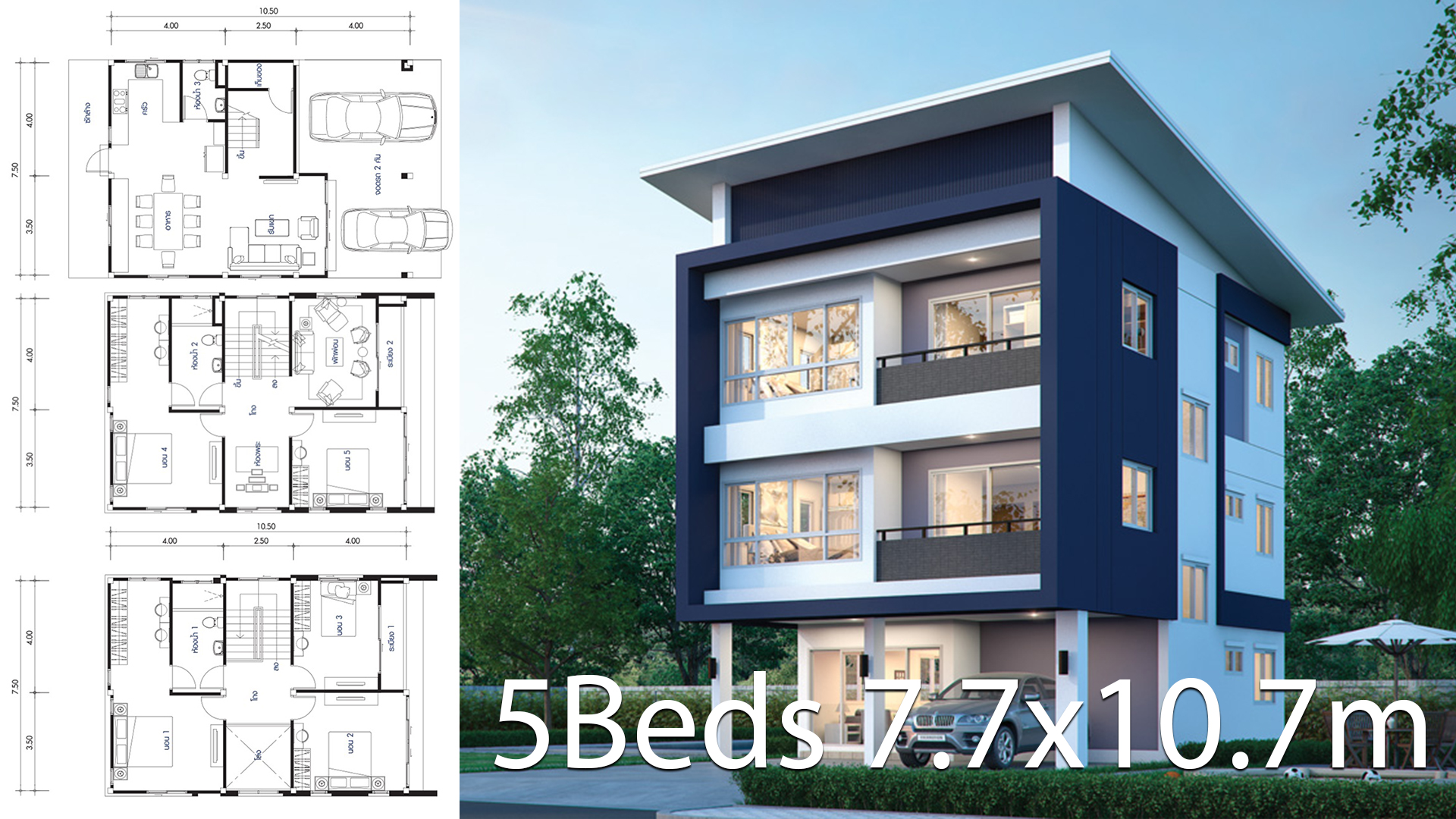
hello, good times.
hope you´re doing al right.
i want to know if you can send/sell me the plans of the home with 5 beds 6X13, in three levels.
i need the constructions, arquitechtonic and outsideview (front, back and sides), detailed plans of the house.
my best regards.
I would like to have the detail plan of “Home design plan 6x13m with 5 bedrooms”. How?
Hello , I also want the detail plan of Home design plan 6x13m with 5 bedrooms
I would like to have the detail plan of “Home design plan 6x13m with 5 bedrooms”. kindly assist me to reach out
Hi. Can u pls sent me full detail of house plan 6×13 five bedroom pls.
Email: marlo.hortense@yahoo.com.
Hello , I also want the detail plan of Home design plan 6x13m with 5 bedrooms
total cost ?
Nice design. Can you send me an AutoCAD file?
Hi,
I like the 6x13m with 5 bedrooms house floor plan. Please send me details of how I can get the complete house plans. Which should include the exterior (Front, Back and sides) and the interior ground, first and second floors.