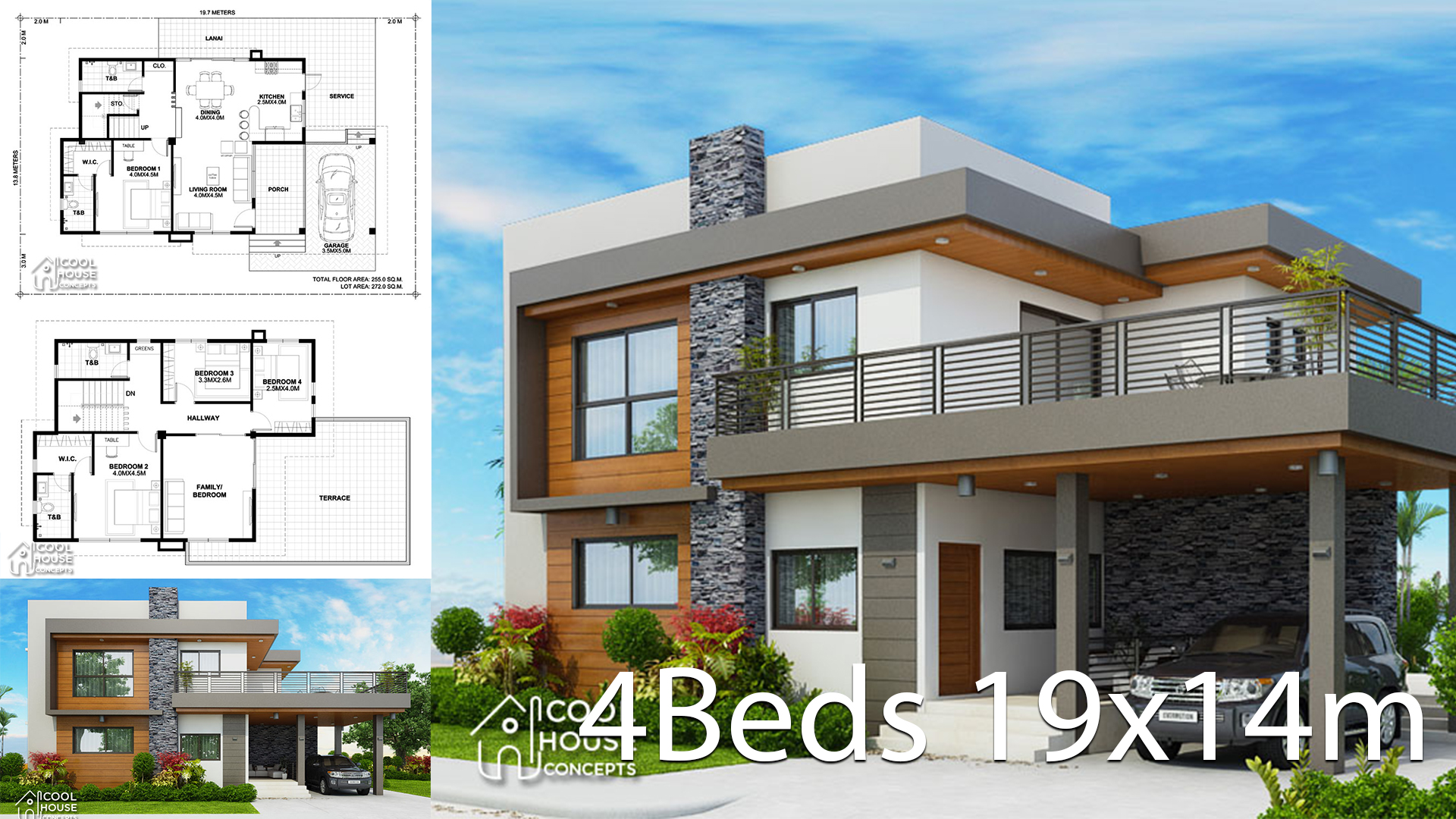
Home design plan 19x14m with 4 bedrooms.
House description:
One Car Parking and garden
Ground Level: Living room, 1 Bedroom with bathroom, Dining room, Kitchen, backyard, storage and 1 Restroom, Laundry rooms, service,
First Level: Family room connect to big balcony, Master Bedroom with bathroom, 2 bedrooms with 1 bathroom.
For More Details:
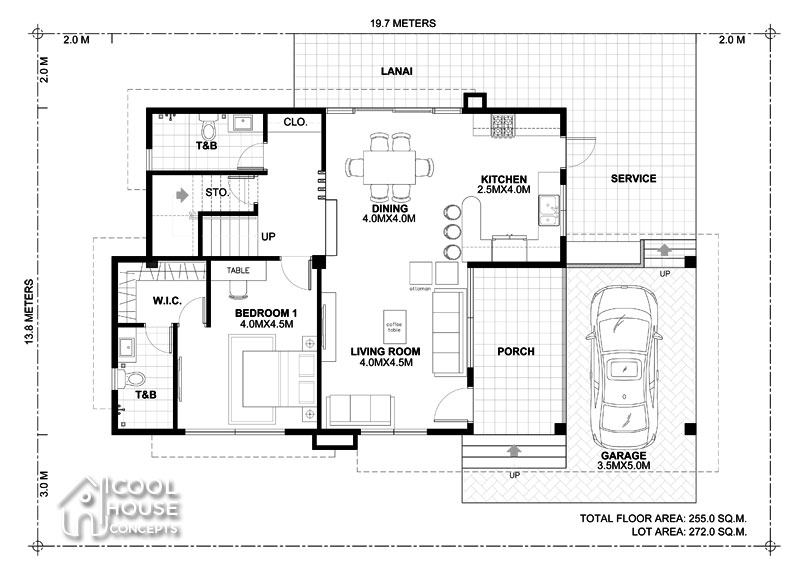
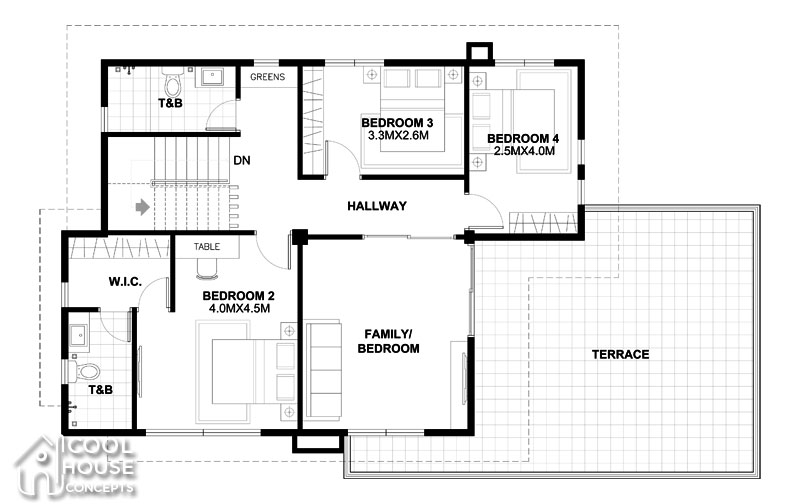
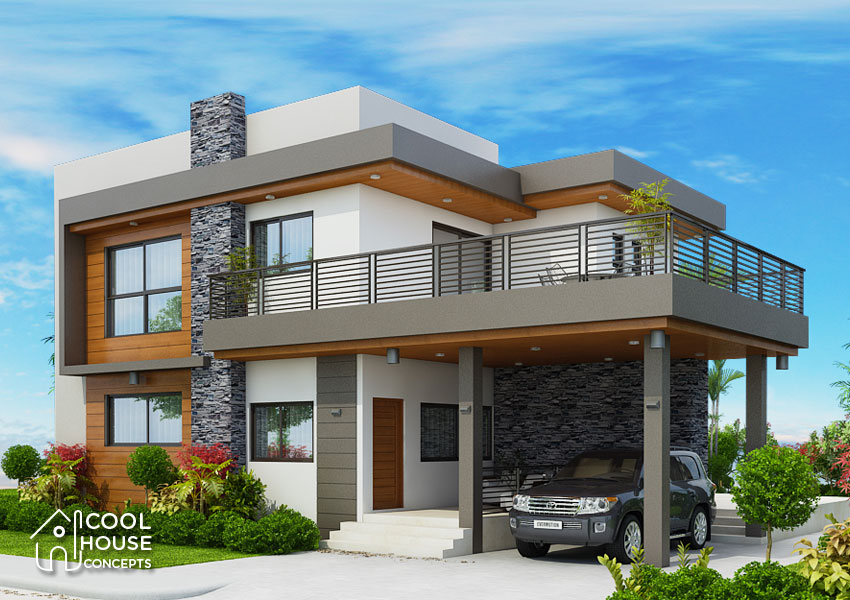
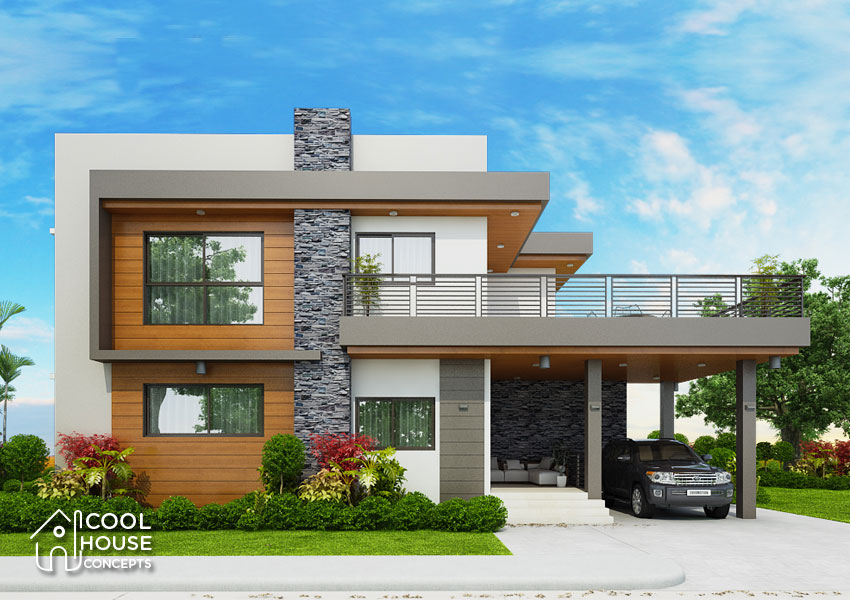
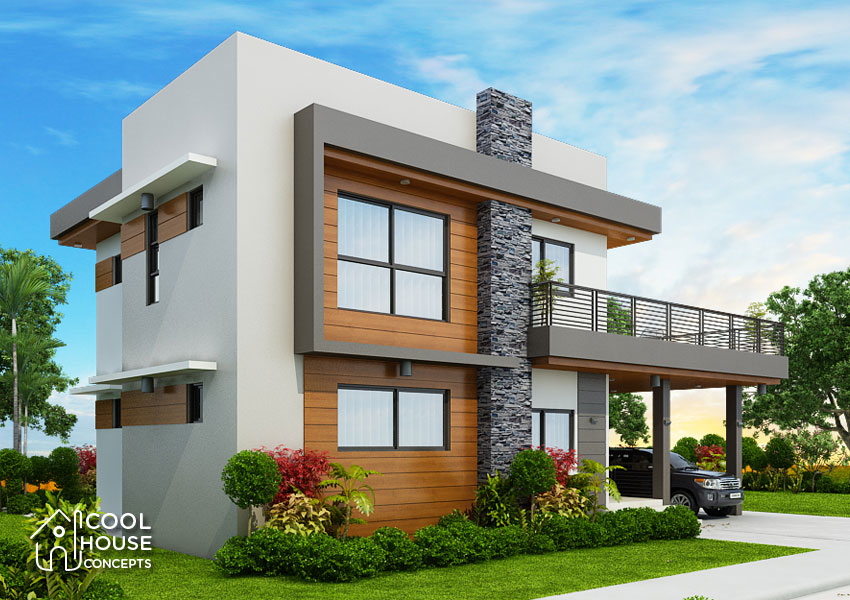
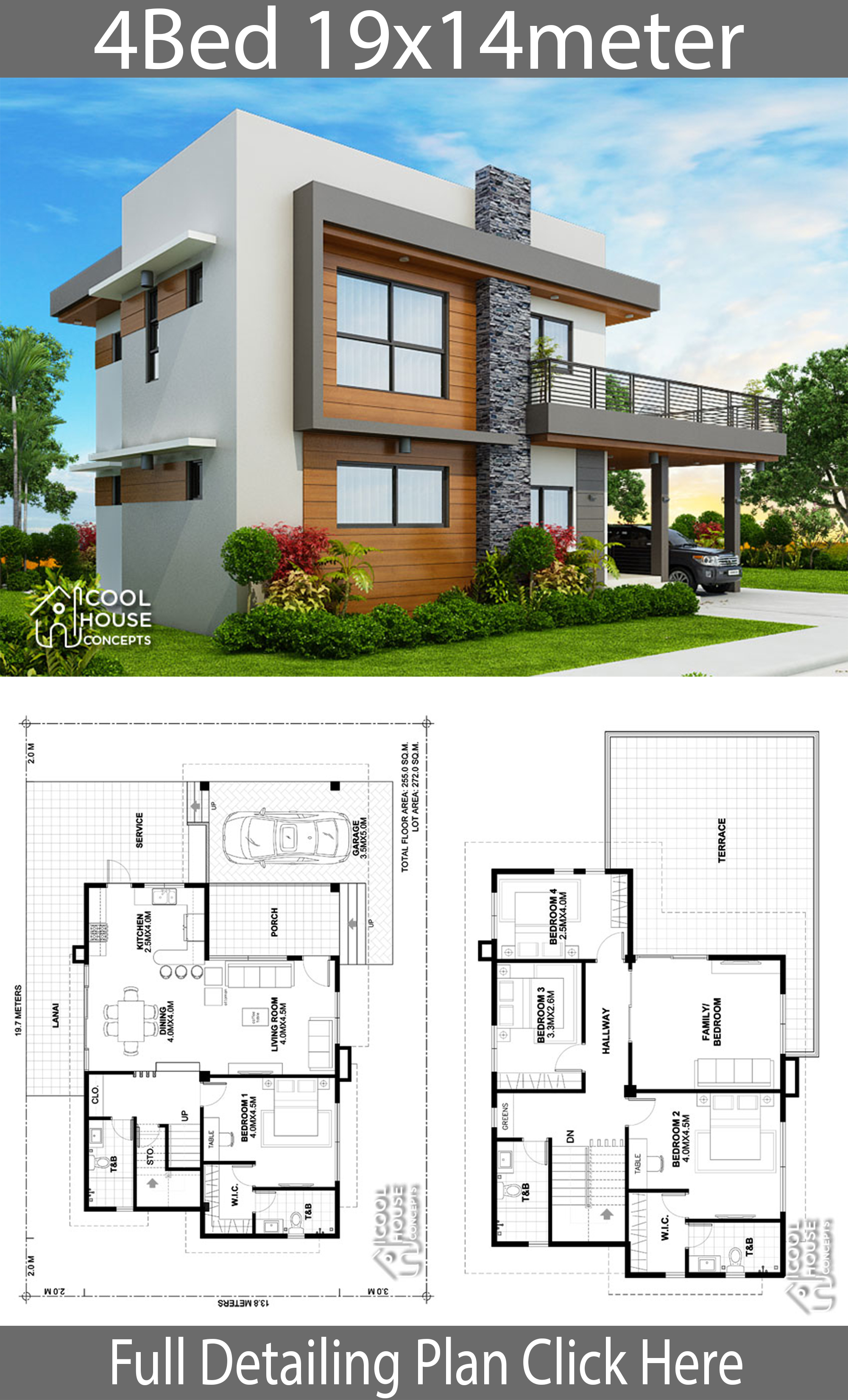
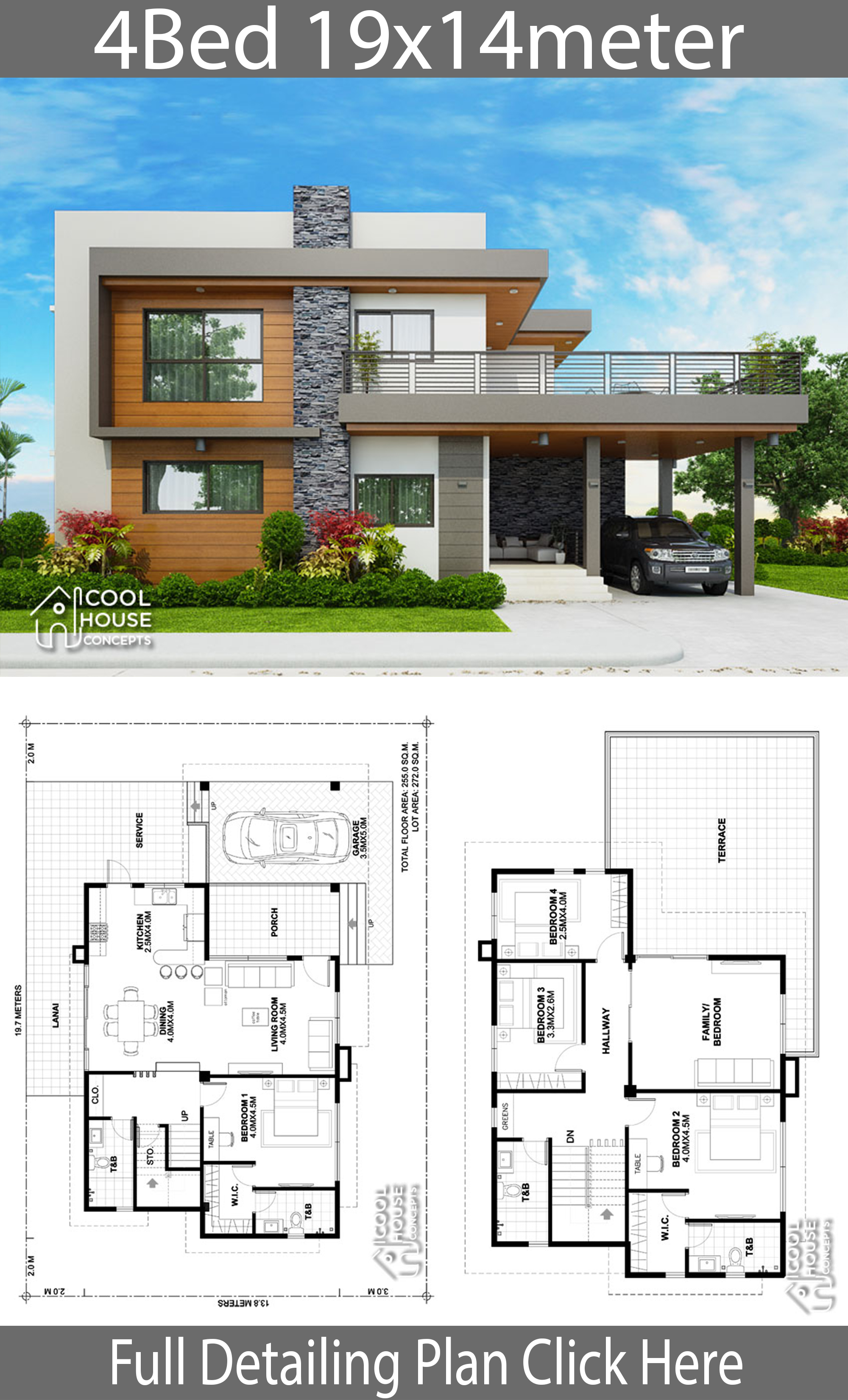
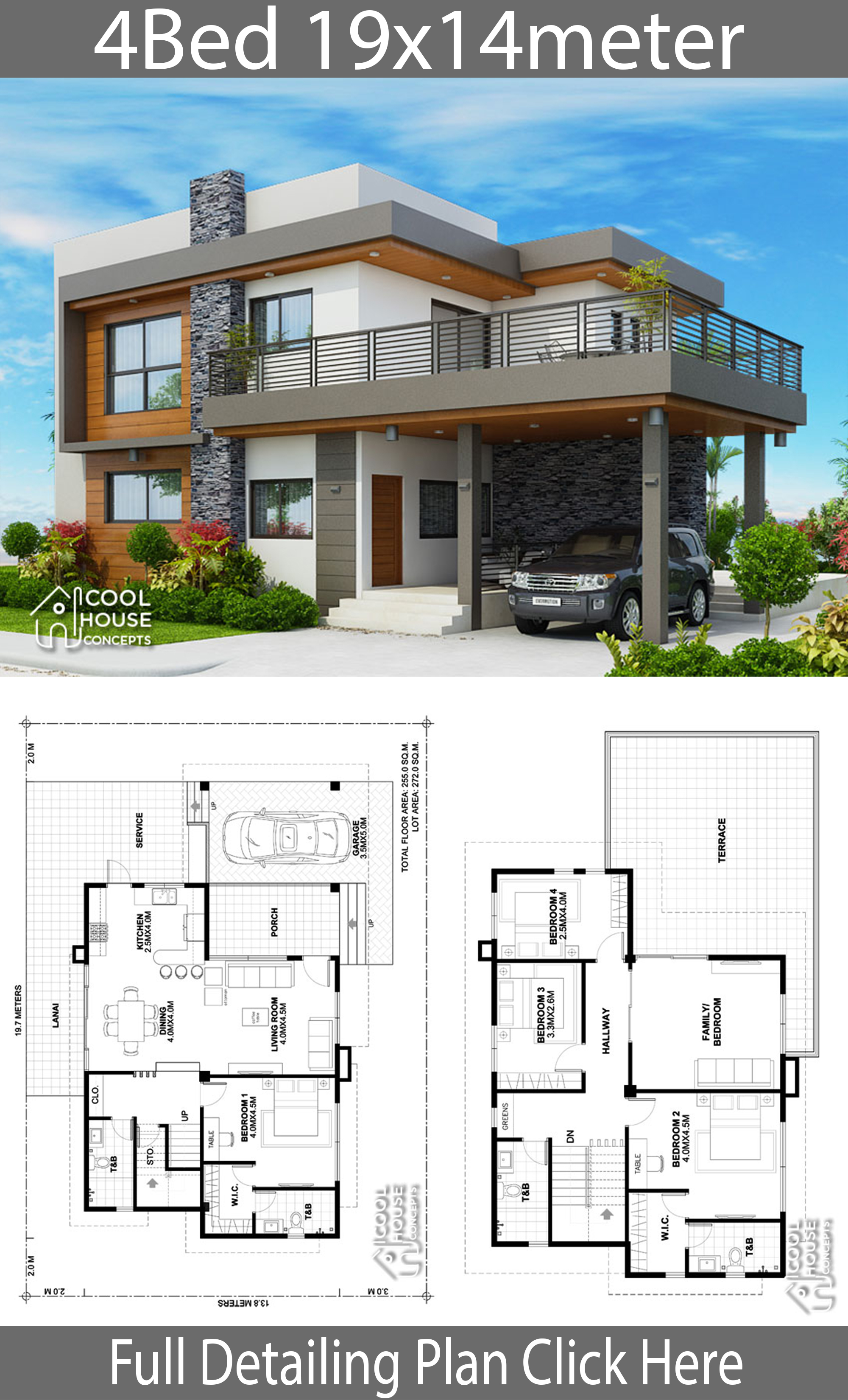

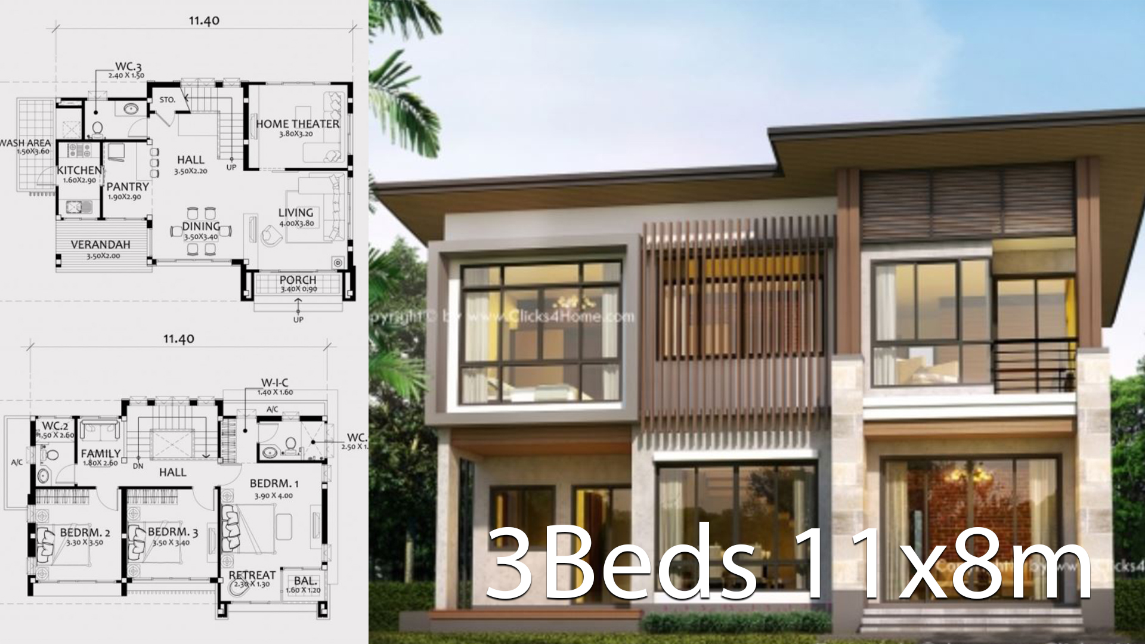
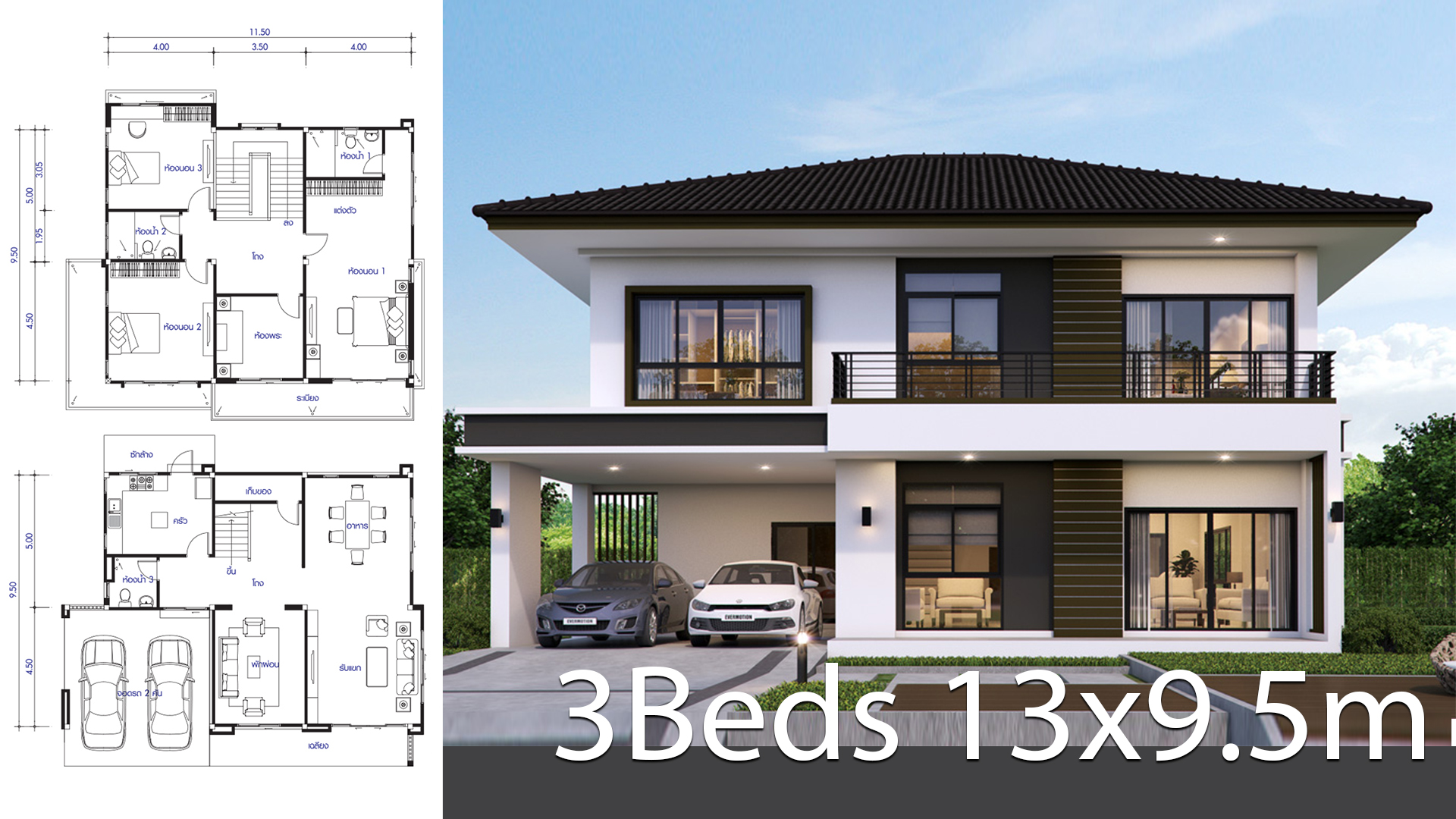

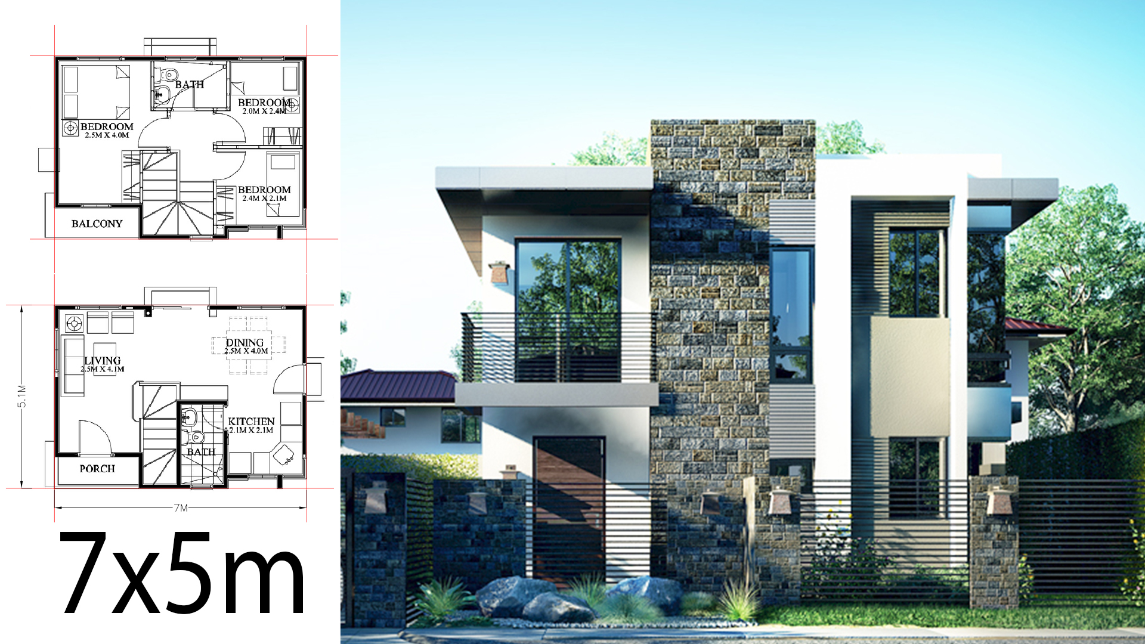
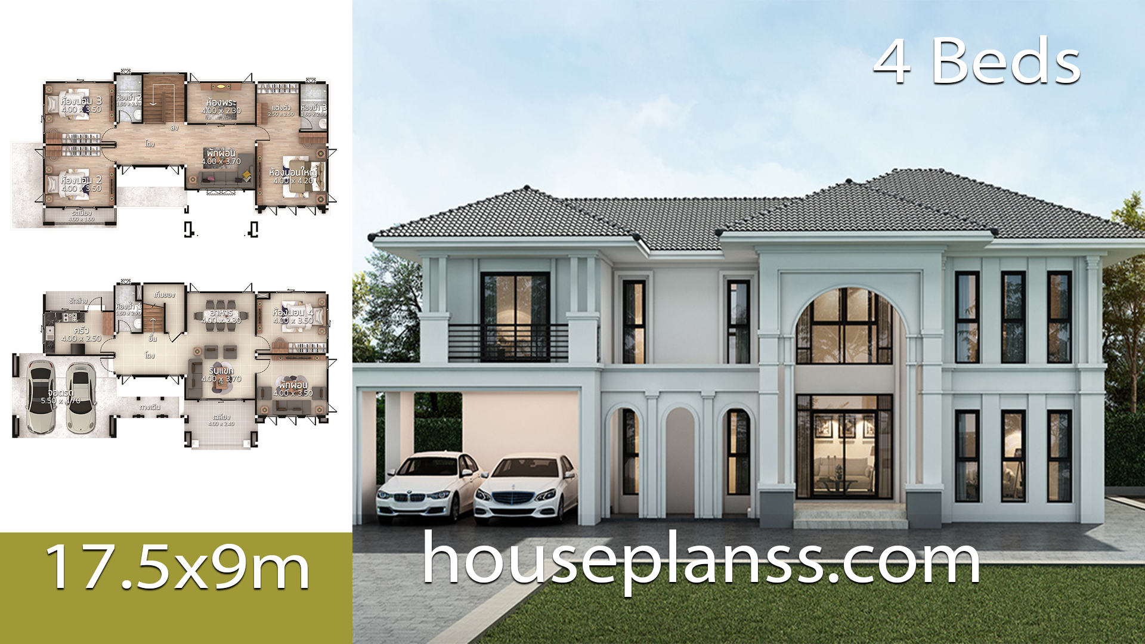

Very good house plans
WANT COMPLETE STRUCTURAL DESIGNS AND PLAN
want to have complete design for 50*40 home design with semi basement ground plus first floor
Please provide complete drawing details or call me9029252296