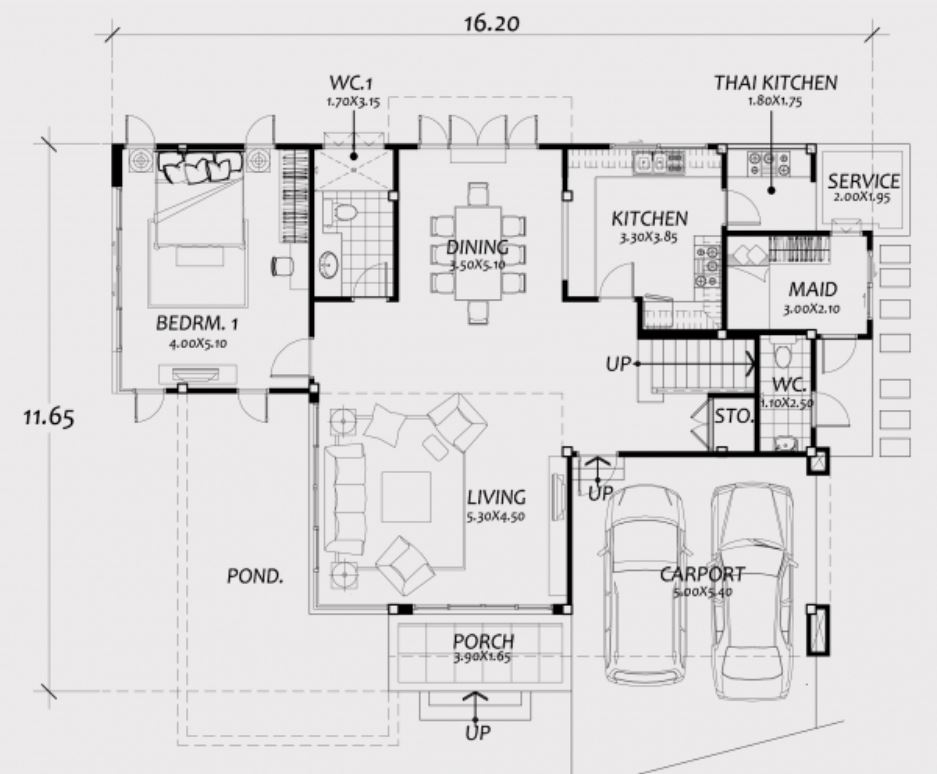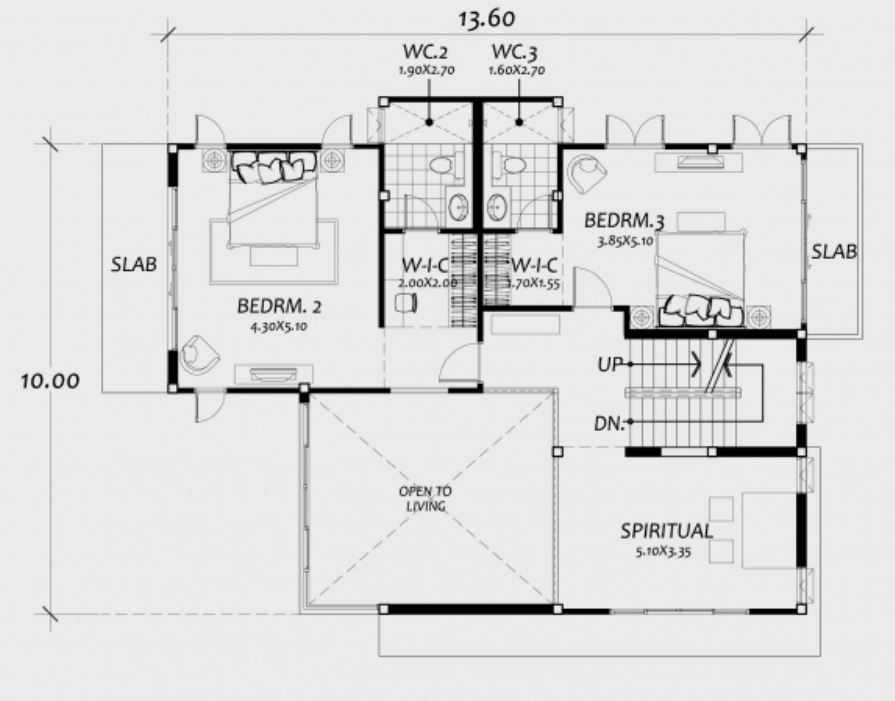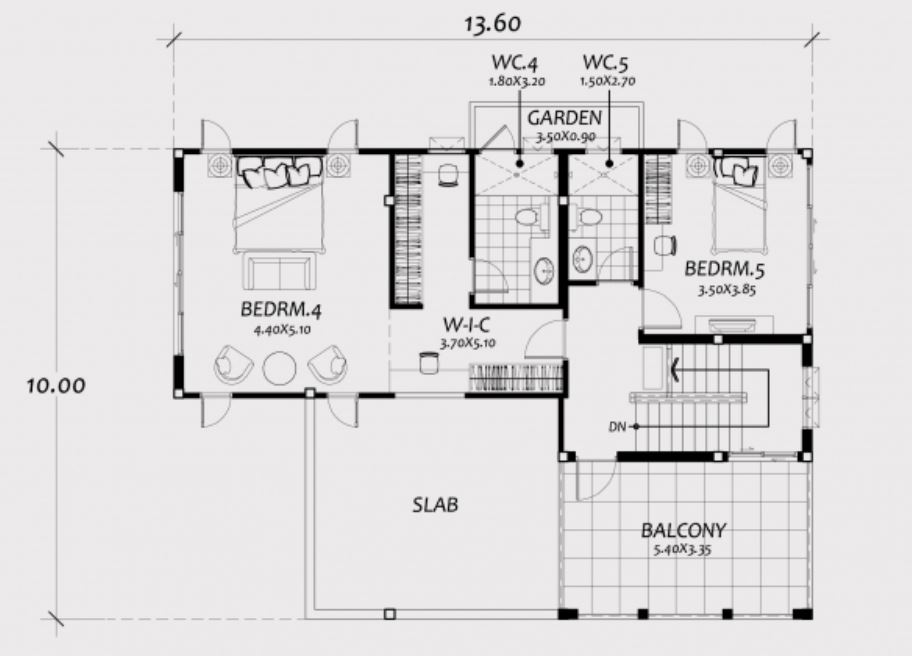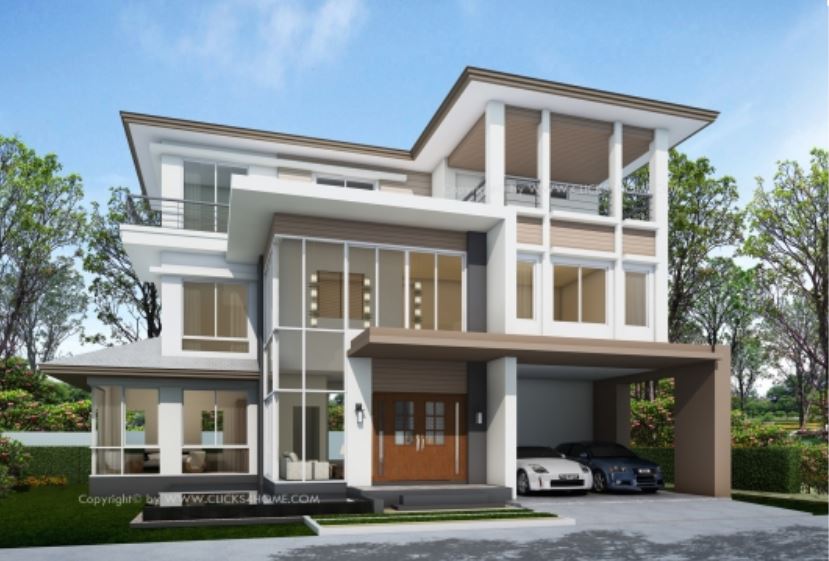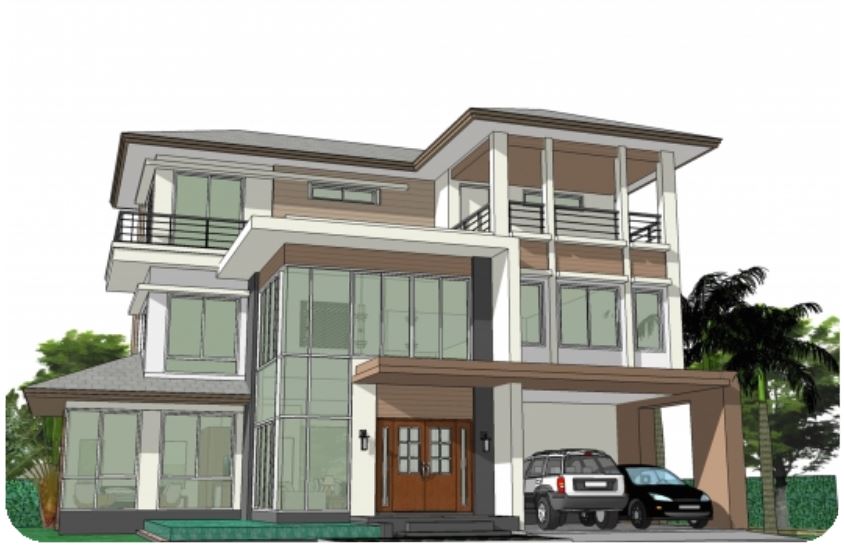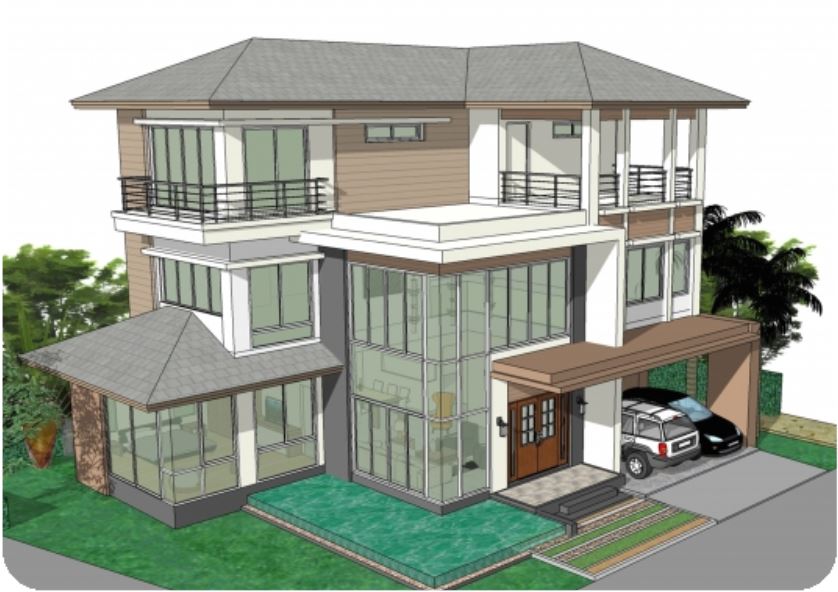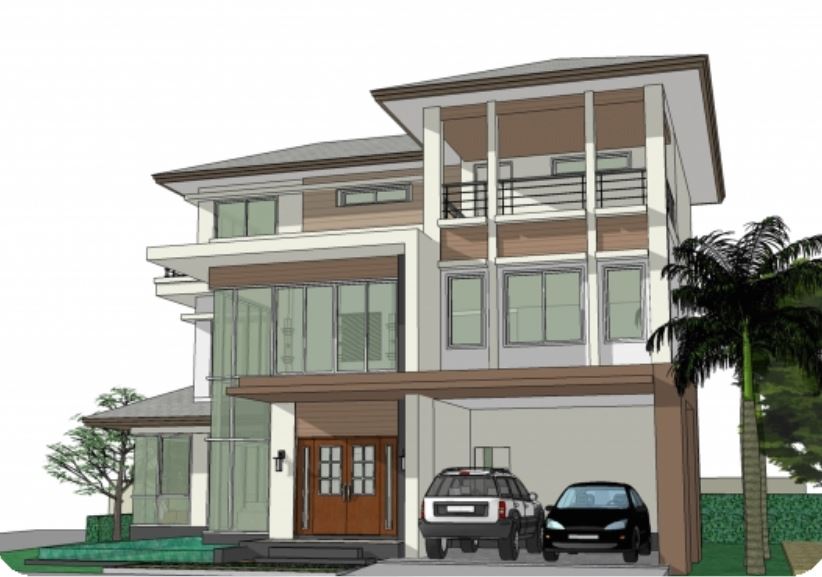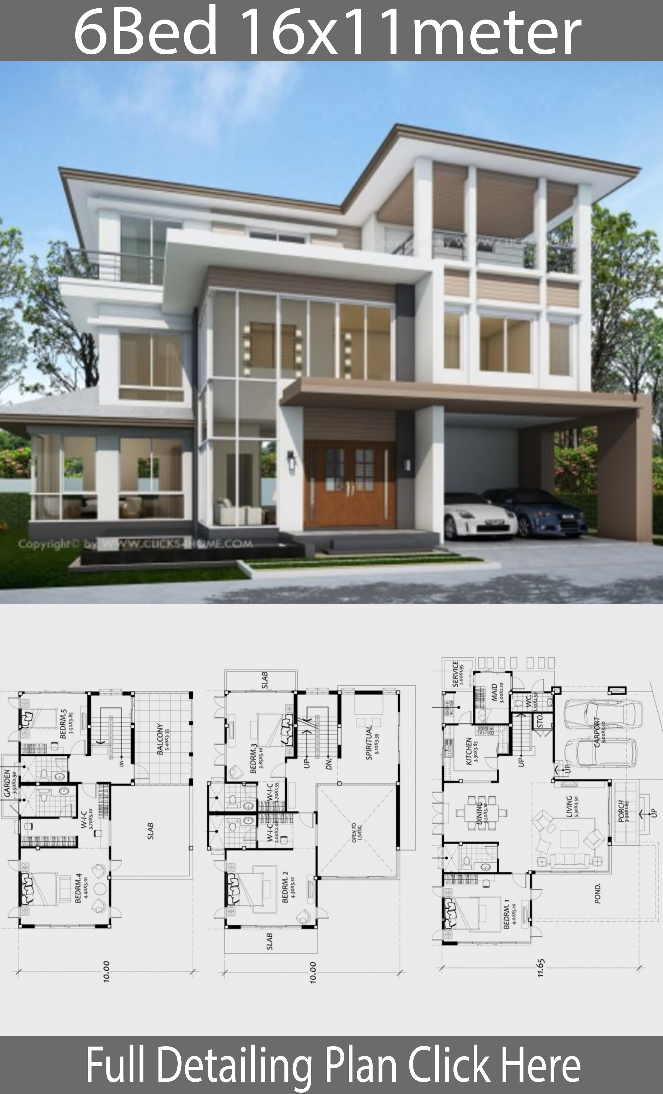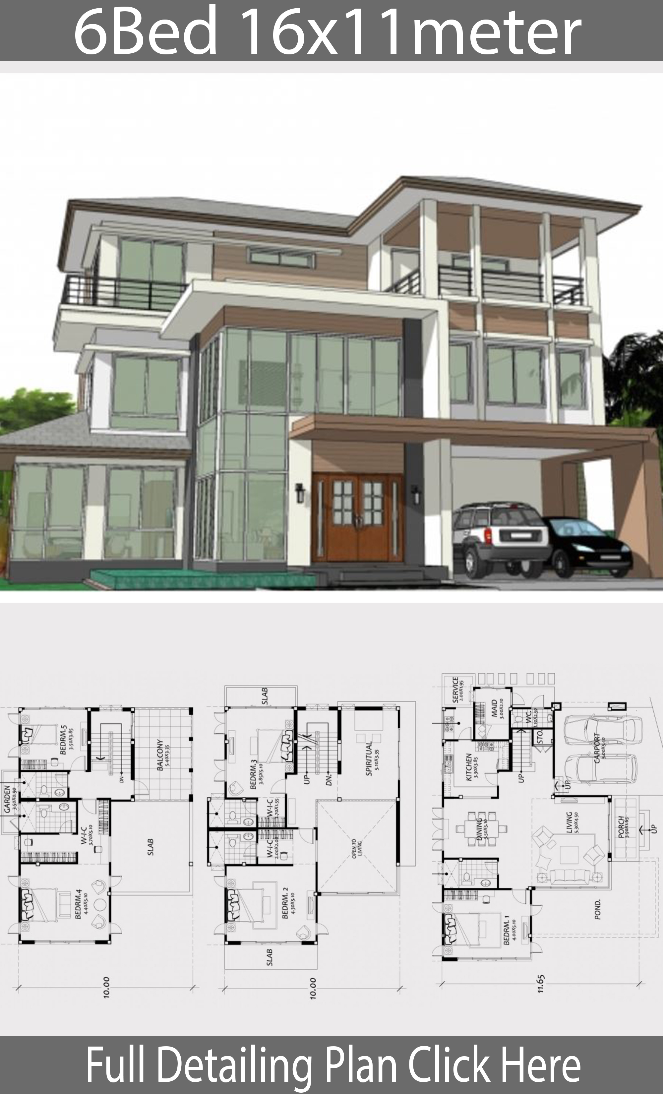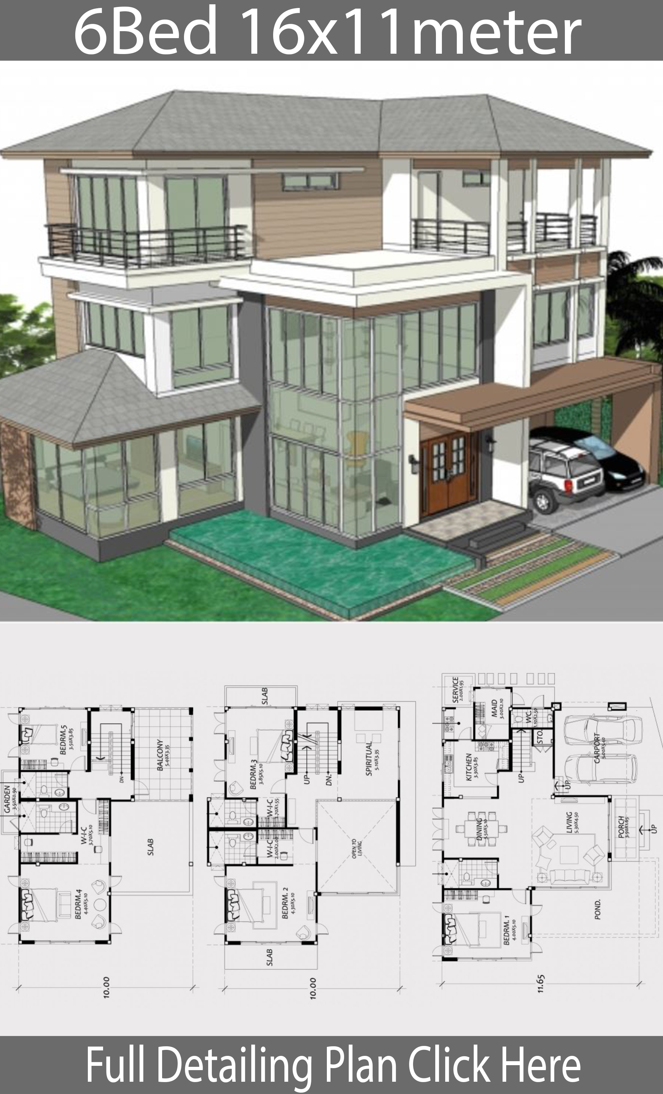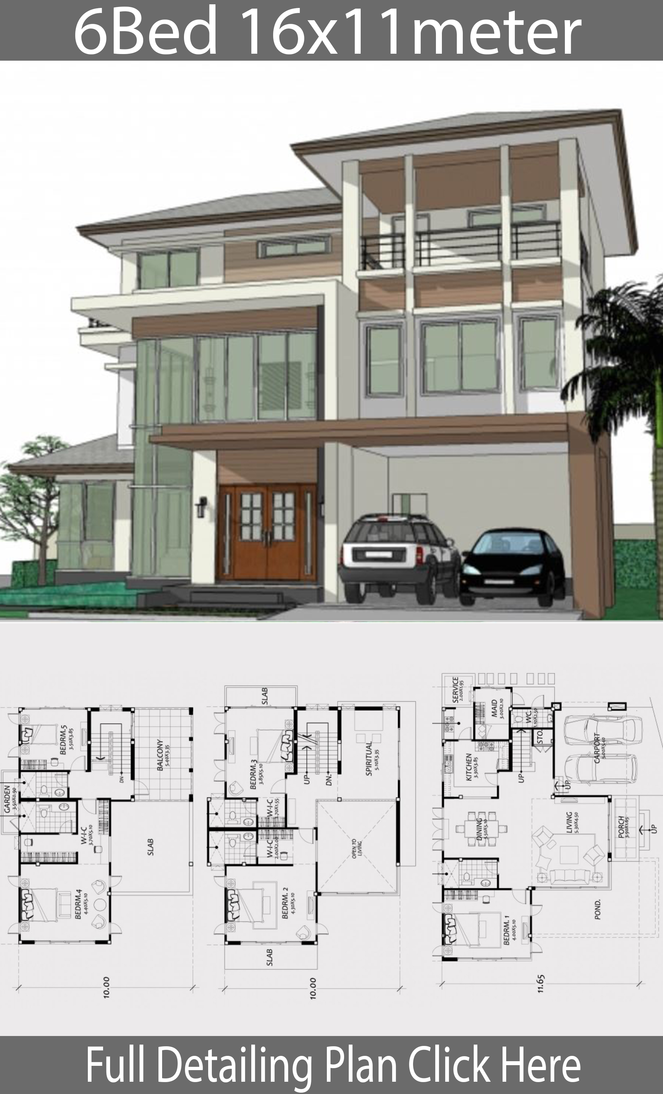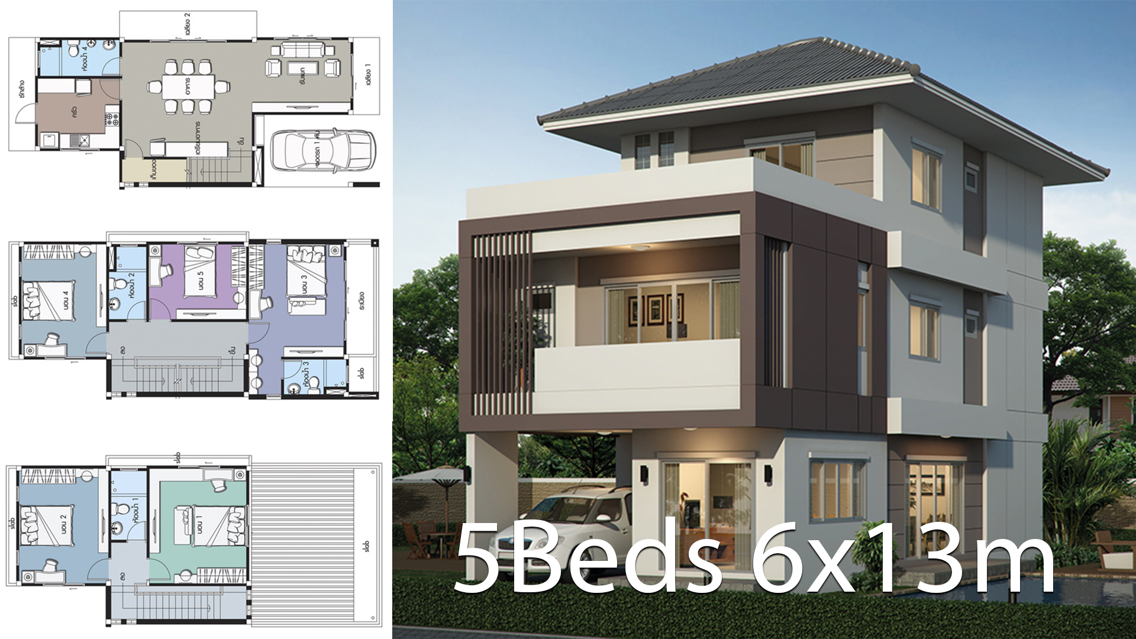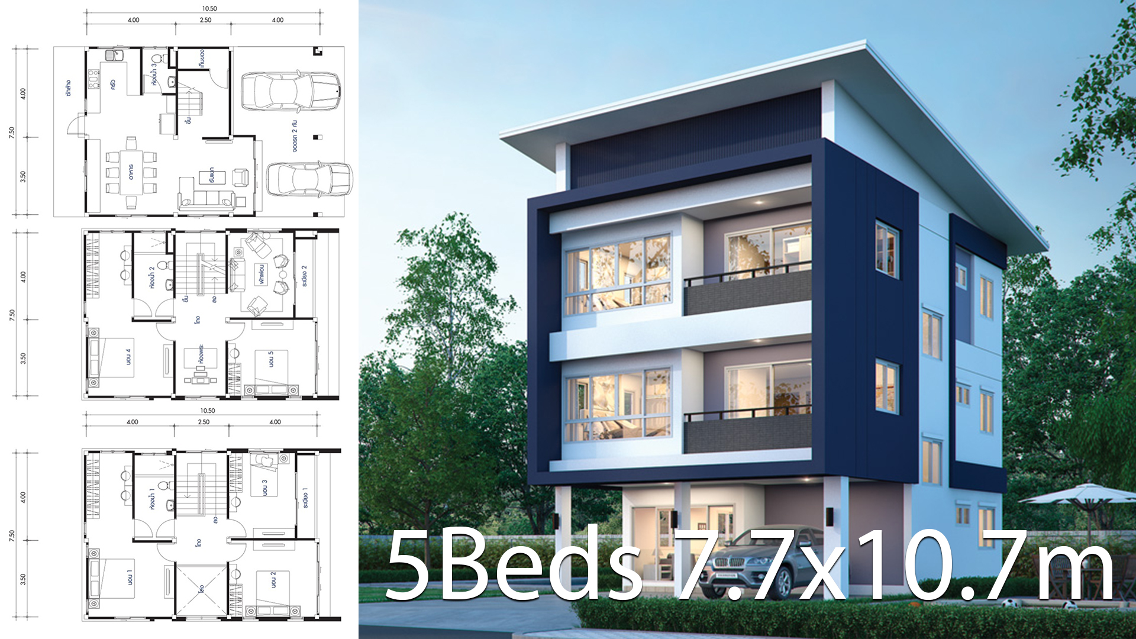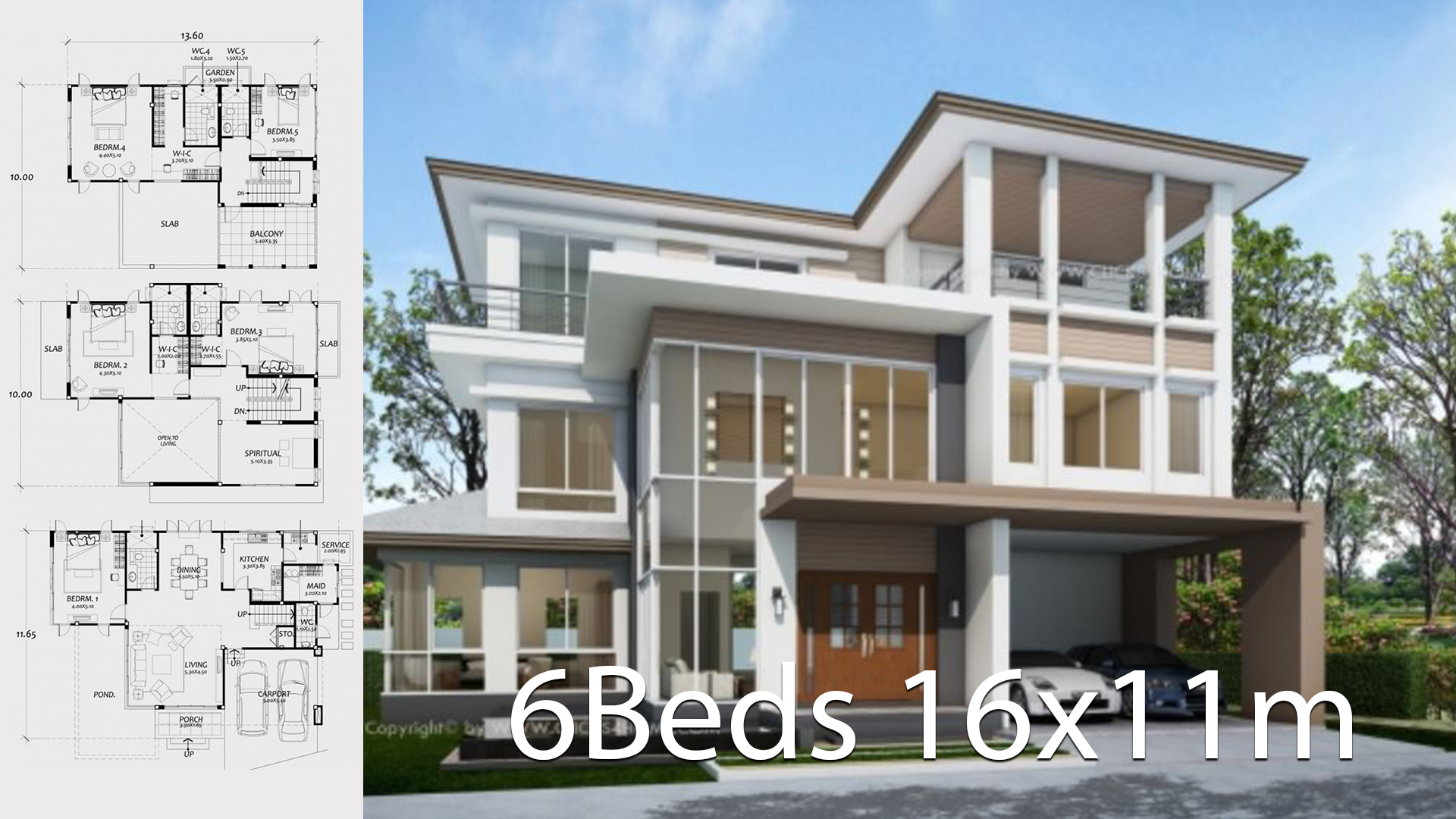
Home design plan 16x11m with 6 bedrooms. Three-storey house Modern Contemporary style With tall window doors, combining modern lines to make the house look elegant and elegant, designed to position windows and doors With consideration of ventilation from the front of the house to the back of the house.
House description:
Two Car Parking and garden
Ground Level: One bedroom, Living room, Dining room, Kitchen, backyard garden, storage, guest restroom, Mad room and 1 bathroom
First Level: Spiritual, 2 bedrooms with 2 bathroom.
Second level: 2 bedrooms with 2 bathroom, balcony
To buy this full completed set layout plan please go to clicks4home.com (blueprint start from us$1000)
For More Details:
