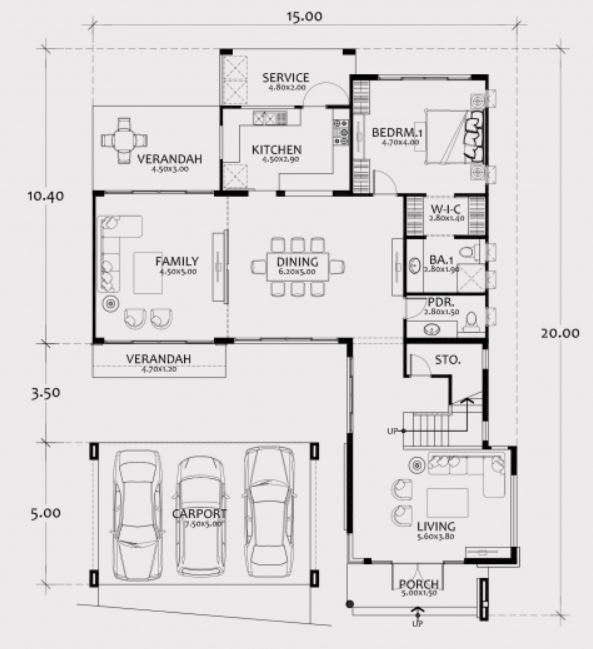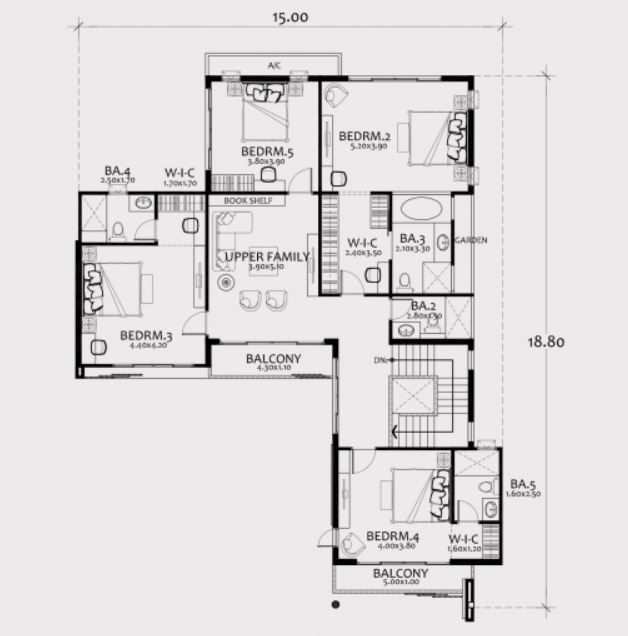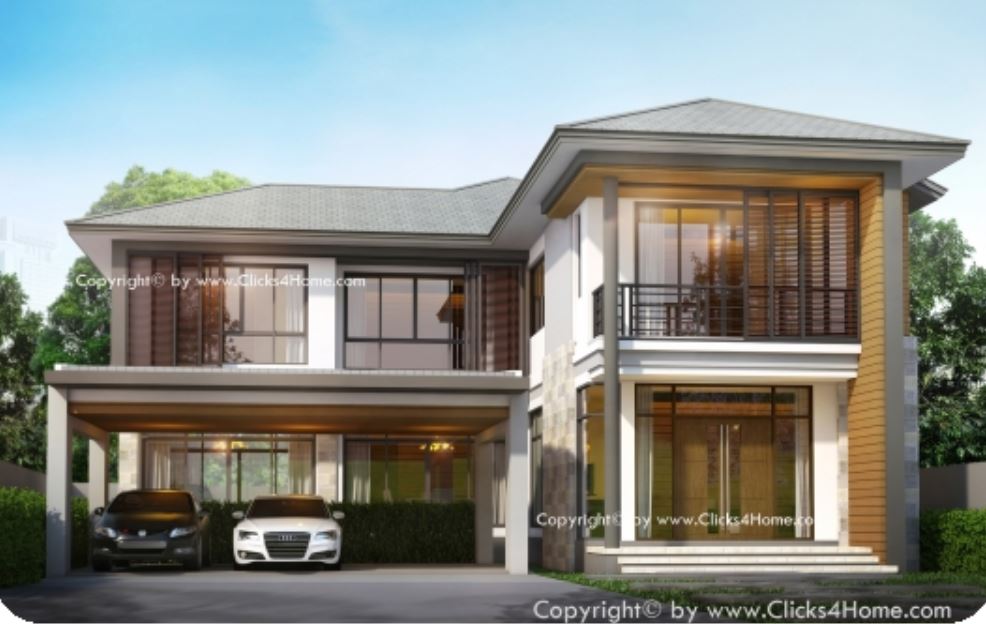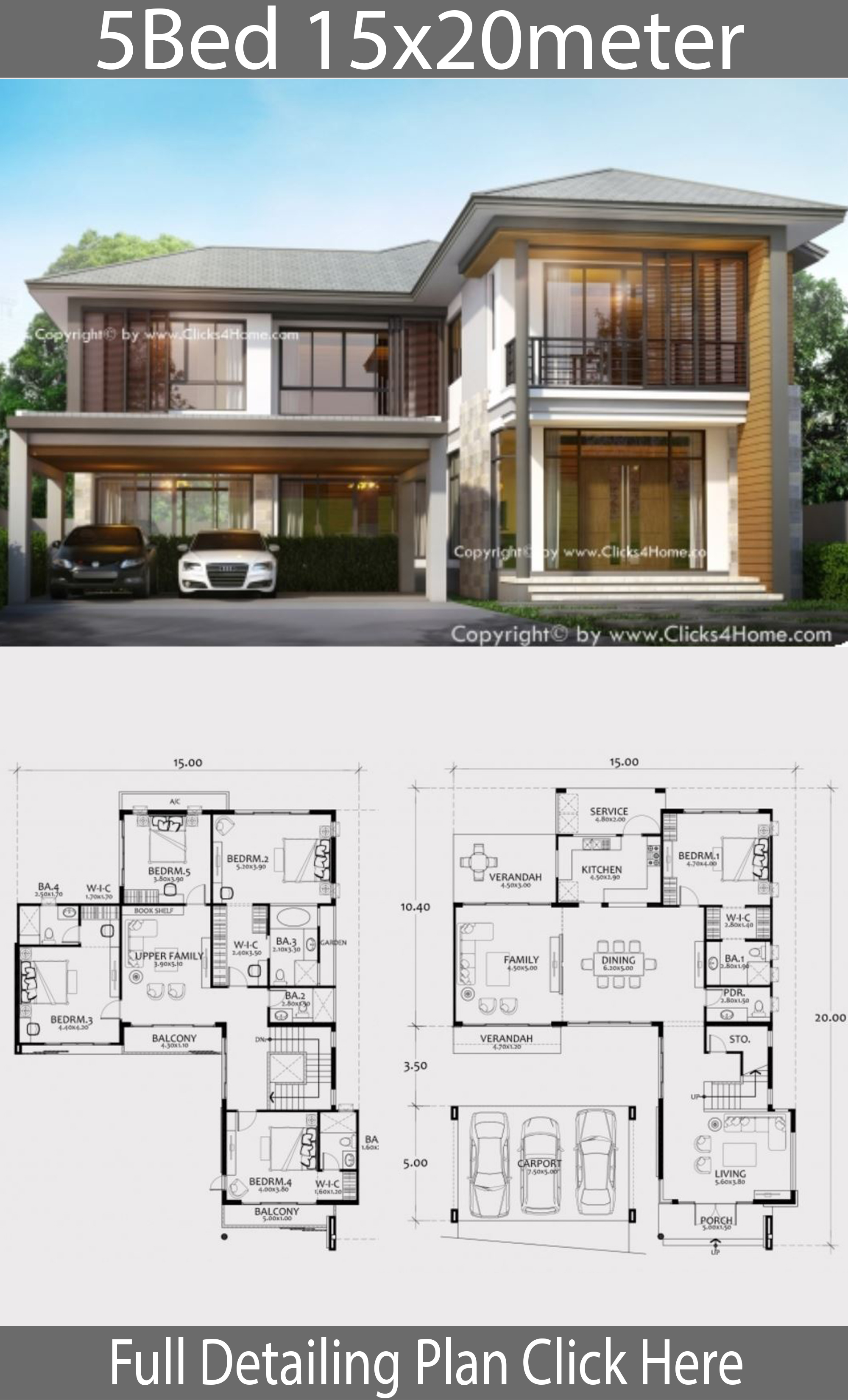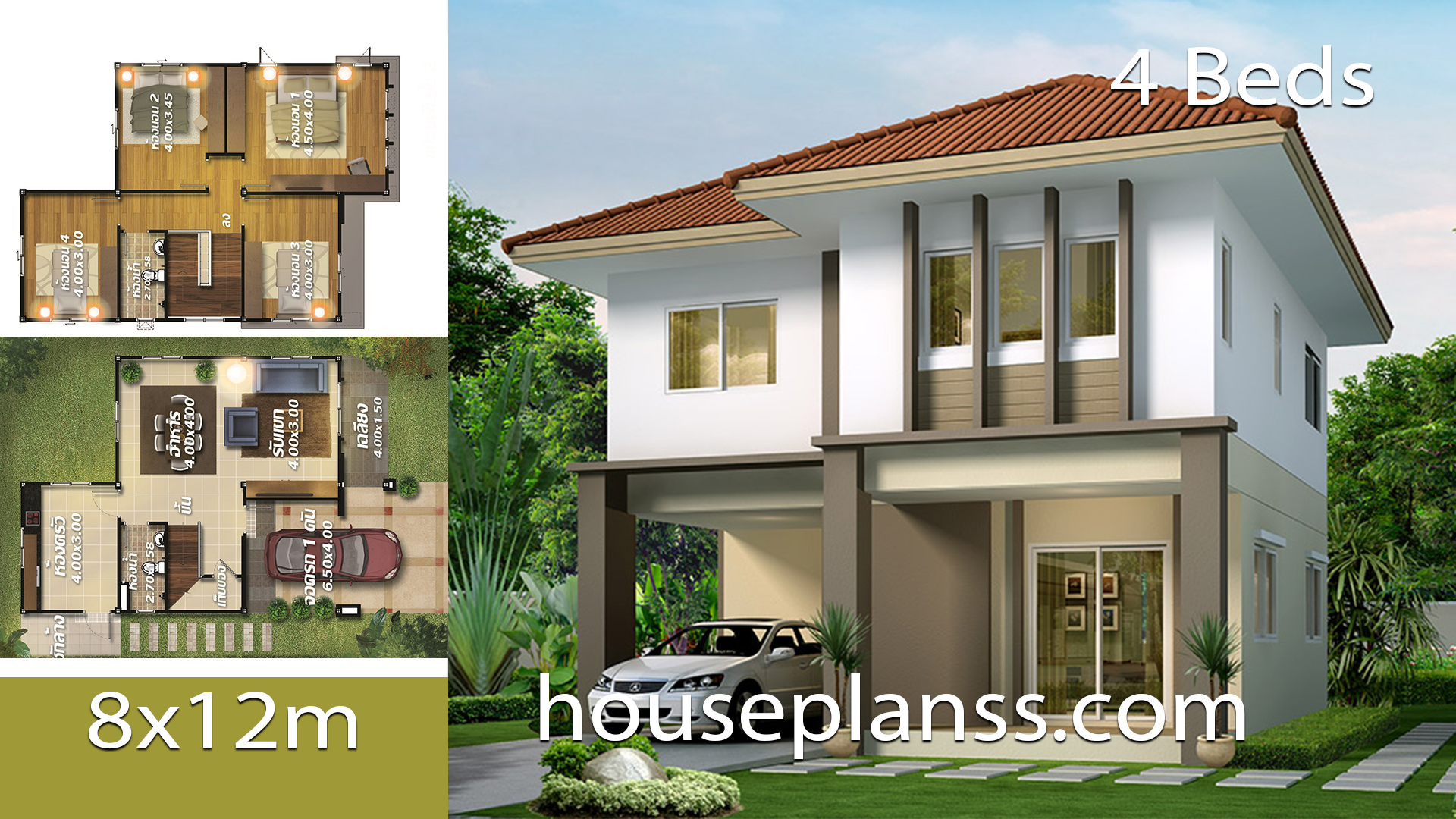
Home design plan 15x20m with 5 bedroom. Contemporary two-story house with modern lines But hidden with aura Of warm materials Modern house style Intended to design a U-shaped building layout, separate the structure of The house with the garage apart To open the view And good ventilation for every room.
House description:
Two Car Parking and garden
Ground Level: 1 bedroom with bathroom, Family room, Living room, Dining room, Kitchen, backyard garden, service, storage and 1 Restroom
First Level: Family room, 4 bedrooms with 4 bathroom.
To buy this full completed set layout plan please go to clicks4home.com (blueprint start from us$1000)
For More Details:
