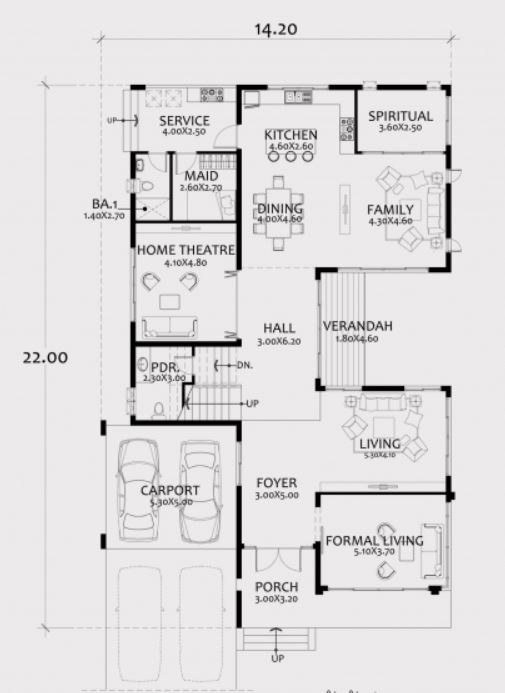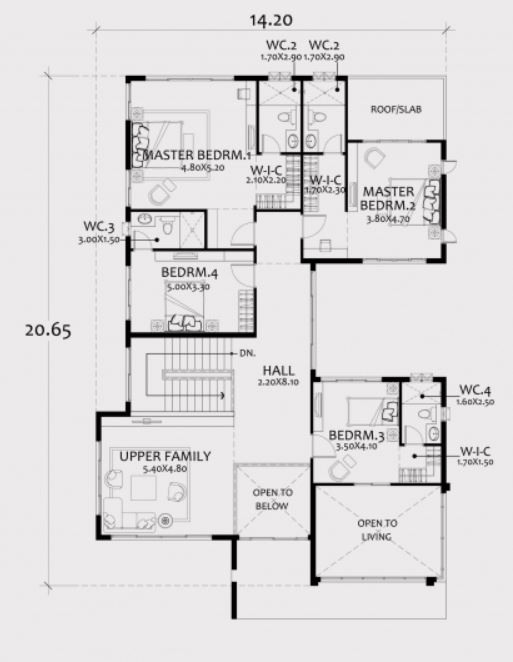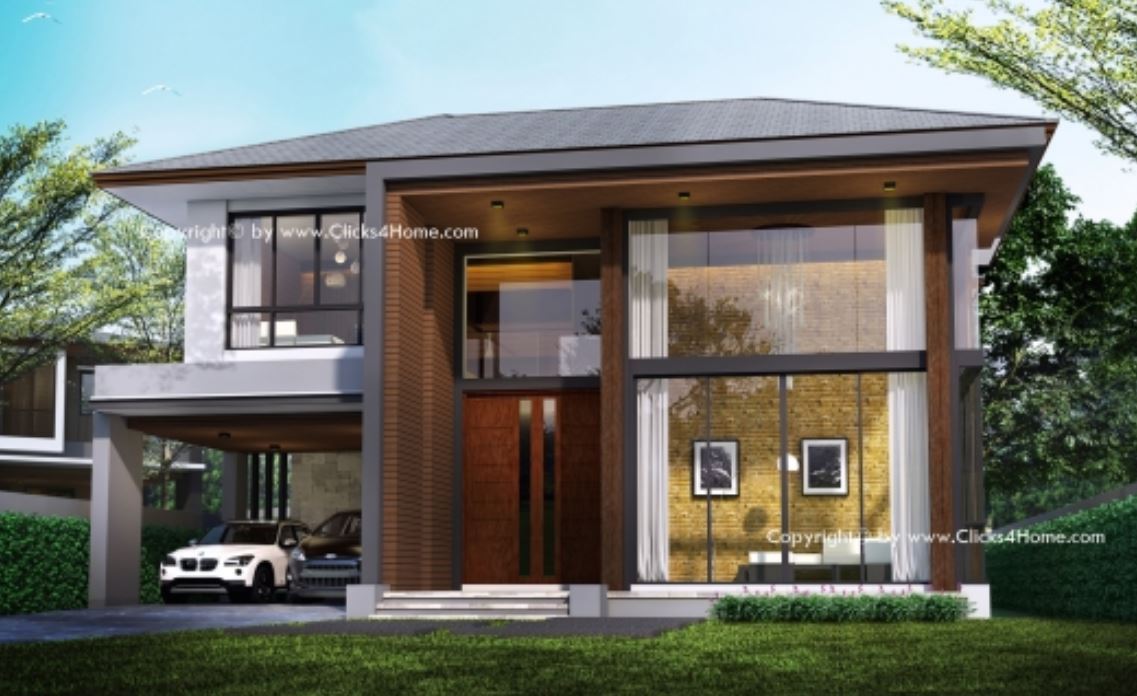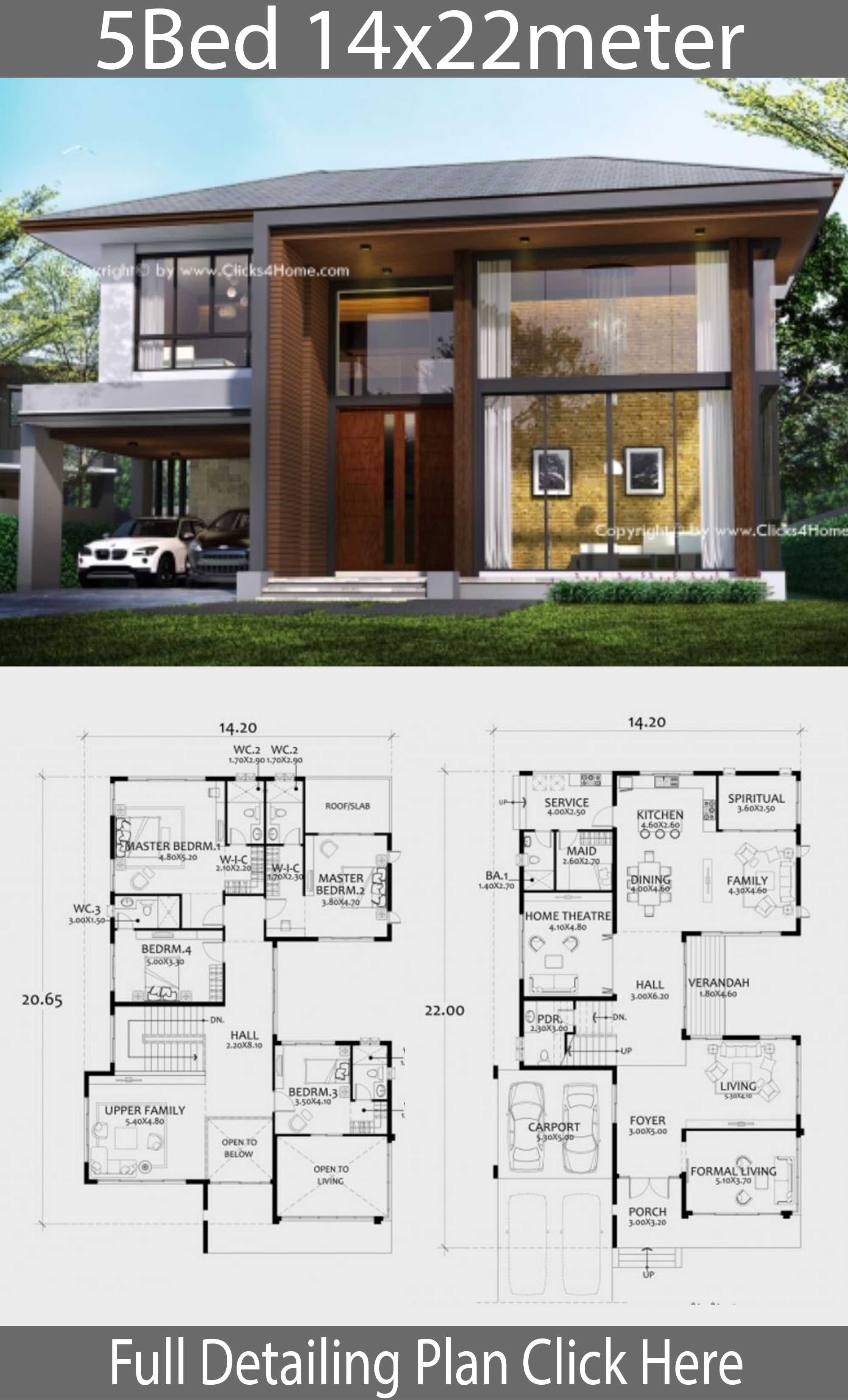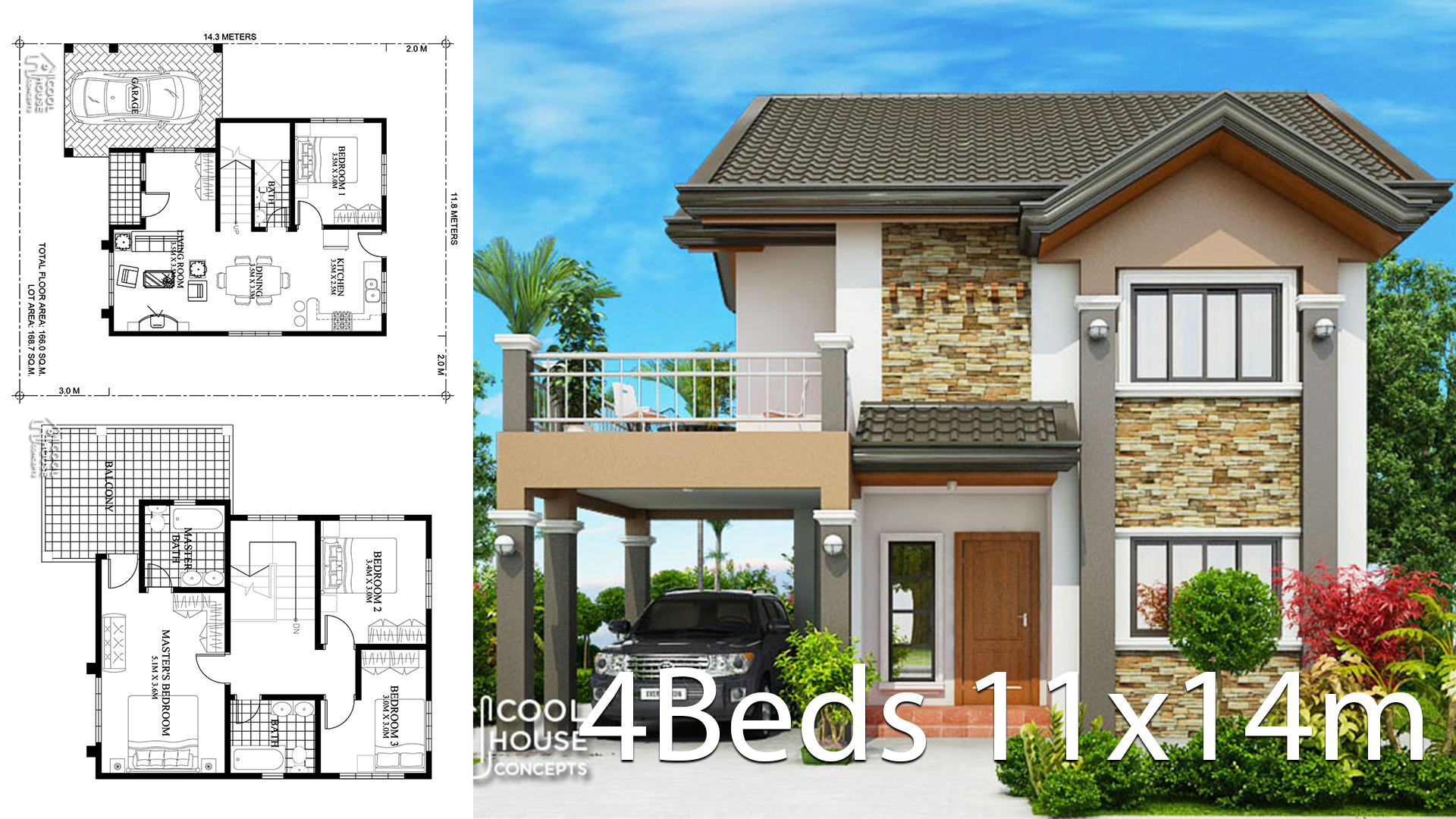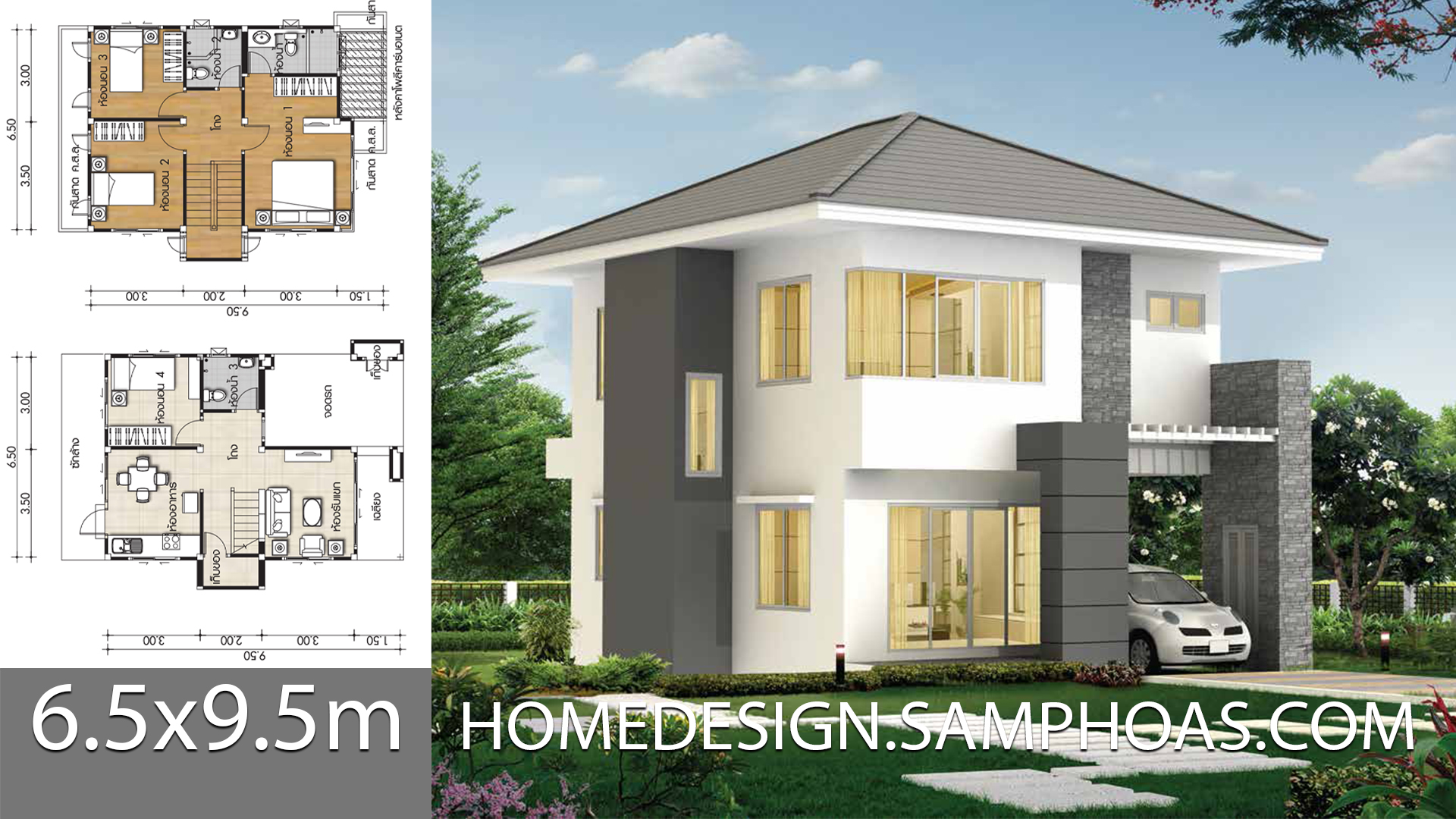
Home design plan 14x22m with 5 bedrooms. Modern tropical style house Combining the strength of geometric lines With imitation wood materials that look warm, oriental, characterized by airyness of glass work That emphasizes the wide front of the house And looks outstanding modern Than general houses.
House description:
Two Car Parking and garden
Ground Level: Living room, Dining room, Kitchen, backyard garden, storage and 1 Restroom
First Level: Master bedroom connect to balcony, 2 bedrooms with 1 bathroom.
To buy this full completed set layout plan please go to clicks4home.com (blueprint start from us$1000)
For More Details:
