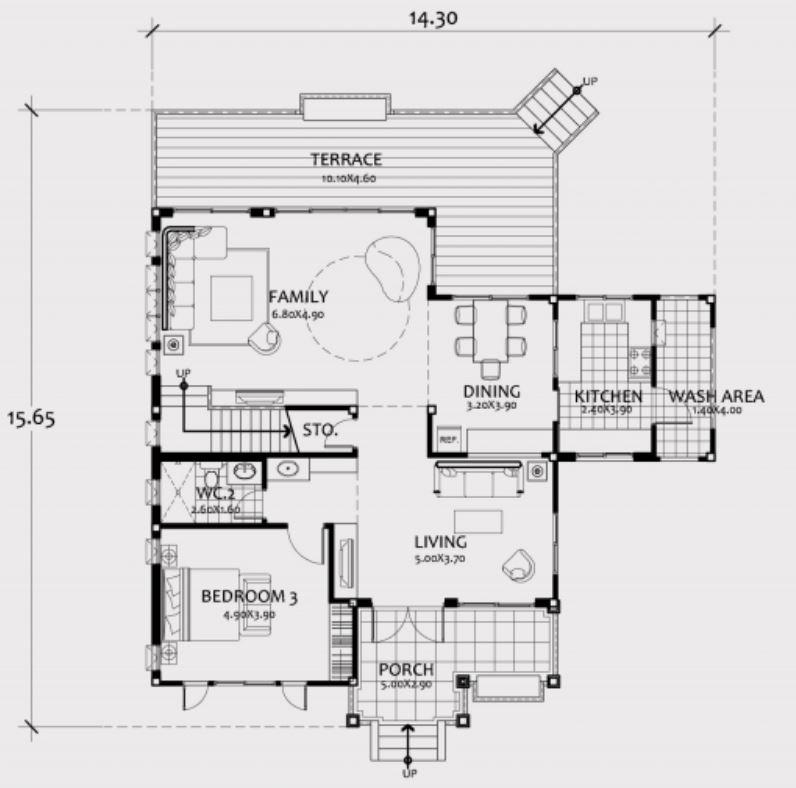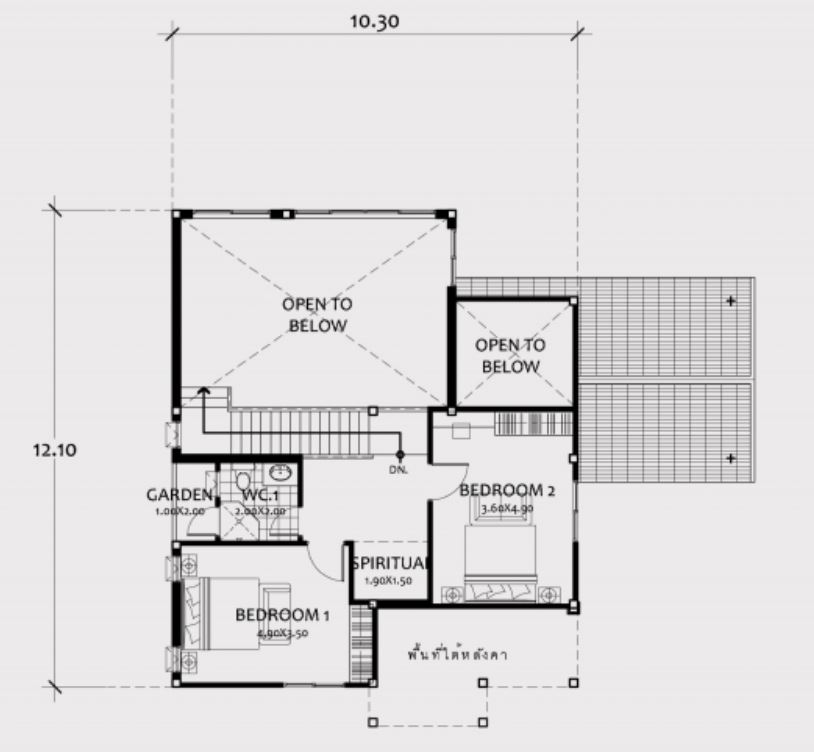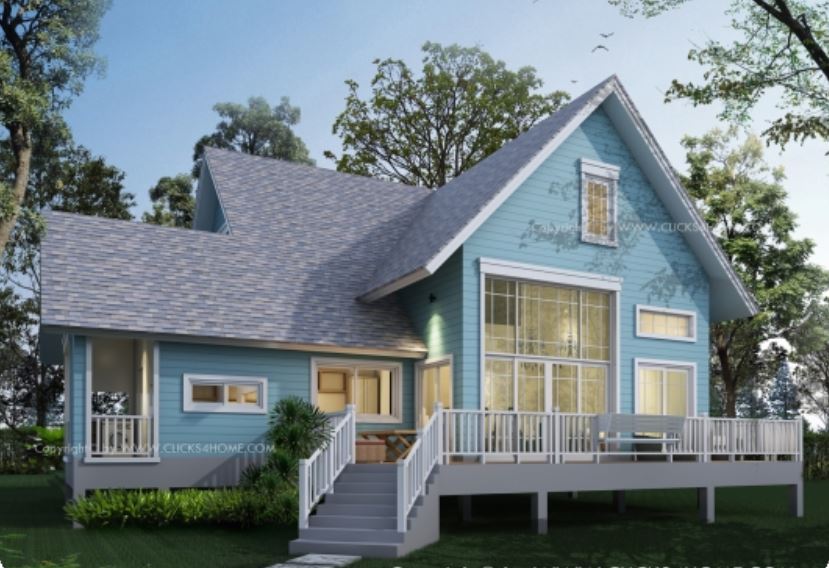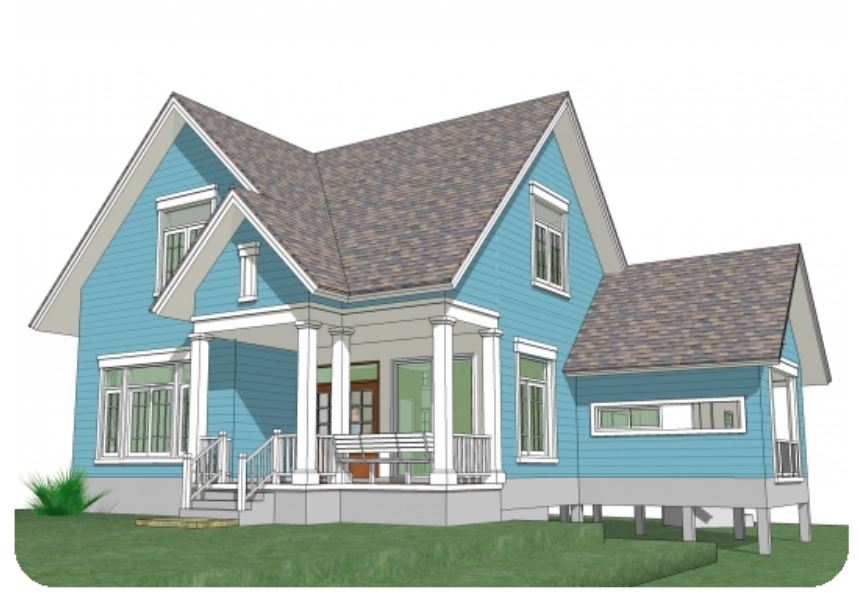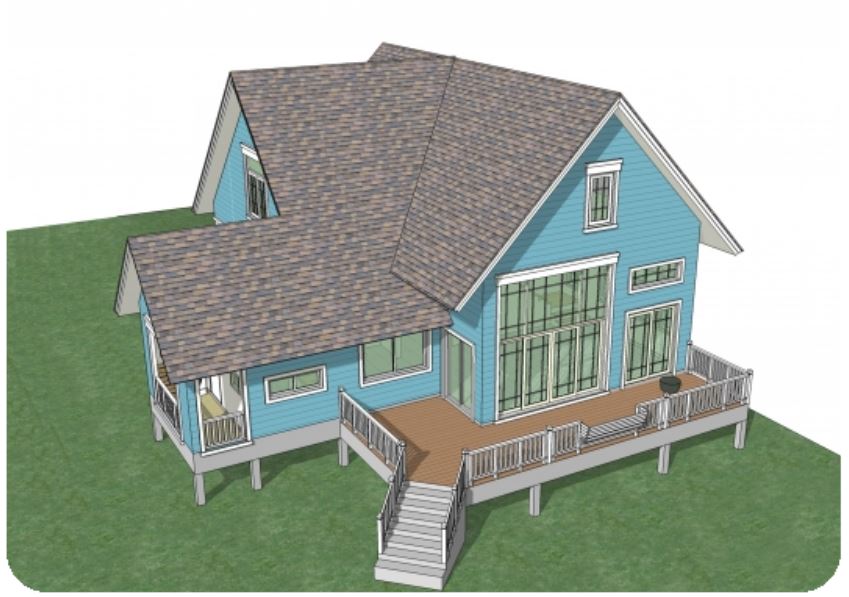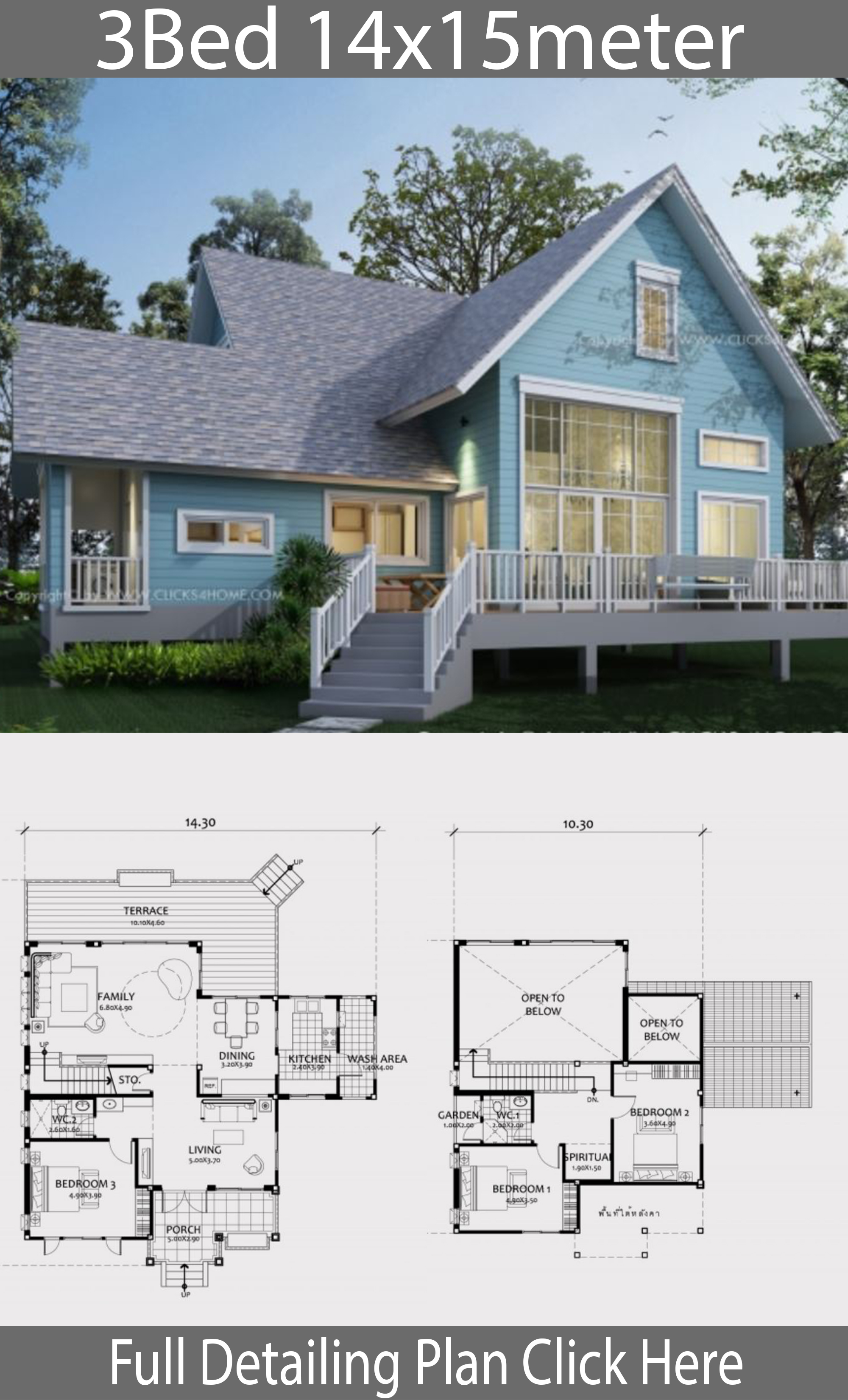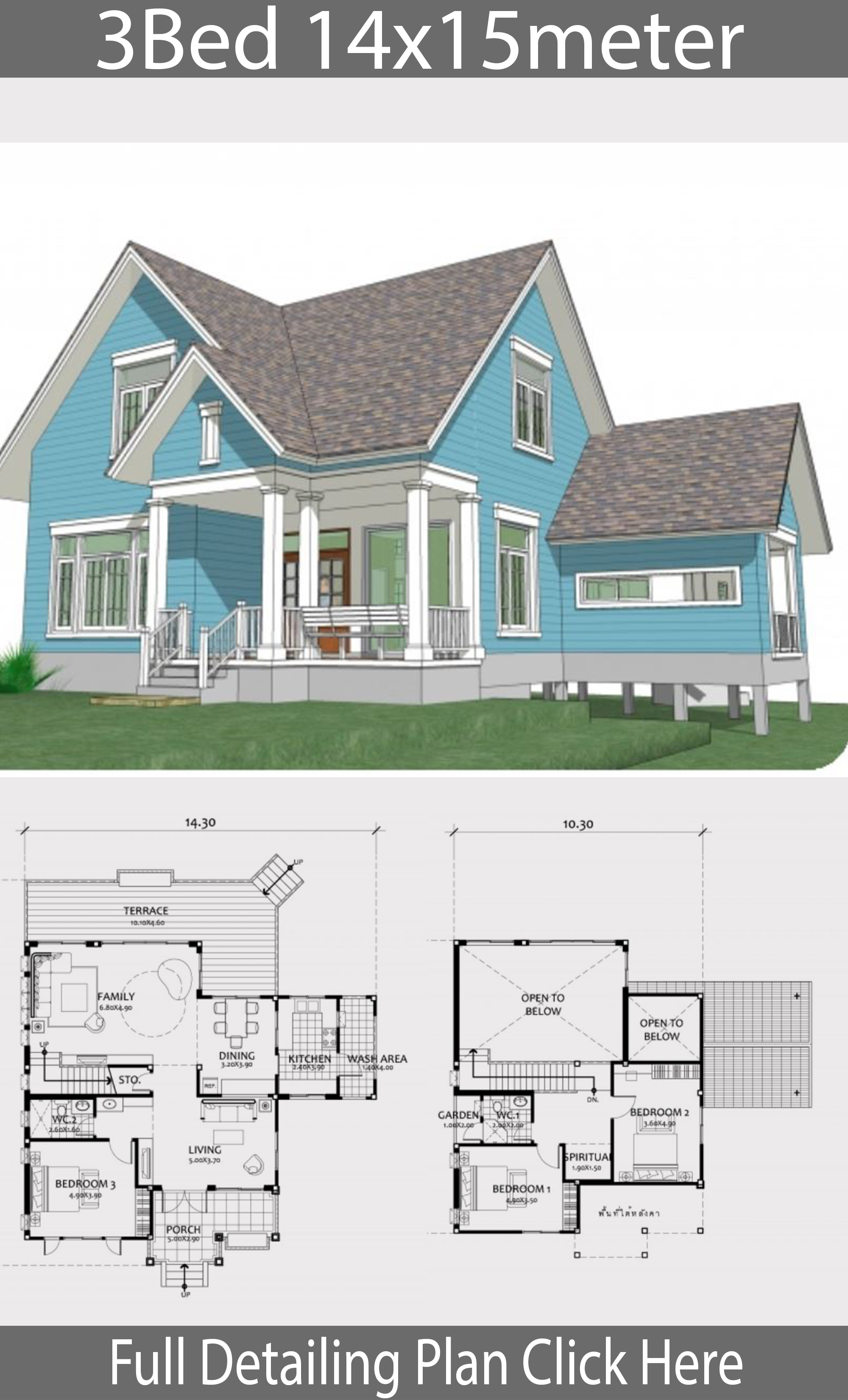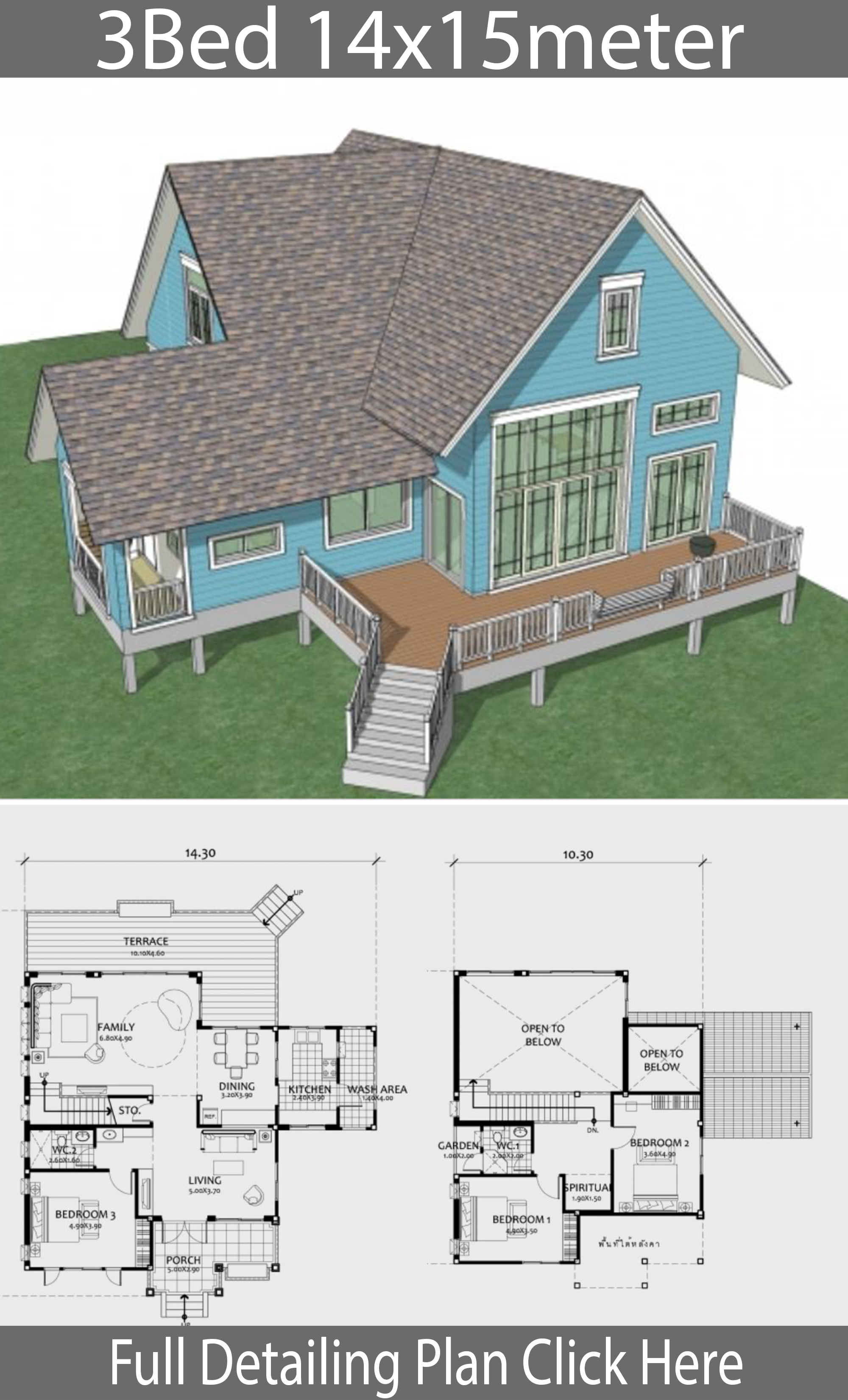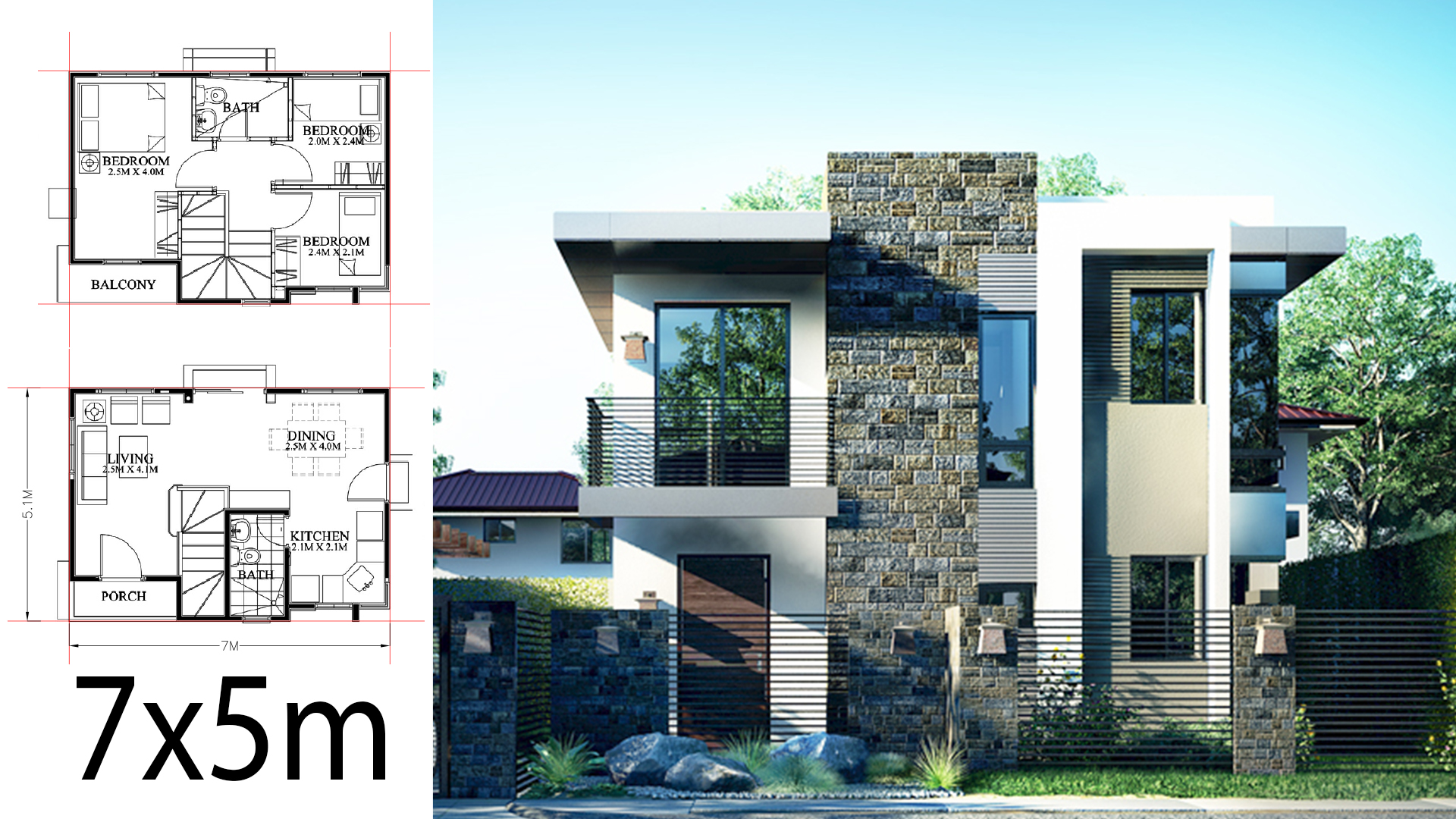
Home design plan 14x15m with 3 bedrooms. Small house Western style Contemporary Inspired Favorite model Western architecture that looks classic like a country house in England.
House description:
Two Car Parking and garden
Ground Level: 1bedroom, Living room, Dining room, Kitchen, backyard garden, storage and 1 Restroom
First Level: Spiritual, 2 bedrooms with 1 bathroom.
To buy this full completed set layout plan please go to clicks4home.com (blueprint start from us$1000)
For More Details:
