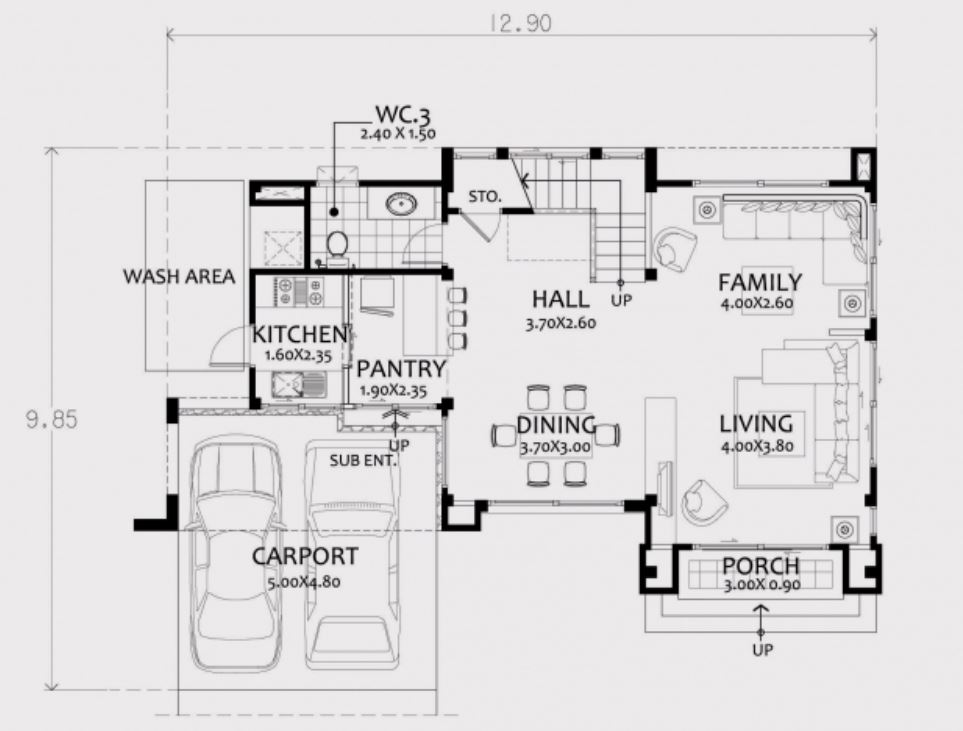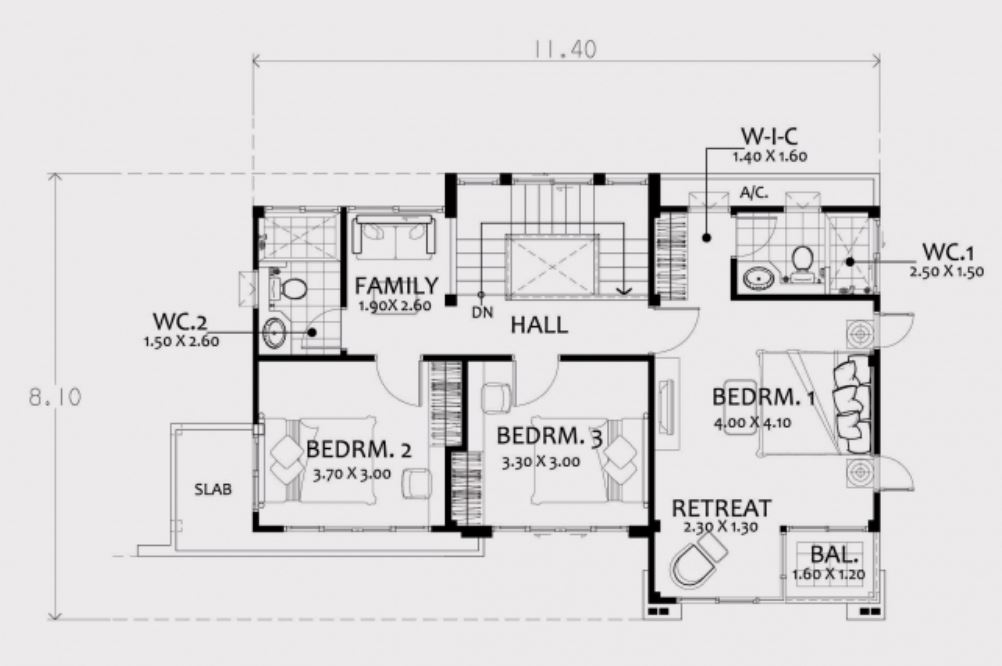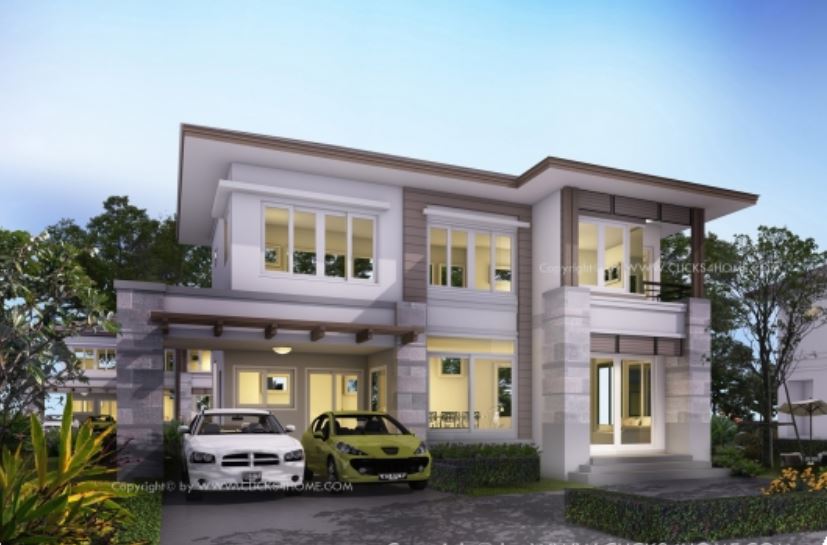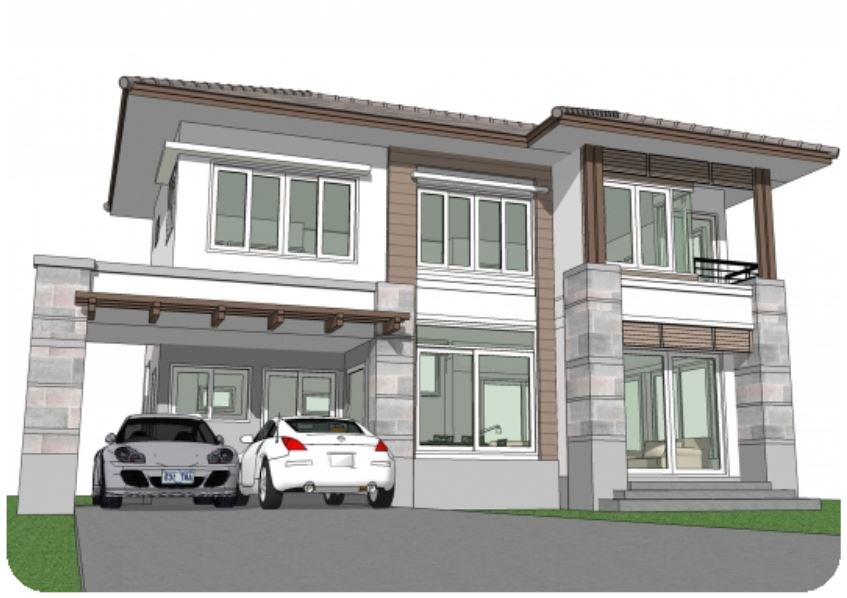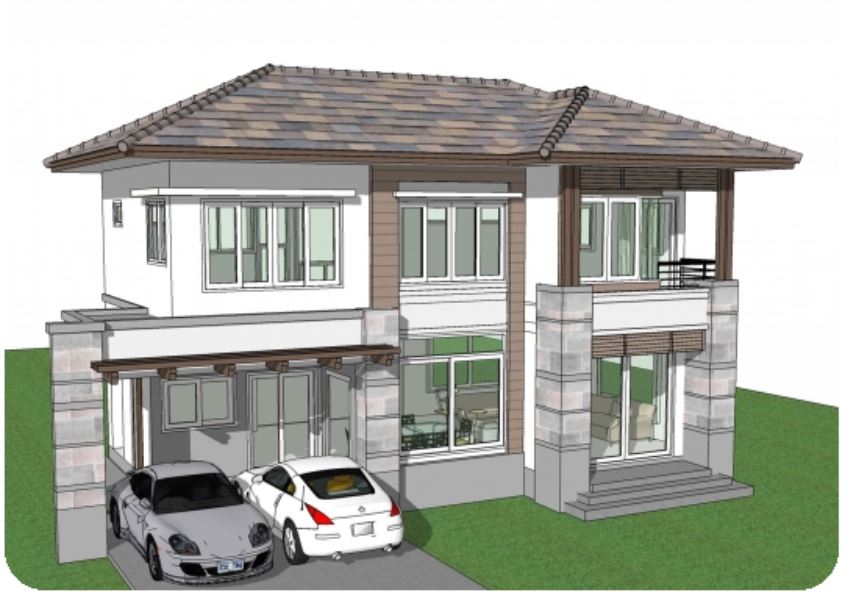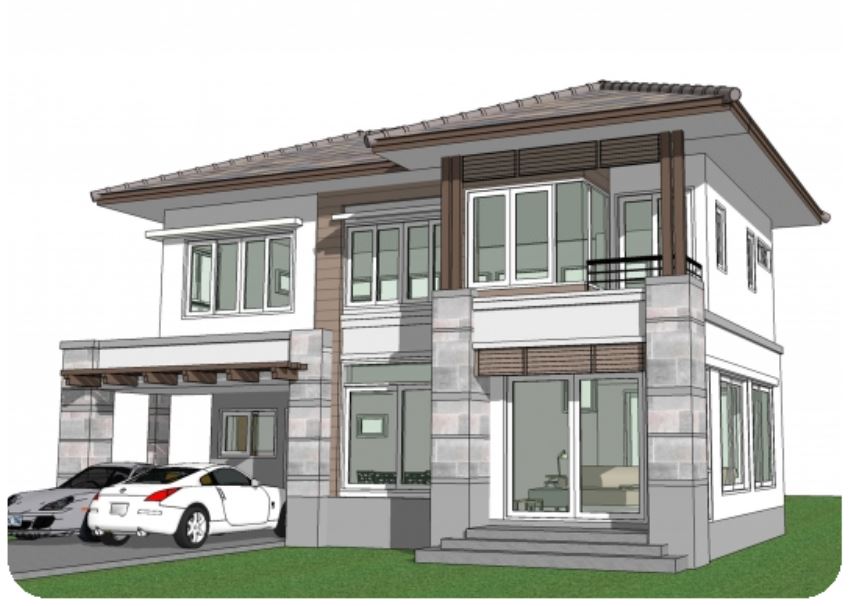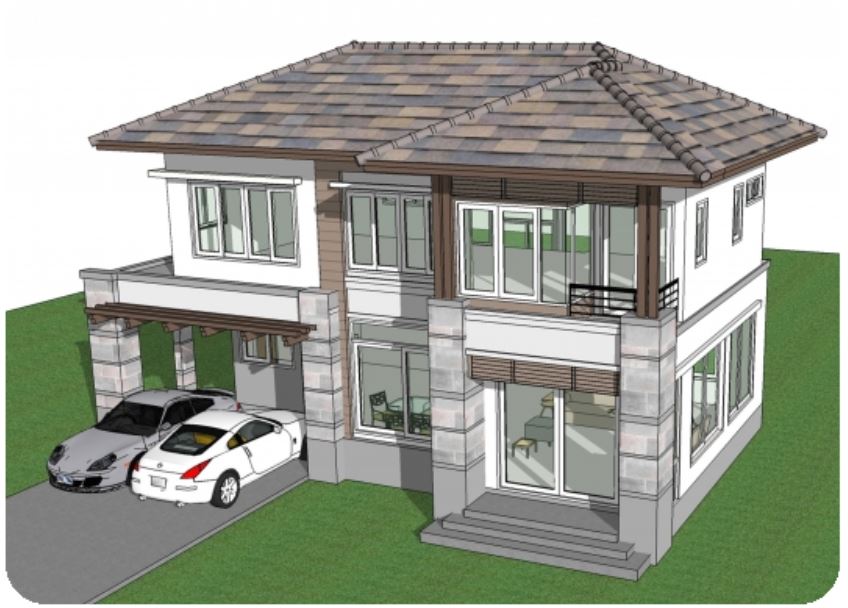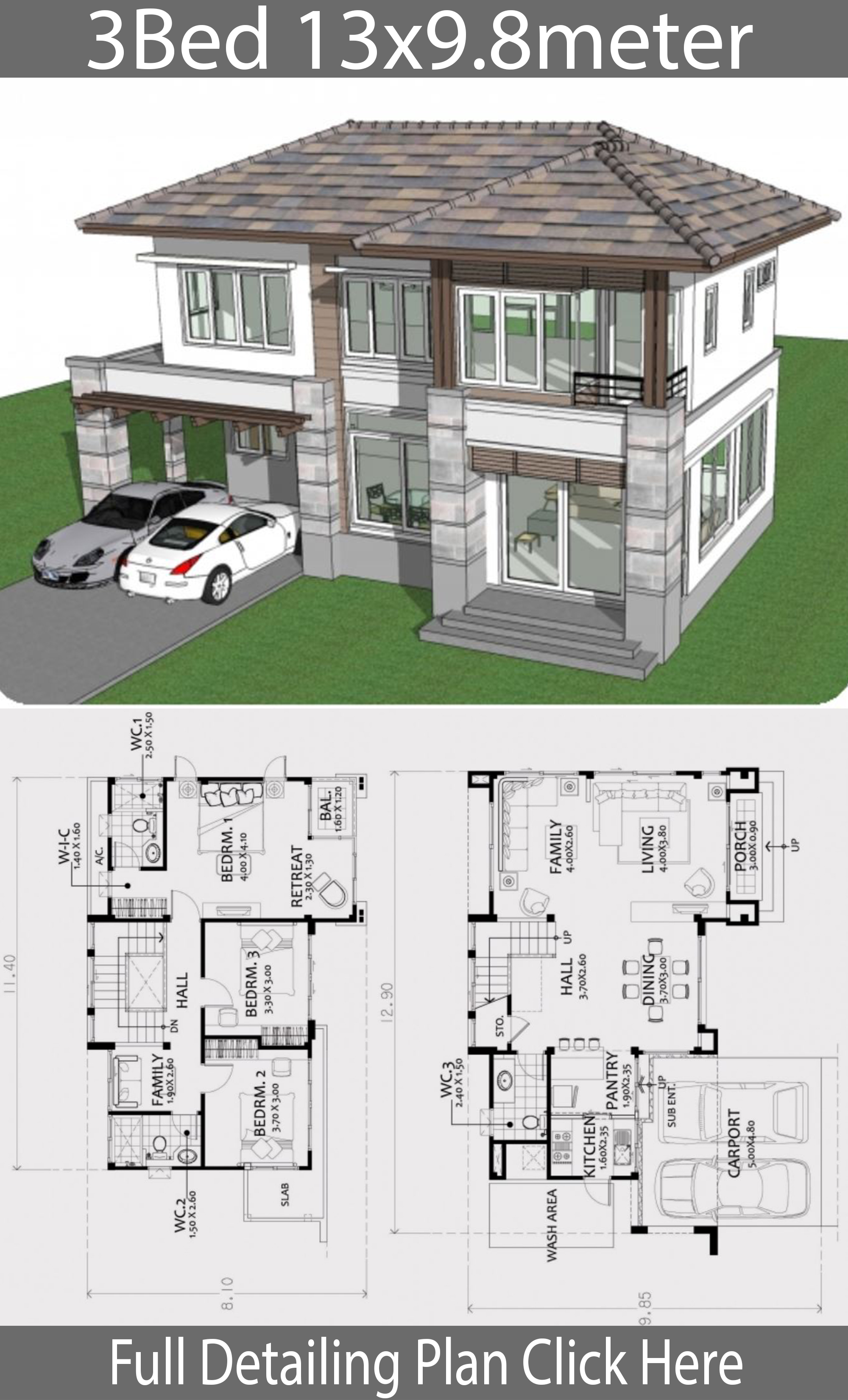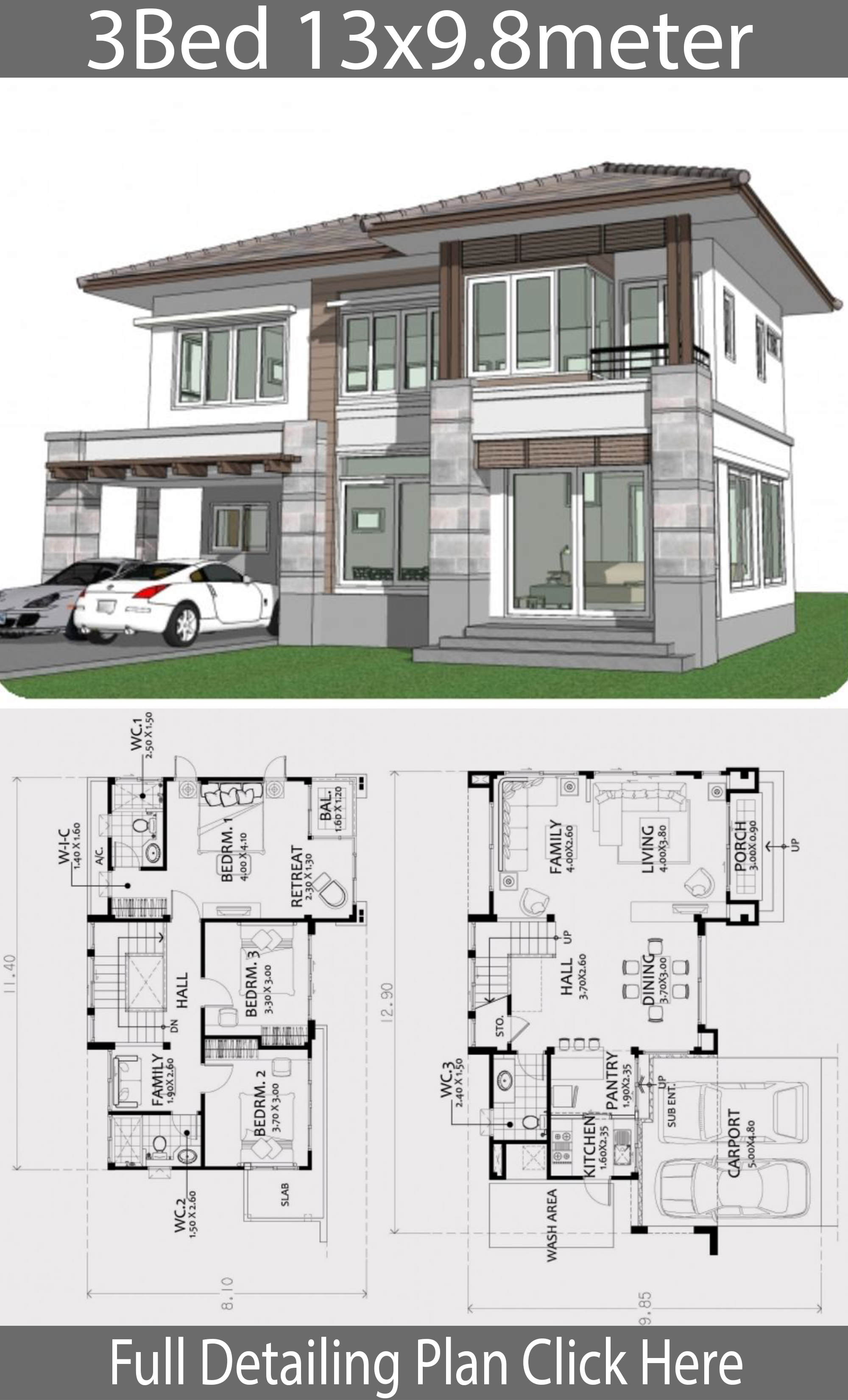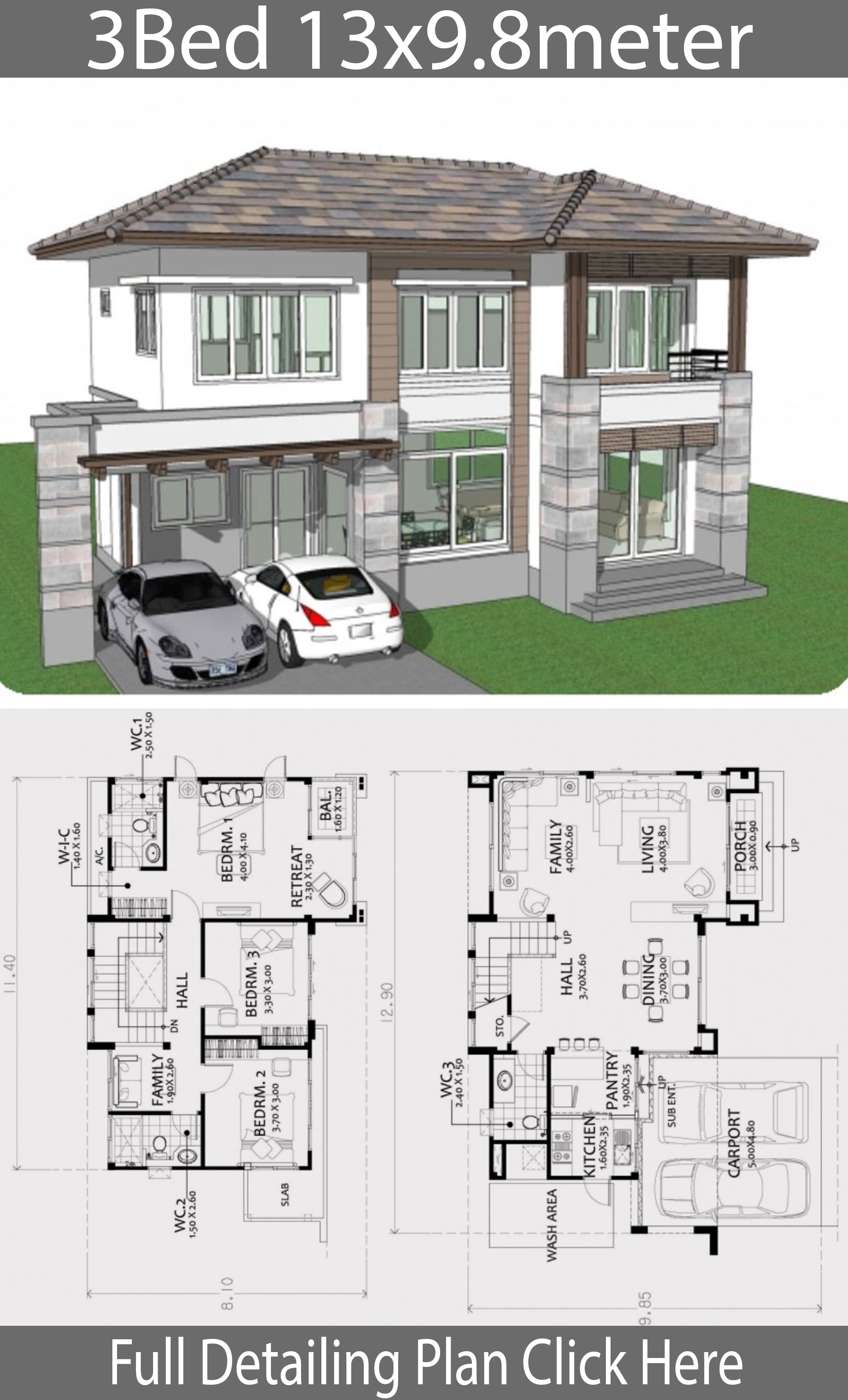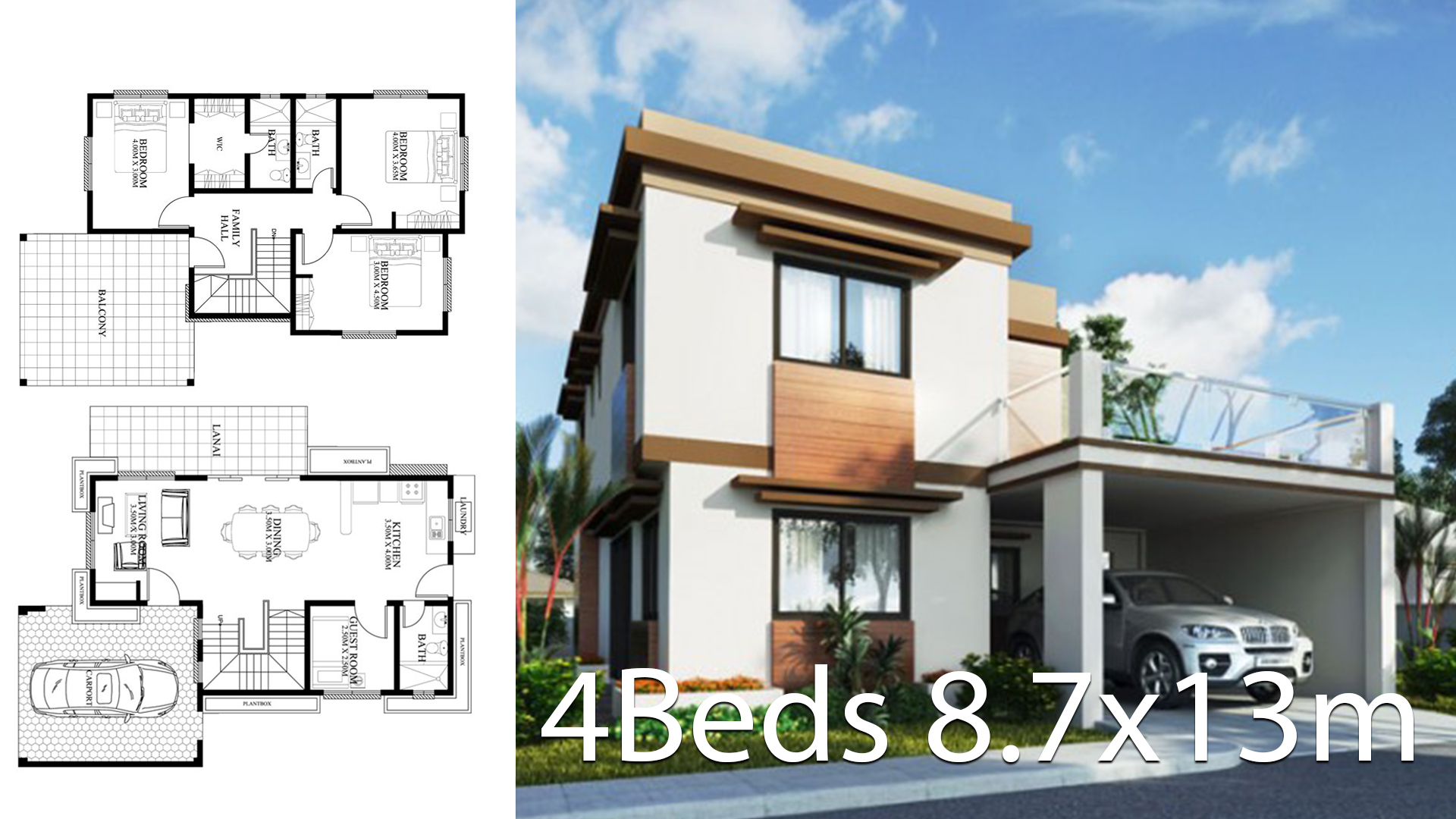
Home design plan 13×9.8m with 3 bedrooms. The house style, wide front, contemporary style, not boring, with a layout that focuses on the front garden.
Make the house look big And wider than houses of similar size Both the reception Continuing with the rear part of the family Making this area look spacious Can change to use in many different ways Separate dining area, take view on the front of the house To create a good atmosphere For those who appreciate nature while eating In addition, the preparation of food preparation areas And the proportion of Thai kitchen And helps prevent unpleasant odors from entering the house very well. Upstairs, every bedroom is facing the front of every house. For a better view 1 extra large bedroom and 2 small bedrooms with shared bathrooms With a small sitting corner In order not to make the stairway hall look too narrow And create activities for everyone in the house to share together as well
House description:
Two Car Parking and garden
Ground Level: Living room, Dining room, Kitchen, backyard garden, storage and 1 Restroom
First Level: Master bedroom connect to balcony, 2 bedrooms with 1 bathroom.
To buy this full completed set layout plan please go to clicks4home.com (blueprint start from us$1000)
For More Details:
