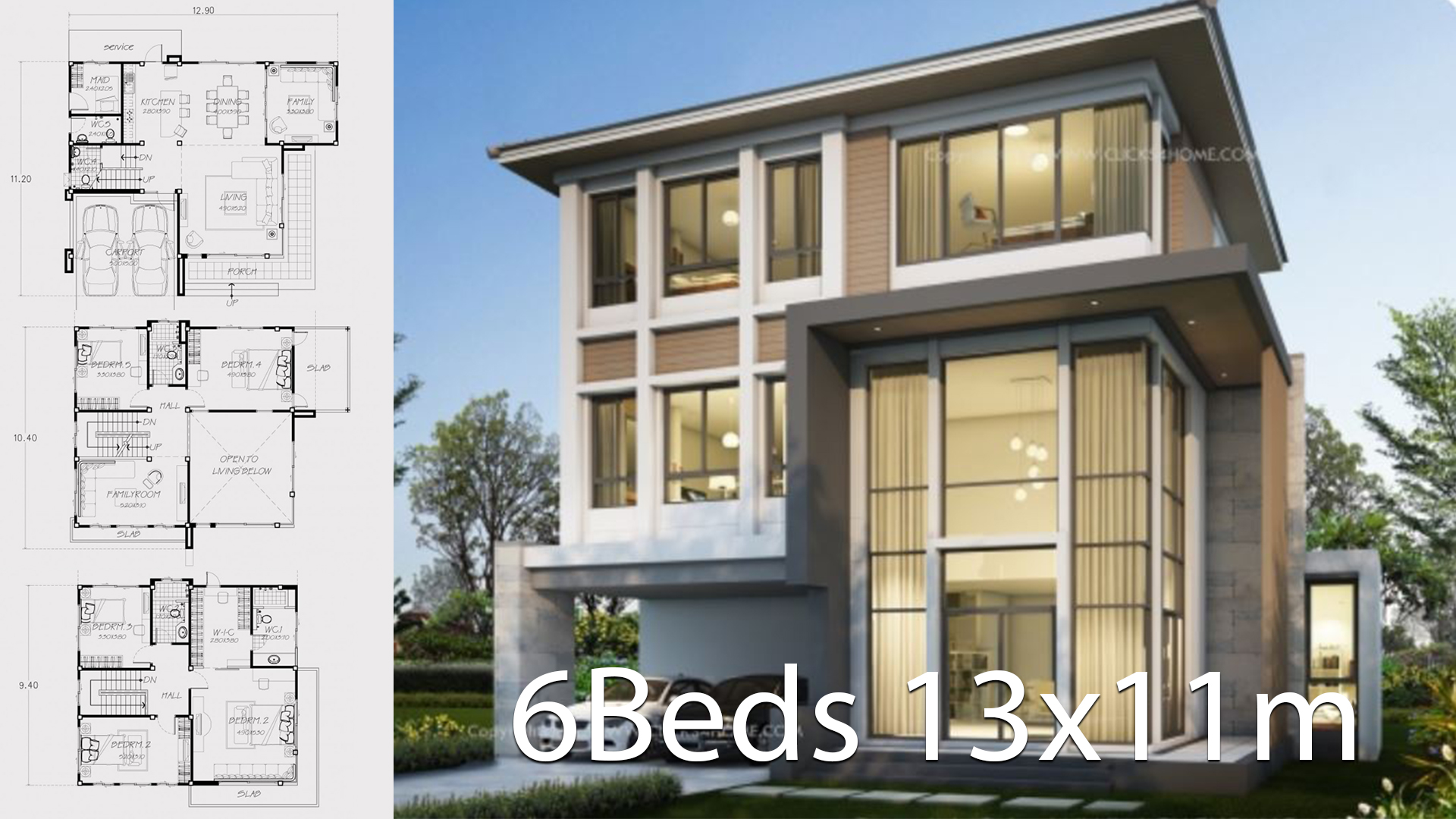
Home design plan 113x11m with 6 bedrooms. Modern Tropical style three-storey house with double volume living space, luxurious and airy With large tall windows that help ventilate And receiving light from the outside, not letting the inside of the house look too dark For continuous use In addition, on the 1st floor, you can block the room.
Continue reading small books with the dining room. To be used as a computer room Or the child’s homework room Which is proportional and quiet. On the second floor there is a living room for everyone in the family to sit and relax in private. And 2 small and medium sized bedrooms. The 3rd floor of the master bedroom is fully equipped with a large bedroom with a living area in the bedroom. , walk-in-closet And private bathroom With 2 medium and small bedrooms on the top floor of the house
House description:
Two Car Parking and garden
Ground Level: One bedroom, Family room, Living room, Dining room, Kitchen, backyard garden, storage and 2 Restroom
First Level: Family room, 2 bedrooms with 1 bathroom.
Second Level: Master bedroom with walk in closet and bathroom, 2 bedrooms with 1 bathroom.
To buy this full completed set layout plan please go to clicks4home.com (blueprint start from us$1000)
For More Details:
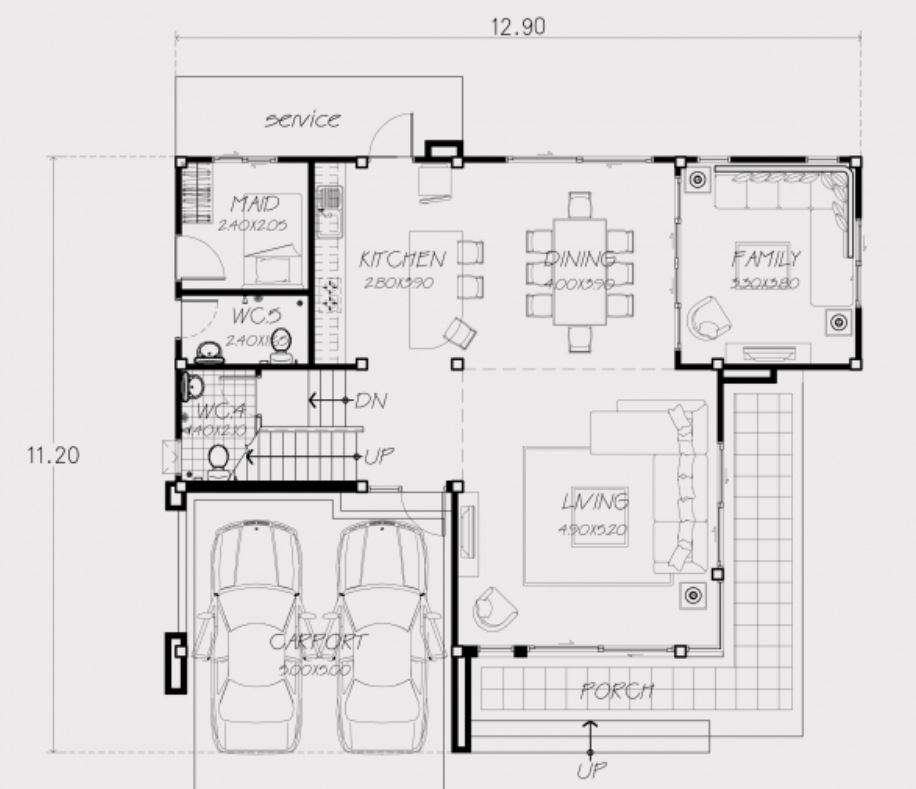
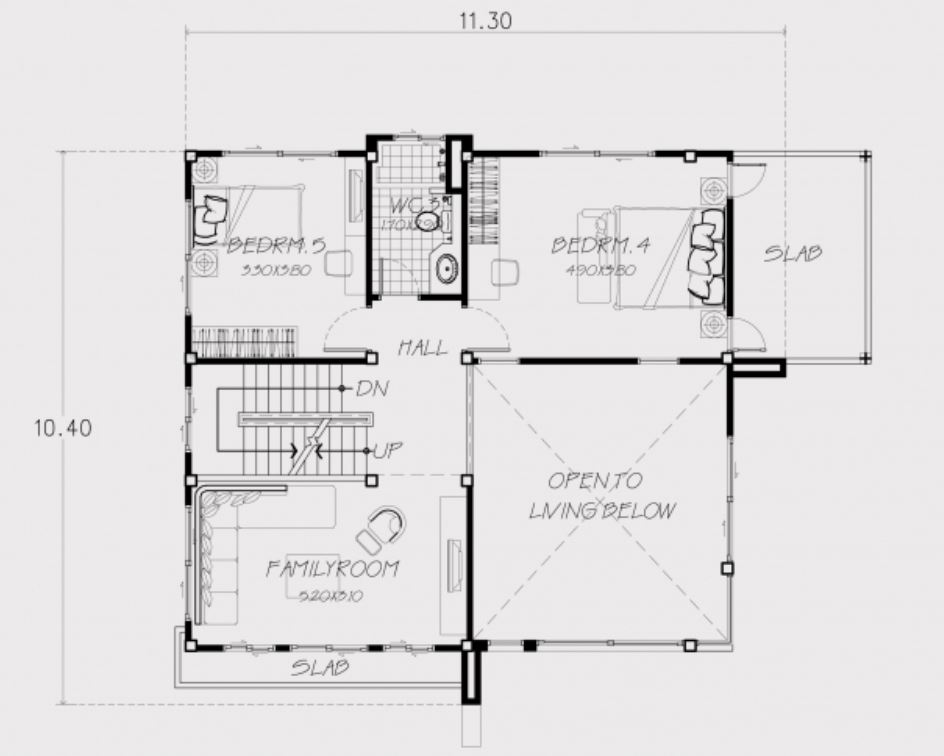
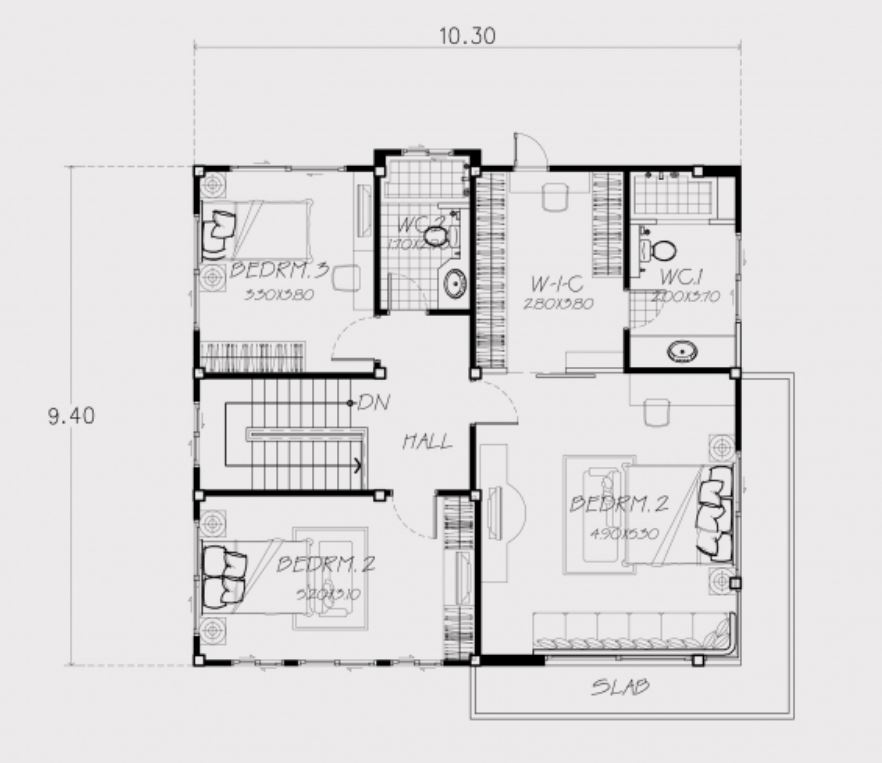
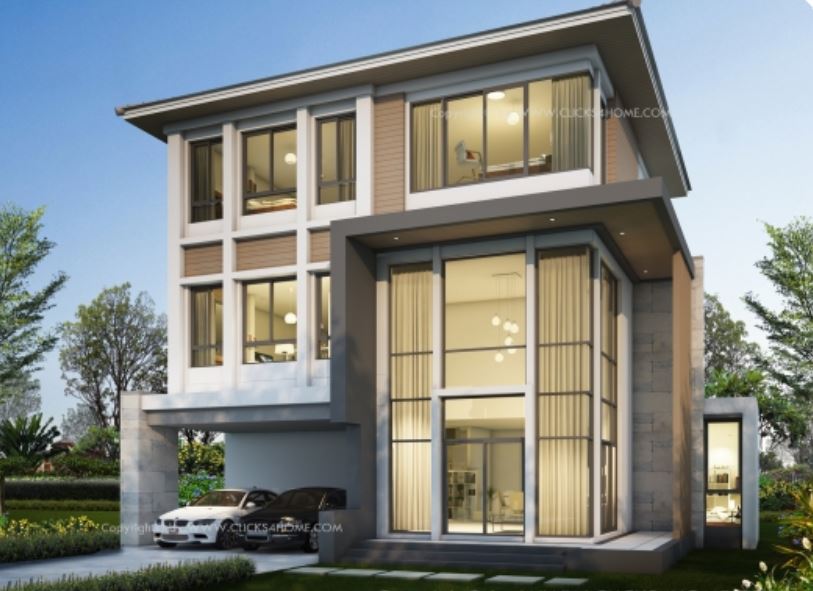
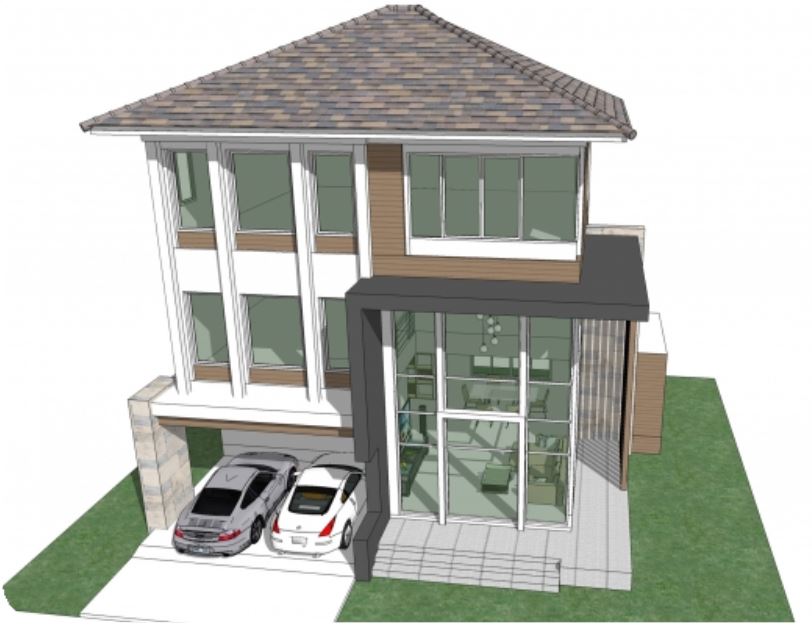
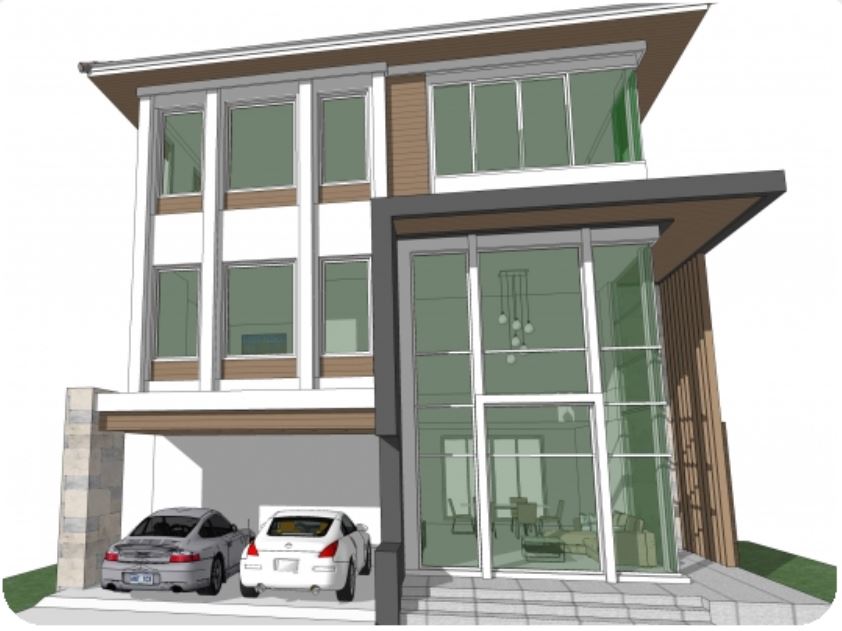
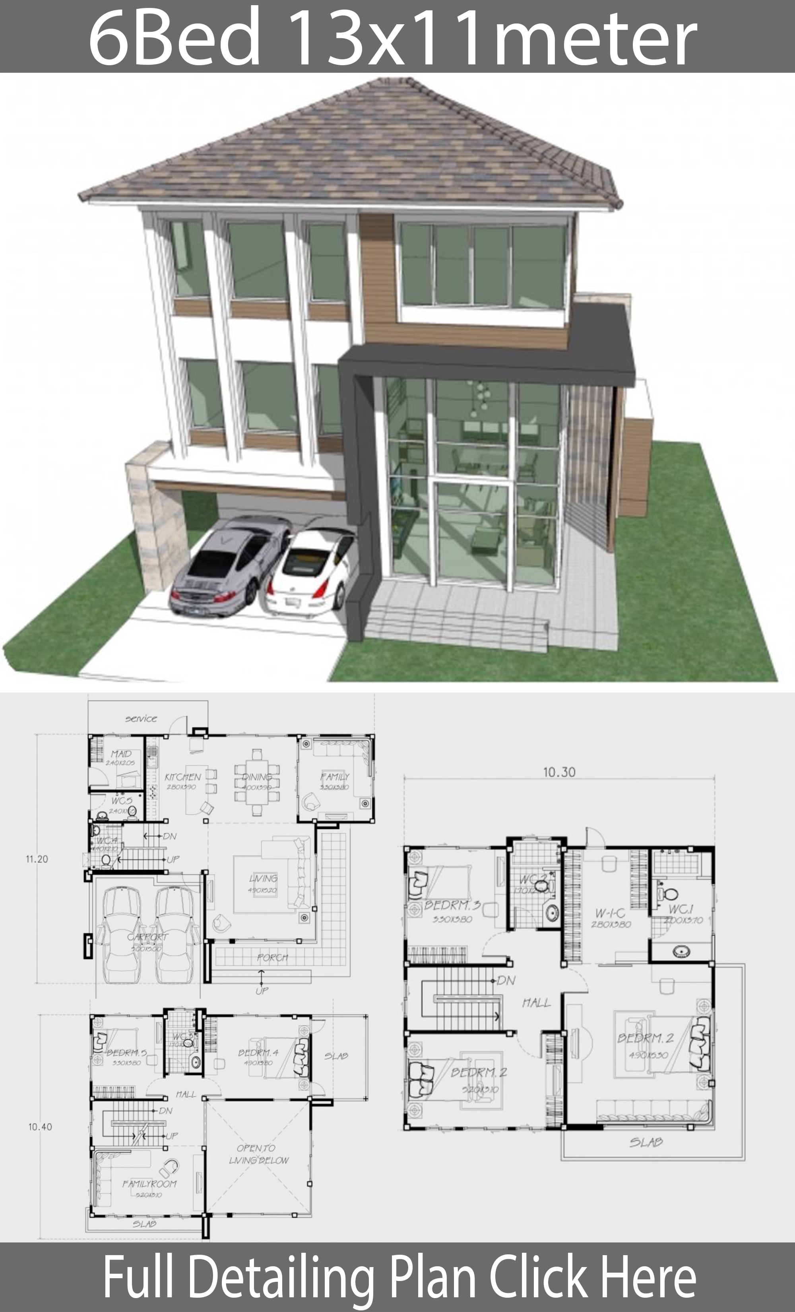
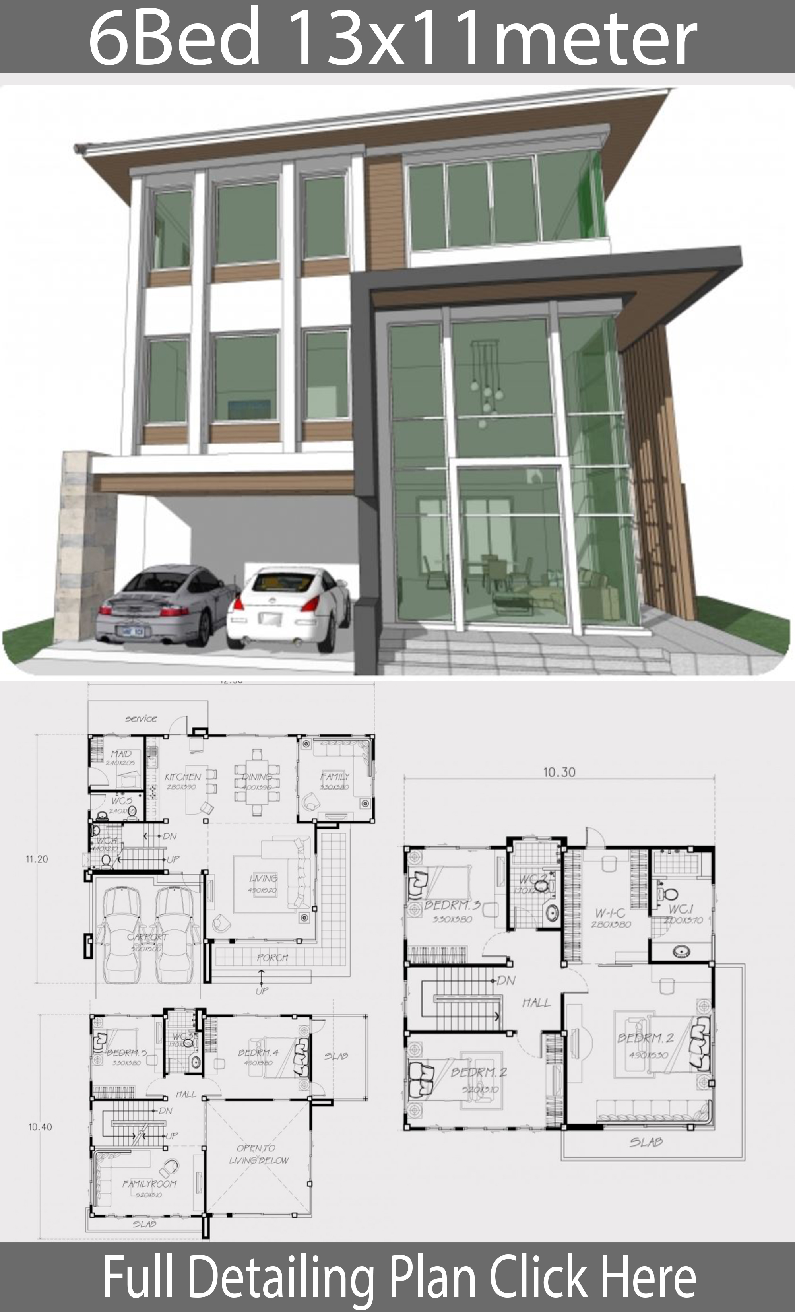
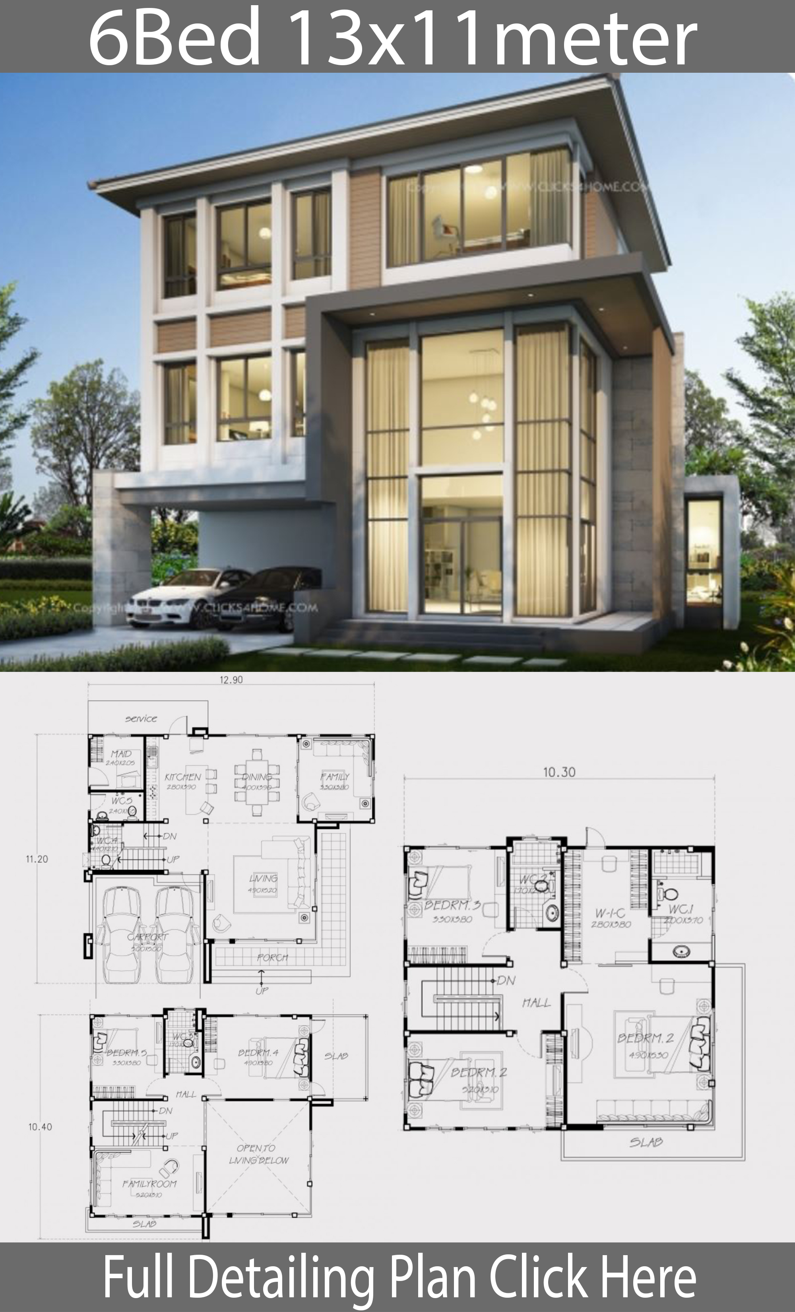



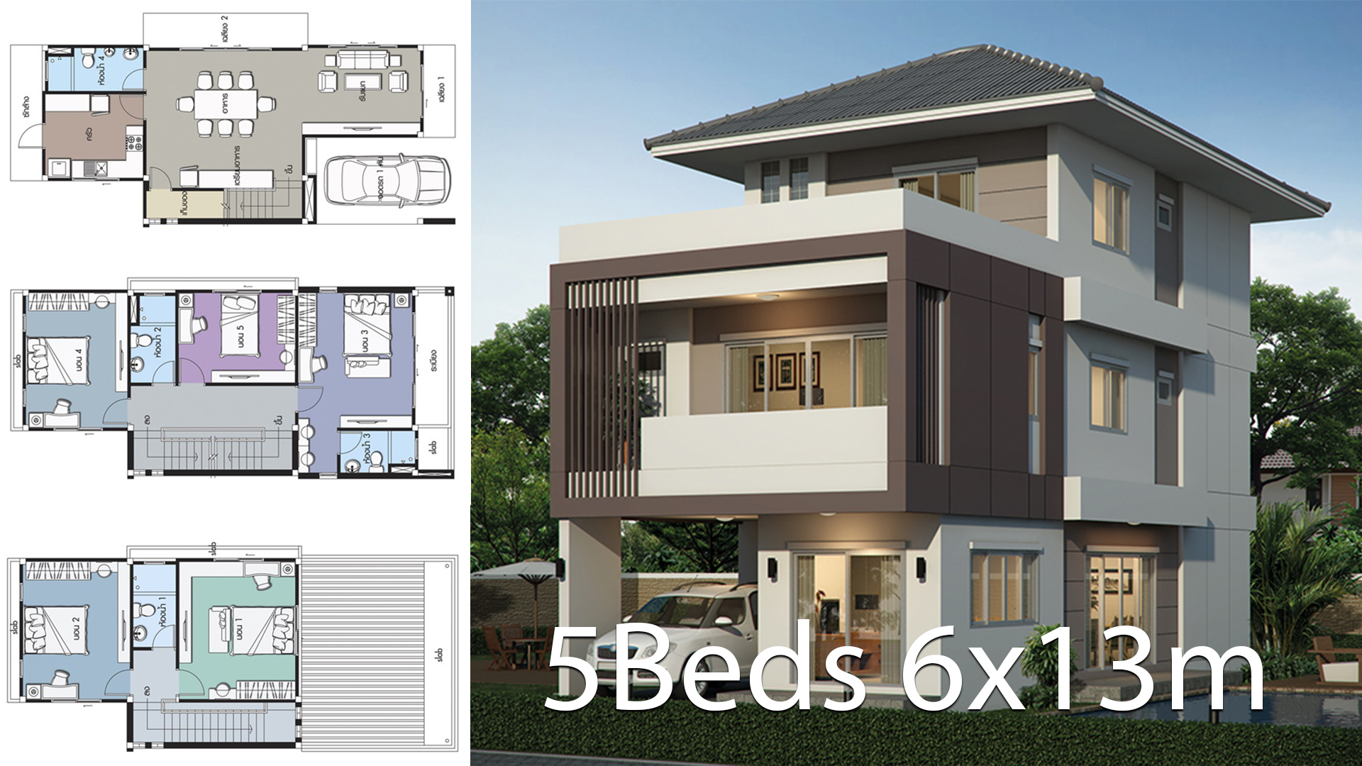


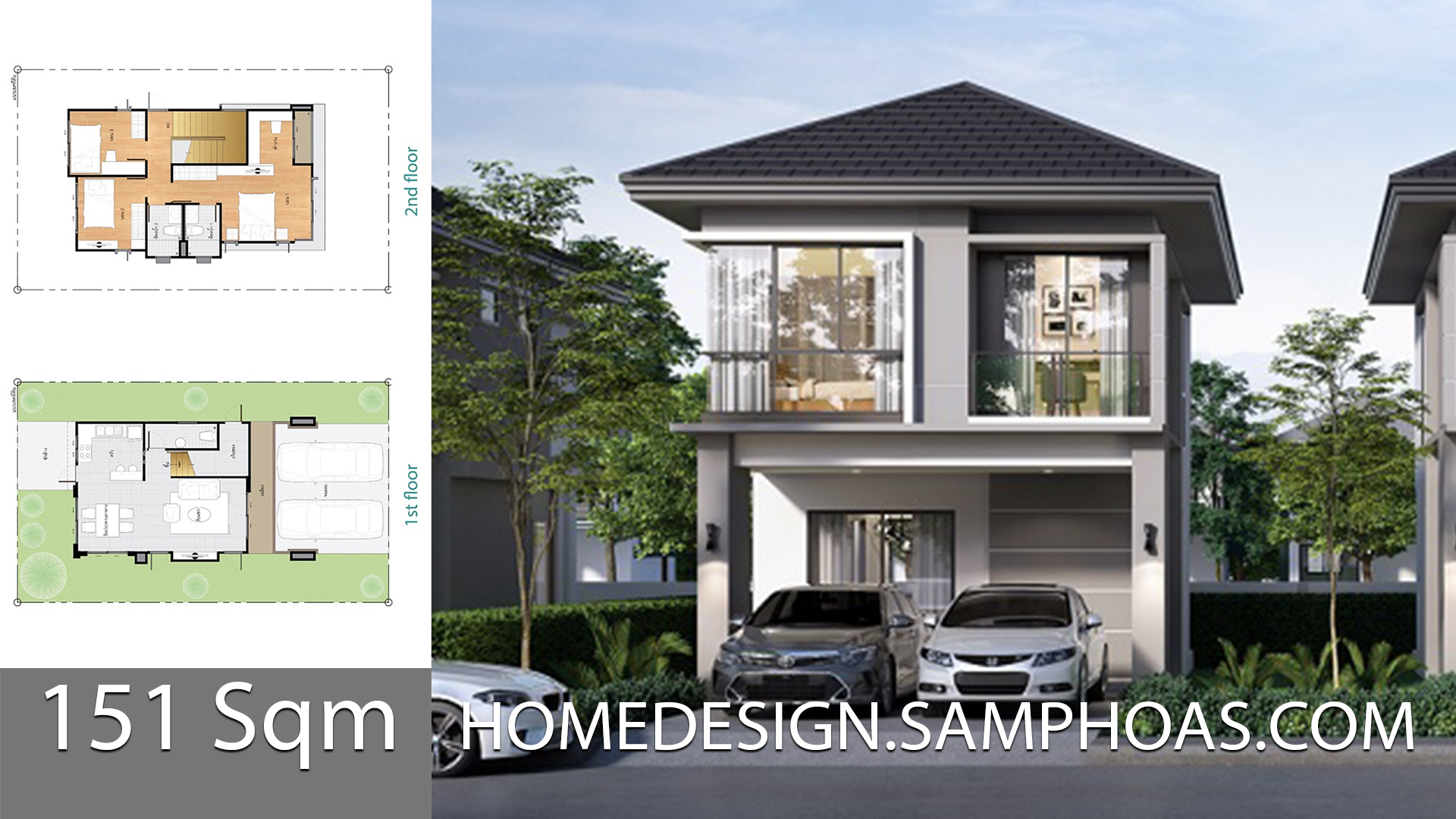
Nice