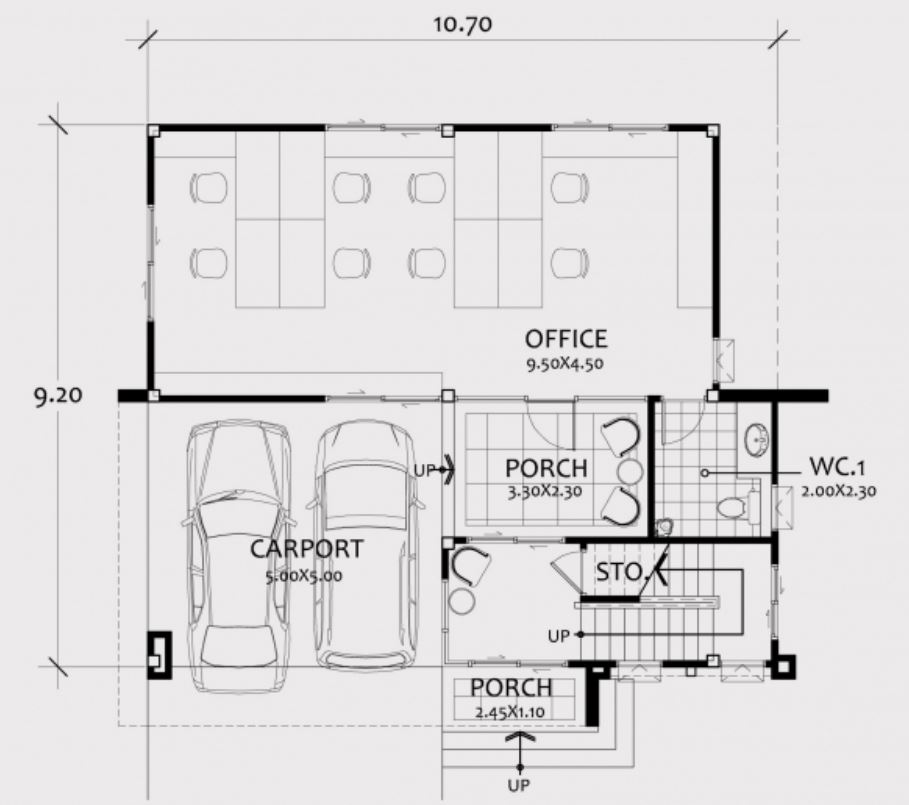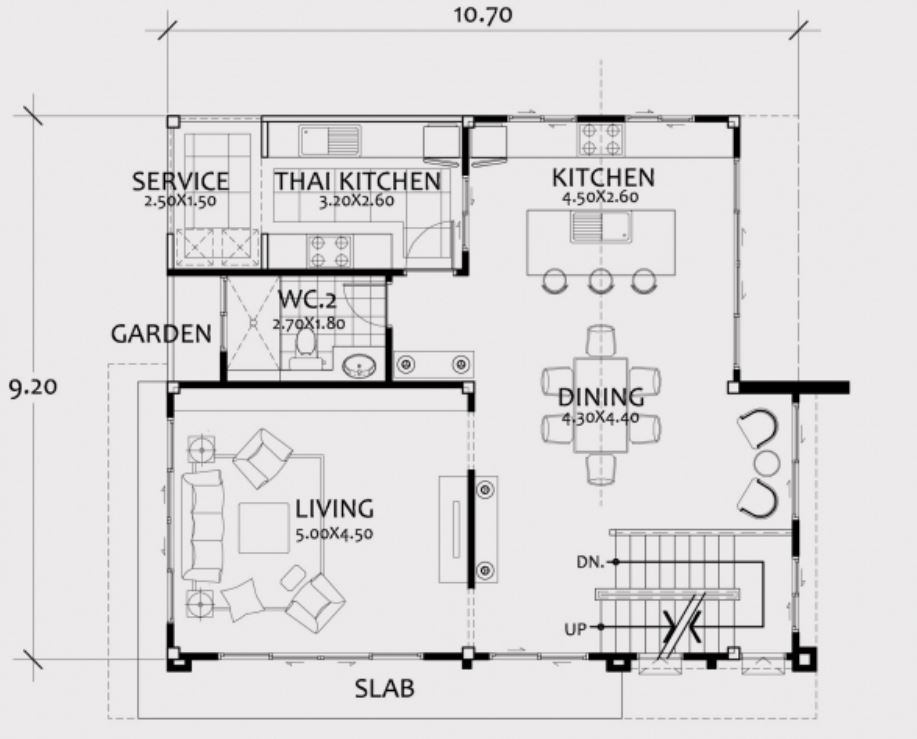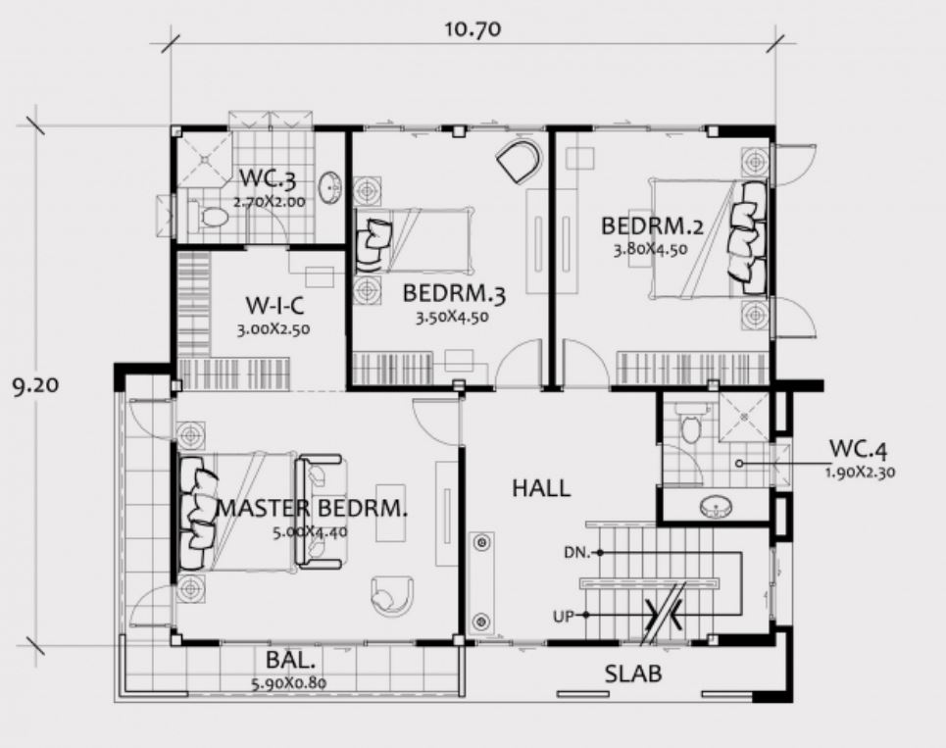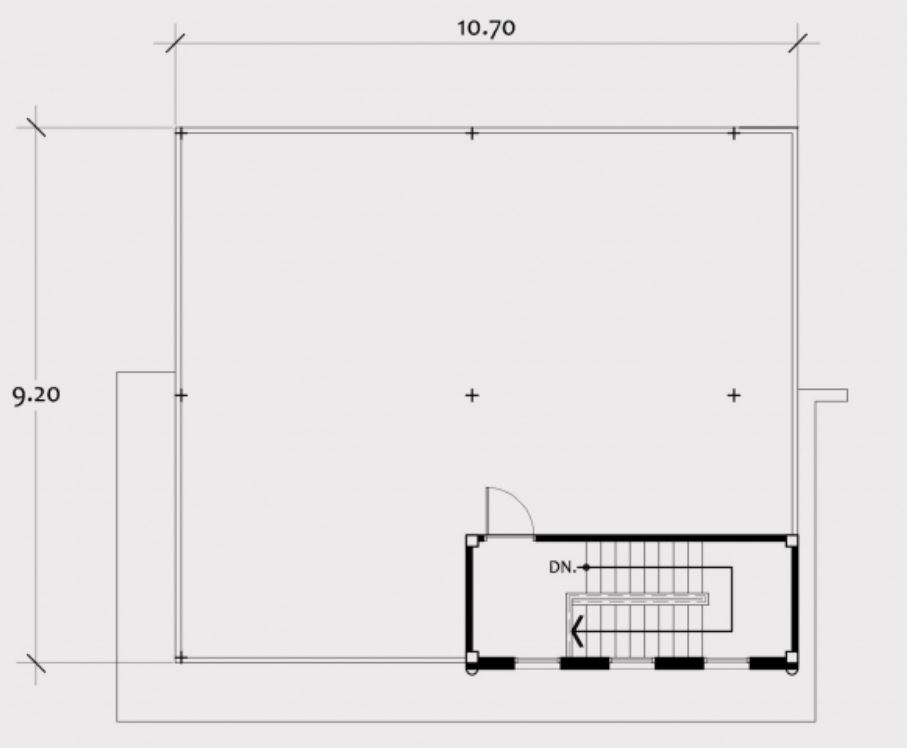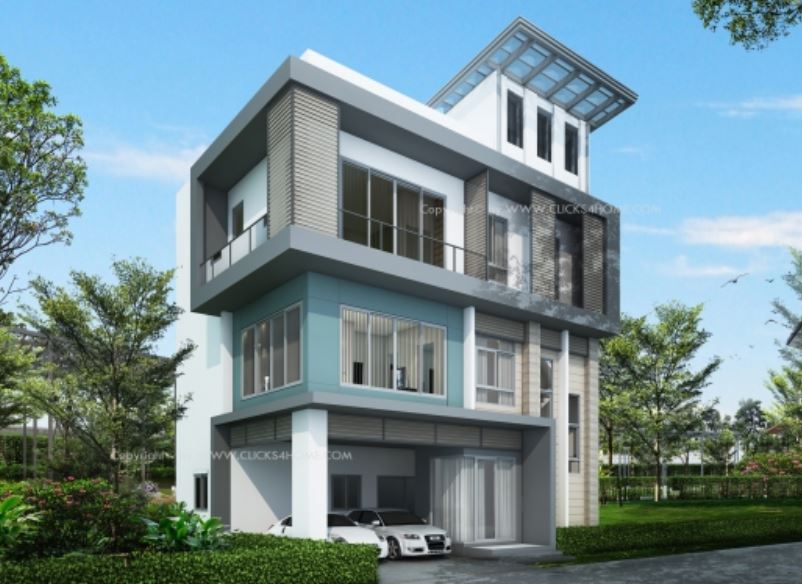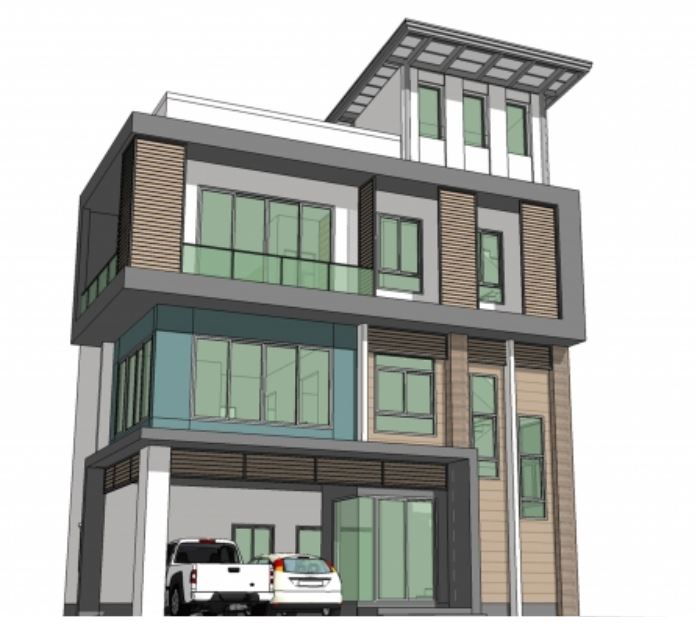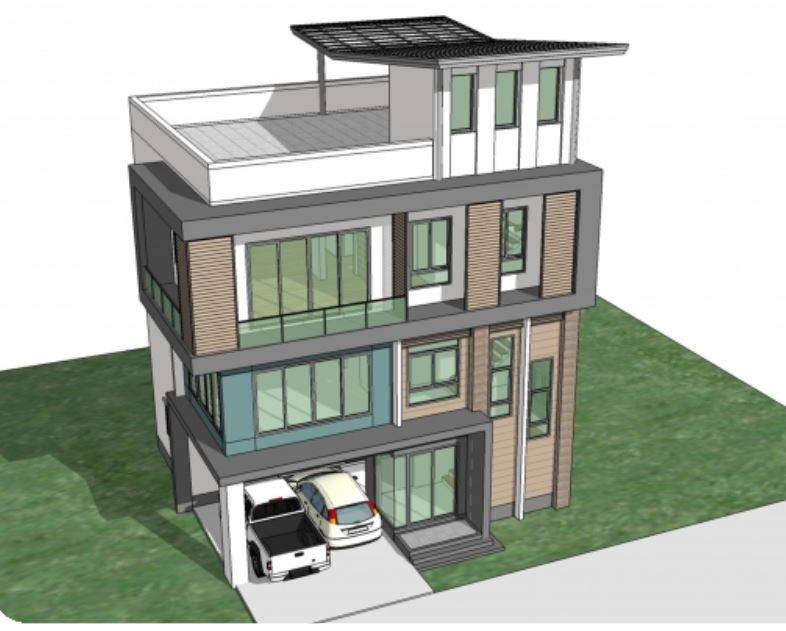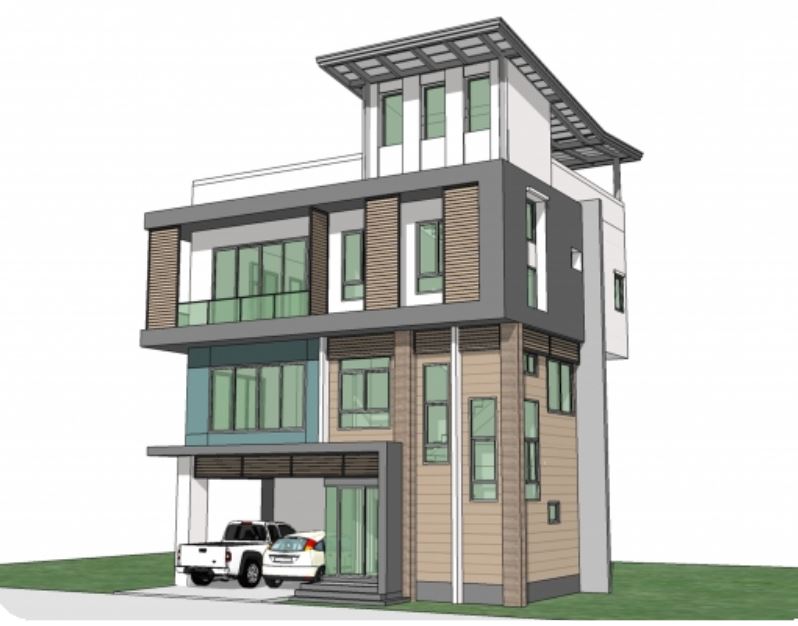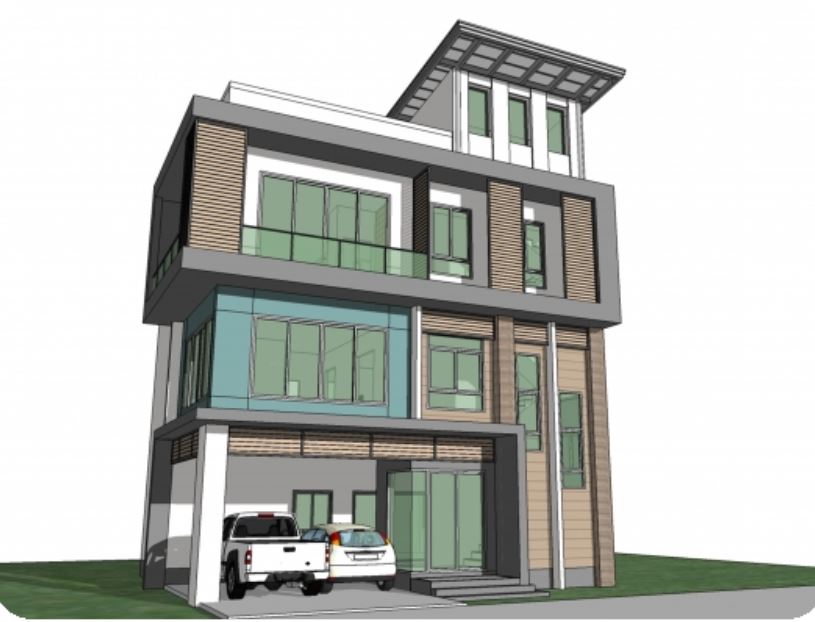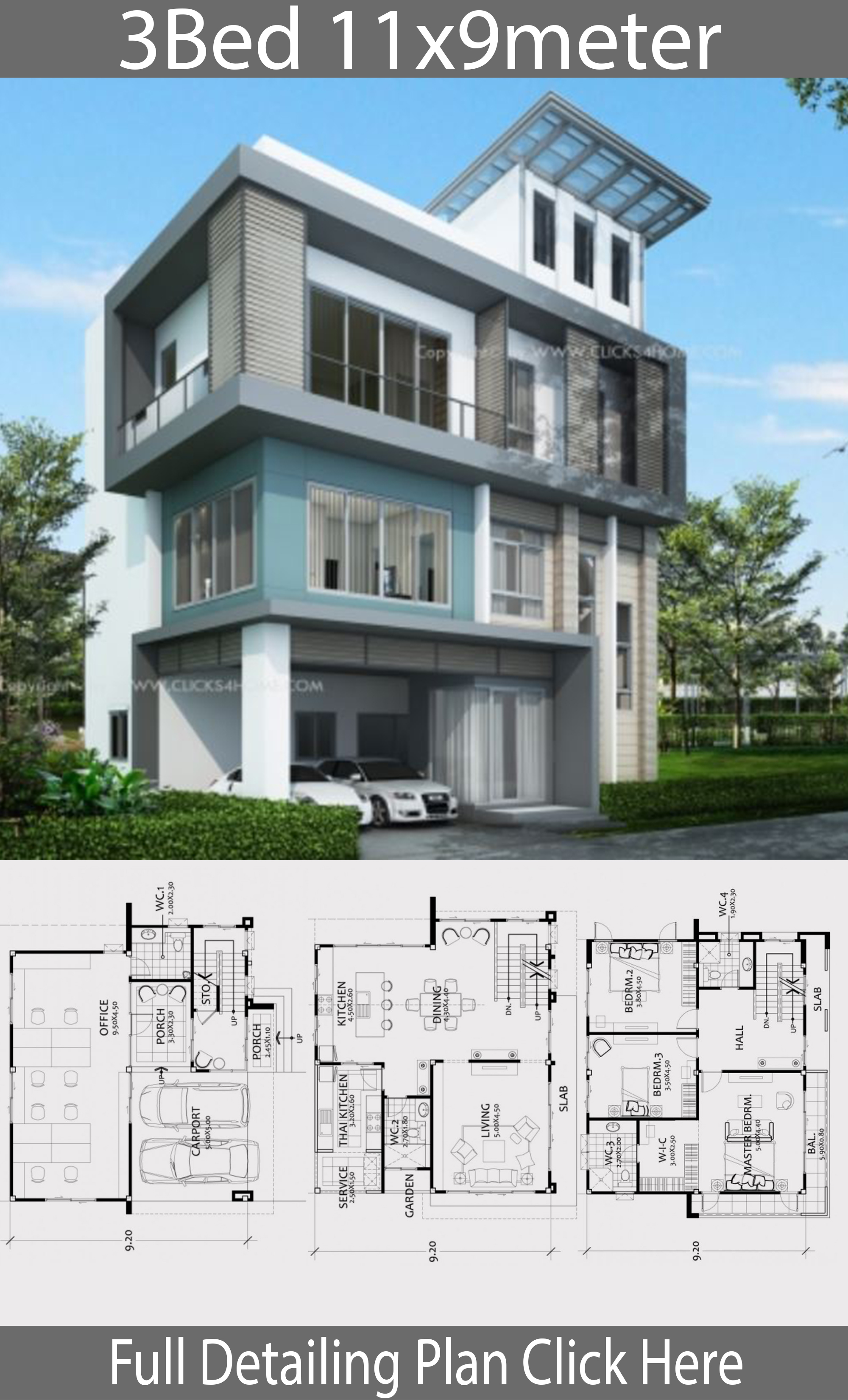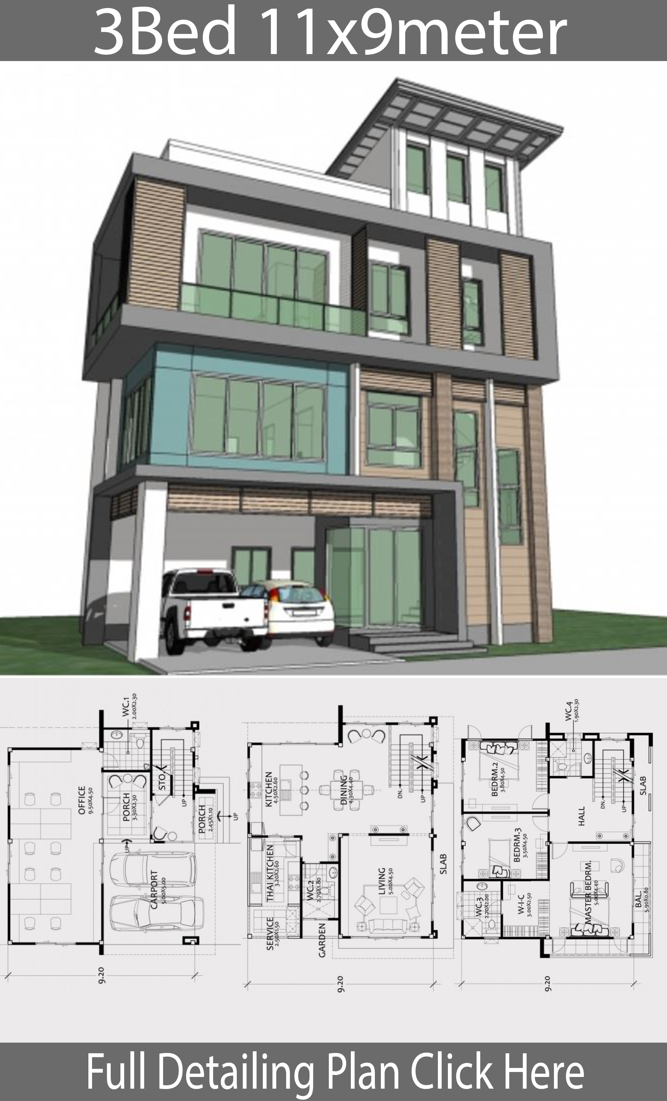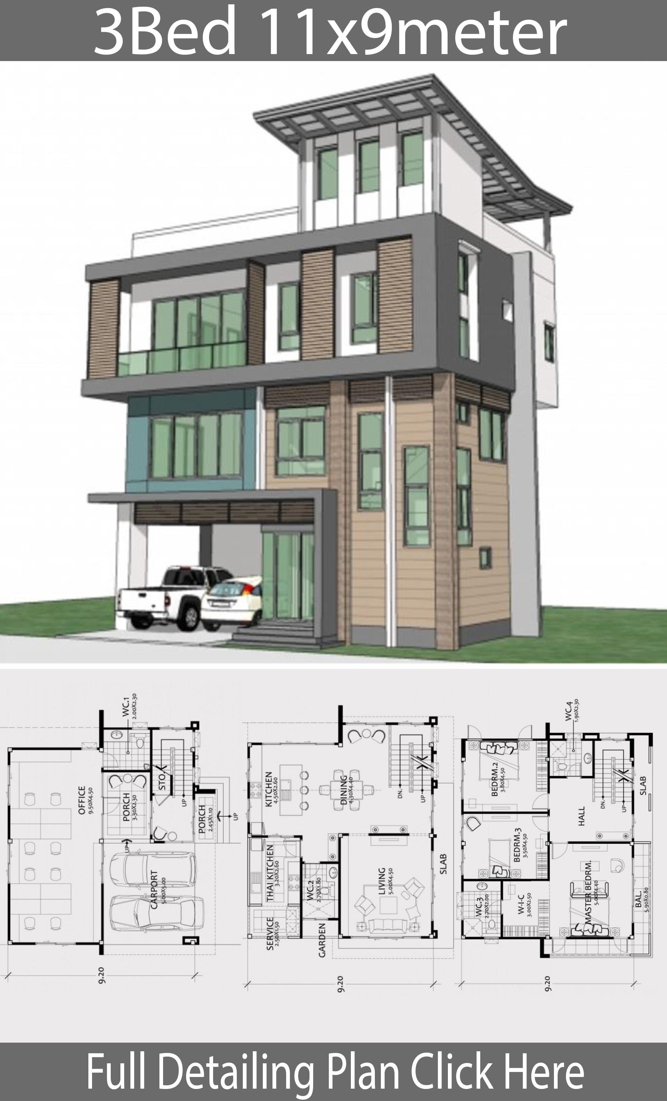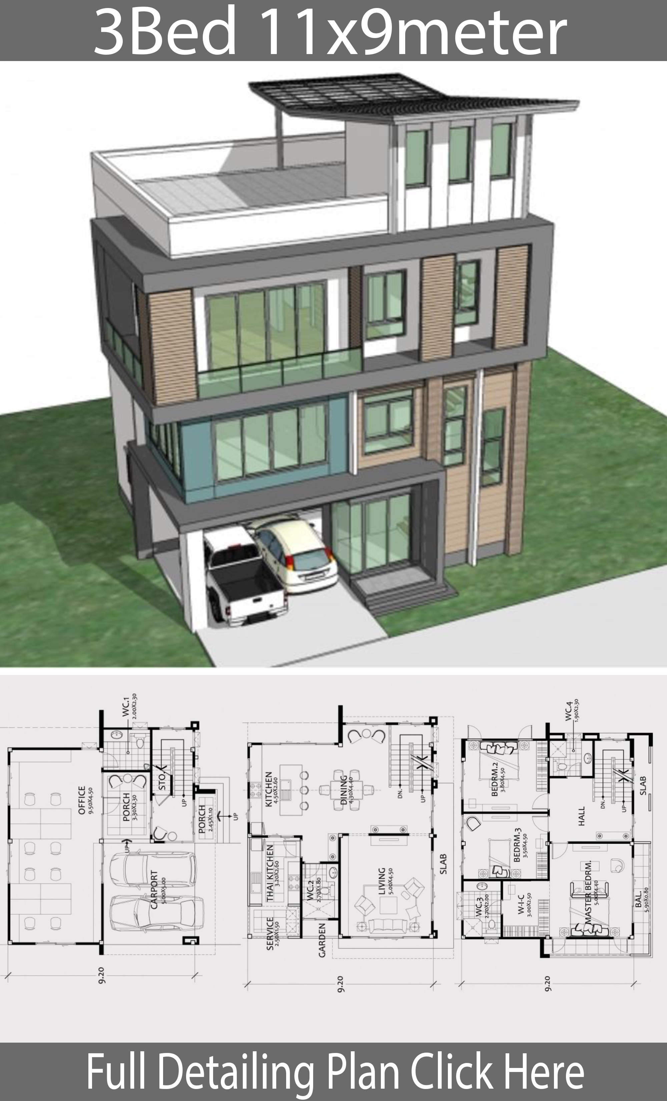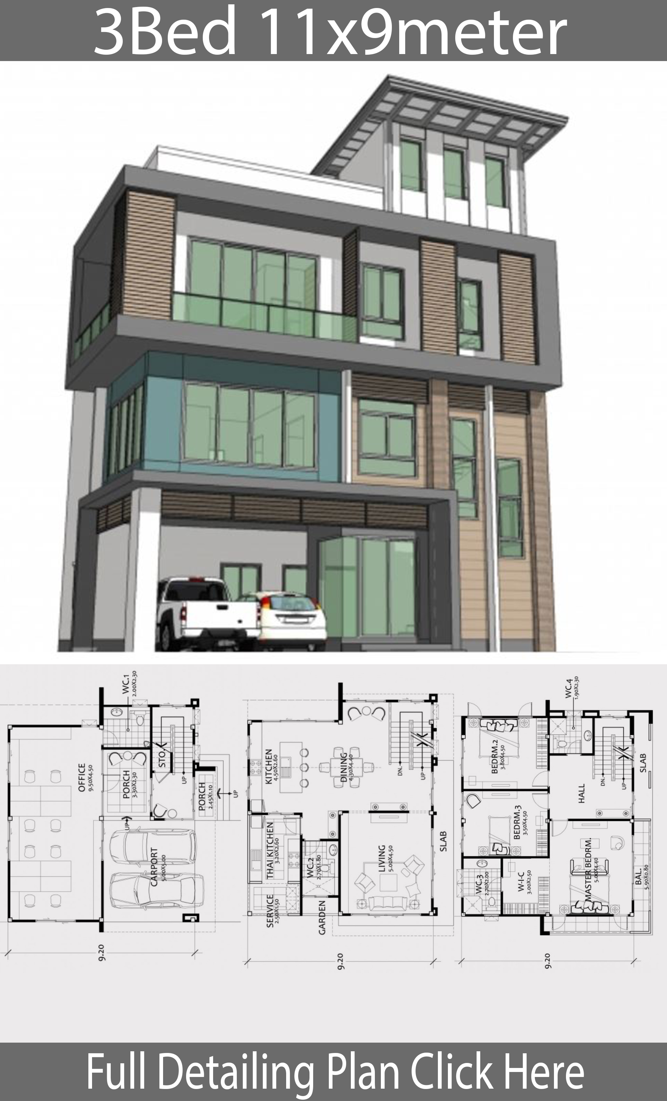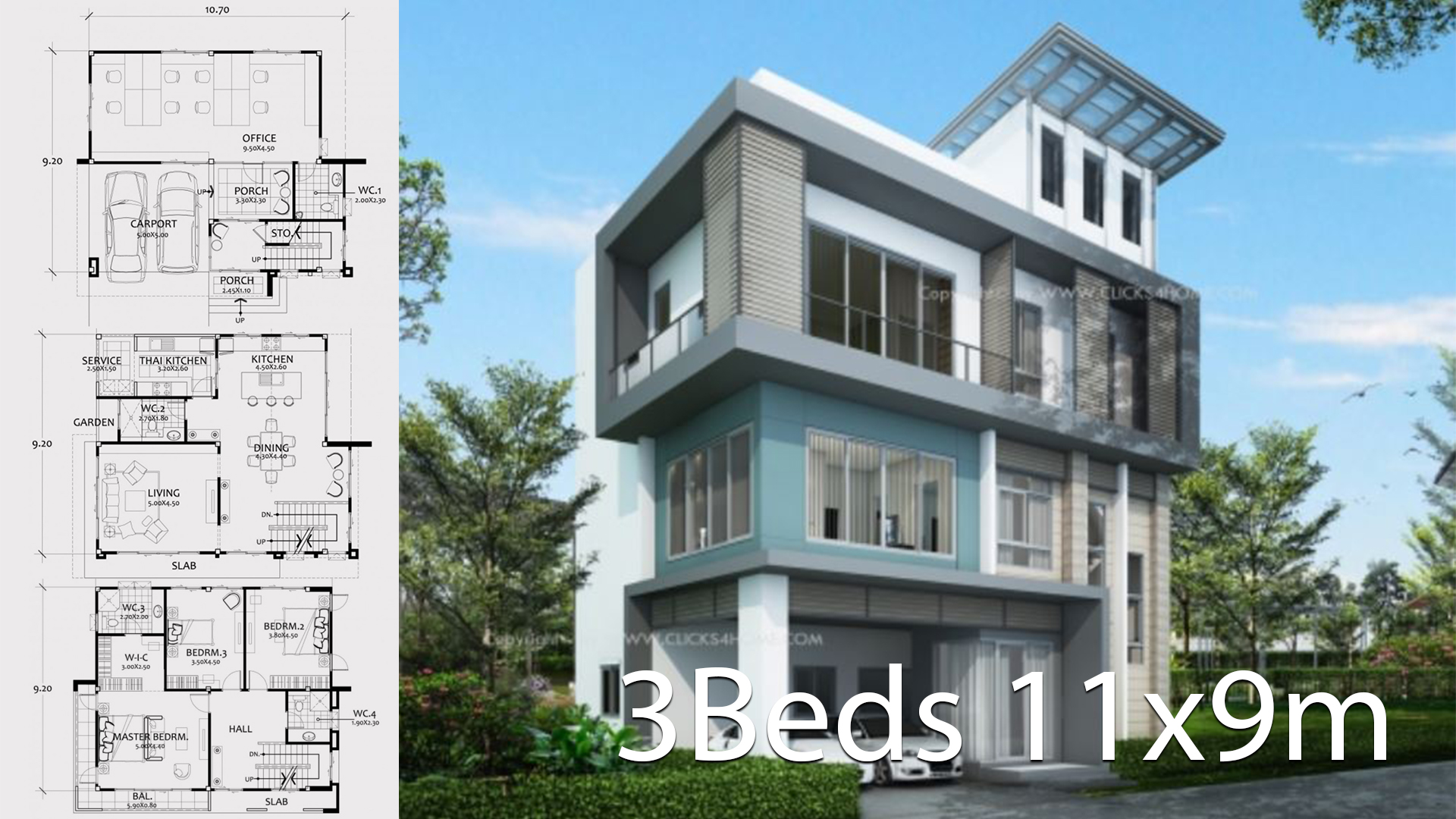
Home design plan 11x9m with 3 bedrooms. Three-storey house Modern Contemporary style Designed to be a semi-home office That provides usable space Perfectly The ground floor is part of 2 indoor parking spaces and a compact office. Separated with the entrance section of the residential area on the second – third floor The second floor consists of a large reception area. Separate from the dining section that continues with the Pantry. And Thai kitchen The rear at the 3rd floor is a residential area consisting of 3 bedrooms, a master bedroom with an en-suite bathroom with a large walk-in closet and a small bedroom Which share 2 bathrooms, the 4th floor is the roof top That can be used up to full use of space House shape that emphasizes modern style lines With tall window doors Making the house look modern and elegant, unique
House description:
Two Car Parking and garden
Ground Level: Living room, Dining room, Kitchen, backyard garden, storage and 1 Restroom
First Level: Master bedroom connect to balcony, 2 bedrooms with 1 bathroom.
To buy this full completed set layout plan please go to clicks4home.com (blueprint start from us$1000)
For More Details:
