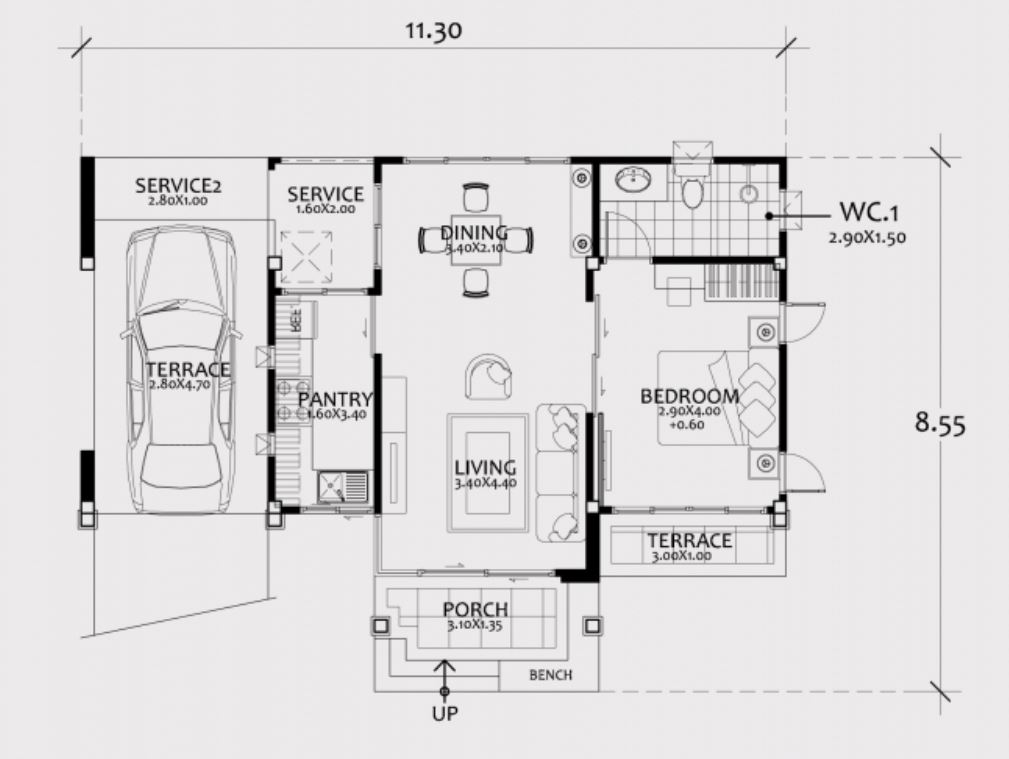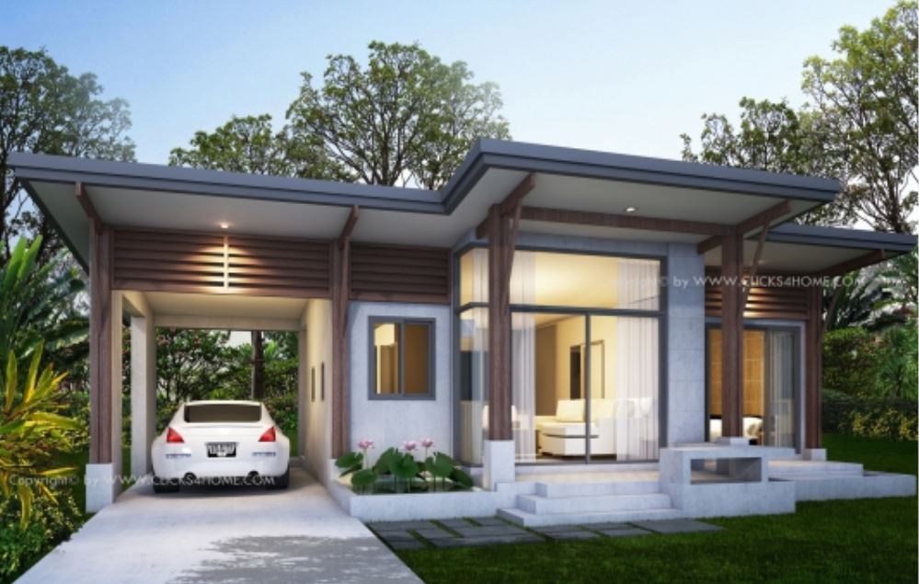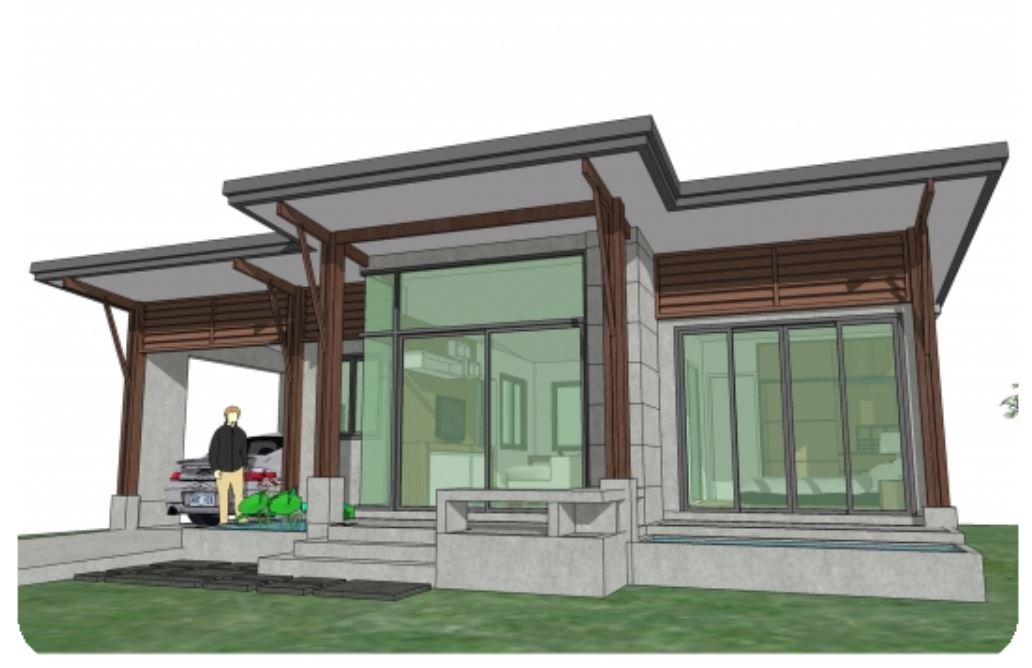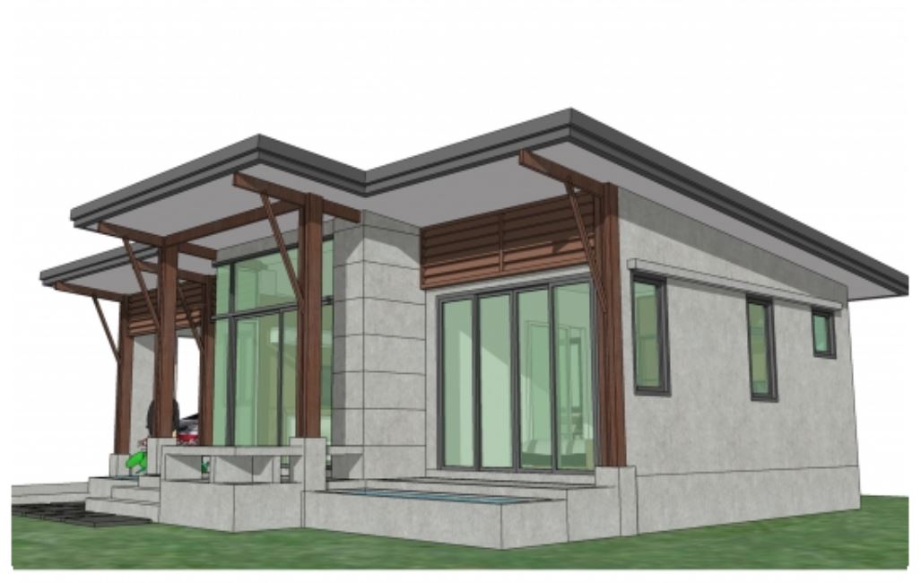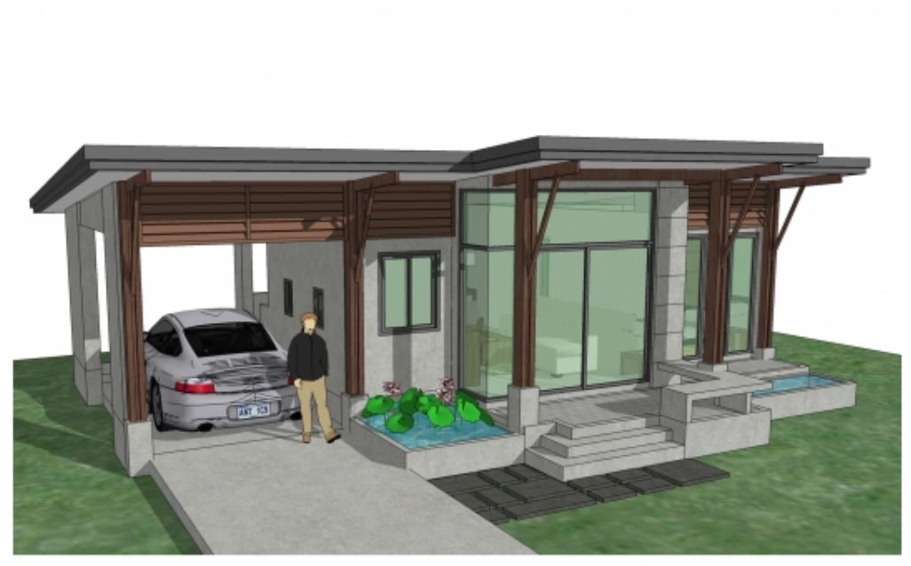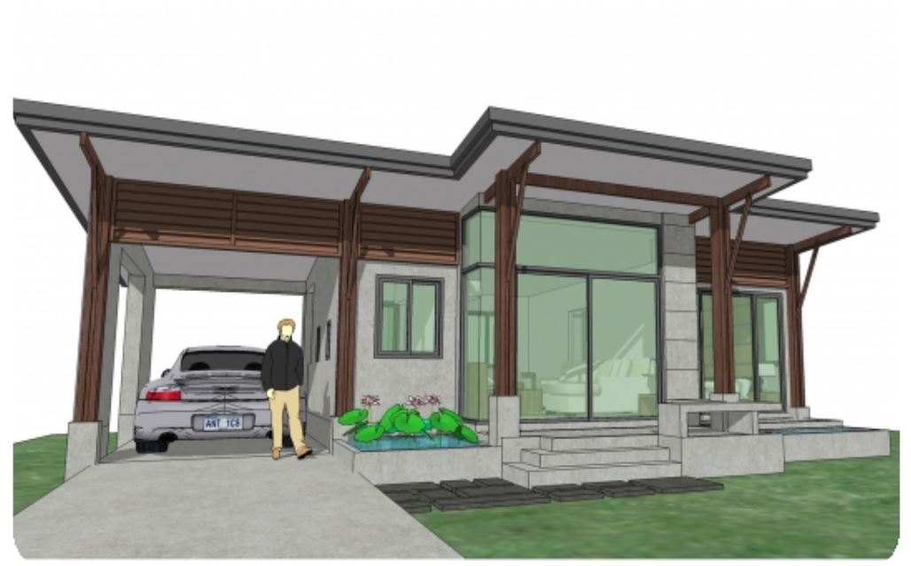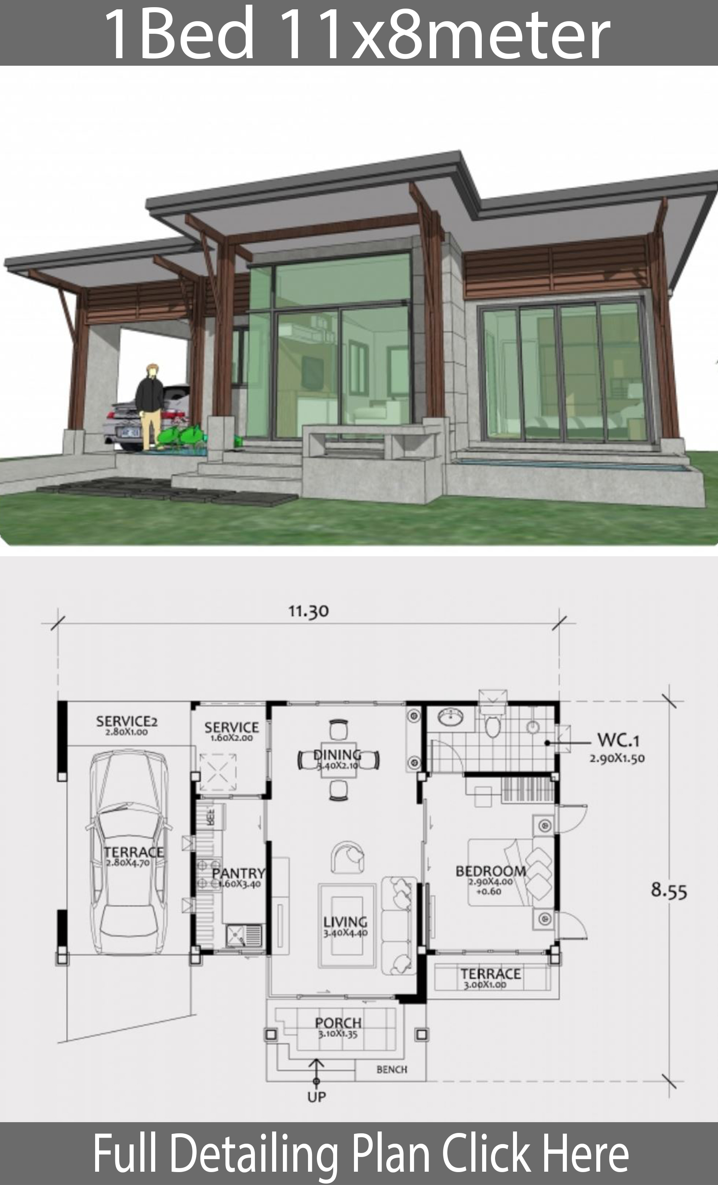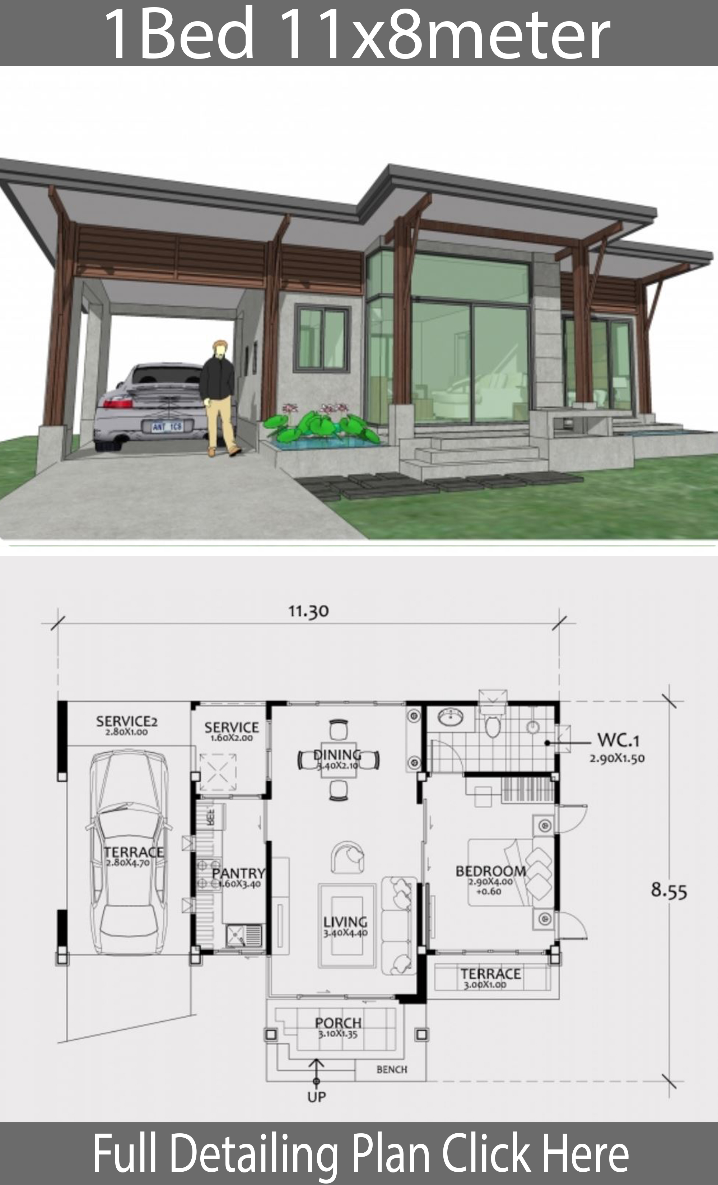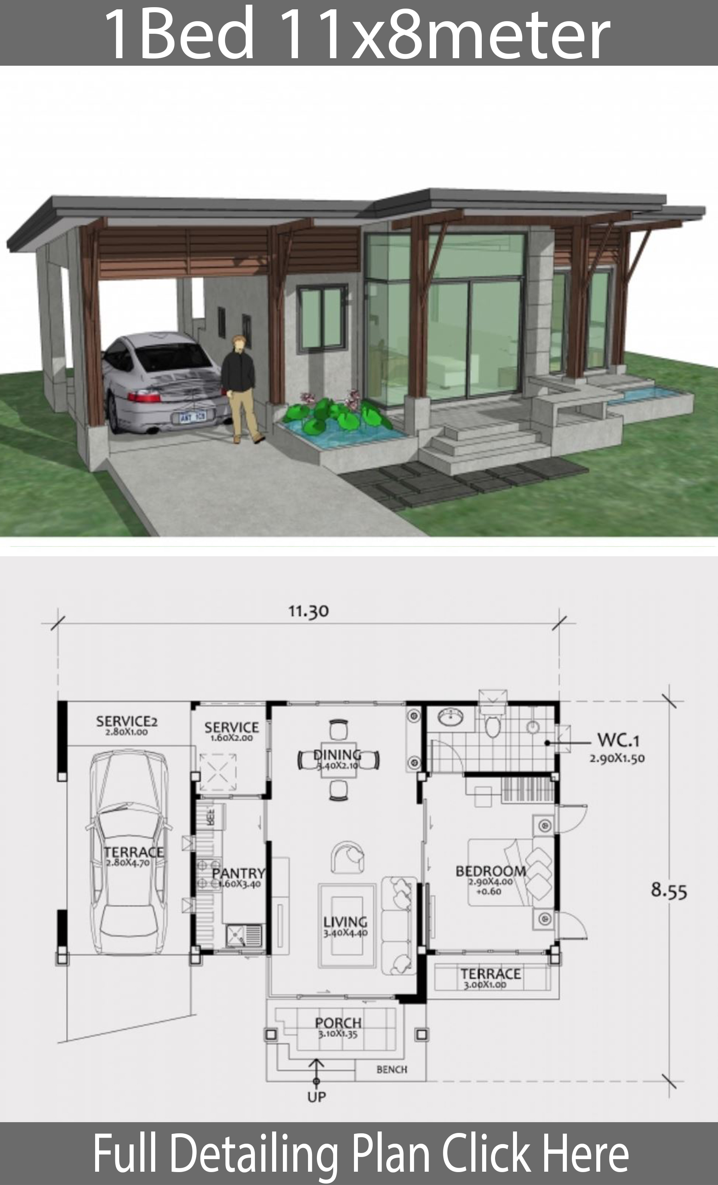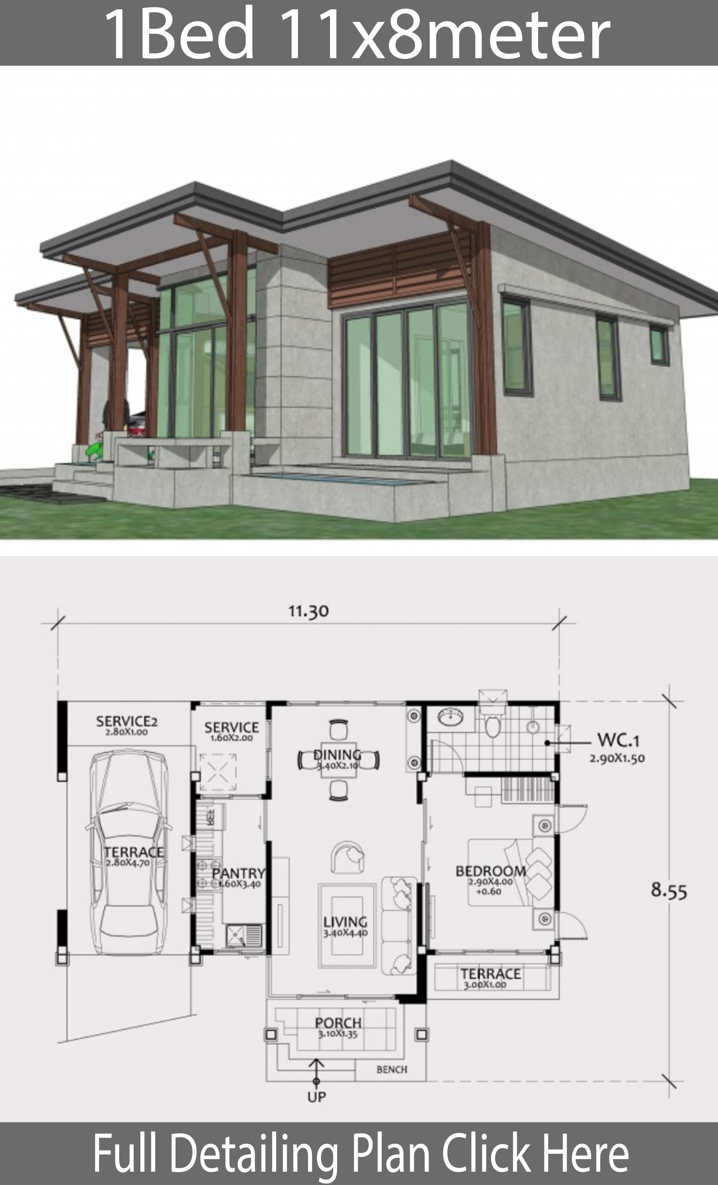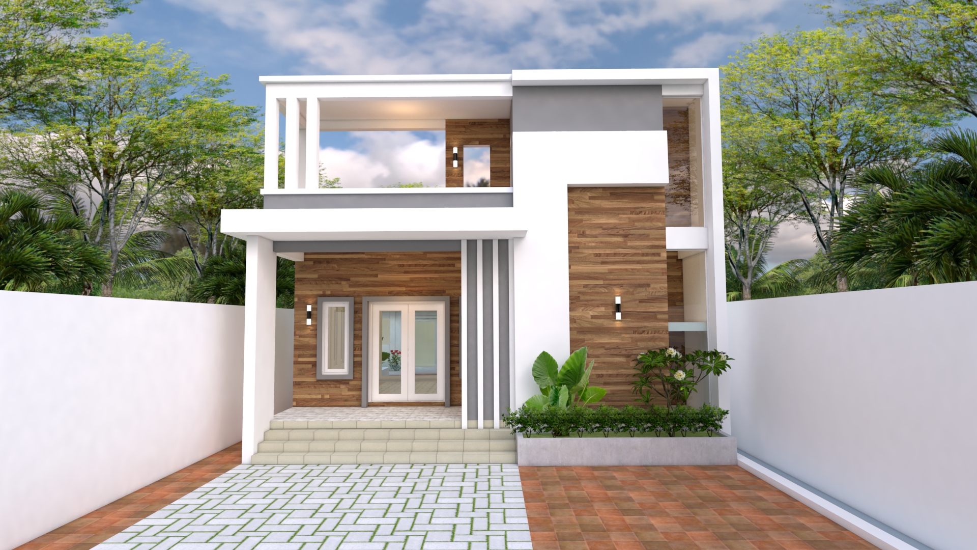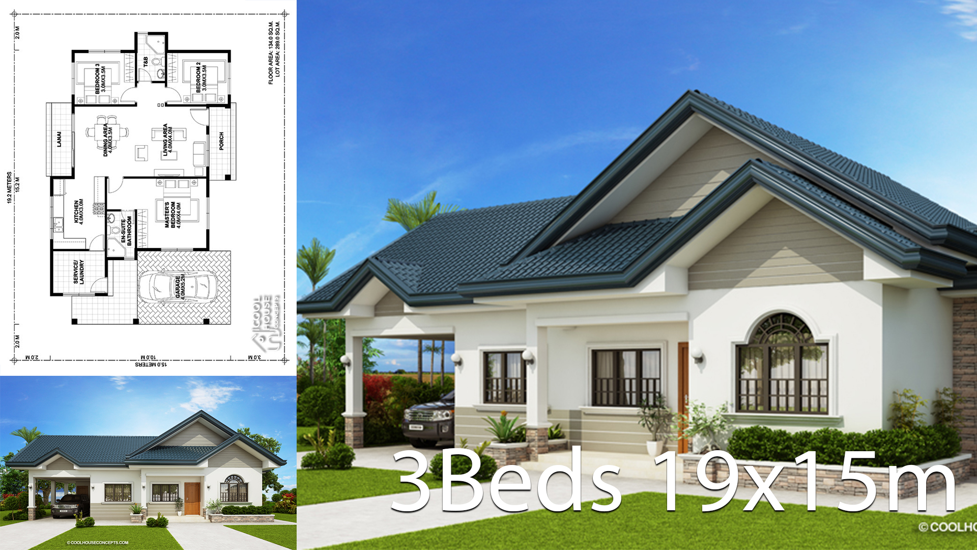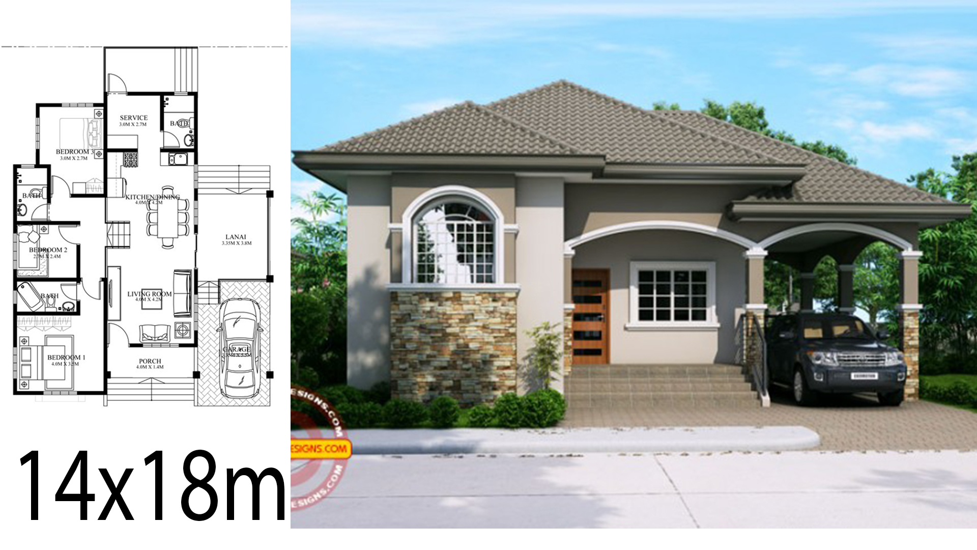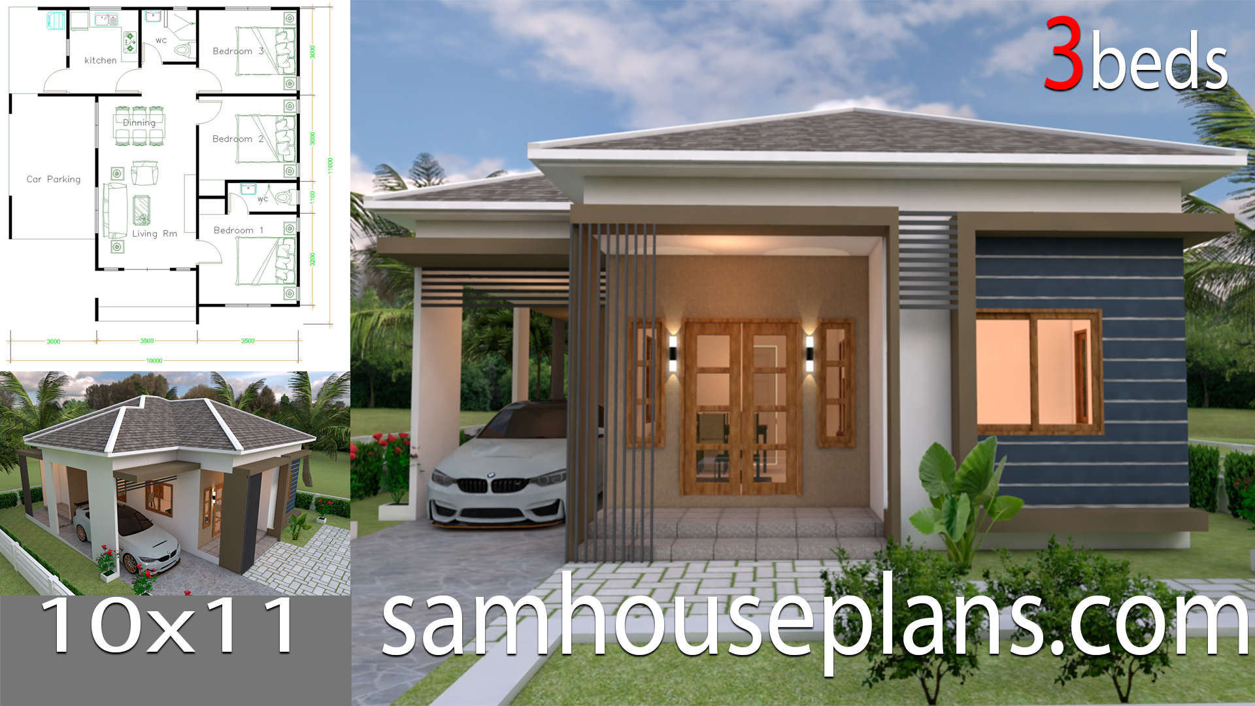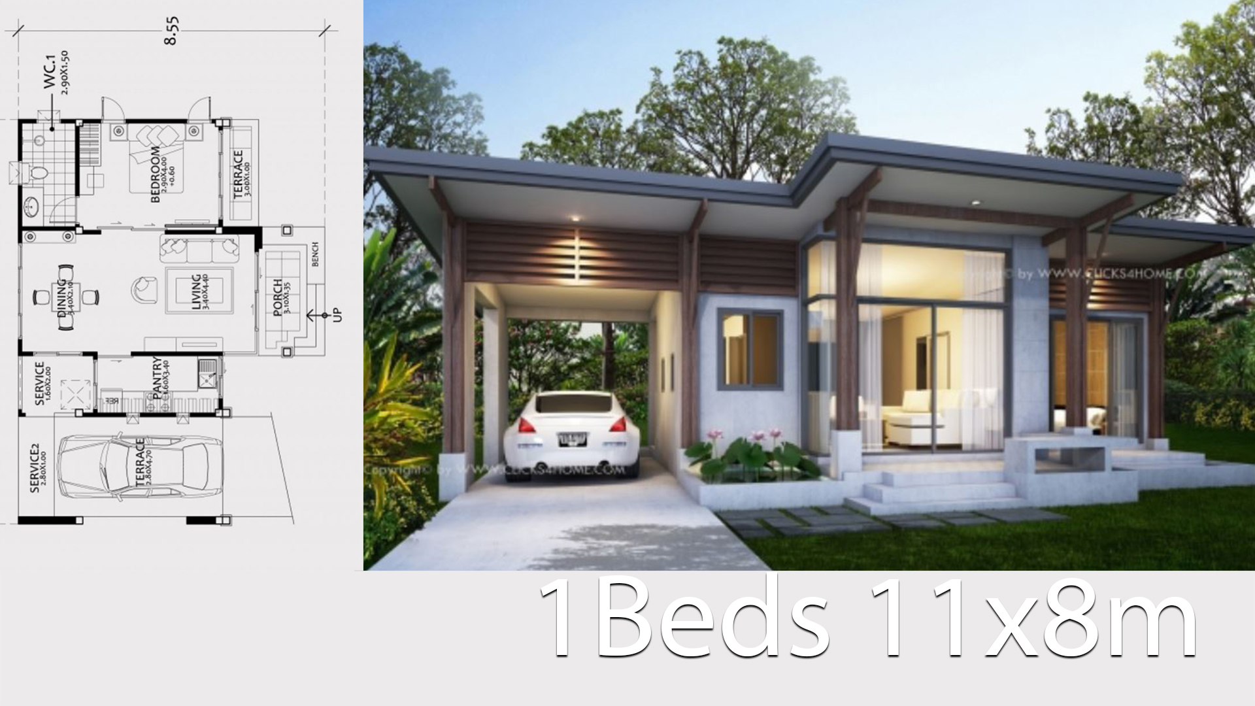
Home design plan 11x8m with One Bedroom. Modern Tropical style small house. The lines of the roof are modern style, combined with the horizontal lines of the wooden battens. Hot country style It is a small house with 1 bedroom, 1 living room and 1 indoor parking space. Even though it is a small house, you will experience the airy living room + dining Which continues with the front porch with sun protection wooden lattice For you to use as a resting room throughout the day Convenient with a compact kitchen pantry, continuing with the washing area on the back. The medium size bedroom With a dressing room and an en-suite bathroom, compared to living with the house Considering that this house is worth both the price and the space for living For those who are starting a family life very well.
House description:
One Car Parking and garden
Ground Level: One bedroom, Living room, Dining room, Kitchen, backyard garden, service, storage and 1 Restroom
First Level: Roof tiles
To buy this full completed set layout plan please go to clicks4home.com (blueprint start from us$1000)
For More Details:
