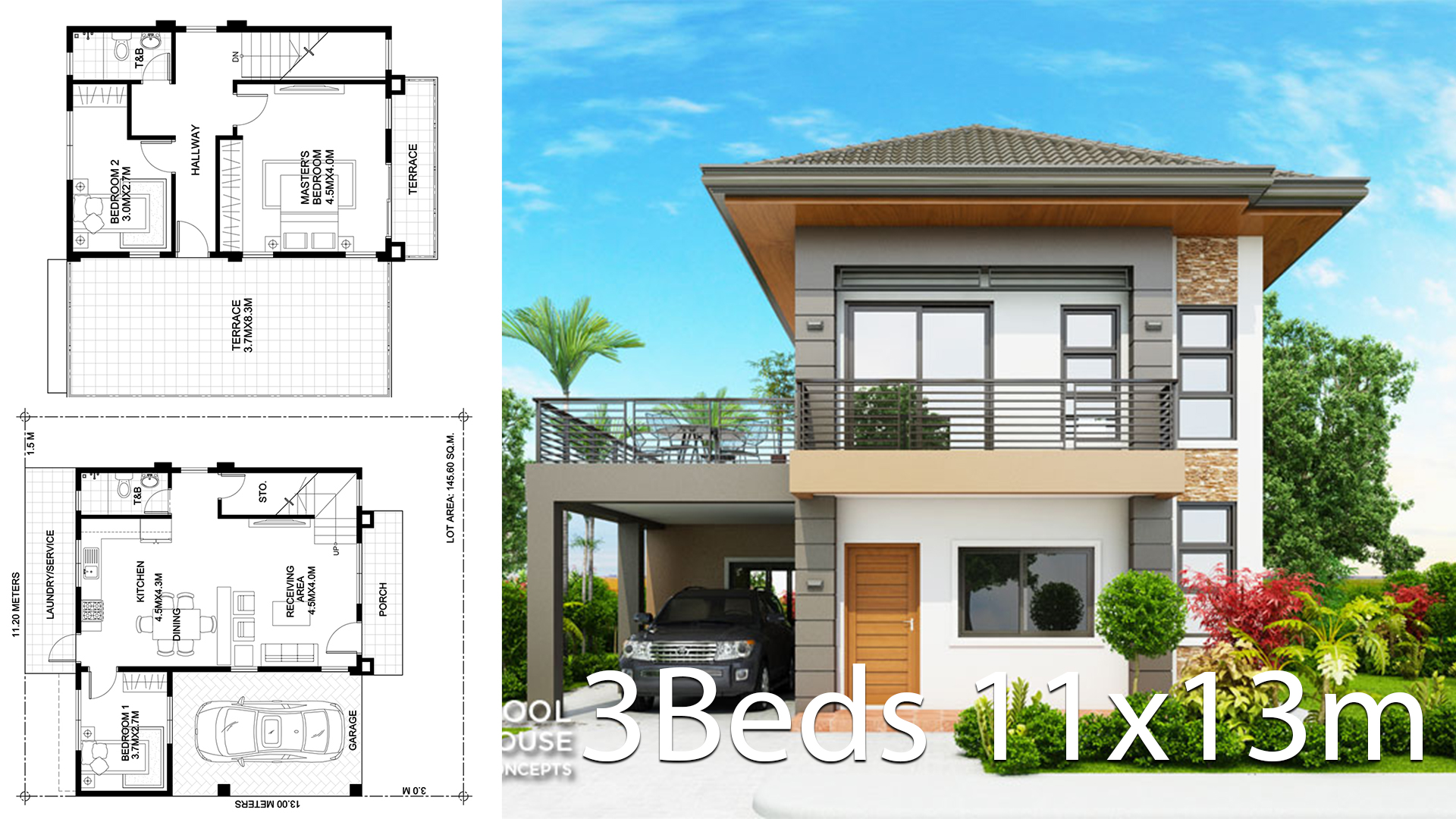
Home design plan 11x13m with 3 Bedrooms.
House description:
One Car Parking and garden
Ground Level: Living room, 1 Bedroom, Dining room, Kitchen, backyard, storage and 1 Restroom
First Level: Master Bedroom connect to big balcony, 1 bedroom with 1 bathroom. roof tiles
For More Details:
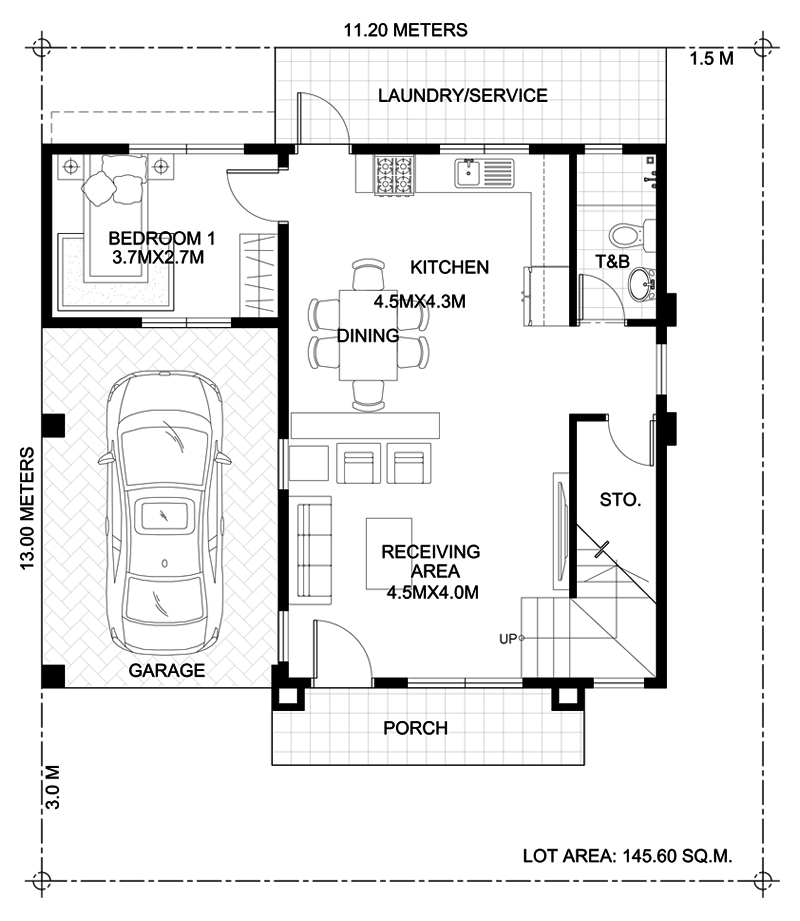
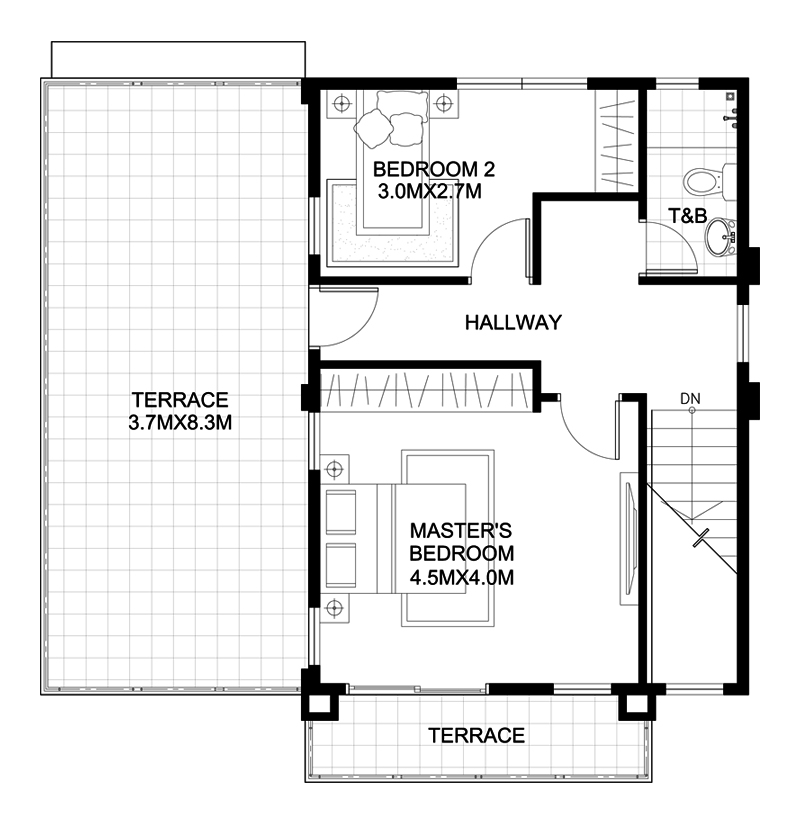
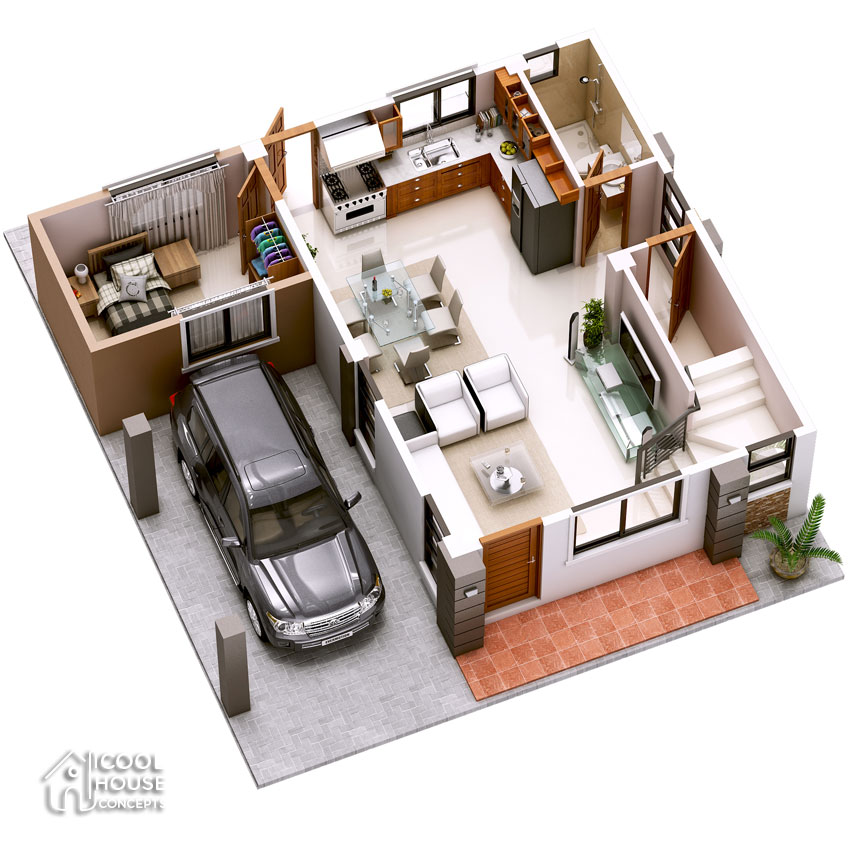
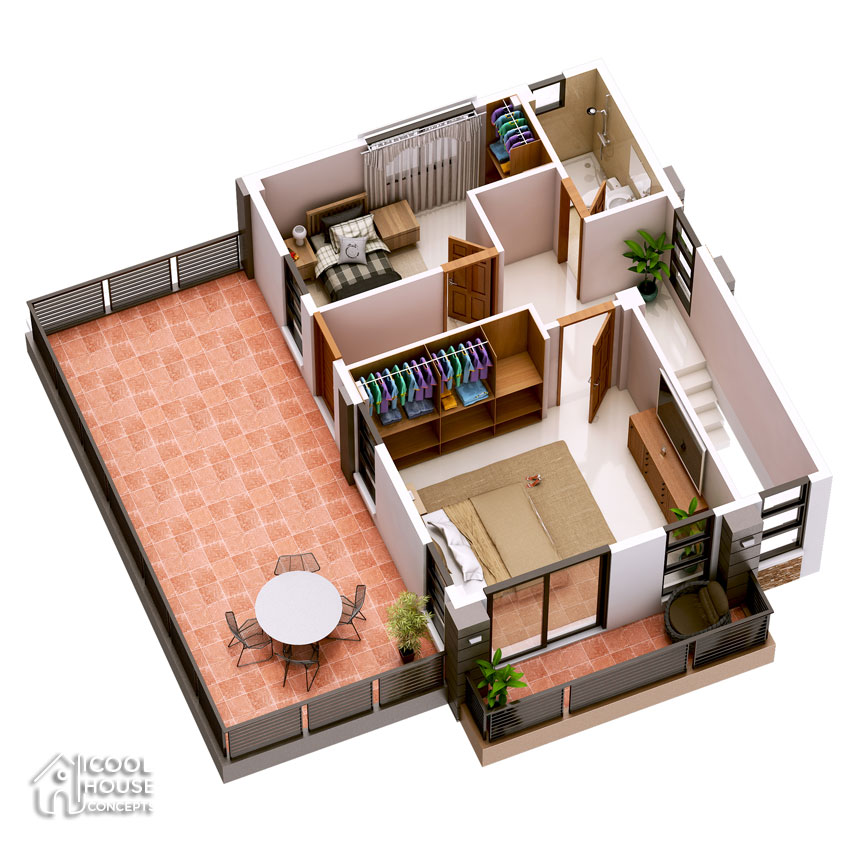
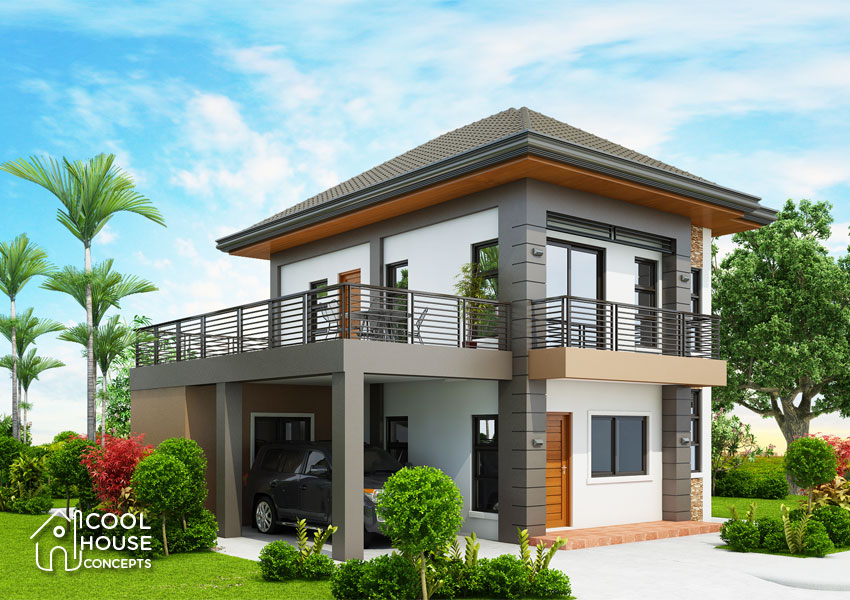
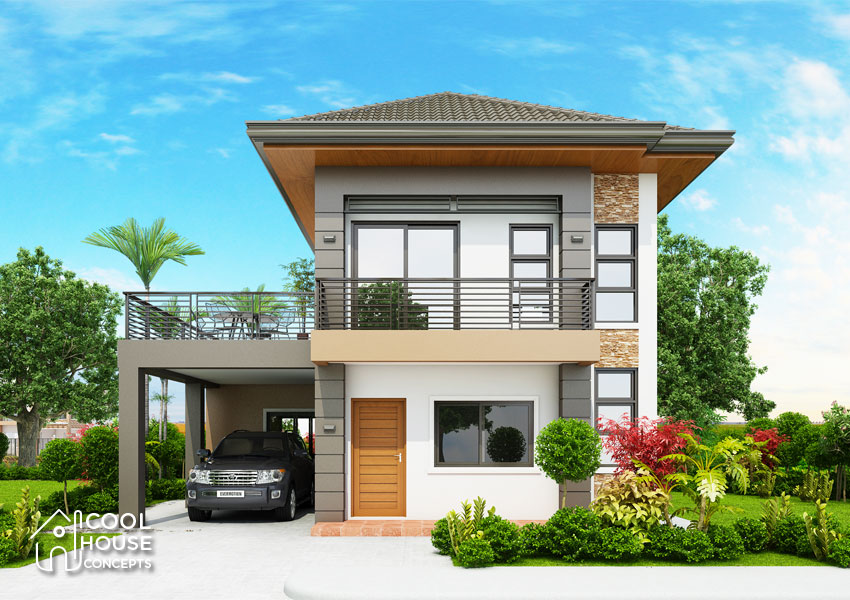
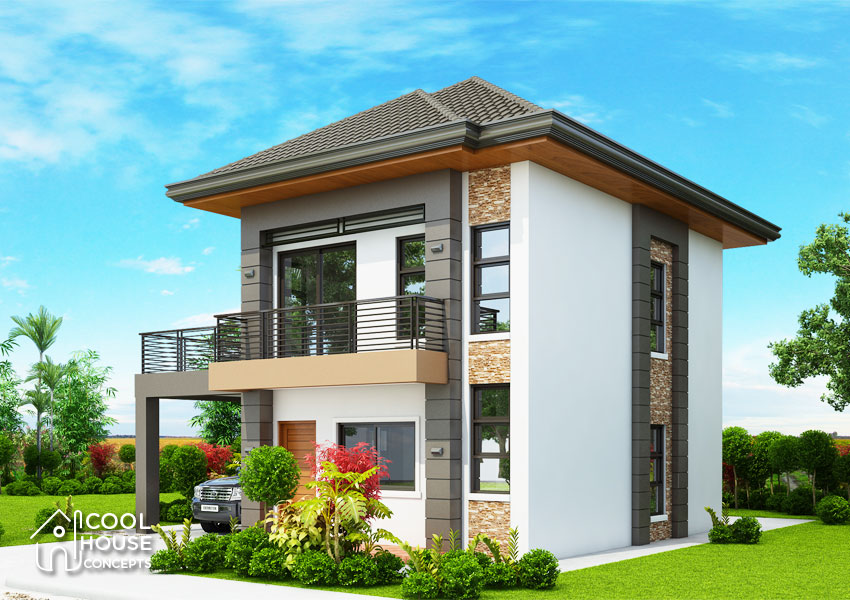
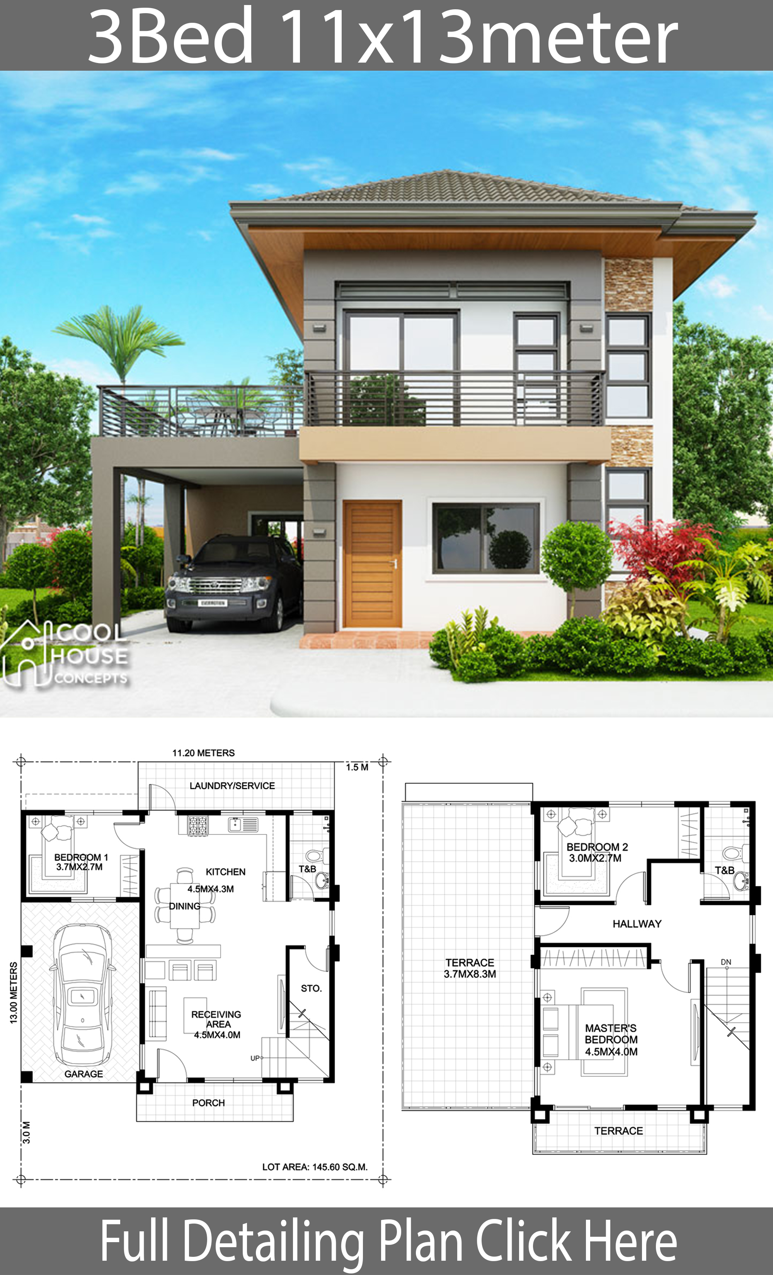
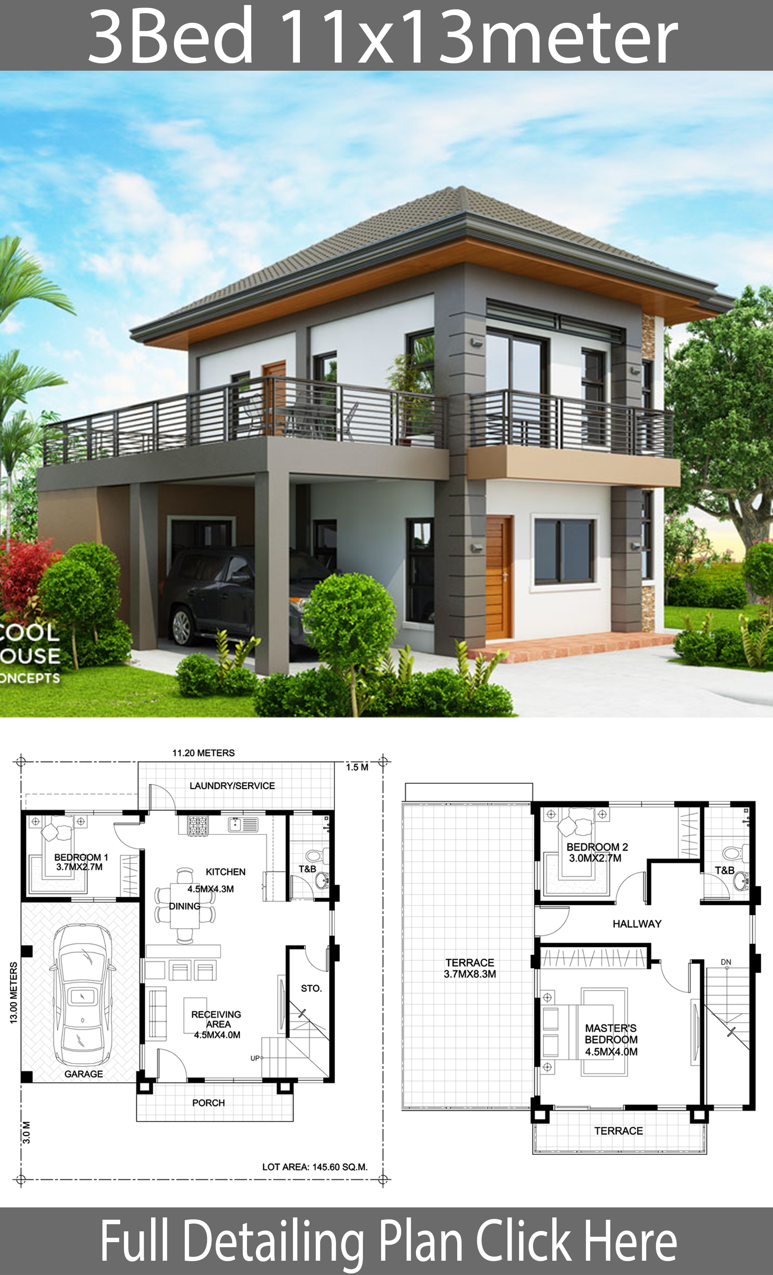
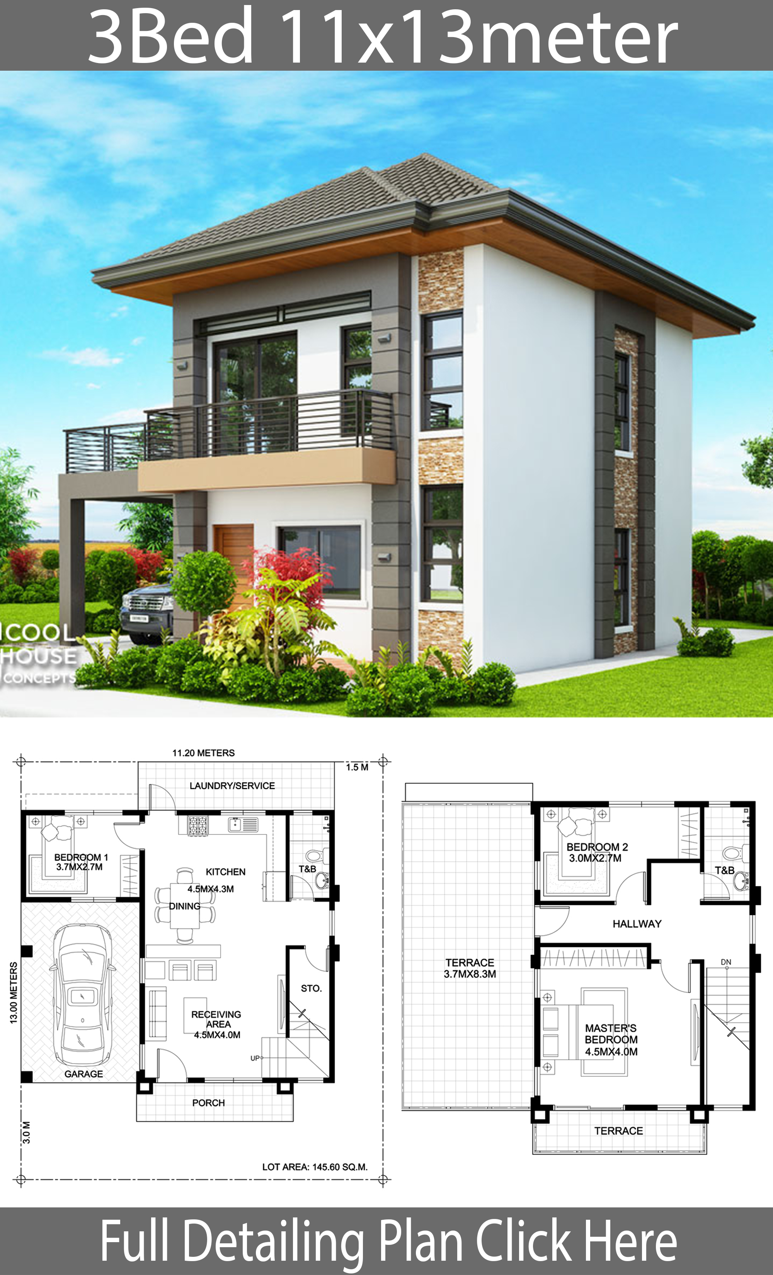



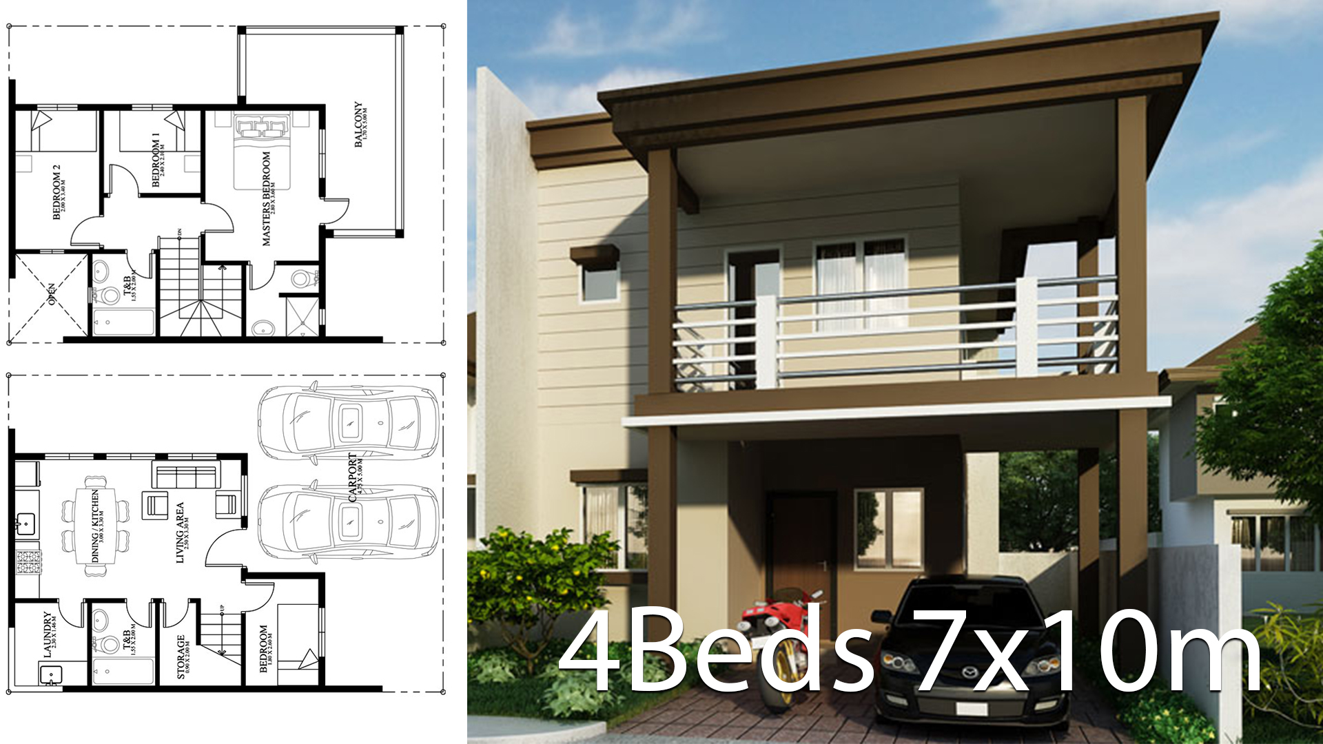



Please l need a design of the roof plan
How can I purchase this plan?