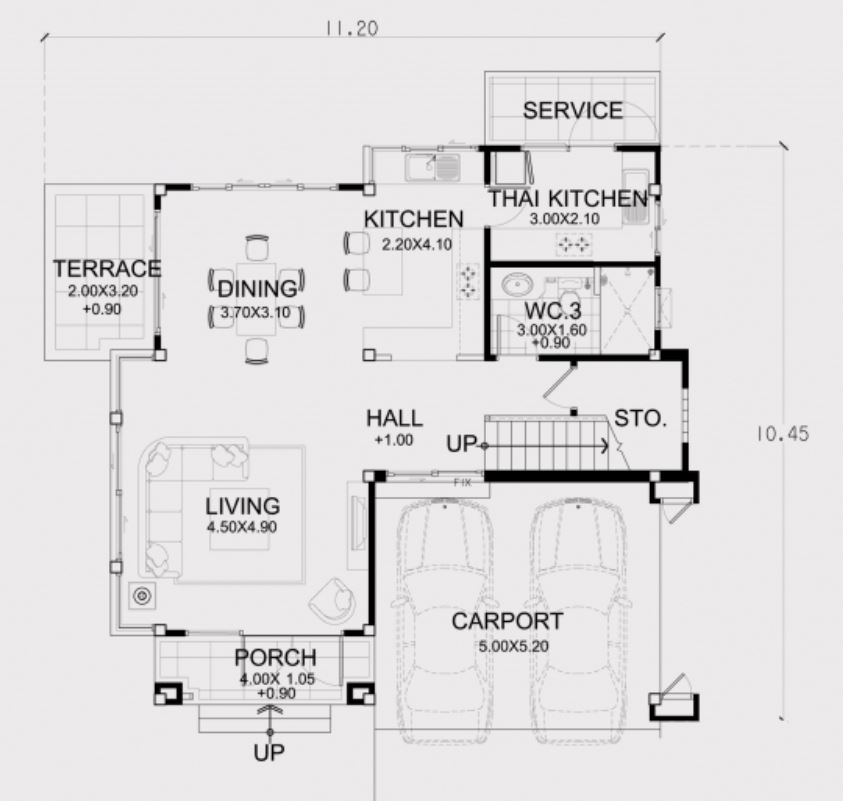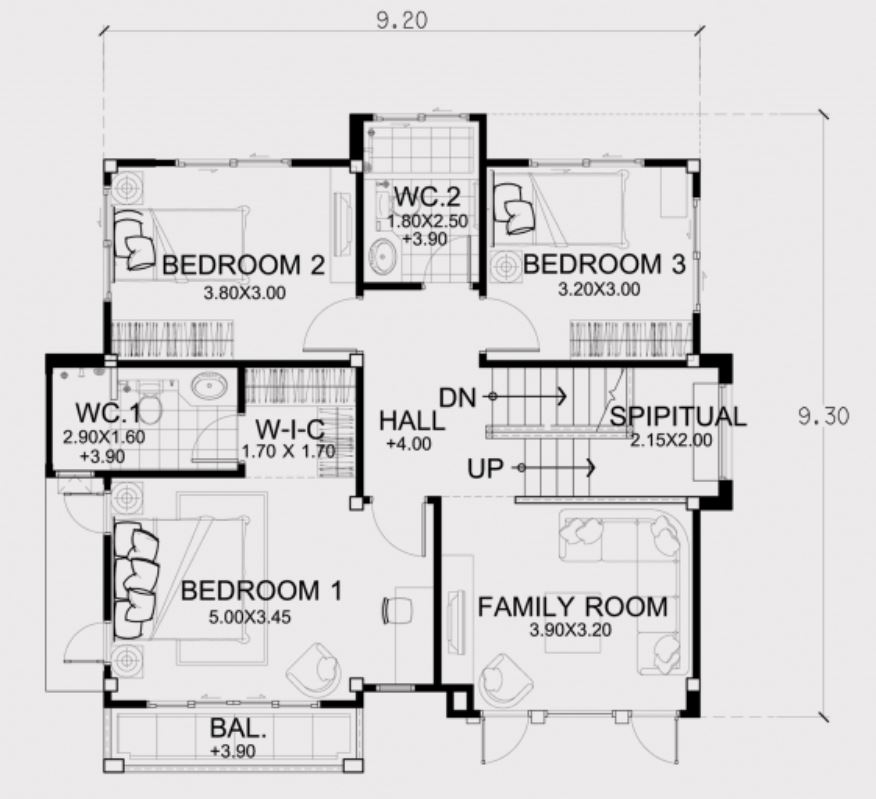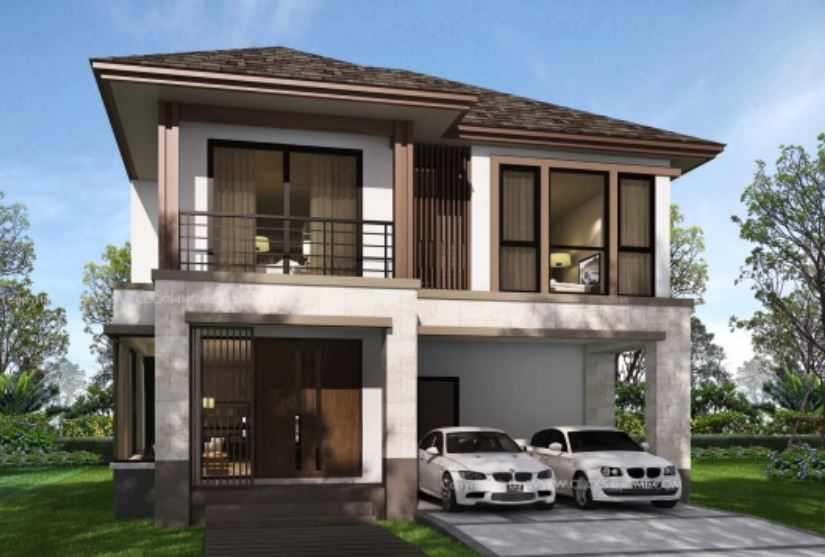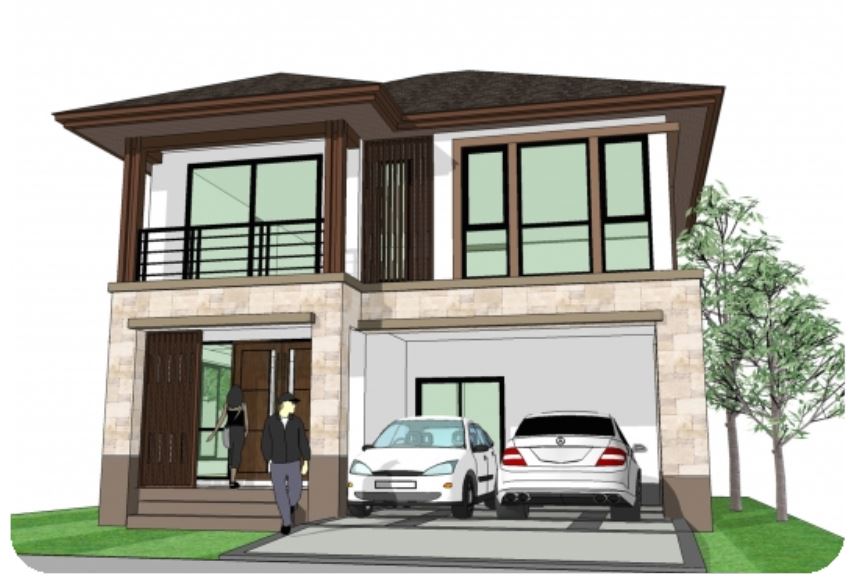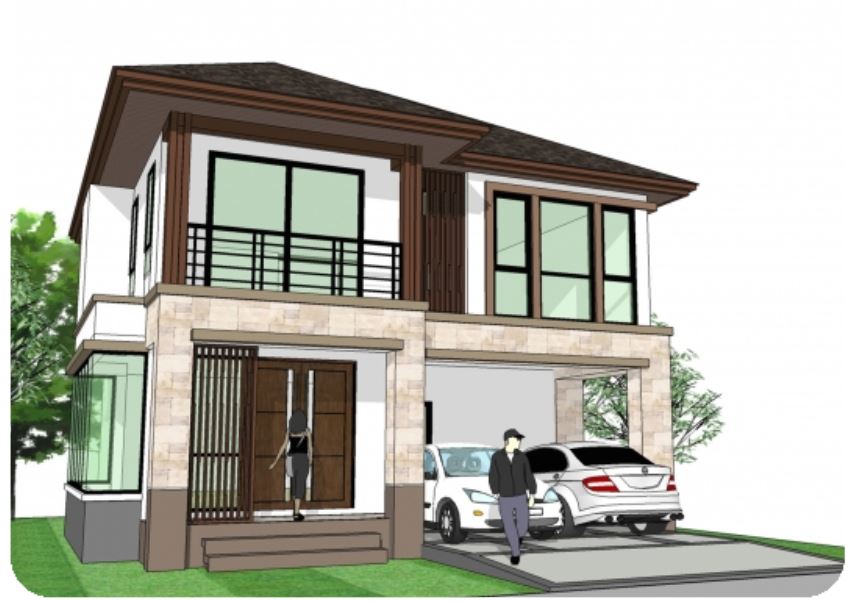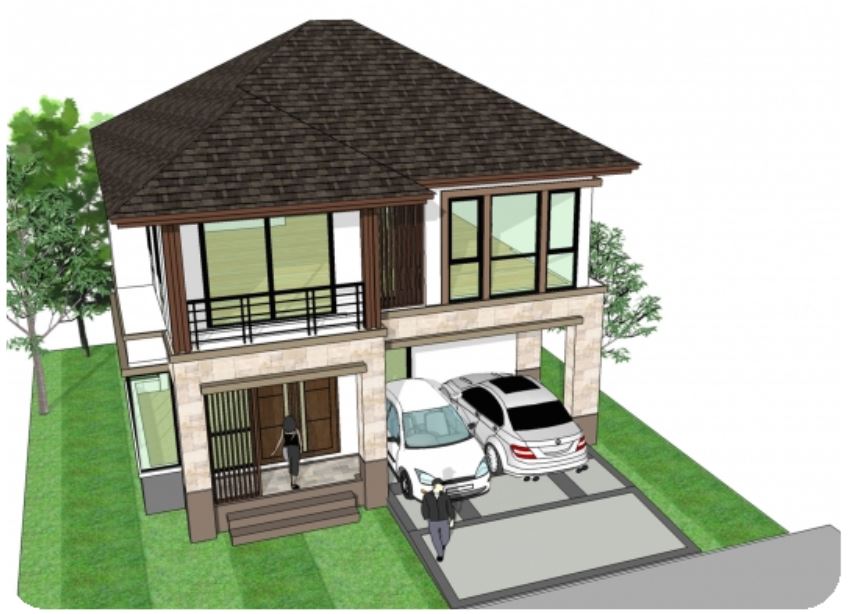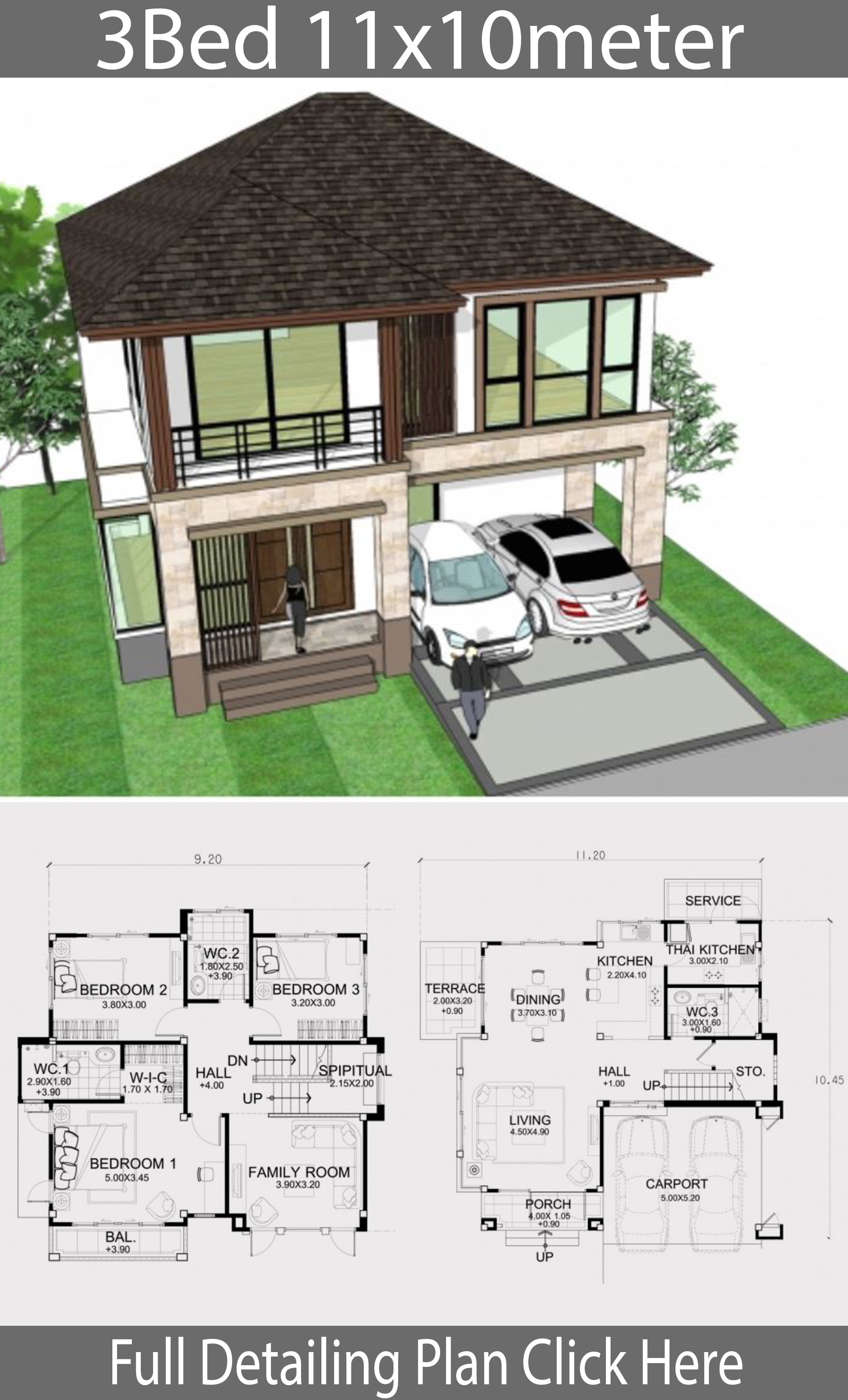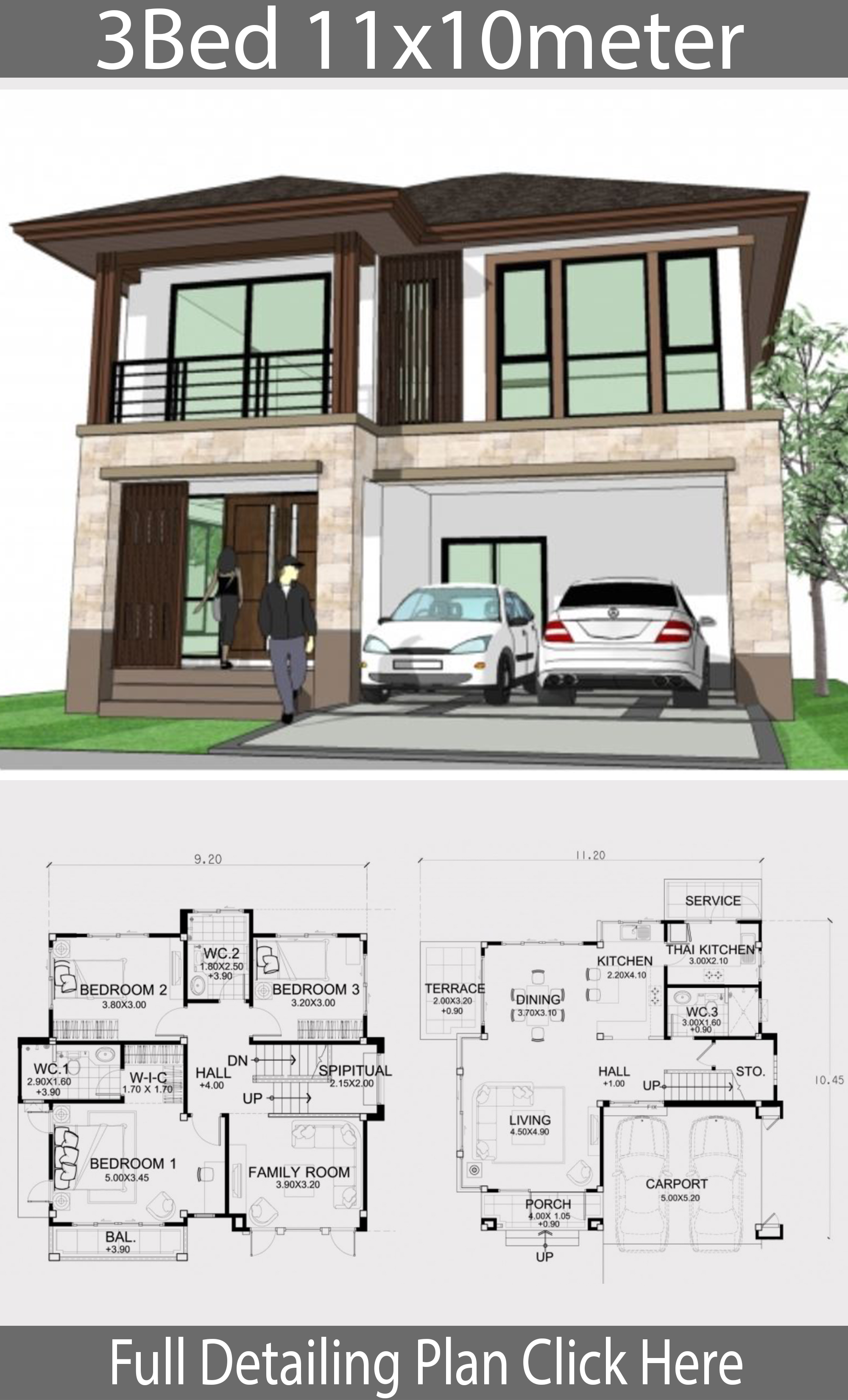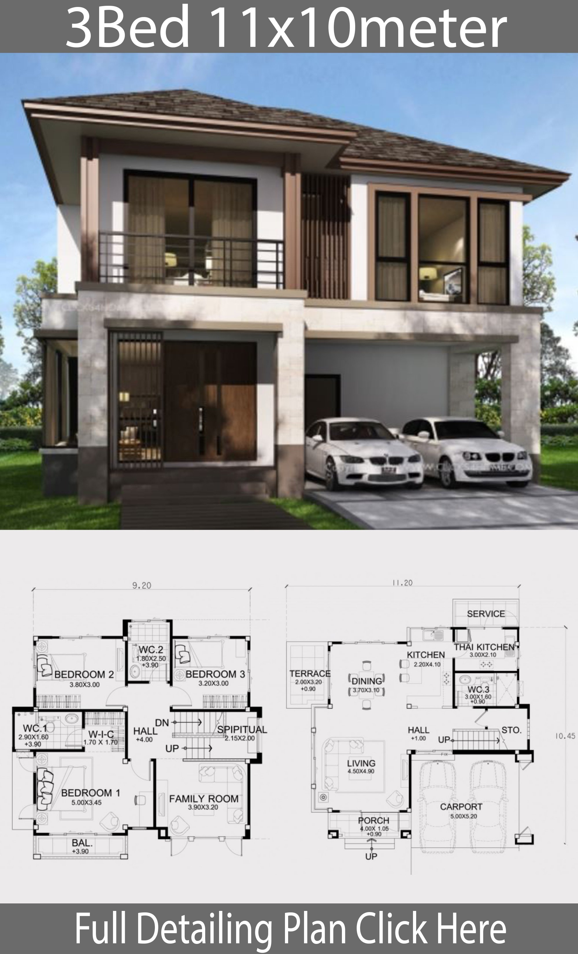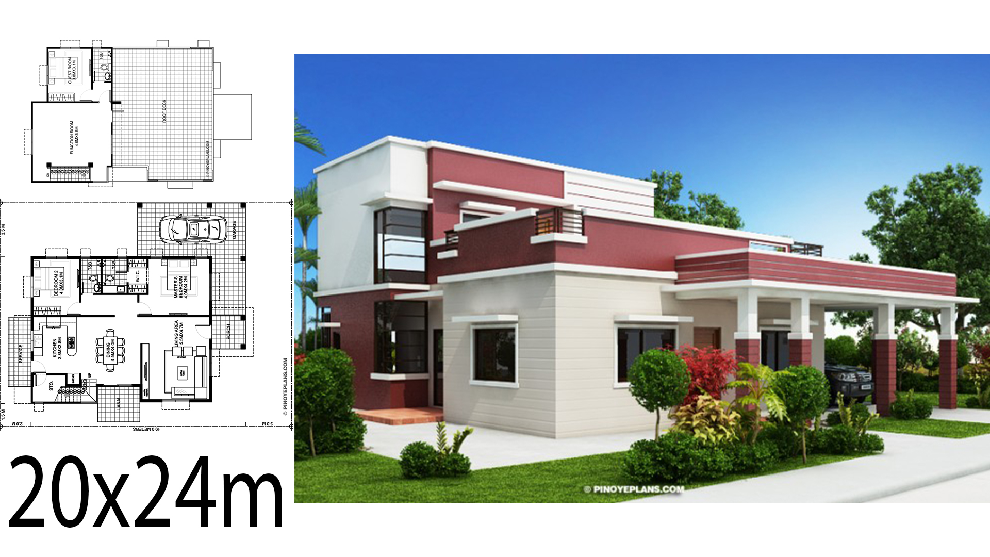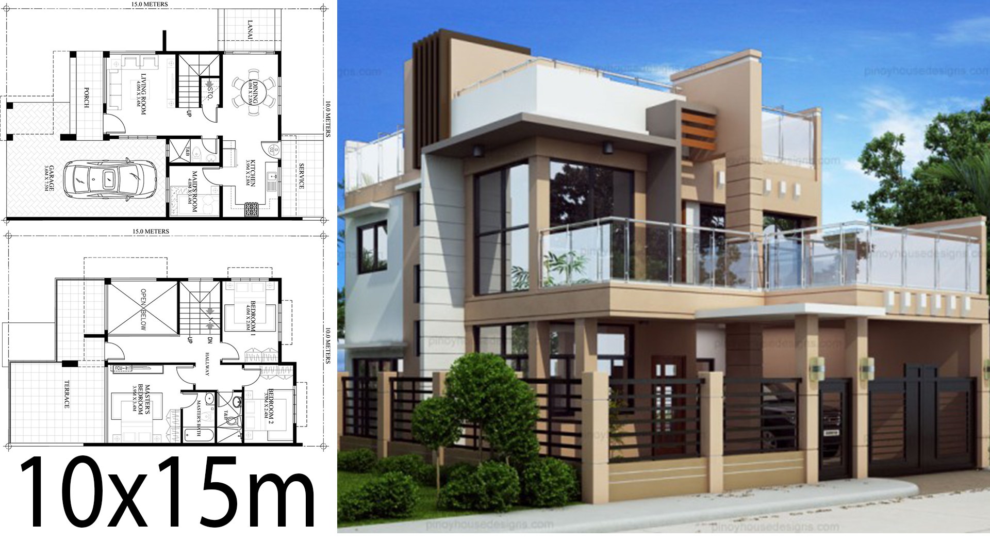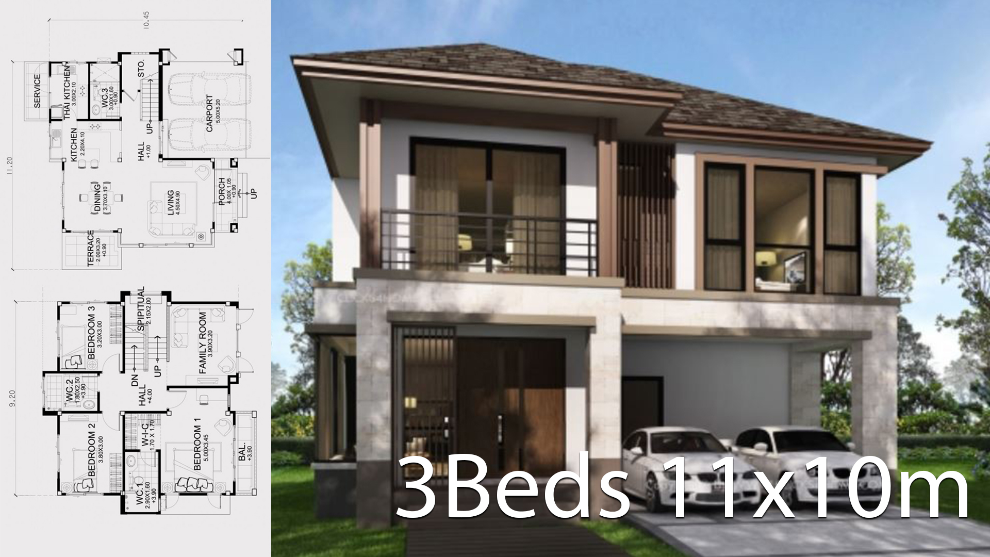
Home design plan 11x10m with 3 bedrooms. Two-story house Modern tropical style Looks smooth but elegant and stylish Intended to be designed to be airy and comfortable from the front of the house to the back of the house. The interior is bright and airy. With large doors and windows, high shape combined with living room layout And the extensive dining area Creating a very comfortable living space on the upper floor, complete for everyone in the family With a large living room Before entering the master bedroom With clothes room With en suite bathroom, 2 small bedrooms with shared bathroom Design that focuses on comfort Without forgetting to open the view And good ventilation from the outside That makes no matter what part of the house is the favorite corner of everyone in your family..
House description:
Two Car Parking and garden
Ground Level: Living room, Dining room, Kitchen, backyard garden, storage and 1 Restroom
First Level: Family room, Master bedroom with bathroom and connect to balcony, 2 bedrooms with 1 bathroom, Spiritual up-stair.
To buy this full completed set layout plan please go to clicks4home.com (blueprint start from us$1000)
For More Details:
