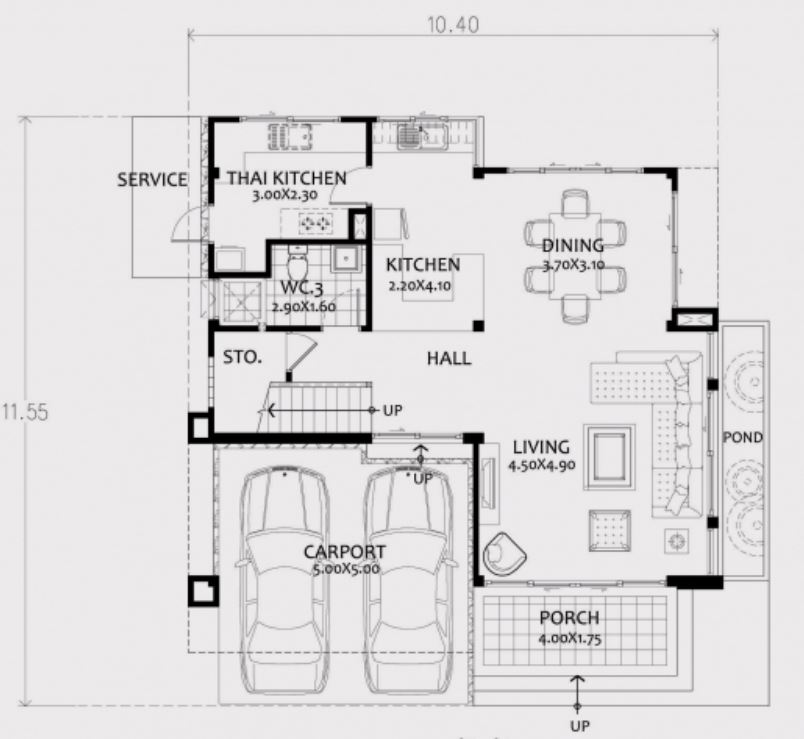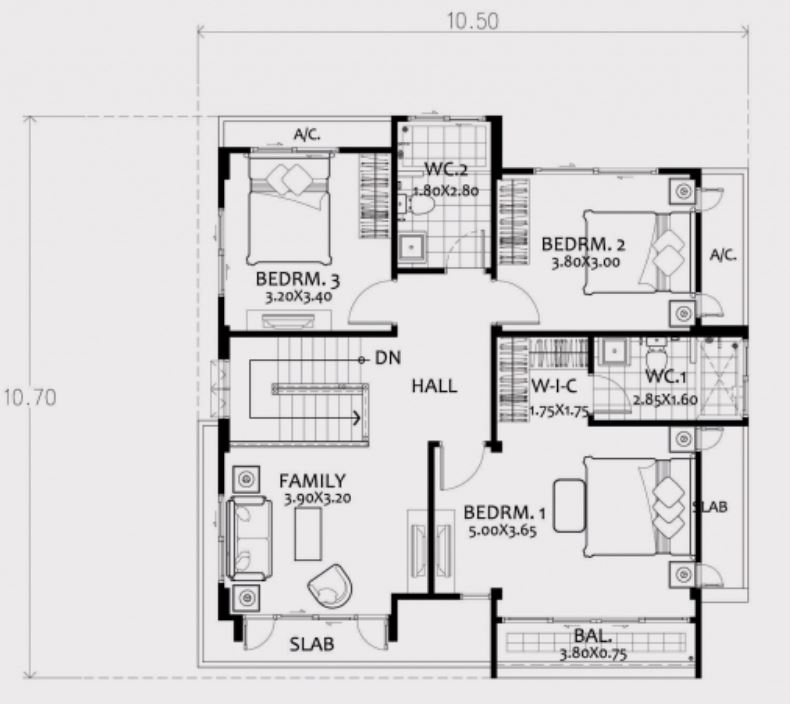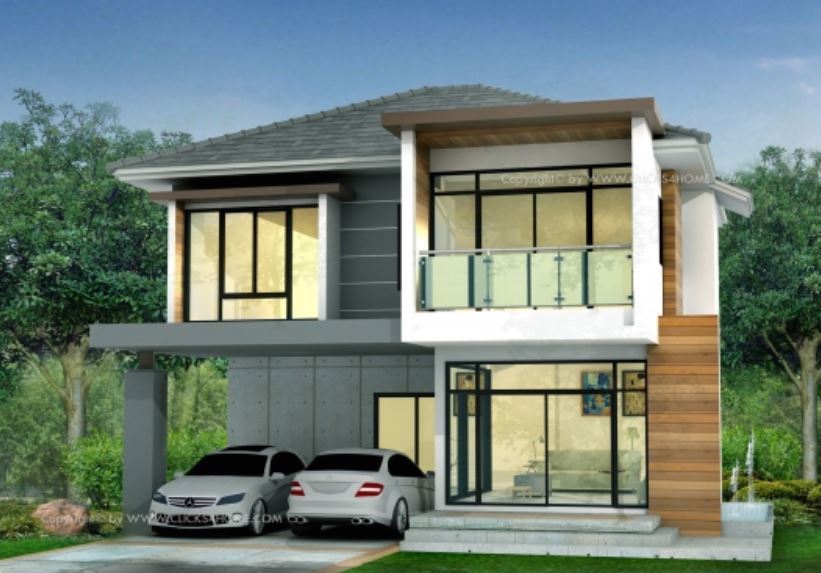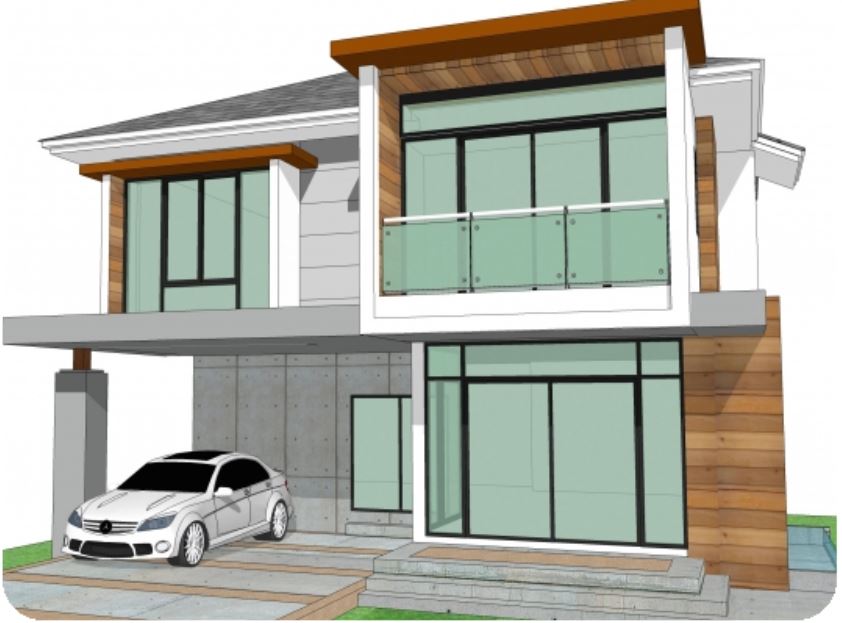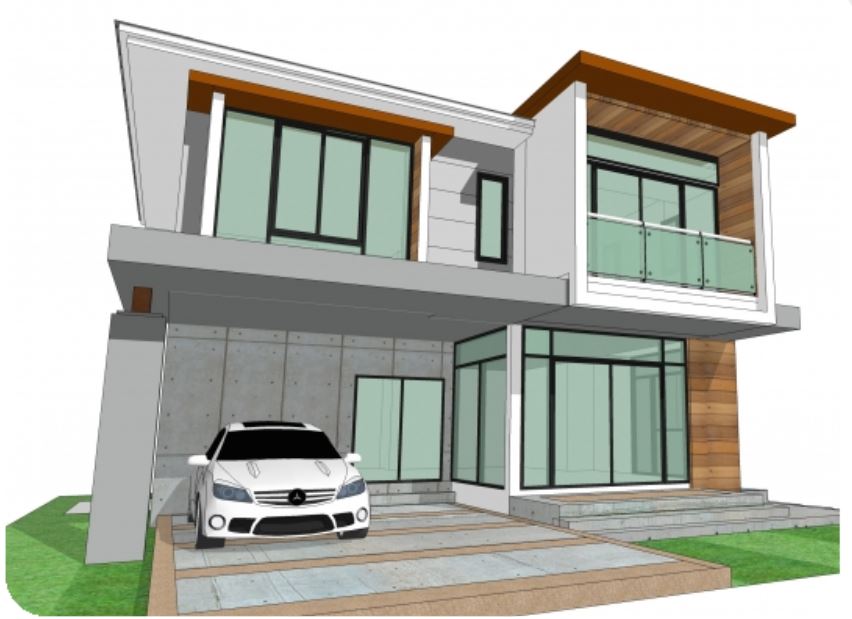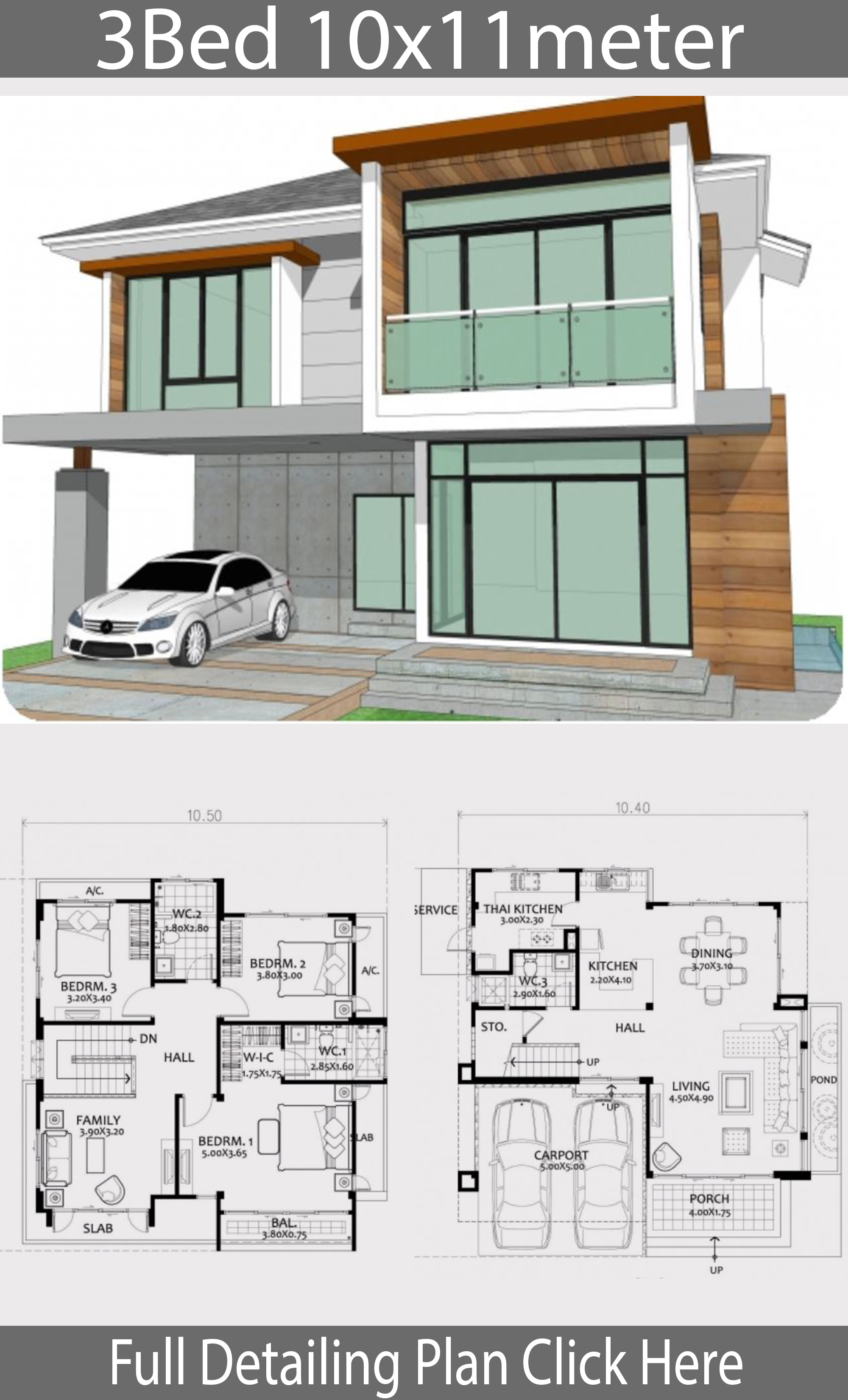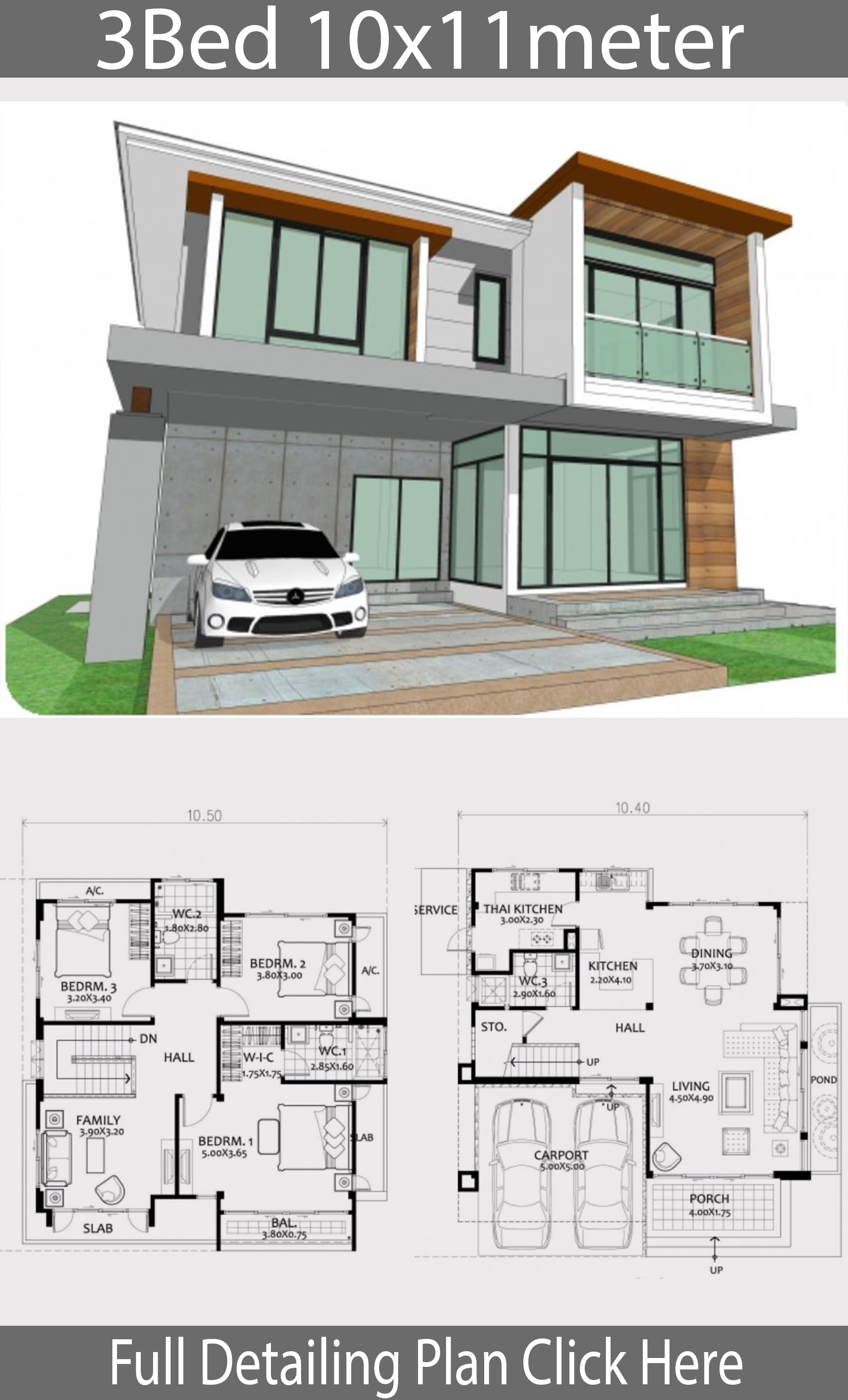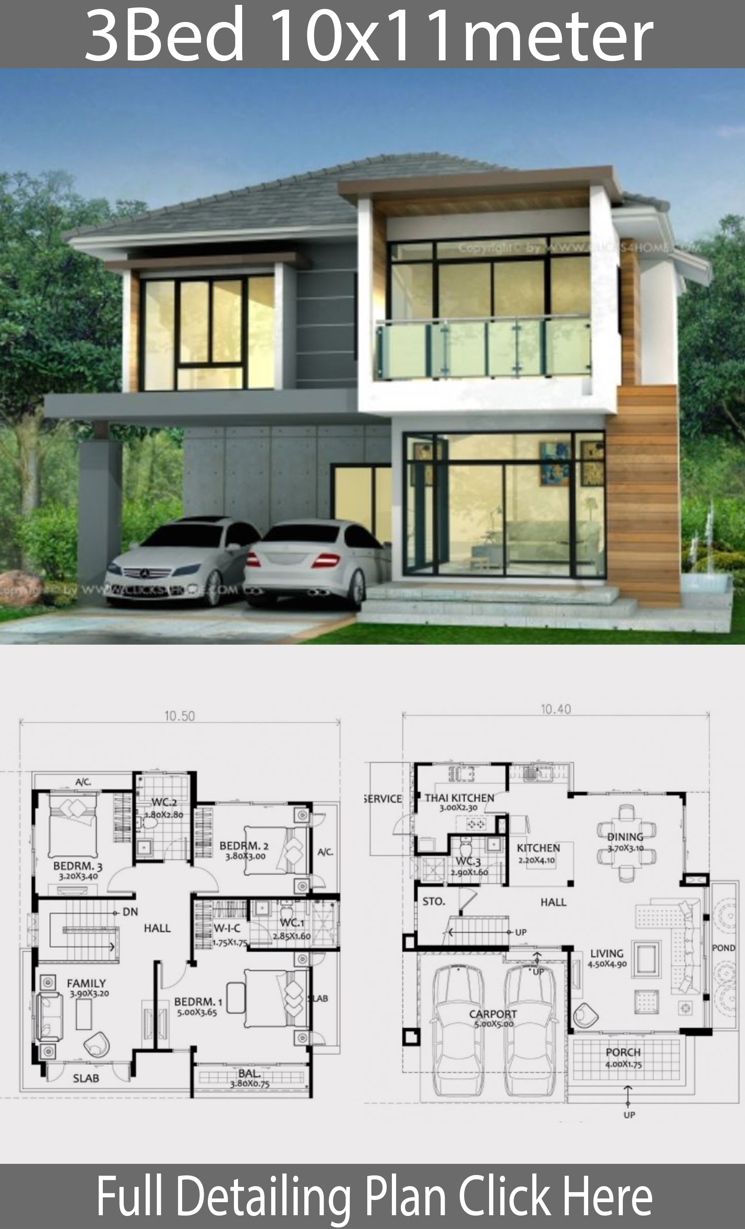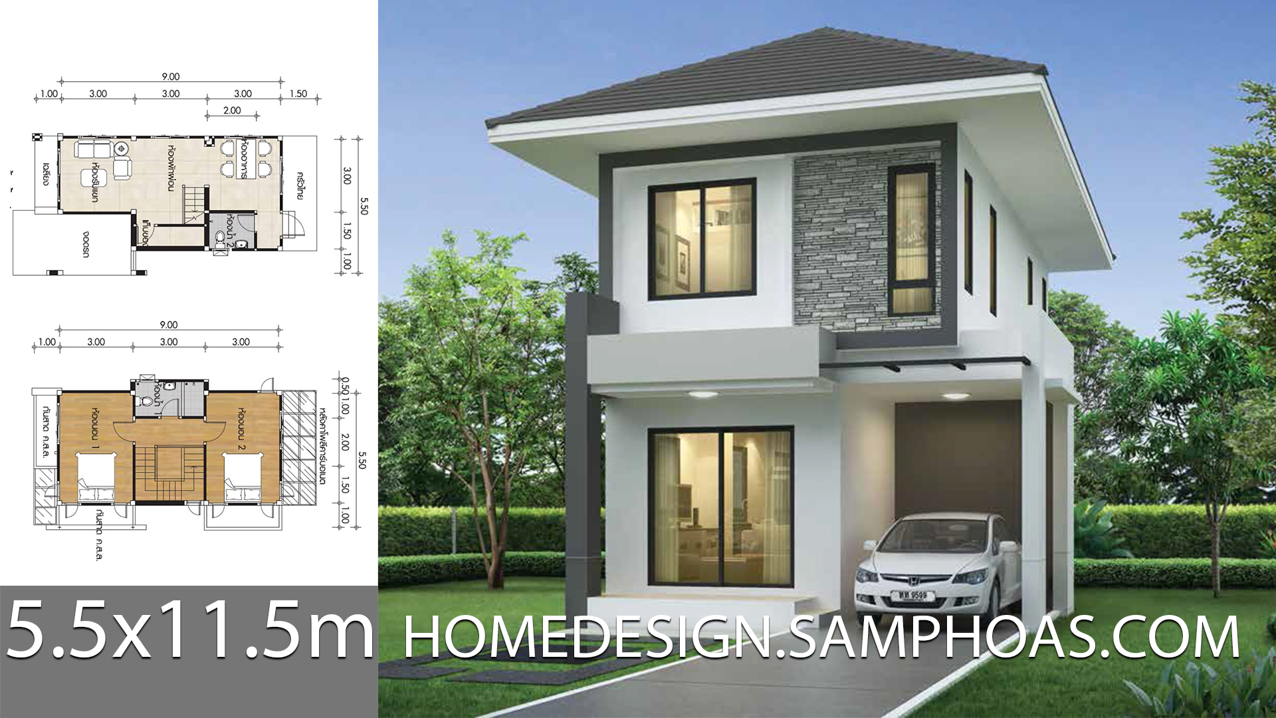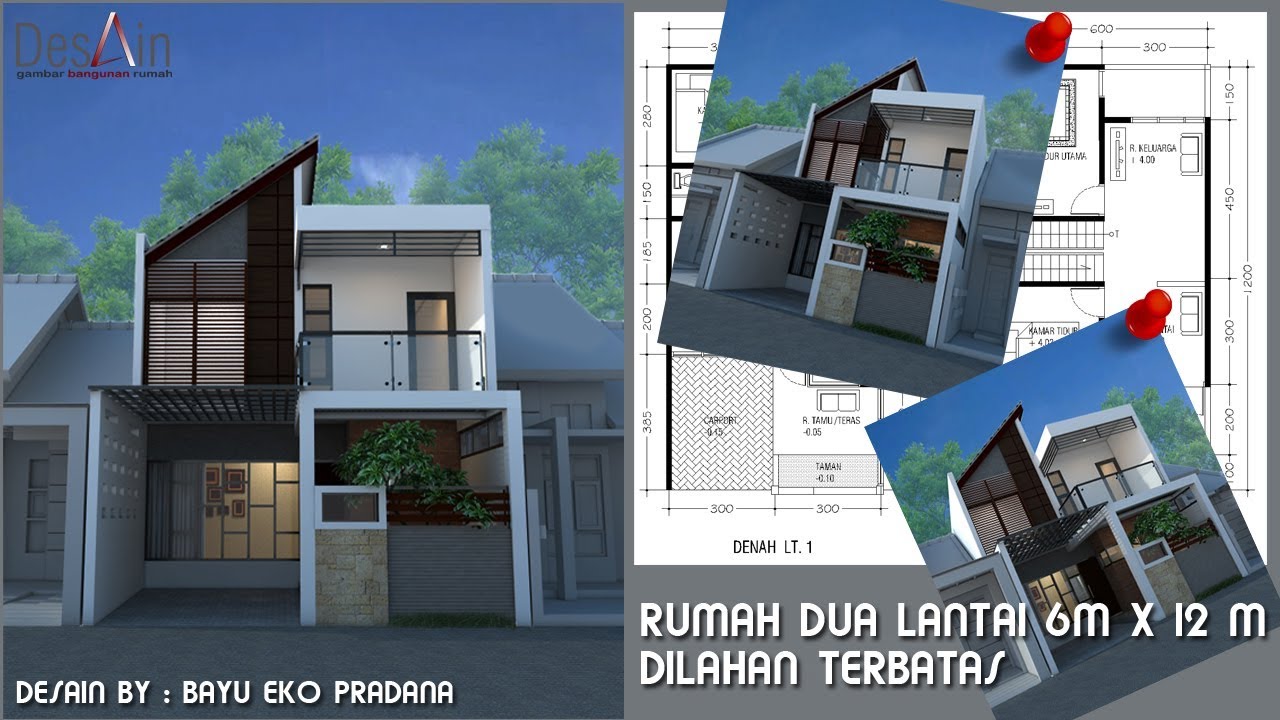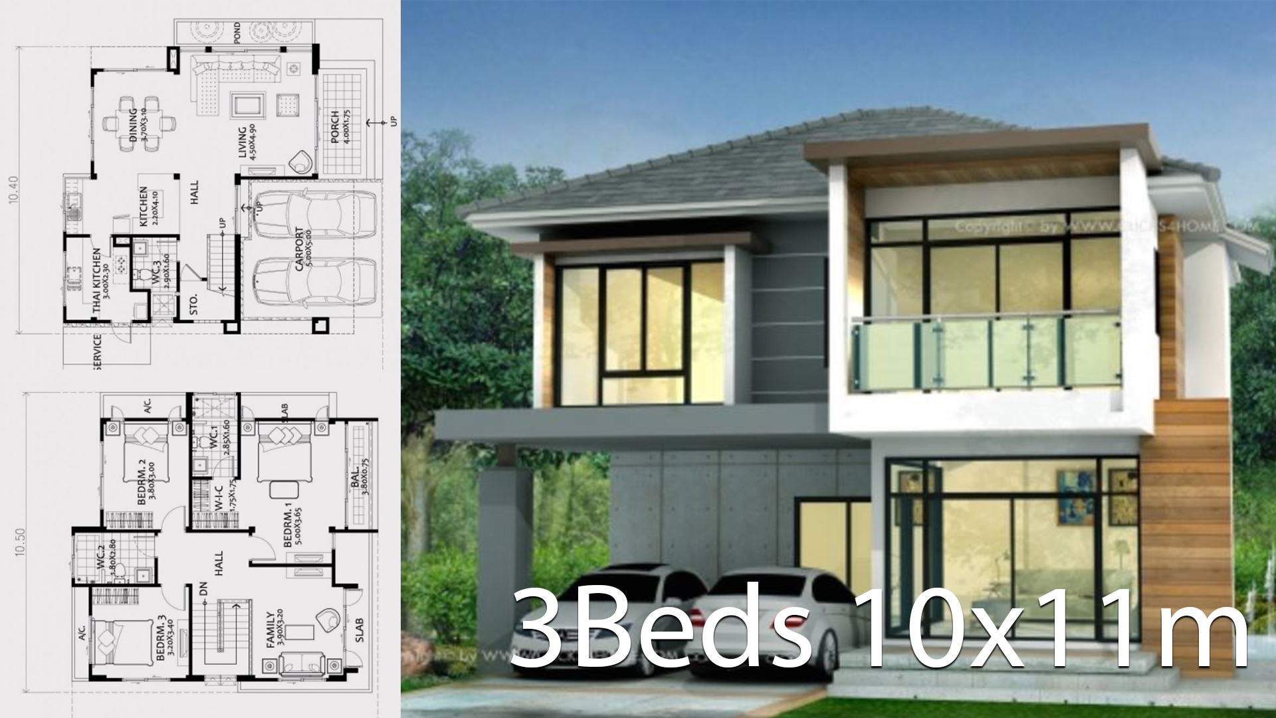
Home design plan 10x11m with 3 bedrooms. Modern style house Combining the strength of Western bare concrete work With imitation wood materials that look warm, oriental, characterized by airyness of glass work Which emphasizes that the house looks wider than the general house And glass railing That looks outstanding, modern And also helps to open the front view of the house to be extra wide For the master bedroom on the upper floor In addition to the modern style that looks modern and modern. Internal living space arrangement Focus on being clear and airy Especially the room that everyone in the house shared like a living room , Dining area and the main kitchen that is arranged for use But interlocking continuously While also having Thai kitchen that is separated to the back of the house to prevent odors from entering the house as well. In the second floor In addition to 3 bedrooms, there is a central living area. For everyone in the house to spend personal time together as well.
House description:
Two Car Parking and garden
Ground Level: Living room, Dining room, Kitchen, backyard garden, storage and 1 Restroom
First Level: Master bedroom connect to balcony, 2 bedrooms with 1 bathroom.
To buy this full completed set layout plan please go to clicks4home.com (blueprint start from us$1000)
For More Details:
